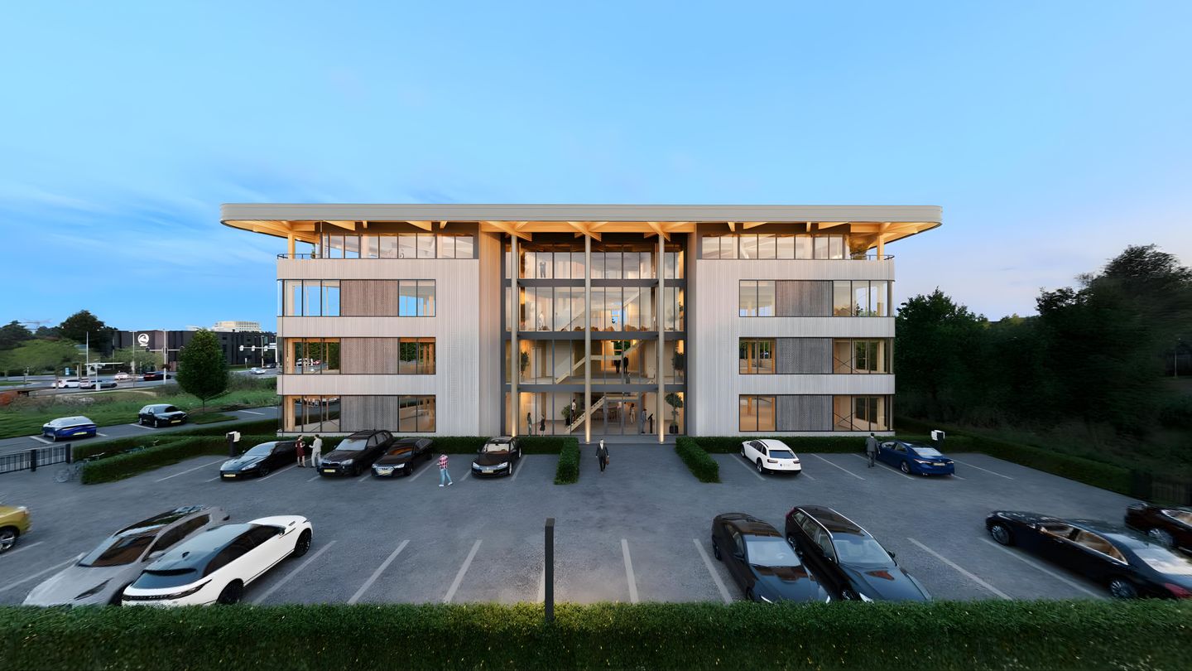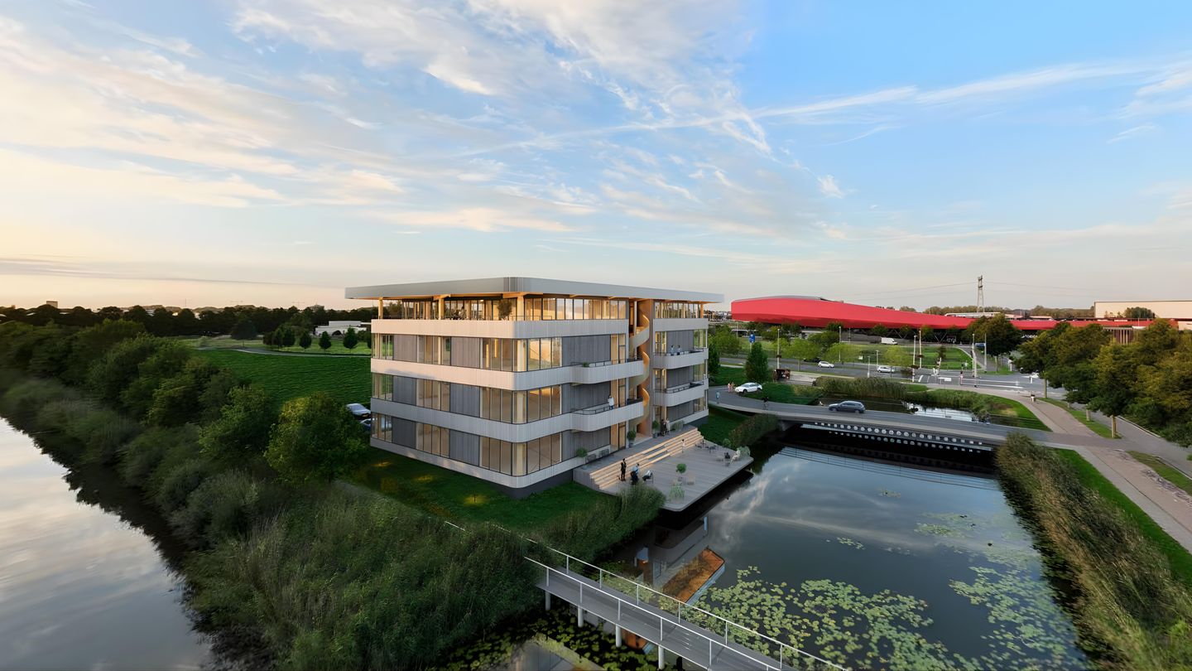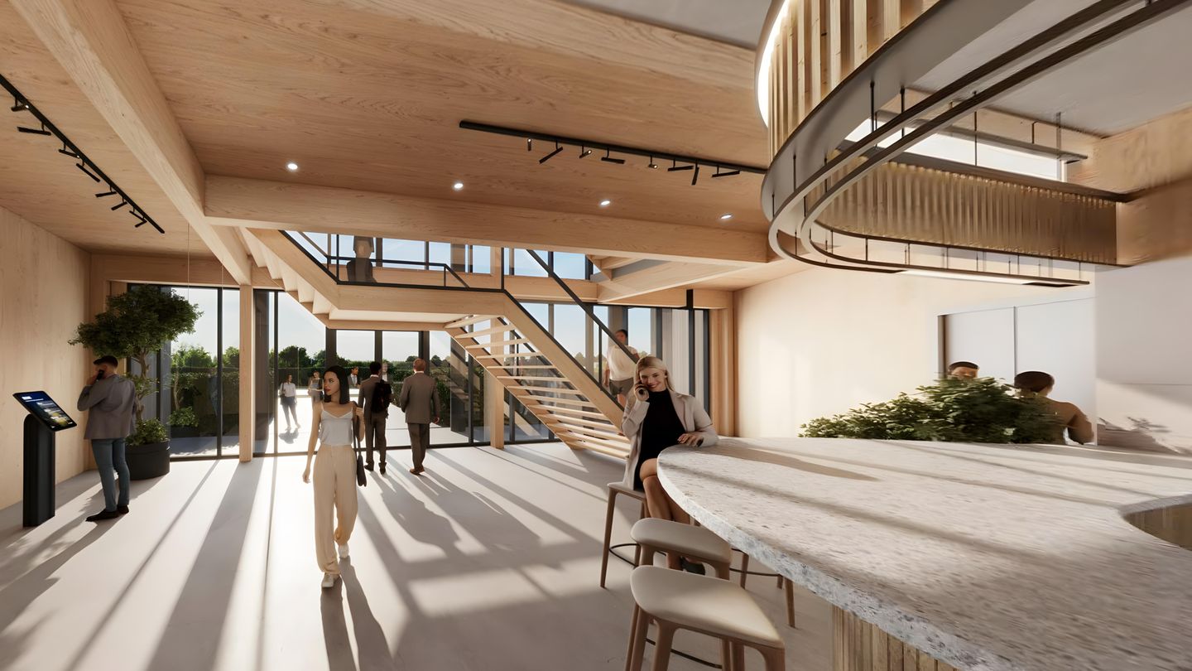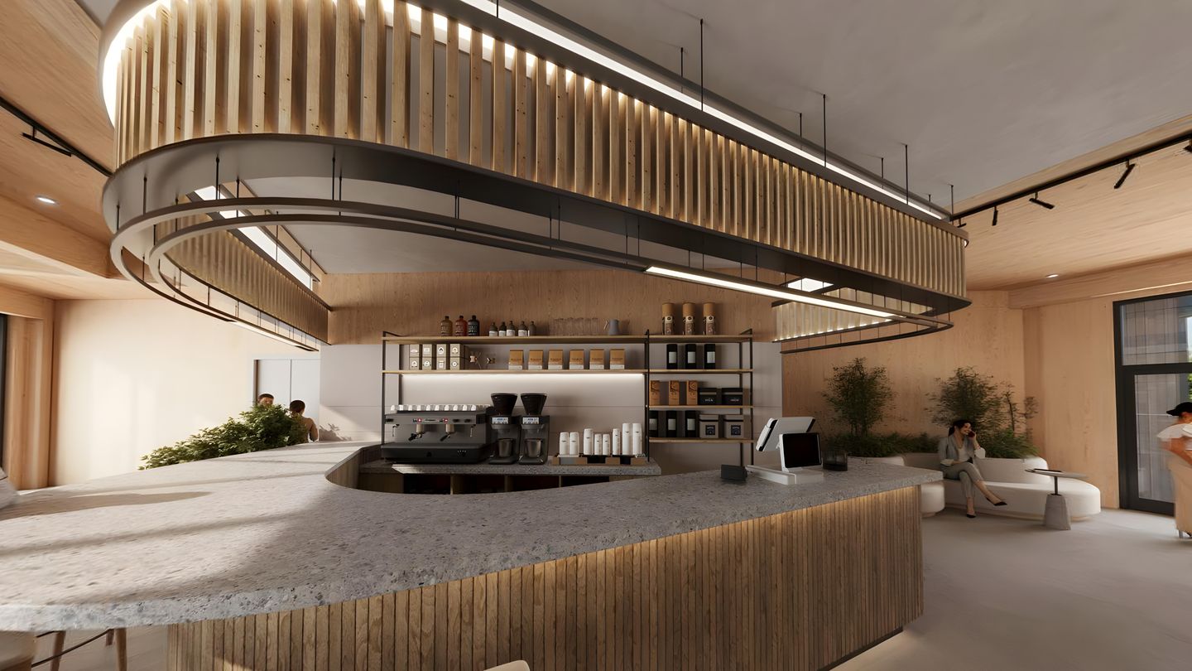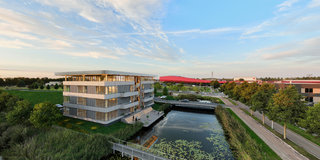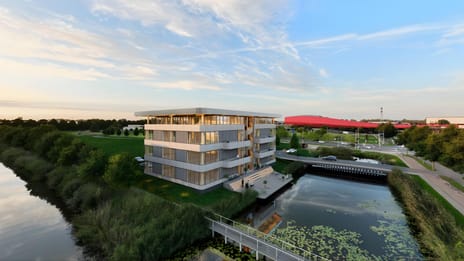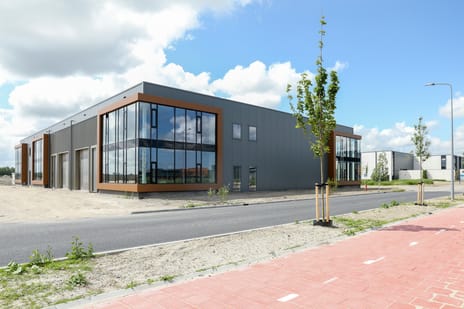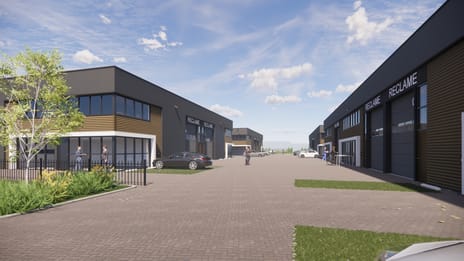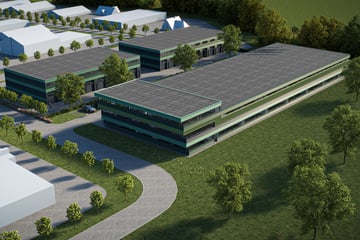Description
A unique, high-profile development is being built at a highly visible location along the A2 motorway in business park De Wetering Zuid in Utrecht. This sustainable, future-oriented multi-tenant office building is a one-of-a-kind development. The innovative complex will accommodate up to eight users.
With its modern, timber-based design and high-end architectural quality, the building reflects the forward-thinking identity of its intended occupants. Expansive curved glass facades provide a bright and open work environment, enhancing indoor comfort.
The structure has been designed with circularity and long-term value in mind. The building is completely gas-free, fully demountable, and the intention is to create a Paris Proof building. It will feature triple glazing, solar control glazing, solar panels, heat pumps, heat recovery ventilation (HRV) systems and underfloor heating throughout.
The individual units are delivered in shell-plus condition and can be purchased either individually or as interconnected units, either horizontally or vertically. Thanks to the open layout, future owners can tailor the fit-out and configuration entirely to their needs.
In addition to high-quality private workspaces, the building offers a range of luxurious, turnkey shared indoor and outdoor amenities.
Location & Surroundings
The development is located on Plot K of the De Wetering Zuid business park in Utrecht. The plot offers exceptional visibility, being positioned along the main approach route to and entrance of the business area. The setting is green and distinctive, surrounded by water and landscaping. A public footpath runs alongside the long side of the plot and is accessible directly from the premises.
De Wetering Zuid is located directly off the A2 motorway, near junction Oudenrijn. This multifunctional area, which is part of Leidsche Rijn, is home to businesses such as Basic-Fit, Eyescan, and the St Antonius Hospital, as well as the retail and leisure centre The Wall.
Thanks to its strong infrastructure and excellent connectivity by both car and public transport, the building is highly accessible. Bus stops directly in front of the building provide fast connections to Utrecht Central Station, Utrecht Leidsche Rijn, and Maarssen.
Size & Layout
The building comprises a total of eight independent units spread across four floors, each with its own entrance, outdoor space and generous glazing. The units are spread across four floors and have and access to high-end shared facilities. Units can be combined horizontally or vertically to suit user preferences and functional requirements.
The central entrance and lobby act as the building’s representative heart, featuring a luxurious coffee bar where guests can wait or meet informally. Visitors can check in using a digital reception kiosk.
Each unit has access to a spacious communal terrace overlooking the waterfront. Ground-floor units open directly onto the terrace, while those on upper levels can access it via a shared hallway or spiral staircase. First- and second-floor units have private balconies, and penthouse units have spacious rooftop terraces.
The shared spaces throughout the building are finished to a high standard and include various informal seating areas. Each floor has features shared restrooms, including an accessible toilet (MIVA) on the ground floor. Thanks to the modular layout, multiple units can be combined with adjacent shared zones to create larger open-plan spaces.
The total building size is approximately 2,826 m² GFA, 75% of which is still available. Units start from approximately 169 m² GFA and can be flexibly combined.
Building name
Wood Hub.
Address:
Middenwetering (3543 AR).
City:
Utrecht.
Neighborhood:
Business Park De Wetering Zuid.
Availability:
2,826 m² of commercial/office space, divided as follows:
• Unit A | ground floor | approx. 338 m²
• Unit B | ground floor | approx. 340m²
• Unit C | 1st floor | approx. 382 m² + approx. 15 m² balcony
• Unit D | 1st floor | approx. 385 m² + approx. 15 m² balcony
• Unit E | 2nd floor | approx. 382 m² + approx. 15 m² balcony
• Unit F | 2nd floor | approx. 385 m² + approx. 15 m² balcony
• Unit G | penthouse | approx. 306 m² + approx. 55 m² roof terrace
• Unit H | penthouse | approx. 307 m² + approx. 55 m² roof terrace
Unit A can be divided into:
• Unit A1 | ground floor | approx. 169 m²
• Unit A2 | ground floor | approx. 169 m²
Unit B can be divided into:
• Unit B1 | ground floor | approx. 170 m²
• Unit B2 | ground floor | approx. 170 m²
The commercial/office units may also become available for lease.
Parking
There are 35 on-site parking spaces available, which will be allocated proportionally among users. EV charging infrastructure can be provided upon request. Additionally, eight public parking spaces will be created next to the plot. A larger public car park is located within a five-minute walk, where parking is free for the first two hours and costs just one euro per hour thereafter.
Public Transport Access
Thera are bus stops directly in front of the building with direct connections to Utrecht Central Station, Utrecht Leidsche Rijn and Maarssen.
Zoning
Office use is permitted only as a secondary function of the main business activity (occupying a maximum of 50% of the total space). It is the responsibility of the buyer/user to verify that their intended business activities comply with the applicable zoning plan.
Availability
Early 2028 (subject to conditions).
Delivery & Facilities
Shell-Plus Delivery (Individual Units):
• Meter cabinet with data and electrical connections
• Finished walls and ceilings in CLT (Cross-Laminated Timber)
• Heat pump with underfloor heating
• Heat recovery ventilation system (HRV)
• Solar panels;
• Cement screed floor
• Electronic access control system on doors'
Additional fit-out and interior build-out can be arranged in consultation.
Turnkey delivery shared spaces :
• Fully furnished lobby with coffee bar on the ground floor
• Furniture for informal meetings and workspaces on upper floors
• Luxuriously finished toilet groups on every floor
• Accessible toilet (ground floor)
• Lift suitable for both passengers and goods
• Spacious open staircase made of timber
• Monolithic concrete floor with finished coating
• Heat pump with underfloor heating
• CLT wood wall and ceiling finishes
• Electrical system with dimmable LED lighting
• Fully finished and ready for use upon delivery
• Integrated communication, security, and alarm systems
Outdoor area (fully equipped):
• Shared waterside terrace
• Direct access to terrace from each floor via external spiral staircase
• Electrically operated access gate at parking area
• Atmospheric LED lighting
• Parking spaces allocated proportionally with EV charging available
• Bicycle parking with charging facilities
• Direct access to landscaped footpath via parking area
• Paved surfaces and landscaped greenery
Internet:
The data infrastructure for the communal areas has been installed and the individual units are pre-wired in the meter cabinets.
Energy Label
The energy label will be issued upon completion of the building Wood Hub. The energy label will be issued upon completion of the building Wood Hub. The building is completely gas-free, fully demountable, and the intention is to create a Paris Proof building, with a minimum energy performance rating of A++., through features such as:s, through features such as:
• Triple and solar-control glazing;
• 56 Solar panels (590 Wp per panel);
• Heat pumps;
• Heat recovery systems;
• Underfloor heating.
Purchase Price
Starting from € 530.000,00 (excluding VAT).
Owners Association (VvE)
All owners will become members of the Owners’ Association (VvE) for the building, which will oversee the maintenance and use of shared facilities. The amount of the monthly contributions will be determined at a later stage.
Construction Timeline
• Construction start: Early 2027
• Build time: Approx. 12 months
• Completion: Expected early 2028
Purchase Process
Acquisition will take place through a purchase-construction agreement.
The start of this project is subject to the granting of a building permit, the acquisition of an energy connection, and the condition that at least 75% of the units are sold.
Interested?
Would you like the brochure, schedule a meeting, or discuss fit-out possibilities?
Please contact Spring Real Estate Utrecht at +31 (0)30 – 727 1270
The above information is general in nature and does not constitute a binding offer. No rights can be derived from its content.
With its modern, timber-based design and high-end architectural quality, the building reflects the forward-thinking identity of its intended occupants. Expansive curved glass facades provide a bright and open work environment, enhancing indoor comfort.
The structure has been designed with circularity and long-term value in mind. The building is completely gas-free, fully demountable, and the intention is to create a Paris Proof building. It will feature triple glazing, solar control glazing, solar panels, heat pumps, heat recovery ventilation (HRV) systems and underfloor heating throughout.
The individual units are delivered in shell-plus condition and can be purchased either individually or as interconnected units, either horizontally or vertically. Thanks to the open layout, future owners can tailor the fit-out and configuration entirely to their needs.
In addition to high-quality private workspaces, the building offers a range of luxurious, turnkey shared indoor and outdoor amenities.
Location & Surroundings
The development is located on Plot K of the De Wetering Zuid business park in Utrecht. The plot offers exceptional visibility, being positioned along the main approach route to and entrance of the business area. The setting is green and distinctive, surrounded by water and landscaping. A public footpath runs alongside the long side of the plot and is accessible directly from the premises.
De Wetering Zuid is located directly off the A2 motorway, near junction Oudenrijn. This multifunctional area, which is part of Leidsche Rijn, is home to businesses such as Basic-Fit, Eyescan, and the St Antonius Hospital, as well as the retail and leisure centre The Wall.
Thanks to its strong infrastructure and excellent connectivity by both car and public transport, the building is highly accessible. Bus stops directly in front of the building provide fast connections to Utrecht Central Station, Utrecht Leidsche Rijn, and Maarssen.
Size & Layout
The building comprises a total of eight independent units spread across four floors, each with its own entrance, outdoor space and generous glazing. The units are spread across four floors and have and access to high-end shared facilities. Units can be combined horizontally or vertically to suit user preferences and functional requirements.
The central entrance and lobby act as the building’s representative heart, featuring a luxurious coffee bar where guests can wait or meet informally. Visitors can check in using a digital reception kiosk.
Each unit has access to a spacious communal terrace overlooking the waterfront. Ground-floor units open directly onto the terrace, while those on upper levels can access it via a shared hallway or spiral staircase. First- and second-floor units have private balconies, and penthouse units have spacious rooftop terraces.
The shared spaces throughout the building are finished to a high standard and include various informal seating areas. Each floor has features shared restrooms, including an accessible toilet (MIVA) on the ground floor. Thanks to the modular layout, multiple units can be combined with adjacent shared zones to create larger open-plan spaces.
The total building size is approximately 2,826 m² GFA, 75% of which is still available. Units start from approximately 169 m² GFA and can be flexibly combined.
Building name
Wood Hub.
Address:
Middenwetering (3543 AR).
City:
Utrecht.
Neighborhood:
Business Park De Wetering Zuid.
Availability:
2,826 m² of commercial/office space, divided as follows:
• Unit A | ground floor | approx. 338 m²
• Unit B | ground floor | approx. 340m²
• Unit C | 1st floor | approx. 382 m² + approx. 15 m² balcony
• Unit D | 1st floor | approx. 385 m² + approx. 15 m² balcony
• Unit E | 2nd floor | approx. 382 m² + approx. 15 m² balcony
• Unit F | 2nd floor | approx. 385 m² + approx. 15 m² balcony
• Unit G | penthouse | approx. 306 m² + approx. 55 m² roof terrace
• Unit H | penthouse | approx. 307 m² + approx. 55 m² roof terrace
Unit A can be divided into:
• Unit A1 | ground floor | approx. 169 m²
• Unit A2 | ground floor | approx. 169 m²
Unit B can be divided into:
• Unit B1 | ground floor | approx. 170 m²
• Unit B2 | ground floor | approx. 170 m²
The commercial/office units may also become available for lease.
Parking
There are 35 on-site parking spaces available, which will be allocated proportionally among users. EV charging infrastructure can be provided upon request. Additionally, eight public parking spaces will be created next to the plot. A larger public car park is located within a five-minute walk, where parking is free for the first two hours and costs just one euro per hour thereafter.
Public Transport Access
Thera are bus stops directly in front of the building with direct connections to Utrecht Central Station, Utrecht Leidsche Rijn and Maarssen.
Zoning
Office use is permitted only as a secondary function of the main business activity (occupying a maximum of 50% of the total space). It is the responsibility of the buyer/user to verify that their intended business activities comply with the applicable zoning plan.
Availability
Early 2028 (subject to conditions).
Delivery & Facilities
Shell-Plus Delivery (Individual Units):
• Meter cabinet with data and electrical connections
• Finished walls and ceilings in CLT (Cross-Laminated Timber)
• Heat pump with underfloor heating
• Heat recovery ventilation system (HRV)
• Solar panels;
• Cement screed floor
• Electronic access control system on doors'
Additional fit-out and interior build-out can be arranged in consultation.
Turnkey delivery shared spaces :
• Fully furnished lobby with coffee bar on the ground floor
• Furniture for informal meetings and workspaces on upper floors
• Luxuriously finished toilet groups on every floor
• Accessible toilet (ground floor)
• Lift suitable for both passengers and goods
• Spacious open staircase made of timber
• Monolithic concrete floor with finished coating
• Heat pump with underfloor heating
• CLT wood wall and ceiling finishes
• Electrical system with dimmable LED lighting
• Fully finished and ready for use upon delivery
• Integrated communication, security, and alarm systems
Outdoor area (fully equipped):
• Shared waterside terrace
• Direct access to terrace from each floor via external spiral staircase
• Electrically operated access gate at parking area
• Atmospheric LED lighting
• Parking spaces allocated proportionally with EV charging available
• Bicycle parking with charging facilities
• Direct access to landscaped footpath via parking area
• Paved surfaces and landscaped greenery
Internet:
The data infrastructure for the communal areas has been installed and the individual units are pre-wired in the meter cabinets.
Energy Label
The energy label will be issued upon completion of the building Wood Hub. The energy label will be issued upon completion of the building Wood Hub. The building is completely gas-free, fully demountable, and the intention is to create a Paris Proof building, with a minimum energy performance rating of A++., through features such as:s, through features such as:
• Triple and solar-control glazing;
• 56 Solar panels (590 Wp per panel);
• Heat pumps;
• Heat recovery systems;
• Underfloor heating.
Purchase Price
Starting from € 530.000,00 (excluding VAT).
Owners Association (VvE)
All owners will become members of the Owners’ Association (VvE) for the building, which will oversee the maintenance and use of shared facilities. The amount of the monthly contributions will be determined at a later stage.
Construction Timeline
• Construction start: Early 2027
• Build time: Approx. 12 months
• Completion: Expected early 2028
Purchase Process
Acquisition will take place through a purchase-construction agreement.
The start of this project is subject to the granting of a building permit, the acquisition of an energy connection, and the condition that at least 75% of the units are sold.
Interested?
Would you like the brochure, schedule a meeting, or discuss fit-out possibilities?
Please contact Spring Real Estate Utrecht at +31 (0)30 – 727 1270
The above information is general in nature and does not constitute a binding offer. No rights can be derived from its content.
Map
Map is loading...
Cadastral boundaries
Buildings
Travel time
Gain insight into the reachability of this object, for instance from a public transport station or a home address.
