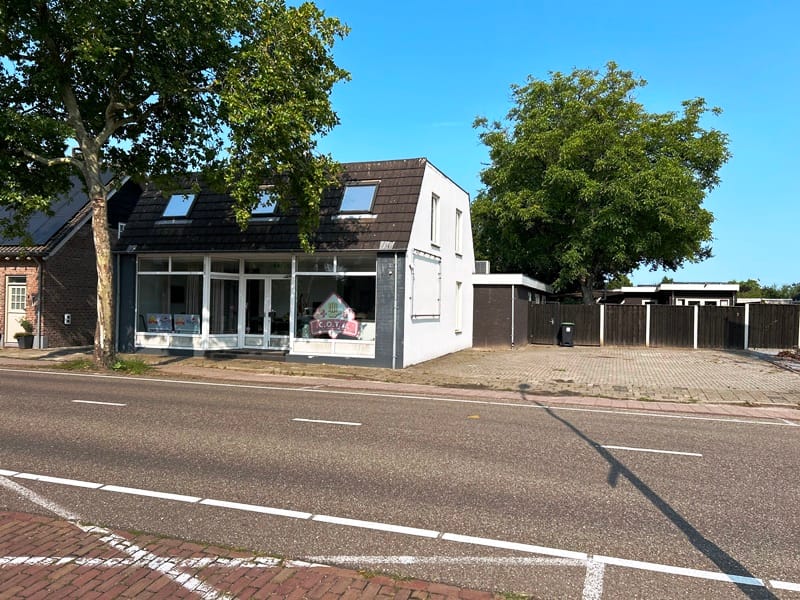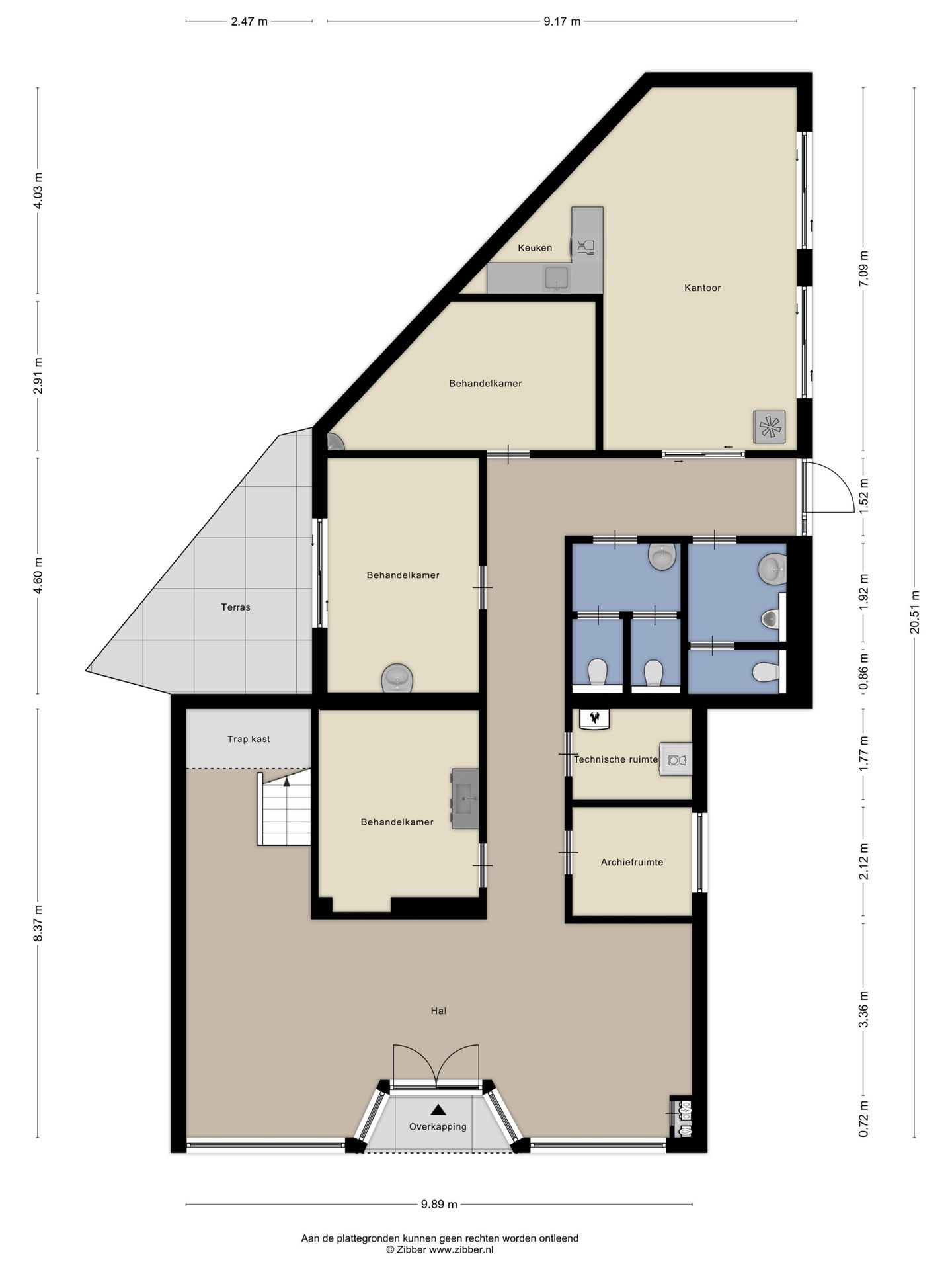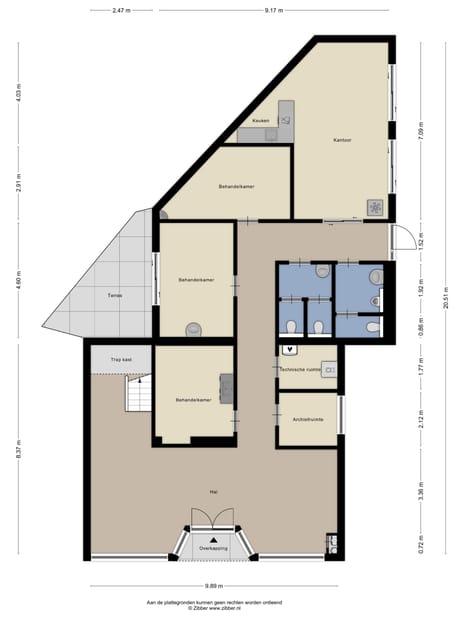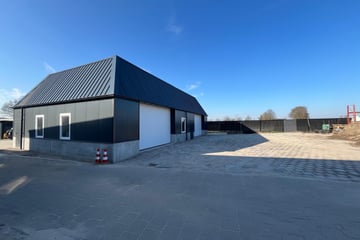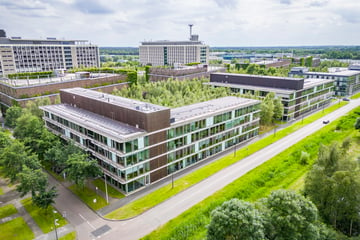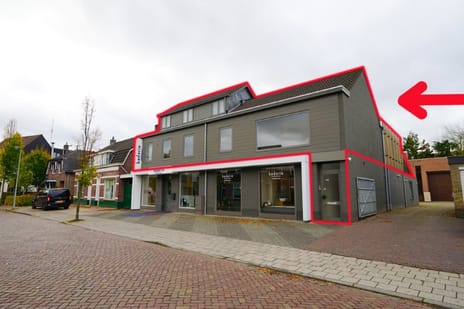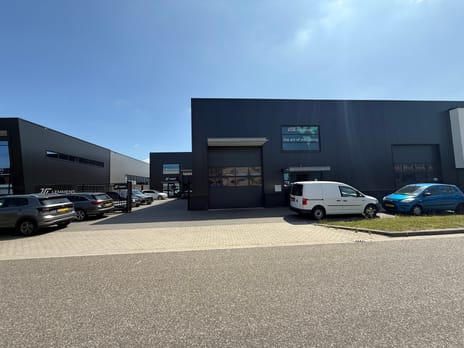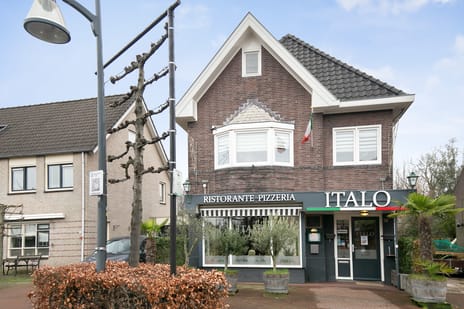Description
Representative commercial space at Luikerweg 74 in Valkenswaard
Are you looking for a versatile and move-in ready commercial space at a prime location? This stunning commercial property, situated on the bustling Luikerweg in Valkenswaard, offers entrepreneurs an excellent opportunity to establish themselves in a modern and easily accessible building. Formerly a shop-residence, the property has been completely transformed into a functional commercial space, ideally suited for service-oriented activities such as a practice, salon, office, or showroom.
General Features
Zoning: Service industry
Total floor area: Approx. 226 m², divided over the ground floor and first floor
Accessibility: Easily accessible by car and bicycle. Free parking available in the immediate vicinity.
Visibility: Located on a busy street with lots of passing traffic and a wide sidewalk – ideal for visibility and advertising.
Ground Floor – approx. 168 m²
The ground floor is finished to a high standard and fully equipped for immediate use.
Representative entrance with stylish wooden facade and large windows – perfect for natural light and maximum exposure
Reception area with desk – ideal for welcoming clients or visitors
Sleek tiled flooring in a modern color scheme throughout the premises
Three multifunctional office/treatment rooms – can be configured as desired
Two toilet groups:
o First group with two toilets and a separate washbasin
o Second group with one toilet, one urinal, and a separate washbasin
Separate archive/storage room
Technical room with central heating system and connection for laundry equipment
Spacious open work area at the rear, including a neat pantry – perfect as a canteen, meeting space, or additional workspace
First Floor – approx. 58 m²
Accessible via internal staircase
Ideal for additional office space, treatment rooms, or storage
Neatly finished and ready for immediate use
Additional Highlights
High-visibility location
Modern and well-maintained finish
Flexible layout suitable for a variety of service-oriented uses
Immediately available
Rental Terms
Rental price: €25,000.00 / year excluding VAT
Availability: In consultation
Utilities: Tenant is responsible for energy (G/W/E), internet, municipal taxes, etc.
Lease term: To be discussed
Lease agreement: Based on the ROZ (Dutch Council for Real Estate) model
Security deposit: Three months’ rent obligation
Payment terms: Monthly in advance
Indexation: Annually, based on the change in the monthly price index figure according to the Consumer Price Index (CPI) for All Households (2006=100), as published by the Dutch Central Bureau of Statistics (CBS)
Interested?
For more information or to schedule a viewing, please contact our office. We would be delighted to show you this unique property!
Are you looking for a versatile and move-in ready commercial space at a prime location? This stunning commercial property, situated on the bustling Luikerweg in Valkenswaard, offers entrepreneurs an excellent opportunity to establish themselves in a modern and easily accessible building. Formerly a shop-residence, the property has been completely transformed into a functional commercial space, ideally suited for service-oriented activities such as a practice, salon, office, or showroom.
General Features
Zoning: Service industry
Total floor area: Approx. 226 m², divided over the ground floor and first floor
Accessibility: Easily accessible by car and bicycle. Free parking available in the immediate vicinity.
Visibility: Located on a busy street with lots of passing traffic and a wide sidewalk – ideal for visibility and advertising.
Ground Floor – approx. 168 m²
The ground floor is finished to a high standard and fully equipped for immediate use.
Representative entrance with stylish wooden facade and large windows – perfect for natural light and maximum exposure
Reception area with desk – ideal for welcoming clients or visitors
Sleek tiled flooring in a modern color scheme throughout the premises
Three multifunctional office/treatment rooms – can be configured as desired
Two toilet groups:
o First group with two toilets and a separate washbasin
o Second group with one toilet, one urinal, and a separate washbasin
Separate archive/storage room
Technical room with central heating system and connection for laundry equipment
Spacious open work area at the rear, including a neat pantry – perfect as a canteen, meeting space, or additional workspace
First Floor – approx. 58 m²
Accessible via internal staircase
Ideal for additional office space, treatment rooms, or storage
Neatly finished and ready for immediate use
Additional Highlights
High-visibility location
Modern and well-maintained finish
Flexible layout suitable for a variety of service-oriented uses
Immediately available
Rental Terms
Rental price: €25,000.00 / year excluding VAT
Availability: In consultation
Utilities: Tenant is responsible for energy (G/W/E), internet, municipal taxes, etc.
Lease term: To be discussed
Lease agreement: Based on the ROZ (Dutch Council for Real Estate) model
Security deposit: Three months’ rent obligation
Payment terms: Monthly in advance
Indexation: Annually, based on the change in the monthly price index figure according to the Consumer Price Index (CPI) for All Households (2006=100), as published by the Dutch Central Bureau of Statistics (CBS)
Interested?
For more information or to schedule a viewing, please contact our office. We would be delighted to show you this unique property!
Map
Map is loading...
Cadastral boundaries
Buildings
Travel time
Gain insight into the reachability of this object, for instance from a public transport station or a home address.
