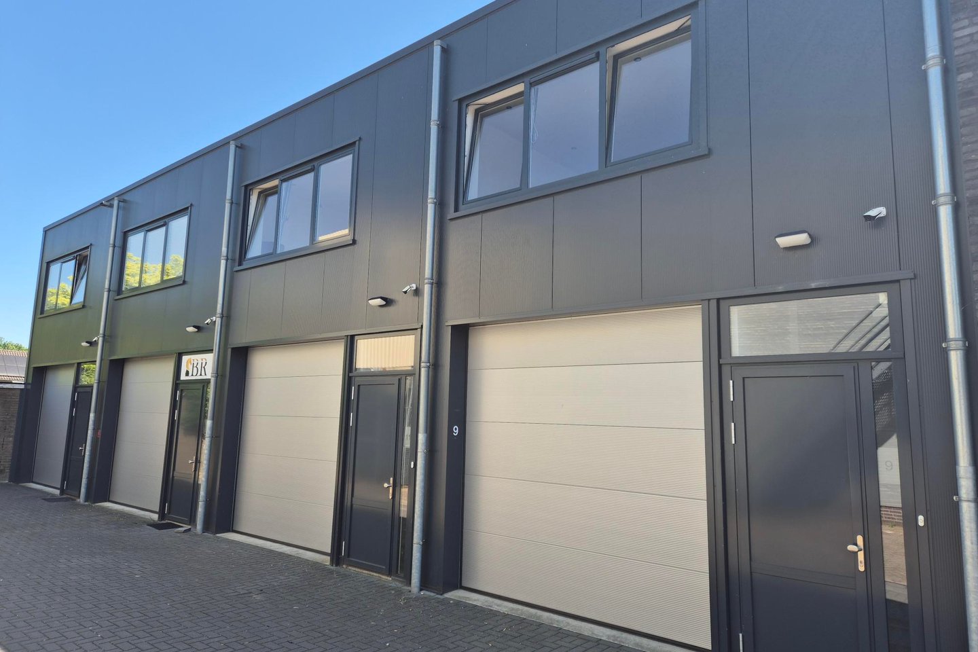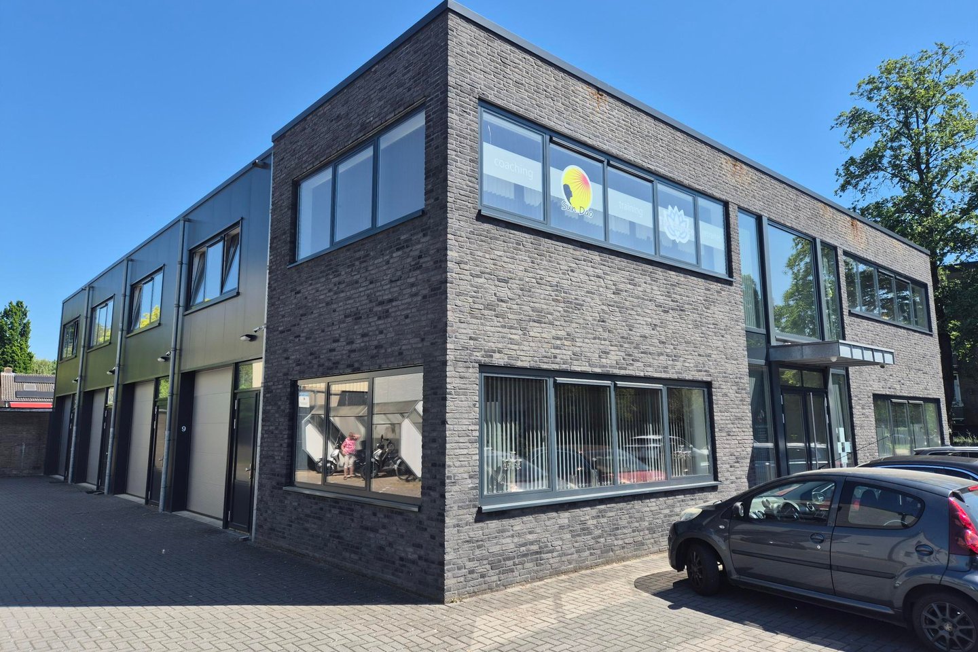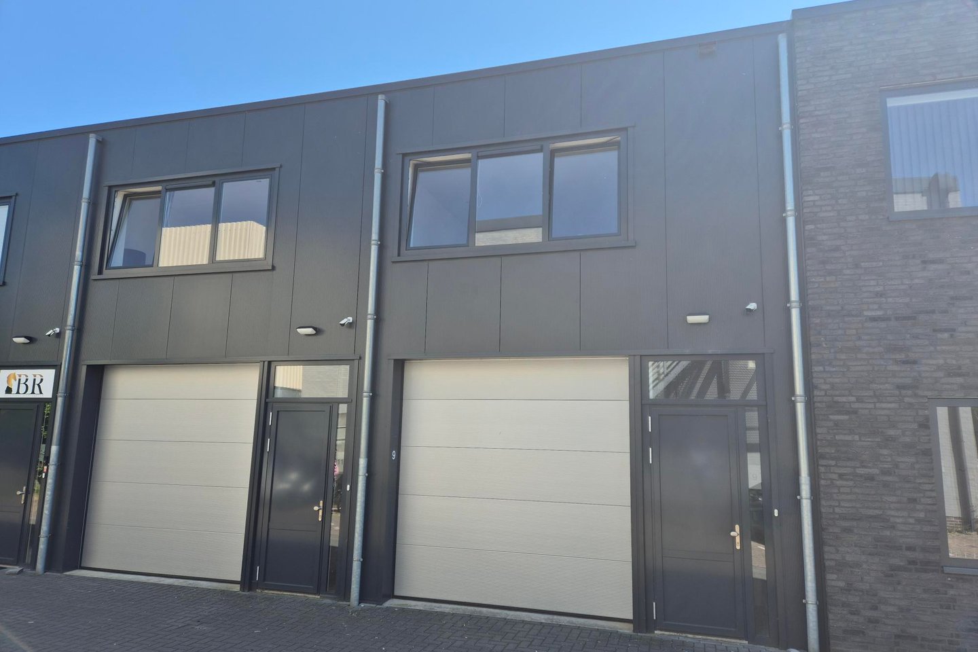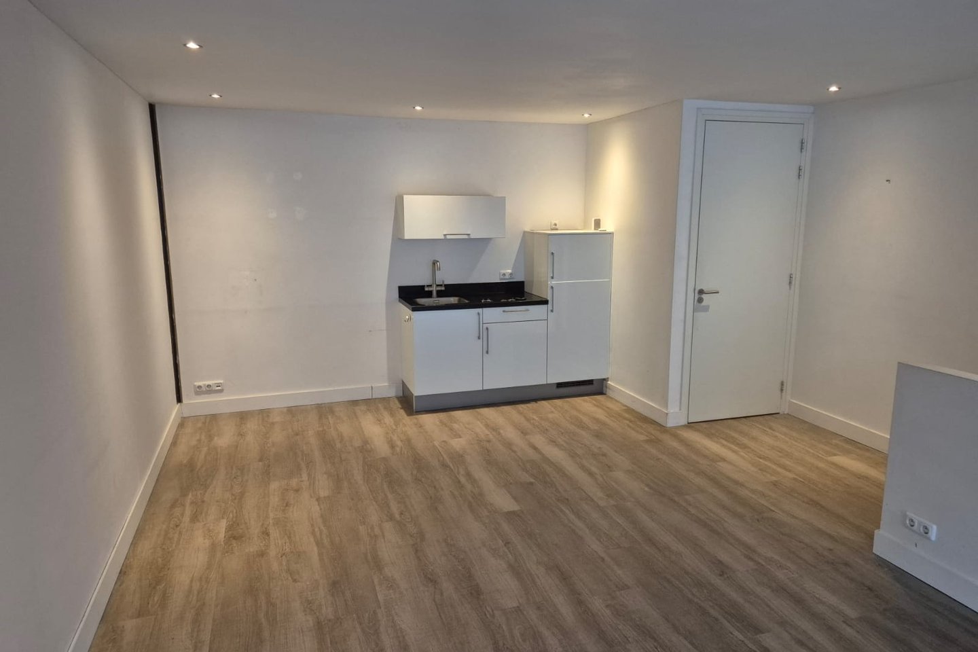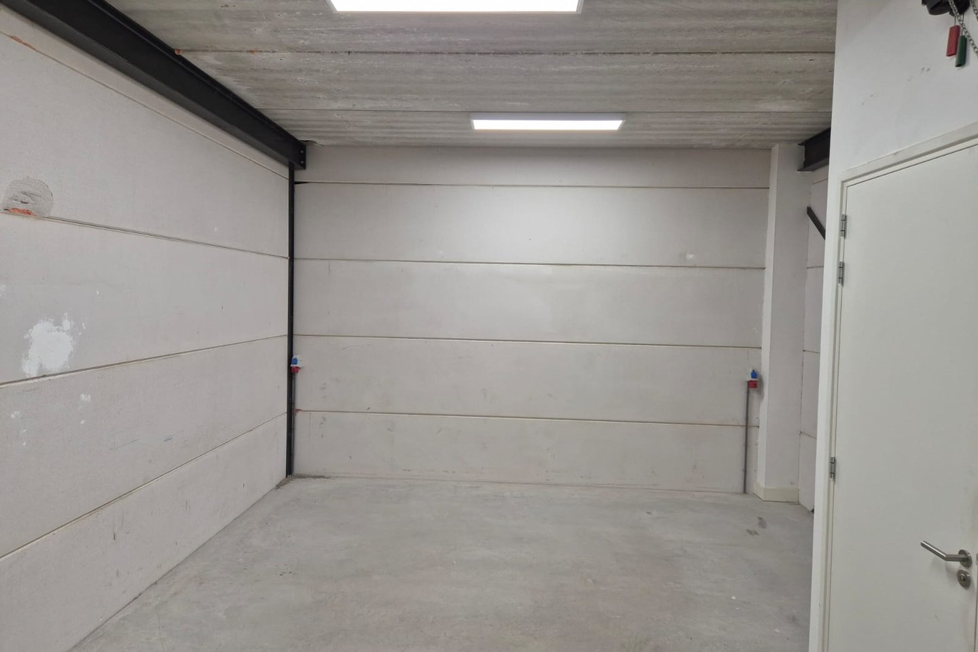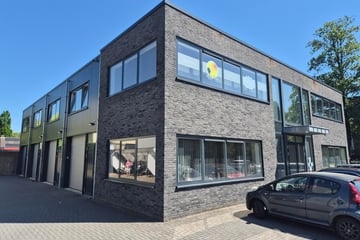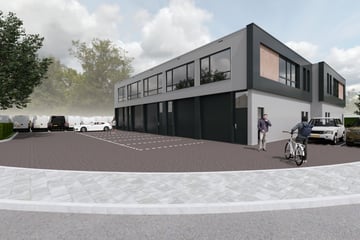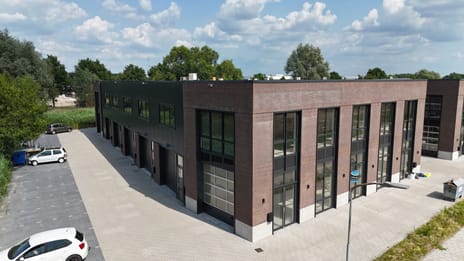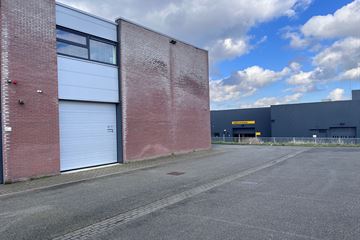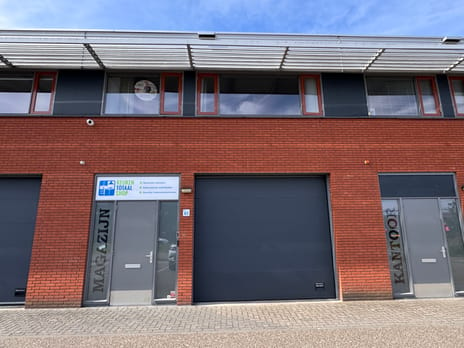Description
For Rent: Modern Business Unit with Office Space Near Velperbroek Junction (Velp)
Location: Theodorus Dobbeweg, Velp
Available immediately
A multifunctional business unit with office space is now available in a modern and well-maintained multi-tenant commercial building on Theodorus Dobbeweg in Velp. The complex comprises eight business units and four office units, strategically located near Velp town center and the Velperbroek junction. This prime location offers excellent access to the A12, A50, A348, and A325 motorways – ideal for businesses operating in the Arnhem, Nijmegen, Zutphen, or Apeldoorn regions.
Rental Terms
Monthly rent: € 795 (excluding VAT)
Utilities and service charges advance: € 150 per month (excluding VAT)
Layout and Features
Office Space (1st floor – approx. 43 m²)
Finished with PVC flooring
Underfloor heating
Equipped with toilet and pantry
Fiber-optic internet connection
Connected to camera surveillance system
Business Space
Clear height: approx. 3.5 meters
Overhead door with a clearance height of 3 meters
Floor load capacity (ground floor): max. 1,500 kg/m²
Floor load capacity (1st floor): max. 250 kg/m²
Underfloor heating on both levels
Pantry and toilet included
Three-phase power supply (3x25A)
Fiber-optic internet connection
Parking
Ample free parking available on-site and in the immediate vicinity
Zoning
The unit is zoned for business activities in environmental categories 1 and 2, according to the zoning plan for mixed-use areas. For more information, visit ruimtelijkeplannen.nl.
Service Charges (included in utility fee)
Maintenance and cleaning of outdoor areas and parking spaces
Roof and rainwater drainage cleaning
Maintenance of fire extinguishers and overhead door
Administrative costs
Use of fiber-optic internet
Interested or have questions?
Contact us for a viewing or more information. This modern and well-equipped business unit is available immediately and offers an excellent base for your company.
Location: Theodorus Dobbeweg, Velp
Available immediately
A multifunctional business unit with office space is now available in a modern and well-maintained multi-tenant commercial building on Theodorus Dobbeweg in Velp. The complex comprises eight business units and four office units, strategically located near Velp town center and the Velperbroek junction. This prime location offers excellent access to the A12, A50, A348, and A325 motorways – ideal for businesses operating in the Arnhem, Nijmegen, Zutphen, or Apeldoorn regions.
Rental Terms
Monthly rent: € 795 (excluding VAT)
Utilities and service charges advance: € 150 per month (excluding VAT)
Layout and Features
Office Space (1st floor – approx. 43 m²)
Finished with PVC flooring
Underfloor heating
Equipped with toilet and pantry
Fiber-optic internet connection
Connected to camera surveillance system
Business Space
Clear height: approx. 3.5 meters
Overhead door with a clearance height of 3 meters
Floor load capacity (ground floor): max. 1,500 kg/m²
Floor load capacity (1st floor): max. 250 kg/m²
Underfloor heating on both levels
Pantry and toilet included
Three-phase power supply (3x25A)
Fiber-optic internet connection
Parking
Ample free parking available on-site and in the immediate vicinity
Zoning
The unit is zoned for business activities in environmental categories 1 and 2, according to the zoning plan for mixed-use areas. For more information, visit ruimtelijkeplannen.nl.
Service Charges (included in utility fee)
Maintenance and cleaning of outdoor areas and parking spaces
Roof and rainwater drainage cleaning
Maintenance of fire extinguishers and overhead door
Administrative costs
Use of fiber-optic internet
Interested or have questions?
Contact us for a viewing or more information. This modern and well-equipped business unit is available immediately and offers an excellent base for your company.
Map
Map is loading...
Cadastral boundaries
Buildings
Travel time
Gain insight into the reachability of this object, for instance from a public transport station or a home address.
