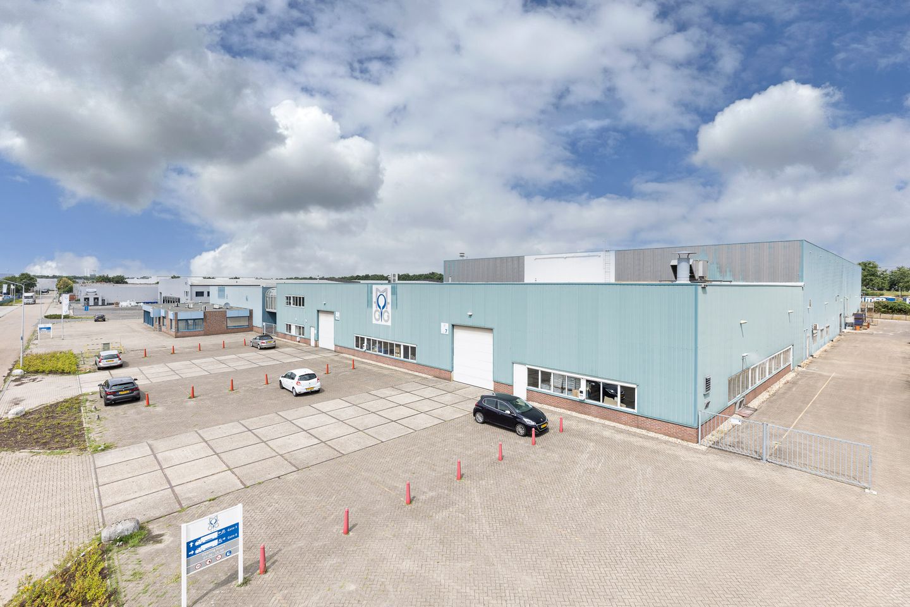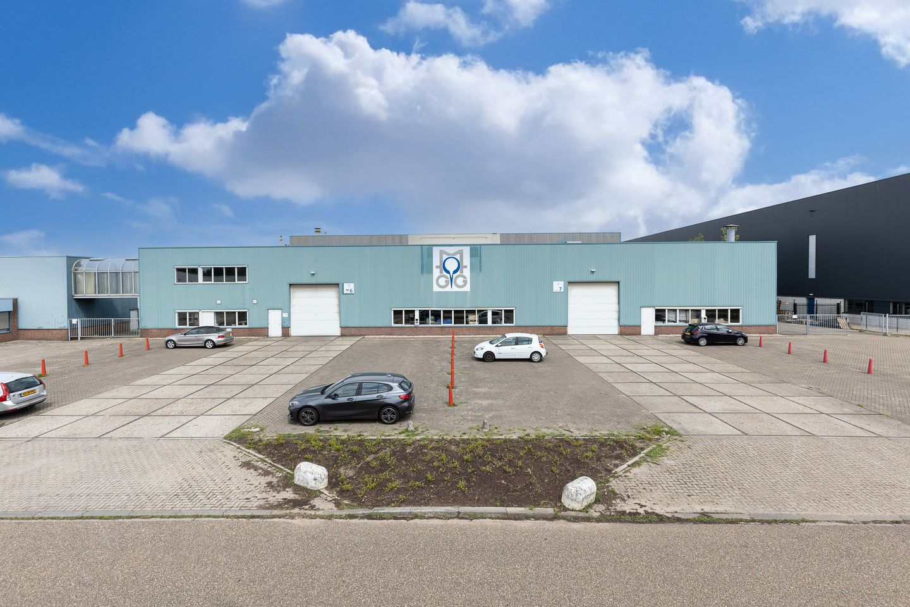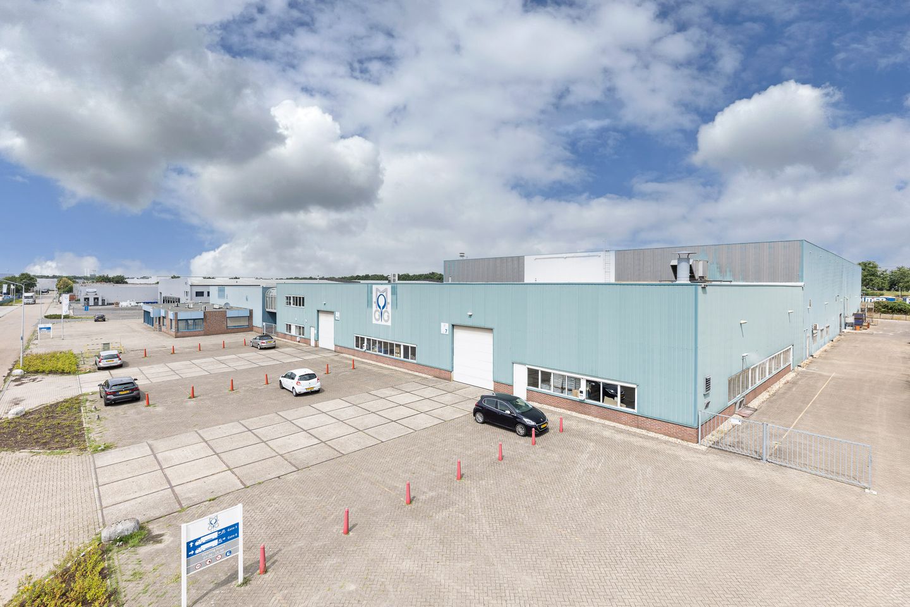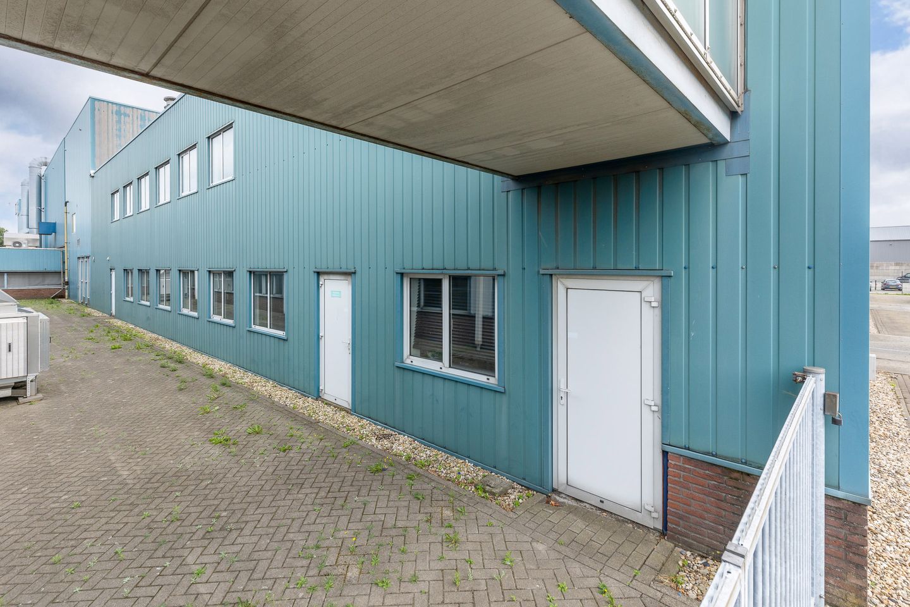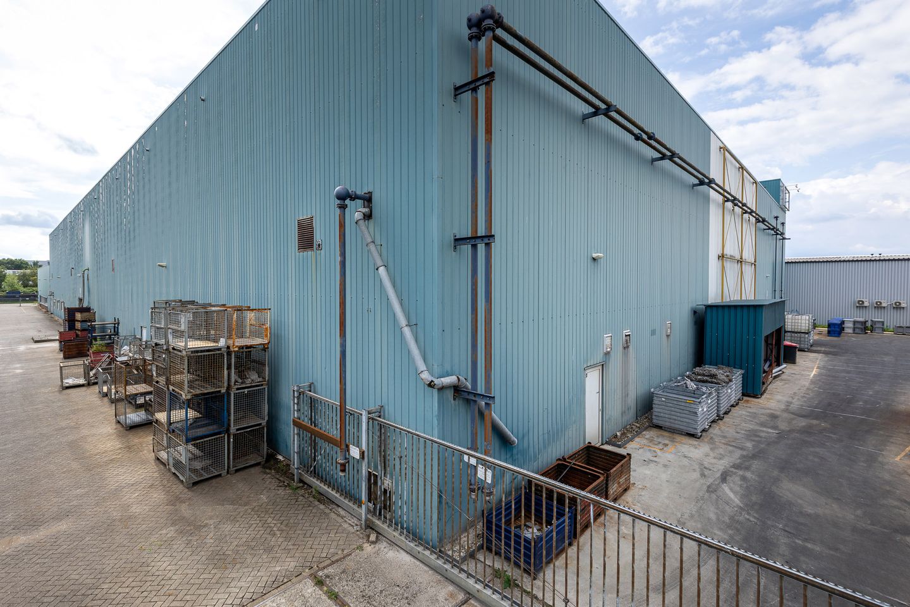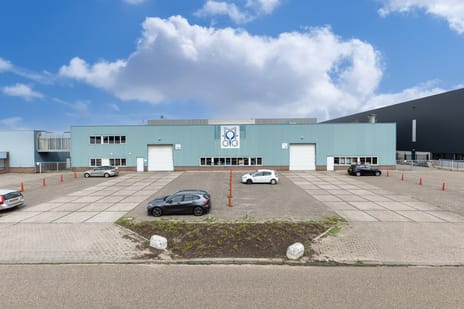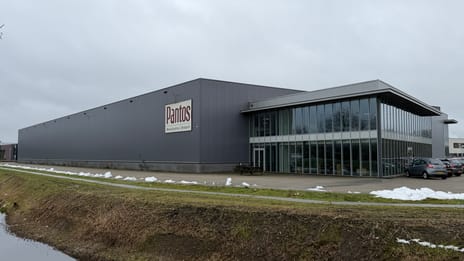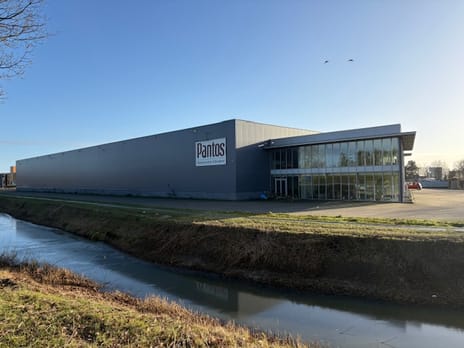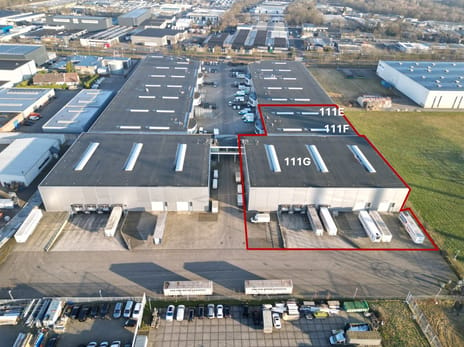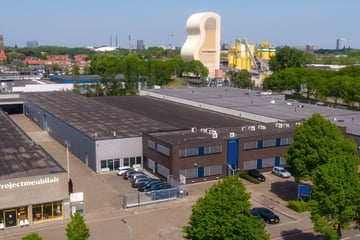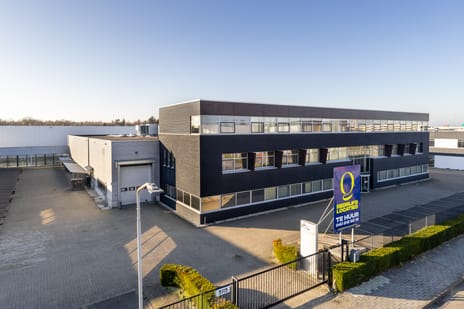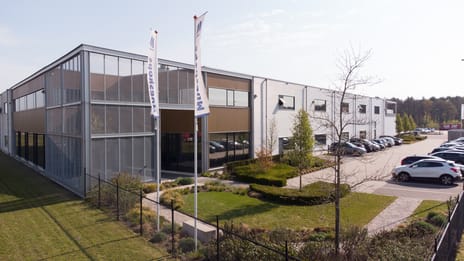Description
The building at Groot Egtenrayseweg 52 - 56 is a functional industrial complex consisting of high-quality business space combined with office space. The property is designed with efficiency and flexibility in mind, offering excellent facilities for production, storage, and office activities. The building is equipped with multiple overhead cranes (Abus 2.5t and 5t).
The total available area is 5,721 sqm GFA, consisting of 5,091 sqm of industrial space and approximately 630 sqm GFA of office space. The industrial space is generously laid out, equipped with multiple overhead doors at the front and rear, clear heights of 6.4 meters and 11.5 meters, and suitable for both logistical and industrial applications. The office space is spread over several floors, offering a pleasant working environment with plenty of daylight and modern amenities.
The property is located on the Trade Port West business park in Venlo, a strategically and logistically excellent accessible location. This area is known as an important hub for national and international distribution, thanks in part to its proximity to the A67 and A73 motorways, the railway, and the inland port. Several renowned companies are located in the immediate vicinity, including logistics service providers, manufacturing companies, and wholesale businesses.
BUILDING SURFACE AREA
The building has a total size of approximately 5,721 sqm GFA.
AVAILABILITY
• Approximately 5,091 sqm GFA of industrial space
• Approximately 285 sqm GFA of office space on the ground floor
• Approximately 285 sqm GFA of canteen space on the first floor
PARKING
There are 68 parking spaces available.
RENTAL PRICE
€ 395,000 per year, excluding VAT.
LEASE TERM
Five years.
RENEWAL TERM
Five years.
COMMENCEMENT
In consultation, but at short notice.
SERVICE COSTS
To be determined. Separate meters for the supply of gas, water, and electricity.
ENERGY LABEL
The building has an energy label C.
DELIVERY LEVEL
• Four ground-level overhead doors
• Multiple Abus overhead cranes with lifting capacities of 2.5t and 5t
• Clear height industrial space front: 6.4 m
• Clear height industrial space rear: 11.5 m
• Pantry and toilet facilities on each floor
• Canteen with professional kitchen facilities
• Climate control system with top cooling
• Alarm system and fire alarm system
ACCESSIBILITY
By car:
• Approximately 4 minutes to the A73.
• Approximately 10 minutes to the A67.
By public transport:
• Approximately 5 minutes’ walk to the nearest bus stop.
• Approximately 2.8 km to Blerick train station.
The total available area is 5,721 sqm GFA, consisting of 5,091 sqm of industrial space and approximately 630 sqm GFA of office space. The industrial space is generously laid out, equipped with multiple overhead doors at the front and rear, clear heights of 6.4 meters and 11.5 meters, and suitable for both logistical and industrial applications. The office space is spread over several floors, offering a pleasant working environment with plenty of daylight and modern amenities.
The property is located on the Trade Port West business park in Venlo, a strategically and logistically excellent accessible location. This area is known as an important hub for national and international distribution, thanks in part to its proximity to the A67 and A73 motorways, the railway, and the inland port. Several renowned companies are located in the immediate vicinity, including logistics service providers, manufacturing companies, and wholesale businesses.
BUILDING SURFACE AREA
The building has a total size of approximately 5,721 sqm GFA.
AVAILABILITY
• Approximately 5,091 sqm GFA of industrial space
• Approximately 285 sqm GFA of office space on the ground floor
• Approximately 285 sqm GFA of canteen space on the first floor
PARKING
There are 68 parking spaces available.
RENTAL PRICE
€ 395,000 per year, excluding VAT.
LEASE TERM
Five years.
RENEWAL TERM
Five years.
COMMENCEMENT
In consultation, but at short notice.
SERVICE COSTS
To be determined. Separate meters for the supply of gas, water, and electricity.
ENERGY LABEL
The building has an energy label C.
DELIVERY LEVEL
• Four ground-level overhead doors
• Multiple Abus overhead cranes with lifting capacities of 2.5t and 5t
• Clear height industrial space front: 6.4 m
• Clear height industrial space rear: 11.5 m
• Pantry and toilet facilities on each floor
• Canteen with professional kitchen facilities
• Climate control system with top cooling
• Alarm system and fire alarm system
ACCESSIBILITY
By car:
• Approximately 4 minutes to the A73.
• Approximately 10 minutes to the A67.
By public transport:
• Approximately 5 minutes’ walk to the nearest bus stop.
• Approximately 2.8 km to Blerick train station.
Map
Map is loading...
Cadastral boundaries
Buildings
Travel time
Gain insight into the reachability of this object, for instance from a public transport station or a home address.
