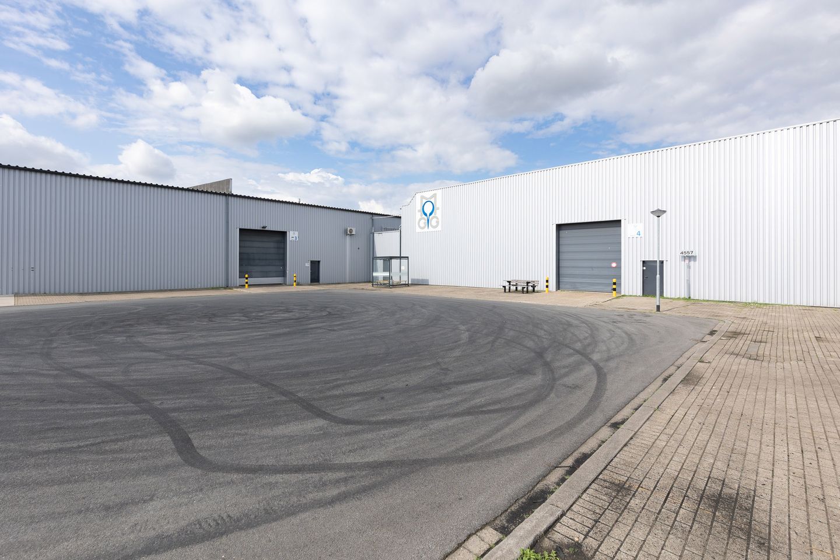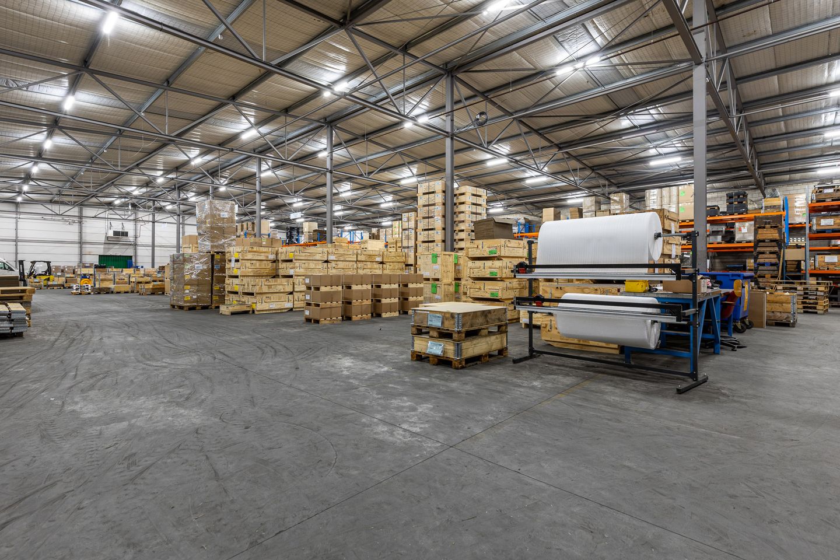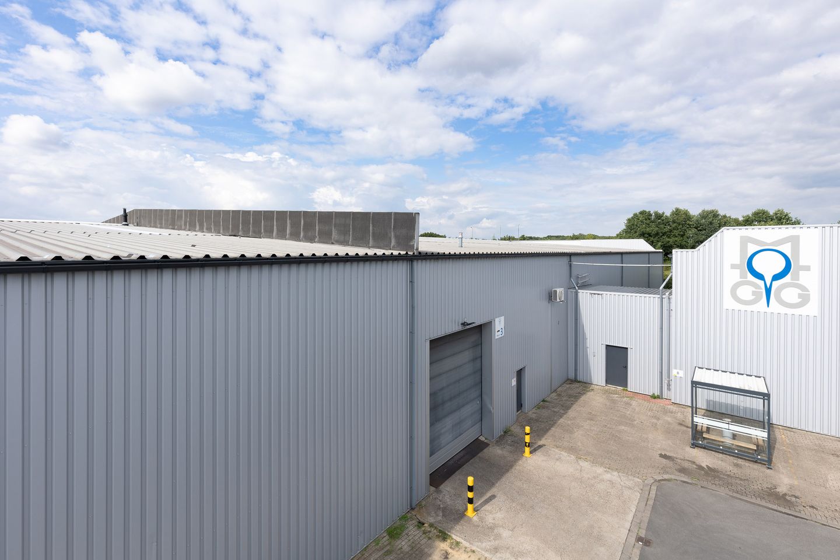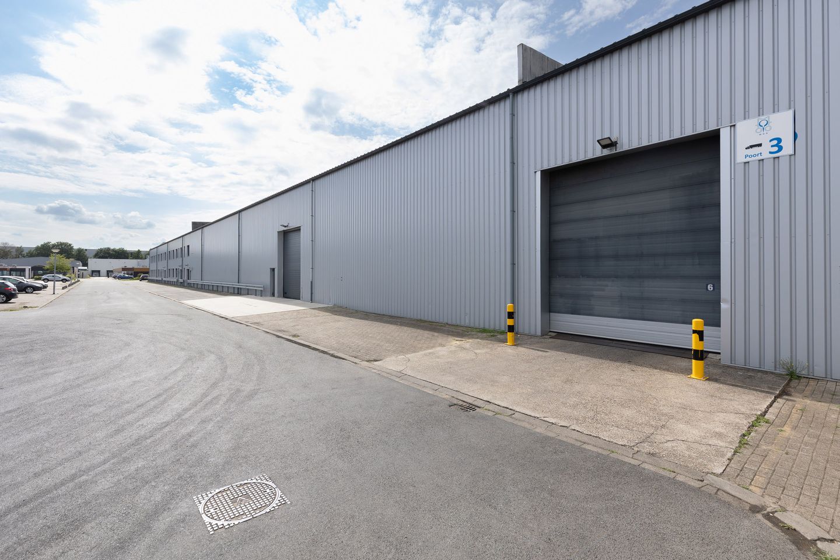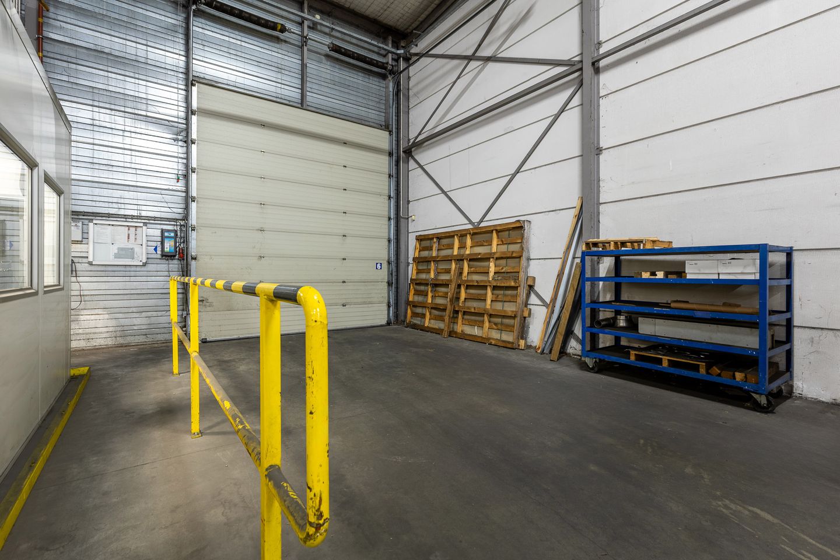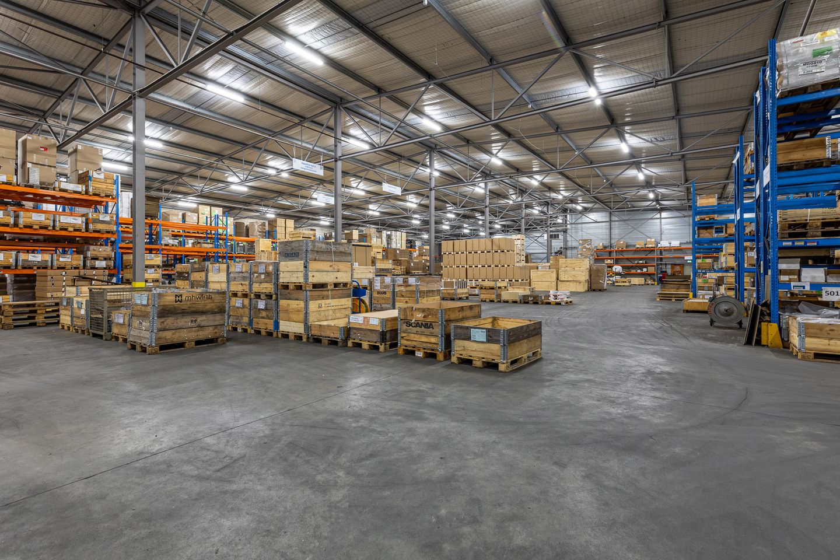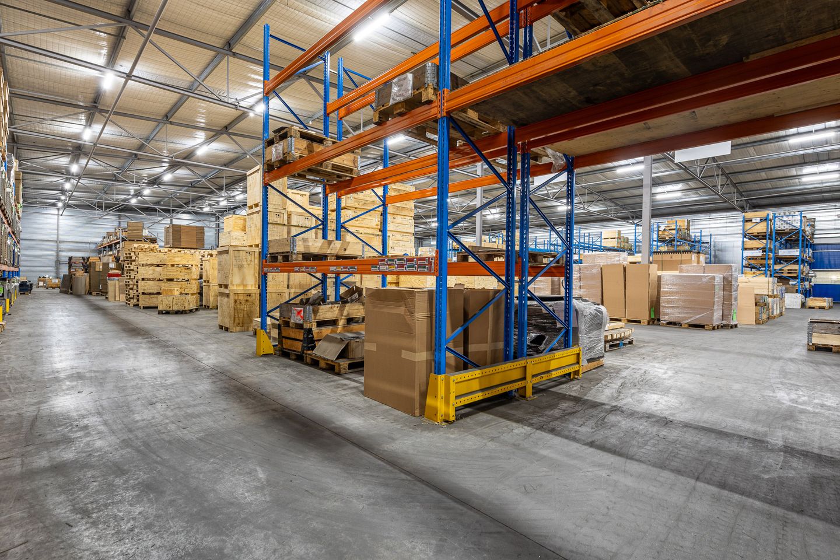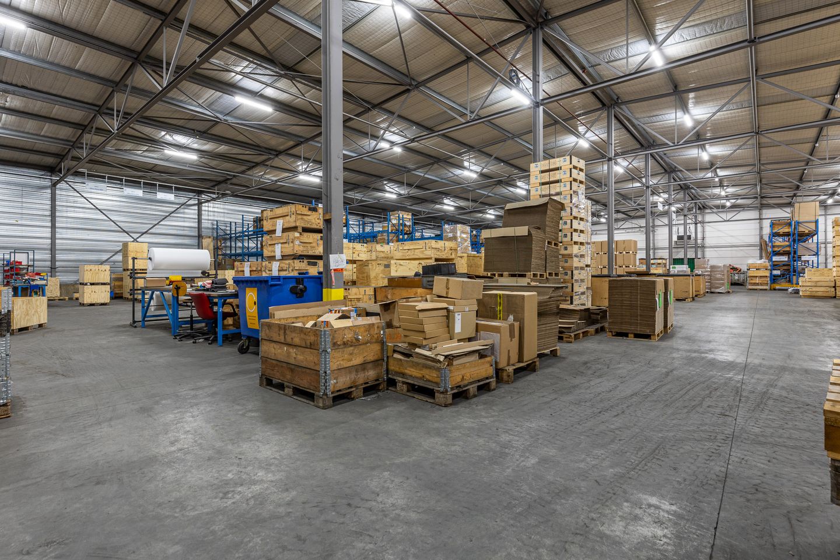 This business property on funda in business: https://www.fundainbusiness.nl/43021867
This business property on funda in business: https://www.fundainbusiness.nl/43021867
Kelvinweg 1-A 5928 PS Venlo
€ 165,000 /yr
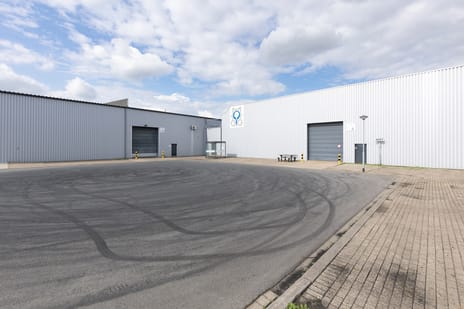
Description
The industrial building at Kelvinweg 1 is representative and practically designed. The façade and entrance provide a professional appearance, while the functional layout makes the property widely usable for production, storage, or distribution. The building is equipped with one overhead door and offers good loading and unloading facilities directly in front of the building.
The industrial space has a total area of approximately 2,956 sqm and consists of a large, open floor area that can be flexibly arranged. The clear height and robust floor load capacity make the space suitable for various business activities and/or storage purposes.
The grounds surrounding the property offer ample space for truck manoeuvring and provide parking facilities for staff and visitors.
Surroundings
The property is located in the Trade Port West business park in Venlo, a modern and well-connected business park with a mix of national and international companies. Its location near the A73 and A67 motorways ensures excellent connections to, among others, Germany, Belgium, and the Randstad. In the immediate vicinity are various logistics and manufacturing companies, as well as supporting facilities.
BUILDING SURFACE AREA
The building has a total size of approximately 2,956 sqm.
AVAILABILITY
Approximately 2,956 sqm of industrial space.
PARKING
Ample parking facilities in the immediate vicinity.
RENTAL PRICE
€ 165,000 per year, excluding VAT.
LEASE TERM
Five years.
RENEWAL TERM
To be determined.
COMMENCEMENT
In consultation, but at short notice.
SERVICE COSTS
To be determined / separate meters for the supply of gas, water, and electricity.
DELIVERY LEVEL
The industrial space is equipped with, among others:
• One overhead door;
• Concrete floor with high load capacity;
• Heating system;
• Lighting;
• Clear height of 6 meters, suitable for storage and production;
• Heavy-duty power connections.
ACCESSIBILITY
By car:
• Approximately 4 minutes to the A73.
• Approximately 10 minutes to the A67.
By public transport:
• Approximately 5 minutes’ walk to the nearest bus stop.
• Approximately 2.8 km to Blerick train station.
The industrial space has a total area of approximately 2,956 sqm and consists of a large, open floor area that can be flexibly arranged. The clear height and robust floor load capacity make the space suitable for various business activities and/or storage purposes.
The grounds surrounding the property offer ample space for truck manoeuvring and provide parking facilities for staff and visitors.
Surroundings
The property is located in the Trade Port West business park in Venlo, a modern and well-connected business park with a mix of national and international companies. Its location near the A73 and A67 motorways ensures excellent connections to, among others, Germany, Belgium, and the Randstad. In the immediate vicinity are various logistics and manufacturing companies, as well as supporting facilities.
BUILDING SURFACE AREA
The building has a total size of approximately 2,956 sqm.
AVAILABILITY
Approximately 2,956 sqm of industrial space.
PARKING
Ample parking facilities in the immediate vicinity.
RENTAL PRICE
€ 165,000 per year, excluding VAT.
LEASE TERM
Five years.
RENEWAL TERM
To be determined.
COMMENCEMENT
In consultation, but at short notice.
SERVICE COSTS
To be determined / separate meters for the supply of gas, water, and electricity.
DELIVERY LEVEL
The industrial space is equipped with, among others:
• One overhead door;
• Concrete floor with high load capacity;
• Heating system;
• Lighting;
• Clear height of 6 meters, suitable for storage and production;
• Heavy-duty power connections.
ACCESSIBILITY
By car:
• Approximately 4 minutes to the A73.
• Approximately 10 minutes to the A67.
By public transport:
• Approximately 5 minutes’ walk to the nearest bus stop.
• Approximately 2.8 km to Blerick train station.
Features
Transfer of ownership
- Rental price
- € 165,000 per year
- Listed since
-
- Status
- Available
- Acceptance
- Available in consultation
Construction
- Main use
- Industrial unit
- Building type
- Resale property
- Year of construction
- 1969
Surface areas
- Area
- 2,956 m²
- Industrial unit area
- 2,956 m²
- Clearance
- 6 m
- Plot size
- 10,350 m²
Layout
- Facilities
- Overhead doors, three-phase electric power, concrete floor, heater and toilet
Energy
- Energy label
- Not available
Surroundings
- Location
- Business park
NVM real estate agent
Photos
