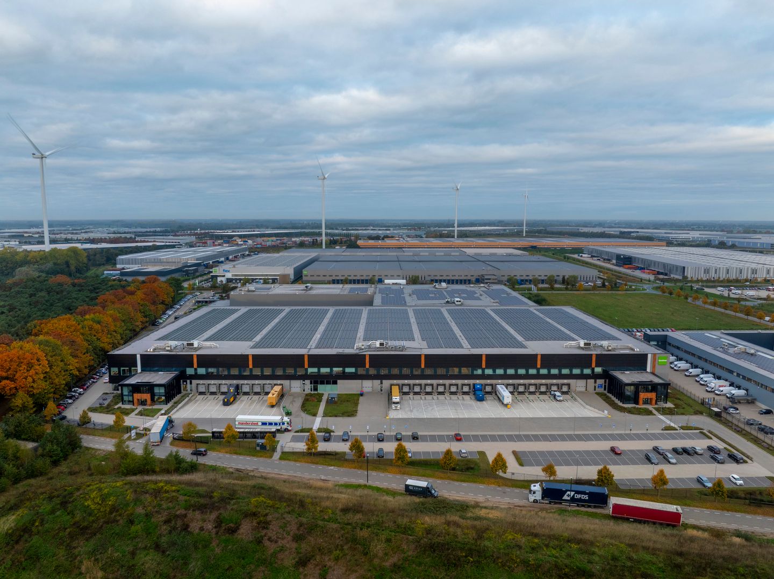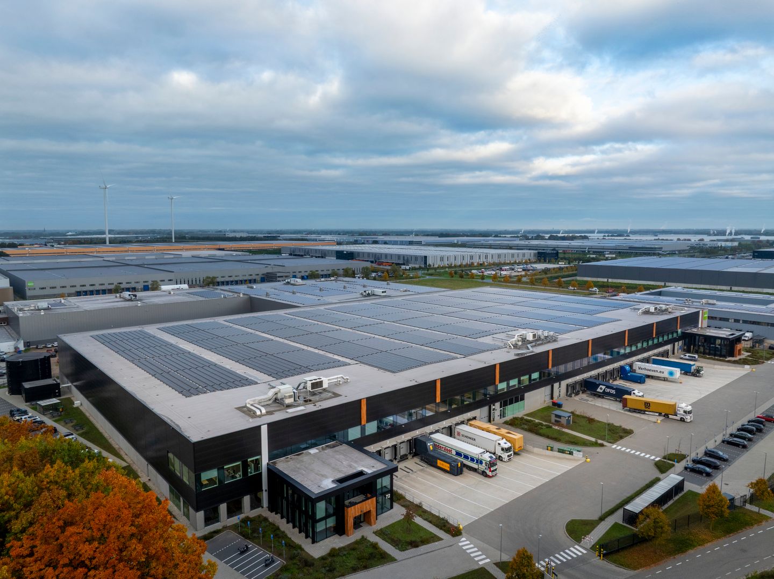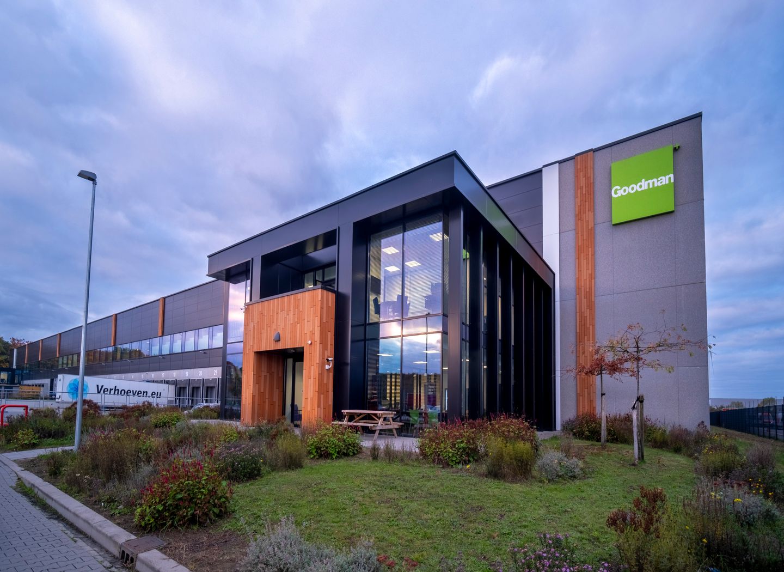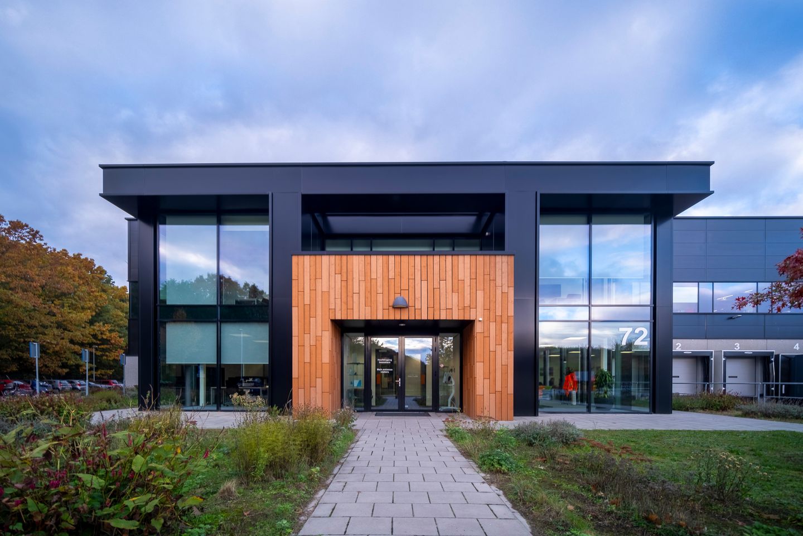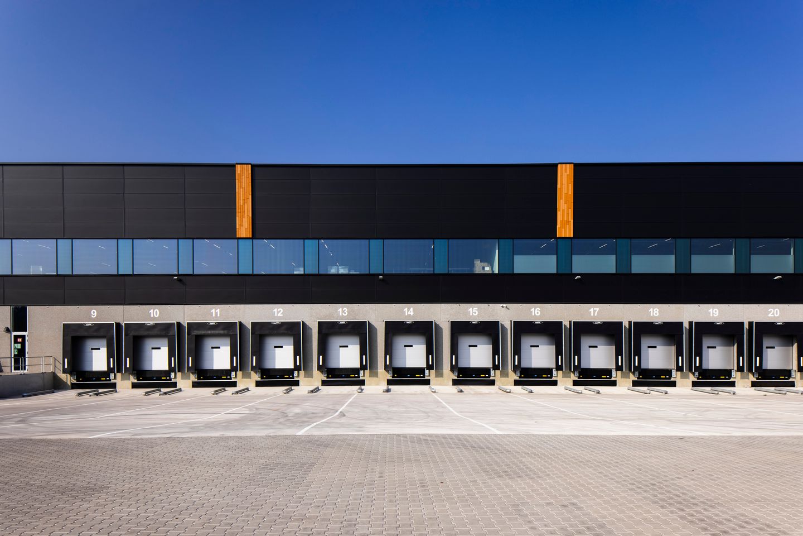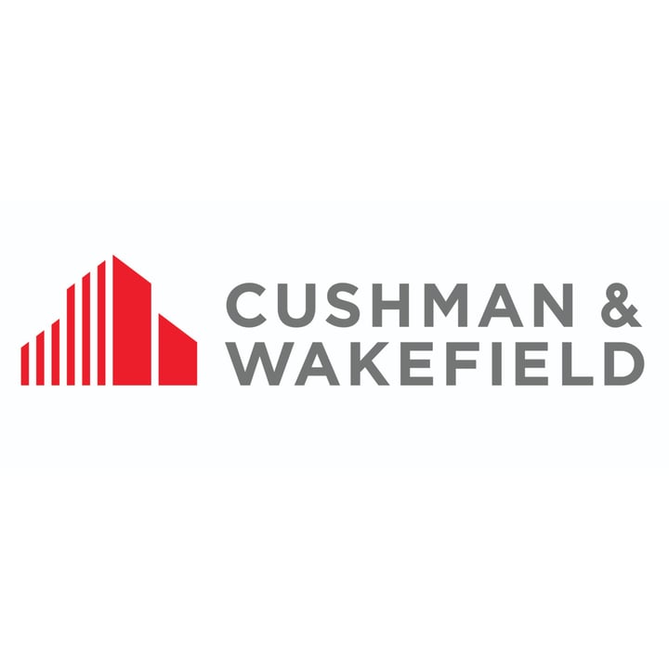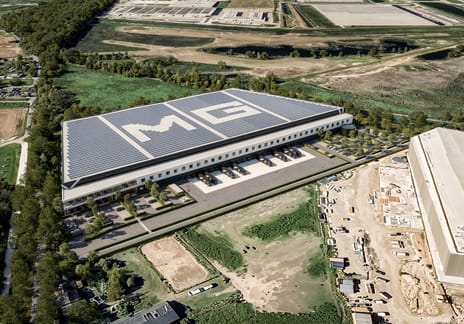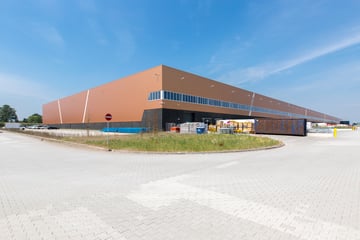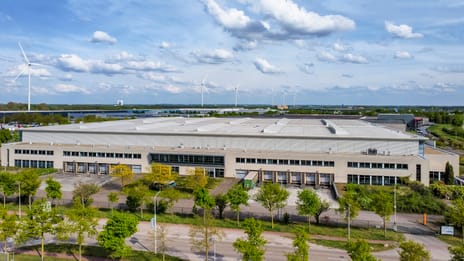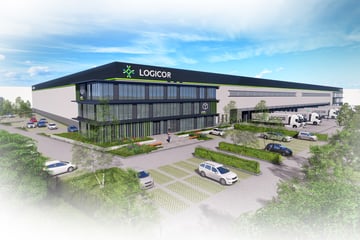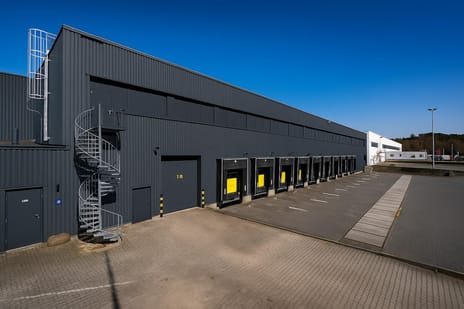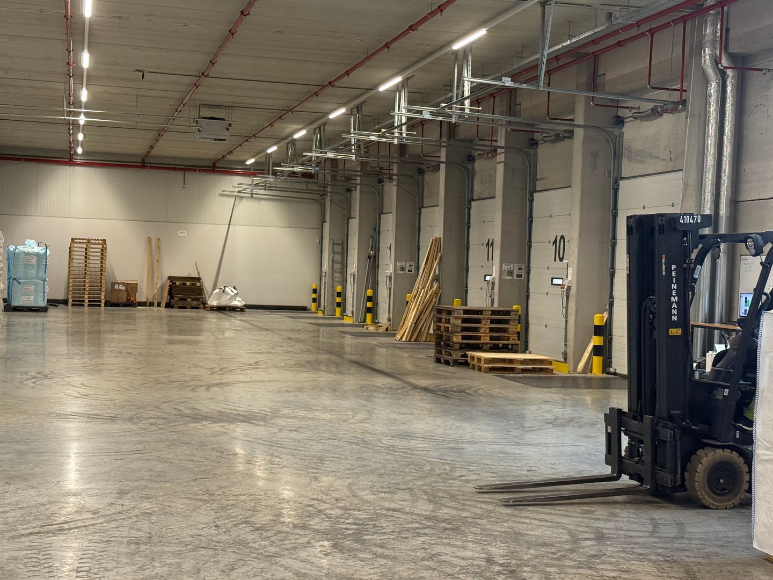Description
Available for lease from October 2026, this high-quality logistics property offers a total floor area of approximately 25,587 sqm. The location stands out for its strategic position in one of Europe’s leading logistics regions: Venlo. The area is known as an international logistics hub due to its proximity to the German border and excellent multimodal connections. This makes the property ideally suited for logistics service providers, e-commerce companies, and (inter)national distribution operations.
Located at Popeweg 68–72, the site benefits from direct access to the A67 and A73 motorways, providing fast connections to Germany, Belgium, and the wider Benelux region. Venlo also offers both a rail terminal and an inland barge terminal. The barge terminal in Venlo’s inland port provides sustainable and efficient container links to the ports of Rotterdam and Antwerp, while the rail network supports direct freight connections to various European destinations.
Thanks to its strategic location and high-quality building specifications, Popeweg 68–72 is ideally suited for companies seeking to optimize their logistics operations and invest in a future-proof, scalable supply chain.
Total floor area:
Warehouse: 21,427 sqm
Mezzanine: 1,674 sqm
Office space: 2,486 sqm
Outdoor area: 12,078 sqm
Maximum floor load:
- 5,000 kg/sqm
Loading docks:
- 24 loading docks
Clear height:
- 12.2 m
Unit details
Unit 1 – Available from 22 September 2026
Warehouse: 7,553 sqm
Mezzanine: 527 sqm
Office space: 1,141 sqm
Parking spaces: 70
Loading docks: 8
Overhead doors: 1
Unit 2 – Available from 29 July 2026
Warehouse: 6,311 sqm
Mezzanine: 535 sqm
Office space: 320 sqm
Parking spaces: 70
Loading docks: 7
Overhead doors: 1
Unit 3 – Available from 15 October 2026
Warehouse: 7,563 sqm
Mezzanine: 612 sqm
Office space: 1,025 sqm
Parking spaces: 82
Loading docks: 9
Overhead doors: 1
Warehouse specifications
- Clear height: 12.2 m
- Maximum floor load: 5,000 kg/sqm
- 3 overhead doors
- ESFR sprinkler system (certified)
- Solar panels
Outdoor area specifications
- 25 EV charging stations
- 222 parking spaces
- Entire site secured by fencing
Located at Popeweg 68–72, the site benefits from direct access to the A67 and A73 motorways, providing fast connections to Germany, Belgium, and the wider Benelux region. Venlo also offers both a rail terminal and an inland barge terminal. The barge terminal in Venlo’s inland port provides sustainable and efficient container links to the ports of Rotterdam and Antwerp, while the rail network supports direct freight connections to various European destinations.
Thanks to its strategic location and high-quality building specifications, Popeweg 68–72 is ideally suited for companies seeking to optimize their logistics operations and invest in a future-proof, scalable supply chain.
Total floor area:
Warehouse: 21,427 sqm
Mezzanine: 1,674 sqm
Office space: 2,486 sqm
Outdoor area: 12,078 sqm
Maximum floor load:
- 5,000 kg/sqm
Loading docks:
- 24 loading docks
Clear height:
- 12.2 m
Unit details
Unit 1 – Available from 22 September 2026
Warehouse: 7,553 sqm
Mezzanine: 527 sqm
Office space: 1,141 sqm
Parking spaces: 70
Loading docks: 8
Overhead doors: 1
Unit 2 – Available from 29 July 2026
Warehouse: 6,311 sqm
Mezzanine: 535 sqm
Office space: 320 sqm
Parking spaces: 70
Loading docks: 7
Overhead doors: 1
Unit 3 – Available from 15 October 2026
Warehouse: 7,563 sqm
Mezzanine: 612 sqm
Office space: 1,025 sqm
Parking spaces: 82
Loading docks: 9
Overhead doors: 1
Warehouse specifications
- Clear height: 12.2 m
- Maximum floor load: 5,000 kg/sqm
- 3 overhead doors
- ESFR sprinkler system (certified)
- Solar panels
Outdoor area specifications
- 25 EV charging stations
- 222 parking spaces
- Entire site secured by fencing
Map
Map is loading...
Cadastral boundaries
Buildings
Travel time
Gain insight into the reachability of this object, for instance from a public transport station or a home address.
