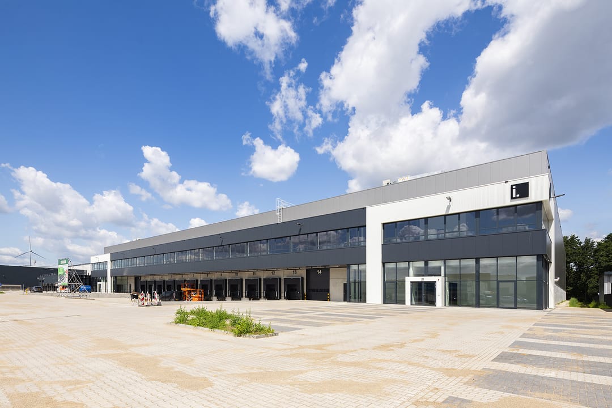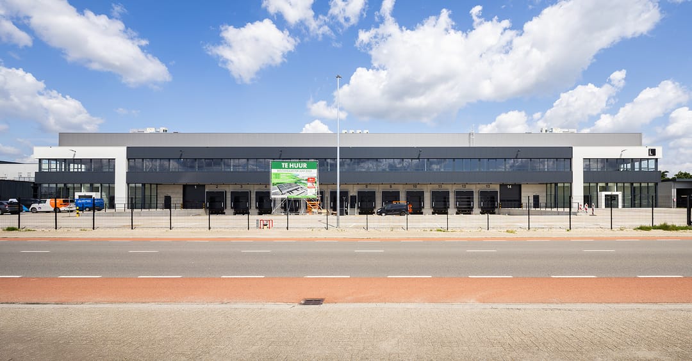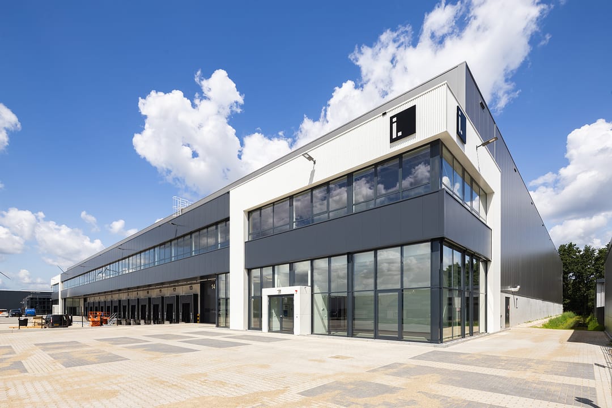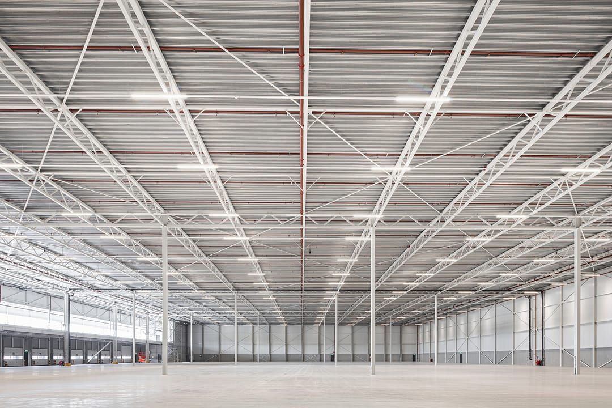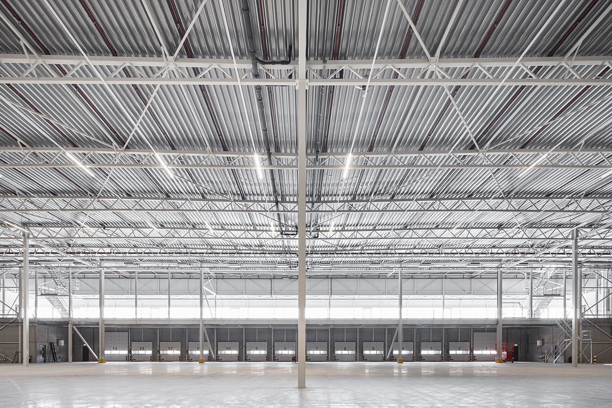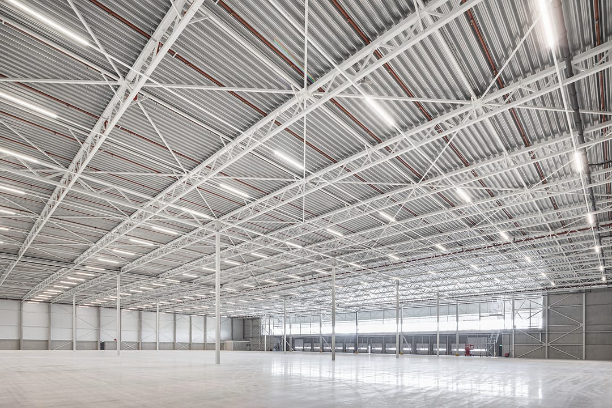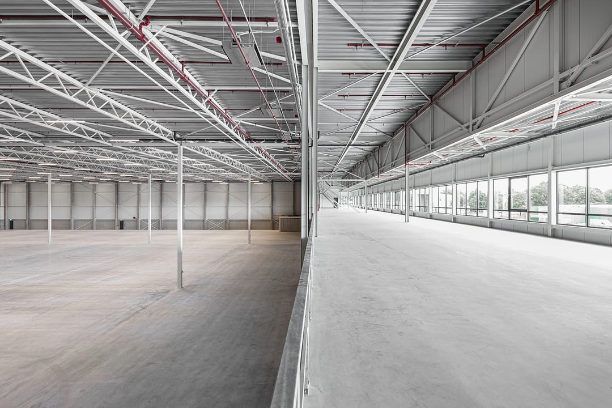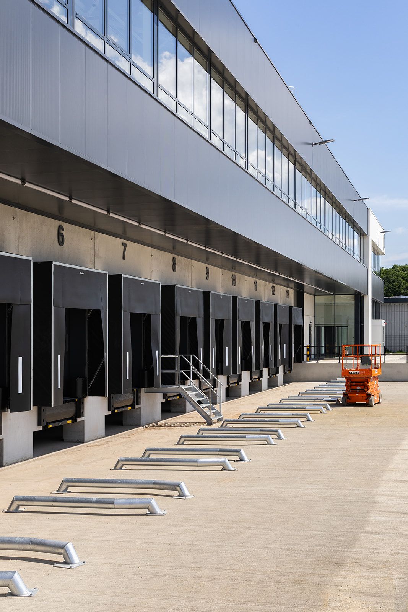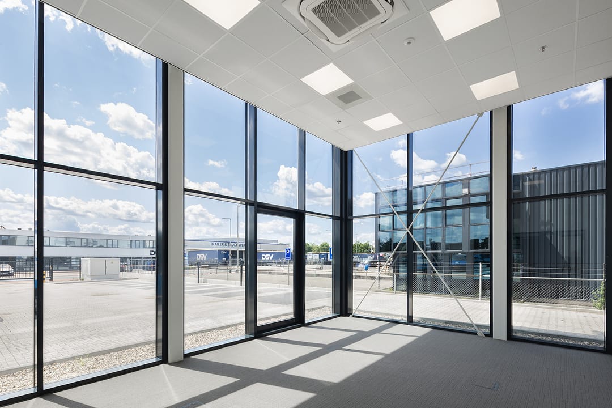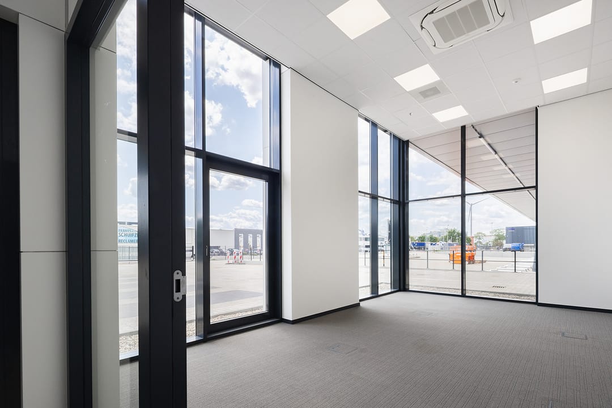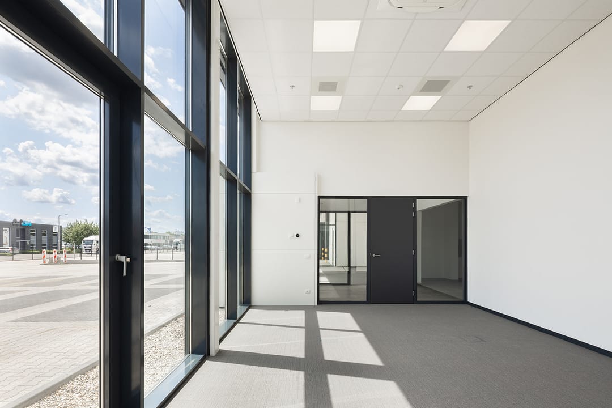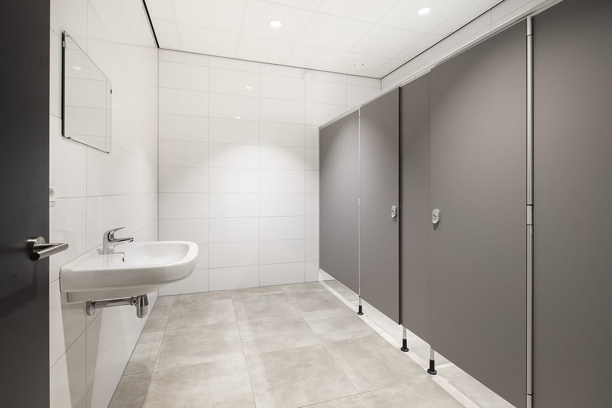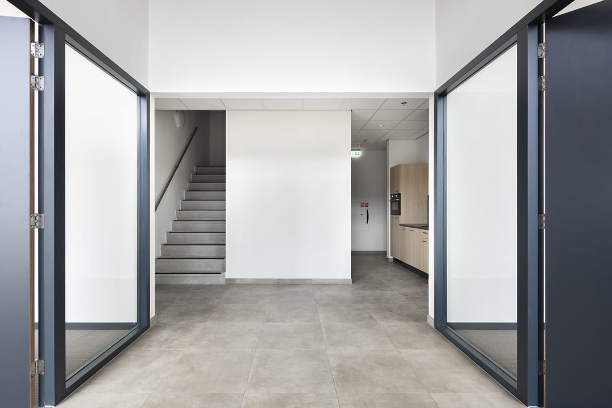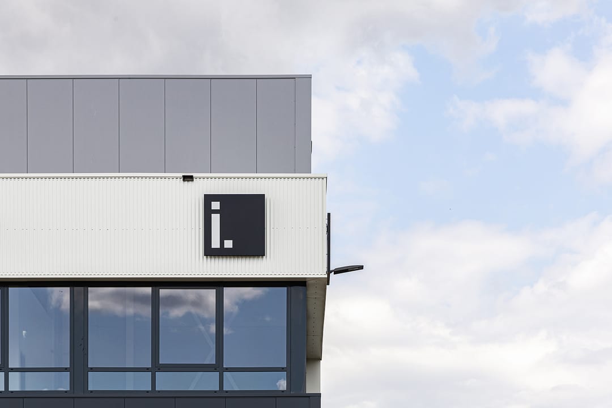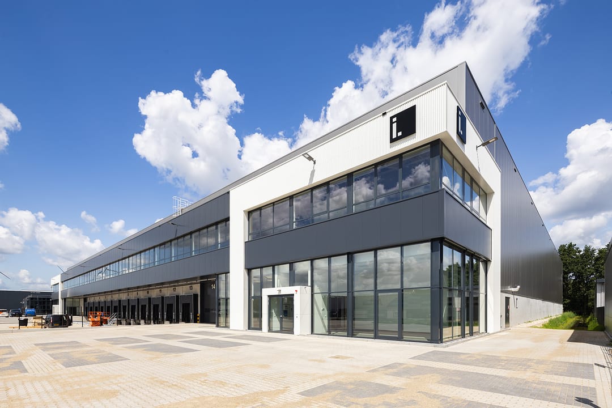 This business property on funda in business: https://www.fundainbusiness.nl/89611721
This business property on funda in business: https://www.fundainbusiness.nl/89611721
Celsiusweg 16 5928 PR Venlo
- New
Rental price on request
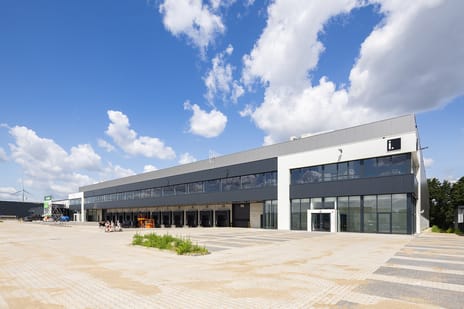
Description
AVAILABLE IMMEDIATELY | CELSIUSWEG 16, VENLO
This newly built, state-of-the-art warehouse with a total area of approximately 10,595 sqm is now available for lease. The property is located on the Venlo Trade Port business park in Venlo, the logistics hotspot in the south of the Netherlands. Its unique, standalone position gives the building its own identity, allowing tenants the opportunity to express their own corporate image.
Due to the excellent facilities, many international companies have chosen this location as their home base. From this business park, they operate their regional and European logistics activities efficiently. Companies already established here include XPO, Schenker, DSV, Tommy Hilfiger, and Michael Kors.
LOCATION
The distribution centre is located on Celsiusweg, near the exits of the A67 and A73 motorways, on the Venlo Trade Port business park.
Via the A67 motorway, Venlo has excellent connections to Rotterdam and Antwerp in the western direction, and to the German hinterland (Duisburg / Mönchengladbach / Düsseldorf) in the eastern direction. Through the A73, Venlo is connected to Arnhem/Nijmegen in the north and Maastricht, Liège, and Brussels in the south.
Venlo is also excellently connected in terms of multimodal transport, with two existing rail terminals and a third rail terminal currently being developed as the largest inland rail terminal. In addition, the Venlo barge terminal is located within 5 km of the site, and the Wanssum barge terminal within 25 km.
Within a radius of 100 km, several airports can be found, including Düsseldorf, Eindhoven, Maastricht, Liège, Amsterdam, and Brussels, all of which offer cargo facilities.
Many internationally operating companies have chosen Venlo as the centre for their European and regional distribution activities. Companies such as DHL, UPS, Geodis, DSV, Schenker, XPO, Tommy Hilfiger, and Michael Kors are already located here.
AVAILABLE FLOOR SPACE
Approximately 10,595 sqm is currently available for lease, divided as follows:
Warehouse: 9,240 sqm
Mezzanine: 1,002 sqm
Office space: 353 sqm
PARKING
There are 64 parking spaces available on the premises.
DELIVERY LEVEL
-Warehouse
-Clear height of 12.20 metres;
-Maximum floor load in the warehouse of 5,000 kg/sqm;
-Maximum floor load on the mezzanine of 300 kg/sqm;
-12 loading docks;
-2 overhead doors;
-Point load of 72 kN/sqm;
-Floor flatness class: NEN 2747-01, level 5;
-LED lighting: 300 lux expedition area, 200 lux hall, 500 lux office, 150 lux mezzanine.
SERVICE CHARGES
€ 5.00 per sqm per year, excluding VAT. Service charges will be settled annually between Landlord and Tenant.
AVAILABILITY
Available immediately.
LEASE TERM
Minimum of 5 years.
LEASE AGREEMENT
Lease agreement based on the ROZ model 2015.
VAT
Landlord wishes to opt for VAT-taxed rent and leasing. If the tenant is unable to reclaim VAT, the rent will be increased in consultation with the tenant to compensate for the consequences of not being able to apply VAT taxation.
This newly built, state-of-the-art warehouse with a total area of approximately 10,595 sqm is now available for lease. The property is located on the Venlo Trade Port business park in Venlo, the logistics hotspot in the south of the Netherlands. Its unique, standalone position gives the building its own identity, allowing tenants the opportunity to express their own corporate image.
Due to the excellent facilities, many international companies have chosen this location as their home base. From this business park, they operate their regional and European logistics activities efficiently. Companies already established here include XPO, Schenker, DSV, Tommy Hilfiger, and Michael Kors.
LOCATION
The distribution centre is located on Celsiusweg, near the exits of the A67 and A73 motorways, on the Venlo Trade Port business park.
Via the A67 motorway, Venlo has excellent connections to Rotterdam and Antwerp in the western direction, and to the German hinterland (Duisburg / Mönchengladbach / Düsseldorf) in the eastern direction. Through the A73, Venlo is connected to Arnhem/Nijmegen in the north and Maastricht, Liège, and Brussels in the south.
Venlo is also excellently connected in terms of multimodal transport, with two existing rail terminals and a third rail terminal currently being developed as the largest inland rail terminal. In addition, the Venlo barge terminal is located within 5 km of the site, and the Wanssum barge terminal within 25 km.
Within a radius of 100 km, several airports can be found, including Düsseldorf, Eindhoven, Maastricht, Liège, Amsterdam, and Brussels, all of which offer cargo facilities.
Many internationally operating companies have chosen Venlo as the centre for their European and regional distribution activities. Companies such as DHL, UPS, Geodis, DSV, Schenker, XPO, Tommy Hilfiger, and Michael Kors are already located here.
AVAILABLE FLOOR SPACE
Approximately 10,595 sqm is currently available for lease, divided as follows:
Warehouse: 9,240 sqm
Mezzanine: 1,002 sqm
Office space: 353 sqm
PARKING
There are 64 parking spaces available on the premises.
DELIVERY LEVEL
-Warehouse
-Clear height of 12.20 metres;
-Maximum floor load in the warehouse of 5,000 kg/sqm;
-Maximum floor load on the mezzanine of 300 kg/sqm;
-12 loading docks;
-2 overhead doors;
-Point load of 72 kN/sqm;
-Floor flatness class: NEN 2747-01, level 5;
-LED lighting: 300 lux expedition area, 200 lux hall, 500 lux office, 150 lux mezzanine.
SERVICE CHARGES
€ 5.00 per sqm per year, excluding VAT. Service charges will be settled annually between Landlord and Tenant.
AVAILABILITY
Available immediately.
LEASE TERM
Minimum of 5 years.
LEASE AGREEMENT
Lease agreement based on the ROZ model 2015.
VAT
Landlord wishes to opt for VAT-taxed rent and leasing. If the tenant is unable to reclaim VAT, the rent will be increased in consultation with the tenant to compensate for the consequences of not being able to apply VAT taxation.
Features
Transfer of ownership
- Rental price
- Rental price on request
- Service charges
- € 5 per square meter per year (21% VAT applies)
- Listed since
-
- Status
- Available
- Acceptance
- Available immediately
Construction
- Main use
- Industrial unit
- Building type
- Resale property
- Year of construction
- 2025
Surface areas
- Area
- 9,593 m² (units from 9,240 m²)
- Industrial unit area
- 9,240 m²
- Office area
- 353 m²
- Clearance
- 12.2 m
- Maximum load
- 5,000 kg/m²
- Plot size
- 15,497 m²
Layout
- Number of floors
- 2 floors
- Facilities
- Rooflights, loading bays, overhead doors, three-phase electric power, concrete floor, sprinkler, heater, toilet, pantry, air conditioning, mechanical ventilation, built-in fittings and windows can be opened
Energy
- Energy label
- Not required
Surroundings
- Location
- Business park
Parking
- Parking spaces
- 64 uncovered parking spaces
Real estate agents
Photos
