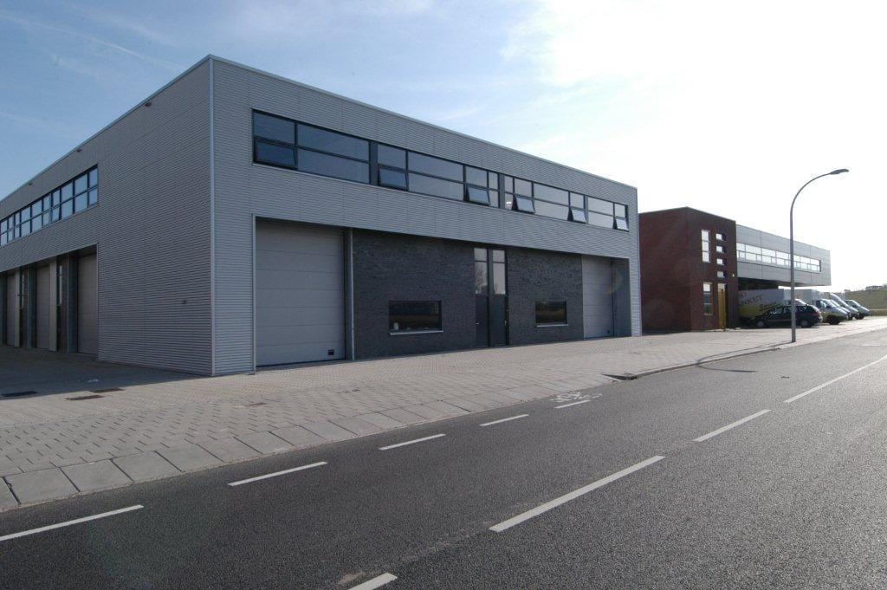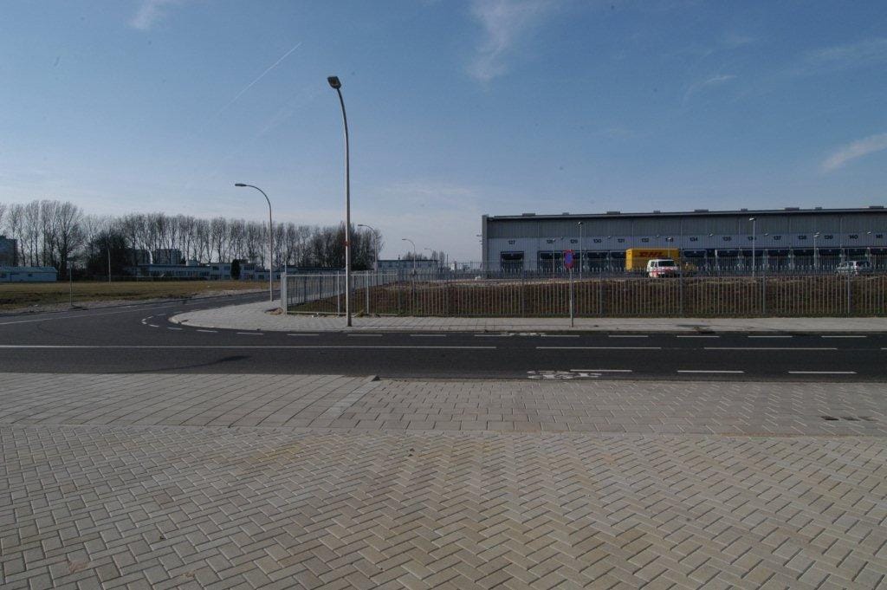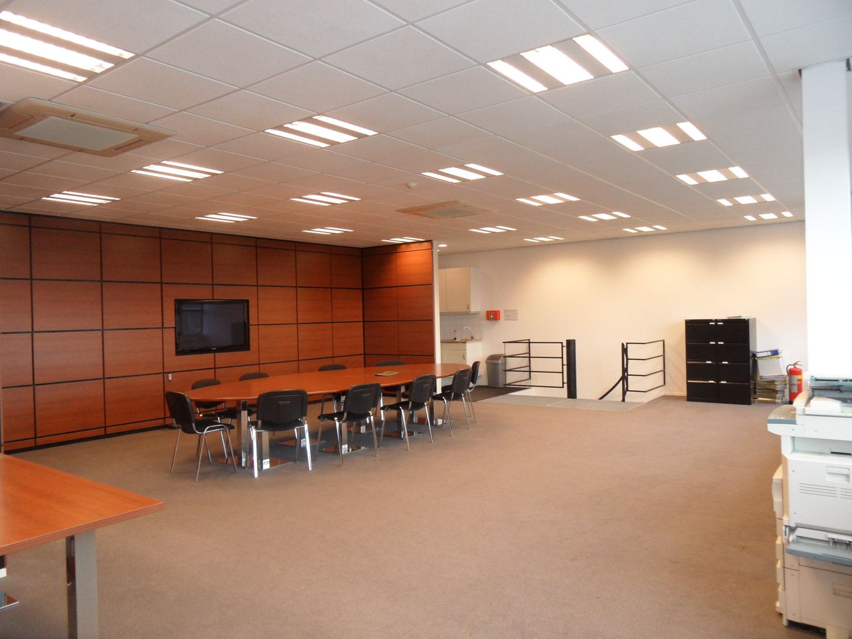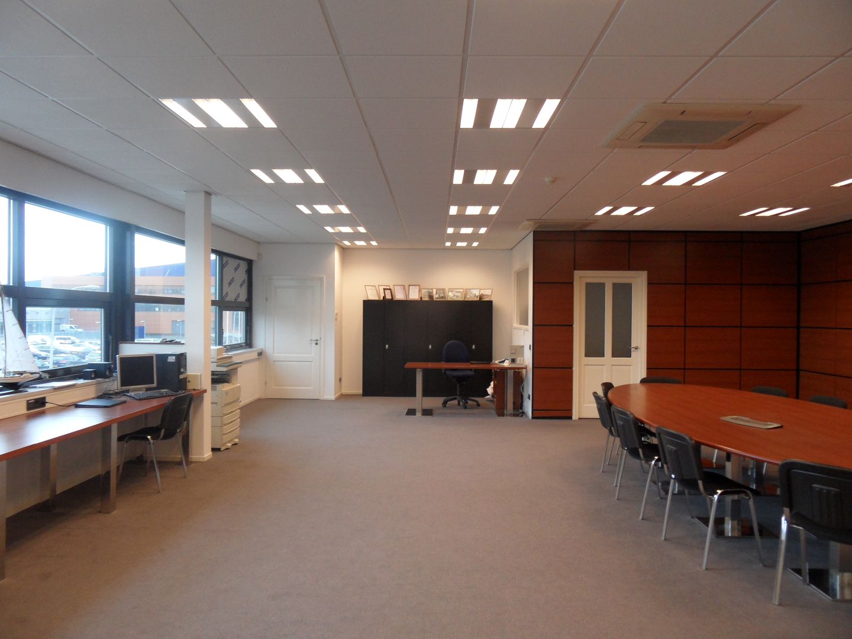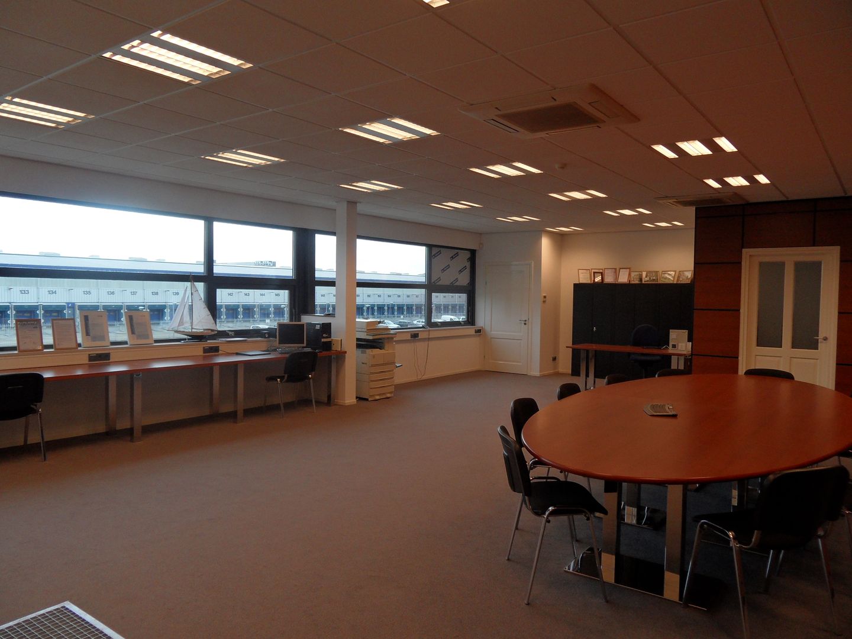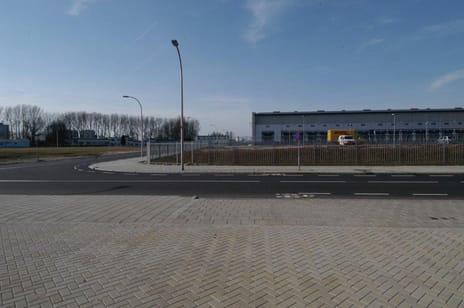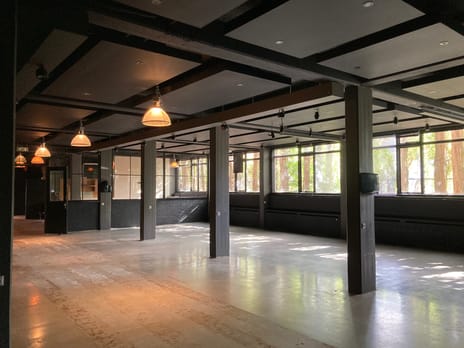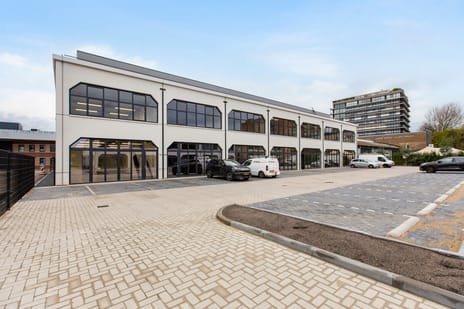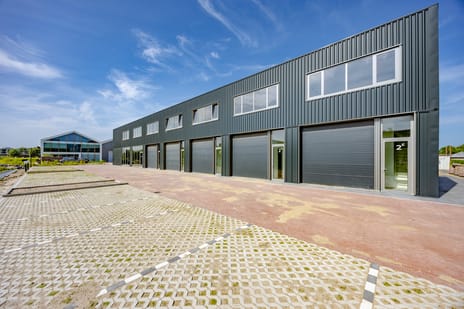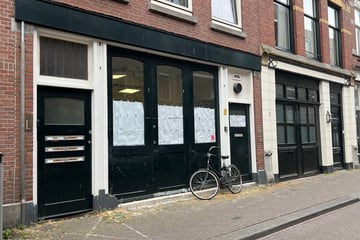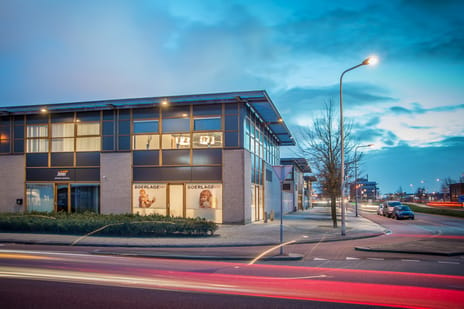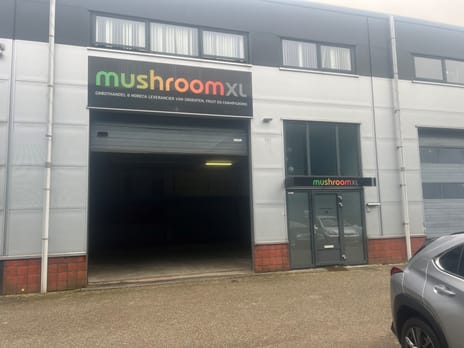Rental history
- Listed since
- September 10, 2025
- Date of rental
- October 23, 2025
- Term
- 6 weeks
Description
Laan van Waalhaven 167 in The Hague
ENVIRONMENTAL FACTORS
The commercial property is located on Laan van Waalhaven on the site of the former Ypenburg airport. DHL, ANWB and Tesla are among the companies located on this relatively new site.
ACCESSIBILITY
This modern business park is located at a prominent spot just behind the Prins Clausplein junction at the intersection of the A4 and A13 motorways. This makes it easily accessible from and to the cities of Amsterdam, Rotterdam and Utrecht.
PARKING
Seven full-size parking spaces are available directly in front of and next to the building. In addition, there is the possibility to load and unload on the plot belonging to the building (see map).
PROPERTY DESCRIPTION
This is a very modern commercial property with a surface area of approximately 250 m² spread over two full floors and a mezzanine. It is possible to remove part of the mezzanine to create extra height in the commercial space. The commercial property is situated at the front, the most attractive point of the commercial spaces realised in 2005, ensuring a striking visible location. In addition, the property has 7 full parking spaces and the possibility to load and unload on the plot belonging to the property.
The photographs were taken some time ago, so the current situation may differ. The landlord is willing to adjust the level of finish to the new tenant's wishes in consultation.
FLOOR SPACE
The floor space is approximately 250 m² and is divided as follows:
- Ground floor: approx. 100 m²;
- Mezzanine floor: approx. 50 m²;
- First floor: approx. 100 m².
DELIVERY LEVEL
- Burglar-proof glass;
- Electric overhead door;
- Three-phase power;
- Modern toilet group (2 units);
- Separate disabled toilet (MIVA);
- High-quality finished consultation room;
- Cable ducts equipped with data and telephony;
- System ceiling with lighting fixtures;
- Air conditioning system or heating via heat pump in the office space (2 units).
ZONING PLAN
“Ypenburg” adopted on 17 October 2013.
RENT
€2,650 per month, plus VAT.
SERVICE CHARGES
The tenant is responsible for connecting and paying for all utilities.
LEASE TERM
5 (five) years.
NOTICE PERIOD
12 (twelve) months.
ACCEPTANCE
Upon agreement.
RENT PAYMENT
Monthly in advance.
RENT ADJUSTMENT
Annually, for the first time 1 year after the commencement date of the lease, based on the change in the price index according to the Consumer Price Index (CPI), All Households (2015=100), published by Statistics Netherlands (CBS).
VAT
The landlord wishes to opt for VAT-taxed rental. If the tenant does not meet the criteria, a percentage to be agreed upon will be determined to compensate for the lost VAT.
SECURITY
Bank guarantee/deposit equal to three months' rent, including VAT.
LEASE AGREEMENT
The lease agreement will be drawn up in accordance with the ROZ model lease agreement for OFFICE SPACE and other commercial space within the meaning of Section 7:230a of the Dutch Civil Code, as established by the Real Estate Council (ROZ) in 2025, with additional provisions for the landlord.
+++
The above property information has been compiled with care. We cannot accept any liability for its accuracy, nor can any rights be derived from the information provided. Floor areas and other surface areas are indicative only and may differ in reality. It is expressly stated that this information provision should not be regarded as an offer or quotation.
ENVIRONMENTAL FACTORS
The commercial property is located on Laan van Waalhaven on the site of the former Ypenburg airport. DHL, ANWB and Tesla are among the companies located on this relatively new site.
ACCESSIBILITY
This modern business park is located at a prominent spot just behind the Prins Clausplein junction at the intersection of the A4 and A13 motorways. This makes it easily accessible from and to the cities of Amsterdam, Rotterdam and Utrecht.
PARKING
Seven full-size parking spaces are available directly in front of and next to the building. In addition, there is the possibility to load and unload on the plot belonging to the building (see map).
PROPERTY DESCRIPTION
This is a very modern commercial property with a surface area of approximately 250 m² spread over two full floors and a mezzanine. It is possible to remove part of the mezzanine to create extra height in the commercial space. The commercial property is situated at the front, the most attractive point of the commercial spaces realised in 2005, ensuring a striking visible location. In addition, the property has 7 full parking spaces and the possibility to load and unload on the plot belonging to the property.
The photographs were taken some time ago, so the current situation may differ. The landlord is willing to adjust the level of finish to the new tenant's wishes in consultation.
FLOOR SPACE
The floor space is approximately 250 m² and is divided as follows:
- Ground floor: approx. 100 m²;
- Mezzanine floor: approx. 50 m²;
- First floor: approx. 100 m².
DELIVERY LEVEL
- Burglar-proof glass;
- Electric overhead door;
- Three-phase power;
- Modern toilet group (2 units);
- Separate disabled toilet (MIVA);
- High-quality finished consultation room;
- Cable ducts equipped with data and telephony;
- System ceiling with lighting fixtures;
- Air conditioning system or heating via heat pump in the office space (2 units).
ZONING PLAN
“Ypenburg” adopted on 17 October 2013.
RENT
€2,650 per month, plus VAT.
SERVICE CHARGES
The tenant is responsible for connecting and paying for all utilities.
LEASE TERM
5 (five) years.
NOTICE PERIOD
12 (twelve) months.
ACCEPTANCE
Upon agreement.
RENT PAYMENT
Monthly in advance.
RENT ADJUSTMENT
Annually, for the first time 1 year after the commencement date of the lease, based on the change in the price index according to the Consumer Price Index (CPI), All Households (2015=100), published by Statistics Netherlands (CBS).
VAT
The landlord wishes to opt for VAT-taxed rental. If the tenant does not meet the criteria, a percentage to be agreed upon will be determined to compensate for the lost VAT.
SECURITY
Bank guarantee/deposit equal to three months' rent, including VAT.
LEASE AGREEMENT
The lease agreement will be drawn up in accordance with the ROZ model lease agreement for OFFICE SPACE and other commercial space within the meaning of Section 7:230a of the Dutch Civil Code, as established by the Real Estate Council (ROZ) in 2025, with additional provisions for the landlord.
+++
The above property information has been compiled with care. We cannot accept any liability for its accuracy, nor can any rights be derived from the information provided. Floor areas and other surface areas are indicative only and may differ in reality. It is expressly stated that this information provision should not be regarded as an offer or quotation.
Involved real estate agent
Map
Map is loading...
Cadastral boundaries
Buildings
Travel time
Gain insight into the reachability of this object, for instance from a public transport station or a home address.
