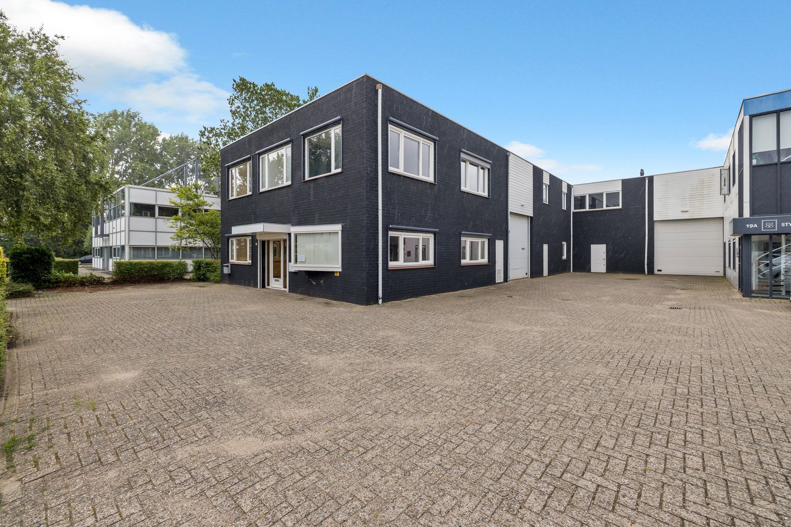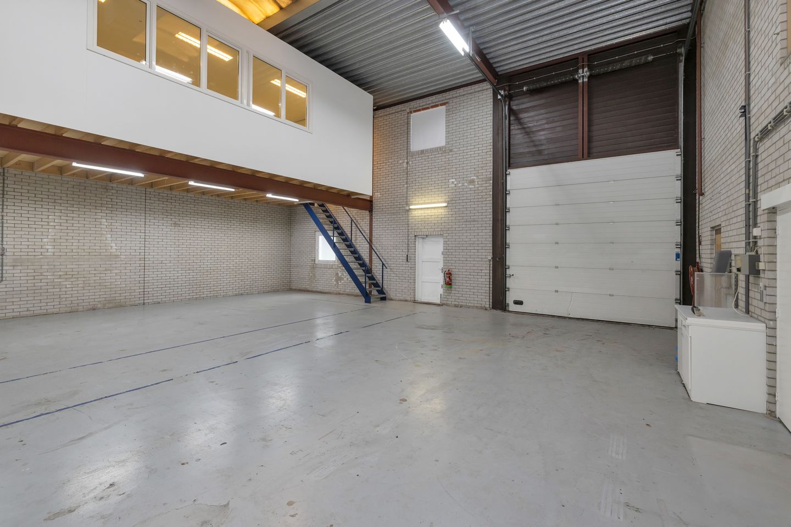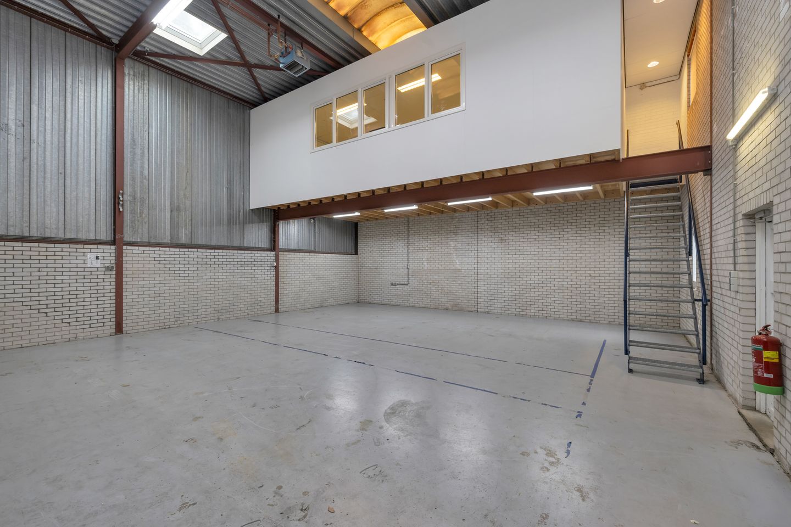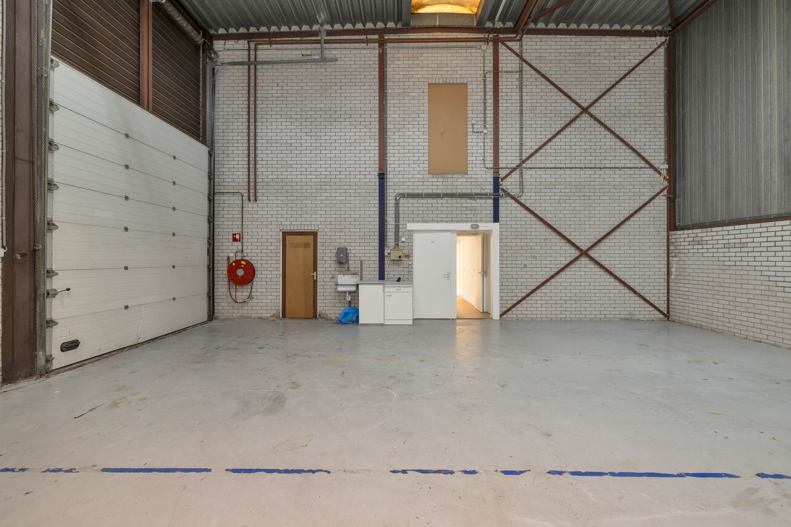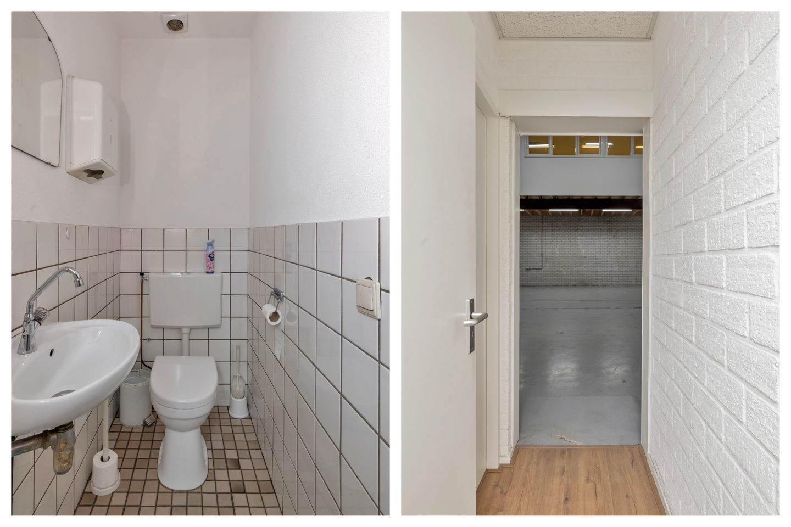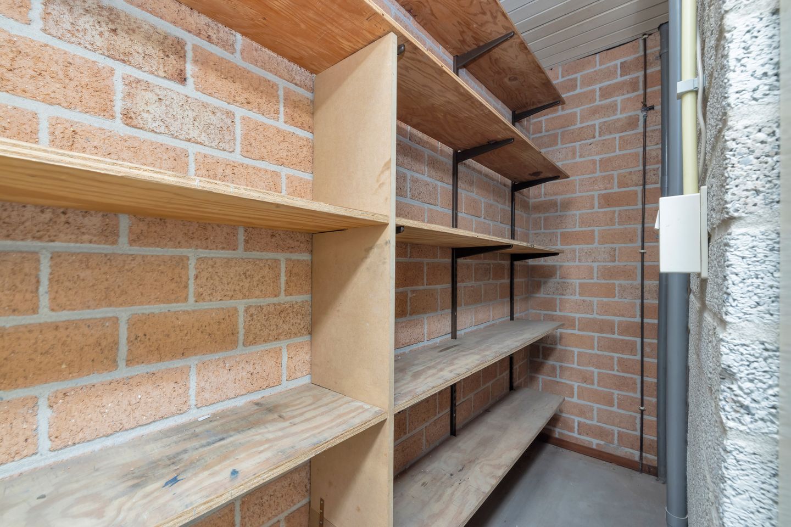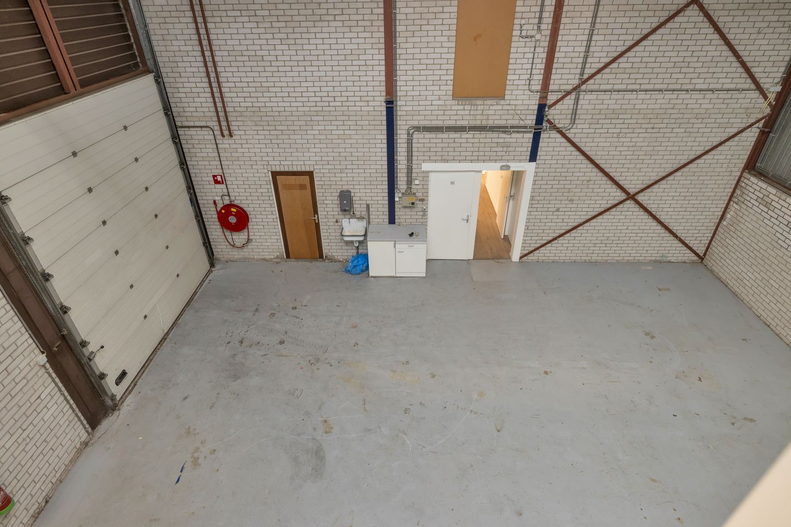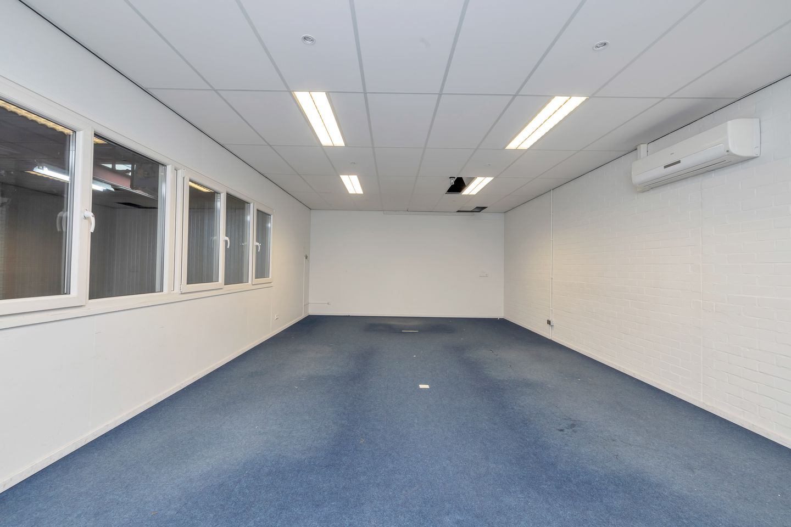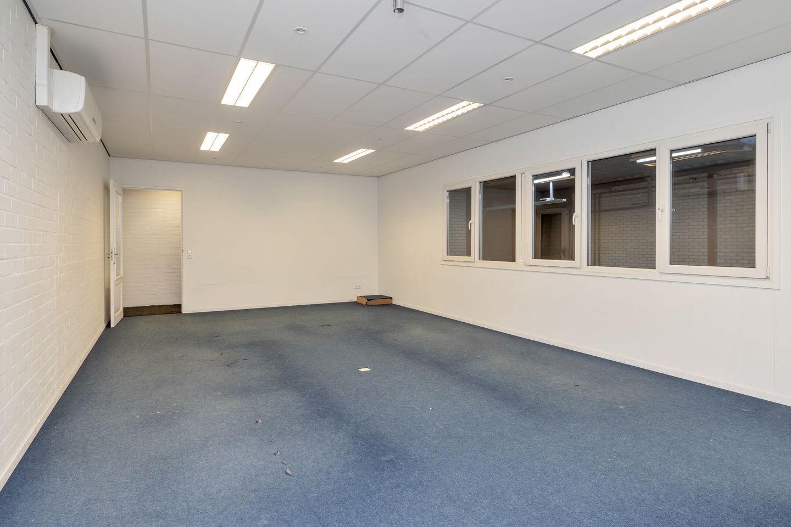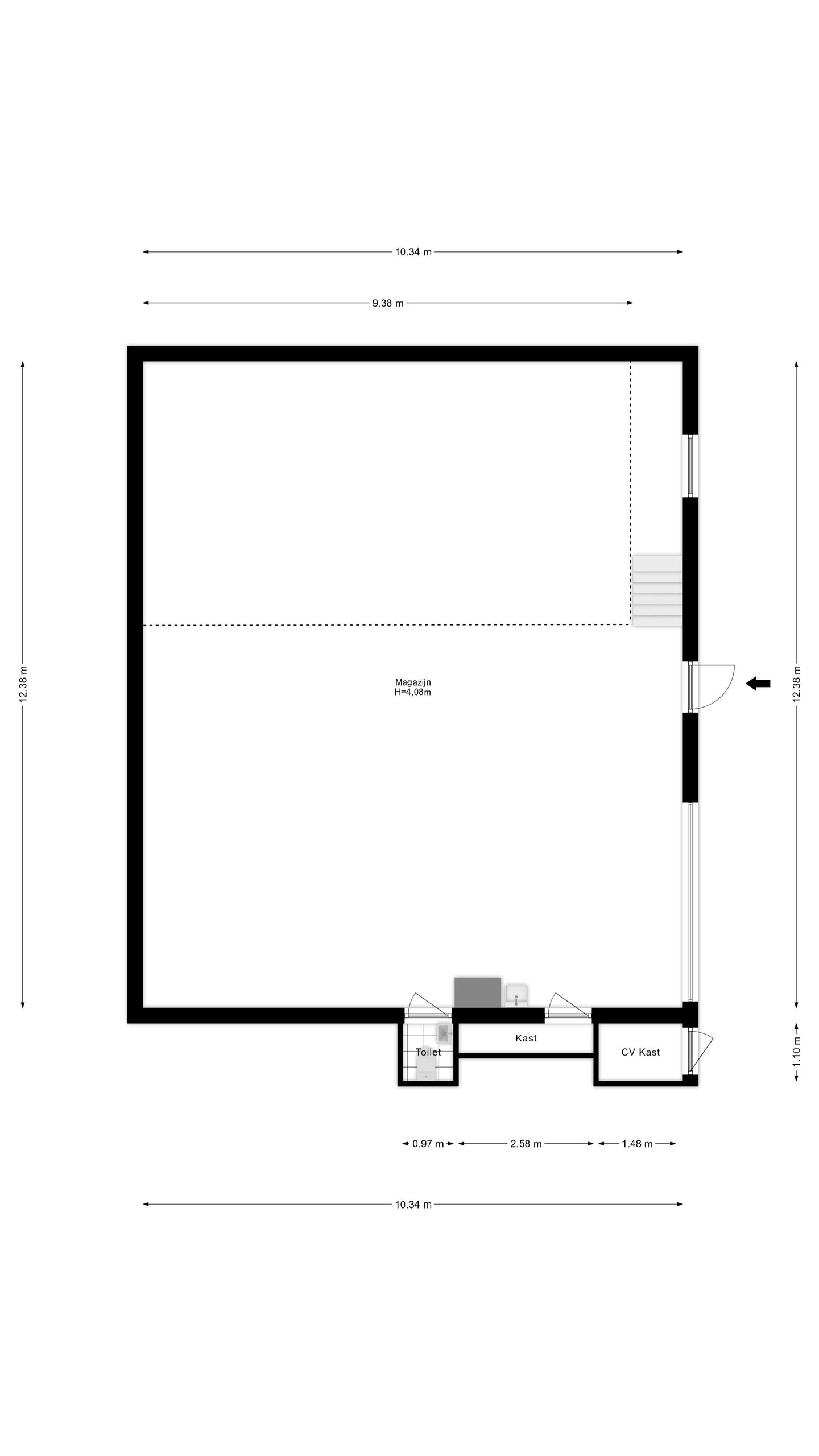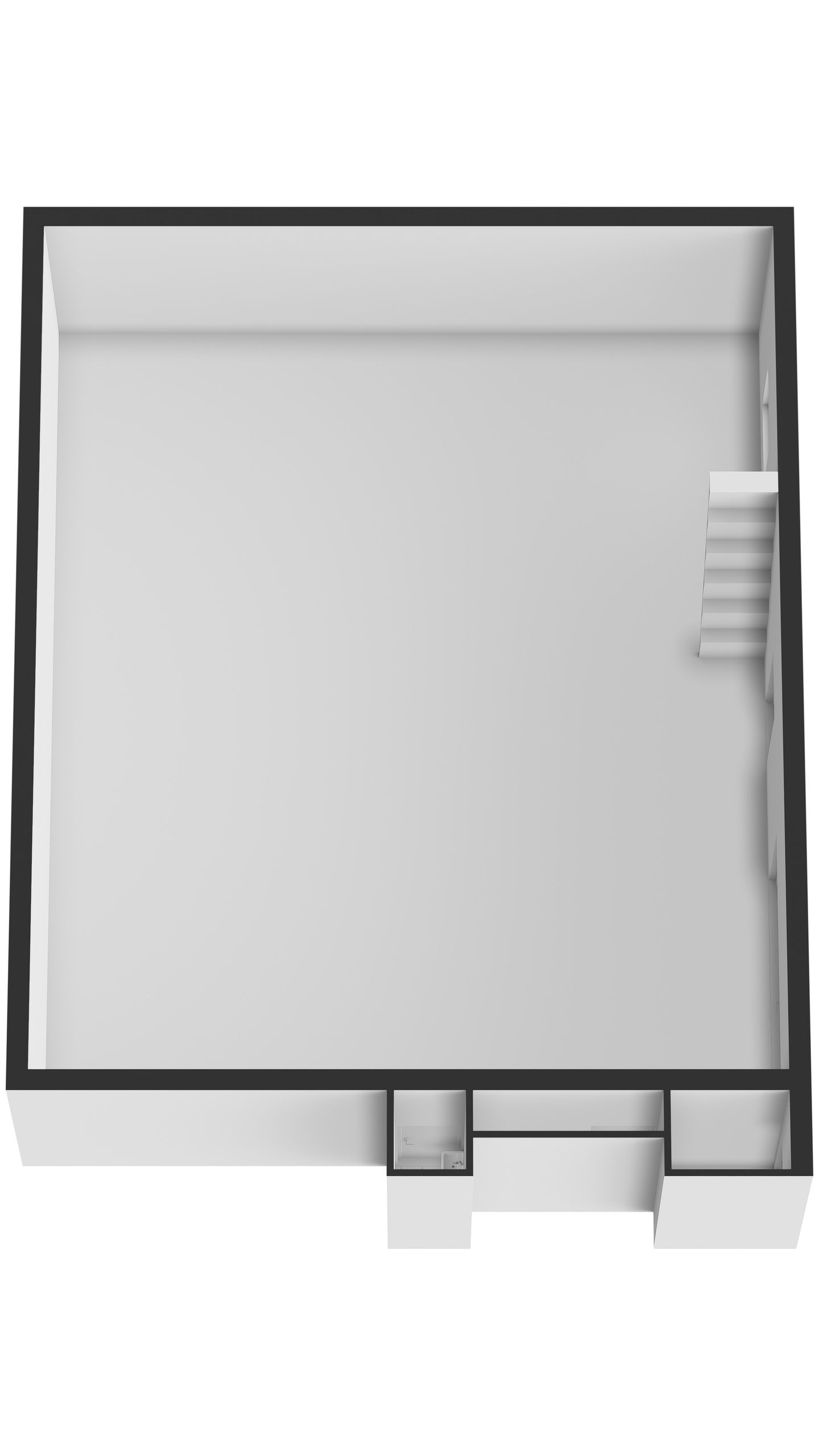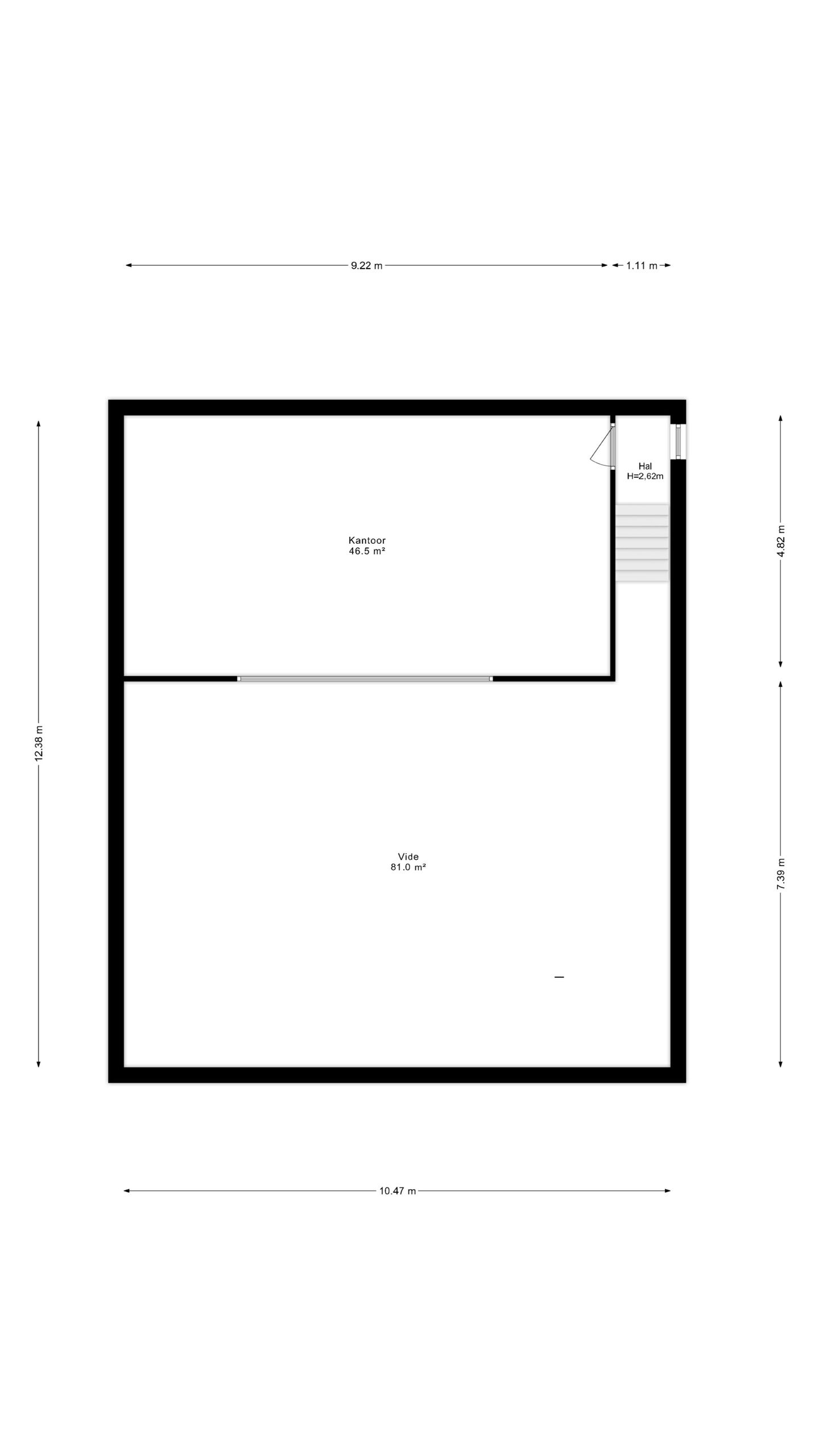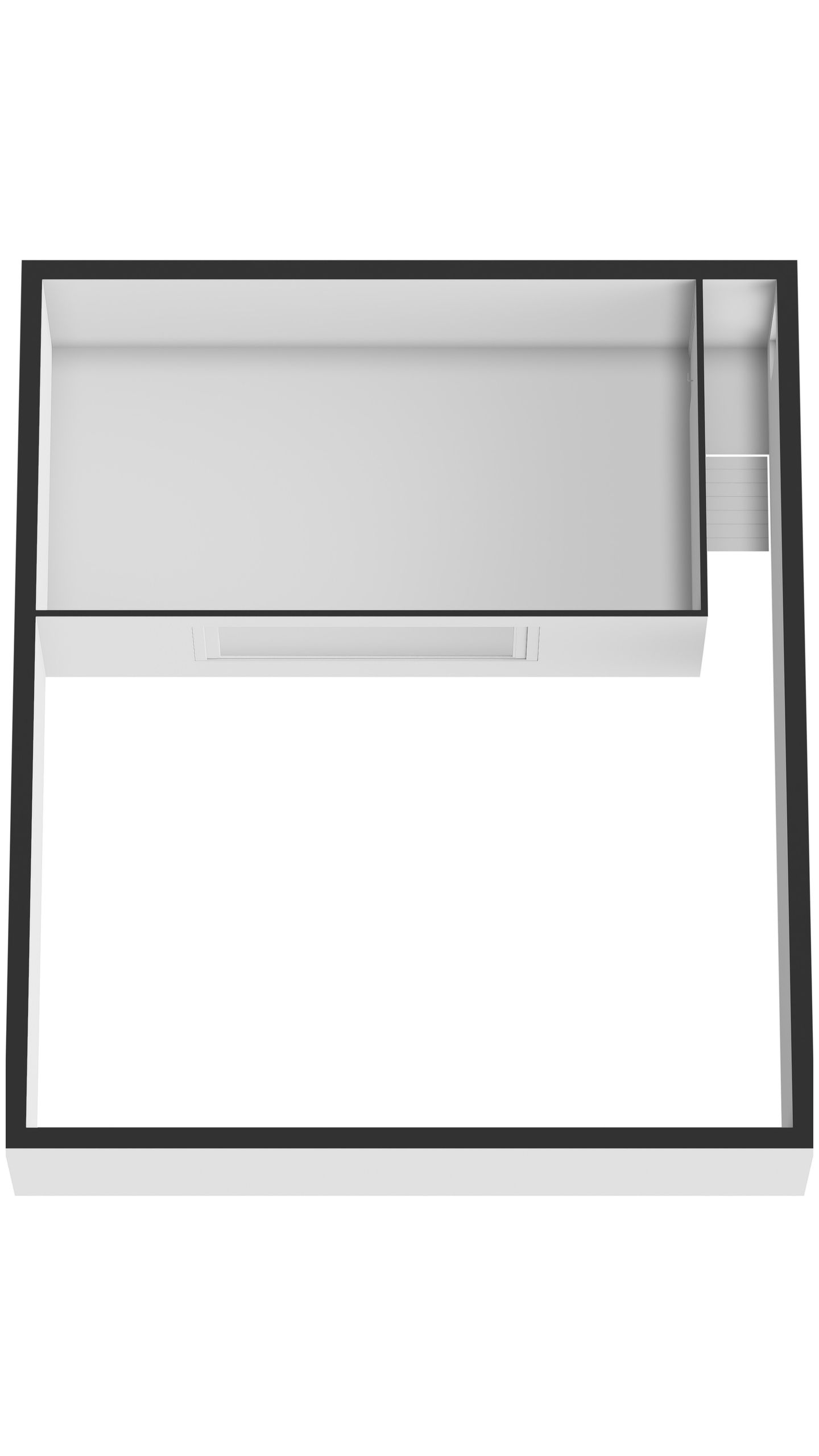 This business property on funda in business: https://www.fundainbusiness.nl/43022899
This business property on funda in business: https://www.fundainbusiness.nl/43022899
Debbemeerstraat 21 2131 HE Hoofddorp
- Rented
€ 26,000 /yr
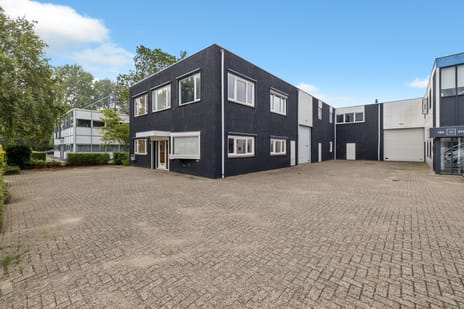
Description
This multifunctional semi-detached commercial/office space, located on the Hoofddorp-Noord business park directly adjacent to the N201 ring road, offers various usage possibilities, such as storage, practice space, office, car parking, etc. Featuring an impressive ceiling height of 6.80 meters.
The commercial space is equipped with spacious drive-in overhead doors and a second independent entrance providing access to the office space on the first floor. This (growth) commercial/office location, with a current total area of approximately 200 m² gross floor area (GFA) and approximately 182 m² leasable floor area (LFA), is highly interesting due to its diverse usage possibilities. Separate parking spaces are offered for rent on private premises.
LAYOUT:
Ground floor: Number 21-B
Commercial space accessible via drive-in overhead doors, with a separate toilet area and a spacious built-in storage cabinet.
First floor: Accessible from the ground floor via a separate second (side) entrance to the commercial space, with access to the office space located upstairs.
FEATURES:
For dimensions and layout, see the attached floor plans/cross-sections.
Ceiling height of the commercial space: approximately 6.80 meters.
Energy label B, air conditioning present.
Zoning plan Haarlemmermeer, Hoofddorp-Noord area, mixed-use purposes-1.
Located in close proximity to Schiphol Airport, highways A-4, A-5, and A-9, and various public transportation options. In short, a very central location with easy access to a supermarket, hospitality establishments, retail, sports facilities, and new residential developments.
Available for occupation by agreement, can be very soon.
VIEWINGS:
Via our office, reachable at number 06-53390620.
The commercial space is equipped with spacious drive-in overhead doors and a second independent entrance providing access to the office space on the first floor. This (growth) commercial/office location, with a current total area of approximately 200 m² gross floor area (GFA) and approximately 182 m² leasable floor area (LFA), is highly interesting due to its diverse usage possibilities. Separate parking spaces are offered for rent on private premises.
LAYOUT:
Ground floor: Number 21-B
Commercial space accessible via drive-in overhead doors, with a separate toilet area and a spacious built-in storage cabinet.
First floor: Accessible from the ground floor via a separate second (side) entrance to the commercial space, with access to the office space located upstairs.
FEATURES:
For dimensions and layout, see the attached floor plans/cross-sections.
Ceiling height of the commercial space: approximately 6.80 meters.
Energy label B, air conditioning present.
Zoning plan Haarlemmermeer, Hoofddorp-Noord area, mixed-use purposes-1.
Located in close proximity to Schiphol Airport, highways A-4, A-5, and A-9, and various public transportation options. In short, a very central location with easy access to a supermarket, hospitality establishments, retail, sports facilities, and new residential developments.
Available for occupation by agreement, can be very soon.
VIEWINGS:
Via our office, reachable at number 06-53390620.
Features
Transfer of ownership
- Last rental price
- € 26,000 per year
- Listed since
-
- Status
- Rented
Construction
- Main use
- Industrial unit
- Building type
- Resale property
- Construction period
- 1981-1990
Surface areas
- Area
- 205 m²
- Industrial unit area
- 158 m²
- Office area
- 47 m²
- Clearance
- 6.8 m
Layout
- Number of floors
- 2 floors
- Facilities
- Overhead doors, concrete floor and toilet
Energy
- Energy label
- B
Surroundings
- Location
- Business park
- Accessibility
- Bus stop in 500 m to 1000 m, Dutch Railways Intercity station in 2000 m to 3000 m and motorway exit in 500 m to 1000 m
NVM real estate agent
Photos
