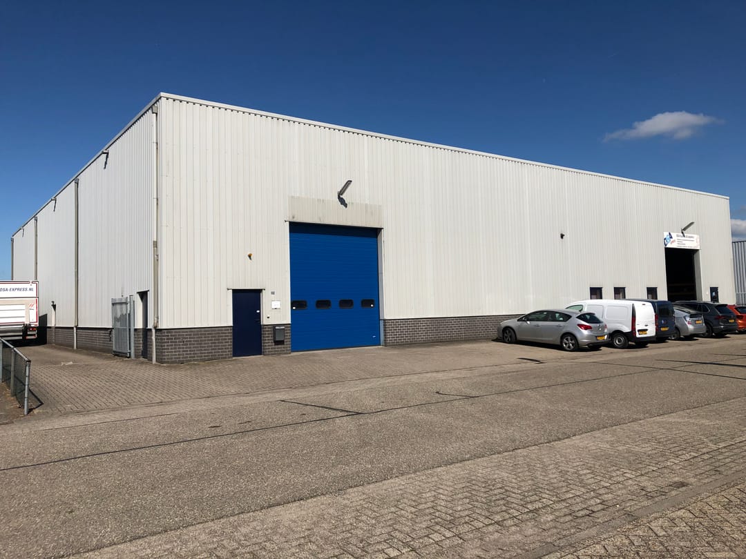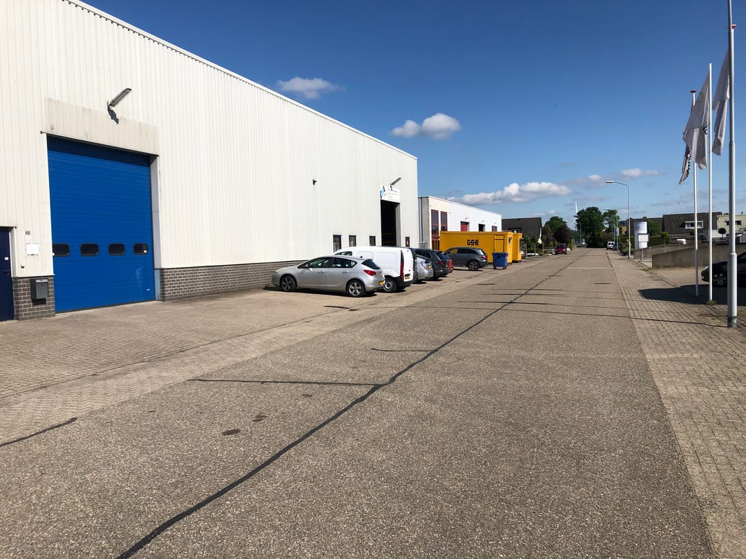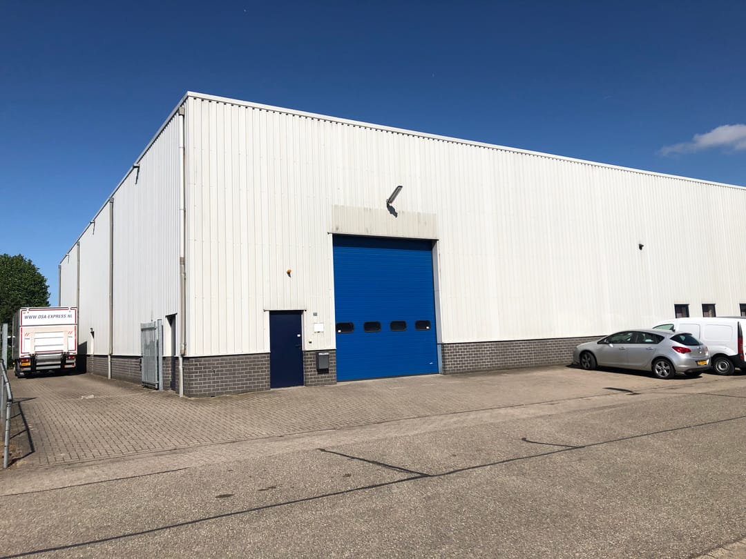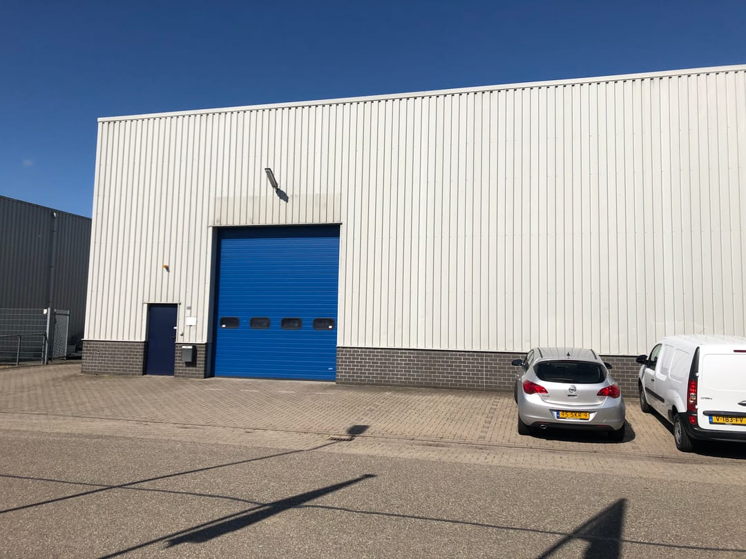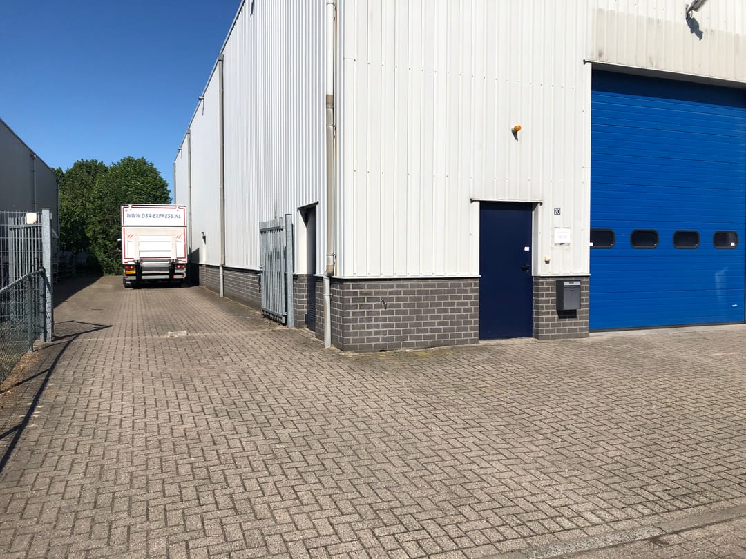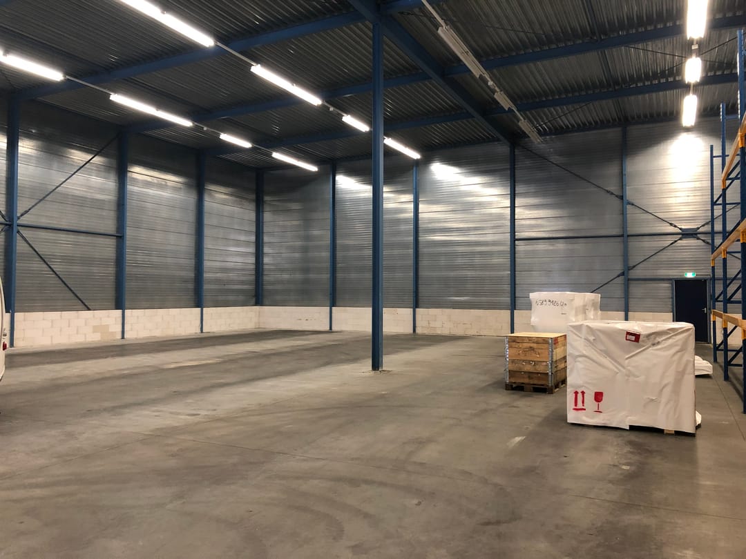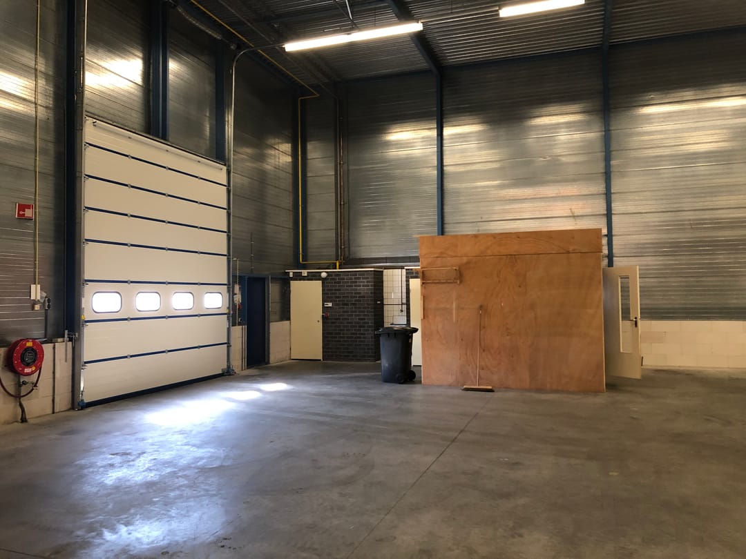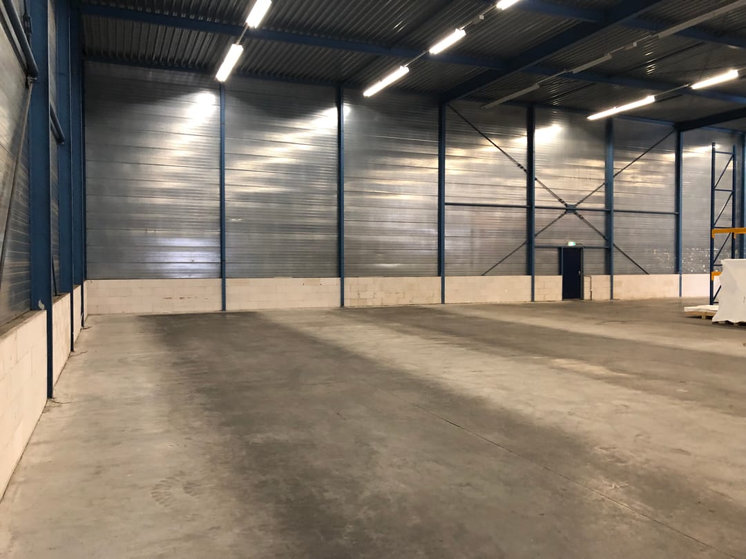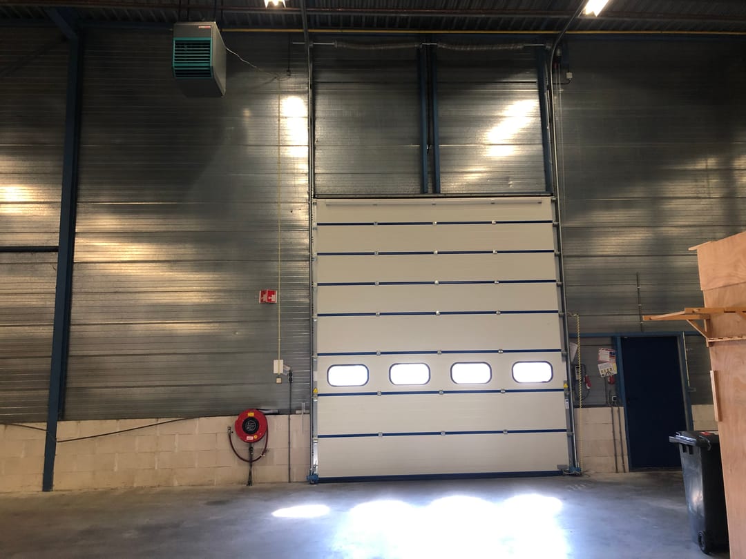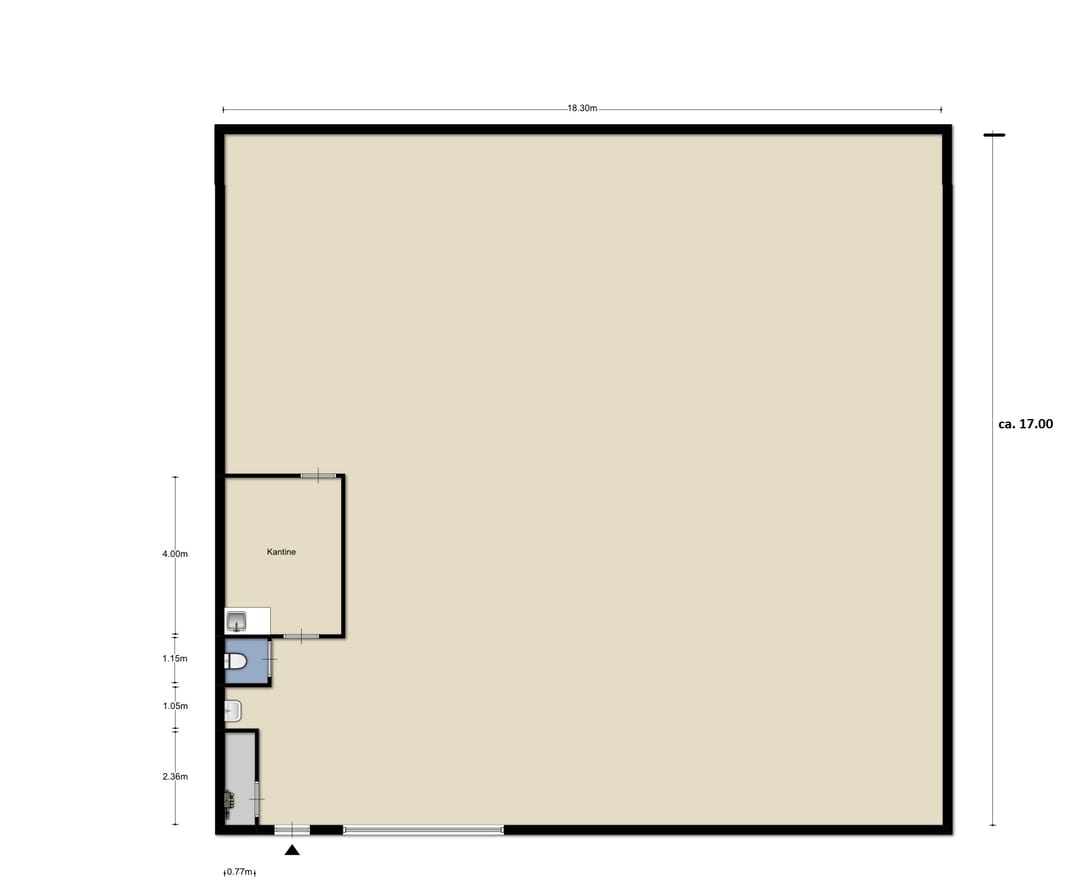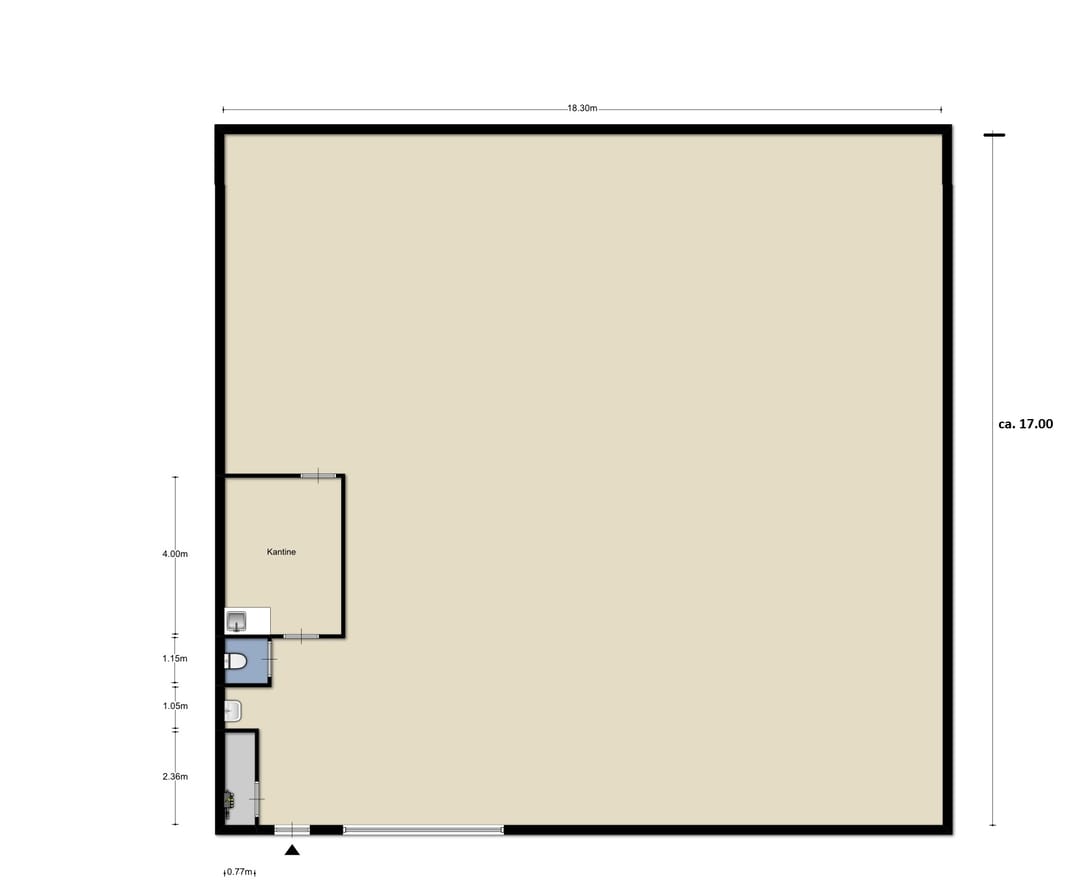 This business property on funda in business: https://www.fundainbusiness.nl/43106788
This business property on funda in business: https://www.fundainbusiness.nl/43106788
Industrieweg 20 4051 BW Ochten
- Rented
€ 21,000 /yr
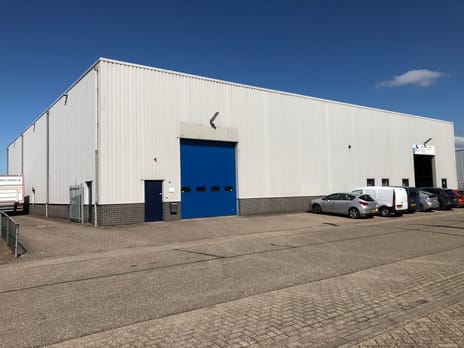
Description
This highly representative and high-quality INDUSTRIAL BUILDING, with a surface area of ??300 m², is situated in a prime location on the "De Heuning" business park in Ochten.
Rent price for the business park: €21,000 per year, excluding VAT.
This small-scale and well-maintained "De Heuning" business park is located near several major roads, including the A15, which connects to the A2 and A50. The business park accommodates companies such as Dumas Food Group BV, KG & Rolf, and GSB.
Parking Facilities
On-site parking is available at the front of the building.
Construction Level of the Business Building
- Monolithic finished floor
- Alarm system available (if desired)
- Heating in the form of a heater
- Water connection available
- Lighting fixtures in the business building
- Three-phase power (380 volts) available
- High, electrically operated overhead door
Business Building
This business building is accessible from Industrieweg.
The clear height is approximately 7.30 meters.
The hall is approximately 18 meters wide and 17 meters deep.
Floor load: approximately 2,000 kg/m².
The warehouse includes a small office with a pantry. There is also a restroom.
This is part of a large warehouse. The rentable section is completely separate from the other spaces in the same warehouse.
Rent price for the business park: €21,000 per year, excluding VAT.
This small-scale and well-maintained "De Heuning" business park is located near several major roads, including the A15, which connects to the A2 and A50. The business park accommodates companies such as Dumas Food Group BV, KG & Rolf, and GSB.
Parking Facilities
On-site parking is available at the front of the building.
Construction Level of the Business Building
- Monolithic finished floor
- Alarm system available (if desired)
- Heating in the form of a heater
- Water connection available
- Lighting fixtures in the business building
- Three-phase power (380 volts) available
- High, electrically operated overhead door
Business Building
This business building is accessible from Industrieweg.
The clear height is approximately 7.30 meters.
The hall is approximately 18 meters wide and 17 meters deep.
Floor load: approximately 2,000 kg/m².
The warehouse includes a small office with a pantry. There is also a restroom.
This is part of a large warehouse. The rentable section is completely separate from the other spaces in the same warehouse.
Features
Transfer of ownership
- Last rental price
- € 21,000 per year
- Listed since
-
- Status
- Rented
Construction
- Main use
- Industrial unit
- Building type
- Resale property
- Year of construction
- 1994
Surface areas
- Area
- 308 m² (units from 300 m²)
- Industrial unit area
- 300 m²
- Clearance
- 7.3 m
- Clear span
- 18 m
- Maximum load
- 200 kg/m²
- Plot size
- 2,100 m²
Layout
- Number of floors
- 1 floor
- Facilities
- Mechanical ventilation, rooflights, overhead doors, three-phase electric power, concrete floor, heater, toilet, pantry and built-in fittings
Energy
- Energy label
- Not available
Surroundings
- Location
- Business park
- Accessibility
- Bus stop in 1500 m to 2000 m, Dutch Railways Intercity station in 5000 m or more and motorway exit in 3000 m to 4000 m
- Local facilities
- Bank in 5000 m or more, recreation in 3000 m to 4000 m, restaurant in 3000 m to 4000 m and retail outlet in 4000 m to 5000 m
NVM real estate agent
Photos
