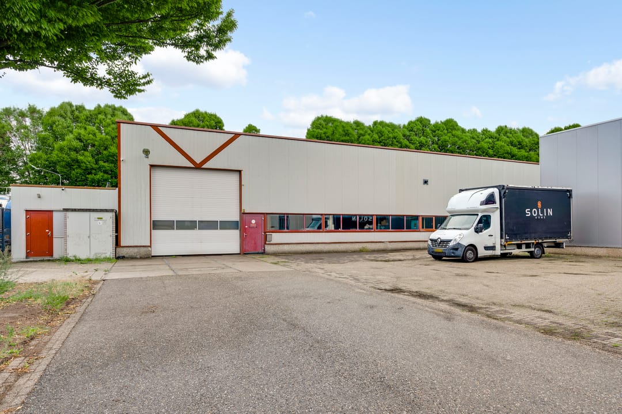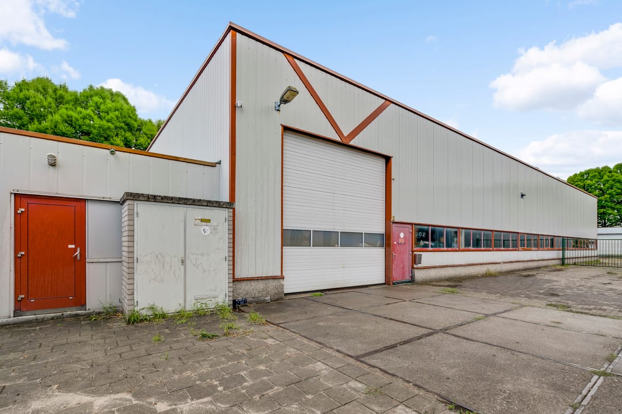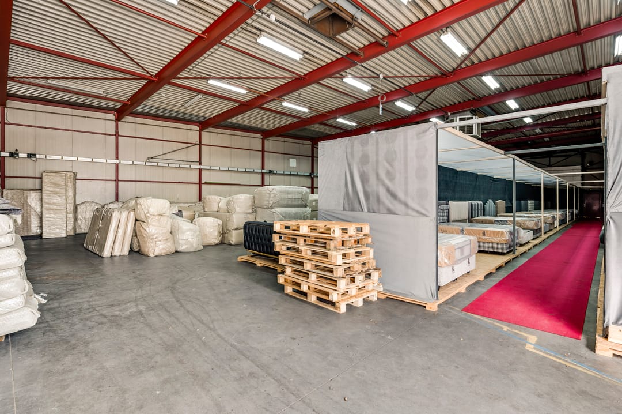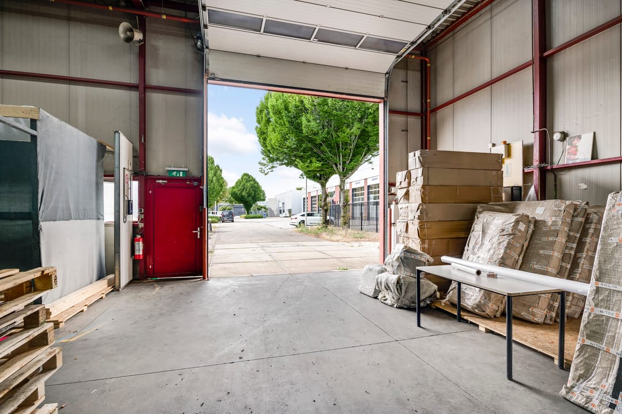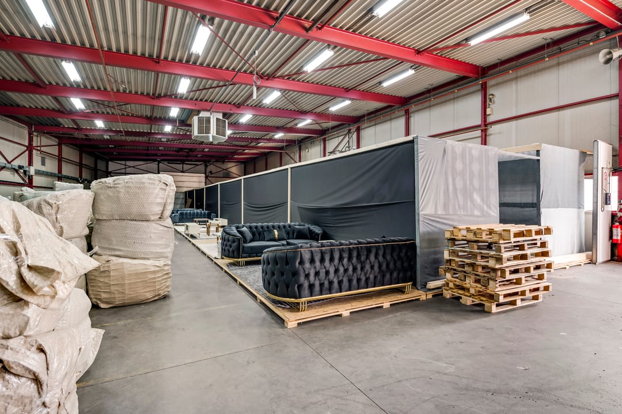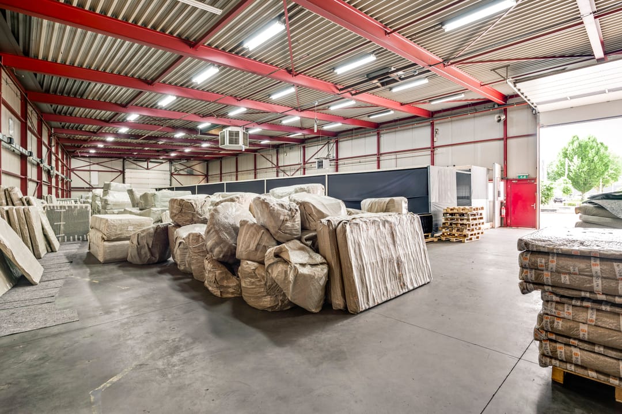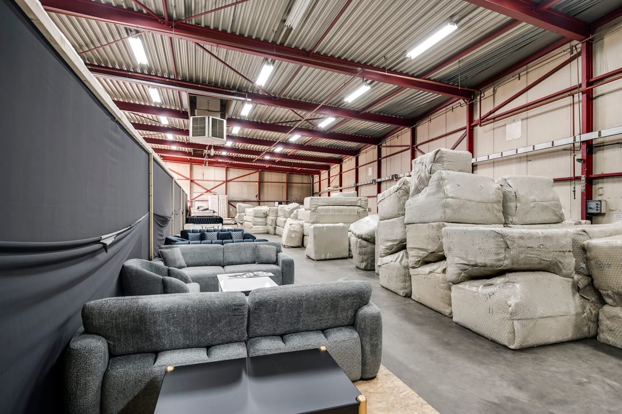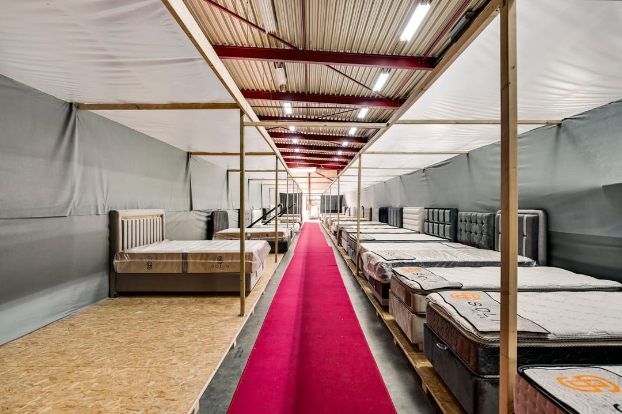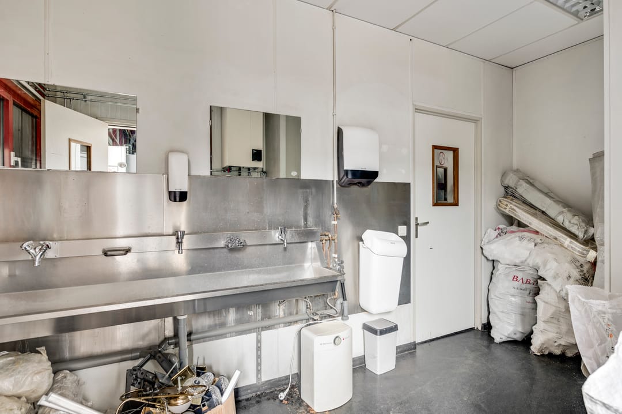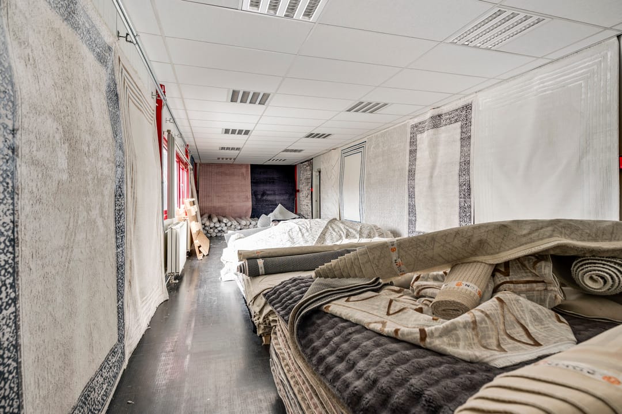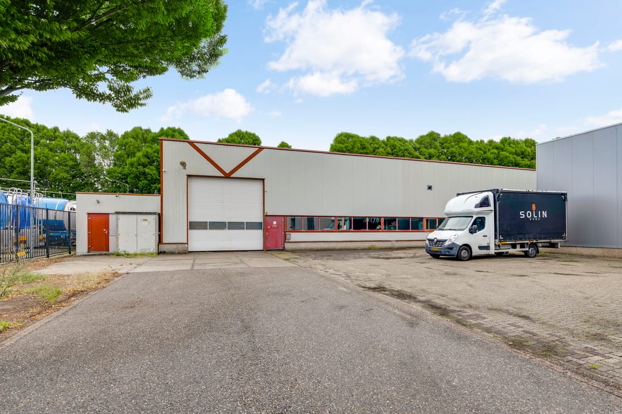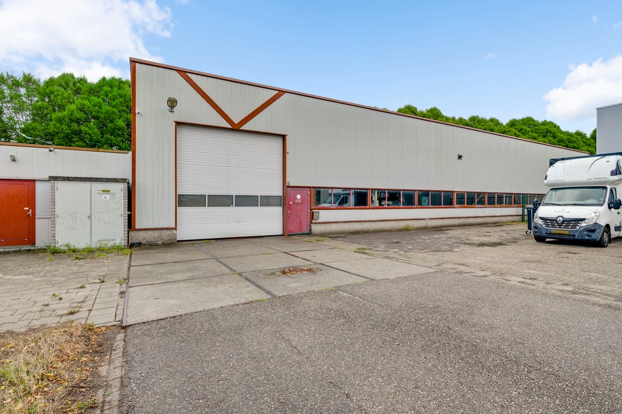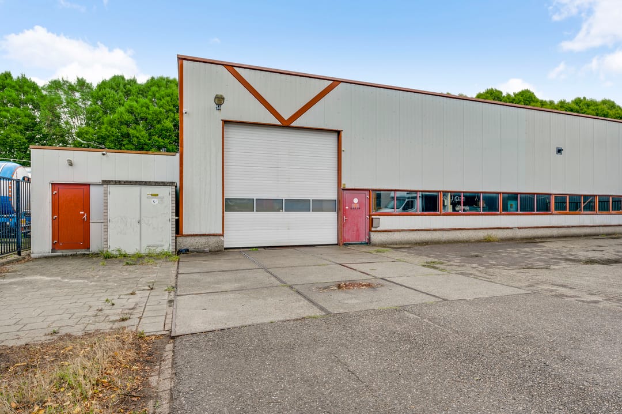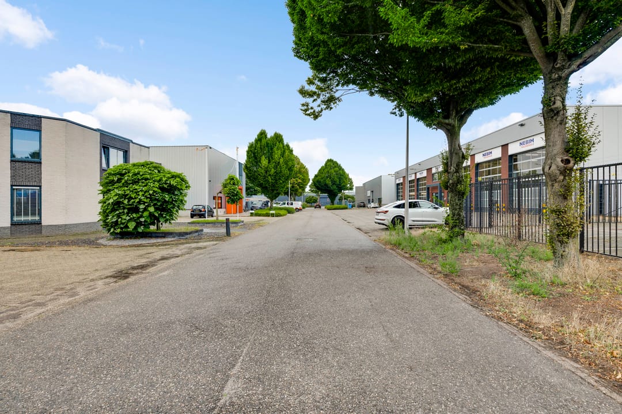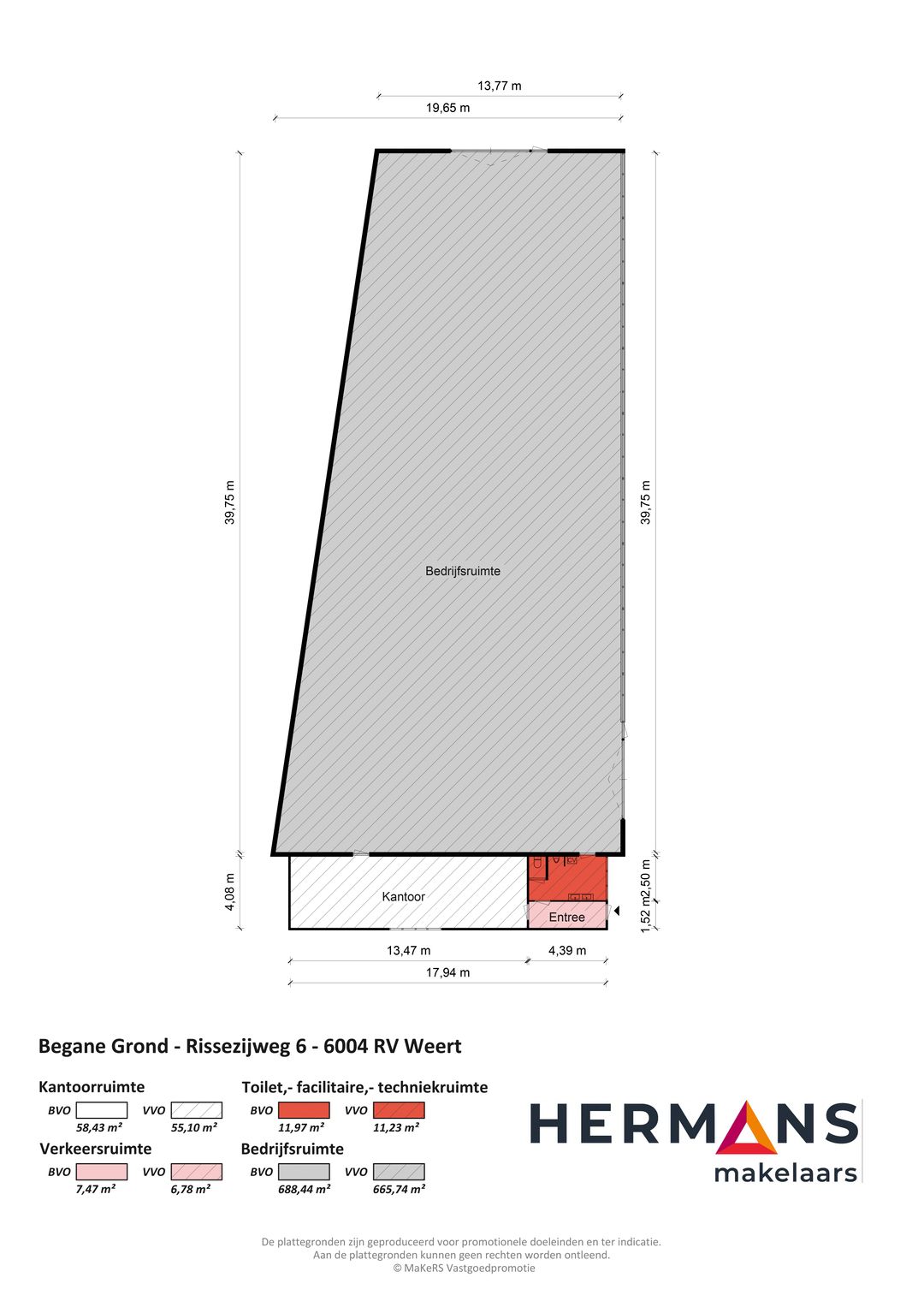 This business property on funda in business: https://www.fundainbusiness.nl/43189611
This business property on funda in business: https://www.fundainbusiness.nl/43189611
Rissezijweg 6 6004 RV Weert
- Rented
€ 2,500 p/mo.
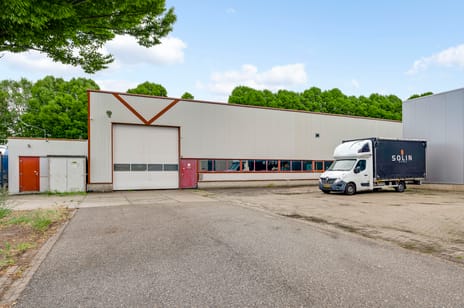
Description
For rent: Business space with office approx. 721 m² Rissezijweg 6, Weert
At Rissezijweg 6 in Weert, a business space with office is available for rent. The total surface area is approx. 721 m², of which approx. 666 m² business space and approx. 55 m² office space. The building has a functional layout and offers space for various business activities.
Business space:
The business space of approx. 666 m² is equipped with a concrete floor. The hall is accessible via two sectional doors and a wicket door, allowing efficient loading and unloading. Heating is provided by a heater and the business hall is equipped with surface-mounted fixtures. The space is suitable for use as storage, production or distribution.
Office space:
At the front lies the office of approx. 55 m². The office is equipped with a suspended ceiling with built-in fixtures and windows that provide natural daylight. The space is accessible from the entrance and can serve as a workplace or as a representative reception area for clients and relations.
Entrance and sanitary facilities:
The entrance provides access to both the office and the sanitary facilities. The toilet area has a toilet, a urinal and a washbasin and is equipped with a suspended ceiling with built-in fixtures. This area is accessible both from the entrance and from the business space, which makes its use simple.
Outdoor area:
At the rear of the building there is an enclosed outdoor area. This area is accessible from the business hall via a sectional door, allowing goods to be moved outside easily. The outdoor area can be used for additional storage or for parking company vehicles.
Location:
The building is located at Rissezijweg on the Kampershoek industrial estate in Weert. This area accommodates companies in production, trade and logistics and has a favorable location near the A2 motorway (Eindhoven–Maastricht) and the provincial roads towards Roermond and Venlo. This makes the property easily accessible for both staff and freight traffic.
Zoning plan:
According to the applicable zoning plan, the property has the designation “Industrial estate”. This allows the establishment of companies up to and including environmental category 4.1, which makes the location suitable for a wide range of activities.
Interested?
Are you curious about the possibilities that Rissezijweg 6 in Weert offers you? Contact us for a viewing. We will be happy to show you why this can be the right location for your company.
At Rissezijweg 6 in Weert, a business space with office is available for rent. The total surface area is approx. 721 m², of which approx. 666 m² business space and approx. 55 m² office space. The building has a functional layout and offers space for various business activities.
Business space:
The business space of approx. 666 m² is equipped with a concrete floor. The hall is accessible via two sectional doors and a wicket door, allowing efficient loading and unloading. Heating is provided by a heater and the business hall is equipped with surface-mounted fixtures. The space is suitable for use as storage, production or distribution.
Office space:
At the front lies the office of approx. 55 m². The office is equipped with a suspended ceiling with built-in fixtures and windows that provide natural daylight. The space is accessible from the entrance and can serve as a workplace or as a representative reception area for clients and relations.
Entrance and sanitary facilities:
The entrance provides access to both the office and the sanitary facilities. The toilet area has a toilet, a urinal and a washbasin and is equipped with a suspended ceiling with built-in fixtures. This area is accessible both from the entrance and from the business space, which makes its use simple.
Outdoor area:
At the rear of the building there is an enclosed outdoor area. This area is accessible from the business hall via a sectional door, allowing goods to be moved outside easily. The outdoor area can be used for additional storage or for parking company vehicles.
Location:
The building is located at Rissezijweg on the Kampershoek industrial estate in Weert. This area accommodates companies in production, trade and logistics and has a favorable location near the A2 motorway (Eindhoven–Maastricht) and the provincial roads towards Roermond and Venlo. This makes the property easily accessible for both staff and freight traffic.
Zoning plan:
According to the applicable zoning plan, the property has the designation “Industrial estate”. This allows the establishment of companies up to and including environmental category 4.1, which makes the location suitable for a wide range of activities.
Interested?
Are you curious about the possibilities that Rissezijweg 6 in Weert offers you? Contact us for a viewing. We will be happy to show you why this can be the right location for your company.
Features
Transfer of ownership
- Last rental price
- € 2,500 per month
- Listed since
-
- Status
- Rented
Construction
- Main use
- Industrial unit
- Building type
- Resale property
- Year of construction
- 1999
Surface areas
- Area
- 721 m²
- Industrial unit area
- 666 m²
- Office area
- 55 m²
Layout
- Number of floors
- 1 floor
- Facilities
- Overhead doors, concrete floor, heater, toilet, built-in fittings and windows can be opened
Energy
- Energy label
- Not available
Surroundings
- Location
- Business park
- Accessibility
- Bus stop in 500 m to 1000 m, Dutch Railways Intercity station in 3000 m to 4000 m and motorway exit in 1000 m to 1500 m
NVM real estate agent
Photos
