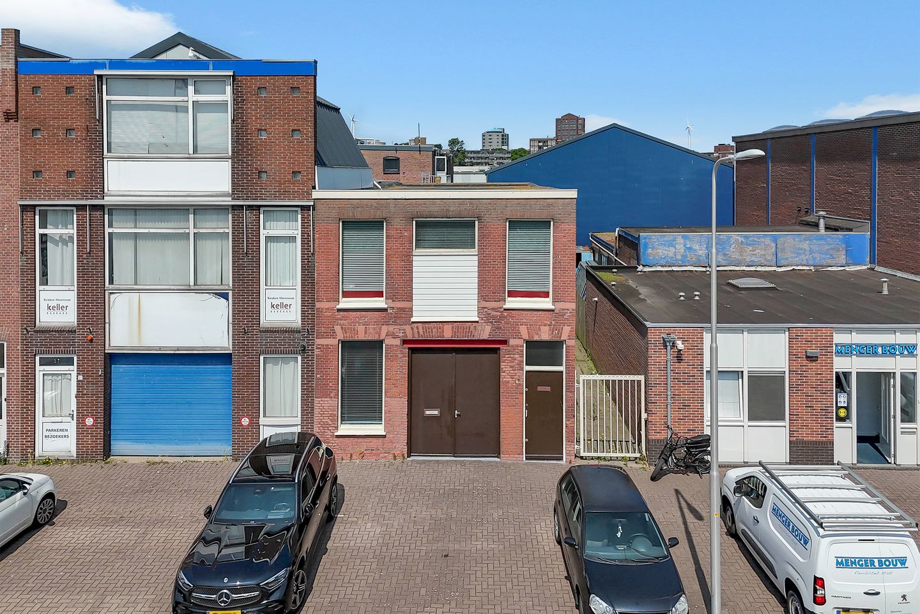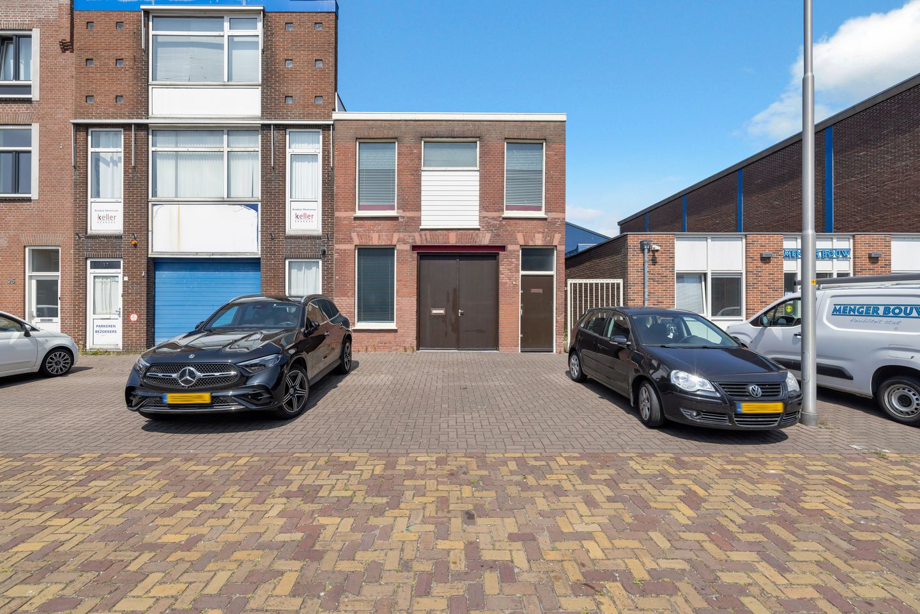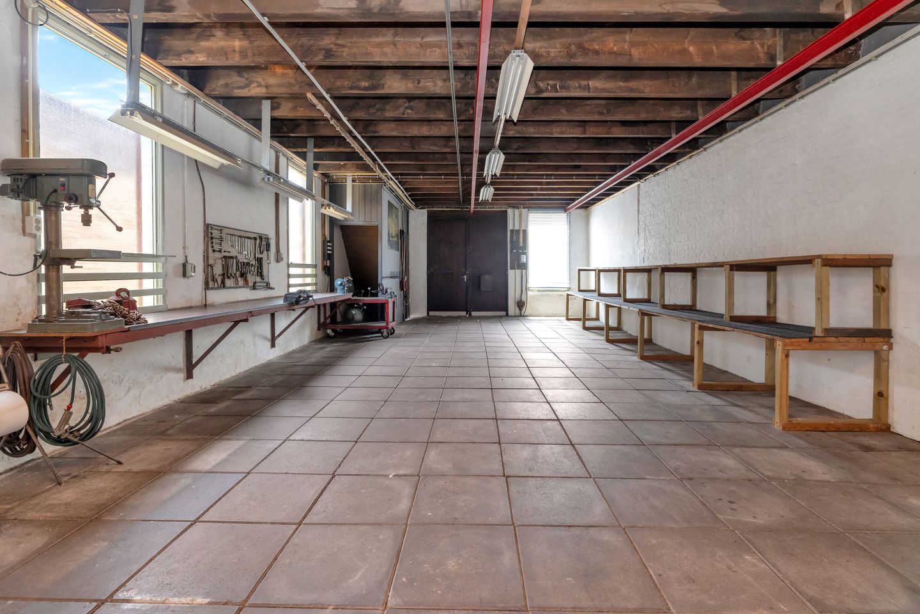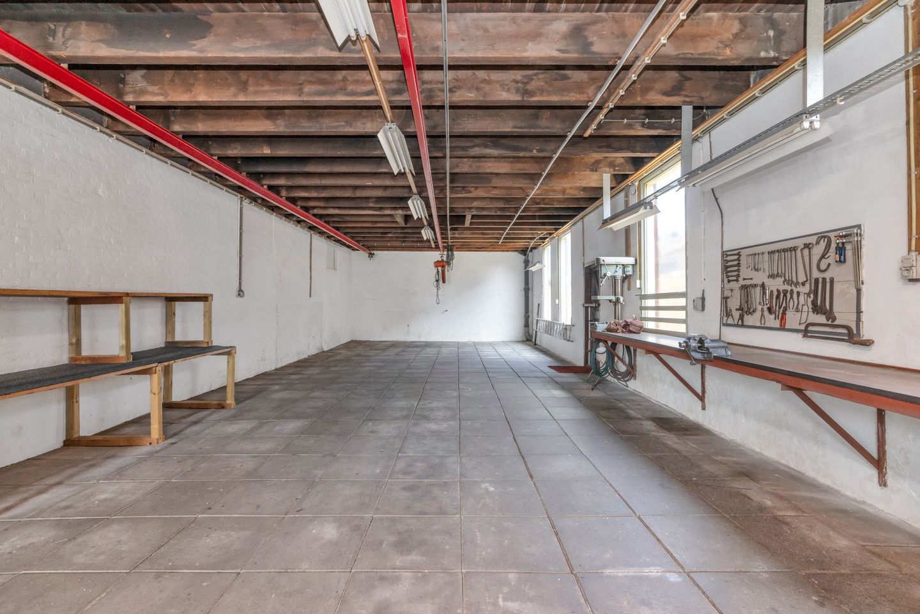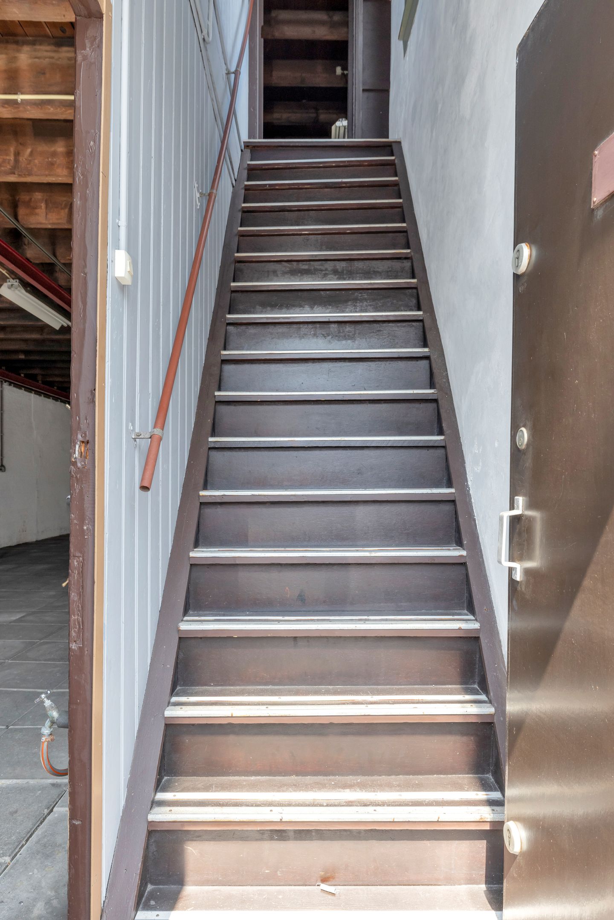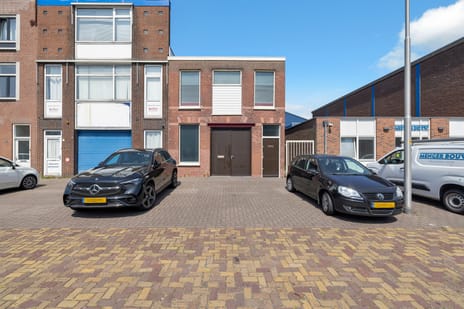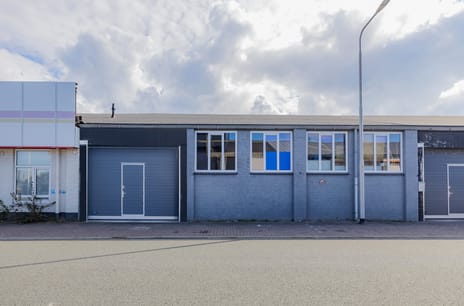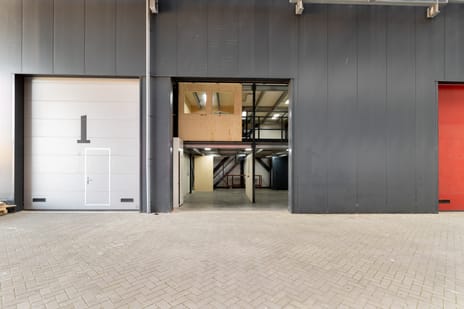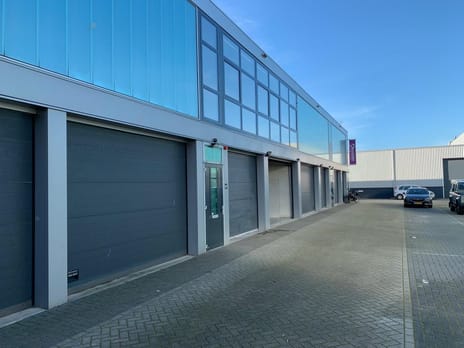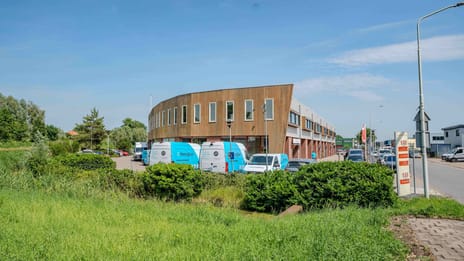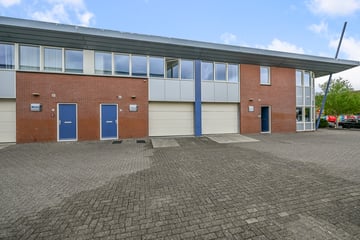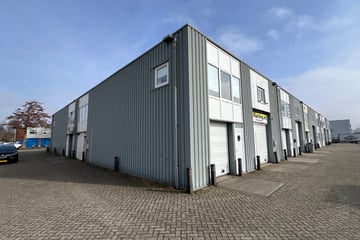Sales history
- Listed since
- August 7, 2025
- Date of sale
- November 12, 2025
- Term
- 3 months
Description
This multifunctional semi-detached business/office space located in the port of IJmuiden offers a wide range of possible uses, including but not limited to business, office, storage, practice space, or a garage for multiple vehicles.
The property is equipped with drive-in doors and a separate, independent entrance for the first floor. Additionally, there is adjacent land with a lockable gate and a third entrance. The land area (on private land) is approximately 144 m².
This (growth) potential redevelopment location, currently offering approximately 240 m² GFA (Gross Floor Area) and approximately 210 m² LFA (Lettable Floor Area), is very appealing due to its expansion possibilities.
Layout
Ground floor:
Accessible via the drive-in doors and separate entrance. Bright business, office, or storage space, or garage space for multiple vehicles. Additionally, the third (side) entrance is accessible through a lockable gate leading to the adjacent strip of land.
First floor:
Accessible via the independent entrance and fixed staircase. Features include storage/office space, separate restrooms, and a separate pantry.
Special features:
For dimensions and layout, please refer to the attached floorplans/cross-sections.
Ceiling height for both floors is approximately 2.95 meters.
Zoning plan: port area for mixed use.
Restaurants and some shops are located within close proximity.
The above-mentioned property requires complete modernization and/or offers potential for redevelopment. The property is accepted by the buyer “as is, where is,” due to inheritance. The seller has a preferred notary.
Available for occupancy upon consultation, with the possibility of rapid transfer.
Viewing:
Contact our office at +31 6-53390620.
The property is equipped with drive-in doors and a separate, independent entrance for the first floor. Additionally, there is adjacent land with a lockable gate and a third entrance. The land area (on private land) is approximately 144 m².
This (growth) potential redevelopment location, currently offering approximately 240 m² GFA (Gross Floor Area) and approximately 210 m² LFA (Lettable Floor Area), is very appealing due to its expansion possibilities.
Layout
Ground floor:
Accessible via the drive-in doors and separate entrance. Bright business, office, or storage space, or garage space for multiple vehicles. Additionally, the third (side) entrance is accessible through a lockable gate leading to the adjacent strip of land.
First floor:
Accessible via the independent entrance and fixed staircase. Features include storage/office space, separate restrooms, and a separate pantry.
Special features:
For dimensions and layout, please refer to the attached floorplans/cross-sections.
Ceiling height for both floors is approximately 2.95 meters.
Zoning plan: port area for mixed use.
Restaurants and some shops are located within close proximity.
The above-mentioned property requires complete modernization and/or offers potential for redevelopment. The property is accepted by the buyer “as is, where is,” due to inheritance. The seller has a preferred notary.
Available for occupancy upon consultation, with the possibility of rapid transfer.
Viewing:
Contact our office at +31 6-53390620.
Involved real estate agent
Map
Map is loading...
Cadastral boundaries
Buildings
Travel time
Gain insight into the reachability of this object, for instance from a public transport station or a home address.
