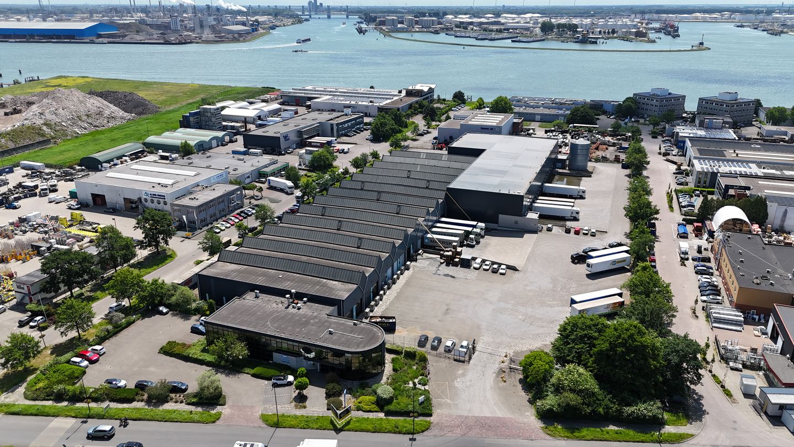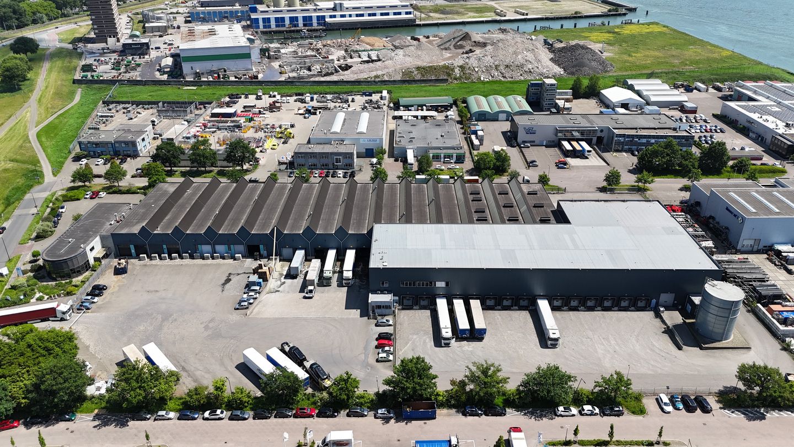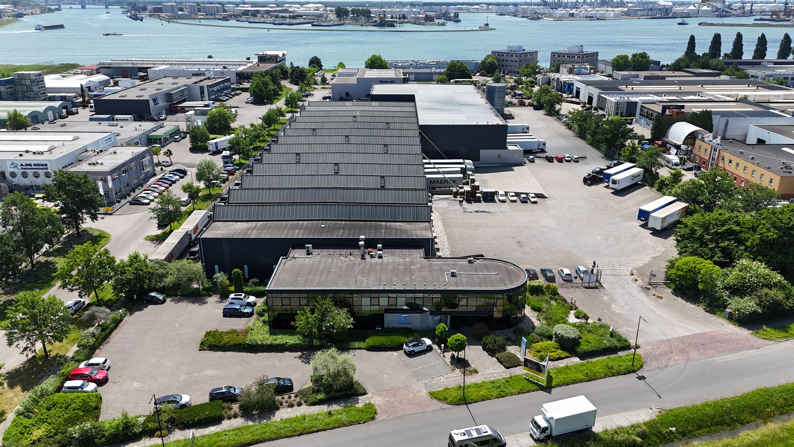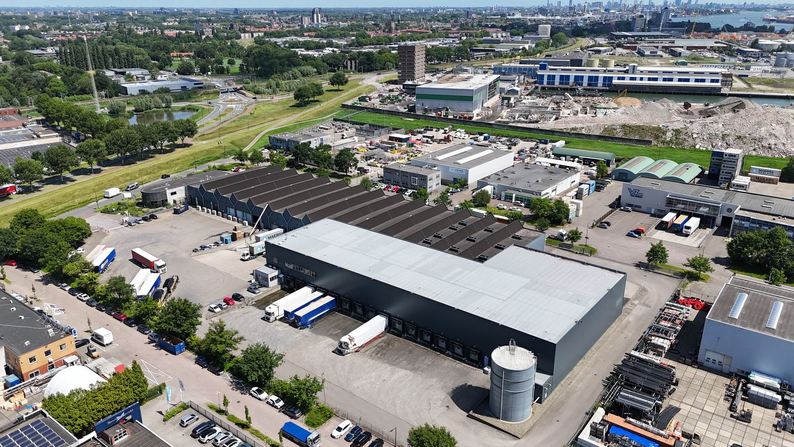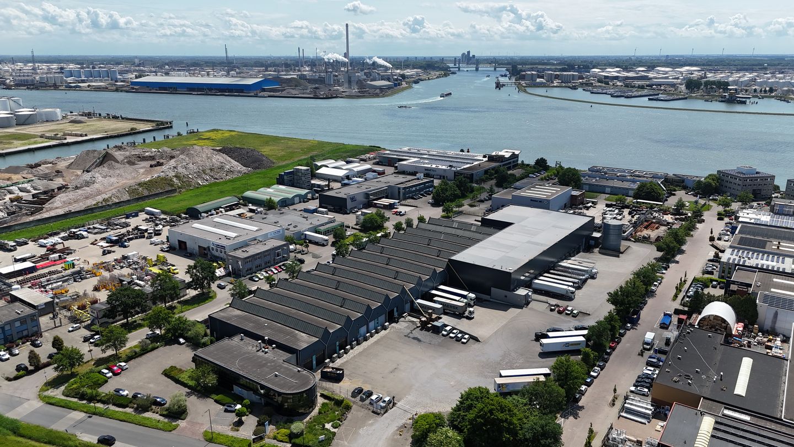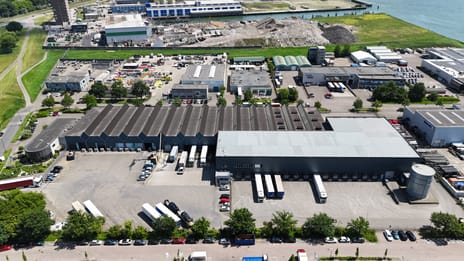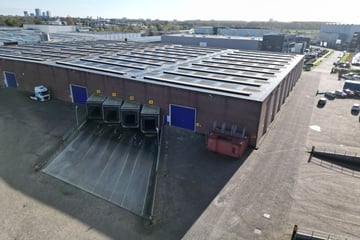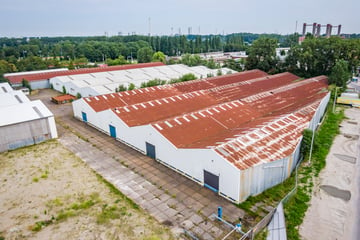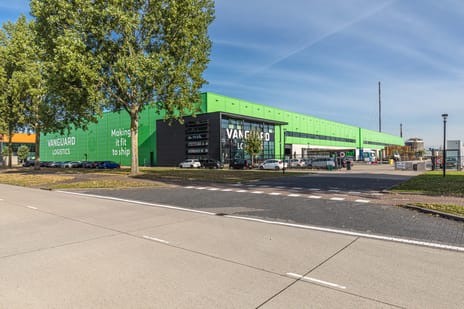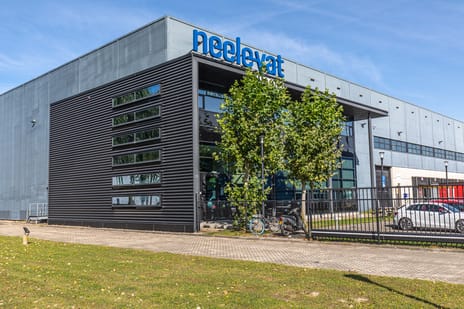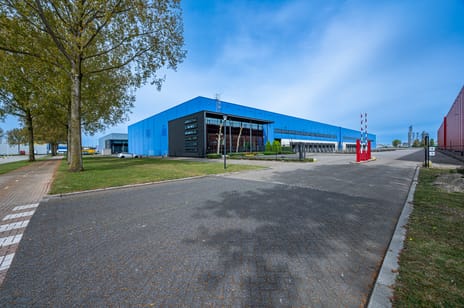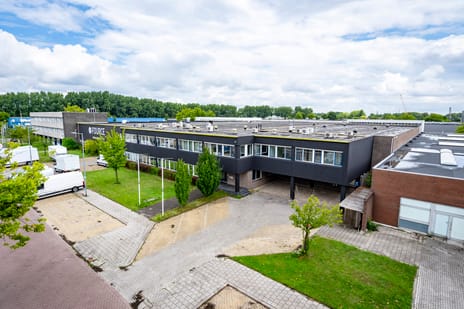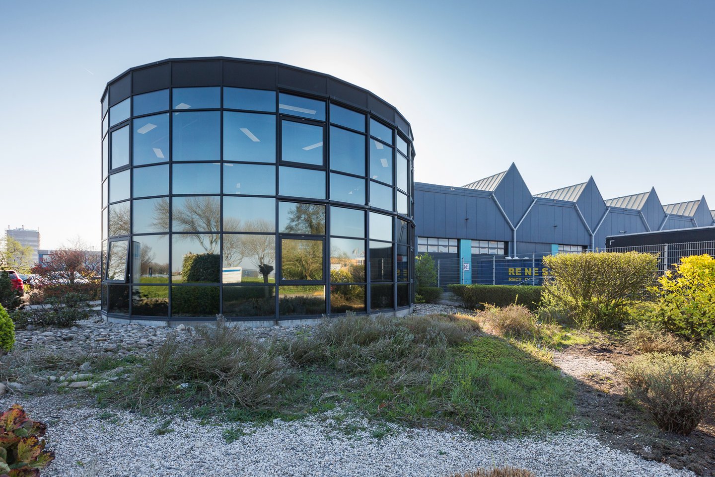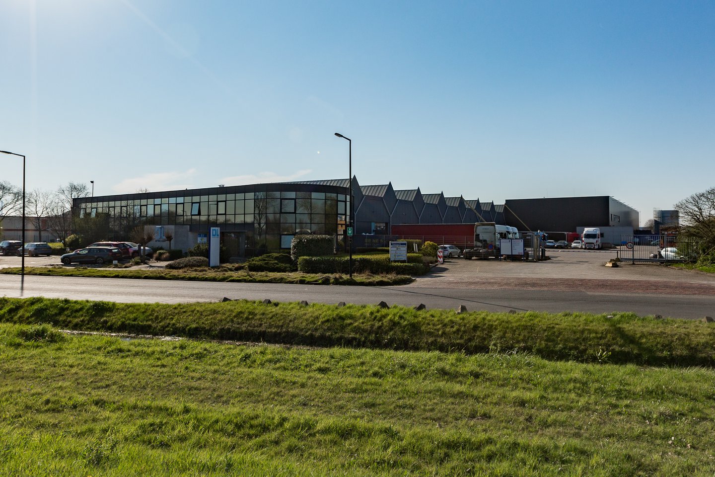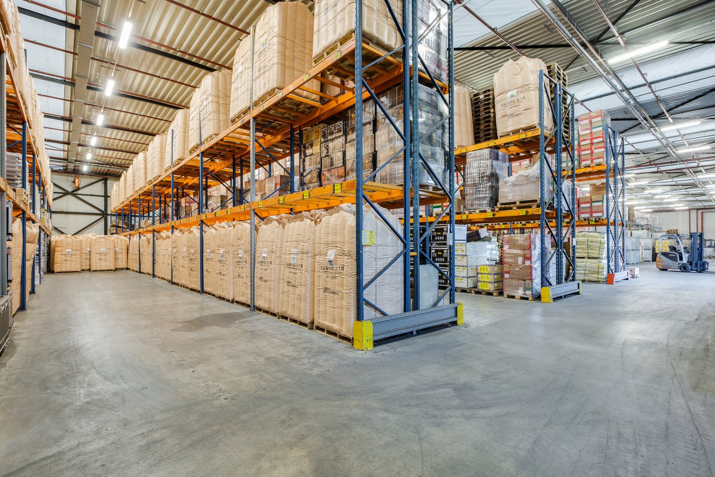Description
STRATEGICALLY LOCATED CROSS-DOCK FACILITY
Located in the heart of the Rotterdam port area, Trawlerweg 22 is a versatile and all- round logistics facility in Vlaardingen. This property distinguishes itself through its flexible layout and extensive loading capabilities, making it suitable for efficient cross-docking operations and various other business purposes.
The strength of this location lies in its strategic position and immediate proximity to major transport routes. With easy access to the A4 and A20 highways, the facility benefits from excellent connections to Rotterdam, The Hague, Amsterdam, and the Port of Rotterdam.
The combination of functionality, accessibility, and flexibility makes Trawlerweg 22 an interesting option for companies seeking a future-proof logistics hub in the heart of the Randstad.
UNIQUE SELLING POINTS
- Cross-dock for streamlined operations
- Expansive outside area for maneuvering and storage
- Prominent office area to support business functions
- Flexible layout suitable for diverse business activities
LOCATION
The property is advantageously situated on business park Het Scheur, adjacent to the Nieuwe Waterweg canal in Vlaardingen. This strategic location offers exceptional access to the national motorway network. The Benelux Tunnel and the recently opened Blankenburg Tunnel provide direct routes to the Port of Rotterdam and beyond.
Motorways A20 and A4 are just 5-10 minutes away by car, ensuring seamless connectivity to the Randstad and the rest of the Netherlands. Quick access to the A20 via Maassluissedijk and Marathonweg further enhances logistical efficiency. Moreover, Vlaardingen West metro station is within a 10-15 minute walk, providing excellent public transport links.
This combination of road and public transport connections makes the location ideal for businesses that value optimal accessibility and connectivity.
SURFACES
Approx. m² is available for lease, divided as follows:
Warehouse: 8,536 m²
Mezzanine: 186 m²
Office space: 971 m²
The office space is divided over the ground and first floor.
Parking: The complex features 30 parking spaces on its own premises. Additionally, the spacious yard offers ample parking spaces for trucks.
STATE OF DELIVERY
Warehouse:
- 28 loading docks
- 16 overhead doors on ground level
- Clear height of approx. 7.5 and 11.5 meter
- Maximum floor load capacity of
- approx. 3,000 kg/m²
- Sprinkler system
- Fire alarm system with fire hoses and emergency lighting
- Dock office
- Canteen
Locker room
Office space:
- Entrance with reception area
- Sufficient natural light
- Suspended ceiling with lighting
- Various meeting rooms
- Pantry
Yard:
- Paved with interlocking bricks and partially asphalt
- Fully fenced
- 2 entrances
RENTAL CONDITIONS
Commencement date:
To be agreed.
Rent price:
On request.
Service charges:
To be agreed.
Lease term:
5 year with extension period of 5 years.
Rent payment:
Quarterly in advance.
Rent indexation:
Annually, for the first time 1 (one) year after the lease commencement date, based on the monthly price index according to the consumer price index CPI series CPI all households (2015=100, or most recent time base), published by Statistics Netherlands (CBS).
Lease agreement:
Lease agreement model Citylink based on ROZ model 2015.
Security:
Bankguarantee or security deposit amounting at least three months’ rent including service charges and VAT.
VAT:
The lessor wishes to opt for VAT-taxed rent and lease. In case the lessee cannot deduct the VAT, the rent will be increased in consultation with the lessee to compensate for the consequences of the lapse of the possibility to opt for VAT-taxed rent.
Located in the heart of the Rotterdam port area, Trawlerweg 22 is a versatile and all- round logistics facility in Vlaardingen. This property distinguishes itself through its flexible layout and extensive loading capabilities, making it suitable for efficient cross-docking operations and various other business purposes.
The strength of this location lies in its strategic position and immediate proximity to major transport routes. With easy access to the A4 and A20 highways, the facility benefits from excellent connections to Rotterdam, The Hague, Amsterdam, and the Port of Rotterdam.
The combination of functionality, accessibility, and flexibility makes Trawlerweg 22 an interesting option for companies seeking a future-proof logistics hub in the heart of the Randstad.
UNIQUE SELLING POINTS
- Cross-dock for streamlined operations
- Expansive outside area for maneuvering and storage
- Prominent office area to support business functions
- Flexible layout suitable for diverse business activities
LOCATION
The property is advantageously situated on business park Het Scheur, adjacent to the Nieuwe Waterweg canal in Vlaardingen. This strategic location offers exceptional access to the national motorway network. The Benelux Tunnel and the recently opened Blankenburg Tunnel provide direct routes to the Port of Rotterdam and beyond.
Motorways A20 and A4 are just 5-10 minutes away by car, ensuring seamless connectivity to the Randstad and the rest of the Netherlands. Quick access to the A20 via Maassluissedijk and Marathonweg further enhances logistical efficiency. Moreover, Vlaardingen West metro station is within a 10-15 minute walk, providing excellent public transport links.
This combination of road and public transport connections makes the location ideal for businesses that value optimal accessibility and connectivity.
SURFACES
Approx. m² is available for lease, divided as follows:
Warehouse: 8,536 m²
Mezzanine: 186 m²
Office space: 971 m²
The office space is divided over the ground and first floor.
Parking: The complex features 30 parking spaces on its own premises. Additionally, the spacious yard offers ample parking spaces for trucks.
STATE OF DELIVERY
Warehouse:
- 28 loading docks
- 16 overhead doors on ground level
- Clear height of approx. 7.5 and 11.5 meter
- Maximum floor load capacity of
- approx. 3,000 kg/m²
- Sprinkler system
- Fire alarm system with fire hoses and emergency lighting
- Dock office
- Canteen
Locker room
Office space:
- Entrance with reception area
- Sufficient natural light
- Suspended ceiling with lighting
- Various meeting rooms
- Pantry
Yard:
- Paved with interlocking bricks and partially asphalt
- Fully fenced
- 2 entrances
RENTAL CONDITIONS
Commencement date:
To be agreed.
Rent price:
On request.
Service charges:
To be agreed.
Lease term:
5 year with extension period of 5 years.
Rent payment:
Quarterly in advance.
Rent indexation:
Annually, for the first time 1 (one) year after the lease commencement date, based on the monthly price index according to the consumer price index CPI series CPI all households (2015=100, or most recent time base), published by Statistics Netherlands (CBS).
Lease agreement:
Lease agreement model Citylink based on ROZ model 2015.
Security:
Bankguarantee or security deposit amounting at least three months’ rent including service charges and VAT.
VAT:
The lessor wishes to opt for VAT-taxed rent and lease. In case the lessee cannot deduct the VAT, the rent will be increased in consultation with the lessee to compensate for the consequences of the lapse of the possibility to opt for VAT-taxed rent.
Map
Map is loading...
Cadastral boundaries
Buildings
Travel time
Gain insight into the reachability of this object, for instance from a public transport station or a home address.
