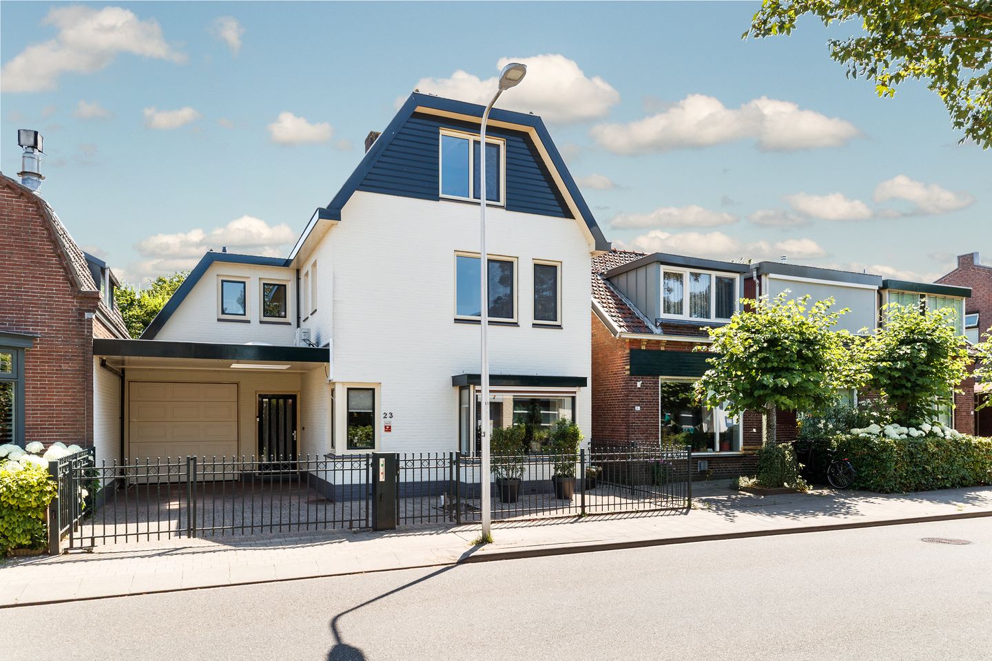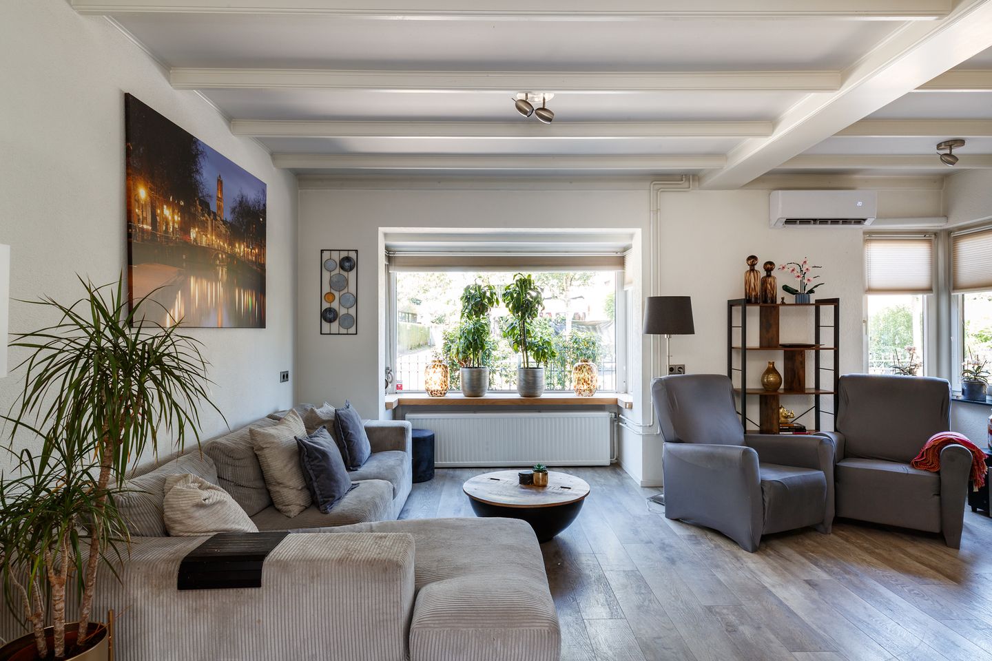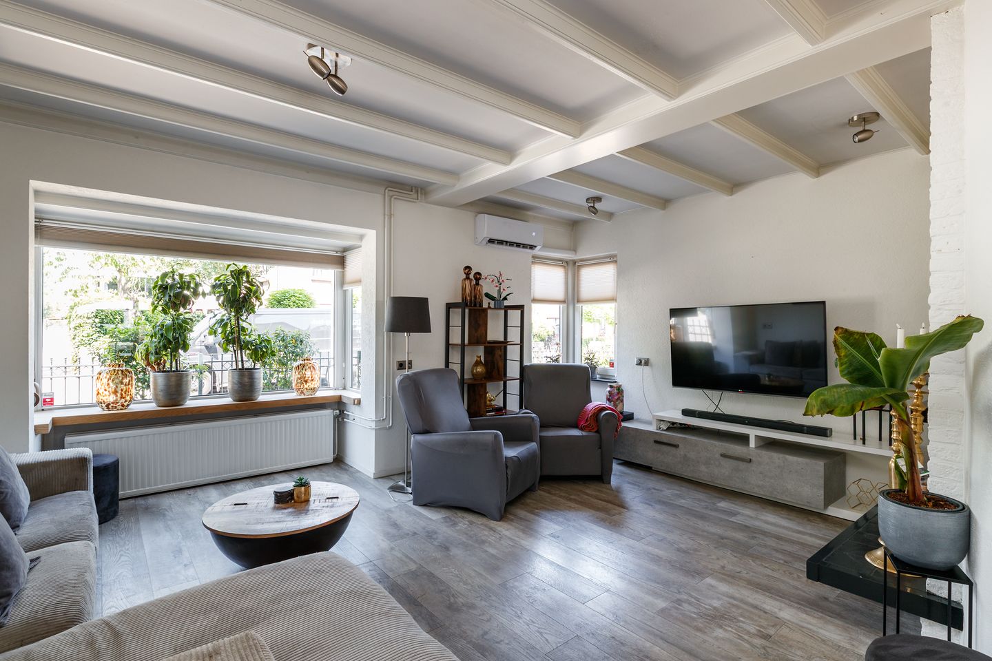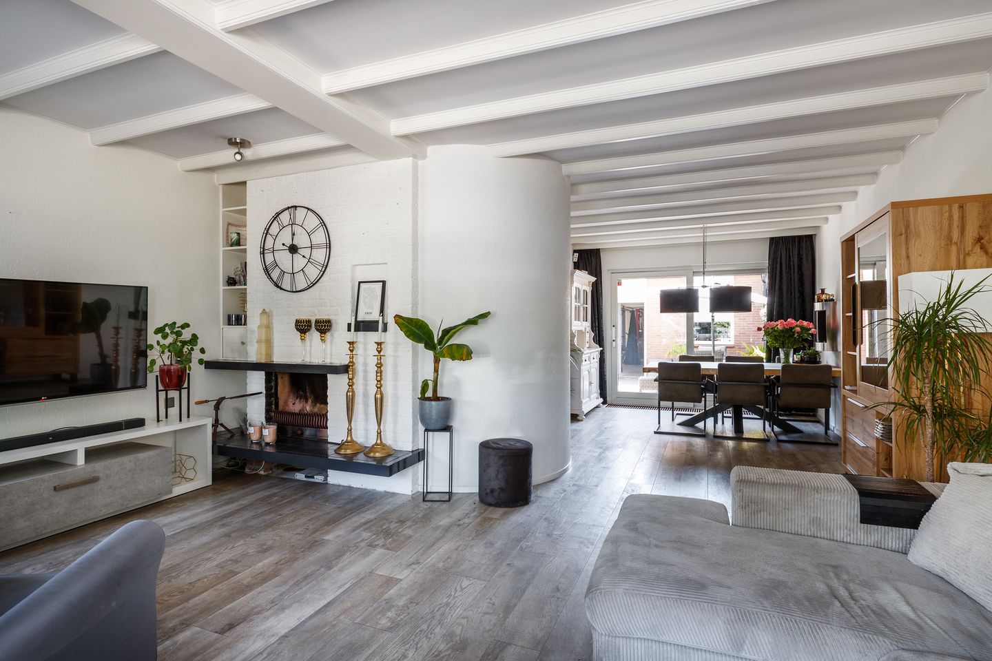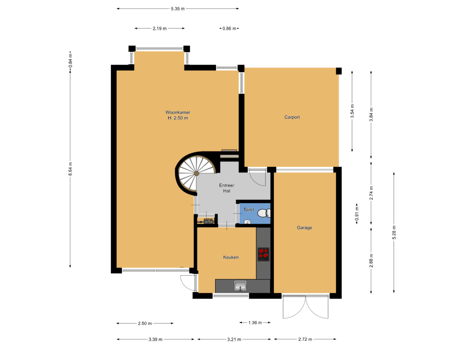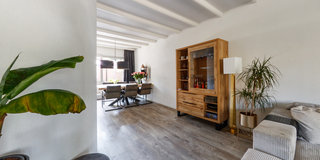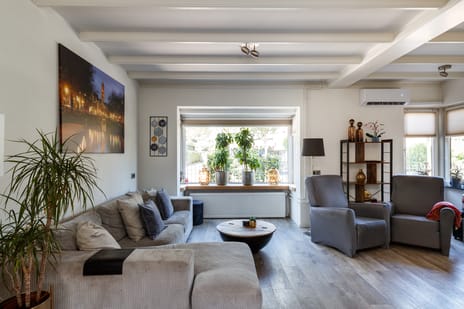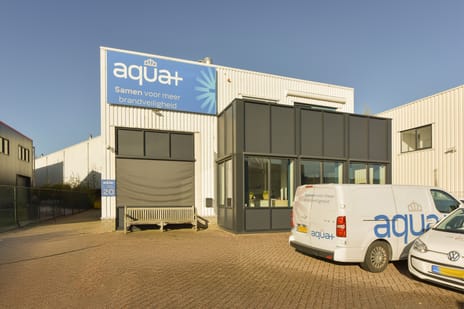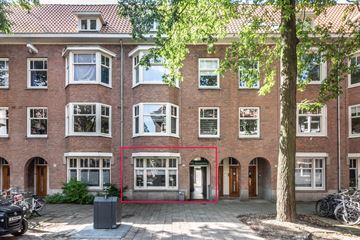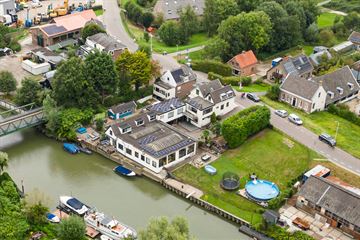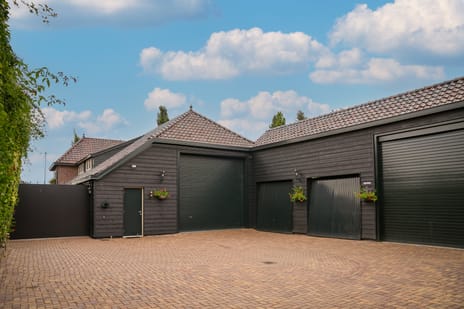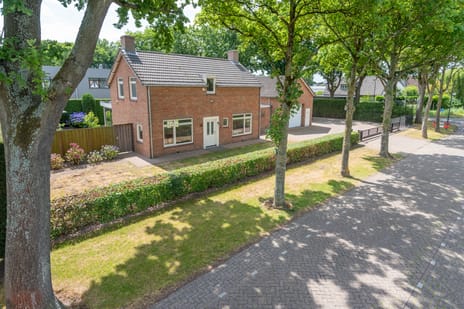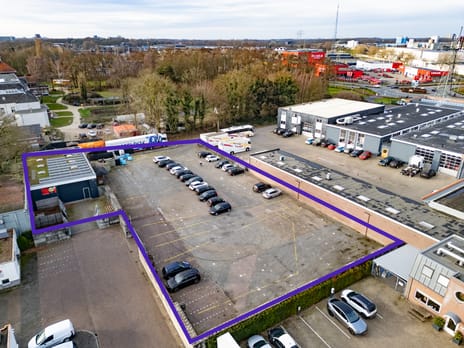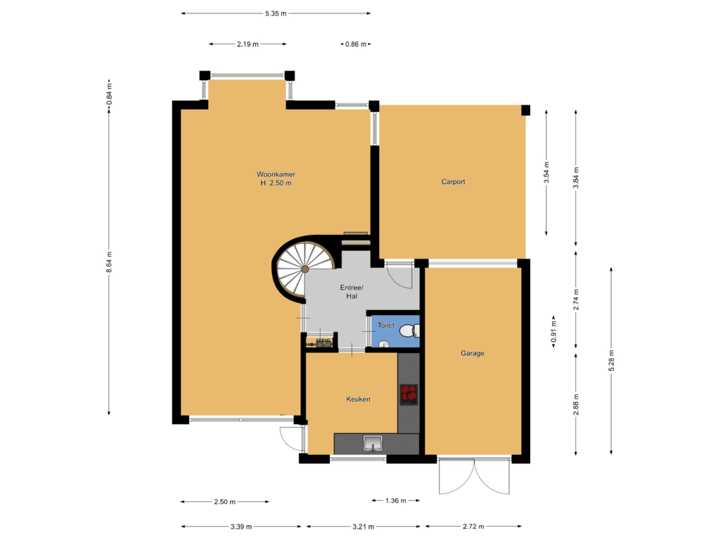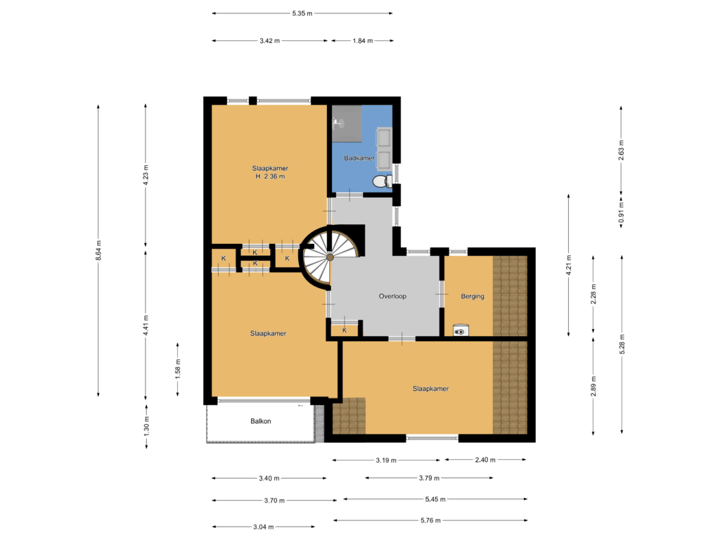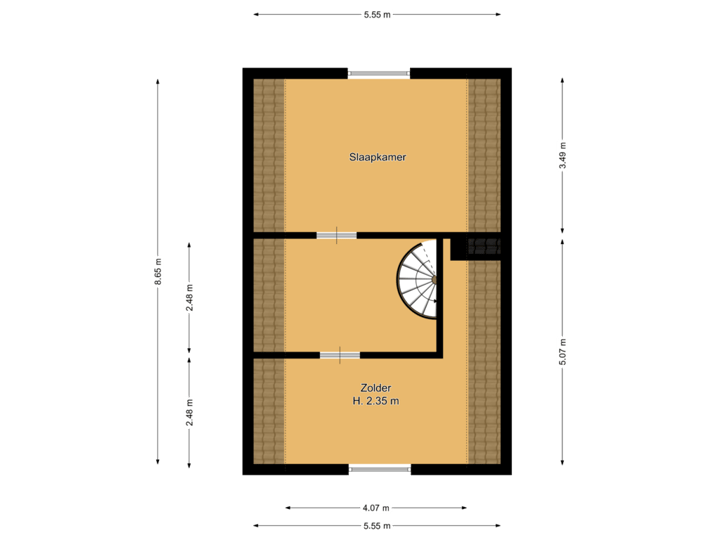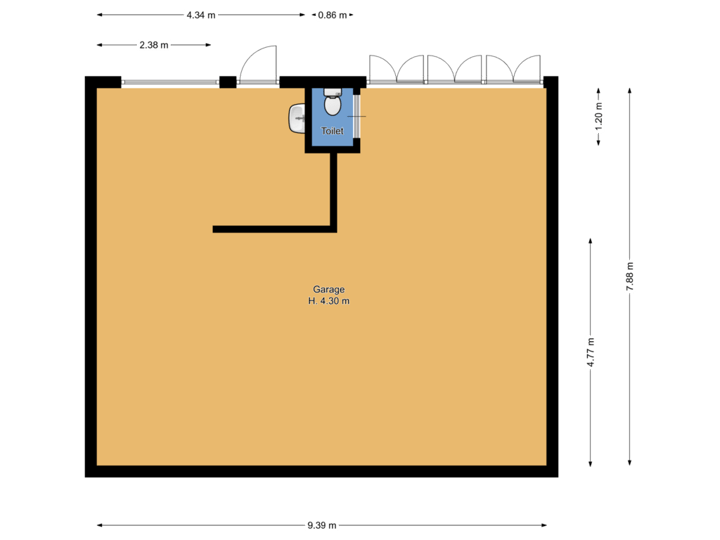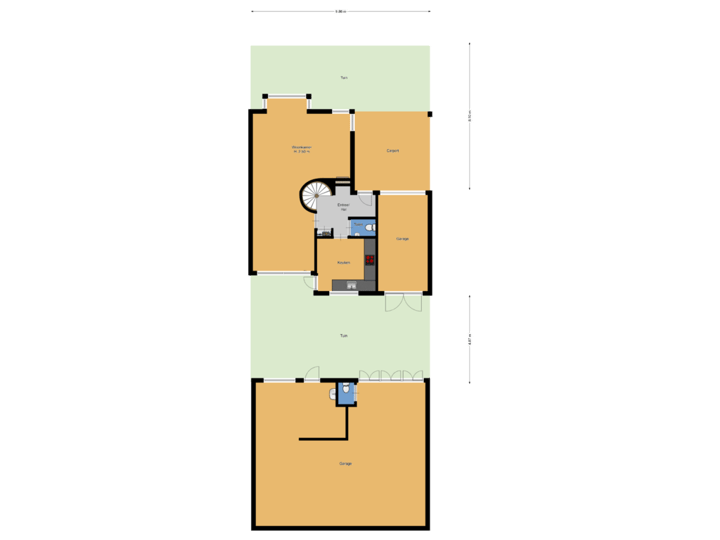Description
This striking detached house with GARAGE and MULTIFUNCTIONAL OUTBUILDING OF 73 M2 is located in the heart of the charming village of Vleuten.
An eye-catcher from the outside, and just as impressive on the inside.
The house immediately stands out on Schoolstraat: painted white, stately, and just a little taller than the rest. An electric gate leads to the neatly landscaped yard, where you can park your car under the carport with skylight or in the garage.
When you step inside, the elegant circular staircase immediately catches your eye – an eye-catcher that extends from the hall to the attic. At the rear, you will find the modern luxury kitchen with various built-in appliances and a water descaler.
Through the garden door, you can walk straight onto the sunny terrace.
The living room is divided with a sitting area at the front and the dining area at the rear. Authentic elements such as the beamed ceiling, the bay window, the cosy fireplace and, of course, the underfloor heating provide warmth and character.
Space for everyone
On the first floor, you will find a spacious and bright landing that provides access to three bedrooms, two of which have built-in wardrobes and one with sliding doors to the balcony. Here you will also find a modern bathroom with a walk-in shower, second toilet and washbasin, plus a separate laundry room. The second floor has two more full bedrooms, bringing the total to five! All bedrooms on the upper floor have plastic window frames.
A garden with potential and privacy
The back garden is located between the house and the spacious outbuilding and is a lovely place for long summer evenings by the outdoor fireplace – even when it gets a little cooler. The property is also easily accessible via the garage, which has an electric door.
THE ANNEX: every hobbyist or entrepreneur's dream
At the back of the garden is an impressive stone shed of approx. 73 m² with a ridge height of over 4 metres. Currently used as a workshop (including a bridge), man cave, office and storage space, but with endless possibilities: think of a practice room, studio or informal care home. Equipped with a toilet, washbasin, underfloor heating and central heating boiler (if connected, you can also use the heating), a door and a large sliding door, plus a storage attic for extra storage.
Details:
- Five-bedroom house;
- Plastic window frames in all bedrooms;
- Luxury kitchen and cosy living room with fireplace;
- Underfloor heating on the ground floor;
- 17 solar panels;
- Located in a prime location in the centre of Vleuten.
- Large multifunctional outbuilding - perfect for business activities.
An eye-catcher from the outside, and just as impressive on the inside.
The house immediately stands out on Schoolstraat: painted white, stately, and just a little taller than the rest. An electric gate leads to the neatly landscaped yard, where you can park your car under the carport with skylight or in the garage.
When you step inside, the elegant circular staircase immediately catches your eye – an eye-catcher that extends from the hall to the attic. At the rear, you will find the modern luxury kitchen with various built-in appliances and a water descaler.
Through the garden door, you can walk straight onto the sunny terrace.
The living room is divided with a sitting area at the front and the dining area at the rear. Authentic elements such as the beamed ceiling, the bay window, the cosy fireplace and, of course, the underfloor heating provide warmth and character.
Space for everyone
On the first floor, you will find a spacious and bright landing that provides access to three bedrooms, two of which have built-in wardrobes and one with sliding doors to the balcony. Here you will also find a modern bathroom with a walk-in shower, second toilet and washbasin, plus a separate laundry room. The second floor has two more full bedrooms, bringing the total to five! All bedrooms on the upper floor have plastic window frames.
A garden with potential and privacy
The back garden is located between the house and the spacious outbuilding and is a lovely place for long summer evenings by the outdoor fireplace – even when it gets a little cooler. The property is also easily accessible via the garage, which has an electric door.
THE ANNEX: every hobbyist or entrepreneur's dream
At the back of the garden is an impressive stone shed of approx. 73 m² with a ridge height of over 4 metres. Currently used as a workshop (including a bridge), man cave, office and storage space, but with endless possibilities: think of a practice room, studio or informal care home. Equipped with a toilet, washbasin, underfloor heating and central heating boiler (if connected, you can also use the heating), a door and a large sliding door, plus a storage attic for extra storage.
Details:
- Five-bedroom house;
- Plastic window frames in all bedrooms;
- Luxury kitchen and cosy living room with fireplace;
- Underfloor heating on the ground floor;
- 17 solar panels;
- Located in a prime location in the centre of Vleuten.
- Large multifunctional outbuilding - perfect for business activities.
Map
Map is loading...
Cadastral boundaries
Buildings
Travel time
Gain insight into the reachability of this object, for instance from a public transport station or a home address.
