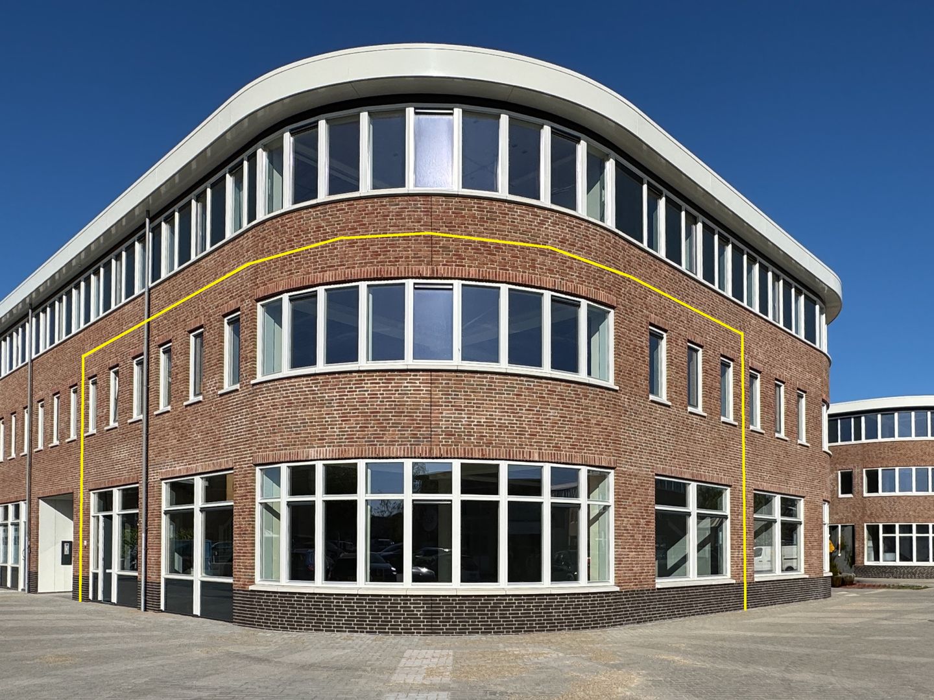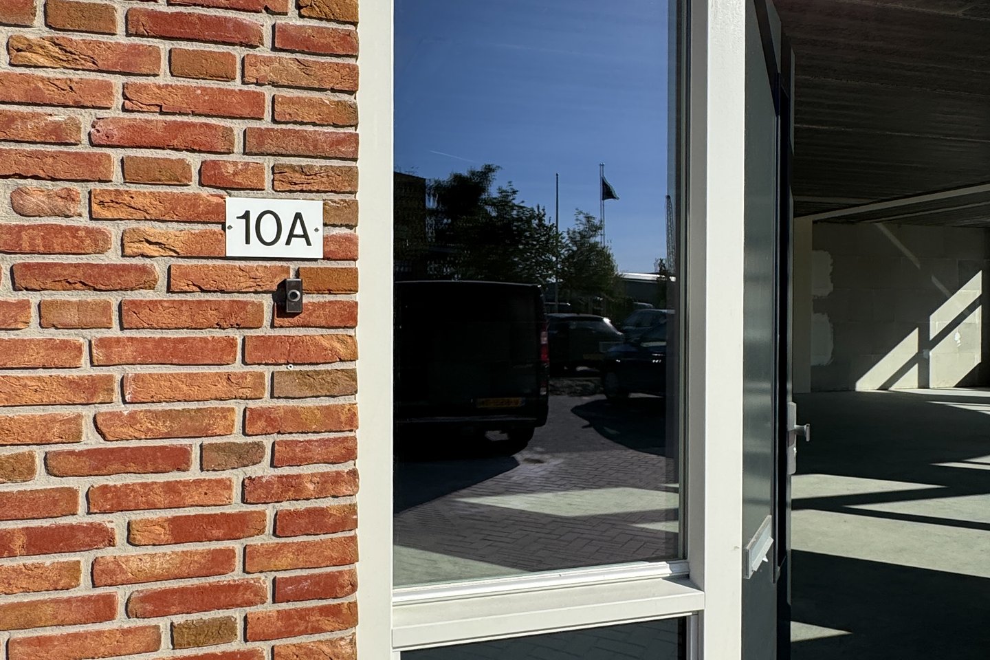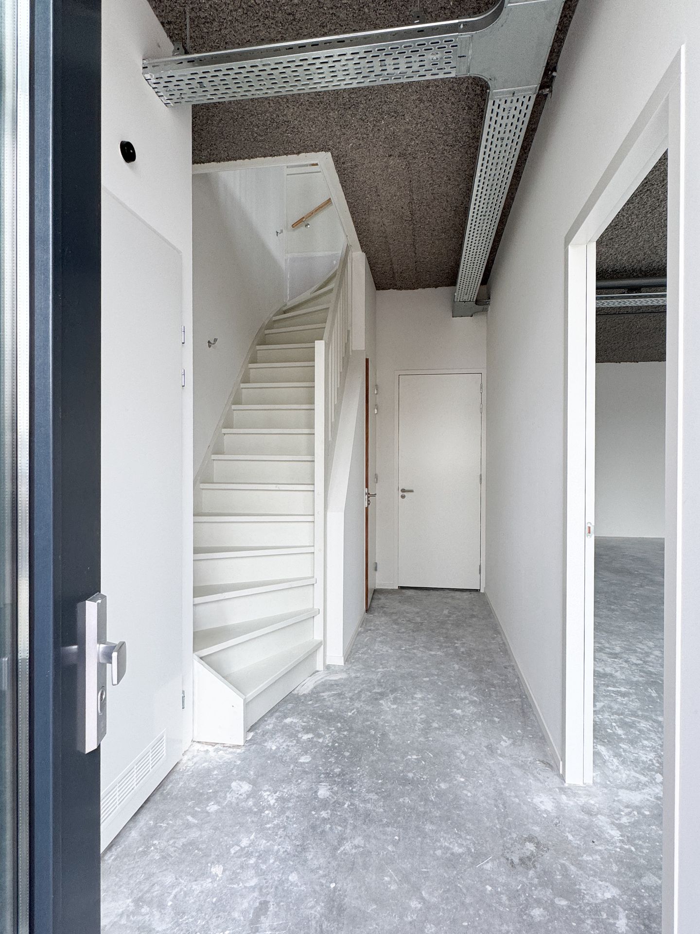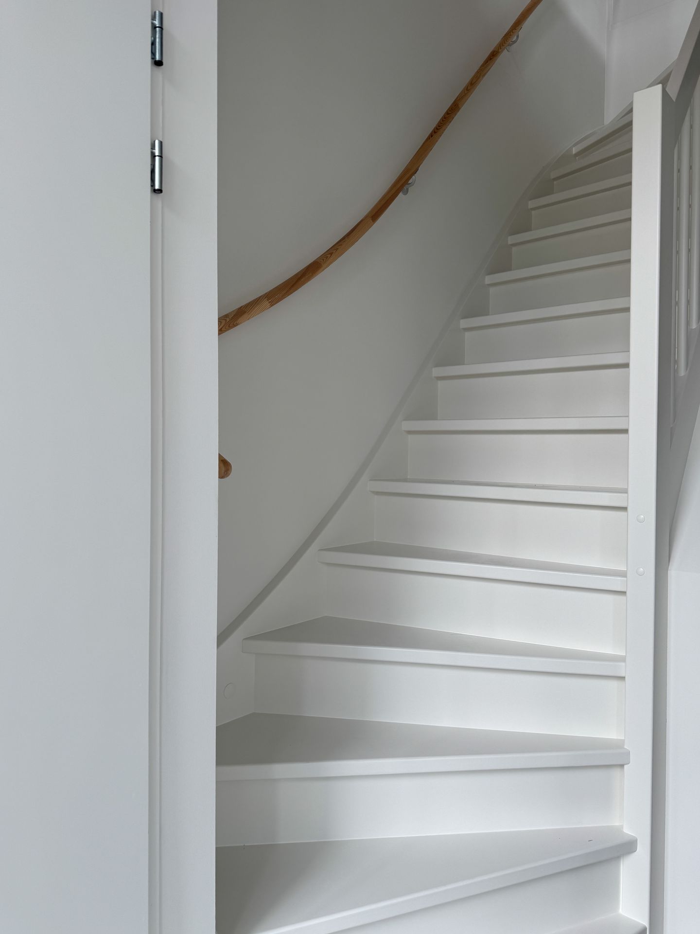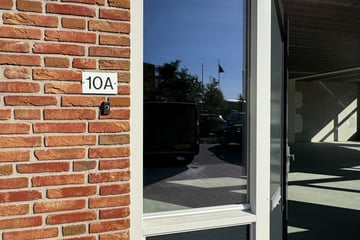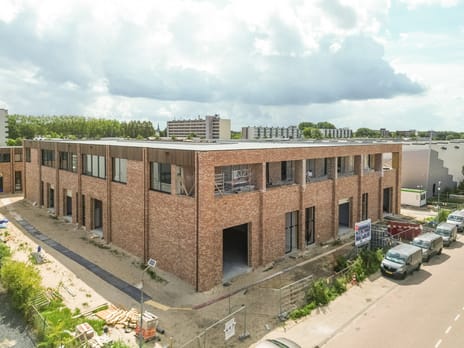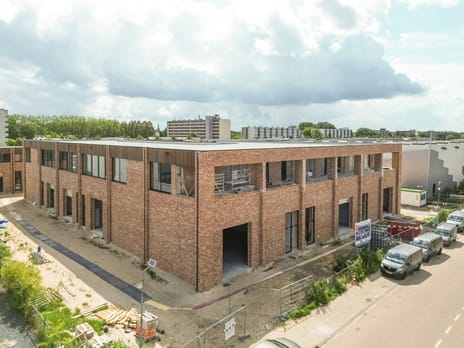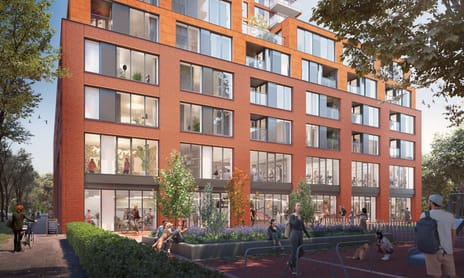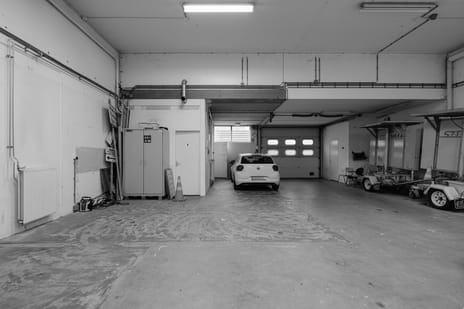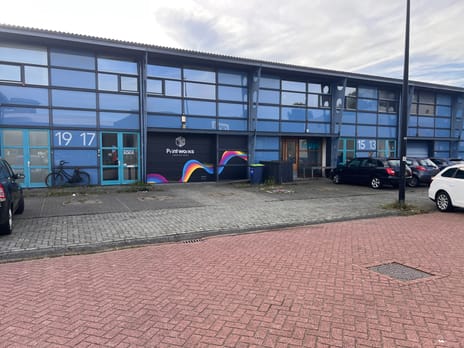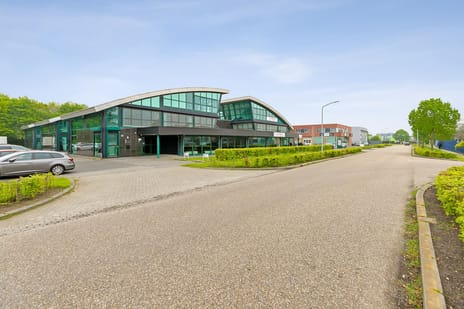Description
THE PROPERTY
The multi-tenant commercial building ‘De Weesperspoor’ has just been delivered to the current owners and consists of business/office units on the ground and first floors, with 8 office apartments with private entrances on the second floor. The building is constructed to high sustainability standards. Each unit has the option to install solar panels.
Available is a beautifully positioned corner commercial space with office, offering approximately 250 m² of gross floor area. Due to its corner location, this unit benefits from abundant natural light and wide-open views.
WEESP -> AMSTERDAM
Weesp officially became part of the Municipality of Amsterdam on March 24, 2022, following a municipal merger.
The historic fortified town of Weesp is surrounded by greenery and water, offering peace and space. Its location along the Vecht River is a major asset for Weesp’s development, making it increasingly popular not only among the approximately 20,000 residents, but also with tourists—especially given the close proximity to vibrant Amsterdam.
Due to growing popularity, Weesp is undergoing major development to accommodate people who wish to live, work, and relax in one place. In the coming years, Weesp will expand by about one-third with the construction of approximately 3,700 homes in the ‘Weespersluis’ project. This new neighborhood is attracting many young families from Amsterdam and is expected to have a positive economic impact.
LOCATION
The Nijverheidslaan business park is located just 400 meters from Weesp railway station. Originally, due to its riverside location, this area was home to water-related businesses. Over time, the importance of the Vecht as a transport route diminished, and it is now primarily a recreational waterway.
Today, alongside water sports businesses, a variety of other companies have also established themselves here. The charming center of Weesp—with its canals, terraces, and diverse range of shops—is within walking distance of the office.
Weesp boasts an important train station with 4 trains per hour to Amsterdam Central Station, Amsterdam WTC/Schiphol, Almere, and Amersfoort. You can reach Amsterdam Central in just 16 minutes, and Schiphol Airport in 23 minutes. The area is also very accessible by car, with direct access to the A1 motorway and the N236 provincial road (Gaasperdammerweg to Amsterdam/Hilversum).
PARKING
‘De Weesperpoort’ features a secured private parking area. Currently, parking spaces are not officially allocated to individual owners, but the homeowners’ association (VvE) is likely to assign them. Based on the proportional distribution, this unit would be entitled to 5 parking spaces, including 2 equipped with electric charging stations.
Additional free public parking is available along the Nijverheidslaan. At the nearby P+R facility of the Weesp train station, daytime parking is also free.
FACILITIES
The business unit is currently in shell condition, but will be finished with the following basic features:
-Double toilet group
-Smooth plastered walls
-Connection for pantry
-Acoustic ceiling with LED lighting
-Cooling and heating via ceiling units
-LED lighting (spots)
-Electrical installation
It is still possible for a potential tenant to submit custom requests for the interior finish.
RENTAL TERMS
Lease Term
The preferred lease term is 5 years, with automatic 5-year renewals.
Termination Notice
6 months’ notice before the end of a lease term.
Start Date
To be agreed upon, but available immediately.
Initial Rent
€52,250 per year for the office space, excluding VAT, INCLUDING parking.
Payment Terms
Monthly, in advance.
VAT
The rental price is based on the assumption that the tenant will use the property for VAT-taxable activities, allowing for VAT-taxed lease. If a VAT-exempt lease is agreed upon, a rent increase will apply.
Service Charges
Costs from the homeowners' association (VvE), such as cleaning of common areas, maintenance of the access gate, and general electricity, will be passed on to the tenant. The office unit has its own connections for data, electricity, and water, which will be registered in the tenant's name.
Security Deposit
A deposit equal to 3 months’ gross rent is required.
Lease Agreement
Based on the ROZ model lease agreement, established on January 30, 2015, and filed at the district court of The Hague under number 15/20 on February 17, 2015, also published at
All provided information has been compiled with care and is, in our opinion, from reliable sources. However, we cannot accept any liability for inaccuracies. All information is provided without obligation and no rights can be derived from it.
Awarding
The owner reserves the right to award the property at their discretion.
The multi-tenant commercial building ‘De Weesperspoor’ has just been delivered to the current owners and consists of business/office units on the ground and first floors, with 8 office apartments with private entrances on the second floor. The building is constructed to high sustainability standards. Each unit has the option to install solar panels.
Available is a beautifully positioned corner commercial space with office, offering approximately 250 m² of gross floor area. Due to its corner location, this unit benefits from abundant natural light and wide-open views.
WEESP -> AMSTERDAM
Weesp officially became part of the Municipality of Amsterdam on March 24, 2022, following a municipal merger.
The historic fortified town of Weesp is surrounded by greenery and water, offering peace and space. Its location along the Vecht River is a major asset for Weesp’s development, making it increasingly popular not only among the approximately 20,000 residents, but also with tourists—especially given the close proximity to vibrant Amsterdam.
Due to growing popularity, Weesp is undergoing major development to accommodate people who wish to live, work, and relax in one place. In the coming years, Weesp will expand by about one-third with the construction of approximately 3,700 homes in the ‘Weespersluis’ project. This new neighborhood is attracting many young families from Amsterdam and is expected to have a positive economic impact.
LOCATION
The Nijverheidslaan business park is located just 400 meters from Weesp railway station. Originally, due to its riverside location, this area was home to water-related businesses. Over time, the importance of the Vecht as a transport route diminished, and it is now primarily a recreational waterway.
Today, alongside water sports businesses, a variety of other companies have also established themselves here. The charming center of Weesp—with its canals, terraces, and diverse range of shops—is within walking distance of the office.
Weesp boasts an important train station with 4 trains per hour to Amsterdam Central Station, Amsterdam WTC/Schiphol, Almere, and Amersfoort. You can reach Amsterdam Central in just 16 minutes, and Schiphol Airport in 23 minutes. The area is also very accessible by car, with direct access to the A1 motorway and the N236 provincial road (Gaasperdammerweg to Amsterdam/Hilversum).
PARKING
‘De Weesperpoort’ features a secured private parking area. Currently, parking spaces are not officially allocated to individual owners, but the homeowners’ association (VvE) is likely to assign them. Based on the proportional distribution, this unit would be entitled to 5 parking spaces, including 2 equipped with electric charging stations.
Additional free public parking is available along the Nijverheidslaan. At the nearby P+R facility of the Weesp train station, daytime parking is also free.
FACILITIES
The business unit is currently in shell condition, but will be finished with the following basic features:
-Double toilet group
-Smooth plastered walls
-Connection for pantry
-Acoustic ceiling with LED lighting
-Cooling and heating via ceiling units
-LED lighting (spots)
-Electrical installation
It is still possible for a potential tenant to submit custom requests for the interior finish.
RENTAL TERMS
Lease Term
The preferred lease term is 5 years, with automatic 5-year renewals.
Termination Notice
6 months’ notice before the end of a lease term.
Start Date
To be agreed upon, but available immediately.
Initial Rent
€52,250 per year for the office space, excluding VAT, INCLUDING parking.
Payment Terms
Monthly, in advance.
VAT
The rental price is based on the assumption that the tenant will use the property for VAT-taxable activities, allowing for VAT-taxed lease. If a VAT-exempt lease is agreed upon, a rent increase will apply.
Service Charges
Costs from the homeowners' association (VvE), such as cleaning of common areas, maintenance of the access gate, and general electricity, will be passed on to the tenant. The office unit has its own connections for data, electricity, and water, which will be registered in the tenant's name.
Security Deposit
A deposit equal to 3 months’ gross rent is required.
Lease Agreement
Based on the ROZ model lease agreement, established on January 30, 2015, and filed at the district court of The Hague under number 15/20 on February 17, 2015, also published at
All provided information has been compiled with care and is, in our opinion, from reliable sources. However, we cannot accept any liability for inaccuracies. All information is provided without obligation and no rights can be derived from it.
Awarding
The owner reserves the right to award the property at their discretion.
Map
Map is loading...
Cadastral boundaries
Buildings
Travel time
Gain insight into the reachability of this object, for instance from a public transport station or a home address.
