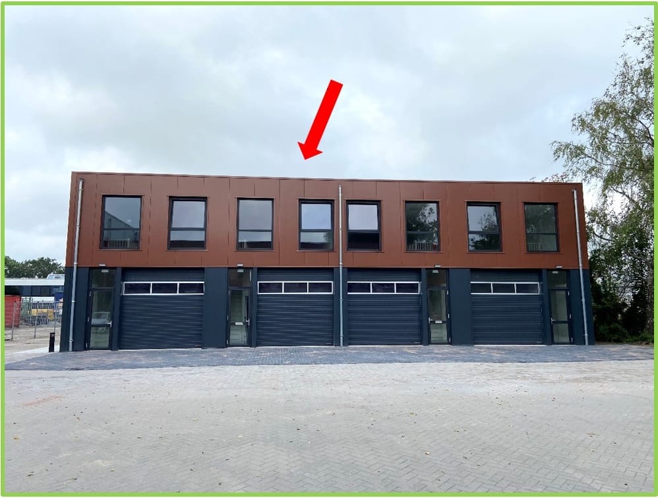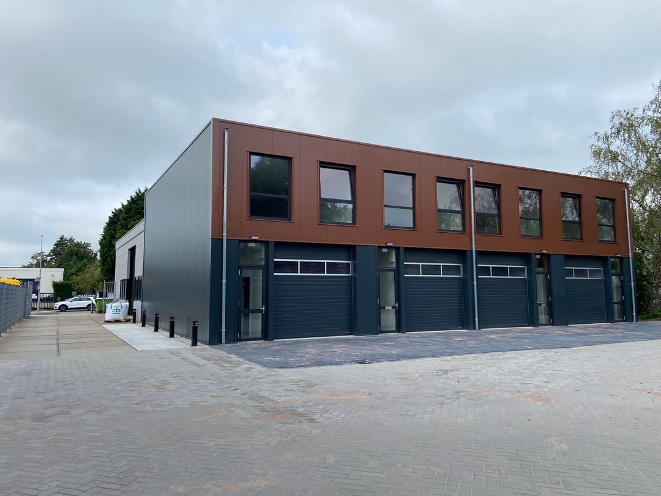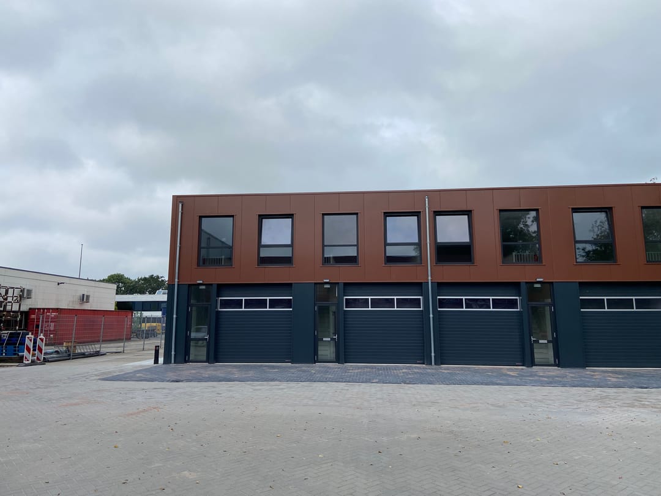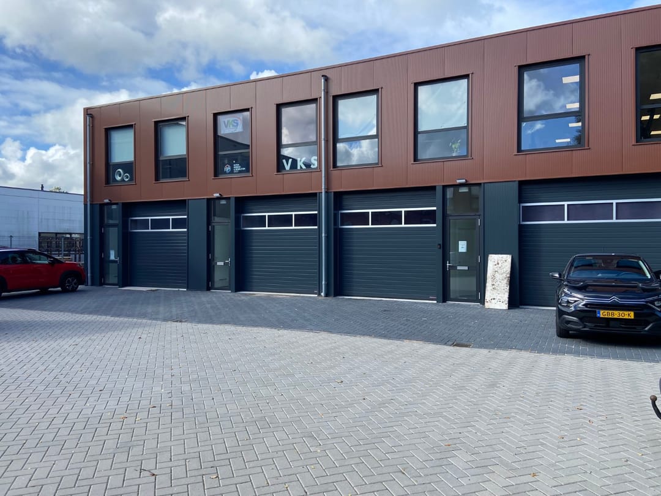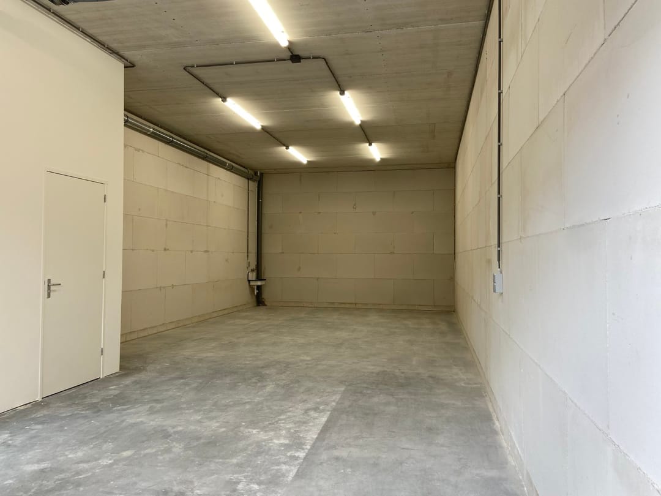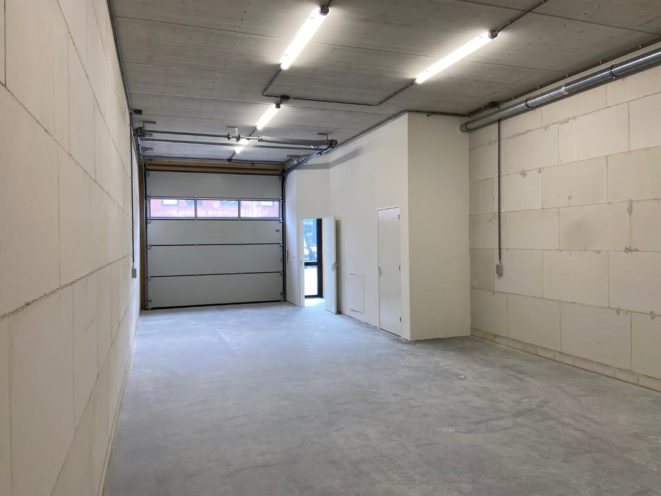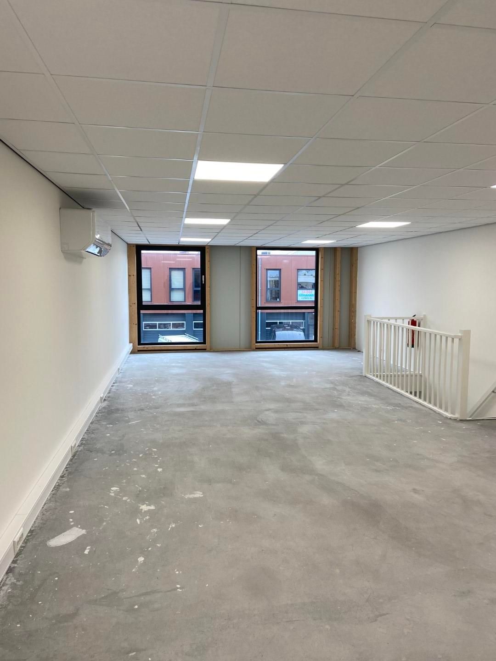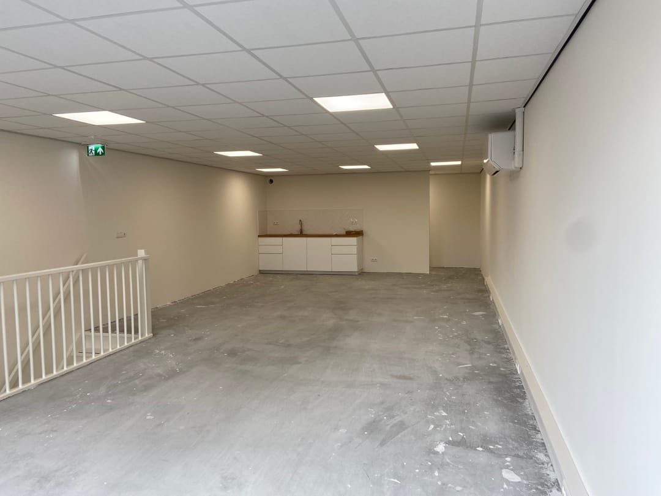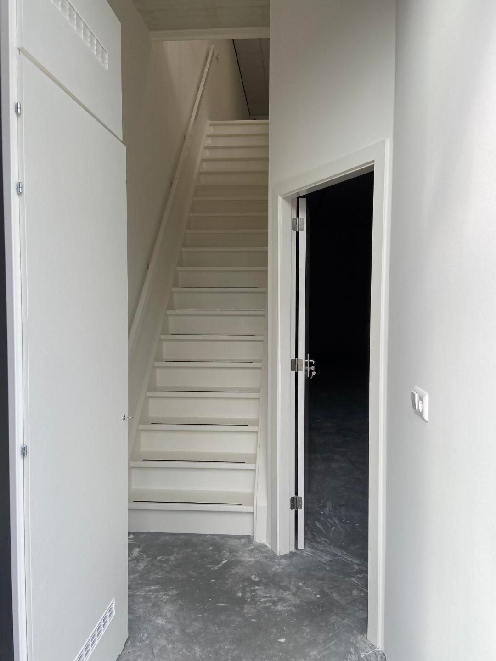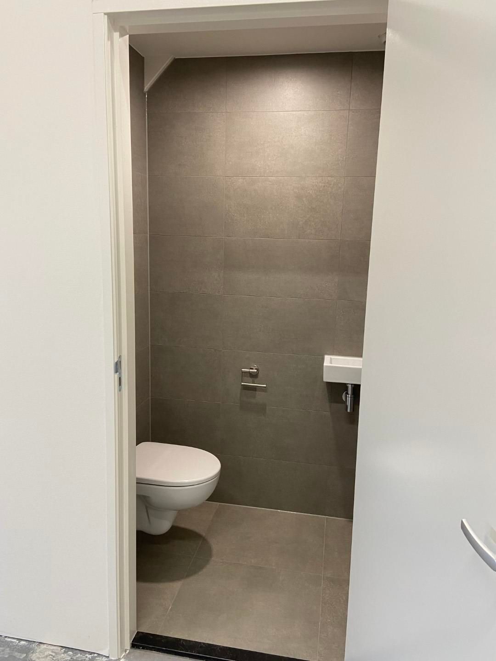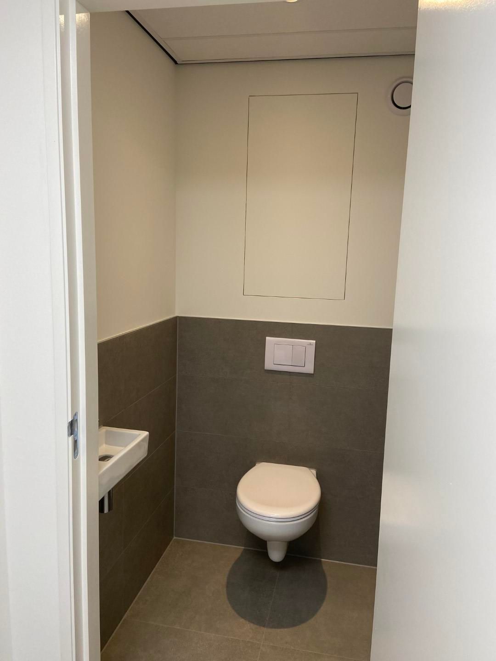 This business property on funda in business: https://www.fundainbusiness.nl/43193452
This business property on funda in business: https://www.fundainbusiness.nl/43193452
Handelsweg 12-K 1521 NH Wormerveer
€ 1,495 p/mo.
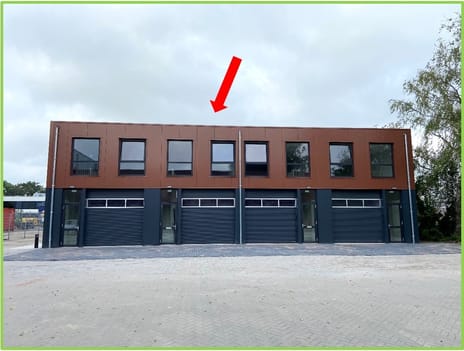
Description
Turnkey business unit
Ready to move in!
We are pleased to offer you this commercial property in a prime location.
The unit is situated on a small, private business park with its own access road and parking spaces in front. This location and spacious layout make this small-scale complex a more pleasant experience than the standard business units in larger multi-tenant buildings.
The building is easily accessible, even for larger vehicles, and has two parking spaces at the front.
The business space has concrete floors on both the ground and first floors, measuring approximately 78 m² gross floor area (71.5 m² open space) per floor. The ground floor is a monolithic trowelled floor, while the first floor is a concrete floor with a sand-cement finish.
The property is equipped with an electric (remote-controlled) overhead door measuring 3.25 m² wide x approximately 3.30 m² high and a separate entrance door. The clear height of the industrial building is 3.60 m1.
The entire building features a high-quality finish, including an entrance hall with access to the warehouse, a comprehensive electrical system with LED lighting, a ventilation system, a restroom on the ground floor, and a second restroom with a vestibule on the first floor.
The first floor features smooth walls, a suspended ceiling with recessed LED lighting, a split unit for both heating and cooling, and a kitchenette with a close-in boiler. There is no gas connection.
The first floor is not yet finished with flooring.
The building is still occupied by the tenant, and therefore, the new construction photos from 2024 were used.
To gain insight into the zoning plan for assessing your business activities, please visit our website: are also happy to discuss the possibilities for your business operations in advance.
Email or call us for further information
Ready to move in!
We are pleased to offer you this commercial property in a prime location.
The unit is situated on a small, private business park with its own access road and parking spaces in front. This location and spacious layout make this small-scale complex a more pleasant experience than the standard business units in larger multi-tenant buildings.
The building is easily accessible, even for larger vehicles, and has two parking spaces at the front.
The business space has concrete floors on both the ground and first floors, measuring approximately 78 m² gross floor area (71.5 m² open space) per floor. The ground floor is a monolithic trowelled floor, while the first floor is a concrete floor with a sand-cement finish.
The property is equipped with an electric (remote-controlled) overhead door measuring 3.25 m² wide x approximately 3.30 m² high and a separate entrance door. The clear height of the industrial building is 3.60 m1.
The entire building features a high-quality finish, including an entrance hall with access to the warehouse, a comprehensive electrical system with LED lighting, a ventilation system, a restroom on the ground floor, and a second restroom with a vestibule on the first floor.
The first floor features smooth walls, a suspended ceiling with recessed LED lighting, a split unit for both heating and cooling, and a kitchenette with a close-in boiler. There is no gas connection.
The first floor is not yet finished with flooring.
The building is still occupied by the tenant, and therefore, the new construction photos from 2024 were used.
To gain insight into the zoning plan for assessing your business activities, please visit our website: are also happy to discuss the possibilities for your business operations in advance.
Email or call us for further information
Features
Transfer of ownership
- Rental price
- € 1,495 per month
- Service charges
- € 45 per month (21% VAT applies)
- Listed since
-
- Status
- Available
- Acceptance
- Available in consultation
Construction
- Main use
- Industrial unit
- Building type
- New property
- Year of construction
- 2024
Surface areas
- Area
- 156 m² (units from 78 m²)
- Industrial unit area
- 78 m²
- Office area
- 78 m²
- Clearance
- 3.6 m
- Maximum load
- 750 kg/m²
Layout
- Number of floors
- 2 floors
- Facilities
- Air conditioning, mechanical ventilation, overhead doors, concrete floor, toilet, pantry, built-in fittings and windows can be opened
Energy
- Energy label
- Not required
Surroundings
- Location
- Business park
Parking
- Parking spaces
- 2 uncovered parking spaces
NVM real estate agent
Photos
