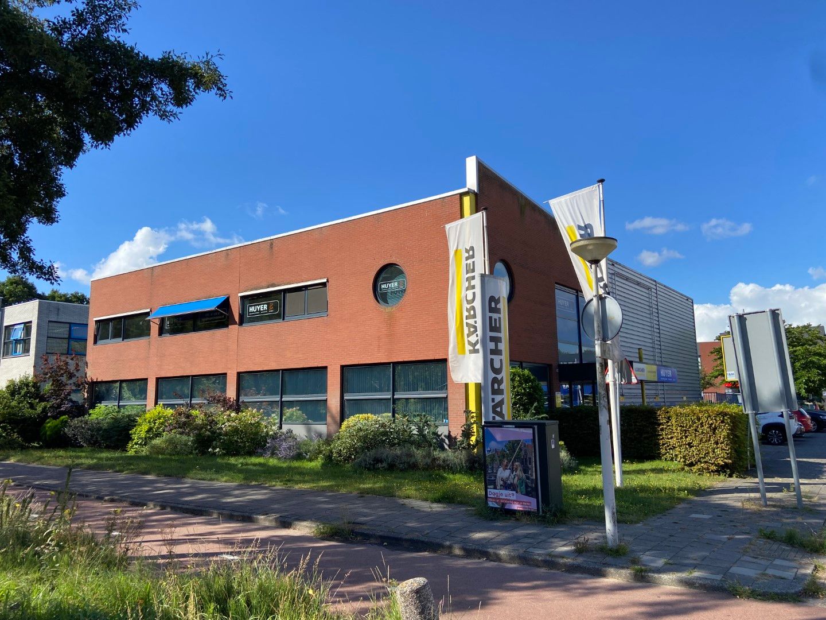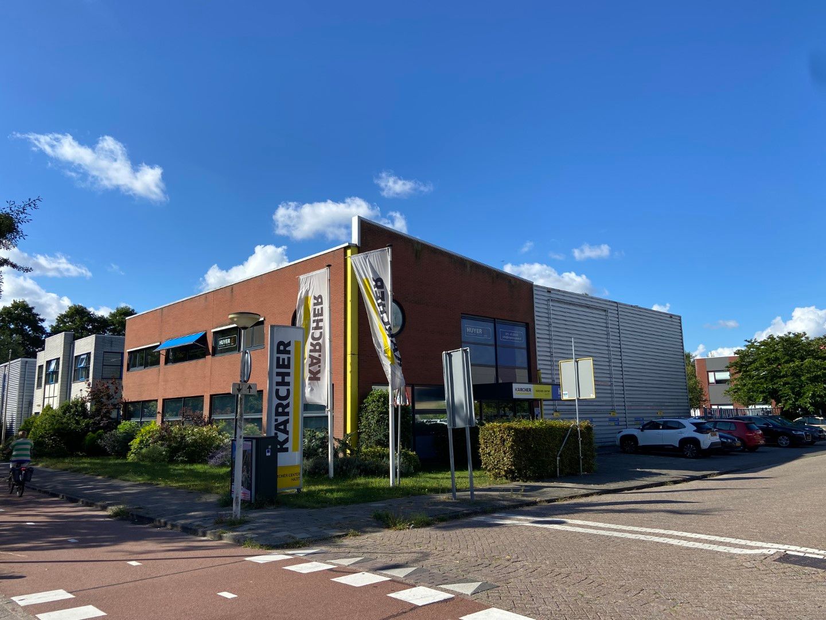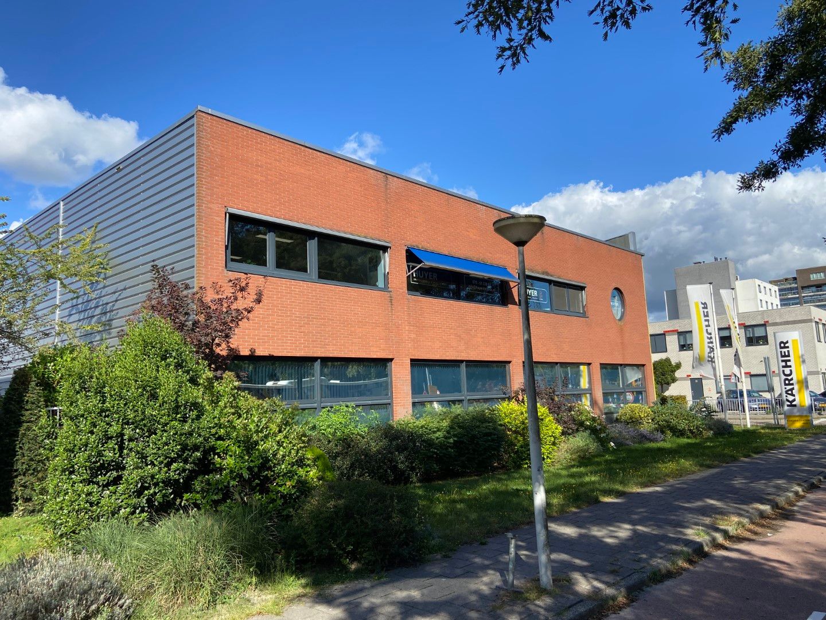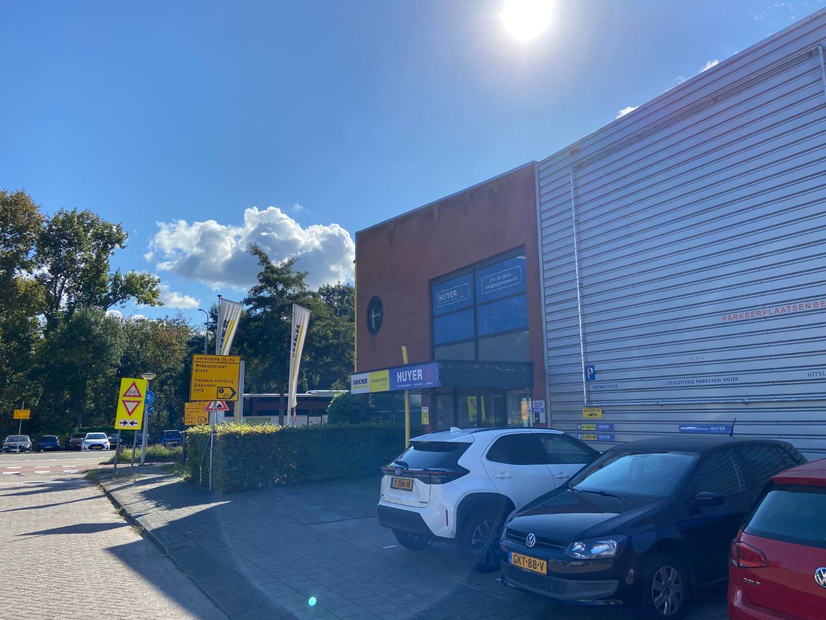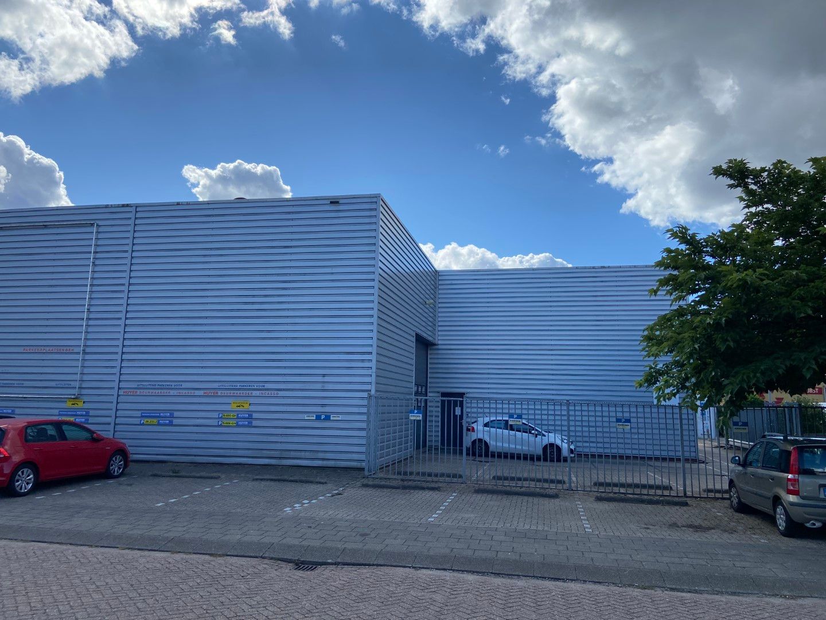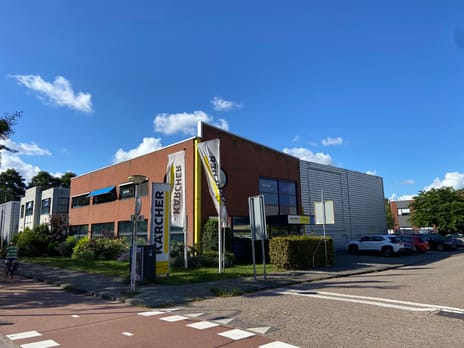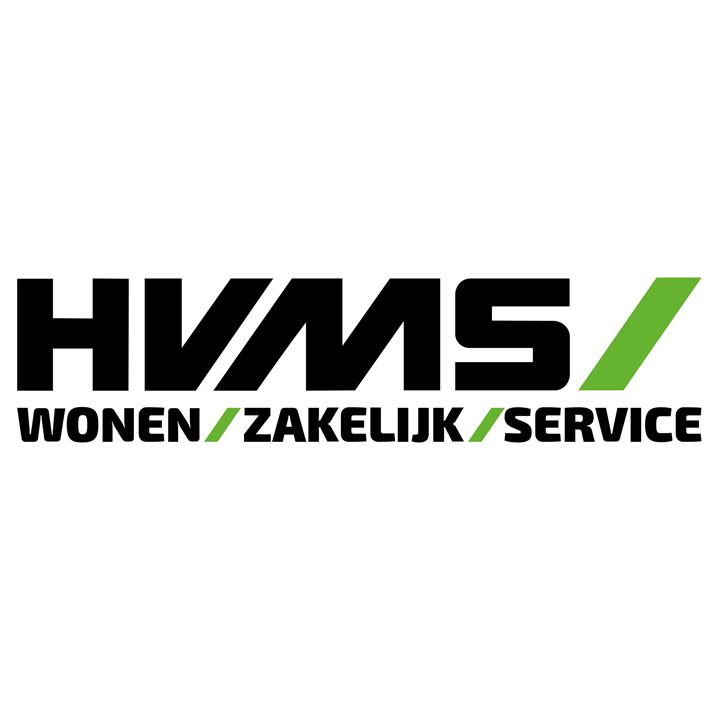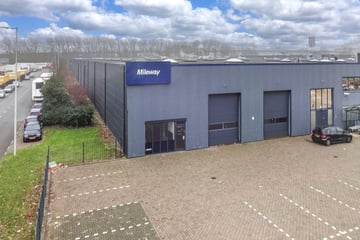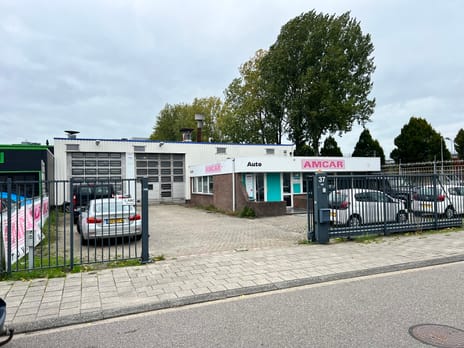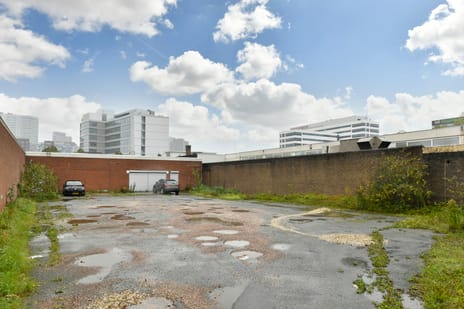Description
Investment Property
On behalf of the owner, we are pleased to offer you this attractive commercial property with private parking and an outdoor area. It is located directly on Wibautstraat and near Thorbeckeweg.
This detached commercial building features a two-story, brick office section at the front and an industrial unit at the rear. The first floor has been leased to a bailiff's office for a long time and will be delivered fully leased.
The side entrance leads to the central entrance, providing access to the offices/showroom on the ground floor and the offices on the first floor. The industrial unit is accessible internally and through the overhead door at the rear. The outdoor area at the rear is secured by Heras fencing. Parking is available on-site, with at least 13 parking spaces.
The office section is located on Wibautstraat, and its wide position allows for ample daylight in the offices. Both floors have separate sanitary facilities, a suspended ceiling with recessed lighting, and a central heating system with radiators and a central heating heater in the industrial hall.
Floor area:
Office/showroom ground floor: 196 m²
Offices first floor: 191 m²
Industrial building: 393 m²
The plot measures 1.165 m²
The industrial building has a clear height of approximately 6.75 m², a steel beam, and is equipped with an electric overhead door measuring approximately 4.60 wide x 4.25 high.
The floor load of the industrial building and the ground floor of the offices/showroom is 2,000 kg/m². The first floor has a floor load of 400 kg/m².
This beautiful property is ideally located near Thorbeckeweg with connections to the A8/A10 motorways towards the Coentunnel and Zeeburgertunnel, as well as the A8 towards Purmerend and Wormerveer. Zaandam train station is within cycling distance (approximately 2.5 km). You are also close to the Hempont (ideal for cyclists from Amsterdam).
Sale based on tender.
The registration/bidding for the sale will be done through the website - Vendr.nl.
Here you can create an account and request access to the data room.
Vendr also shows you the options for viewings.
Delivery upon consultation.
On behalf of the owner, we are pleased to offer you this attractive commercial property with private parking and an outdoor area. It is located directly on Wibautstraat and near Thorbeckeweg.
This detached commercial building features a two-story, brick office section at the front and an industrial unit at the rear. The first floor has been leased to a bailiff's office for a long time and will be delivered fully leased.
The side entrance leads to the central entrance, providing access to the offices/showroom on the ground floor and the offices on the first floor. The industrial unit is accessible internally and through the overhead door at the rear. The outdoor area at the rear is secured by Heras fencing. Parking is available on-site, with at least 13 parking spaces.
The office section is located on Wibautstraat, and its wide position allows for ample daylight in the offices. Both floors have separate sanitary facilities, a suspended ceiling with recessed lighting, and a central heating system with radiators and a central heating heater in the industrial hall.
Floor area:
Office/showroom ground floor: 196 m²
Offices first floor: 191 m²
Industrial building: 393 m²
The plot measures 1.165 m²
The industrial building has a clear height of approximately 6.75 m², a steel beam, and is equipped with an electric overhead door measuring approximately 4.60 wide x 4.25 high.
The floor load of the industrial building and the ground floor of the offices/showroom is 2,000 kg/m². The first floor has a floor load of 400 kg/m².
This beautiful property is ideally located near Thorbeckeweg with connections to the A8/A10 motorways towards the Coentunnel and Zeeburgertunnel, as well as the A8 towards Purmerend and Wormerveer. Zaandam train station is within cycling distance (approximately 2.5 km). You are also close to the Hempont (ideal for cyclists from Amsterdam).
Sale based on tender.
The registration/bidding for the sale will be done through the website - Vendr.nl.
Here you can create an account and request access to the data room.
Vendr also shows you the options for viewings.
Delivery upon consultation.
Map
Map is loading...
Cadastral boundaries
Buildings
Travel time
Gain insight into the reachability of this object, for instance from a public transport station or a home address.
