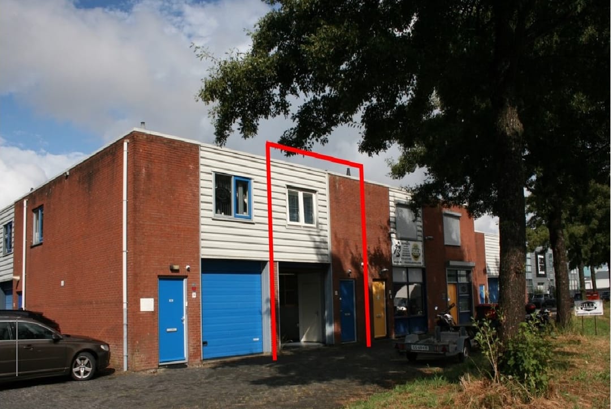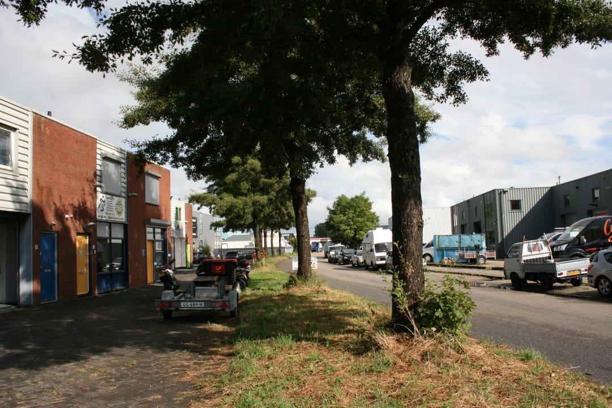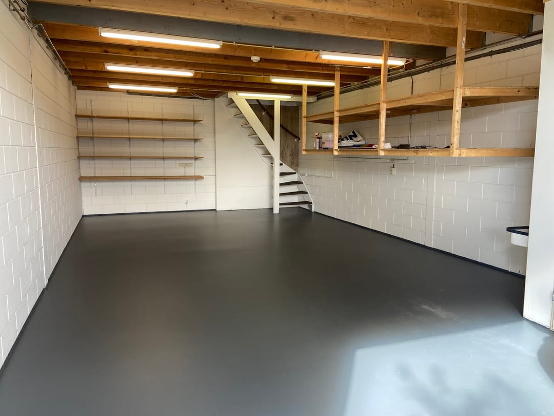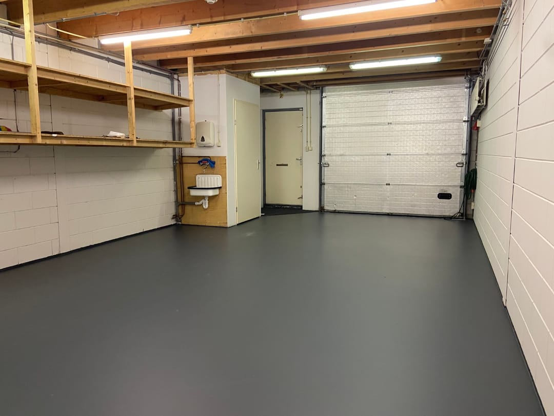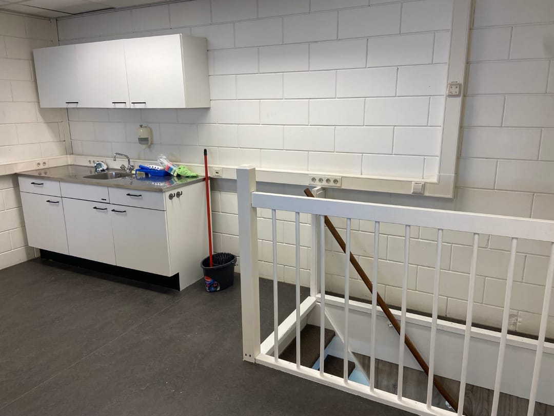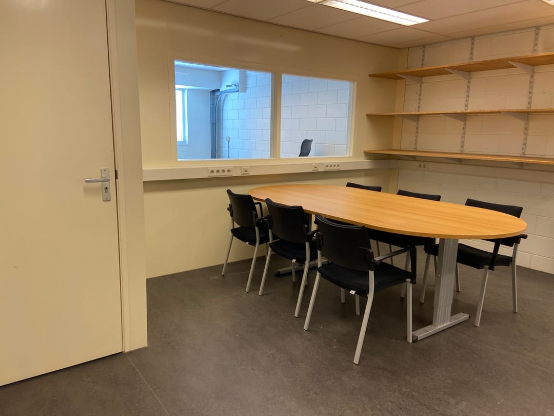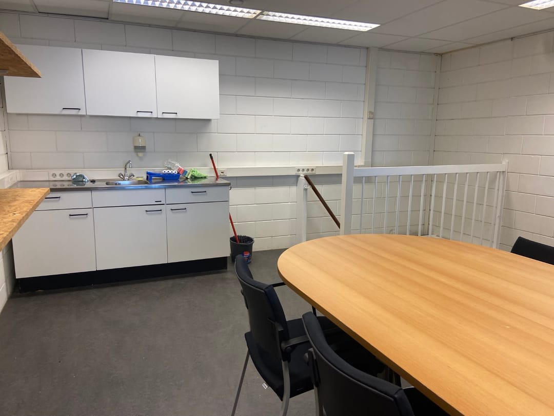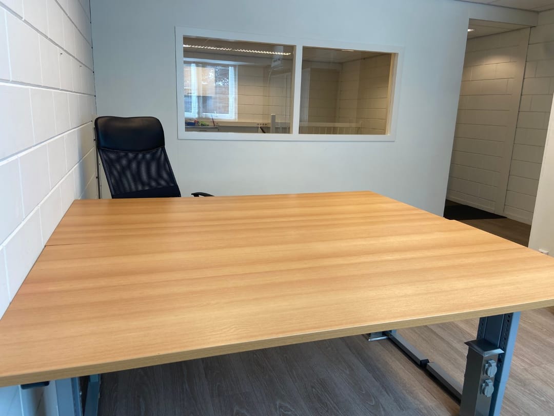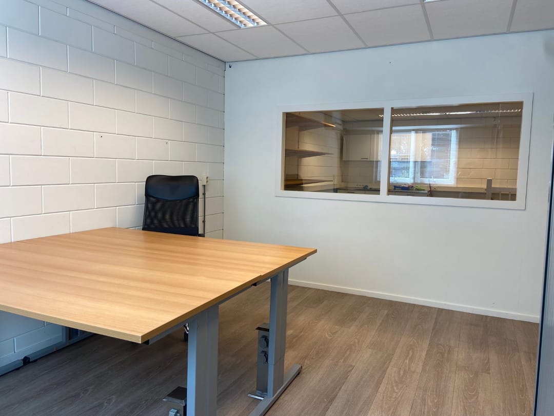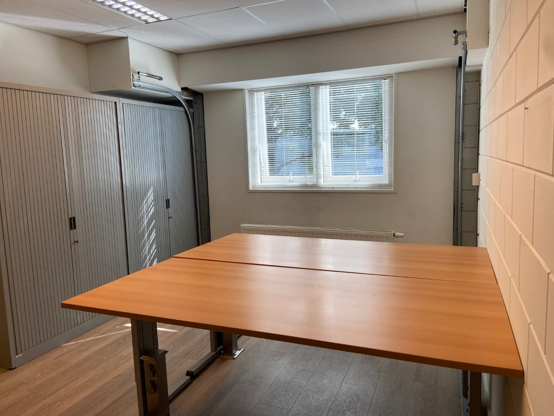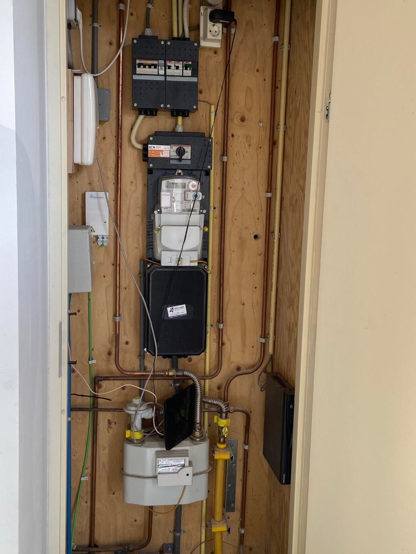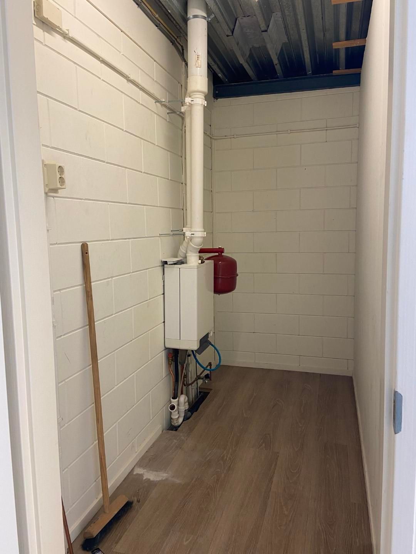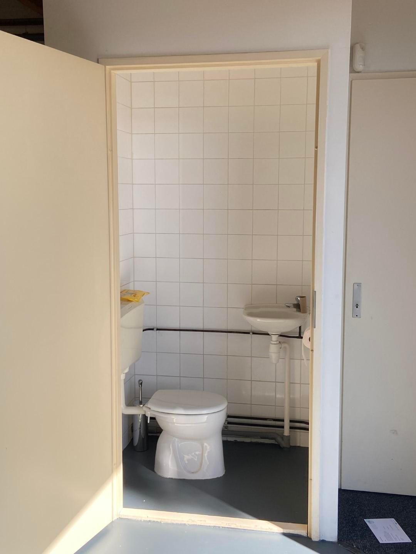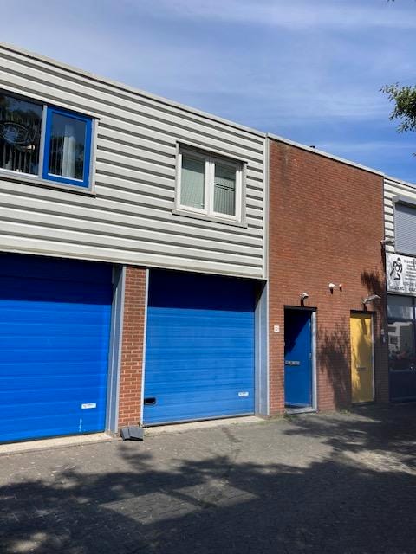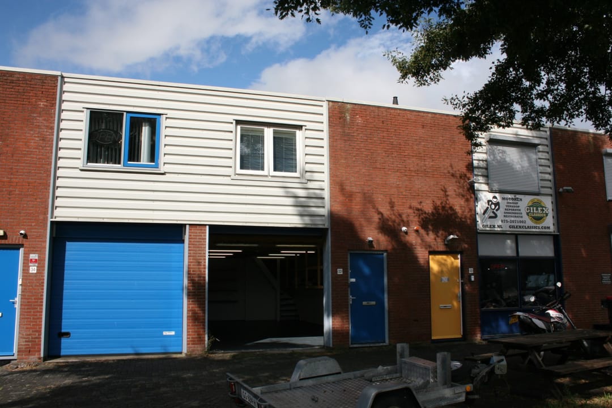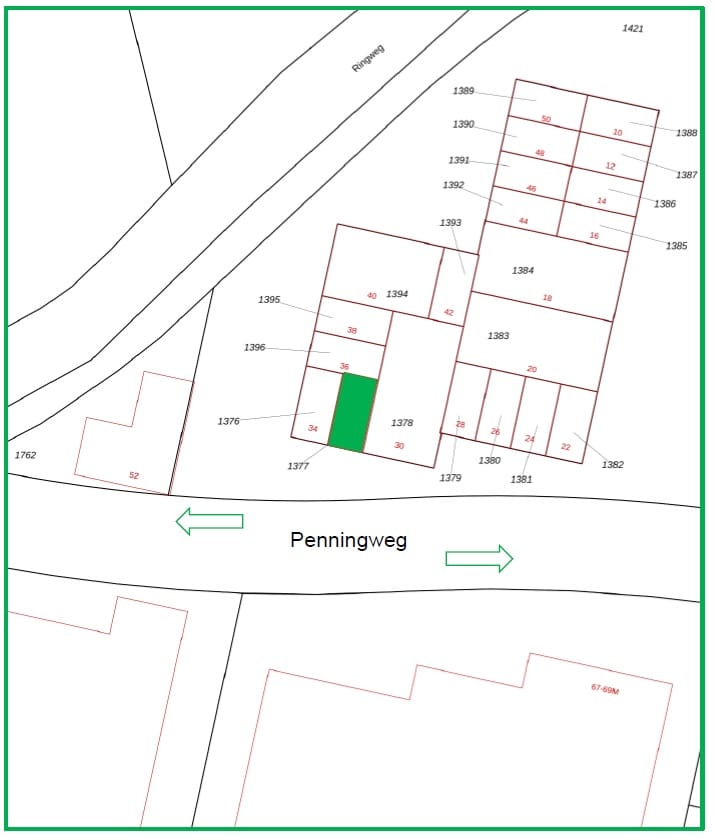 This business property on funda in business: https://www.fundainbusiness.nl/43151694
This business property on funda in business: https://www.fundainbusiness.nl/43151694
Penningweg 32 1507 DA Zaandam
€ 1,175 p/mo.
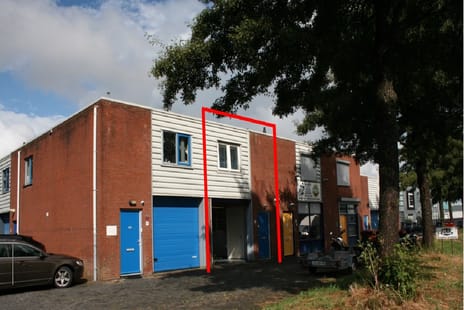
Description
Are you looking for a commercial space with excellent visibility to house your business? We offer it here.
This practical commercial unit with ready-to-use furnishings and basic installations offers an excellent opportunity to get started right away without renovation costs.
Location
Its location directly on the main Penningweg road provides good visibility and accessibility.
Parking
The property includes one private parking space. There are also paid parking spaces on the public road.
Layout
The property features a solid concrete floor with an attractive coating.
Access to the commercial space is via an overhead door and a separate pedestrian door.
On the ground floor, you will find a toilet with a small sink, and a utility sink is located in the workshop.
The upper floor features finished flooring, a canteen/office space with a kitchenette, an office space at the front, and a storage room with the central heating boiler.
Installations
Gas-fired central heating is available. Boiler with radiators, extensive electrical system with wall ducts, KPN and fiber optic cable connections, alarm system, and basic lighting.
Areas
Both floors measure approximately 49 m² gross floor area.
Availability by agreement, possible soon.
We are happy to provide you with more information. Call or email us.
075 – 6 510 640 or
Check funda in business or email us for availability.
This practical commercial unit with ready-to-use furnishings and basic installations offers an excellent opportunity to get started right away without renovation costs.
Location
Its location directly on the main Penningweg road provides good visibility and accessibility.
Parking
The property includes one private parking space. There are also paid parking spaces on the public road.
Layout
The property features a solid concrete floor with an attractive coating.
Access to the commercial space is via an overhead door and a separate pedestrian door.
On the ground floor, you will find a toilet with a small sink, and a utility sink is located in the workshop.
The upper floor features finished flooring, a canteen/office space with a kitchenette, an office space at the front, and a storage room with the central heating boiler.
Installations
Gas-fired central heating is available. Boiler with radiators, extensive electrical system with wall ducts, KPN and fiber optic cable connections, alarm system, and basic lighting.
Areas
Both floors measure approximately 49 m² gross floor area.
Availability by agreement, possible soon.
We are happy to provide you with more information. Call or email us.
075 – 6 510 640 or
Check funda in business or email us for availability.
Features
Transfer of ownership
- Rental price
- € 1,175 per month
- Service charges
- € 20 per month (21% VAT applies)
- Listed since
-
- Status
- Available
- Acceptance
- Available in consultation
Construction
- Main use
- Industrial unit
- Building type
- Resale property
- Year of construction
- 1998
Surface areas
- Area
- 98 m²
- Industrial unit area
- 49 m²
- Office area
- 49 m²
- Clearance
- 2.4 m
Layout
- Number of floors
- 2 floors
- Facilities
- Overhead doors, concrete floor, toilet, pantry and built-in fittings
Energy
- Energy label
- Not available
Surroundings
- Location
- Business park
Parking
- Parking spaces
- 1 uncovered parking place
NVM real estate agent
Photos
