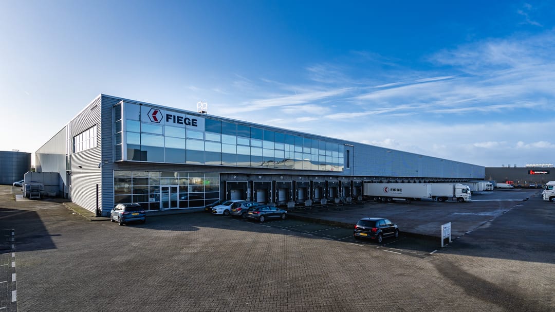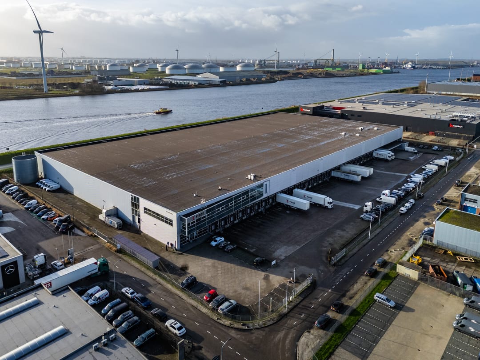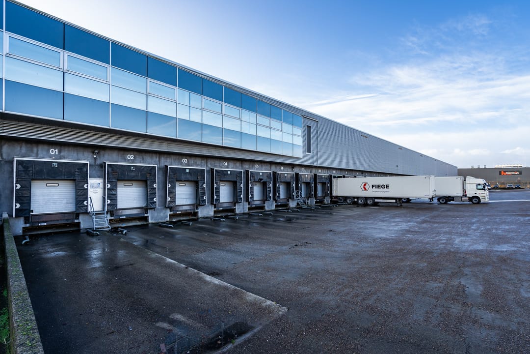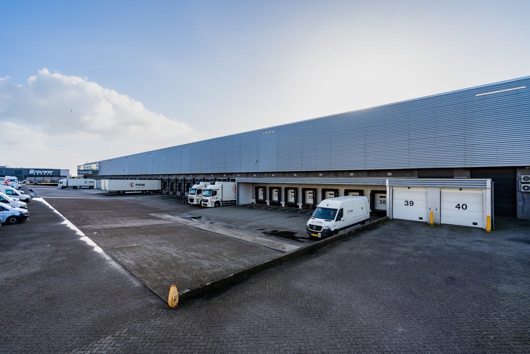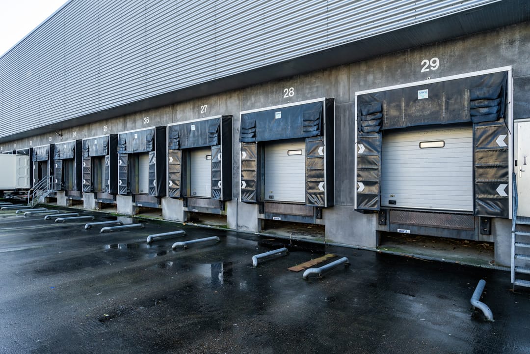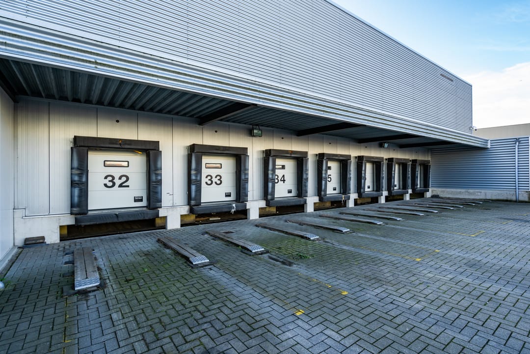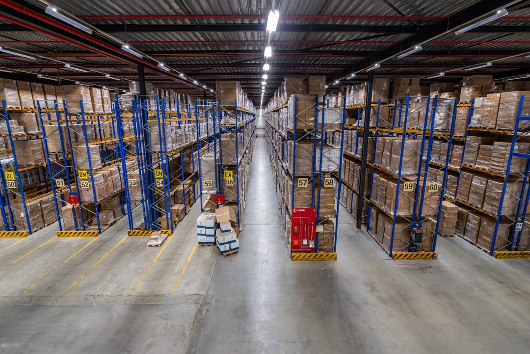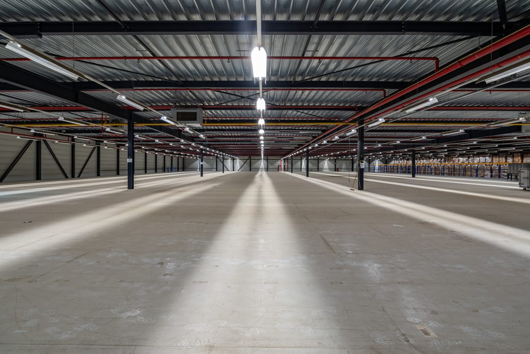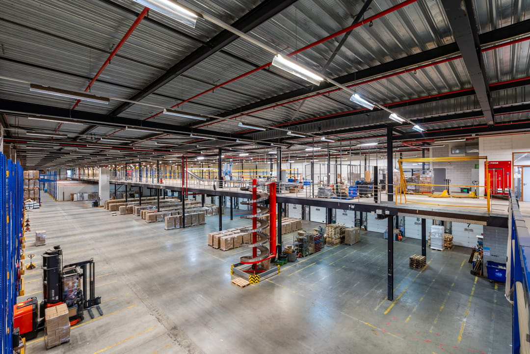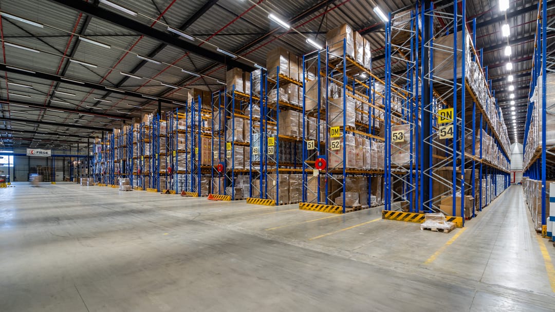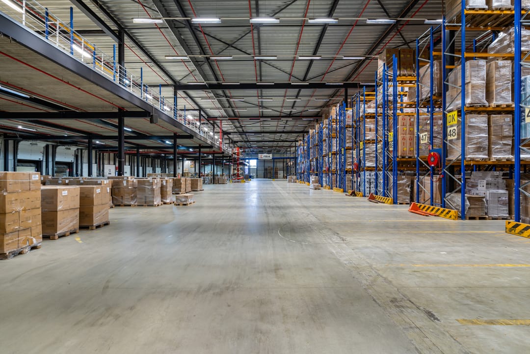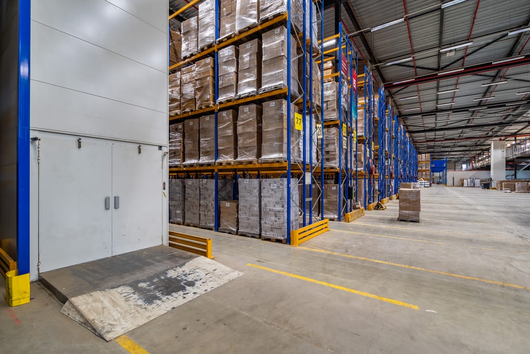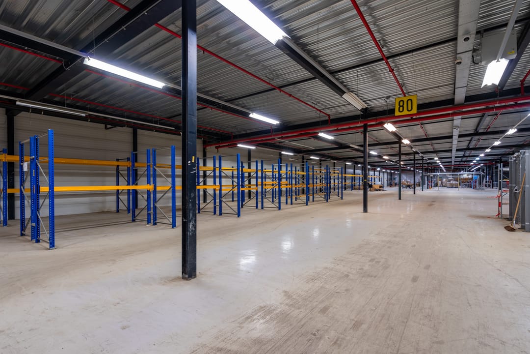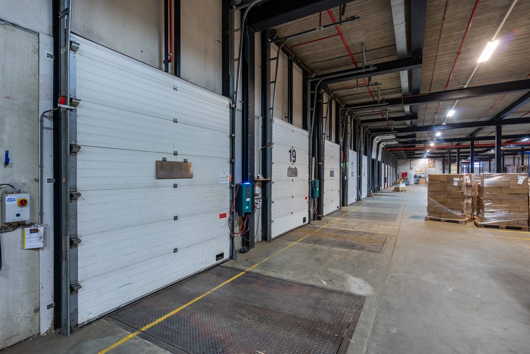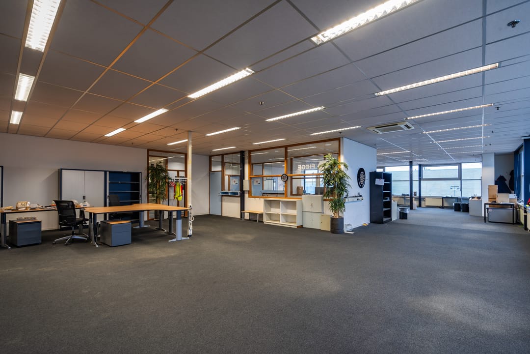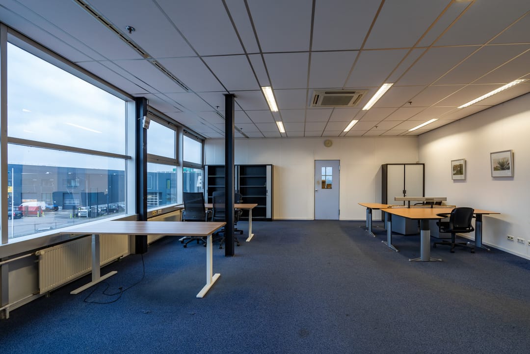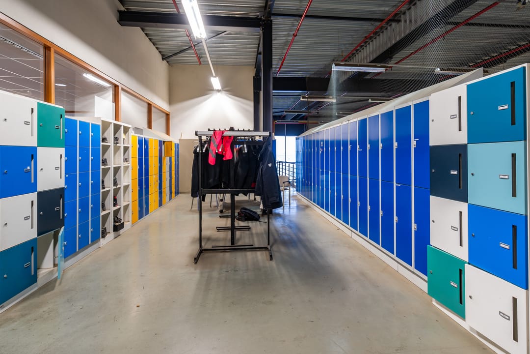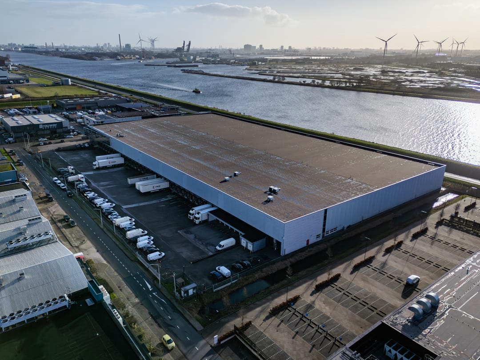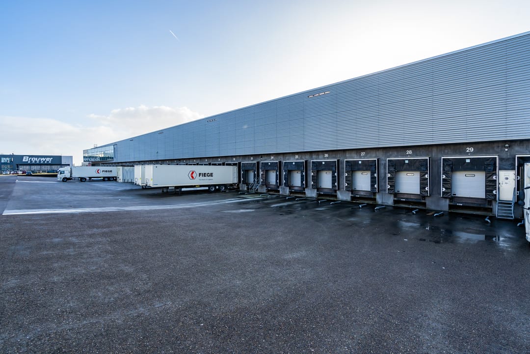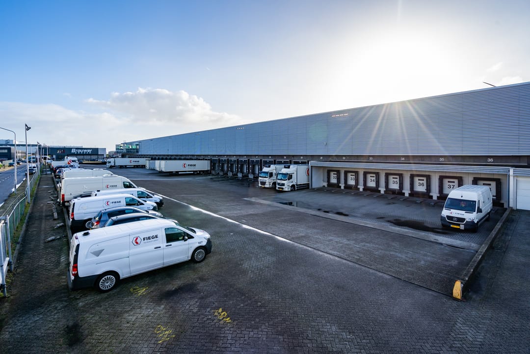 This business property on funda in business: https://www.fundainbusiness.nl/43180371
This business property on funda in business: https://www.fundainbusiness.nl/43180371
Daalderweg 1 1507 DS Zaandam
Rental price on request
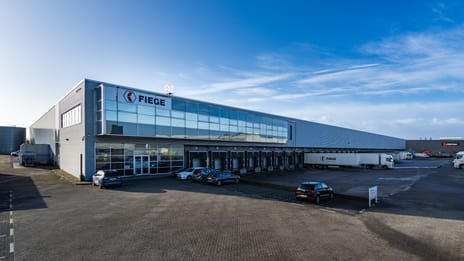
Description
DESCRIPTION
Daalderweg 1 is located on the Westerspoor business park in Zaandam and comprises a modern, high-quality logistics facility with a total area of approximately 22,304 sq m. The entire building is available for lease.
The site offers ample parking facilities and is fully enclosed by fencing. The building features a clear height of 10.5 meters, a floor load capacity of 2,500 kg/sq m, an ESFR sprinkler system, and energy-efficient LED lighting
Daalderweg 1 is available for lease from April 1 2026
LOCATION & ACCESSIBILITY
Westerspoor Industrial Park is a business park in the industrial heart of the Zaanstreek and Amsterdam Metropolitan Area. The location is favorable: at the junction of Zaanstreek, the Port of Amsterdam and the North Sea Canal. Companies here benefit from the energy transition and mutual cooperation, the knowledge and innovations in the food industry and the ambitions for sustainability and a circular business.
Renowned organizations with distribution centers in the region include: Gam Bakker, Kuehne + Nagel, Post NL and Ceva.
The location has an excellent connection to the A7/A8 freeway (Zaanstreek) and the A5/A10 freeway (Amsterdam/Schiphol Airport). Alkmaar can be reached by car and truck in 29 minutes, the Amsterdam port in 8 minutes.
LETTABLE FLOOR AREA
Approximately 22,304 sq m is currently available for lease, distributed as follows:
• Warehouse LFA : Approx. 18,417 sq m
• Mezzanine structural LFA : Approx. 3,005 sq m
• Mezzanine non-structural LFA : Approx. 3,024 sq m
• Office LFA : Approx. 882 sq m
WAREHOUSE SPECIFICATIONS
• Clear height: Approx. 10.50 meters
• Maximum floor load capacity: Approx. 2,5000 kg/sq m
• 31 loadingdocks for trucks
• 7 loadingdocks for vans
• 3 overhead door at ground level
• Certified ESFR sprinkler system
LEASE PRICE
Available upon request
SERVICE COSTS
To be determined
LEASE PERIOD
To be discussed
RENTAL PAYMENTS
Quarterly in advance
COMMENCE DATE
April 1 2026
INDEXATION
Annual indexation based on the CPI index
LEASE AGREEMENT
ROZ 2015
SECURITY
The bank guarantee amount will be determined following a credit check of the prospective tenant.
Zoning
Designated for business use up to and including category 5.1.
Daalderweg 1 is located on the Westerspoor business park in Zaandam and comprises a modern, high-quality logistics facility with a total area of approximately 22,304 sq m. The entire building is available for lease.
The site offers ample parking facilities and is fully enclosed by fencing. The building features a clear height of 10.5 meters, a floor load capacity of 2,500 kg/sq m, an ESFR sprinkler system, and energy-efficient LED lighting
Daalderweg 1 is available for lease from April 1 2026
LOCATION & ACCESSIBILITY
Westerspoor Industrial Park is a business park in the industrial heart of the Zaanstreek and Amsterdam Metropolitan Area. The location is favorable: at the junction of Zaanstreek, the Port of Amsterdam and the North Sea Canal. Companies here benefit from the energy transition and mutual cooperation, the knowledge and innovations in the food industry and the ambitions for sustainability and a circular business.
Renowned organizations with distribution centers in the region include: Gam Bakker, Kuehne + Nagel, Post NL and Ceva.
The location has an excellent connection to the A7/A8 freeway (Zaanstreek) and the A5/A10 freeway (Amsterdam/Schiphol Airport). Alkmaar can be reached by car and truck in 29 minutes, the Amsterdam port in 8 minutes.
LETTABLE FLOOR AREA
Approximately 22,304 sq m is currently available for lease, distributed as follows:
• Warehouse LFA : Approx. 18,417 sq m
• Mezzanine structural LFA : Approx. 3,005 sq m
• Mezzanine non-structural LFA : Approx. 3,024 sq m
• Office LFA : Approx. 882 sq m
WAREHOUSE SPECIFICATIONS
• Clear height: Approx. 10.50 meters
• Maximum floor load capacity: Approx. 2,5000 kg/sq m
• 31 loadingdocks for trucks
• 7 loadingdocks for vans
• 3 overhead door at ground level
• Certified ESFR sprinkler system
LEASE PRICE
Available upon request
SERVICE COSTS
To be determined
LEASE PERIOD
To be discussed
RENTAL PAYMENTS
Quarterly in advance
COMMENCE DATE
April 1 2026
INDEXATION
Annual indexation based on the CPI index
LEASE AGREEMENT
ROZ 2015
SECURITY
The bank guarantee amount will be determined following a credit check of the prospective tenant.
Zoning
Designated for business use up to and including category 5.1.
Features
Transfer of ownership
- Rental price
- Rental price on request
- Listed since
-
- Status
- Available
- Acceptance
- Available immediately
Construction
- Main use
- Industrial unit
- Building type
- Resale property
- Year of construction
- 2000
Surface areas
- Area
- 22,304 m²
- Industrial unit area
- 21,422 m²
- Office area
- 882 m²
Layout
- Number of floors
- 1 floor
- Facilities
- Loading bays, overhead doors and sprinkler
Energy
- Energy label
- Not available
Photos
