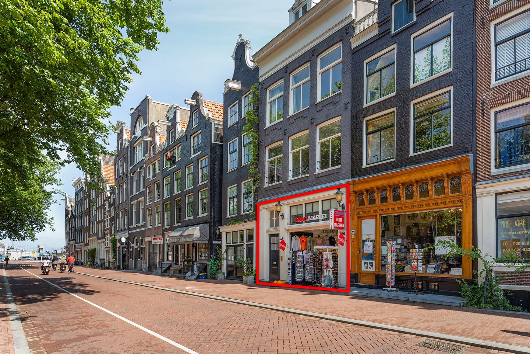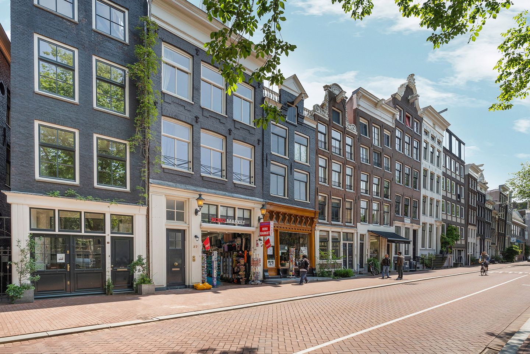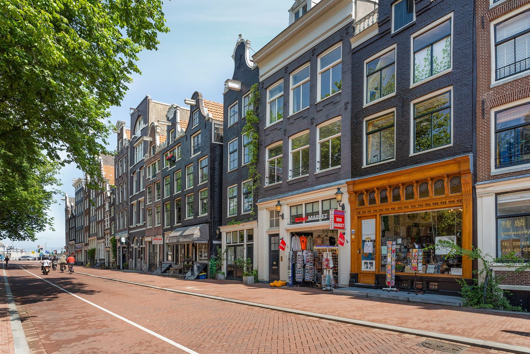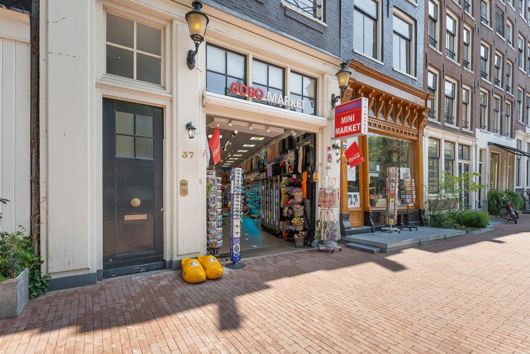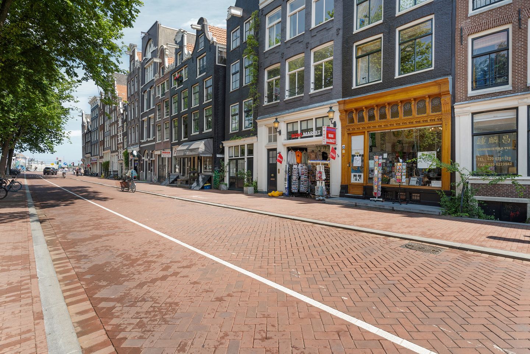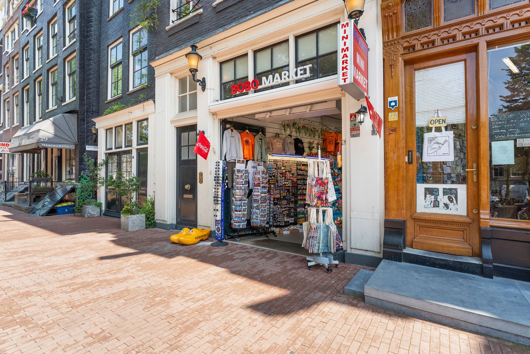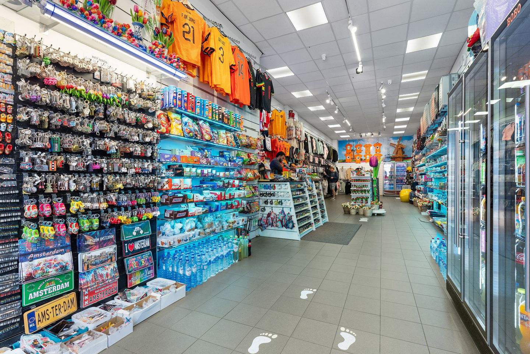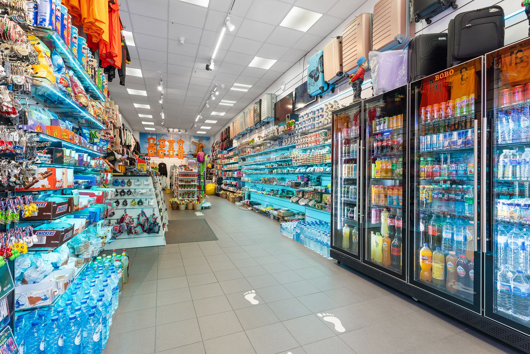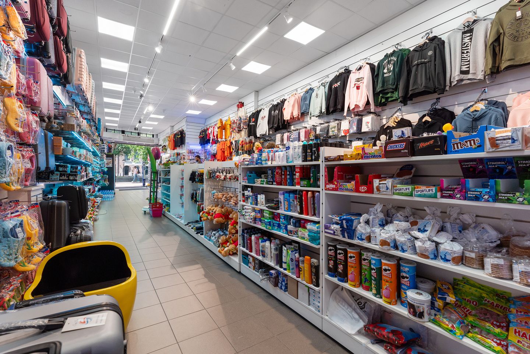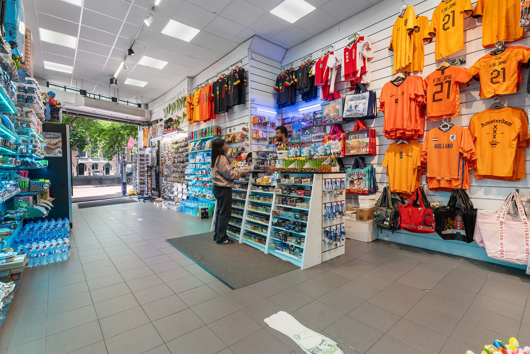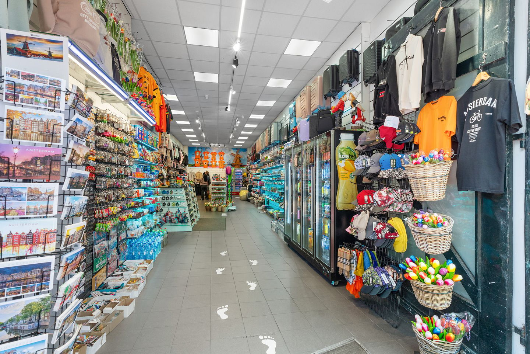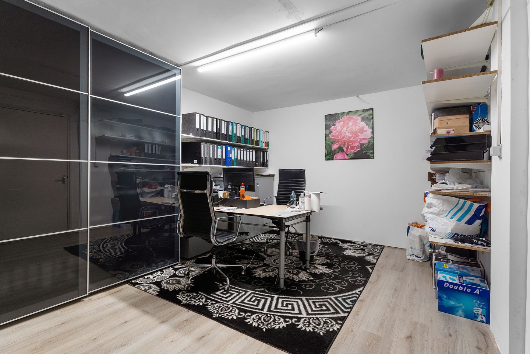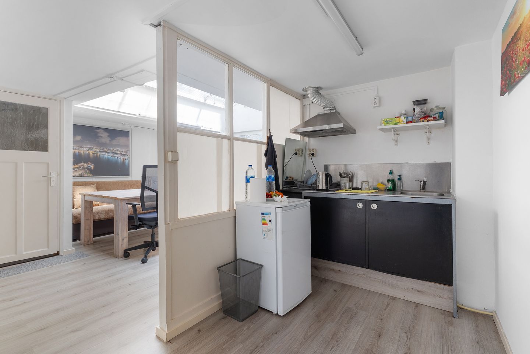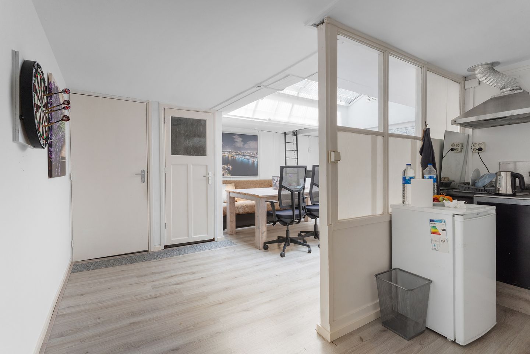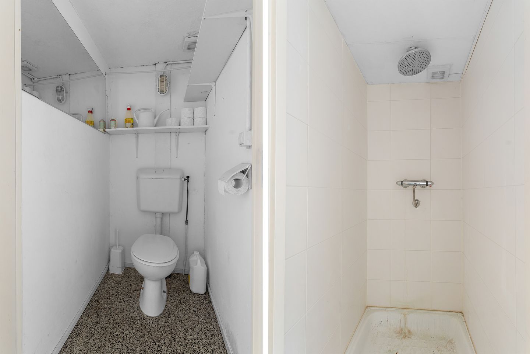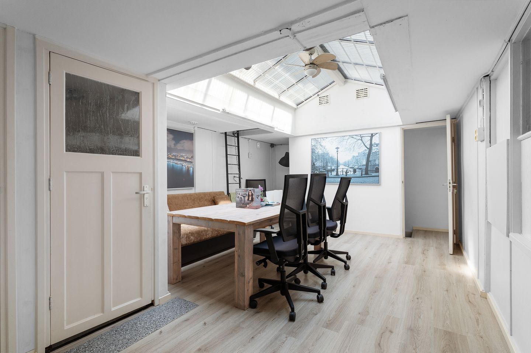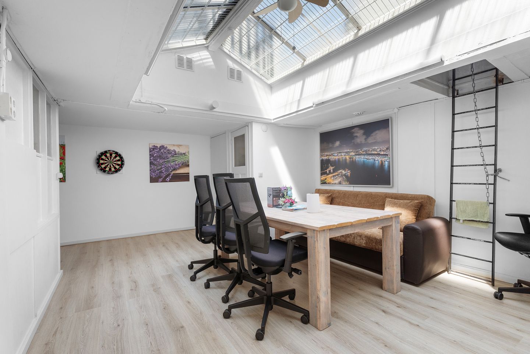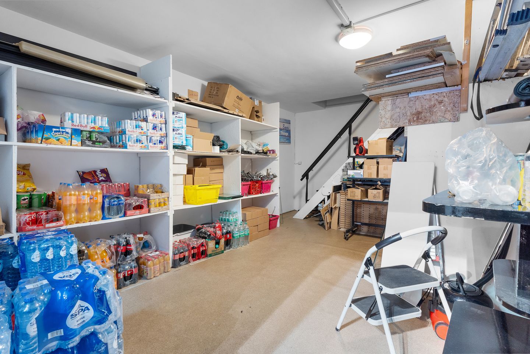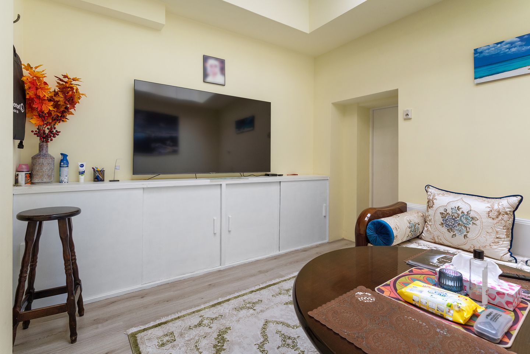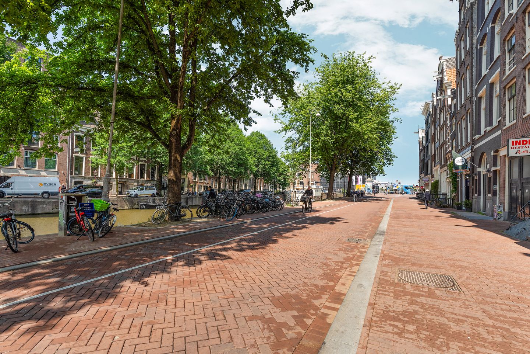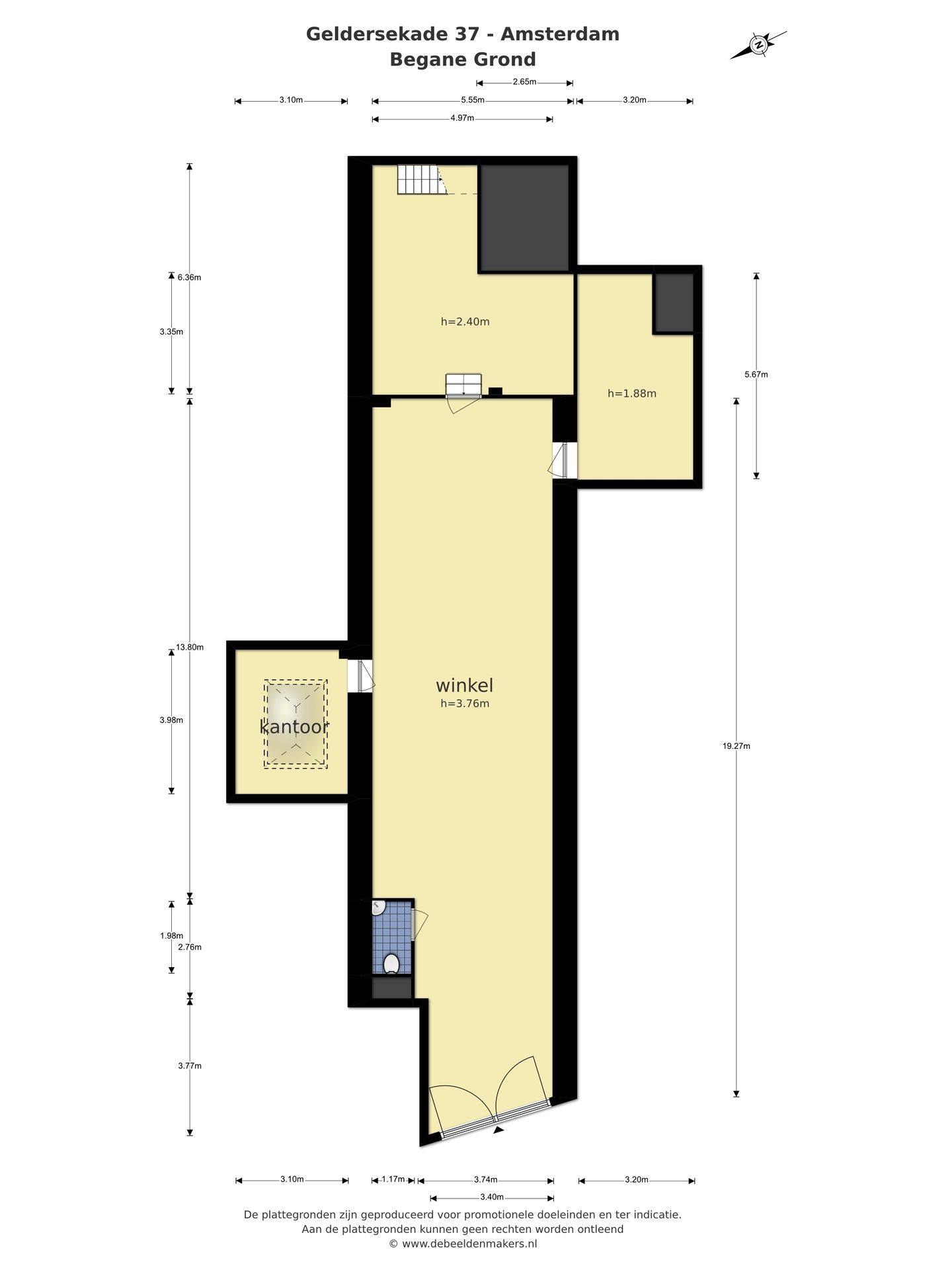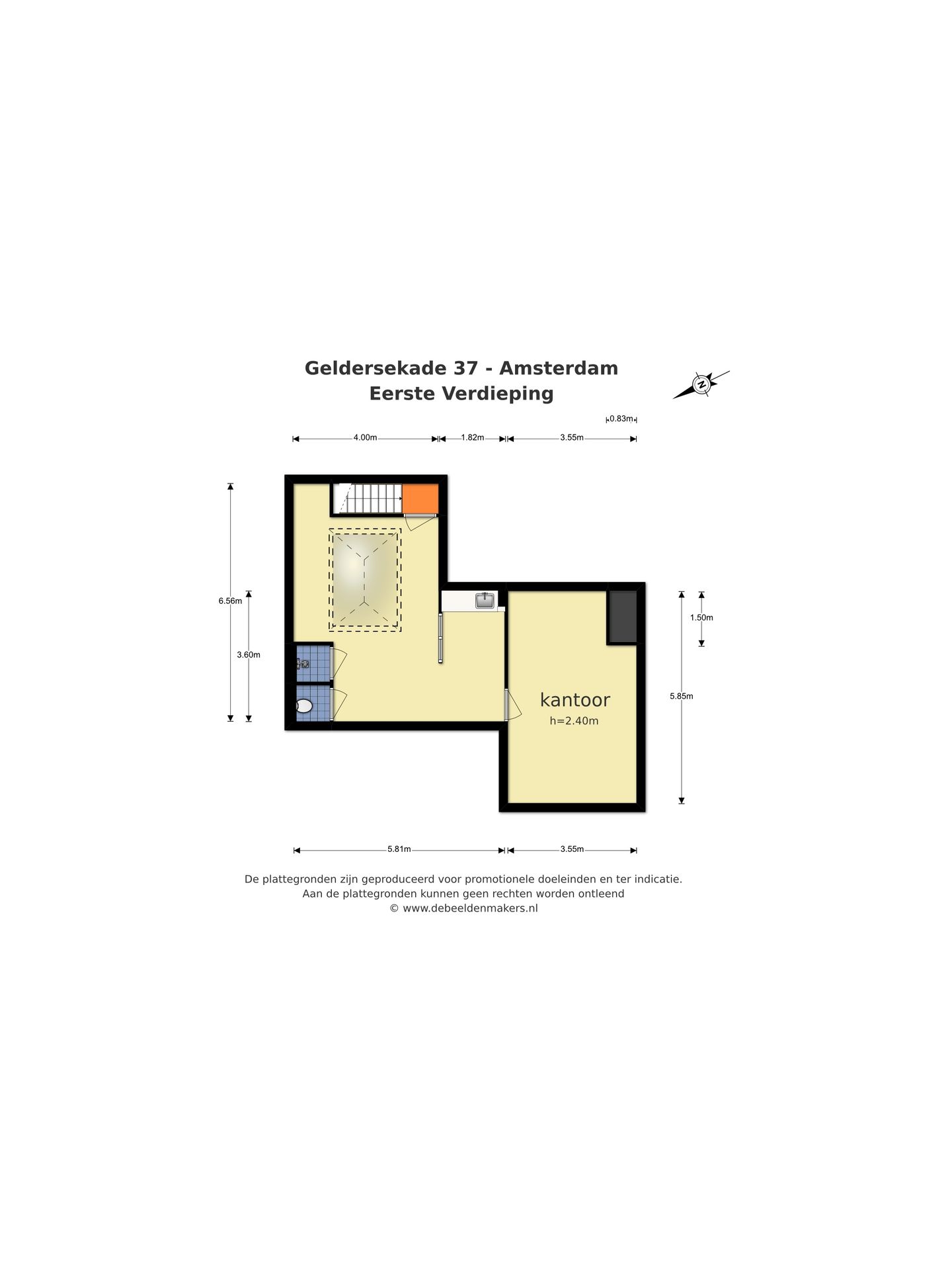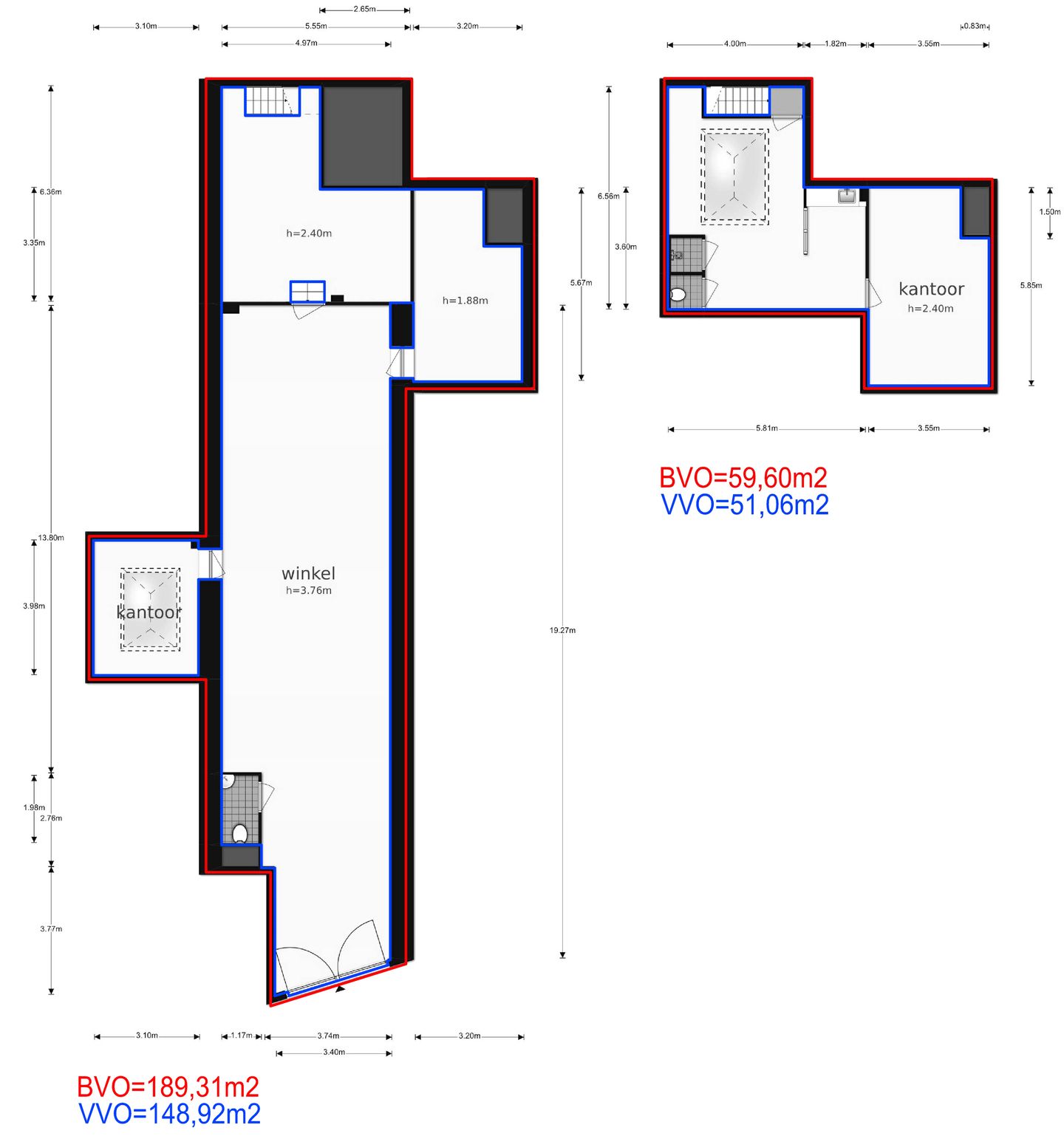 This business property on funda in business: https://www.fundainbusiness.nl/43068871
This business property on funda in business: https://www.fundainbusiness.nl/43068871
Geldersekade 37-H 1011 EJ Amsterdam
- New
€ 1,200,000 k.k.
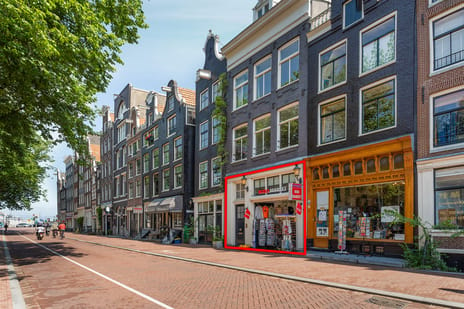
Description
Investment property in prime canal-side location in Amsterdam City Centre. Located on the Geldersekade – one of Amsterdam’s oldest canals and just around the corner from Nieuwmarkt – we offer this characteristic retail property with excellent visibility. The building comprises a spacious, ground-floor retail space of approx. 189 sqm GFA and an additional storage/office area of approx. 60 sqm GFA on the first floor. Freehold property (no leasehold).
LAYOUT
The street in front of the property has recently been redesigned, with a wide pavement where former parking spaces have been replaced by greenery and bicycle racks.
The ground floor offers an expansive, open-plan retail space of approx. 189 sqm GFA with a generous ceiling height of approx. 3.76 m. Finished with tiled flooring and suspended ceilings. There is a separate toilet.
The storage/office area of approx. 60 sqm GFA is located on the first floor at the rear of the building and includes a pantry, separate toilet, and shower.
The front façade features large double doors and is also equipped with a security roller shutter.
LOCATION
Situated on Geldersekade, a vibrant and historic canal in the heart of Amsterdam. Within walking distance of Nieuwmarkt, Dam Square, Kalverstraat, and Central Station. The street has recently been redesigned with a broader sidewalk, landscaping, and bike parking facilities.
OWNERS’ ASSOCIATION
The building was subdivided into two titles in April 2007. In October 2009, the upper section was (sub)divided with a permit, resulting in a total of four apartment rights (1 commercial unit and 3 residential units). Monthly service charges amount to € 207.
INVESTMENT
The retail unit is currently leased at € 74.899.92 per year, VAT exempt. The current tenant has occupied the premises since 1 May 2016 (5 + 5 years). The lease agreement is available upon request.
ZONING
According to the "Nieuwmarkt" zoning plan, the property has a Mixed Use - 1 designation, allowing for the following functions:
- Residential;
- Offices;
- Offices with a customer service function;
- Facilities, including additional hospitality services (excluding childcare and vending machine halls);
- Childcare (subject to specific conditions);
- Galleries;
- Retail, including mixed-use concepts (excluding smartshops, mini-supermarkets, souvenir shops, headshops, seed shops, and growshops);
- Consumer-oriented services, including mixed-use concepts (excluding currency exchange offices, phone call centers, and massage parlors);
- Businesses;
- Indoor and underground bicycle parking;
- Utilities;
- Gardens;
- Facilities for underground thermal energy storage.
NEN CLAUSE
The usable floor area has been calculated according to industry-standard NEN 2580. As a result, it may differ from comparable properties or historical references due to the updated measurement methodology. The buyer acknowledges having been sufficiently informed about this standard. Seller and their agent have made every effort to determine the correct surface area and volume through their own measurements and by including dimensioned floor plans. Should any discrepancies arise, the buyer accepts this. The buyer has had ample opportunity to verify or have the measurements independently verified. Differences in the stated measurements do not entitle either party to compensation or a price adjustment. The seller and their agent accept no liability in this regard.
KEY FEATURES
- Ground-floor retail unit of approx. 189 sqm GFA (approx. 149 sqm net usable area);
- Storage/office area of approx. 60 sqm GFA (approx. 51 sqm net usable area), including pantry, toilet, and shower;
- Prime city centre location on a canal, near Nieuwmarkt;
- Investment property currently leased for € 74.899.92 per year (VAT exempt);
- Freehold land (no leasehold);
- Energy label C;
- Sale is subject to "as is where is", NEN clause, age and asbestos clause, and non-user clause.
LAYOUT
The street in front of the property has recently been redesigned, with a wide pavement where former parking spaces have been replaced by greenery and bicycle racks.
The ground floor offers an expansive, open-plan retail space of approx. 189 sqm GFA with a generous ceiling height of approx. 3.76 m. Finished with tiled flooring and suspended ceilings. There is a separate toilet.
The storage/office area of approx. 60 sqm GFA is located on the first floor at the rear of the building and includes a pantry, separate toilet, and shower.
The front façade features large double doors and is also equipped with a security roller shutter.
LOCATION
Situated on Geldersekade, a vibrant and historic canal in the heart of Amsterdam. Within walking distance of Nieuwmarkt, Dam Square, Kalverstraat, and Central Station. The street has recently been redesigned with a broader sidewalk, landscaping, and bike parking facilities.
OWNERS’ ASSOCIATION
The building was subdivided into two titles in April 2007. In October 2009, the upper section was (sub)divided with a permit, resulting in a total of four apartment rights (1 commercial unit and 3 residential units). Monthly service charges amount to € 207.
INVESTMENT
The retail unit is currently leased at € 74.899.92 per year, VAT exempt. The current tenant has occupied the premises since 1 May 2016 (5 + 5 years). The lease agreement is available upon request.
ZONING
According to the "Nieuwmarkt" zoning plan, the property has a Mixed Use - 1 designation, allowing for the following functions:
- Residential;
- Offices;
- Offices with a customer service function;
- Facilities, including additional hospitality services (excluding childcare and vending machine halls);
- Childcare (subject to specific conditions);
- Galleries;
- Retail, including mixed-use concepts (excluding smartshops, mini-supermarkets, souvenir shops, headshops, seed shops, and growshops);
- Consumer-oriented services, including mixed-use concepts (excluding currency exchange offices, phone call centers, and massage parlors);
- Businesses;
- Indoor and underground bicycle parking;
- Utilities;
- Gardens;
- Facilities for underground thermal energy storage.
NEN CLAUSE
The usable floor area has been calculated according to industry-standard NEN 2580. As a result, it may differ from comparable properties or historical references due to the updated measurement methodology. The buyer acknowledges having been sufficiently informed about this standard. Seller and their agent have made every effort to determine the correct surface area and volume through their own measurements and by including dimensioned floor plans. Should any discrepancies arise, the buyer accepts this. The buyer has had ample opportunity to verify or have the measurements independently verified. Differences in the stated measurements do not entitle either party to compensation or a price adjustment. The seller and their agent accept no liability in this regard.
KEY FEATURES
- Ground-floor retail unit of approx. 189 sqm GFA (approx. 149 sqm net usable area);
- Storage/office area of approx. 60 sqm GFA (approx. 51 sqm net usable area), including pantry, toilet, and shower;
- Prime city centre location on a canal, near Nieuwmarkt;
- Investment property currently leased for € 74.899.92 per year (VAT exempt);
- Freehold land (no leasehold);
- Energy label C;
- Sale is subject to "as is where is", NEN clause, age and asbestos clause, and non-user clause.
Features
Transfer of ownership
- Asking price
- € 1,200,000 kosten koper
- Listed since
-
- Status
- Available
- Acceptance
- Available in consultation
Construction
- Main use
- Investment
- Building type
- Resale property
- Year of construction
- 1756
Surface areas
- Area
- 249 m²
Layout
- Living space
- Present (built-in, 51 m²)
Energy
- Energy label
- C 1.18
Surroundings
- Location
- Town center and on navigable waterway
- Accessibility
- Bus stop in less than 500 m, subway station in less than 500 m, Dutch Railways Intercity station in less than 500 m, motorway exit in 1000 m to 1500 m and Tram stop in less than 500 m
Investment property
- Gross rental income
- € 74,899 per year
- Tenants
- 1 tenant
- Rented
- 249 m²
NVM real estate agent
Photos
