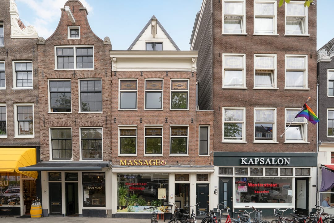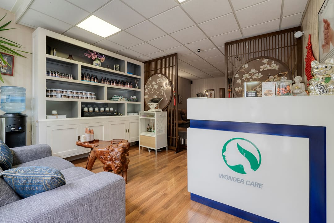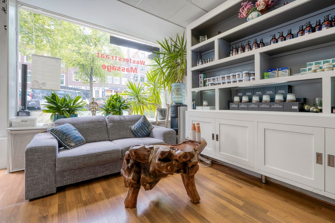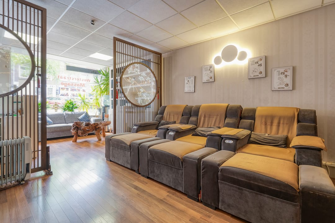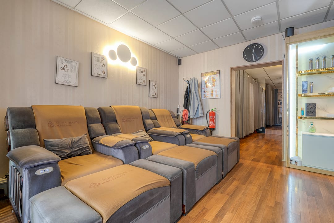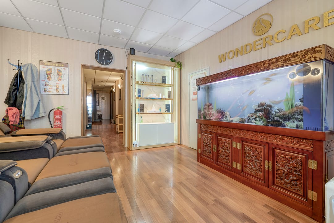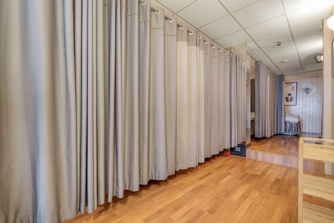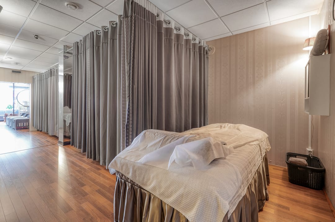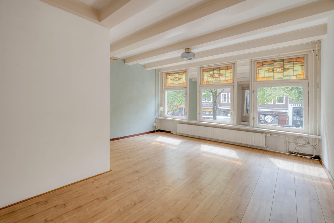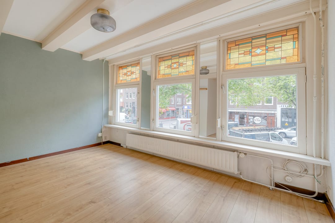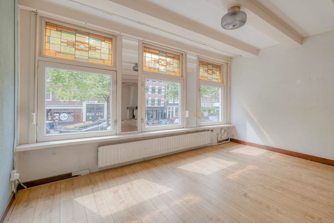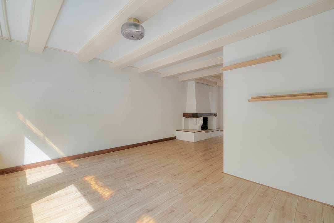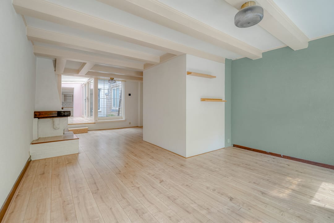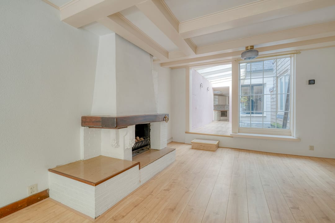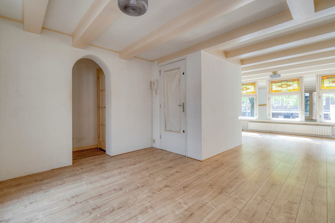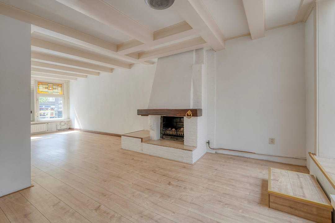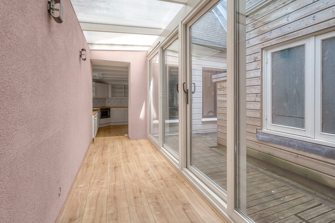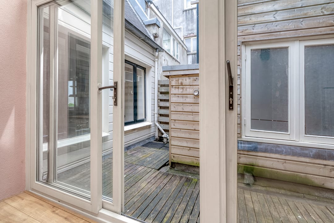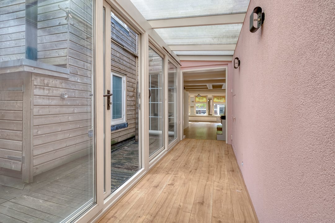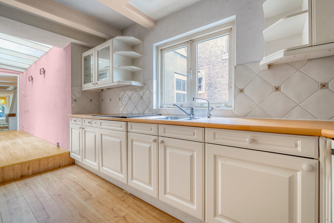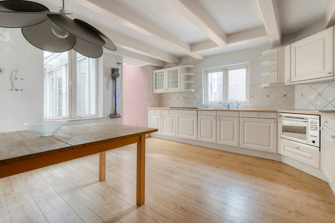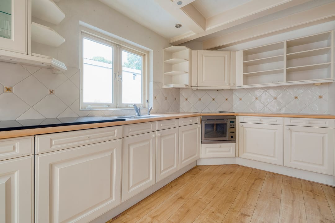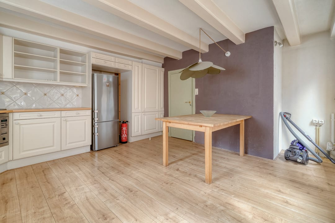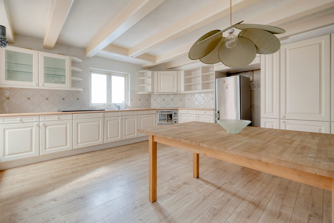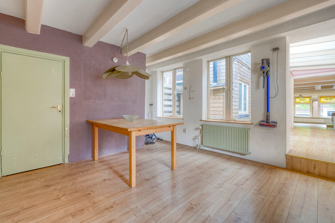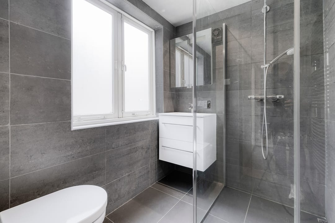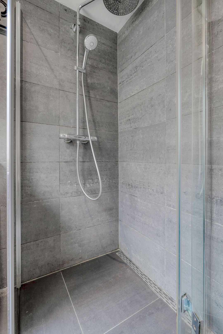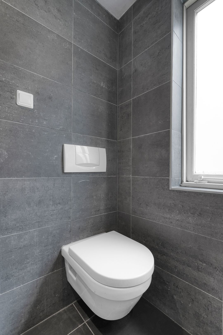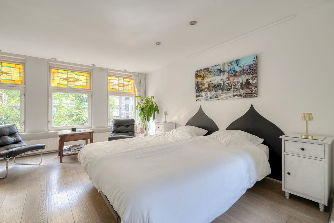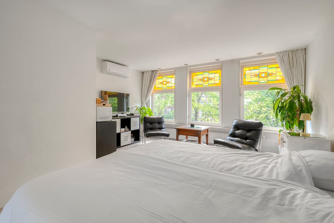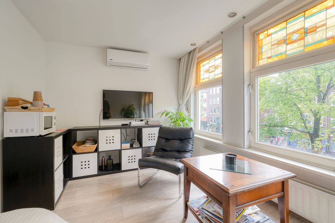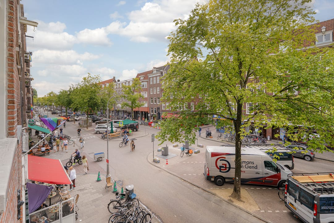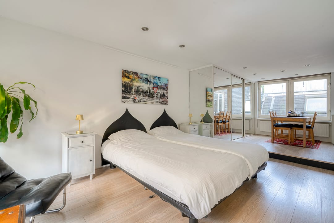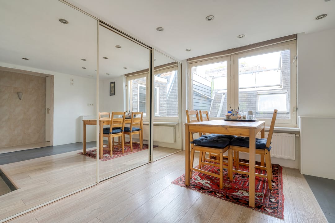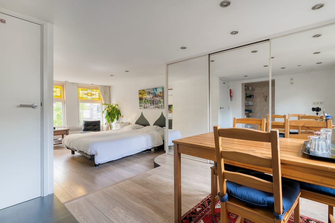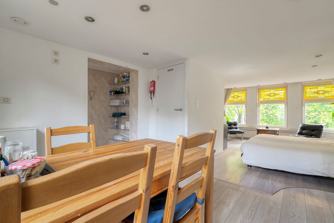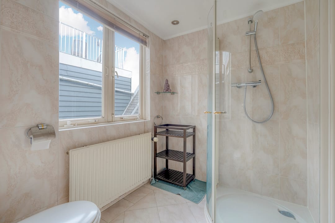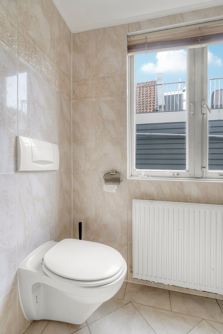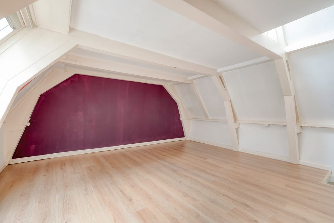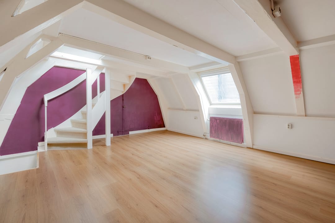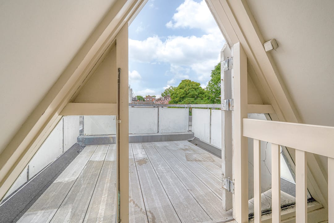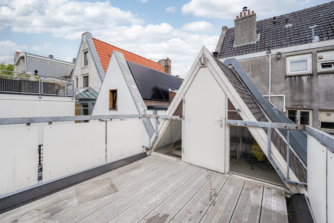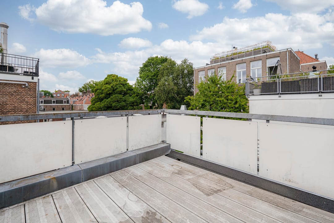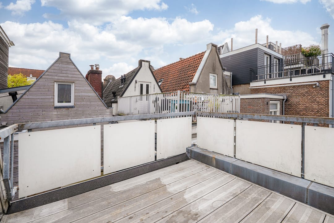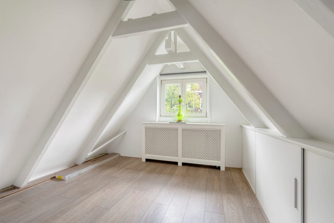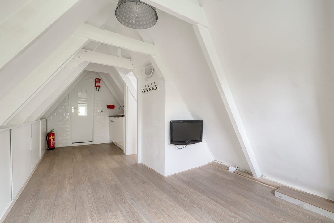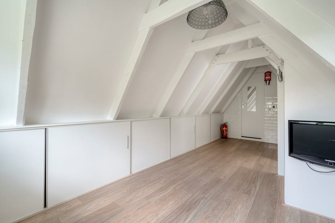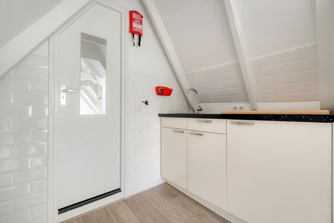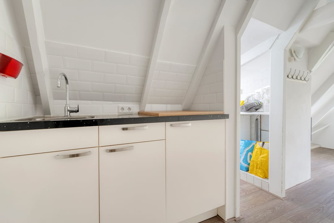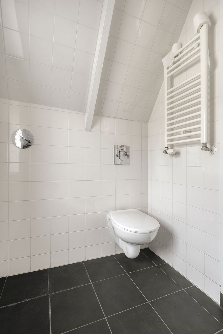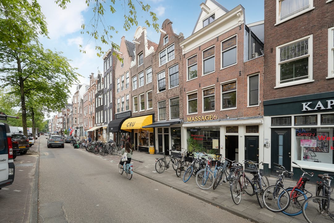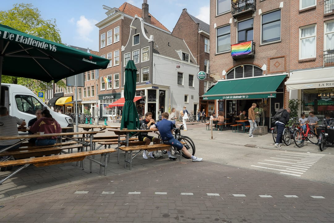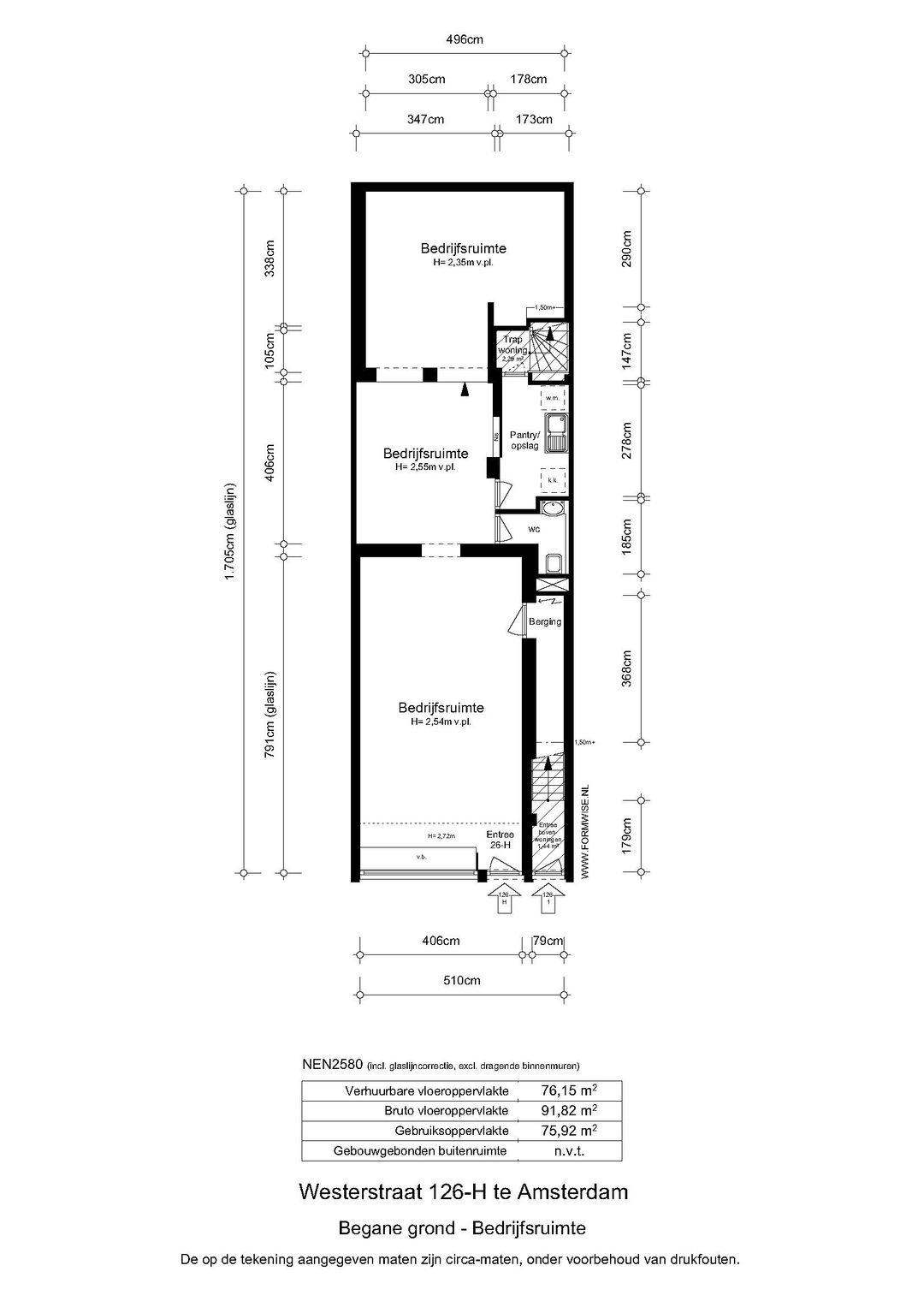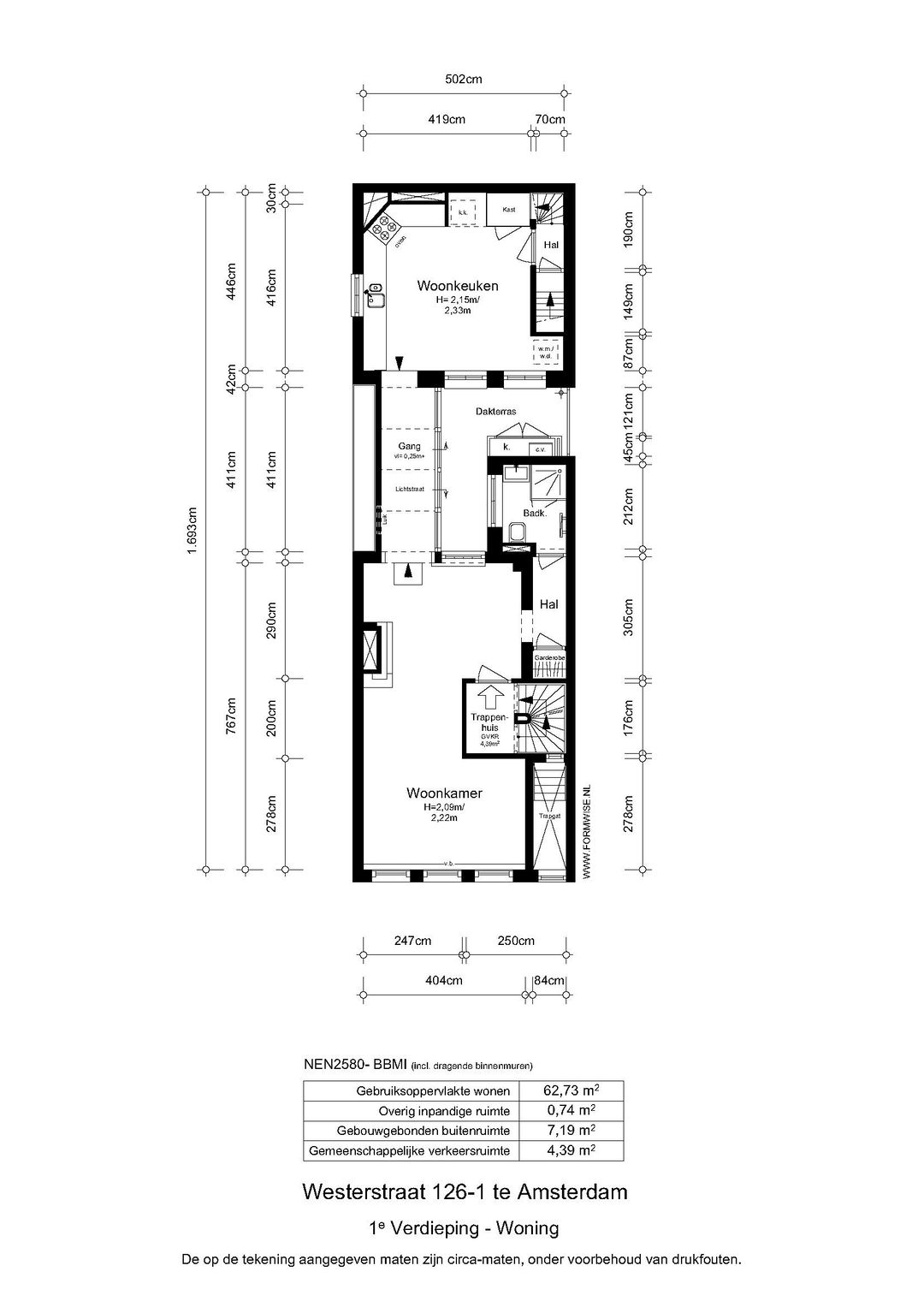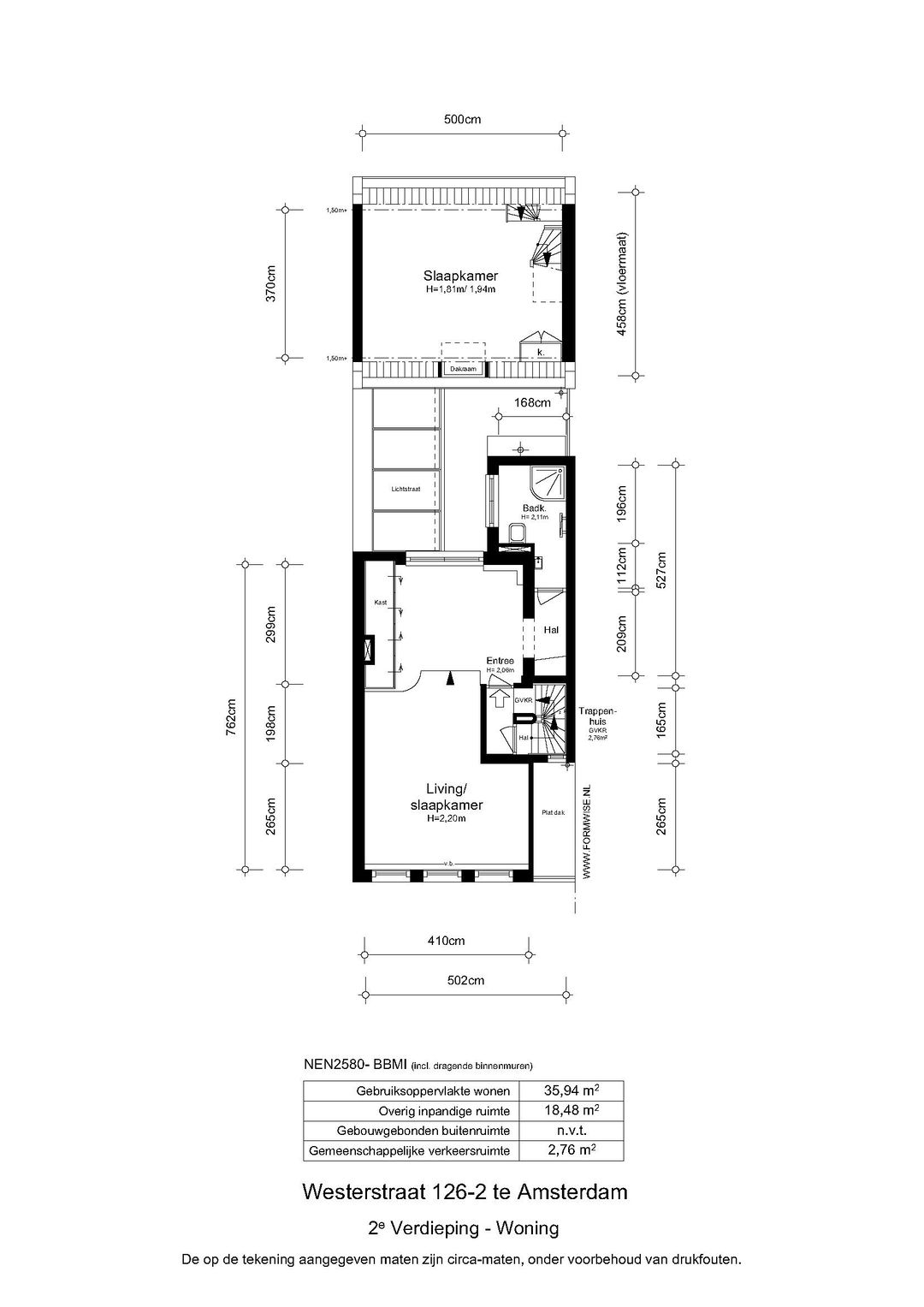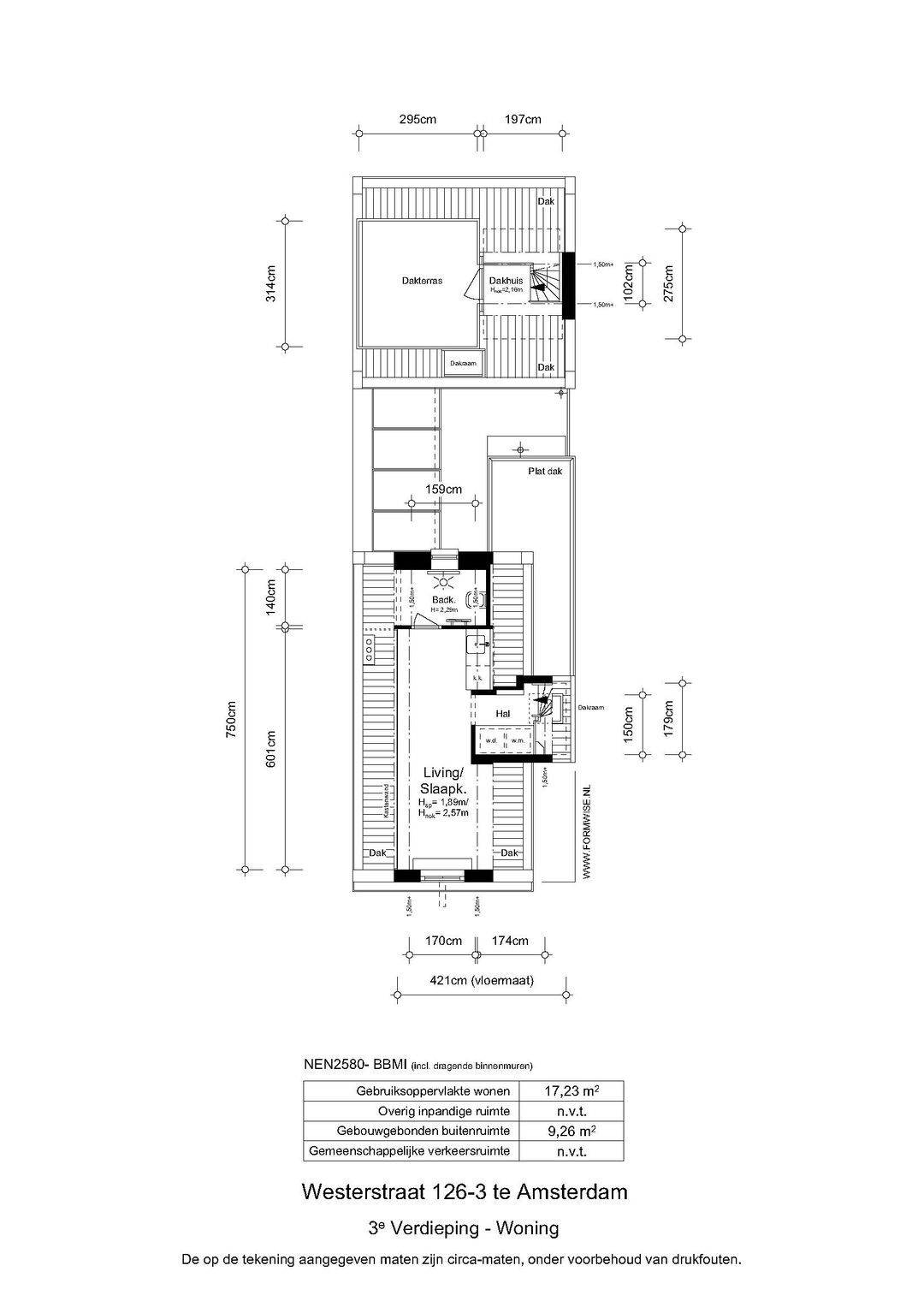 This business property on funda in business: https://www.fundainbusiness.nl/43166654
This business property on funda in business: https://www.fundainbusiness.nl/43166654
Westerstraat 126-H 1015 MP Amsterdam
€ 1,325,000 k.k.
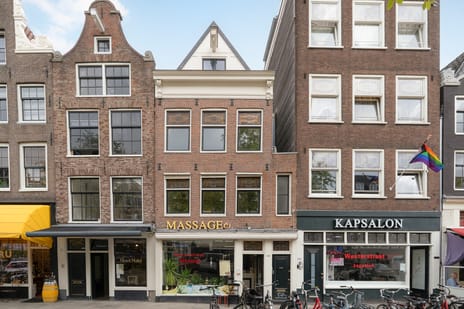
Description
Westerstraat 126
Entire building of no less than 194 m² in total, located in the heart of the Jordaan. The property stands on freehold land and spans four floors.
The ground floor is rented out as a commercial space (currently a massage salon). The first, second, and third floors are available as generous living space, with the added benefit of a spacious roof terrace where you can enjoy the sun all day long.
This unique property offers an exceptional amount of space, with a large kitchen-diner, living room, and bathroom on the first floor. From this living area you can access a spacious bedroom and the roof terrace. On the second floor, at the front, there is a bedroom with a private bathroom and entrance. On the third floor, at the front, you’ll find a large studio with private bathroom, refrigerator, and a hallway with washing machine connection.
SURROUNDINGS
The Jordaan is a historic and charming neighborhood with a mixed character. The area offers a wide variety of shops, plenty of restaurants and cafés, galleries, and sports facilities.
DETAILS
• Entire building
• Commercial space approx. 75 m² lettable floor area
• Commercial space has energy label A
• Residential space approx. 118 m² usable floor area
• Residential space has energy label D
• Residential area includes 5 rooms, of which 3 bedrooms, plus 3 bathrooms with toilet and shower
• Freehold land (no ground lease)
• Ground floor rented since 1 September 2014 to a massage salon, art. 7:290 Dutch Civil Code
• Contract valid for an indefinite period since 1 September 2024 with a one-year notice period
• Zoning ground floor: Centrum-3
• Spacious roof terrace
• Delivery in consultation
Interested? Feel free to contact us. We’d be happy to schedule a viewing with you!
Entire building of no less than 194 m² in total, located in the heart of the Jordaan. The property stands on freehold land and spans four floors.
The ground floor is rented out as a commercial space (currently a massage salon). The first, second, and third floors are available as generous living space, with the added benefit of a spacious roof terrace where you can enjoy the sun all day long.
This unique property offers an exceptional amount of space, with a large kitchen-diner, living room, and bathroom on the first floor. From this living area you can access a spacious bedroom and the roof terrace. On the second floor, at the front, there is a bedroom with a private bathroom and entrance. On the third floor, at the front, you’ll find a large studio with private bathroom, refrigerator, and a hallway with washing machine connection.
SURROUNDINGS
The Jordaan is a historic and charming neighborhood with a mixed character. The area offers a wide variety of shops, plenty of restaurants and cafés, galleries, and sports facilities.
DETAILS
• Entire building
• Commercial space approx. 75 m² lettable floor area
• Commercial space has energy label A
• Residential space approx. 118 m² usable floor area
• Residential space has energy label D
• Residential area includes 5 rooms, of which 3 bedrooms, plus 3 bathrooms with toilet and shower
• Freehold land (no ground lease)
• Ground floor rented since 1 September 2014 to a massage salon, art. 7:290 Dutch Civil Code
• Contract valid for an indefinite period since 1 September 2024 with a one-year notice period
• Zoning ground floor: Centrum-3
• Spacious roof terrace
• Delivery in consultation
Interested? Feel free to contact us. We’d be happy to schedule a viewing with you!
Features
Transfer of ownership
- Asking price
- € 1,325,000 kosten koper
- Listed since
-
- Status
- Available
- Acceptance
- Available in consultation
Construction
- Main use
- Investment
- Building type
- Resale property
- Year of construction
- 1884
Surface areas
- Area
- 194 m²
- Plot size
- 94 m²
Energy
- Energy label
- Not available
Investment property
- Tenants
- 1 tenant
- Rented
- 194 m²
NVM real estate agent
Photos
