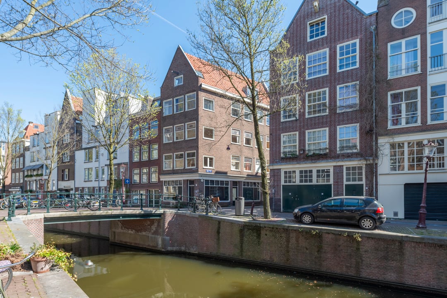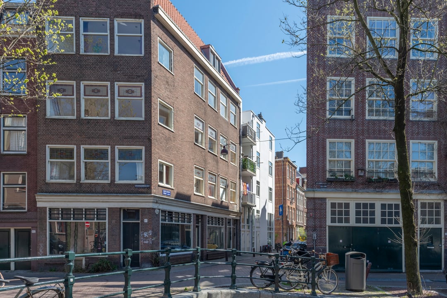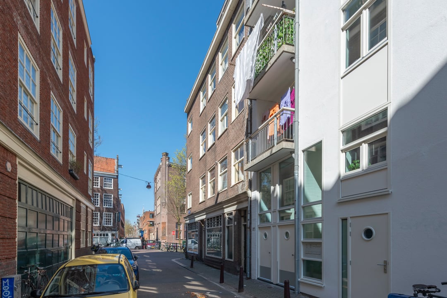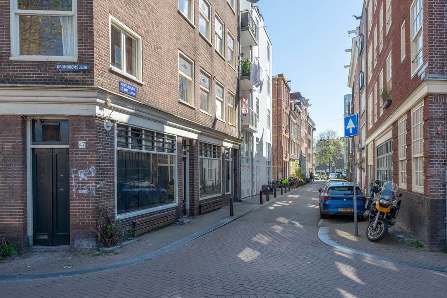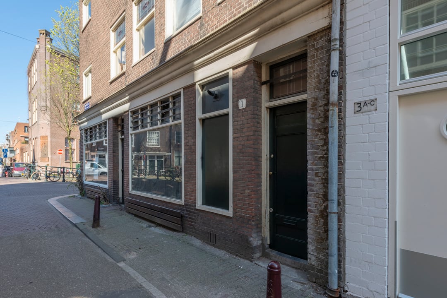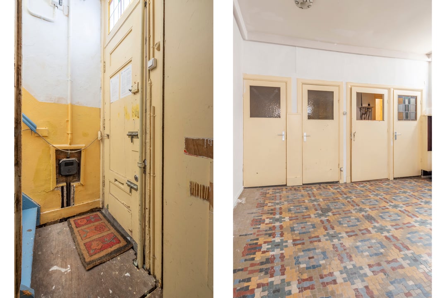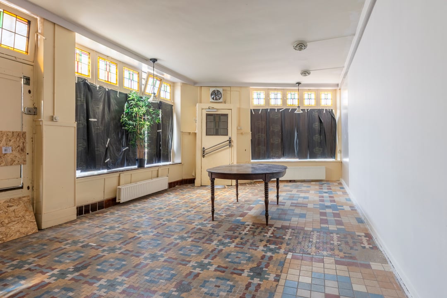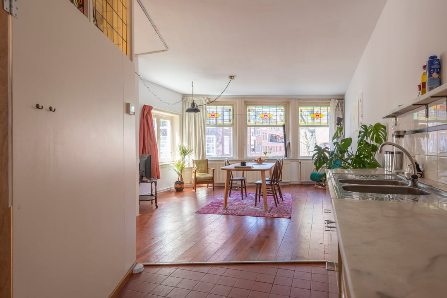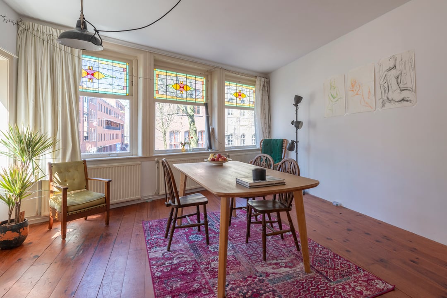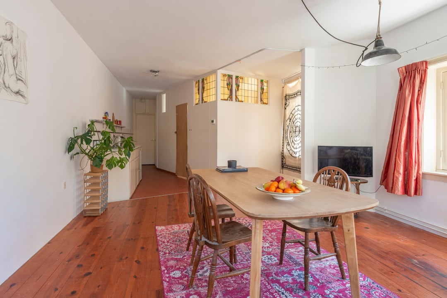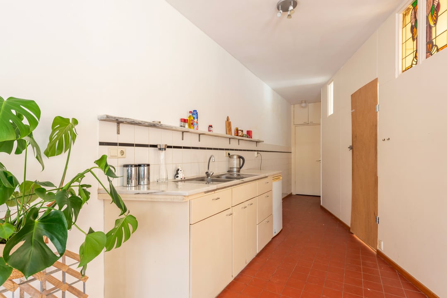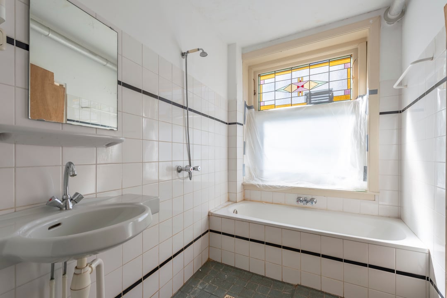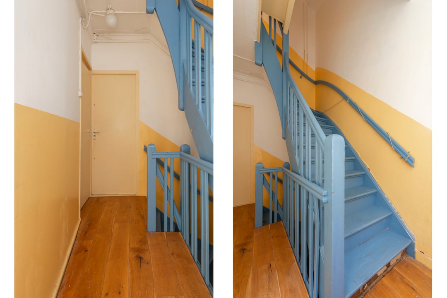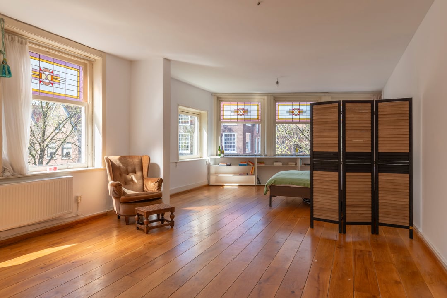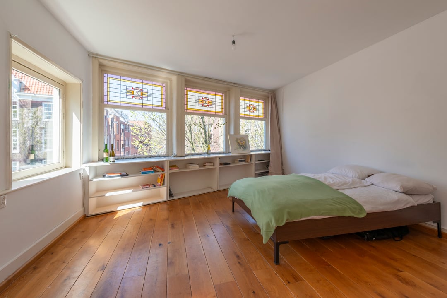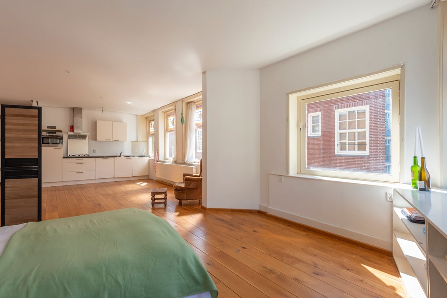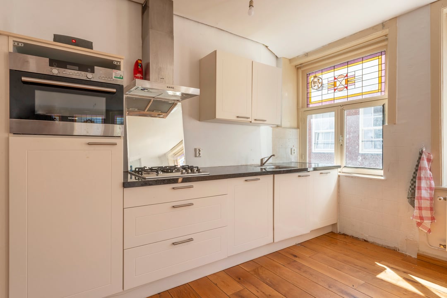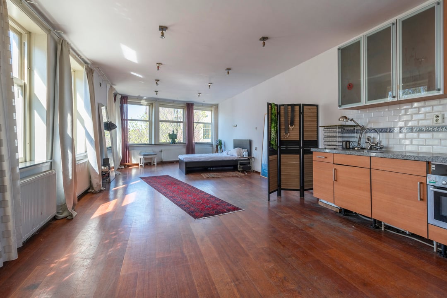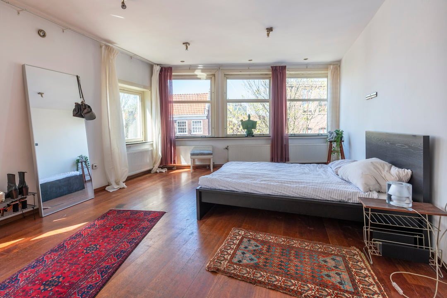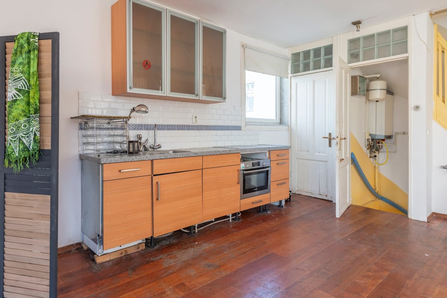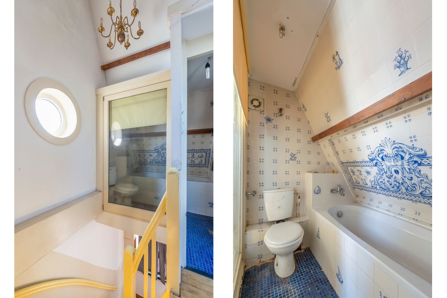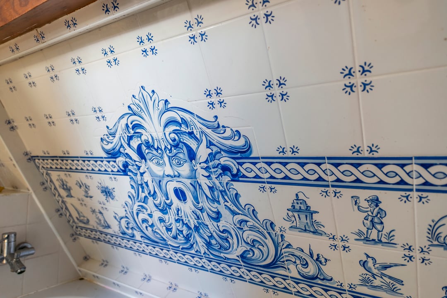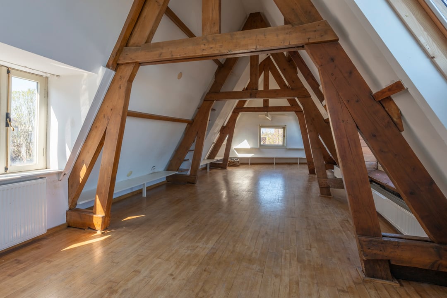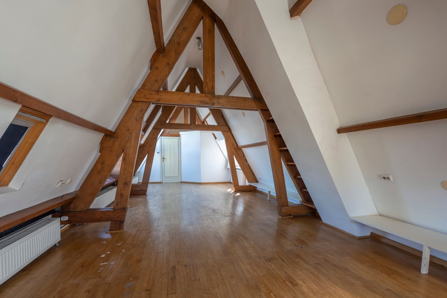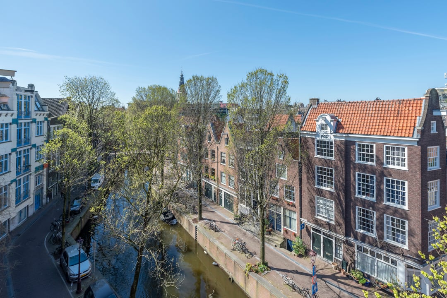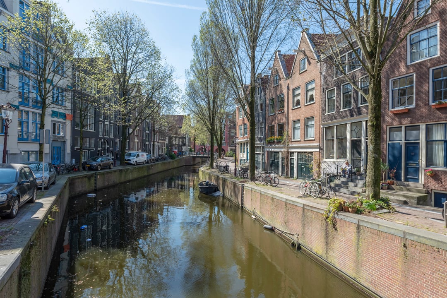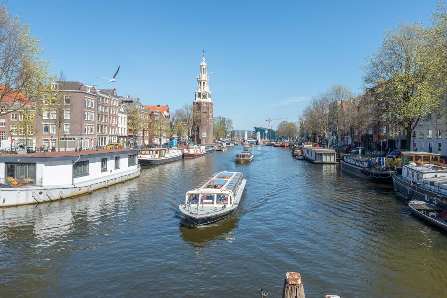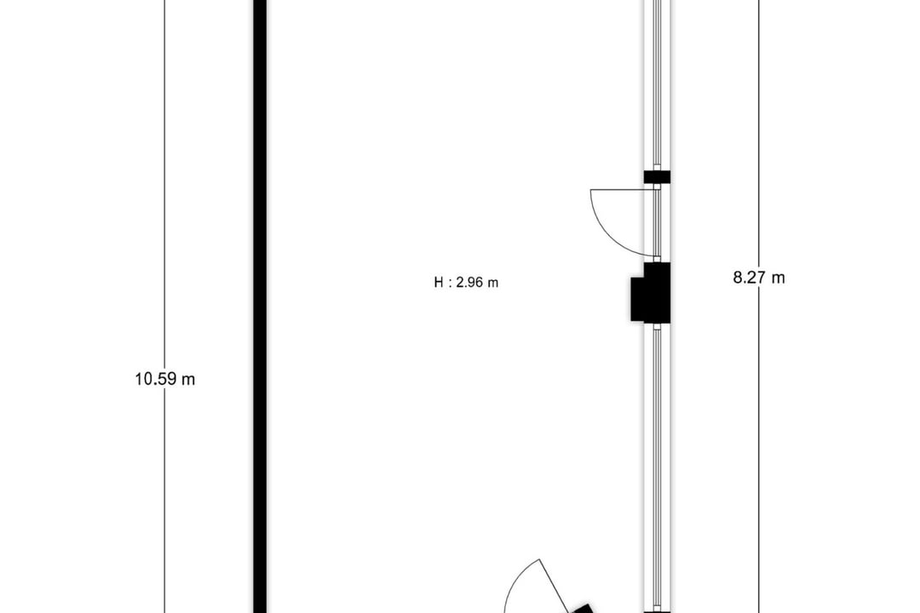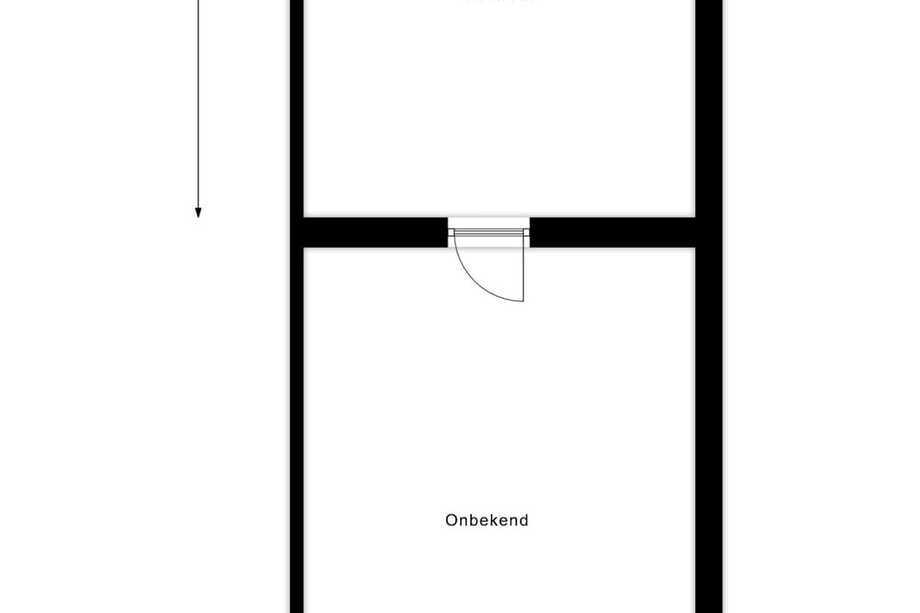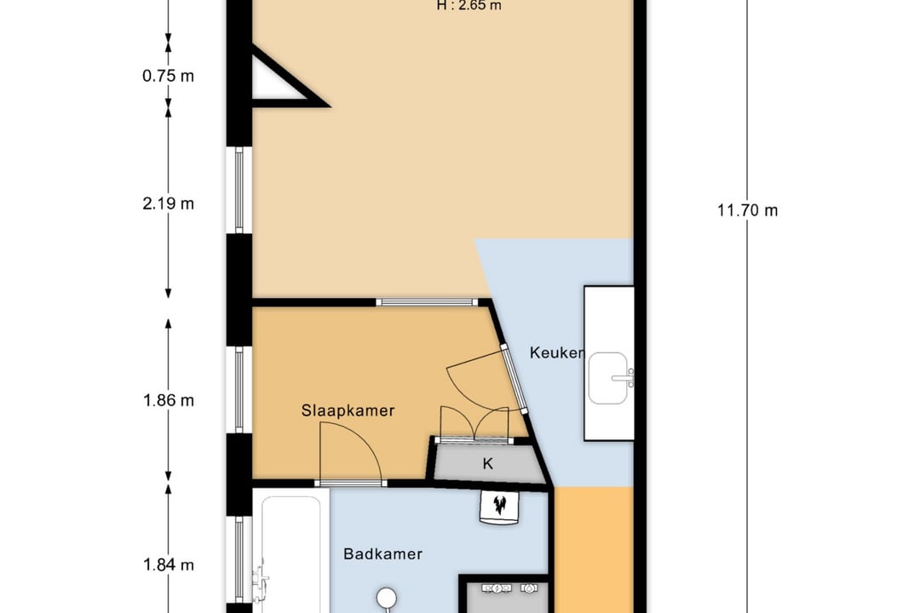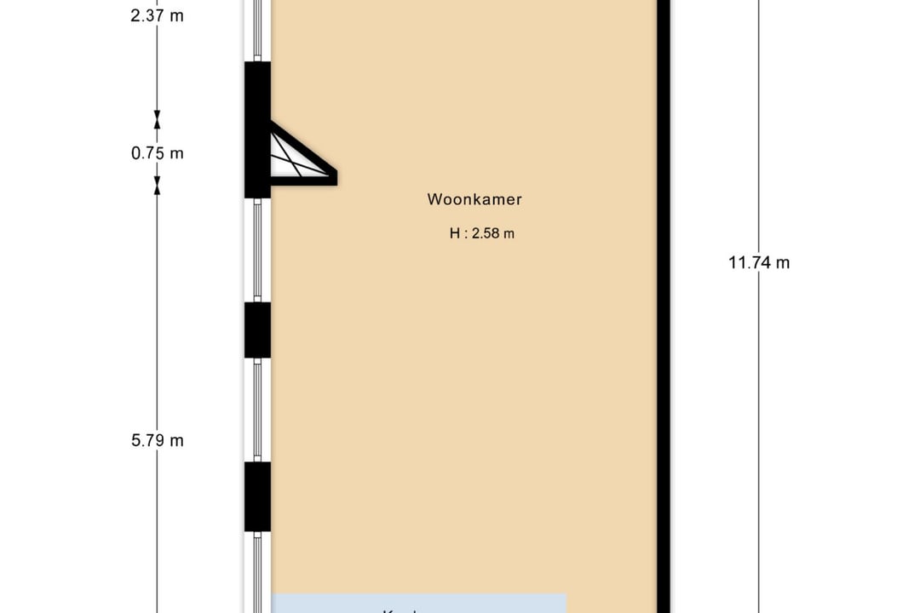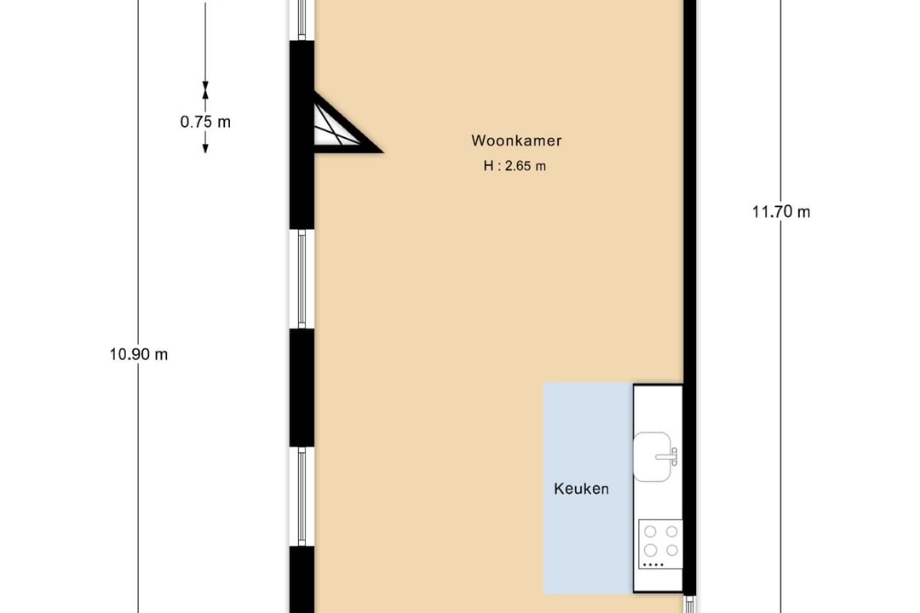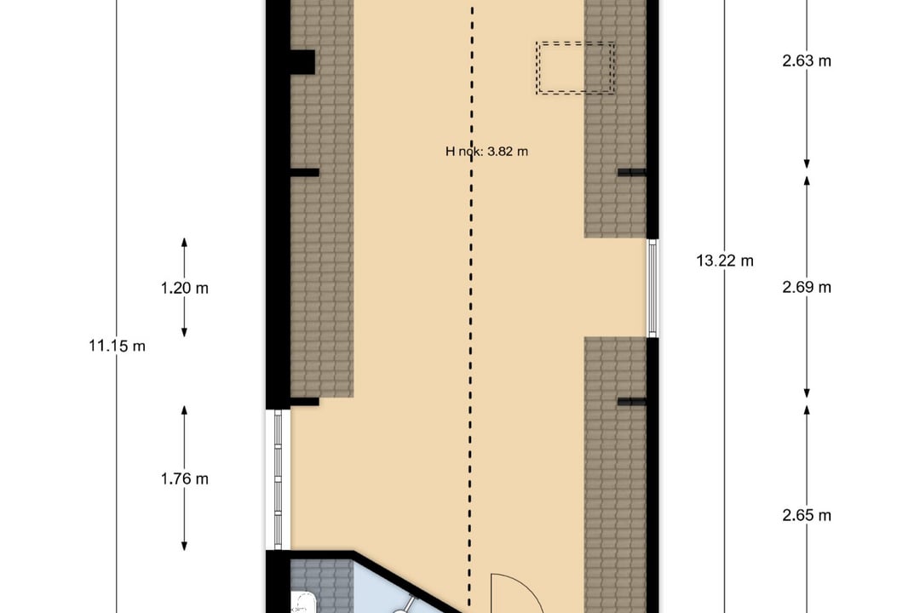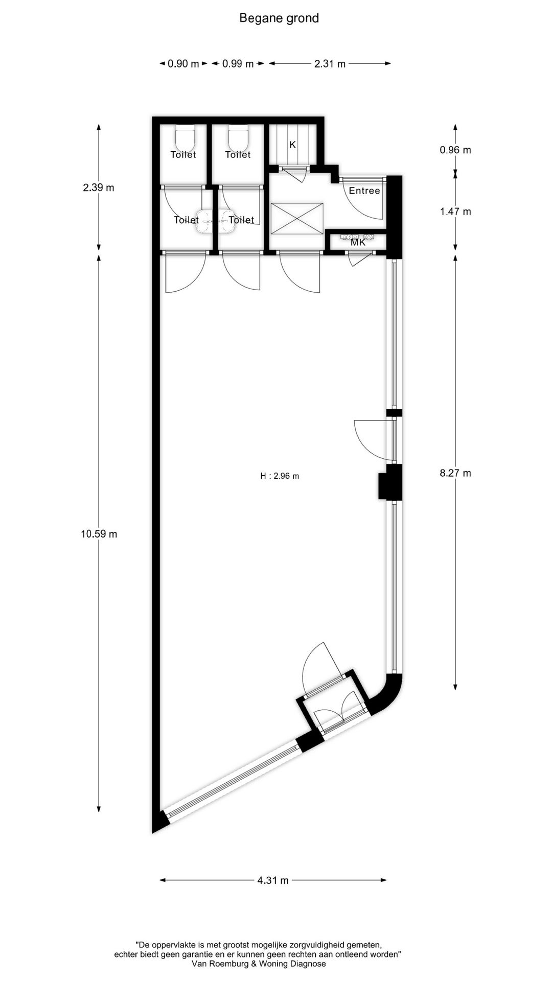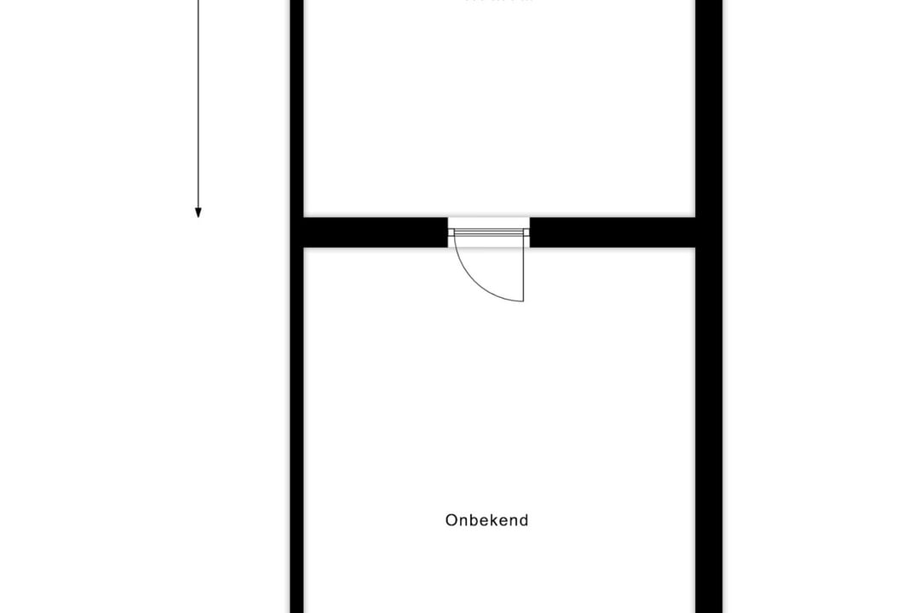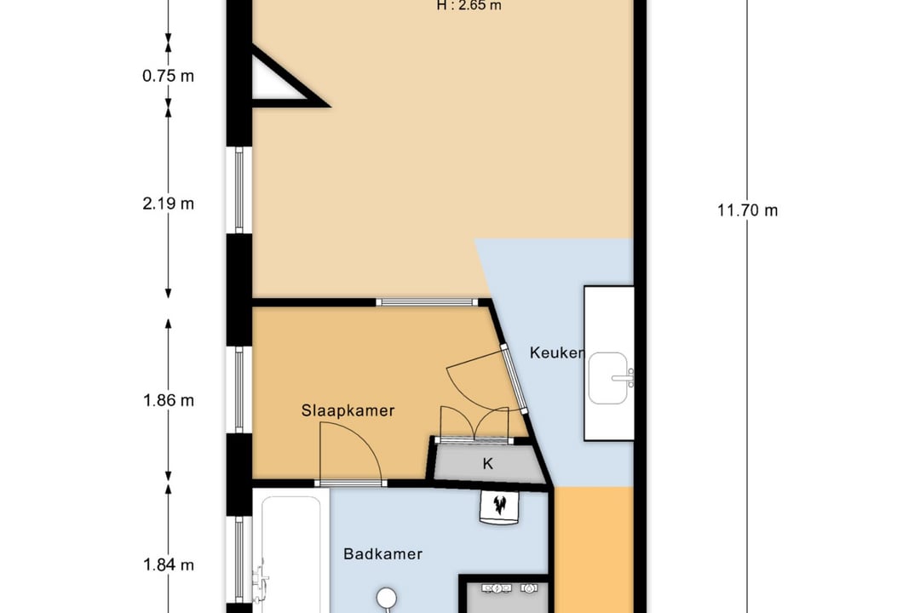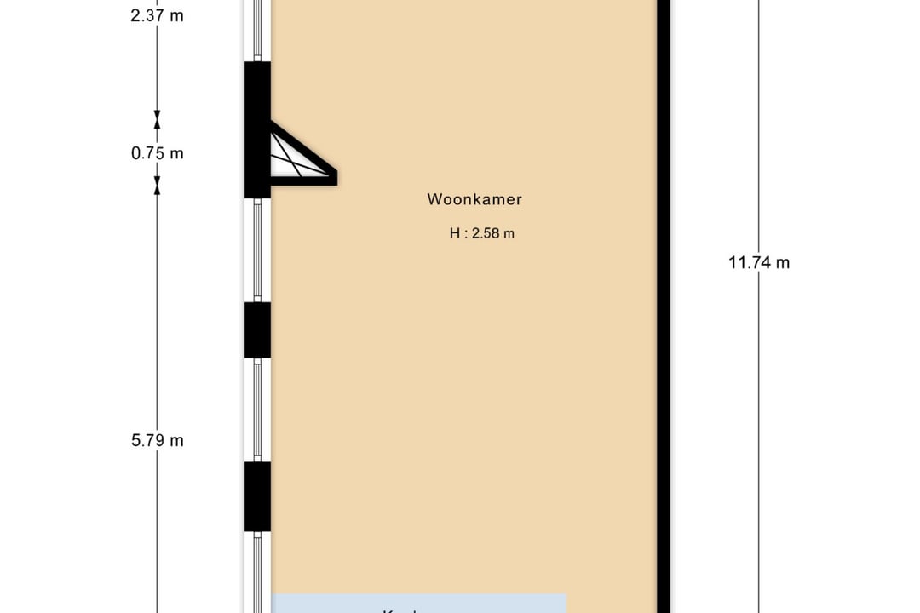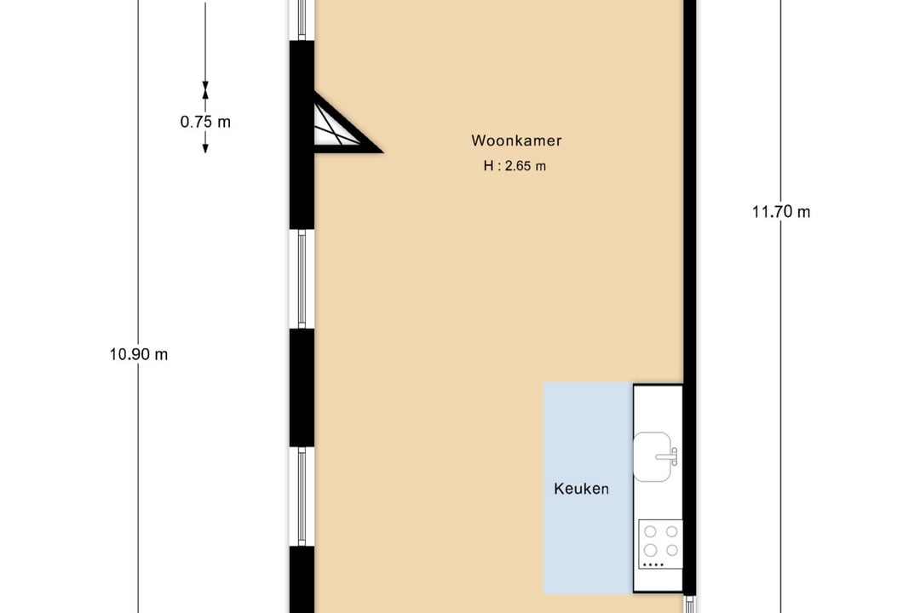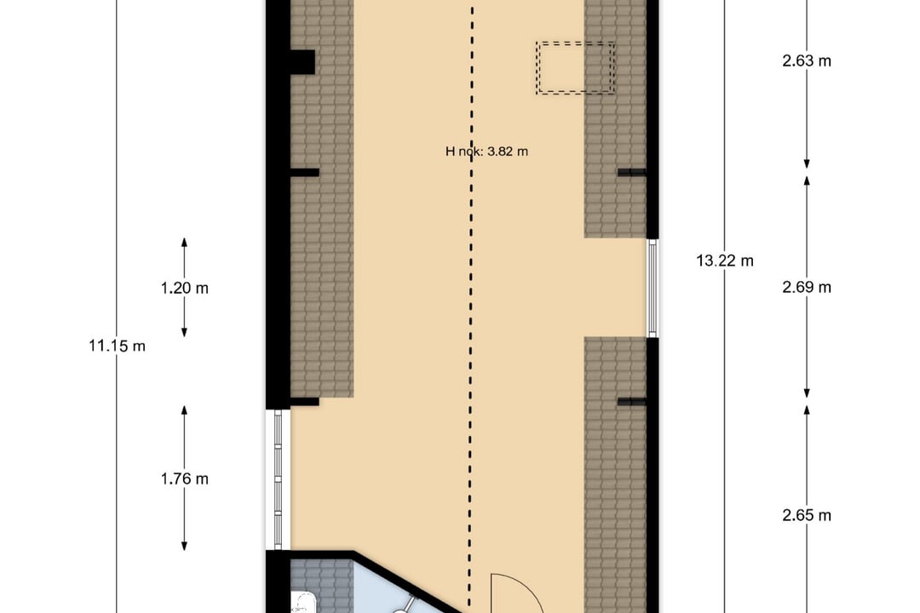 This business property on funda in business: https://www.fundainbusiness.nl/43900416
This business property on funda in business: https://www.fundainbusiness.nl/43900416
Krom Boomssloot 47 1011 GR Amsterdam
- New
€ 1,250,000 k.k.
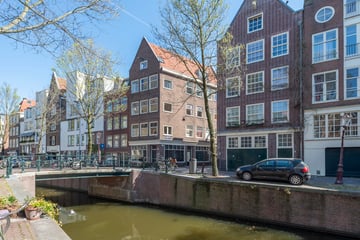
Description
Entire Canal-Side Property on a Prime Location along the Krom Boomssloot.
Enjoy peaceful living right in the heart of Amsterdam. This distinctive corner building is situated along the tranquil canal of the Krom Boomssloot—an exceptionally quiet and authentic part of the city centre. The property spans six floors and offers a total usable area of approximately 254 m². Situated on freehold land—no ground lease.
With its current layout comprising a commercial space on the ground floor and basement, and three self-contained residential units on the upper floors, this property offers excellent opportunities for investors, developers, or anyone seeking a spacious live/work combination. In short: an exceptional opportunity for those looking to cleverly combine living, working, or letting in one of Amsterdam’s most charming canal-side locations. The residential units offer an ideal opportunity to modernise and customise entirely to your own taste and style.
THE NEIGHBOURHOOD
Perfectly located in the Nieuwmarkt neighbourhood, this vibrant area offers numerous hotspots, restaurants, cafés and terraces just around the corner. It uniquely combines the historic charm of the inner city with proximity to everyday conveniences such as the Nieuwmarkt, Waterlooplein, and several cultural institutions. Living by the canal in a peaceful setting—that’s Krom Boomssloot.
Thanks to its central location in Amsterdam’s city centre, both Central Station and Nieuwmarkt metro station are within quick reach. The historic ambiance, combined with a lively urban environment, makes this a truly sought-after area.
ZONING
The property comprises a commercial unit on the ground floor and in the basement, and three independent apartments on the upper levels.
The zoning designation is “Mixed -1”, which allows for residential use throughout the entire building.
Krom Boomssloot 47 is a characterful corner property built in 1931, located in the historic Nieuwmarkt/Lastage area. With a generous gross floor area of approximately 254 m², the property offers multiple use scenarios.
LAYOUT
GROUND FLOOR
Entry through the main door leads into a spacious open-plan area (currently used as commercial space), with a basement below. Two restrooms at the rear. Secondary entrance on the Korte Keizersstraat. Thanks to its corner location and large windows, the space is bright and offers fantastic canal views.
FIRST FLOOR
Accessed via the staircase on Korte Keizersstraat. Bright living room with open kitchen, one bedroom and a bathroom on the right-hand side. Separate toilet at the rear.
SECOND FLOOR
Light-filled living room with open kitchen and toilet.
THIRD FLOOR
Living room with open kitchen and toilet at the rear. Internal staircase leading to the top floor.
FOURTH FLOOR
A bright attic floor with windows on three sides and exposed wooden beams creating a unique architectural character. Landing and bathroom at the rear.
FEATURES
- Entire freehold building—no leasehold
- Prime location along a historic canal
- Corner property with abundant natural light and open views
- Six full floors of space
- Approx. 254 m² total floor area
Enjoy peaceful living right in the heart of Amsterdam. This distinctive corner building is situated along the tranquil canal of the Krom Boomssloot—an exceptionally quiet and authentic part of the city centre. The property spans six floors and offers a total usable area of approximately 254 m². Situated on freehold land—no ground lease.
With its current layout comprising a commercial space on the ground floor and basement, and three self-contained residential units on the upper floors, this property offers excellent opportunities for investors, developers, or anyone seeking a spacious live/work combination. In short: an exceptional opportunity for those looking to cleverly combine living, working, or letting in one of Amsterdam’s most charming canal-side locations. The residential units offer an ideal opportunity to modernise and customise entirely to your own taste and style.
THE NEIGHBOURHOOD
Perfectly located in the Nieuwmarkt neighbourhood, this vibrant area offers numerous hotspots, restaurants, cafés and terraces just around the corner. It uniquely combines the historic charm of the inner city with proximity to everyday conveniences such as the Nieuwmarkt, Waterlooplein, and several cultural institutions. Living by the canal in a peaceful setting—that’s Krom Boomssloot.
Thanks to its central location in Amsterdam’s city centre, both Central Station and Nieuwmarkt metro station are within quick reach. The historic ambiance, combined with a lively urban environment, makes this a truly sought-after area.
ZONING
The property comprises a commercial unit on the ground floor and in the basement, and three independent apartments on the upper levels.
The zoning designation is “Mixed -1”, which allows for residential use throughout the entire building.
Krom Boomssloot 47 is a characterful corner property built in 1931, located in the historic Nieuwmarkt/Lastage area. With a generous gross floor area of approximately 254 m², the property offers multiple use scenarios.
LAYOUT
GROUND FLOOR
Entry through the main door leads into a spacious open-plan area (currently used as commercial space), with a basement below. Two restrooms at the rear. Secondary entrance on the Korte Keizersstraat. Thanks to its corner location and large windows, the space is bright and offers fantastic canal views.
FIRST FLOOR
Accessed via the staircase on Korte Keizersstraat. Bright living room with open kitchen, one bedroom and a bathroom on the right-hand side. Separate toilet at the rear.
SECOND FLOOR
Light-filled living room with open kitchen and toilet.
THIRD FLOOR
Living room with open kitchen and toilet at the rear. Internal staircase leading to the top floor.
FOURTH FLOOR
A bright attic floor with windows on three sides and exposed wooden beams creating a unique architectural character. Landing and bathroom at the rear.
FEATURES
- Entire freehold building—no leasehold
- Prime location along a historic canal
- Corner property with abundant natural light and open views
- Six full floors of space
- Approx. 254 m² total floor area
Features
Transfer of ownership
- Asking price
- € 1,250,000 kosten koper
- Listed since
-
- Status
- Available
- Acceptance
- Available in consultation
Construction
- Main use
- Investment
- Building type
- Resale property
- Year of construction
- 1931
Surface areas
- Area
- 254 m²
- Plot size
- 61 m²
Energy
- Energy label
- E
Surroundings
- Location
- Town center, in residential district and railway station site
- Accessibility
- Bus stop in less than 500 m, bus junction in less than 500 m, subway station in less than 500 m, subway junction in less than 500 m, Dutch Railways Intercity station in 500 m to 1000 m, motorway exit in 1000 m to 1500 m, Tram stop in less than 500 m and tram junction in less than 500 m
NVM real estate agent
Photos
