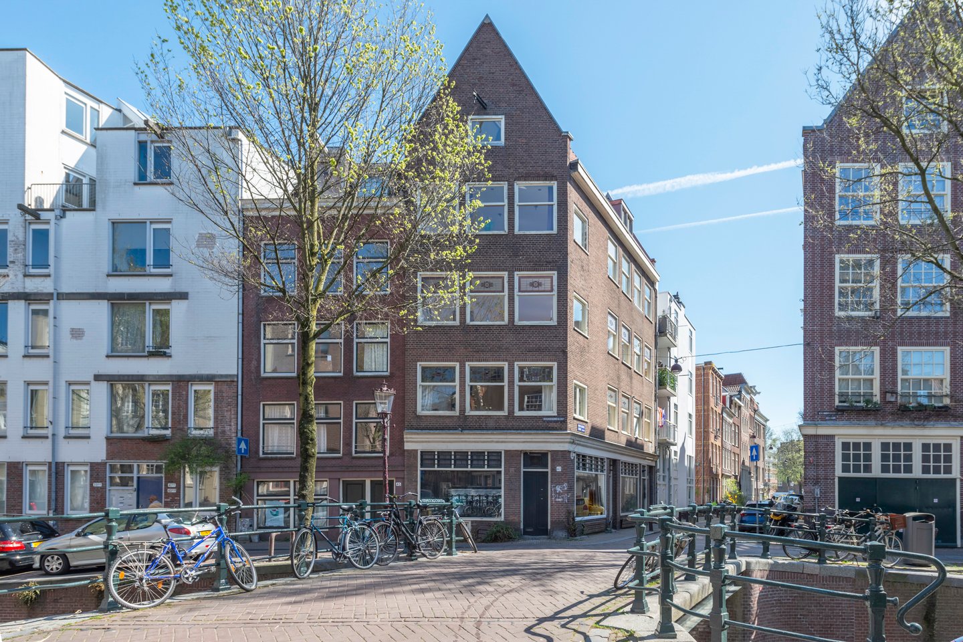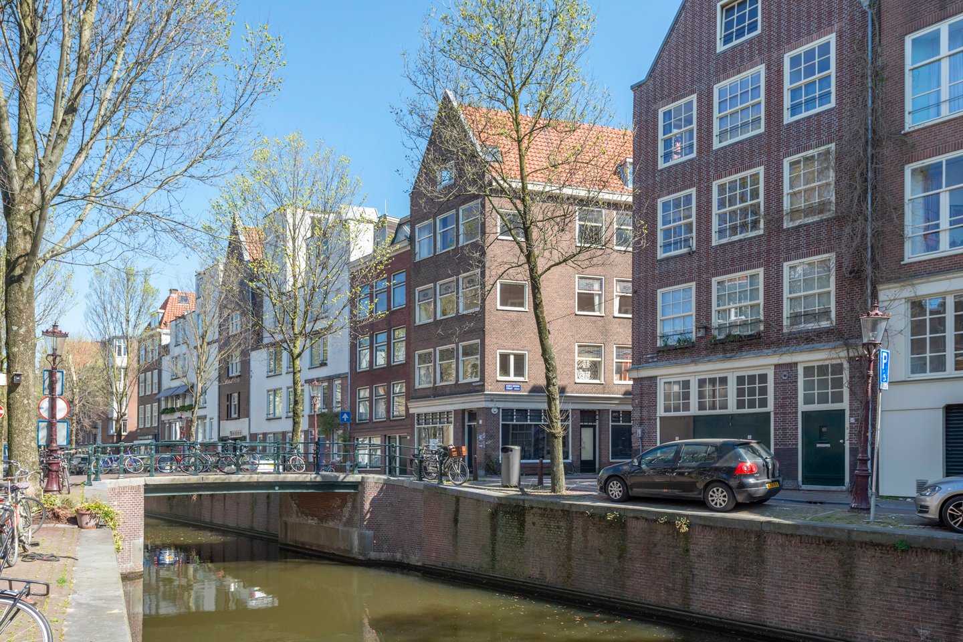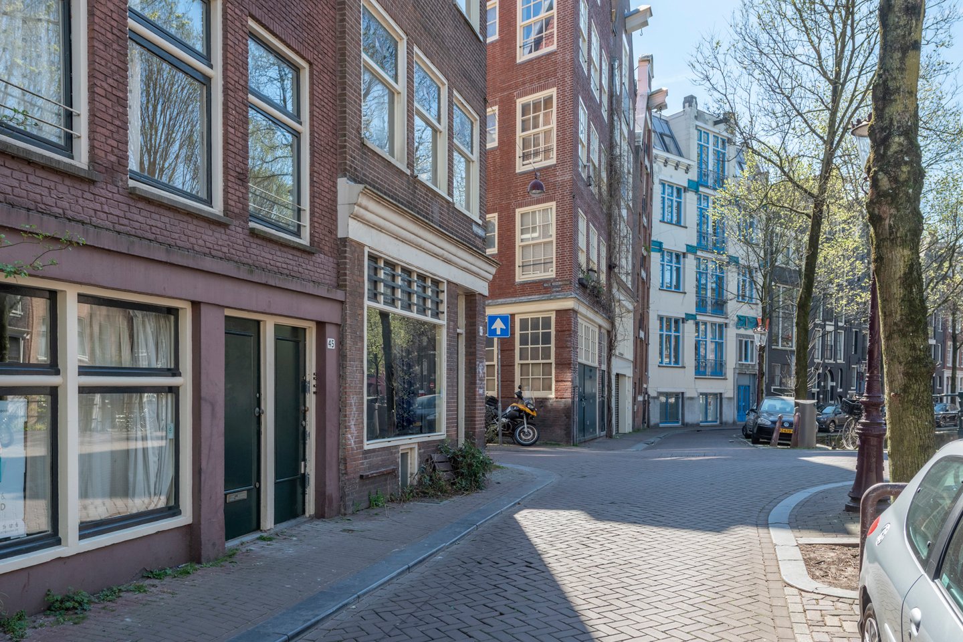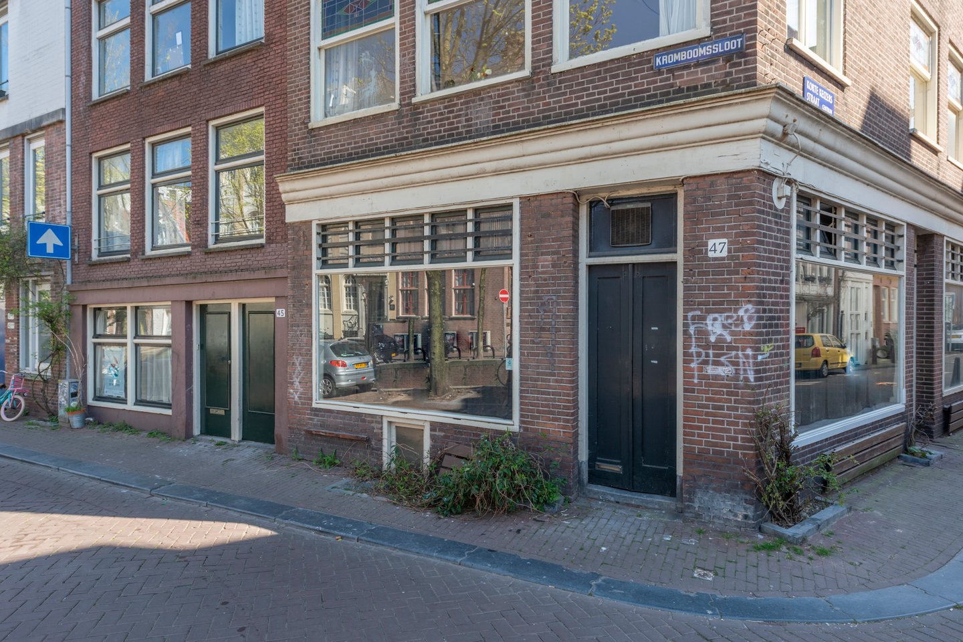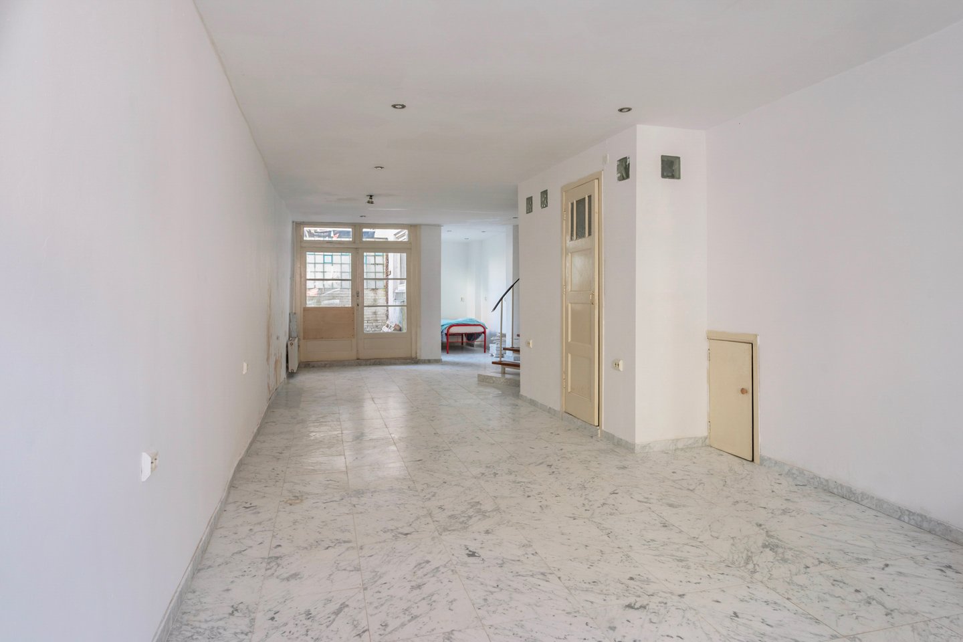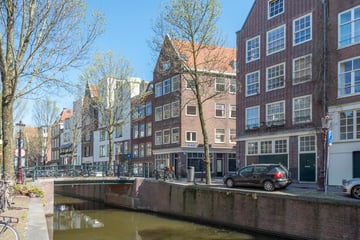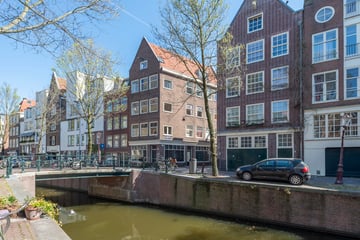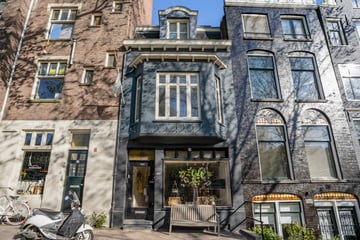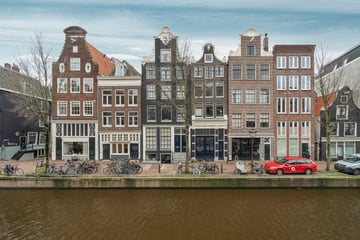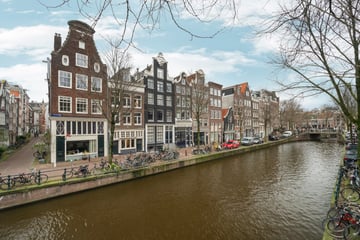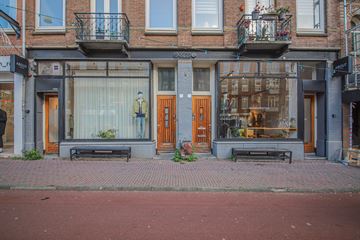Description
Entire Canal House on a Prime Location along the Krom Boomssloot – One of Amsterdam’s Most Peaceful Canals.
A rare opportunity to acquire an entire canal house on one of the quietest and most authentic canals in Amsterdam, near the corner of Korte Keizerstraat. Experience tranquil living in the very heart of the city.This property consists of five full floors and offers a usable floor area of approximately 242 m². Situated on freehold land (no leasehold).
An exceptional chance for those looking to live or invest in a location where Amsterdam still feels like Amsterdam.
THE NEIGHBOURHOOD
Located in the vibrant Nieuwmarkt district, this highly sought-after area offers the perfect balance between the charm of the historic city centre and the convenience of modern urban living. Surrounded by popular cafés, restaurants, terraces, and cultural institutions, you’ll find everything within walking distance – from the Nieuwmarkt and Waterlooplein to a range of museums and galleries.
Canal living without the mass tourism – that’s Krom Boomssloot.
THE PROPERTY
Krom Boomssloot 45 is a characteristic 1931 building in the heart of the historic Nieuwmarkt/Lastage neighbourhood. With a generous gross floor area of approximately 242 m², the property offers a wide range of possibilities for private use or investment.
The interiors require modernisation, offering a unique opportunity to finish and design the living spaces entirely to your own taste and standards.
ZONING
The building comprises a spacious double ground-floor residence with an outdoor area and a balcony, and a self-contained apartment on the upper floors, which includes both a balcony and a private rooftop terrace.
LAYOUT
Ground Floor
Private entrance with access to the living room at the front. Southeast-facing garden at the rear, bathroom to the right-hand side, staircase to the first floor.
First Floor
Living room with open kitchen and balcony at the rear. Access to a separate toilet.
Second Floor
Access via the communal stairwell to a front-facing living room; hallway leading to a rear-facing bedroom.
Third Floor
Living room with open kitchen, rear-facing balcony, and access to a rooftop terrace.
Fourth Floor
Bright attic floor with skylights and windows on three sides offering fantastic panoramic views.
KEY FEATURES
- Entire canal house on a prime and peaceful location;
- Consisting of five floors;
- In 2009, the unit at no. 45-2 was merged with the upper floors;
- Foundation repair carried out in 1999;
- Total usable floor area: approx. 242 m²;
- Located on freehold land (no ground lease).
A rare opportunity to acquire an entire canal house on one of the quietest and most authentic canals in Amsterdam, near the corner of Korte Keizerstraat. Experience tranquil living in the very heart of the city.This property consists of five full floors and offers a usable floor area of approximately 242 m². Situated on freehold land (no leasehold).
An exceptional chance for those looking to live or invest in a location where Amsterdam still feels like Amsterdam.
THE NEIGHBOURHOOD
Located in the vibrant Nieuwmarkt district, this highly sought-after area offers the perfect balance between the charm of the historic city centre and the convenience of modern urban living. Surrounded by popular cafés, restaurants, terraces, and cultural institutions, you’ll find everything within walking distance – from the Nieuwmarkt and Waterlooplein to a range of museums and galleries.
Canal living without the mass tourism – that’s Krom Boomssloot.
THE PROPERTY
Krom Boomssloot 45 is a characteristic 1931 building in the heart of the historic Nieuwmarkt/Lastage neighbourhood. With a generous gross floor area of approximately 242 m², the property offers a wide range of possibilities for private use or investment.
The interiors require modernisation, offering a unique opportunity to finish and design the living spaces entirely to your own taste and standards.
ZONING
The building comprises a spacious double ground-floor residence with an outdoor area and a balcony, and a self-contained apartment on the upper floors, which includes both a balcony and a private rooftop terrace.
LAYOUT
Ground Floor
Private entrance with access to the living room at the front. Southeast-facing garden at the rear, bathroom to the right-hand side, staircase to the first floor.
First Floor
Living room with open kitchen and balcony at the rear. Access to a separate toilet.
Second Floor
Access via the communal stairwell to a front-facing living room; hallway leading to a rear-facing bedroom.
Third Floor
Living room with open kitchen, rear-facing balcony, and access to a rooftop terrace.
Fourth Floor
Bright attic floor with skylights and windows on three sides offering fantastic panoramic views.
KEY FEATURES
- Entire canal house on a prime and peaceful location;
- Consisting of five floors;
- In 2009, the unit at no. 45-2 was merged with the upper floors;
- Foundation repair carried out in 1999;
- Total usable floor area: approx. 242 m²;
- Located on freehold land (no ground lease).
Map
Map is loading...
Cadastral boundaries
Buildings
Travel time
Gain insight into the reachability of this object, for instance from a public transport station or a home address.
