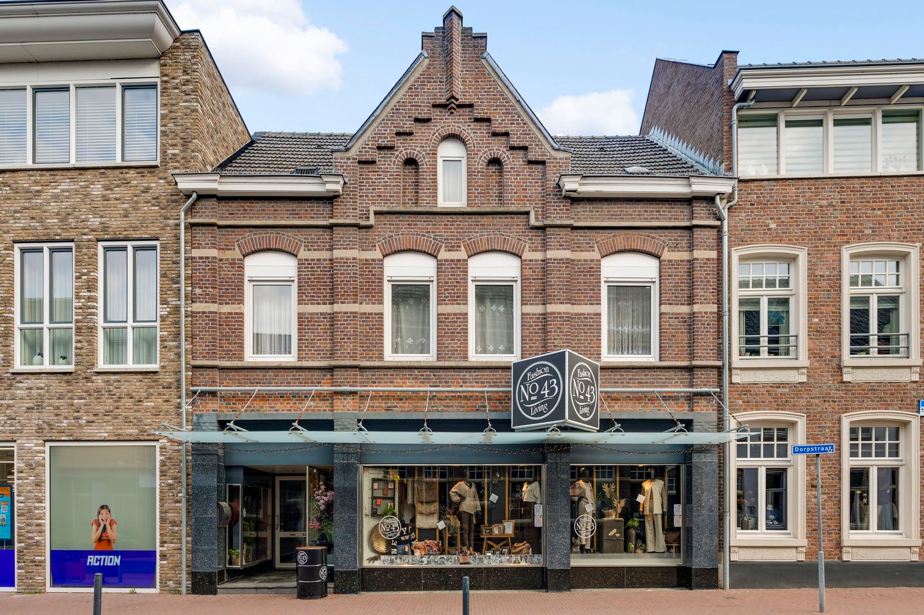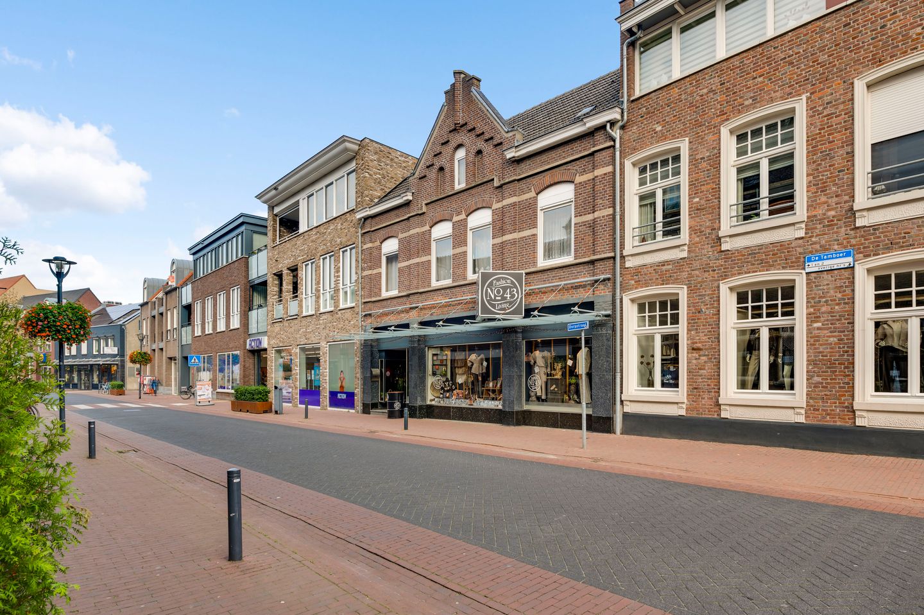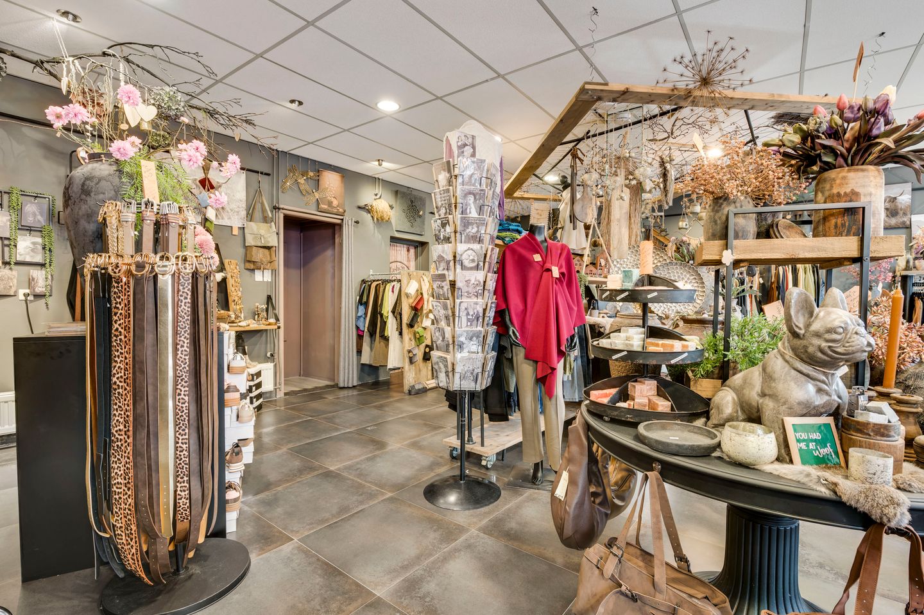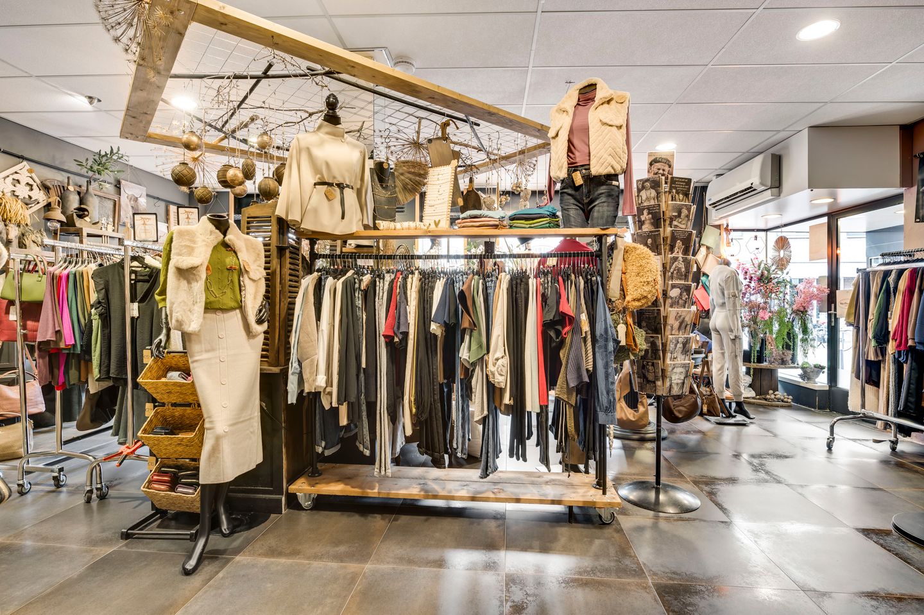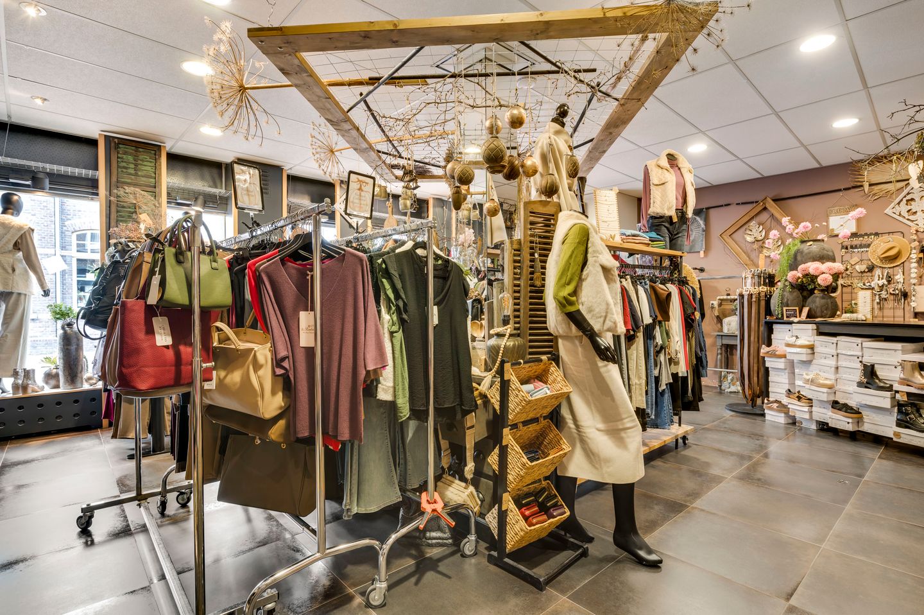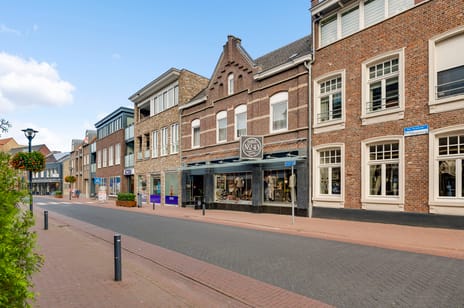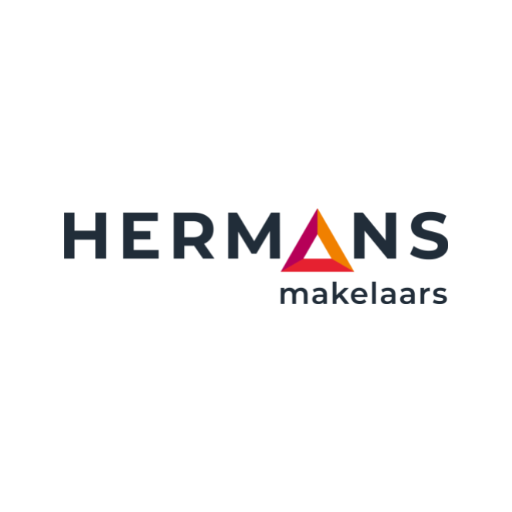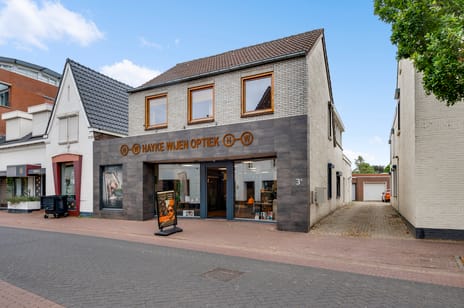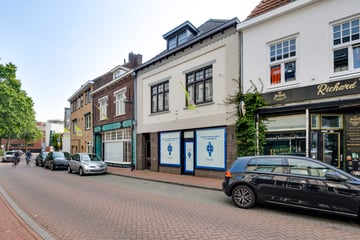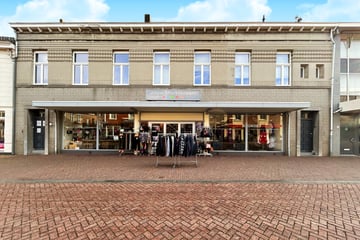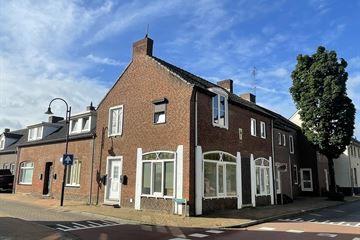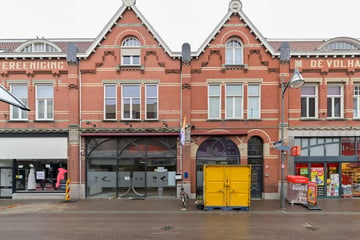Description
FOR SALE: investment property with shop and residence (room rental permit) in the center of Heythuysen
In the heart of Heythuysen, at Dorpstraat 43-43A, lies this characteristic investment property with a current mix of functions. The ground floor comprises a leased retail space, while the upper and rear residence is vacant and has a permit for the rental of five rooms on the first floor. A solid combination of current return and future potential, right in the center.
Retail space: Dorpstraat 43 – Energy label D
The retail space is currently leased to a fashion and lifestyle store with a representative appearance in the shopping street of Heythuysen.
The space has an area of approximately 88 m² and features large display windows, a porch with an additional showcase, tiled floor, suspended ceiling, lighting and air conditioning, radiators, and a boiler. Behind the store are a storage room, pantry, and toilet. In this rear section, skylights are present.
There are sub-meters for electricity, gas, and water, allowing separate consumption readings for the shop. The main gas meter of the property is located in the shop; the sub-meter for gas and the private central heating installation (Nefit 2023) are located in the storage area.
Residence (Dorpstraat 43A – not in use) – Energy label D
The rear and upper residential section has its own entrance and a usable floor area of approximately 220 m² and a gross volume of approximately 1,030 m³, spread over three floors. The residence offers possibilities for the rental of five rooms on the first floor, with shared facilities and additional residential functions on the ground floor. The property is to be delivered vacant and has energy label D.
Ground floor
Entrance with meter cupboard (main electricity and water connections), spacious ensuite living room with stained glass doors and PVC floor. The kitchen has a tiled floor, free-standing cooker, and mechanical ventilation. Furthermore, there is a hallway with central heating installation (Bosch 2005), two bathrooms (one with bathtub and shower, one with shower), and four compact rooms. There is also an attic accessible via a hatch. All window frames of the residence are made of plastic with insulating glass, except for the large rear window (living room). From the residence, the garden is accessible, featuring a lawn and a simple wooden canopy.
First floor
The first floor has five rooms with a permit for room rental and a separate toilet. Three rooms have their own washbasin. All areas are equipped with smoke detectors. The rear rooms can optionally be combined into one larger room. The floor is equipped with a fire-resistant construction.
Second floor
Via a fixed staircase, the attic is accessible, featuring a spacious room of approximately 55 m² that can be used as an additional bedroom, storage room, or communal area. These square meters are currently not included in the usable living area, but with the right adjustments, they can still be added to the residential area.
Outdoor space and accessibility
The backyard is simply laid out with grass and a wooden shed. At the rear, the property is accessible via a right of way over the parking area of Lidl, closed with a roller gate. This area is partly paved, making it suitable for parking several vehicles on private property.
Room rental permit
The room rental permit granted by the municipality covers the 5 bedrooms on the first floor, including the shared areas (hallway, toilet, living room, kitchen, and bathroom) located on the ground floor. To rent out the rooms on the first floor, the shared spaces must also be available. The four rooms on the ground floor are not included in the current permit.
Location
The property is located in the center of Heythuysen, directly on Dorpstraat, where shops, restaurants, and service providers come together. The location provides good visibility and a constant flow of passers-by. All amenities, including supermarkets, bus stops, and schools, are within walking distance. The connection to the N279 and A2 towards Roermond and Weert is excellent.
Key features
- Surprisingly spacious investment property with retail space and residence;
- Retail space approximately 88 m² (leased to fashion and lifestyle store);
- Residence approximately 220 m² usable floor area and approximately 1,030 m³ gross volume;
- Permit for renting out five rooms on the first floor;
- Central heating installations: Bosch 2005 (residence) and Nefit 2023 (shop);
- Fire safety facilities present;
- Accessible via rear entrance through right of way;
- Parking for multiple cars on private property;
- Central location in the center of Heythuysen.
A promising investment property with stable rental income and opportunities to expand returns.
Contact Hermans Bedrijfsmakelaars for more information or to schedule a viewing.
In the heart of Heythuysen, at Dorpstraat 43-43A, lies this characteristic investment property with a current mix of functions. The ground floor comprises a leased retail space, while the upper and rear residence is vacant and has a permit for the rental of five rooms on the first floor. A solid combination of current return and future potential, right in the center.
Retail space: Dorpstraat 43 – Energy label D
The retail space is currently leased to a fashion and lifestyle store with a representative appearance in the shopping street of Heythuysen.
The space has an area of approximately 88 m² and features large display windows, a porch with an additional showcase, tiled floor, suspended ceiling, lighting and air conditioning, radiators, and a boiler. Behind the store are a storage room, pantry, and toilet. In this rear section, skylights are present.
There are sub-meters for electricity, gas, and water, allowing separate consumption readings for the shop. The main gas meter of the property is located in the shop; the sub-meter for gas and the private central heating installation (Nefit 2023) are located in the storage area.
Residence (Dorpstraat 43A – not in use) – Energy label D
The rear and upper residential section has its own entrance and a usable floor area of approximately 220 m² and a gross volume of approximately 1,030 m³, spread over three floors. The residence offers possibilities for the rental of five rooms on the first floor, with shared facilities and additional residential functions on the ground floor. The property is to be delivered vacant and has energy label D.
Ground floor
Entrance with meter cupboard (main electricity and water connections), spacious ensuite living room with stained glass doors and PVC floor. The kitchen has a tiled floor, free-standing cooker, and mechanical ventilation. Furthermore, there is a hallway with central heating installation (Bosch 2005), two bathrooms (one with bathtub and shower, one with shower), and four compact rooms. There is also an attic accessible via a hatch. All window frames of the residence are made of plastic with insulating glass, except for the large rear window (living room). From the residence, the garden is accessible, featuring a lawn and a simple wooden canopy.
First floor
The first floor has five rooms with a permit for room rental and a separate toilet. Three rooms have their own washbasin. All areas are equipped with smoke detectors. The rear rooms can optionally be combined into one larger room. The floor is equipped with a fire-resistant construction.
Second floor
Via a fixed staircase, the attic is accessible, featuring a spacious room of approximately 55 m² that can be used as an additional bedroom, storage room, or communal area. These square meters are currently not included in the usable living area, but with the right adjustments, they can still be added to the residential area.
Outdoor space and accessibility
The backyard is simply laid out with grass and a wooden shed. At the rear, the property is accessible via a right of way over the parking area of Lidl, closed with a roller gate. This area is partly paved, making it suitable for parking several vehicles on private property.
Room rental permit
The room rental permit granted by the municipality covers the 5 bedrooms on the first floor, including the shared areas (hallway, toilet, living room, kitchen, and bathroom) located on the ground floor. To rent out the rooms on the first floor, the shared spaces must also be available. The four rooms on the ground floor are not included in the current permit.
Location
The property is located in the center of Heythuysen, directly on Dorpstraat, where shops, restaurants, and service providers come together. The location provides good visibility and a constant flow of passers-by. All amenities, including supermarkets, bus stops, and schools, are within walking distance. The connection to the N279 and A2 towards Roermond and Weert is excellent.
Key features
- Surprisingly spacious investment property with retail space and residence;
- Retail space approximately 88 m² (leased to fashion and lifestyle store);
- Residence approximately 220 m² usable floor area and approximately 1,030 m³ gross volume;
- Permit for renting out five rooms on the first floor;
- Central heating installations: Bosch 2005 (residence) and Nefit 2023 (shop);
- Fire safety facilities present;
- Accessible via rear entrance through right of way;
- Parking for multiple cars on private property;
- Central location in the center of Heythuysen.
A promising investment property with stable rental income and opportunities to expand returns.
Contact Hermans Bedrijfsmakelaars for more information or to schedule a viewing.
Map
Map is loading...
Cadastral boundaries
Buildings
Travel time
Gain insight into the reachability of this object, for instance from a public transport station or a home address.
