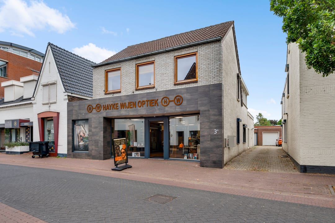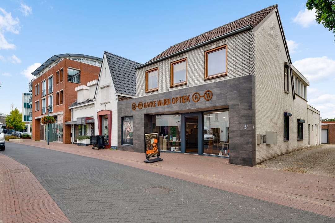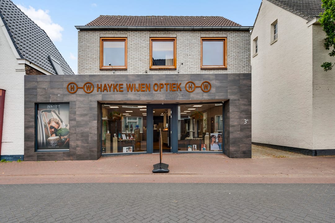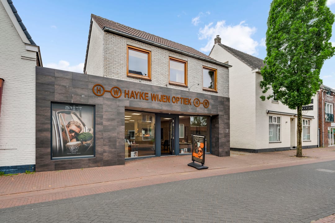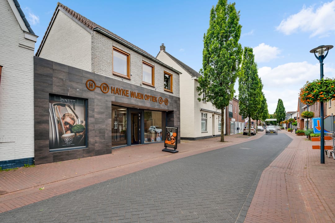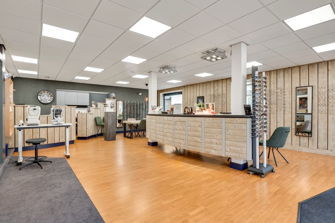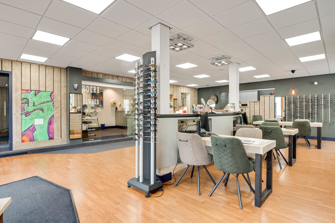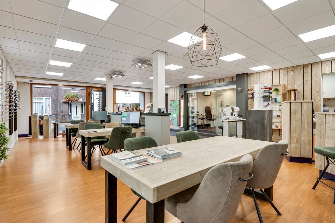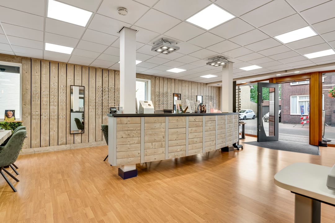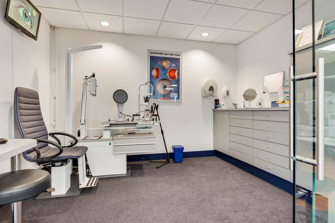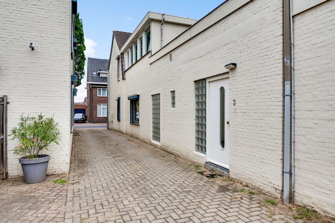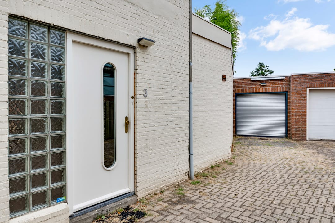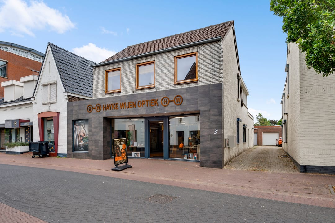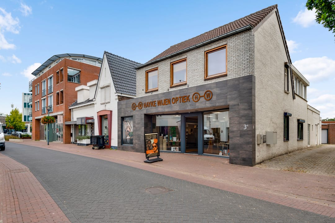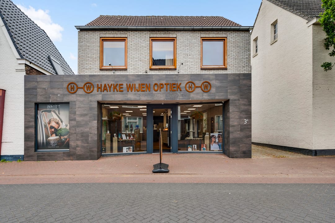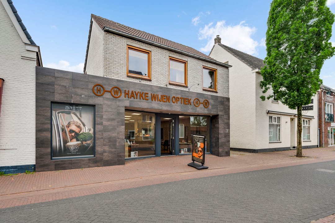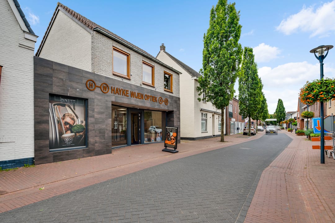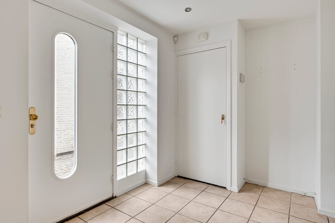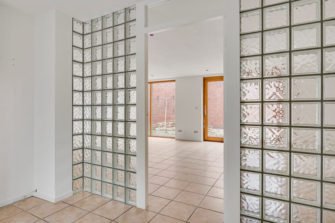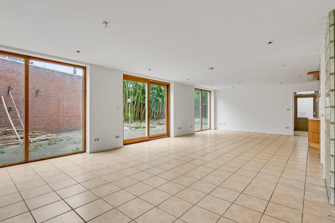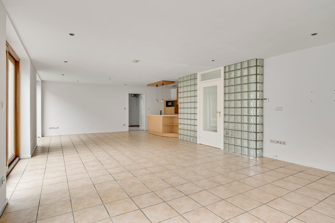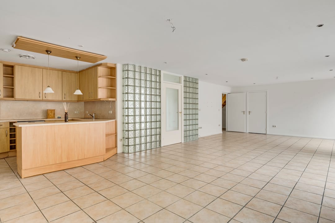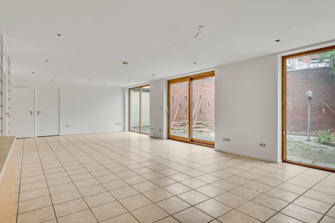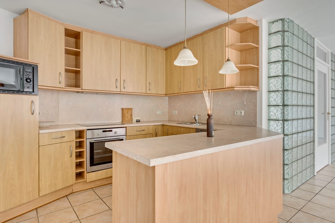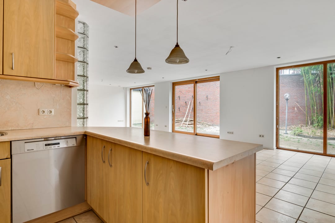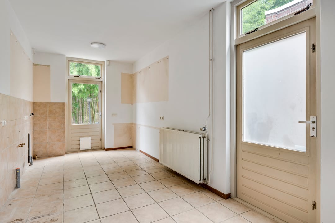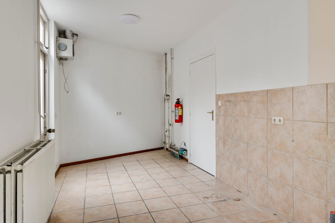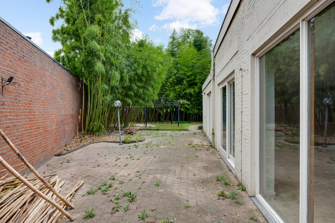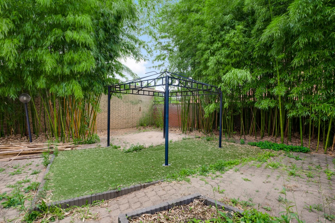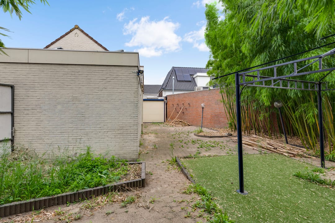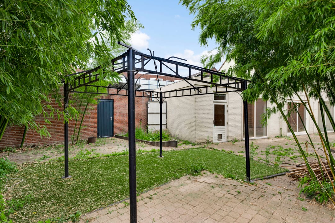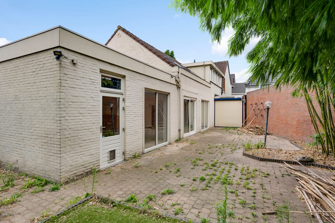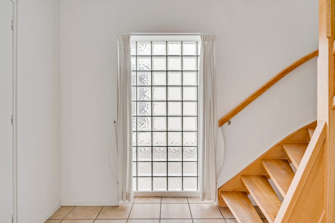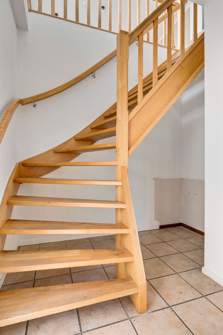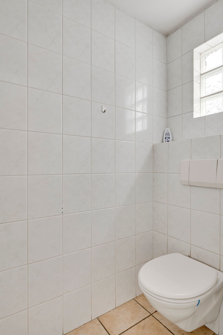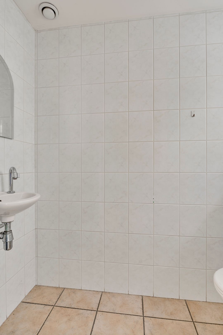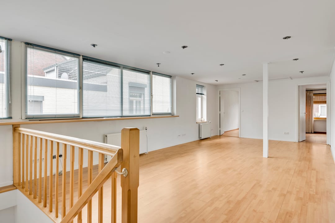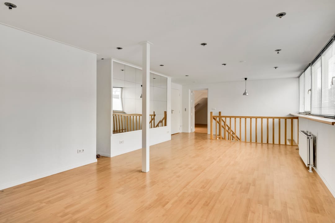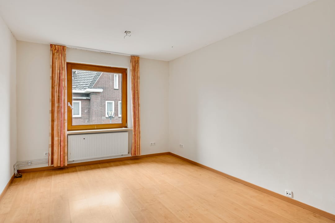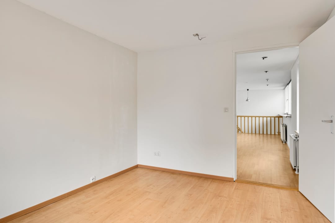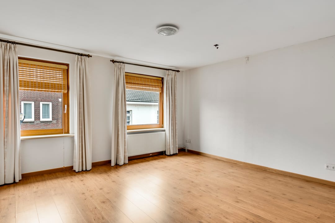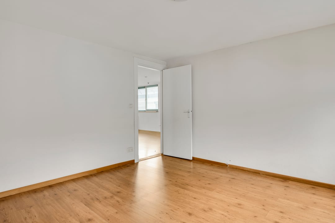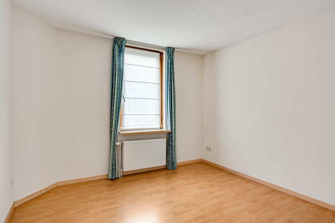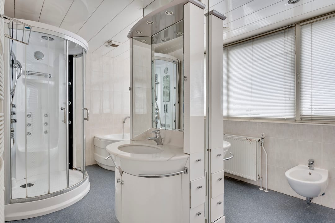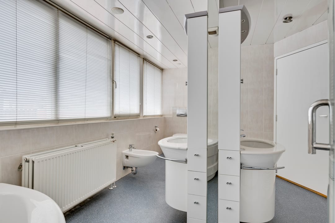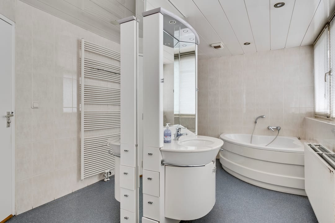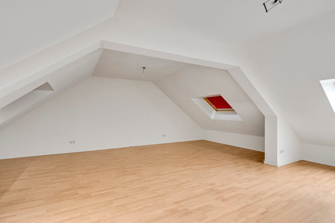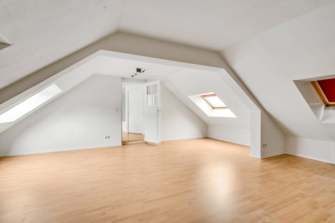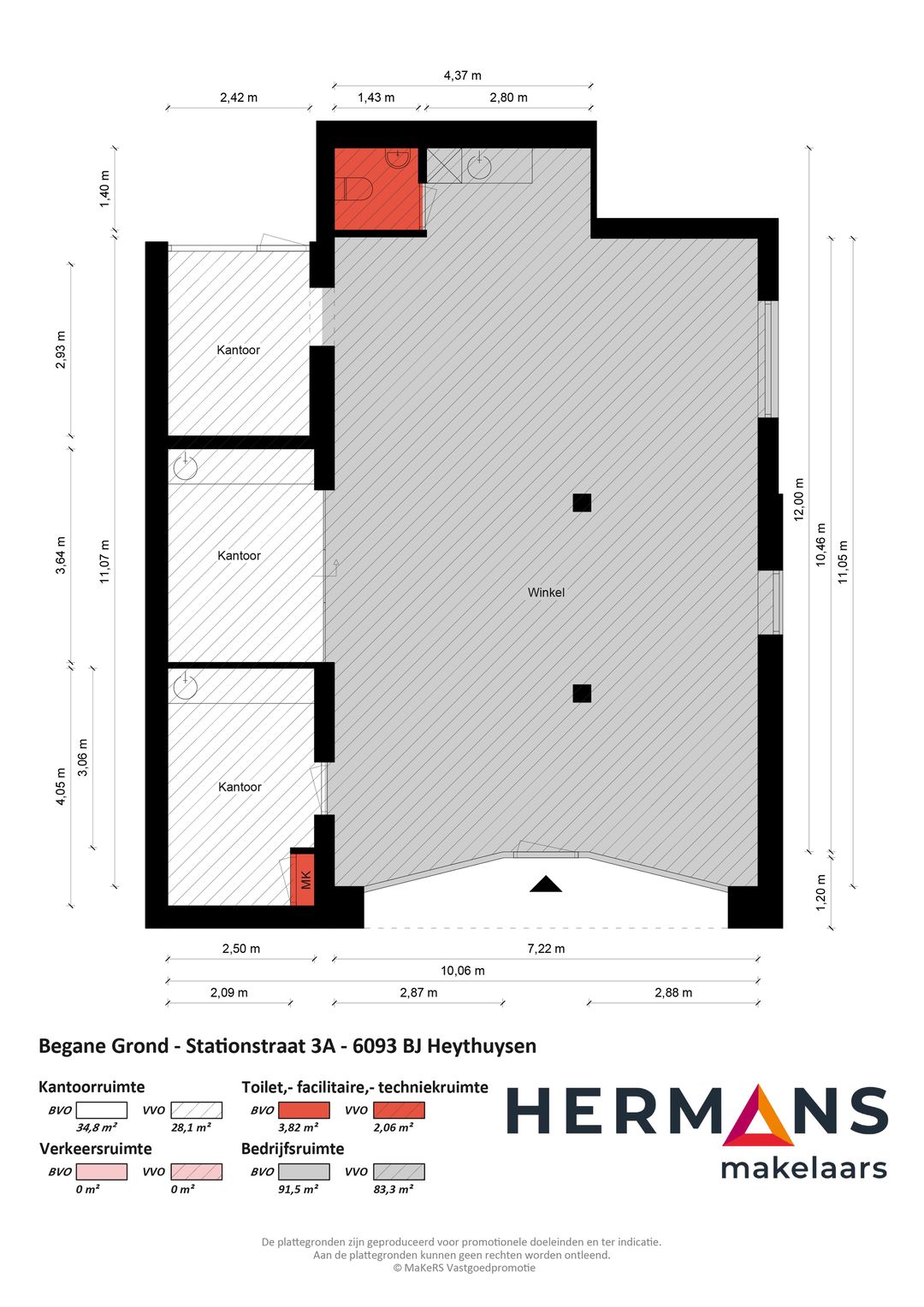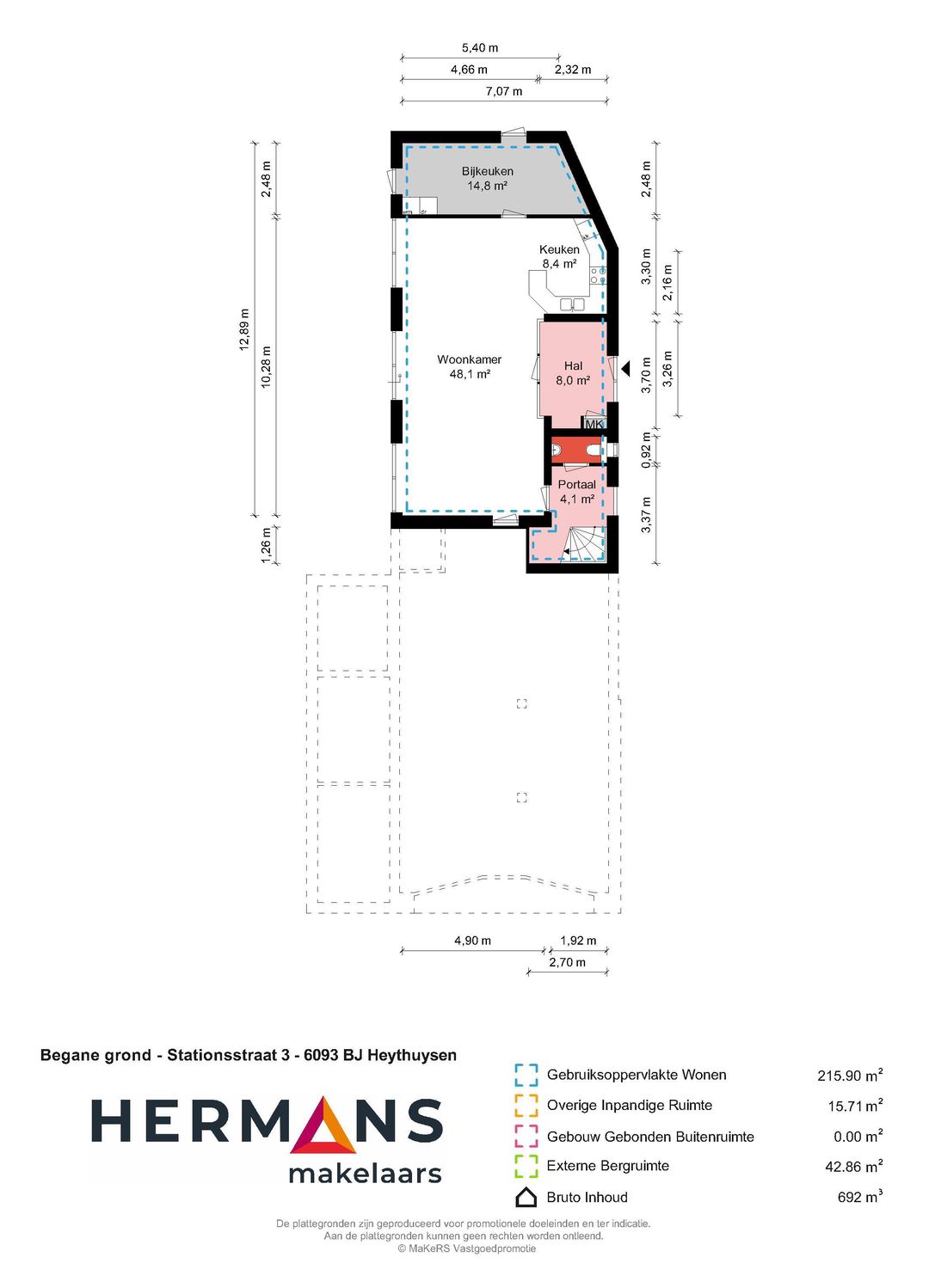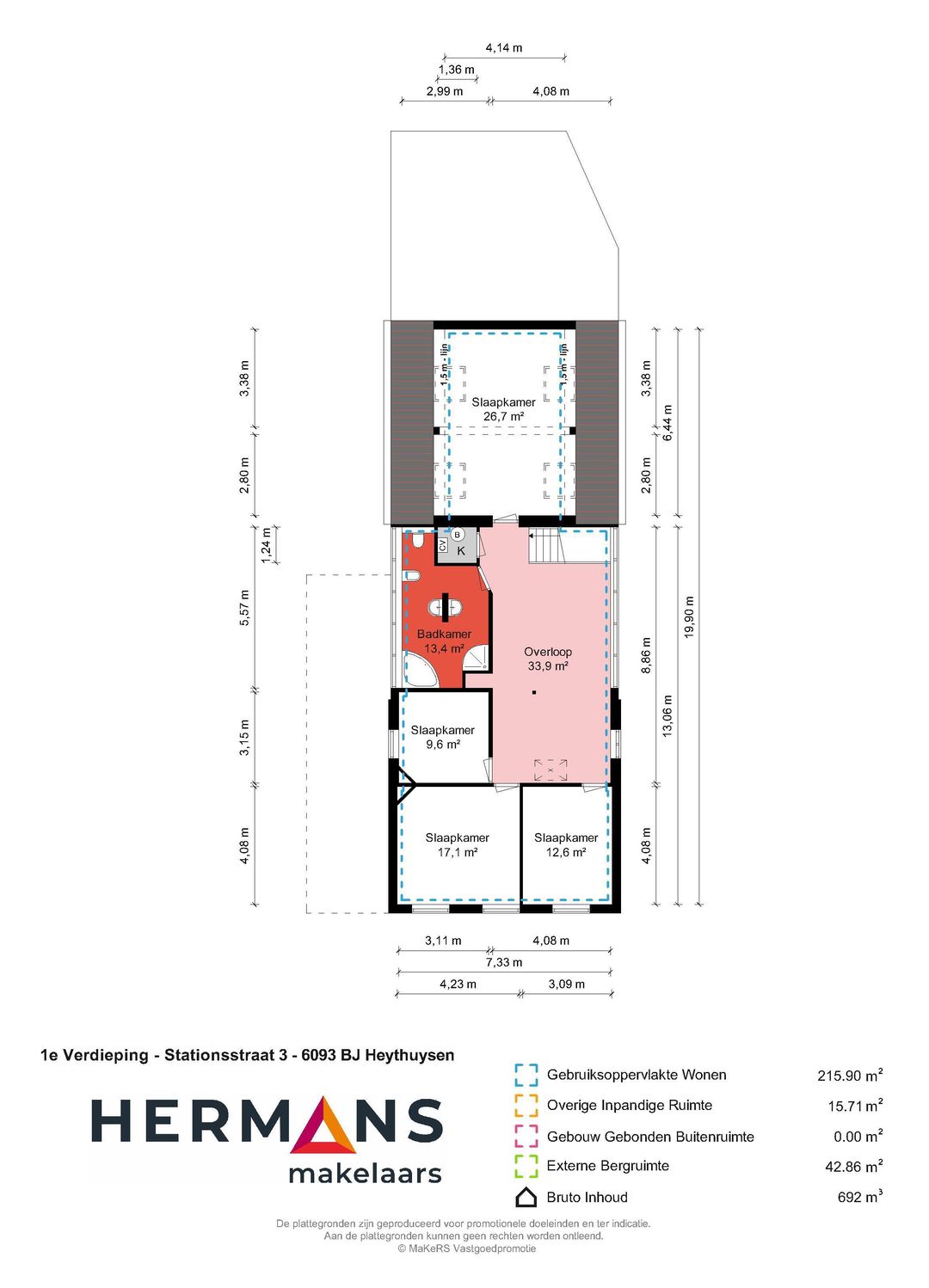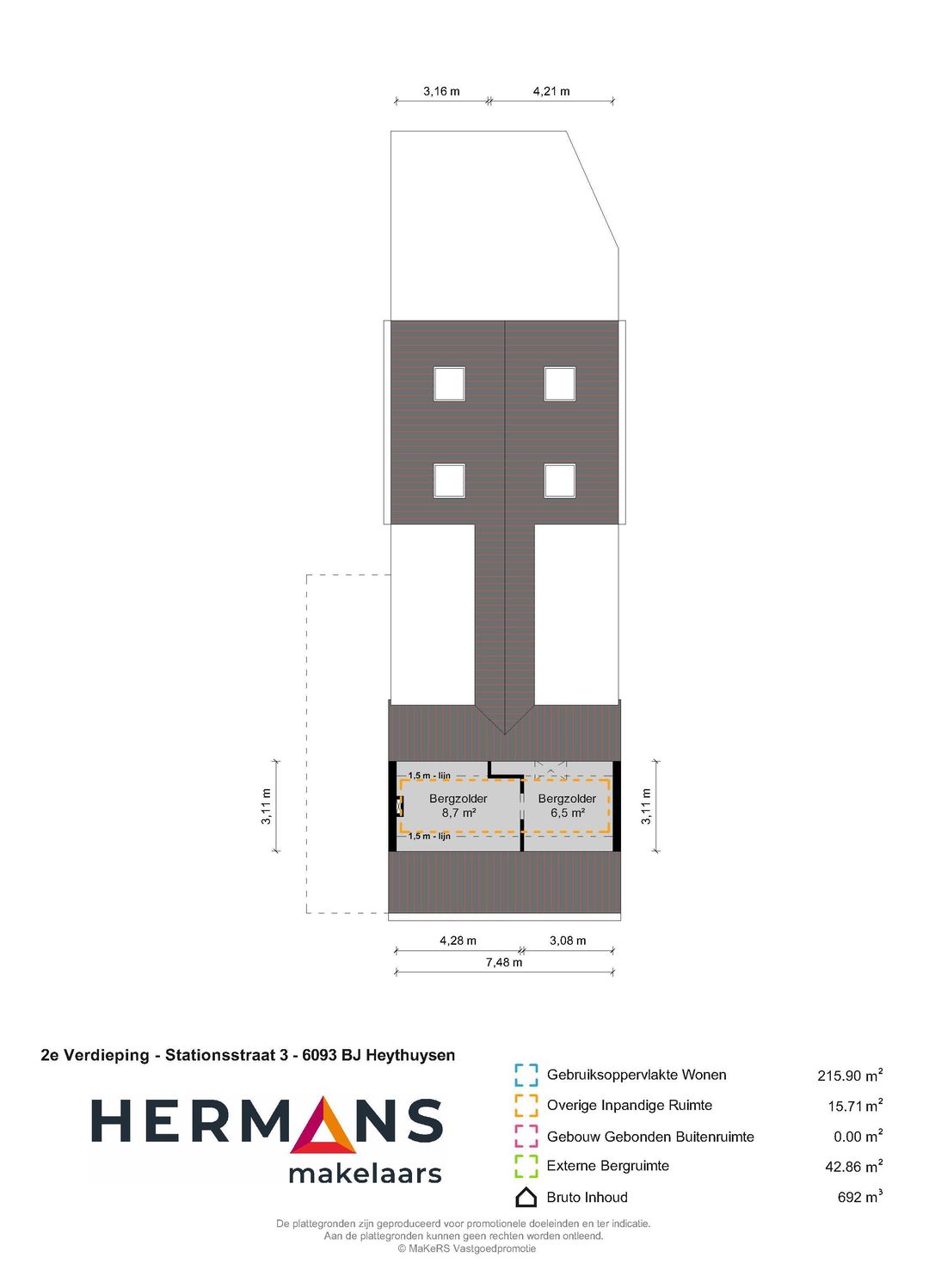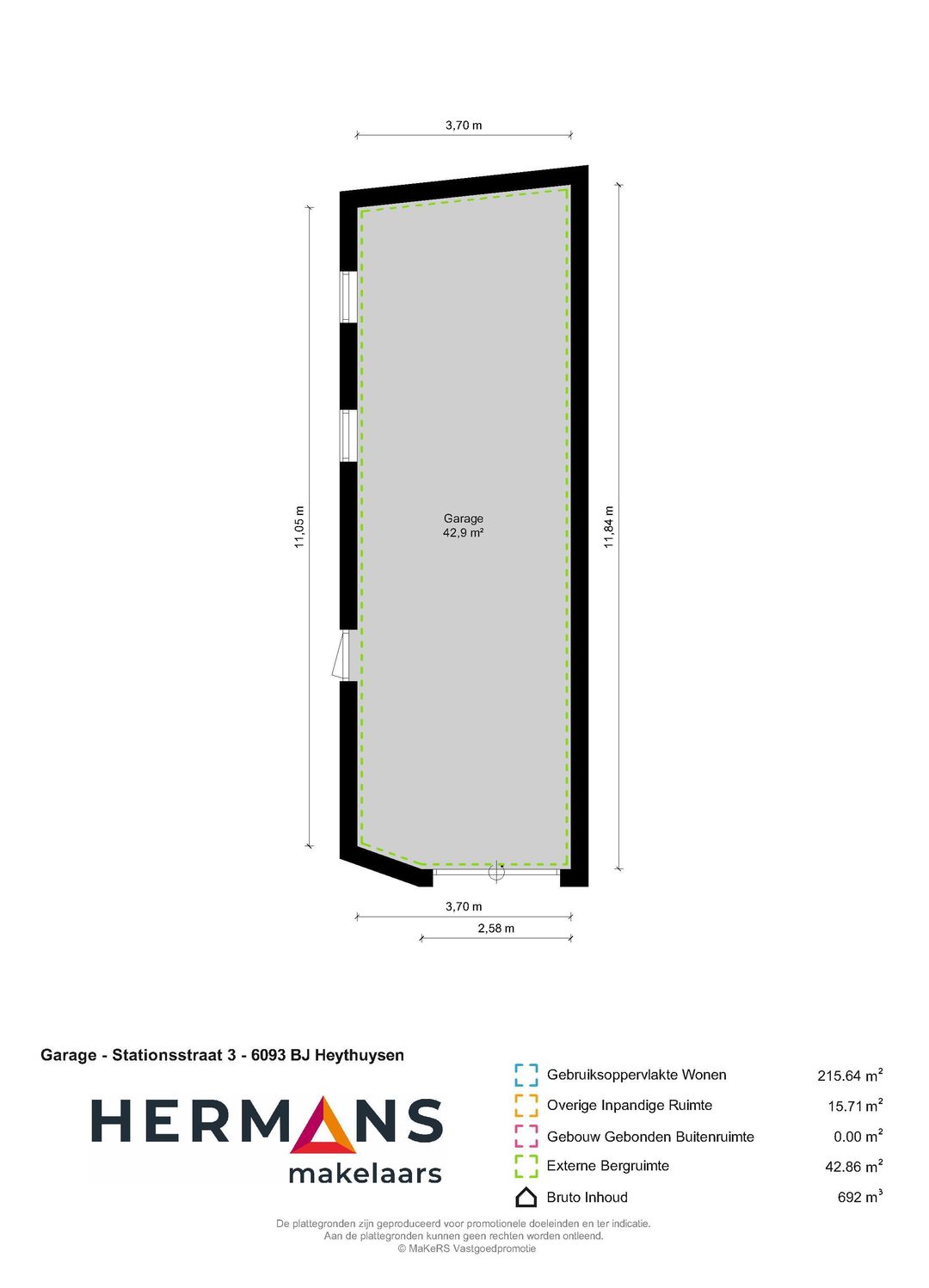 This business property on funda in business: https://www.fundainbusiness.nl/43173238
This business property on funda in business: https://www.fundainbusiness.nl/43173238
Stationsstraat 3 6093 BJ Heythuysen
€ 515,000 k.k.
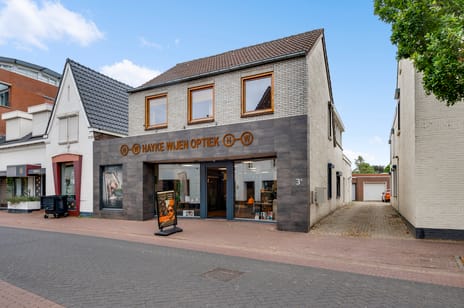
Description
For sale Stationsstraat 3-3a Heythuysen – Investment property approx. 375 m²
At Stationsstraat 3-3a in the center of Heythuysen we offer a versatile investment property for sale. The whole consists of a commercial space on the ground floor (approx. 116 m²) and a spacious rear house divided over two floors with attic (approx. 216 m²) and a separate garage (approx. 43 m²). The commercial space is currently rented to an optician and provides direct rental income, while the house is offered free of rent and use.
Introduction:
This property combines a stable investment with attractive usage possibilities. The commercial space has a representative shop with offices, while the house, located behind the shop and with a floor that extends entirely above both house and shop, offers surprisingly much living space. With a spacious living room, kitchen, utility room, four bedrooms, a luxury bathroom, an attic and a garage this is a complete residence. Thanks to the location in the center of Heythuysen, with facilities within walking distance and excellent connections to Weert, Roermond and Venlo, this property is interesting for both investors and end users.
Commercial space: Stationsstraat 3a
The commercial space on the ground floor has a total area of approx. 116 m² and is rented to an optician. The shop area of approx. 83 m² is modern and neatly finished with a system ceiling and built-in lighting. Large windows provide plenty of daylight and visibility from the street.
On the left side there are three separate office rooms together approx. 28 m², arranged as eye examination rooms. These rooms have carpet and glass partition walls, which ensures an open and transparent connection with the shop area.
House: Stationsstraat 3
Ground floor:
The house is located behind the shop and is accessible via a private entrance on the side of the building. On the ground floor you will find a spacious living room of approx. 48 m² with large windows and a sliding door to the garden. The floor has tiles and underfloor heating. Adjacent is the kitchen of approx. 8 m², equipped with hob, extractor hood, oven, microwave, dishwasher and refrigerator. Behind the kitchen is the utility room (approx. 15 m²) with radiator and two doors to the garden. In addition, this floor has a fully tiled toilet with wall-mounted toilet and washbasin.
First floor:
The first floor extends entirely above both the house and the commercial space. Centrally located is a spacious landing of approx. 34 m², which, thanks to the large windows, provides plenty of daylight. From the landing you reach four bedrooms and the bathroom. At the rear is the largest bedroom of approx. 27 m². At the front are two bedrooms of approx. 17 m² and 13 m², and in addition there is a fourth bedroom of approx. 10 m². All bedrooms have laminate flooring and radiators and are light and neutrally finished, allowing you to easily decorate them to your own taste. The meter cupboard is also located on this floor. The bathroom of approx. 13 m² is luxuriously finished and has two washbasins placed opposite each other, a toilet, a corner bath and a modern massage shower.
Second floor: attic
The house has a storage attic of approx. 16 m², accessible via a loft ladder. This space is suitable for storage only.
Garage:
The house includes a separate garage of approx. 43 m². This provides space for parking a car and can also serve as extra storage or workspace.
Location:
Stationsstraat 3-3a is located in the center of Heythuysen, the largest core of the municipality of Leudal. In the immediate vicinity you will find shops, supermarkets, restaurants, schools and sports facilities. Accessibility is excellent: via the N279 and N273 you can drive within a few minutes to Roermond, Weert or Venlo.
Interested?
This investment property combines a rented commercial space with a spacious rear house that is immediately available. This gives you both security in the form of rental income and the possibility to live in the house yourself or to rent it out. Feel free to contact our office for more information or to schedule a viewing.
At Stationsstraat 3-3a in the center of Heythuysen we offer a versatile investment property for sale. The whole consists of a commercial space on the ground floor (approx. 116 m²) and a spacious rear house divided over two floors with attic (approx. 216 m²) and a separate garage (approx. 43 m²). The commercial space is currently rented to an optician and provides direct rental income, while the house is offered free of rent and use.
Introduction:
This property combines a stable investment with attractive usage possibilities. The commercial space has a representative shop with offices, while the house, located behind the shop and with a floor that extends entirely above both house and shop, offers surprisingly much living space. With a spacious living room, kitchen, utility room, four bedrooms, a luxury bathroom, an attic and a garage this is a complete residence. Thanks to the location in the center of Heythuysen, with facilities within walking distance and excellent connections to Weert, Roermond and Venlo, this property is interesting for both investors and end users.
Commercial space: Stationsstraat 3a
The commercial space on the ground floor has a total area of approx. 116 m² and is rented to an optician. The shop area of approx. 83 m² is modern and neatly finished with a system ceiling and built-in lighting. Large windows provide plenty of daylight and visibility from the street.
On the left side there are three separate office rooms together approx. 28 m², arranged as eye examination rooms. These rooms have carpet and glass partition walls, which ensures an open and transparent connection with the shop area.
House: Stationsstraat 3
Ground floor:
The house is located behind the shop and is accessible via a private entrance on the side of the building. On the ground floor you will find a spacious living room of approx. 48 m² with large windows and a sliding door to the garden. The floor has tiles and underfloor heating. Adjacent is the kitchen of approx. 8 m², equipped with hob, extractor hood, oven, microwave, dishwasher and refrigerator. Behind the kitchen is the utility room (approx. 15 m²) with radiator and two doors to the garden. In addition, this floor has a fully tiled toilet with wall-mounted toilet and washbasin.
First floor:
The first floor extends entirely above both the house and the commercial space. Centrally located is a spacious landing of approx. 34 m², which, thanks to the large windows, provides plenty of daylight. From the landing you reach four bedrooms and the bathroom. At the rear is the largest bedroom of approx. 27 m². At the front are two bedrooms of approx. 17 m² and 13 m², and in addition there is a fourth bedroom of approx. 10 m². All bedrooms have laminate flooring and radiators and are light and neutrally finished, allowing you to easily decorate them to your own taste. The meter cupboard is also located on this floor. The bathroom of approx. 13 m² is luxuriously finished and has two washbasins placed opposite each other, a toilet, a corner bath and a modern massage shower.
Second floor: attic
The house has a storage attic of approx. 16 m², accessible via a loft ladder. This space is suitable for storage only.
Garage:
The house includes a separate garage of approx. 43 m². This provides space for parking a car and can also serve as extra storage or workspace.
Location:
Stationsstraat 3-3a is located in the center of Heythuysen, the largest core of the municipality of Leudal. In the immediate vicinity you will find shops, supermarkets, restaurants, schools and sports facilities. Accessibility is excellent: via the N279 and N273 you can drive within a few minutes to Roermond, Weert or Venlo.
Interested?
This investment property combines a rented commercial space with a spacious rear house that is immediately available. This gives you both security in the form of rental income and the possibility to live in the house yourself or to rent it out. Feel free to contact our office for more information or to schedule a viewing.
Features
Transfer of ownership
- Asking price
- € 515,000 kosten koper
- Listed since
-
- Status
- Available
- Acceptance
- Available in consultation
Construction
- Main use
- Investment
- Building type
- Resale property
- Year of construction
- 1910
Surface areas
- Area
- 375 m²
- Plot size
- 530 m²
Energy
- Energy label
- C
Surroundings
- Location
- Town center
- Accessibility
- Bus stop in less than 500 m, Dutch Railways Intercity station in 5000 m or more and motorway exit in 5000 m or more
Investment property
- Tenants
- 1 tenant
- Rented
- 159 m²
NVM real estate agent
Photos
