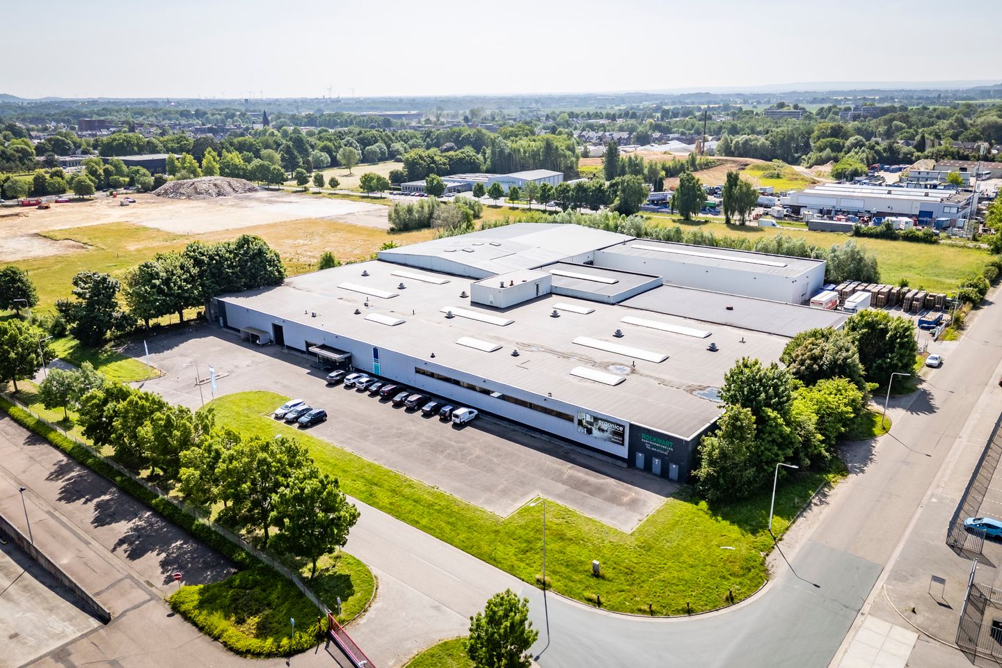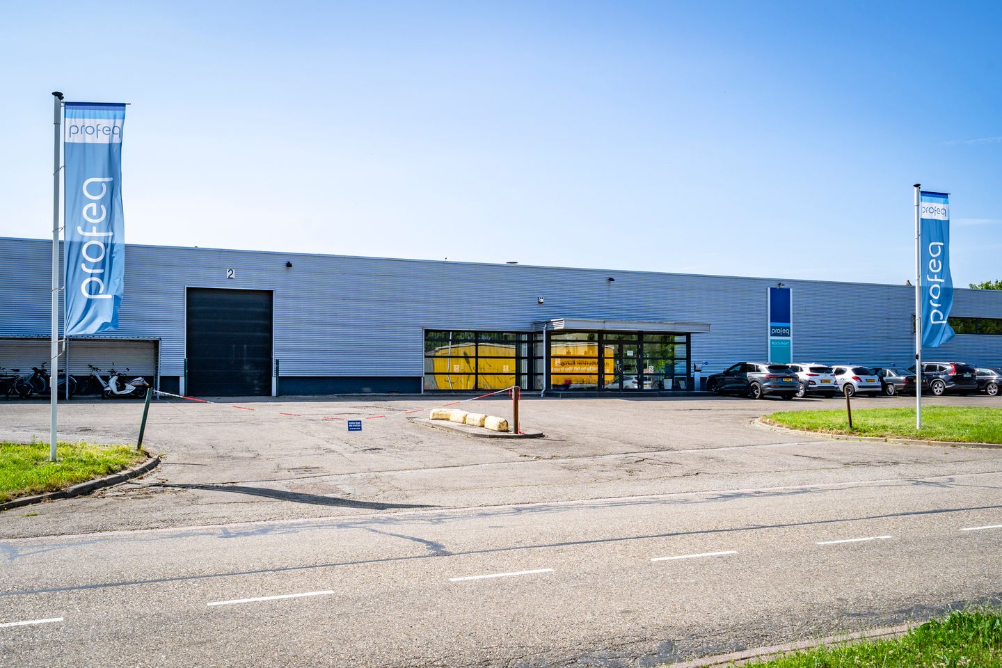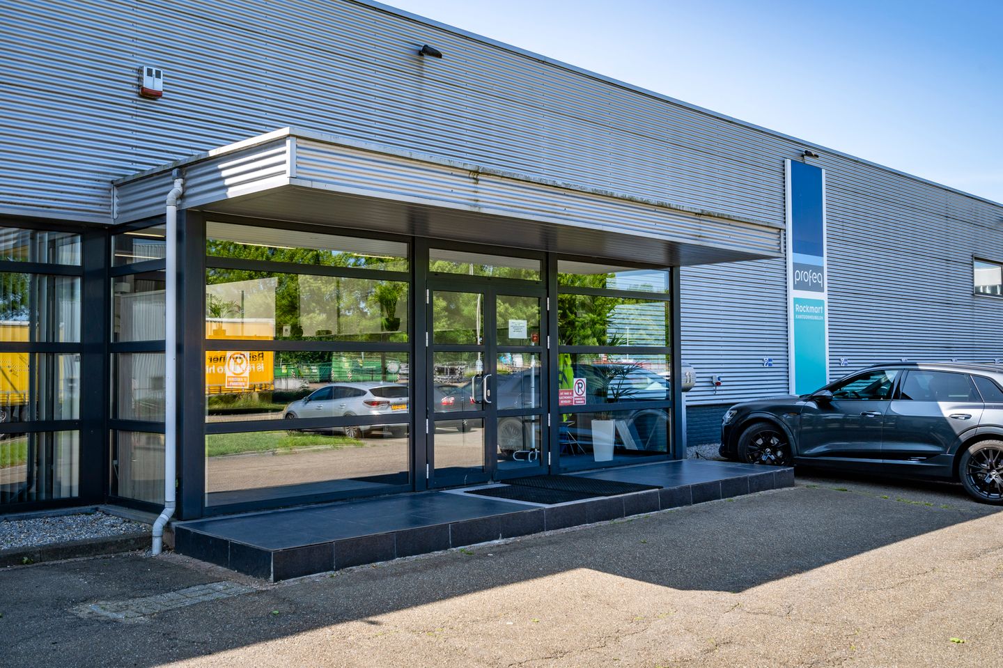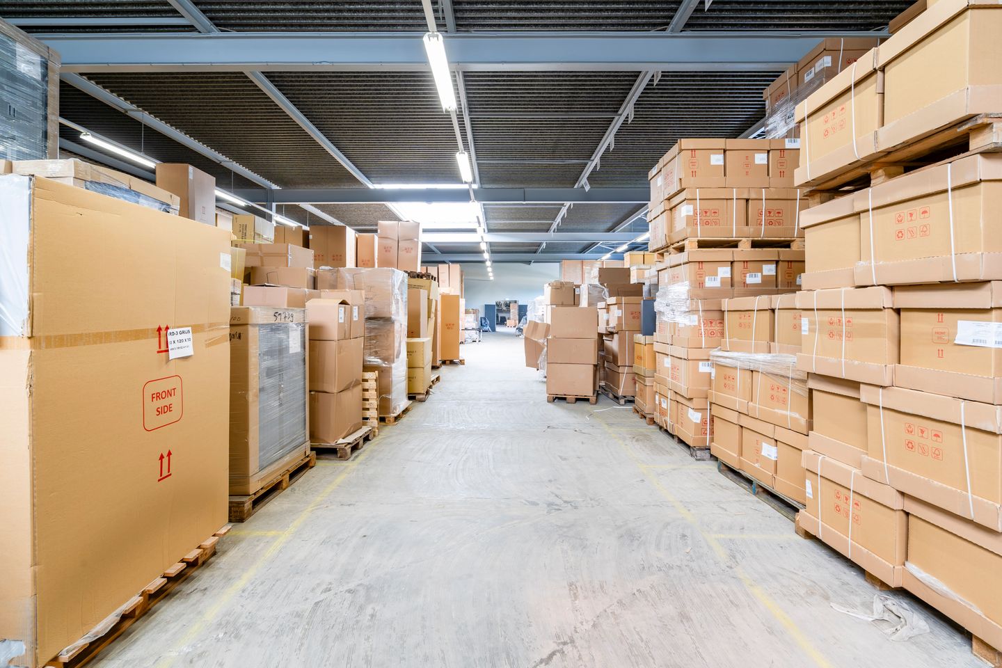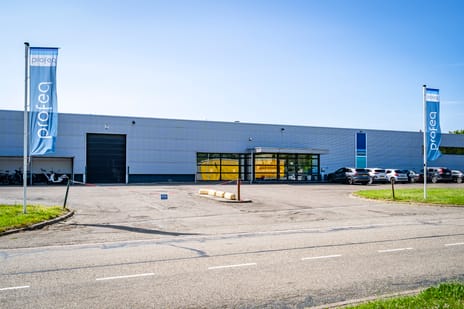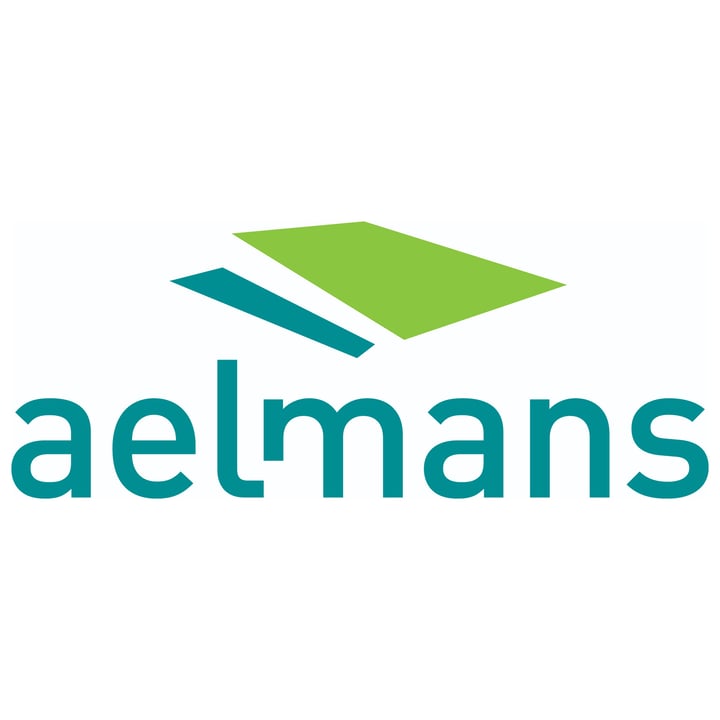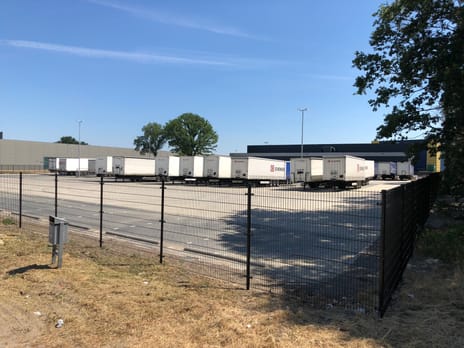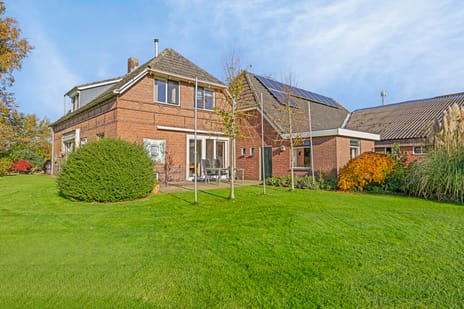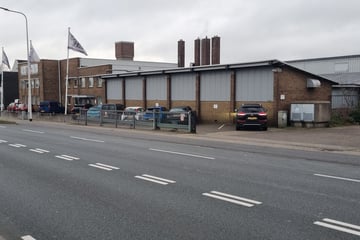Description
On behalf of our client, we are offering a substantial and representative industrial property located at Ir. van Dieststraat 11 in Kerkrade. The asset comprises an interconnected complex with a total lettable floor area of approximately 9,364 sq m, situated on a generous plot of approximately 15,920 sq m. The site is easily accessible and positioned in a practical, industrial area in South Limburg, close to major arterial roads towards Germany, Belgium and the Randstad conurbation.
The property consists of multiple interlinked warehouse halls with clear internal heights of approximately 5, 6 and 8 metres. This configuration provides a high degree of flexibility and makes the building particularly suitable for production, storage and logistics operations. Given its layout and scale, compartmentation is readily achievable, allowing for multi-tenant occupation or the separation of business processes. The grounds around the building provide ample car parking and generous manoeuvring space for HGVs.
The property benefits from an environmental zoning category 4.1, offering extended use possibilities within the industrial segment.
Upon sale, the current occupier will lease back the entire property at an initial annual rent of € 430,000 excluding VAT. This sale-and-leaseback structure provides purchasers with immediate rental income and a solid position for future (re)use or further development.
KEY FEATURES
Address: Ir. van Dieststraat 11, 6466 NA Kerkrade
Year of construction: 2007 (most recent section) – 1969 (original section)
Use: Industrial
Floor area: approx. 9,333 sq m lettable floor area (LFA)
Site area: 15,920 sq m
Asking price: Price on application
Completion: By mutual agreement; short term possible
Leaseback: The current occupier intends to lease the property following the sale.
LOCATION
The property is situated on the “De Locht” business park in Kerkrade, a functional and spacious industrial estate accommodating a wide range of logistics and industrial users. The location connects directly to the N300 (Buitenring Parkstad Limburg), providing swift links to the A76 and A79 towards Heerlen, Maastricht, Eindhoven and the German border region. Owing to this strategic position, the site is excellently accessible for both regional and international freight traffic.
De Locht is designated for heavier business activities and offers a spacious layout, robust infrastructure and adequate facilities for freight traffic and staff.
Accessibility:
By car: From the N300 the property can be reached within 5 minutes via the Buitenring.
By public transport: Bus services to Heerlen and Kerkrade Station stop within walking distance.
PROPERTY INFORMATION
Building composition (storey – description – area LFA):
Ground floor – multifunctional space – approx. 9,196 sq m
Ground floor – office space – approx. 137 sq m
Total approx. 9,333 sq m
Parking:
Ample parking is available on site.
Zoning:
The applicable spatial framework is the municipal environmental plan “gemeente Kerkrade”, with the specific zoning plan “Bt Spekholzerheide”, consolidated as of 7 March 2018. Under this plan the property is zoned “Business Park” with a functional designation permitting businesses up to and including environmental category 4.1. The environmental plan can be provided upon first request via our office.
Delivery condition:
The property will be delivered in its current condition (“as-is, where-is”).
TRANSACTION DETAILS
Asking price: Price on application.
Completion: By mutual agreement; short term possible.
Cadastral information:
Municipality of Kerkrade, section K, number 1920
Total area: 15,920 sq m
Tenure: Freehold.
Handover: In current condition, let.
Sale or letting of this property is at all times subject to the owner’s prior written approval. All measurements and dimensions are approximate. This offering should be regarded solely as an invitation to view. To arrange an appointment, please contact our office.
The property consists of multiple interlinked warehouse halls with clear internal heights of approximately 5, 6 and 8 metres. This configuration provides a high degree of flexibility and makes the building particularly suitable for production, storage and logistics operations. Given its layout and scale, compartmentation is readily achievable, allowing for multi-tenant occupation or the separation of business processes. The grounds around the building provide ample car parking and generous manoeuvring space for HGVs.
The property benefits from an environmental zoning category 4.1, offering extended use possibilities within the industrial segment.
Upon sale, the current occupier will lease back the entire property at an initial annual rent of € 430,000 excluding VAT. This sale-and-leaseback structure provides purchasers with immediate rental income and a solid position for future (re)use or further development.
KEY FEATURES
Address: Ir. van Dieststraat 11, 6466 NA Kerkrade
Year of construction: 2007 (most recent section) – 1969 (original section)
Use: Industrial
Floor area: approx. 9,333 sq m lettable floor area (LFA)
Site area: 15,920 sq m
Asking price: Price on application
Completion: By mutual agreement; short term possible
Leaseback: The current occupier intends to lease the property following the sale.
LOCATION
The property is situated on the “De Locht” business park in Kerkrade, a functional and spacious industrial estate accommodating a wide range of logistics and industrial users. The location connects directly to the N300 (Buitenring Parkstad Limburg), providing swift links to the A76 and A79 towards Heerlen, Maastricht, Eindhoven and the German border region. Owing to this strategic position, the site is excellently accessible for both regional and international freight traffic.
De Locht is designated for heavier business activities and offers a spacious layout, robust infrastructure and adequate facilities for freight traffic and staff.
Accessibility:
By car: From the N300 the property can be reached within 5 minutes via the Buitenring.
By public transport: Bus services to Heerlen and Kerkrade Station stop within walking distance.
PROPERTY INFORMATION
Building composition (storey – description – area LFA):
Ground floor – multifunctional space – approx. 9,196 sq m
Ground floor – office space – approx. 137 sq m
Total approx. 9,333 sq m
Parking:
Ample parking is available on site.
Zoning:
The applicable spatial framework is the municipal environmental plan “gemeente Kerkrade”, with the specific zoning plan “Bt Spekholzerheide”, consolidated as of 7 March 2018. Under this plan the property is zoned “Business Park” with a functional designation permitting businesses up to and including environmental category 4.1. The environmental plan can be provided upon first request via our office.
Delivery condition:
The property will be delivered in its current condition (“as-is, where-is”).
TRANSACTION DETAILS
Asking price: Price on application.
Completion: By mutual agreement; short term possible.
Cadastral information:
Municipality of Kerkrade, section K, number 1920
Total area: 15,920 sq m
Tenure: Freehold.
Handover: In current condition, let.
Sale or letting of this property is at all times subject to the owner’s prior written approval. All measurements and dimensions are approximate. This offering should be regarded solely as an invitation to view. To arrange an appointment, please contact our office.
Map
Map is loading...
Cadastral boundaries
Buildings
Travel time
Gain insight into the reachability of this object, for instance from a public transport station or a home address.
