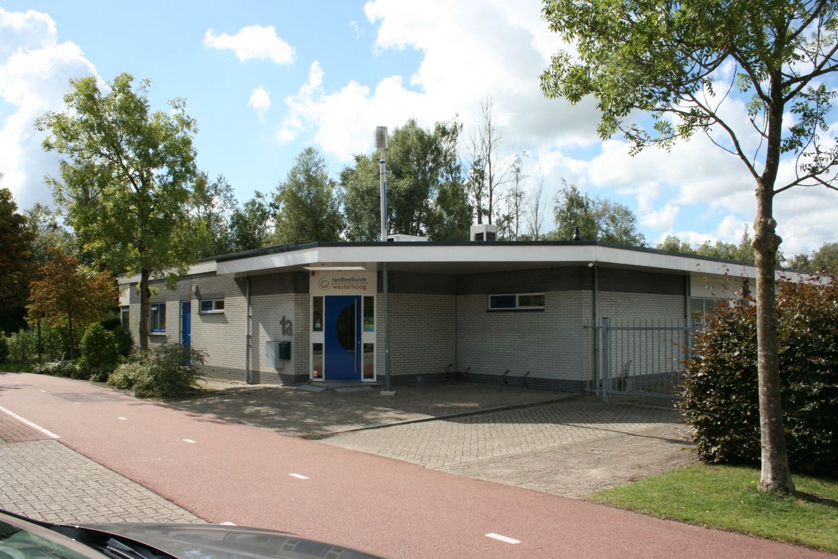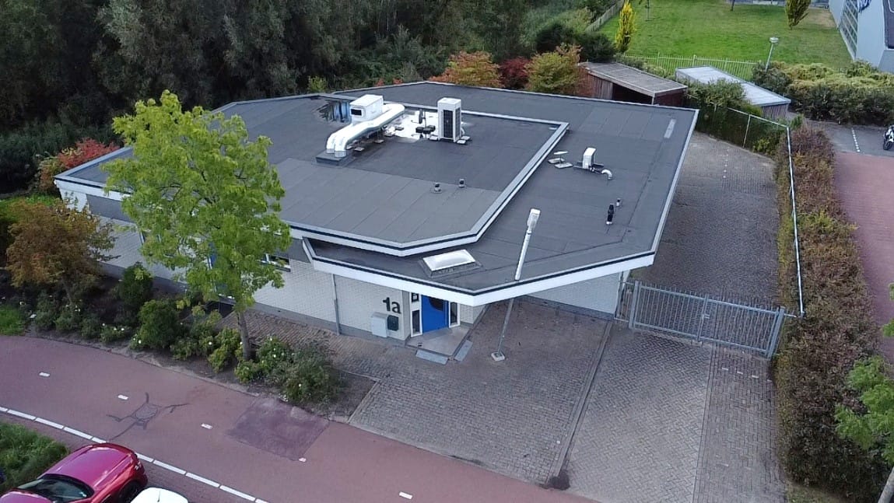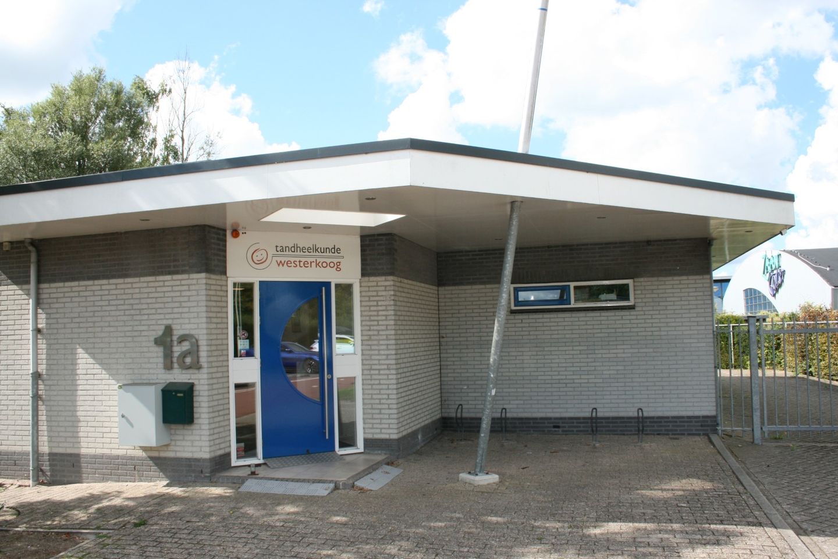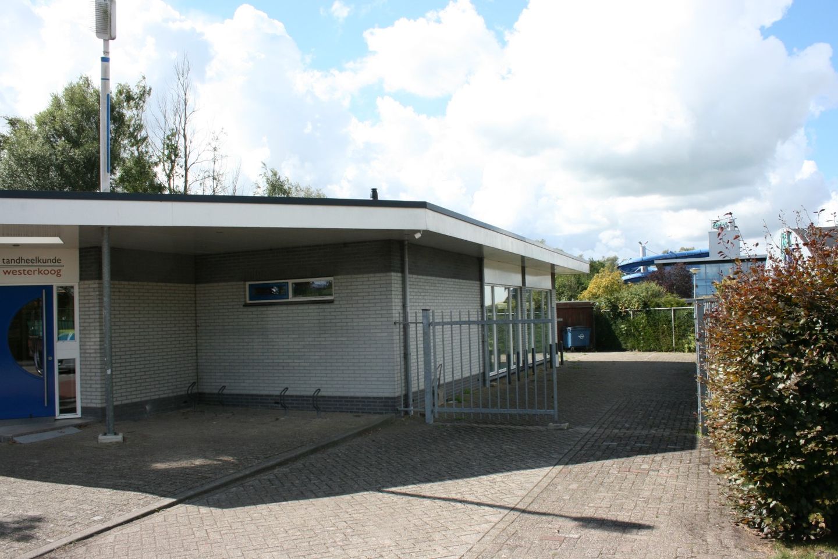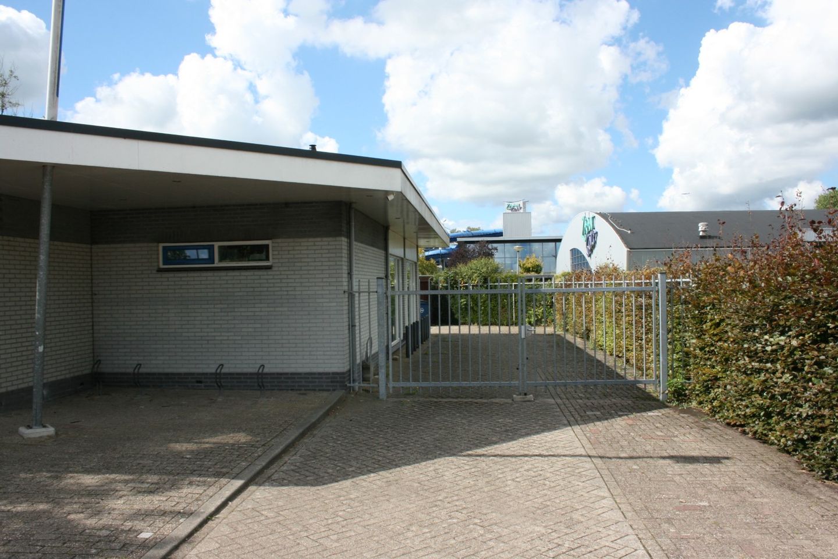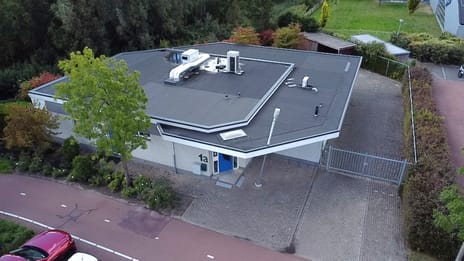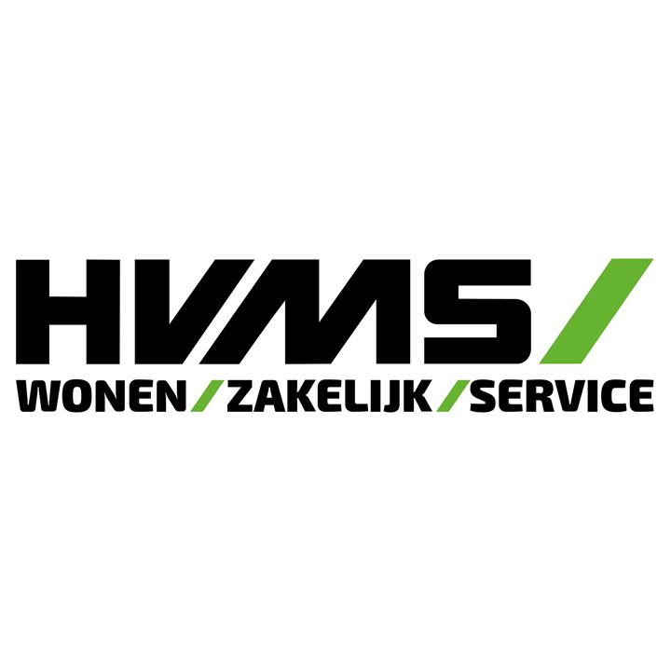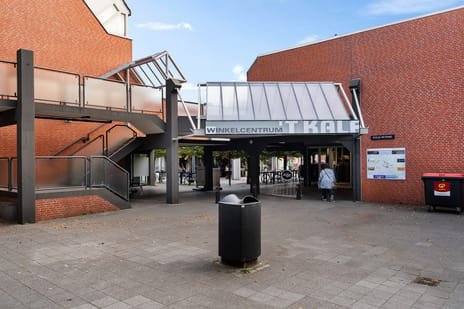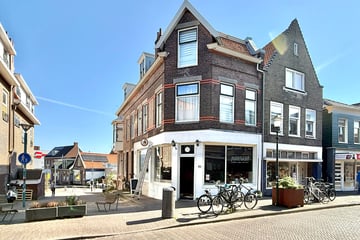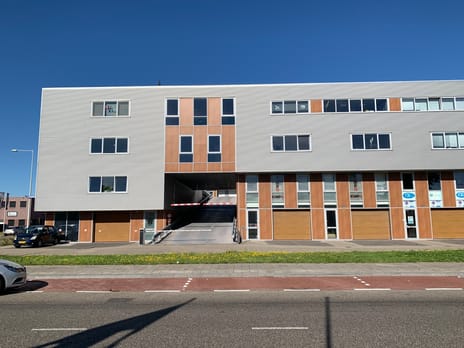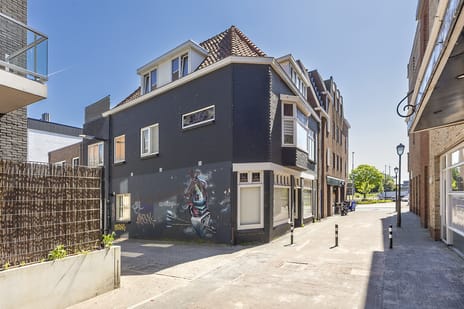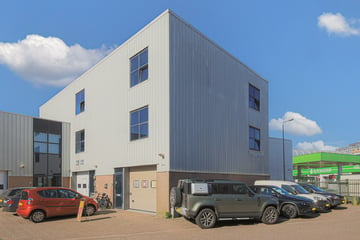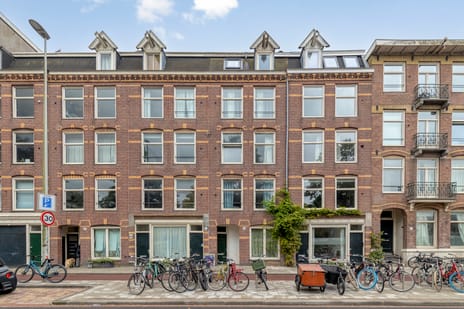Description
Current investment!
Leased commercial property with dental practice.
Unique opportunity to acquire a current and striking property leased to a dental practice!
After years of personal use and subsequent leasing to the practice, the current owner has decided it is time to sell his former business premises.
We are pleased to offer this detached commercial property for sale, built on a 660 m² privately owned plot of land, centrally located near residential areas and access roads.
The property is located next to the Zaangolf swimming pool, directly on the street, with several parking spaces on the property and spaces directly in front of the building on the public road.
The location and the property offer excellent potential for use due to the many designated uses in the zoning plan. The detached and solid construction also offers excellent alternatives should the property ever become rent-free.
Lease Agreement
The property is leased to the dental practice under a current lease agreement. We will be happy to provide you with further details after consultation and subsequent receipt of a confidentiality agreement.
Layout
Ground floor: entrance hall, vestibule, restrooms, reception/waiting area, separate changing rooms, 4 treatment rooms, preparation/circulation area, spacious kitchen with seating, archive, and storage.
Ample space, garden, and views/light all around.
Parking
Parking is available on the public road at the front, and the side area is entirely for private use and is enclosed with a solid fence.
Amenities
The property is equipped with a comprehensive electrical system, a gas-fired central heating boiler with underfloor heating and radiators, ventilation combined with a heat recovery system (WTW), air conditioning, separate toilets, and a kitchen with a living area.
Energy Label
The commercial space has an energy label A and is valid until September 5, 2035.
Areas
Commercial space; ground floor: approximately 251 m² VVO (NEN 2580 measurement report available).
Land Registry
The property is situated on a 660 m² plot of freehold land. The terrace on the south/west side is not part of the property, and therefore the municipality has been contacted to purchase additional green space. Furthermore, the property boundaries at the rear are not further demarcated.
See the cadastral map in the brochure for the property boundaries.
Zoning
The "Sportpark de Koog" zoning plan designates the zoning designation "mixed" with a wide range of uses.
To gain insight into the zoning plan for the assessment of your business activities, please visit the website:
We are also happy to discuss the possibilities for your business operations in advance.
Sales by Tender
Registration for sales will take place via the website - Vendr.nl.
Here you can create an account and request access to the data room.
Information
Viewing by appointment; email or call us for further information.
Simon Voorthuysen and Arjan Metselaar are happy to assist you.
HVMS Zakelijk B.V.
Business Unit - Business
Email:
Tel. no.: +31 75 6 510 602
Leased commercial property with dental practice.
Unique opportunity to acquire a current and striking property leased to a dental practice!
After years of personal use and subsequent leasing to the practice, the current owner has decided it is time to sell his former business premises.
We are pleased to offer this detached commercial property for sale, built on a 660 m² privately owned plot of land, centrally located near residential areas and access roads.
The property is located next to the Zaangolf swimming pool, directly on the street, with several parking spaces on the property and spaces directly in front of the building on the public road.
The location and the property offer excellent potential for use due to the many designated uses in the zoning plan. The detached and solid construction also offers excellent alternatives should the property ever become rent-free.
Lease Agreement
The property is leased to the dental practice under a current lease agreement. We will be happy to provide you with further details after consultation and subsequent receipt of a confidentiality agreement.
Layout
Ground floor: entrance hall, vestibule, restrooms, reception/waiting area, separate changing rooms, 4 treatment rooms, preparation/circulation area, spacious kitchen with seating, archive, and storage.
Ample space, garden, and views/light all around.
Parking
Parking is available on the public road at the front, and the side area is entirely for private use and is enclosed with a solid fence.
Amenities
The property is equipped with a comprehensive electrical system, a gas-fired central heating boiler with underfloor heating and radiators, ventilation combined with a heat recovery system (WTW), air conditioning, separate toilets, and a kitchen with a living area.
Energy Label
The commercial space has an energy label A and is valid until September 5, 2035.
Areas
Commercial space; ground floor: approximately 251 m² VVO (NEN 2580 measurement report available).
Land Registry
The property is situated on a 660 m² plot of freehold land. The terrace on the south/west side is not part of the property, and therefore the municipality has been contacted to purchase additional green space. Furthermore, the property boundaries at the rear are not further demarcated.
See the cadastral map in the brochure for the property boundaries.
Zoning
The "Sportpark de Koog" zoning plan designates the zoning designation "mixed" with a wide range of uses.
To gain insight into the zoning plan for the assessment of your business activities, please visit the website:
We are also happy to discuss the possibilities for your business operations in advance.
Sales by Tender
Registration for sales will take place via the website - Vendr.nl.
Here you can create an account and request access to the data room.
Information
Viewing by appointment; email or call us for further information.
Simon Voorthuysen and Arjan Metselaar are happy to assist you.
HVMS Zakelijk B.V.
Business Unit - Business
Email:
Tel. no.: +31 75 6 510 602
Map
Map is loading...
Cadastral boundaries
Buildings
Travel time
Gain insight into the reachability of this object, for instance from a public transport station or a home address.
