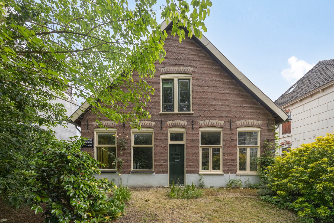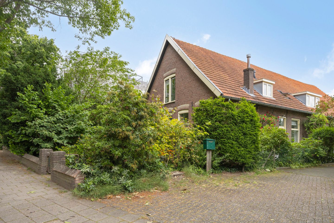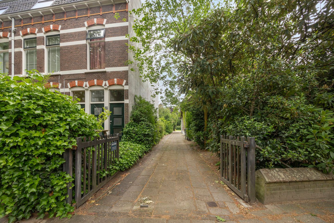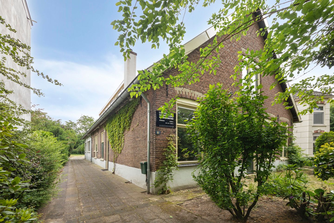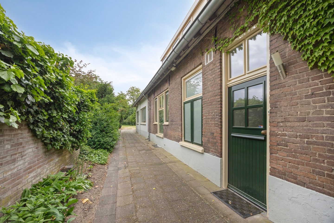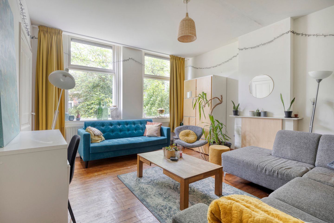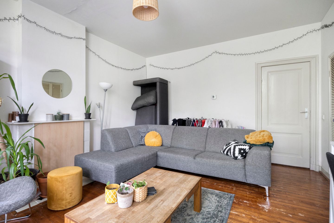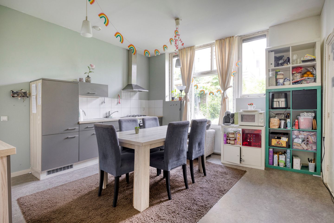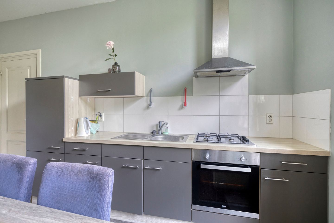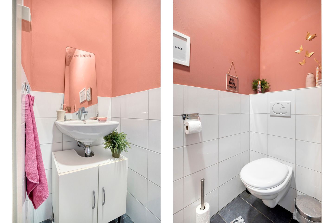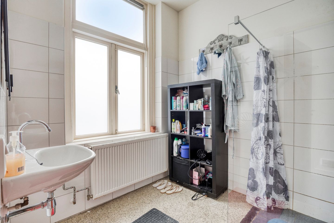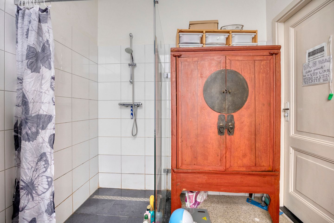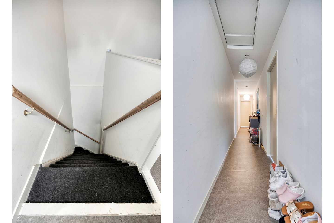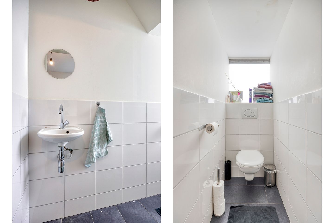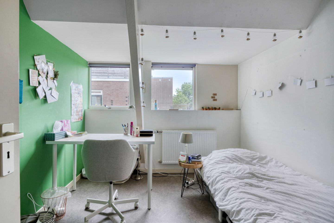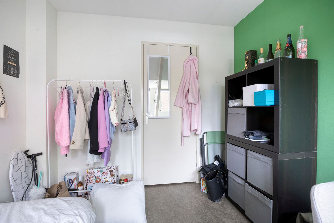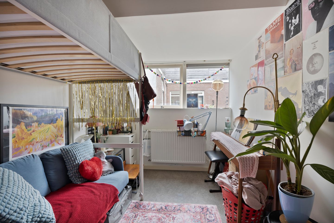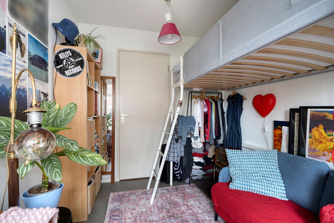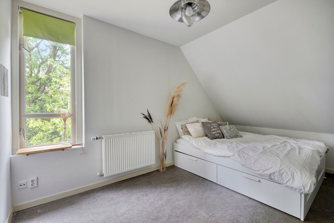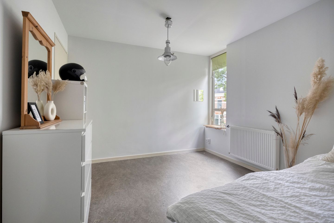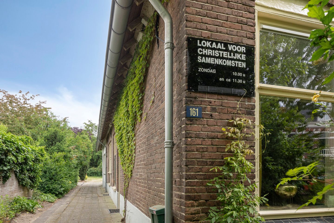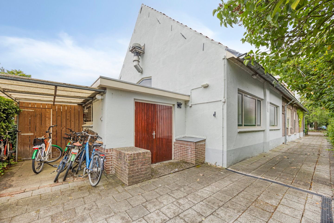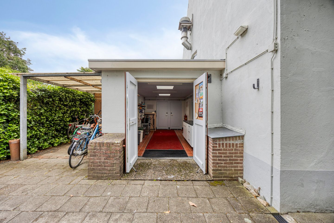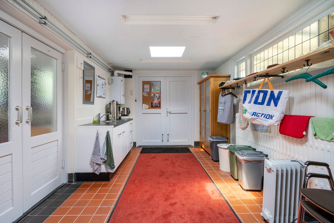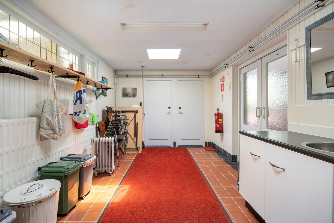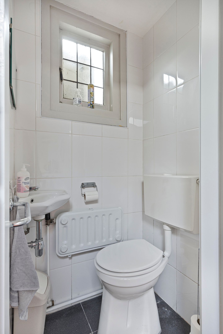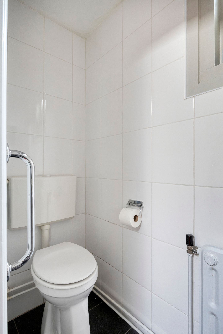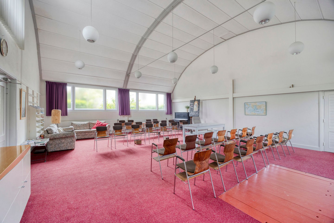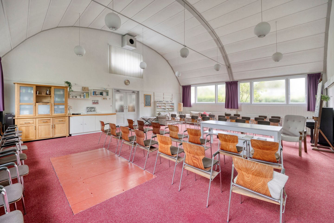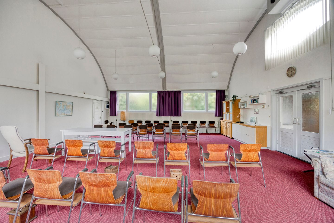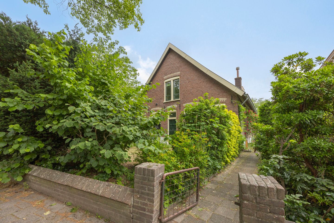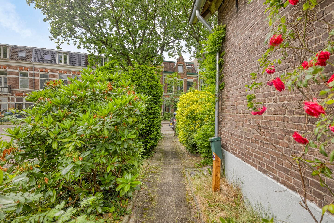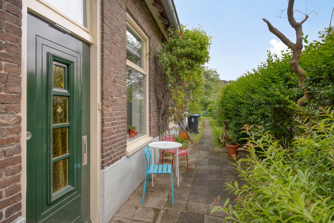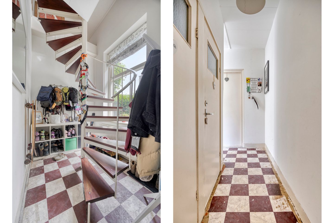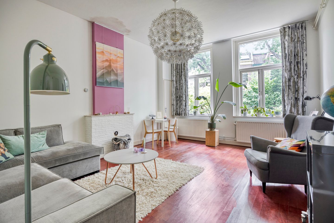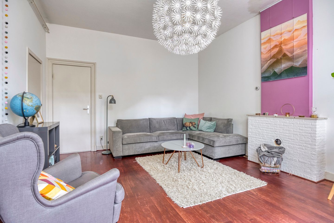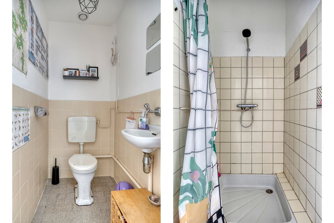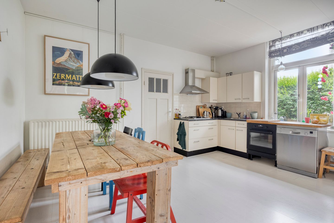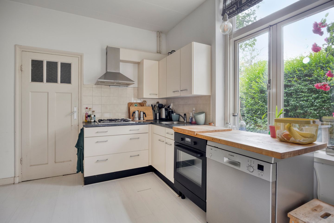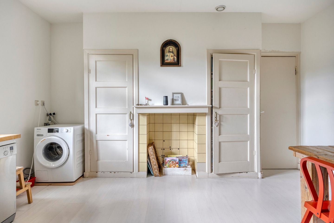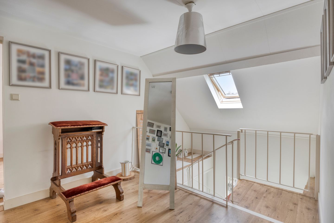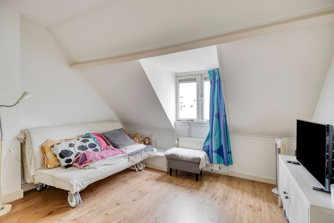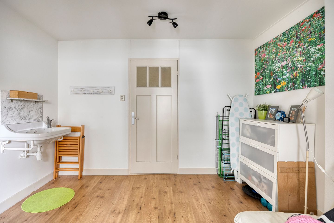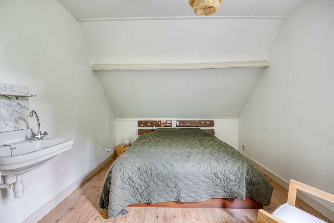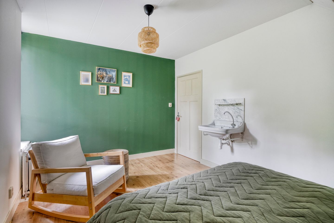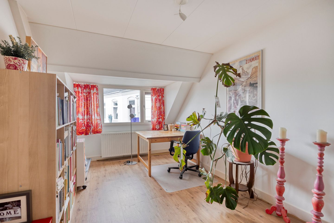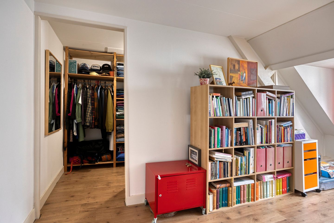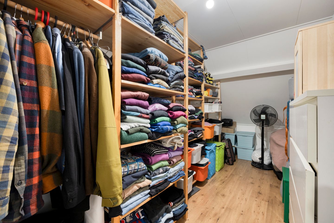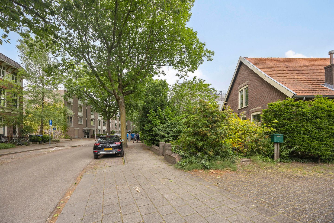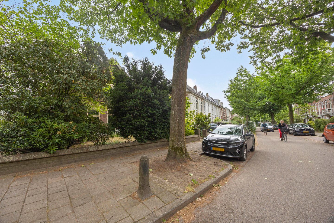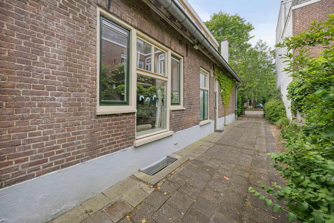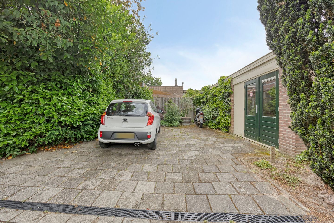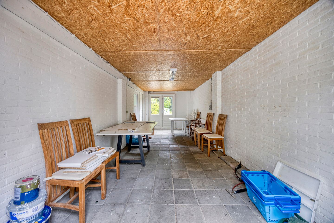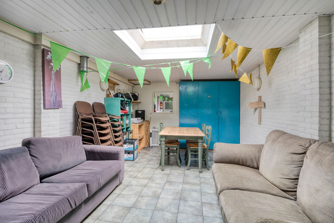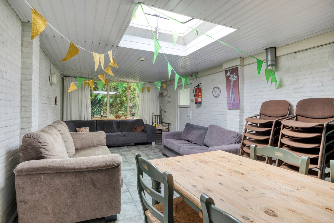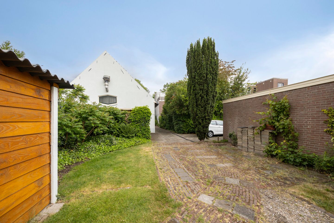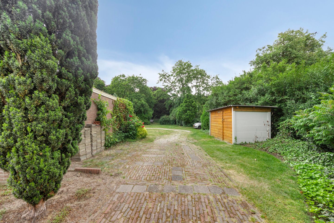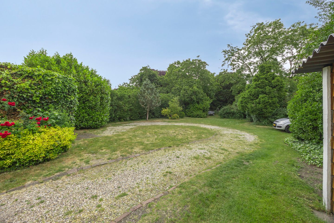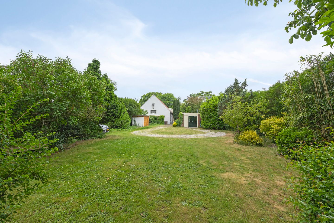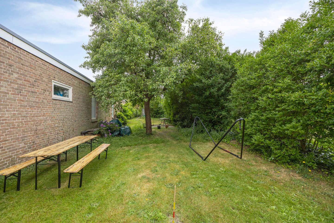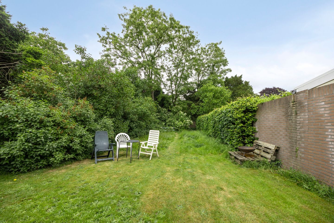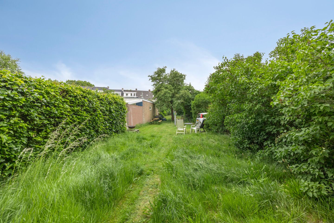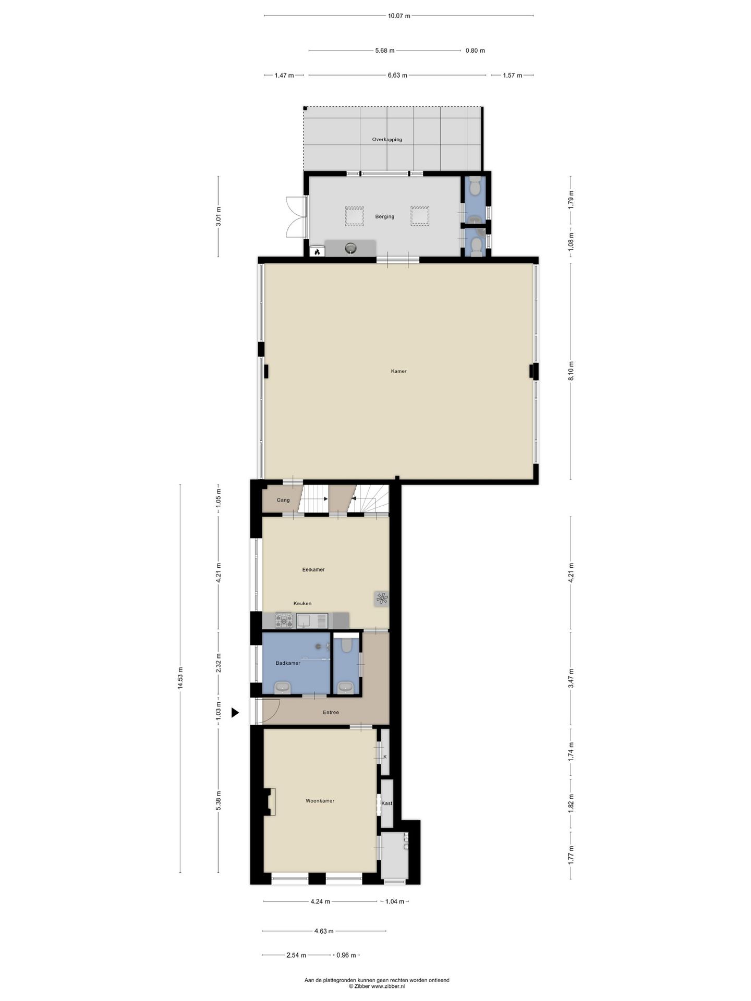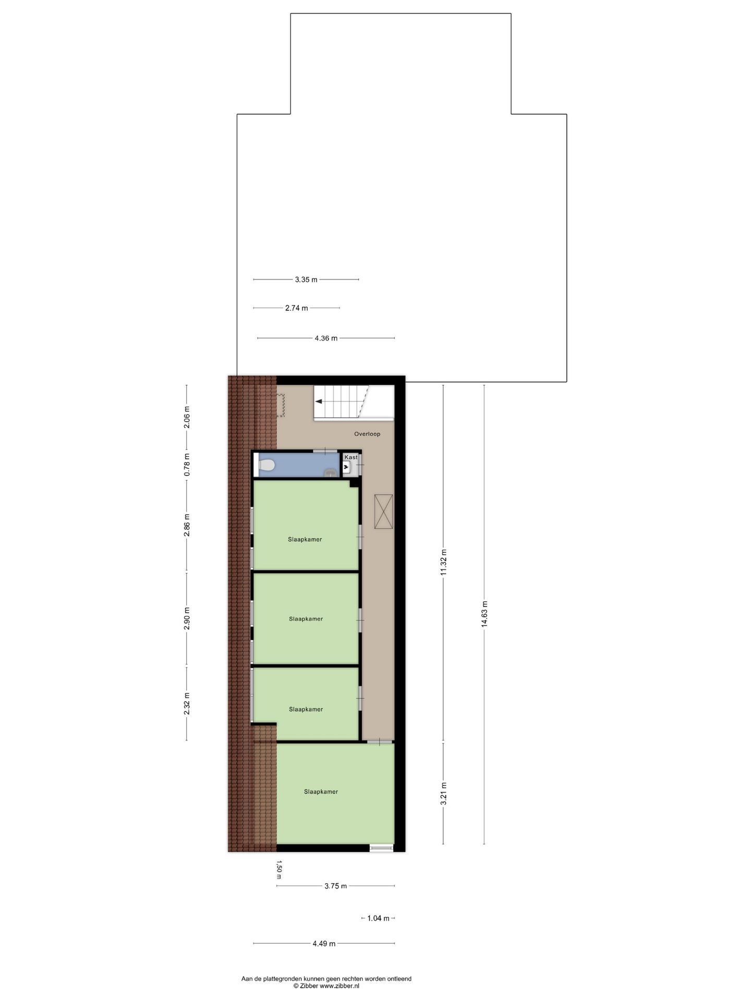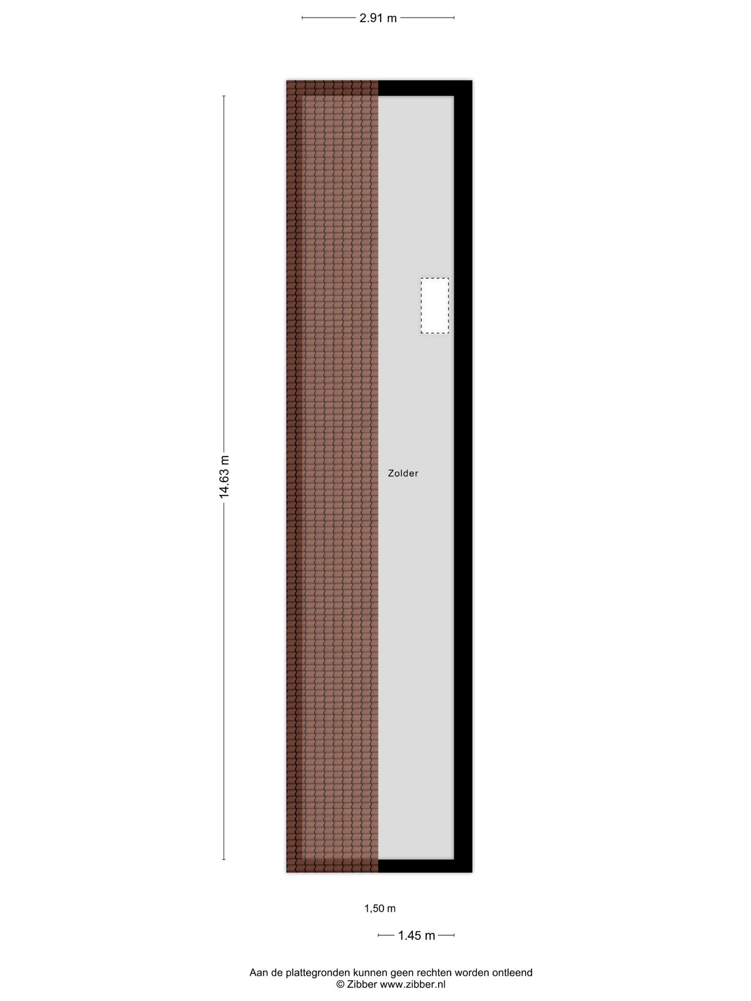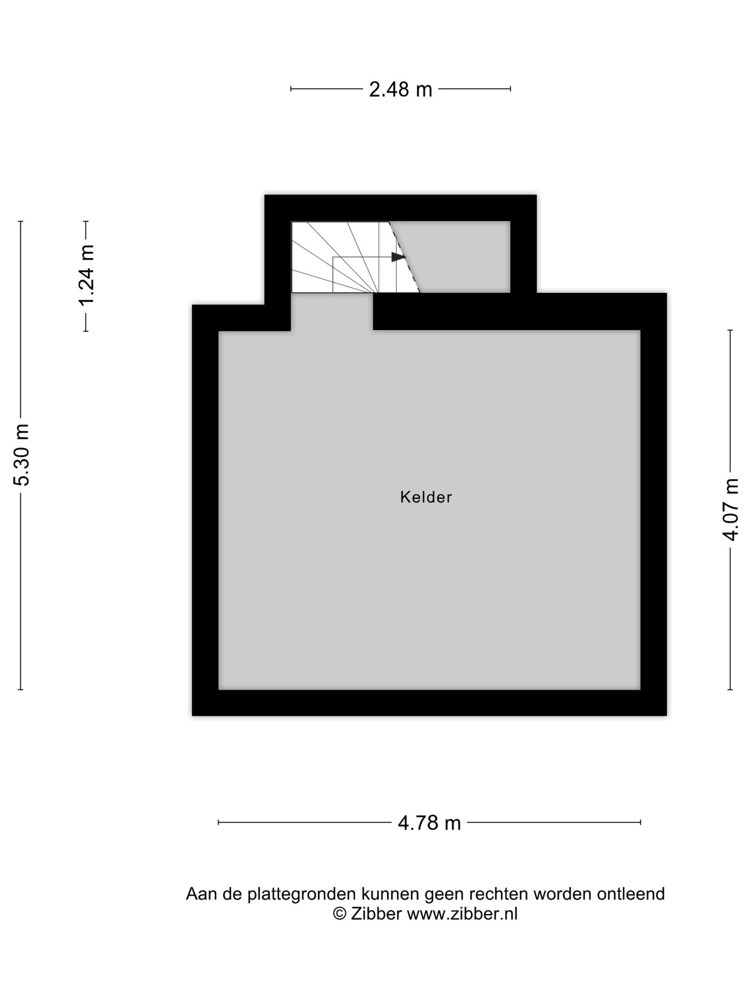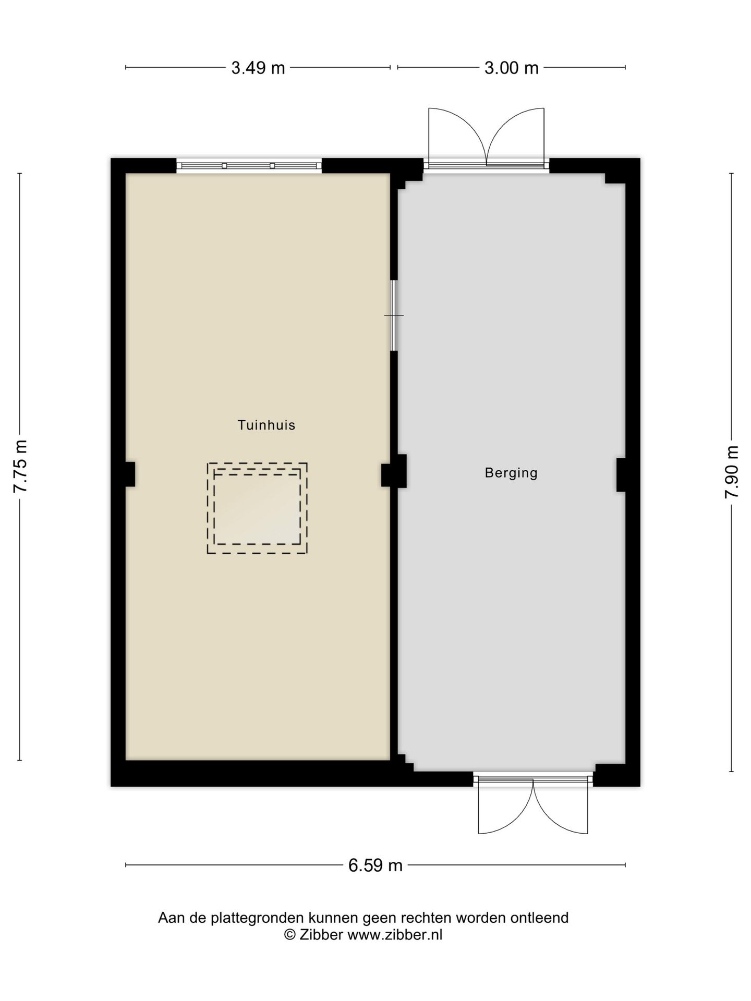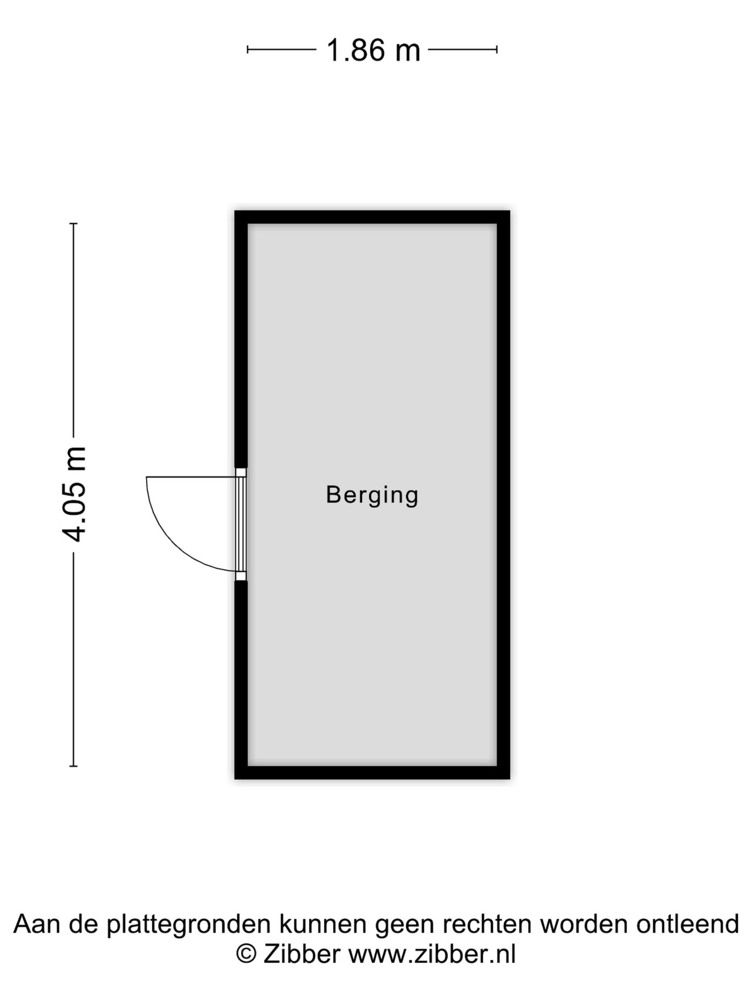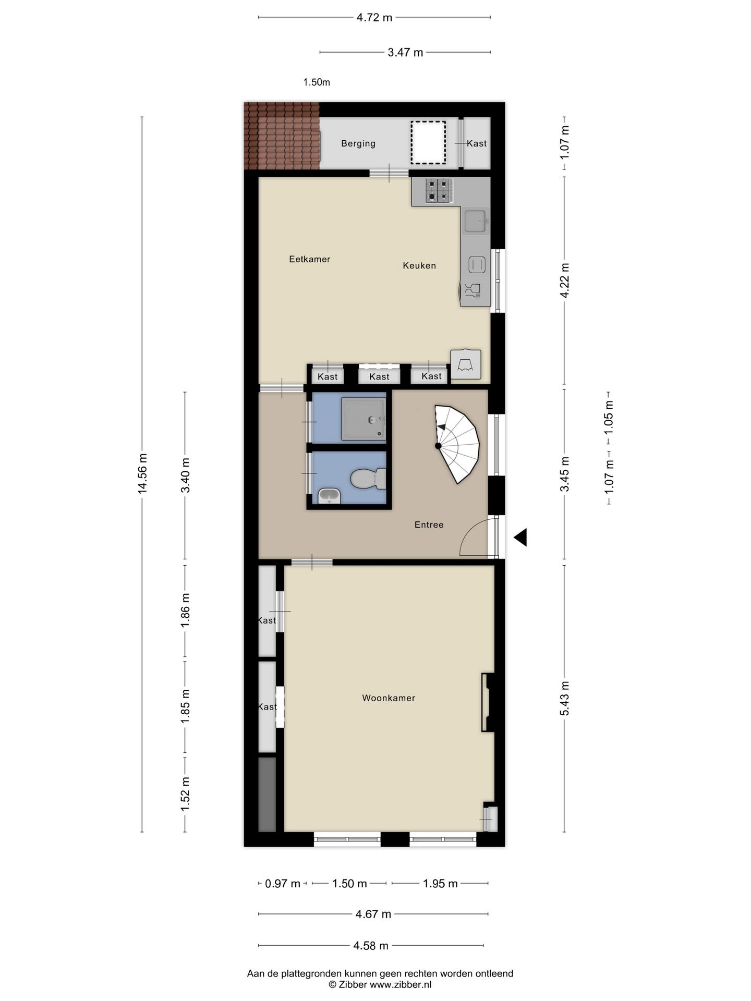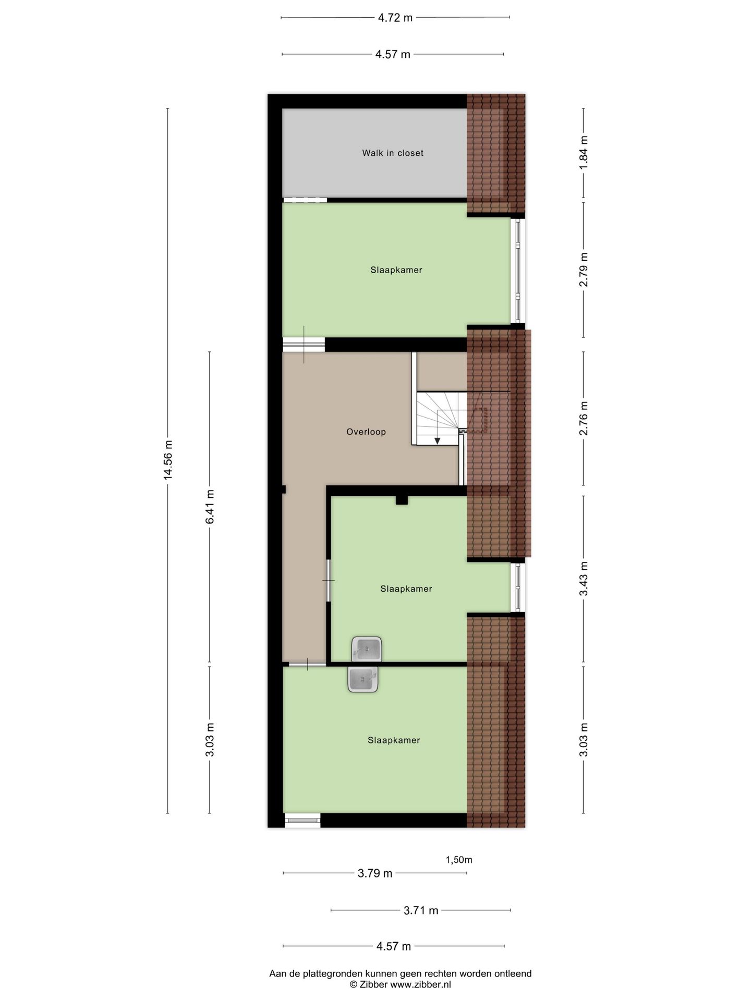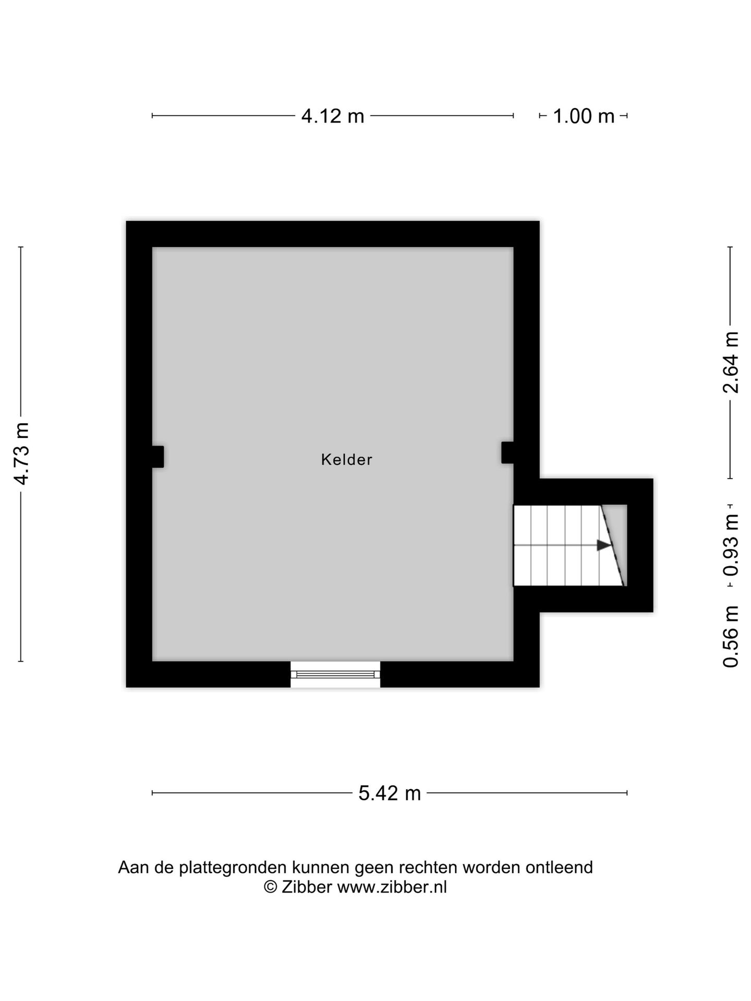 This business property on funda in business: https://www.fundainbusiness.nl/89430891
This business property on funda in business: https://www.fundainbusiness.nl/89430891
Groesbeeksedwarsweg 161-163 6521 DG Nijmegen
- Under offer
€ 895,000 k.k.
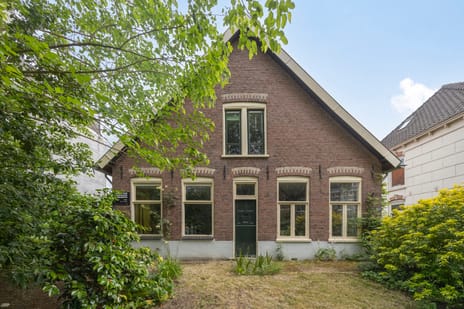
Description
C H A R A C T E R I S T I C L I V I N G A N D C O M M U N I T Y
Unique detached location in Nijmegen-East
Located on the beloved Groesbeeksedwarsweg in Nijmegen-East, this characteristic complex comprises two spacious residences and a rear Christian meeting hall, suitable for a variety of activities. With a total plot area of 1,710 m², this unique property offers a rare combination of independent living, room rentals and social functions. Due to its quiet and green setting near Julianapark and various amenities, this location is highly attractive to investors, social organisations and private buyers.
A R C H I T E C T U R E & H I S T O R Y
The residences at Groesbeeksedwarsweg 161 and 163 date from approximately 1896 and are representative of the architectural style of the late 19th century. The ensemble was presumably originally built as a residential farmhouse and still retains the atmospheric, rural appearance characteristic of this building type from that period. Typical features include high ceilings, large windows and authentic details that give the buildings a stately appearance.
The property has likely had a Christian background for some time, from which the attached hall eventually originated. This meeting space reinforces the social character and offers possibilities for various community activities.
E X C E P T I O N A L L O C A T I O N
The complex is beautifully detached in a green and quiet area of Nijmegen-East, near Julianapark. The district is known for its characteristic buildings, charming avenues and vibrant amenities. Shops, schools and health centres are within walking distance and contribute to the attractive living comfort and the usability of the Christian meeting hall. Several universities and other educational institutions are also located in the immediate vicinity.
A C C E S S I B I L I T Y
The location is easily accessible by private transport and public transport. Several bus stops are within walking distance, including the Dominicanenstraat stop (bus line 8 to Nijmegen Central). Nijmegen Heyendaal Station and Nijmegen Central Station are located approximately 1.5 and 1.7 km away, respectively. The N325 entrance can be reached within one kilometre by car, offering good connections to the A15, A325 and A73. Parking is available on the spacious private grounds; additionally, paid street parking is possible.
L A Y O U T & U S E
Groesbeeksedwarsweg 161 – Room rental and general space
Ground floor
Entrance through representative foyer with access to a bathroom, separate toilet, spacious living room and cosy dining room with kitchen and large basement. The dining room provides indoor access to the meeting space and stairs to the first floor.
First floor
Four rented rooms with similar functionality and shared sanitary facilities, a separate toilet and loft ladder to attic storage.
Groesbeeksedwarsweg 163 – Independently rented residence
Ground floor
Spacious entrance with access to living room at the front, bathroom, separate toilet, atmospheric dining room with open kitchen, utility room/storage and spacious basement. Stairs to first floor from entrance.
First floor
Generous landing with access to three spacious bedrooms, two of which have their own washbasin and the third room with a walk-in closet.
Meeting space/church room
Entrance with double open doors, spacious hallway with cloakroom area, pantry and two toilets totalling approximately 80 m2. Large hall space of approximately 80 m2 suitable for meetings, training sessions, lectures and similar social activities. Currently in use for Christian gatherings.
Other buildings
Multifunctional outbuilding and small-scale shed, ideal for storage or warehousing.
S I Z E A N D S U R F A C E A R E A
Measurement reports have been prepared for the sale. The measurement report of the church building shows a Gross Floor Area (GFA) of 615.70 m2 with a usable floor area (UFA) totalling 390.50 m2. The surface area is subdivided as follows:
Groesbeeksedwarsweg 161 and Meeting space/church room:
- Gross floor area (GFA): 432 m²
- Usable residential floor area (UFA): 264.80 m²
• The room rental property comprises approx. 163 m²
• The Meeting space/church room comprises approx. 101 m²
- Other internal space: 67.50 m²
- Building-related outdoor space: 16.00 m²
- External storage: 7.50 m²
Groesbeeksedwarsweg 163:
- Gross floor area (GFA): 183.70 m²
- Usable residential floor area (UFA): 125.70 m²
- Other internal space: 20.70 m²
C A D A S T R A L D A T A
- Groesbeeksedwarsweg 161-163
• Cadastral number: Hatert A 2511
• Plot size: 1,410 m²
• Description: Residential
- External storage
• Cadastral number: Hatert A 8608
• Plot size: 300 m²
• Description: Storage/parking (garage-shed)
Z O N I N G & U S E
The property is zoned ‘Residential’, including associated amenities such as parking space and green areas. The possibility for room rental within the current situation has become rare due to recent changes in the zoning plan, making this property particularly attractive as an investment or for social use.
F I N A N C I A L A D V A N T A G E S
The rented status of the residence and the room rental property ensures stable income. As of 1 July, the rental income amounts to approximately € 2,619 per month. Please consult our heritage advisor for specific possibilities regarding this property.
P R O C E D U R E & A S K I N G P R I C E
The entire property is offered through a transparent bidding procedure with an asking price of € 895,000 k.k. Further information and terms are available on request through our heritage advisor. You can express your interest and submit your bid directly via
V I E W I N G
Are you looking for a unique green and detached location with space and potential for versatile use? Then schedule a viewing and discover the extensive possibilities of this remarkable complex. Contact our heritage advisor via +31 6 83604766 or email You can also contact our office via Tel: +31 88 166 9500 or
I N S H O R T
- Two spacious residences, Christian meeting hall and supporting outbuildings
- Generous plot of 1,710 m² (Hatert A 2511 and A 8608)
- Located in sought-after Nijmegen-East
- Combination of living, room rental and social functions
- Zoning: Residential (including existing room rental)
- Year of construction: circa 1896
- Asking price: € 895,000 k.k.
- Acceptance and delivery: In consultation
- Details: rented residences, “as is, where is” clause
- Total size: GFA: 615.70 m² | UFA residential: 390.50 m²
Unique detached location in Nijmegen-East
Located on the beloved Groesbeeksedwarsweg in Nijmegen-East, this characteristic complex comprises two spacious residences and a rear Christian meeting hall, suitable for a variety of activities. With a total plot area of 1,710 m², this unique property offers a rare combination of independent living, room rentals and social functions. Due to its quiet and green setting near Julianapark and various amenities, this location is highly attractive to investors, social organisations and private buyers.
A R C H I T E C T U R E & H I S T O R Y
The residences at Groesbeeksedwarsweg 161 and 163 date from approximately 1896 and are representative of the architectural style of the late 19th century. The ensemble was presumably originally built as a residential farmhouse and still retains the atmospheric, rural appearance characteristic of this building type from that period. Typical features include high ceilings, large windows and authentic details that give the buildings a stately appearance.
The property has likely had a Christian background for some time, from which the attached hall eventually originated. This meeting space reinforces the social character and offers possibilities for various community activities.
E X C E P T I O N A L L O C A T I O N
The complex is beautifully detached in a green and quiet area of Nijmegen-East, near Julianapark. The district is known for its characteristic buildings, charming avenues and vibrant amenities. Shops, schools and health centres are within walking distance and contribute to the attractive living comfort and the usability of the Christian meeting hall. Several universities and other educational institutions are also located in the immediate vicinity.
A C C E S S I B I L I T Y
The location is easily accessible by private transport and public transport. Several bus stops are within walking distance, including the Dominicanenstraat stop (bus line 8 to Nijmegen Central). Nijmegen Heyendaal Station and Nijmegen Central Station are located approximately 1.5 and 1.7 km away, respectively. The N325 entrance can be reached within one kilometre by car, offering good connections to the A15, A325 and A73. Parking is available on the spacious private grounds; additionally, paid street parking is possible.
L A Y O U T & U S E
Groesbeeksedwarsweg 161 – Room rental and general space
Ground floor
Entrance through representative foyer with access to a bathroom, separate toilet, spacious living room and cosy dining room with kitchen and large basement. The dining room provides indoor access to the meeting space and stairs to the first floor.
First floor
Four rented rooms with similar functionality and shared sanitary facilities, a separate toilet and loft ladder to attic storage.
Groesbeeksedwarsweg 163 – Independently rented residence
Ground floor
Spacious entrance with access to living room at the front, bathroom, separate toilet, atmospheric dining room with open kitchen, utility room/storage and spacious basement. Stairs to first floor from entrance.
First floor
Generous landing with access to three spacious bedrooms, two of which have their own washbasin and the third room with a walk-in closet.
Meeting space/church room
Entrance with double open doors, spacious hallway with cloakroom area, pantry and two toilets totalling approximately 80 m2. Large hall space of approximately 80 m2 suitable for meetings, training sessions, lectures and similar social activities. Currently in use for Christian gatherings.
Other buildings
Multifunctional outbuilding and small-scale shed, ideal for storage or warehousing.
S I Z E A N D S U R F A C E A R E A
Measurement reports have been prepared for the sale. The measurement report of the church building shows a Gross Floor Area (GFA) of 615.70 m2 with a usable floor area (UFA) totalling 390.50 m2. The surface area is subdivided as follows:
Groesbeeksedwarsweg 161 and Meeting space/church room:
- Gross floor area (GFA): 432 m²
- Usable residential floor area (UFA): 264.80 m²
• The room rental property comprises approx. 163 m²
• The Meeting space/church room comprises approx. 101 m²
- Other internal space: 67.50 m²
- Building-related outdoor space: 16.00 m²
- External storage: 7.50 m²
Groesbeeksedwarsweg 163:
- Gross floor area (GFA): 183.70 m²
- Usable residential floor area (UFA): 125.70 m²
- Other internal space: 20.70 m²
C A D A S T R A L D A T A
- Groesbeeksedwarsweg 161-163
• Cadastral number: Hatert A 2511
• Plot size: 1,410 m²
• Description: Residential
- External storage
• Cadastral number: Hatert A 8608
• Plot size: 300 m²
• Description: Storage/parking (garage-shed)
Z O N I N G & U S E
The property is zoned ‘Residential’, including associated amenities such as parking space and green areas. The possibility for room rental within the current situation has become rare due to recent changes in the zoning plan, making this property particularly attractive as an investment or for social use.
F I N A N C I A L A D V A N T A G E S
The rented status of the residence and the room rental property ensures stable income. As of 1 July, the rental income amounts to approximately € 2,619 per month. Please consult our heritage advisor for specific possibilities regarding this property.
P R O C E D U R E & A S K I N G P R I C E
The entire property is offered through a transparent bidding procedure with an asking price of € 895,000 k.k. Further information and terms are available on request through our heritage advisor. You can express your interest and submit your bid directly via
V I E W I N G
Are you looking for a unique green and detached location with space and potential for versatile use? Then schedule a viewing and discover the extensive possibilities of this remarkable complex. Contact our heritage advisor via +31 6 83604766 or email You can also contact our office via Tel: +31 88 166 9500 or
I N S H O R T
- Two spacious residences, Christian meeting hall and supporting outbuildings
- Generous plot of 1,710 m² (Hatert A 2511 and A 8608)
- Located in sought-after Nijmegen-East
- Combination of living, room rental and social functions
- Zoning: Residential (including existing room rental)
- Year of construction: circa 1896
- Asking price: € 895,000 k.k.
- Acceptance and delivery: In consultation
- Details: rented residences, “as is, where is” clause
- Total size: GFA: 615.70 m² | UFA residential: 390.50 m²
Features
Transfer of ownership
- Asking price
- € 895,000 kosten koper
- Listed since
-
- Status
- Under offer
- Acceptance
- Available in consultation
Construction
- Main use
- Investment
- Alternative use(s)
- Religious institution
- Building type
- Resale property
- Year of construction
- 1896
Surface areas
- Area
- 291 m²
- Plot size
- 1,710 m²
Energy
- Energy label
- Not available
Surroundings
- Location
- In residential district
- Accessibility
- Bus stop in less than 500 m, subway station in 5000 m or more, Dutch Railways Intercity station in 1000 m to 1500 m, motorway exit in 5000 m or more and Tram stop in 5000 m or more
Investment property
- Gross rental income
- € 31,428 per year
- Tenants
- 5 tenants
Real estate agent
Photos
