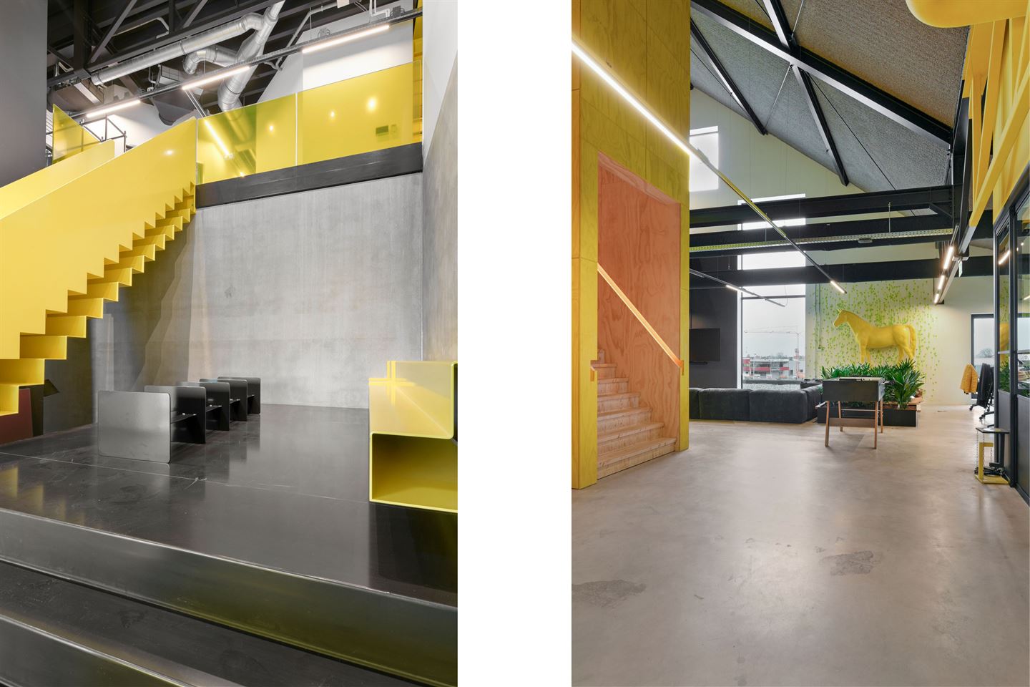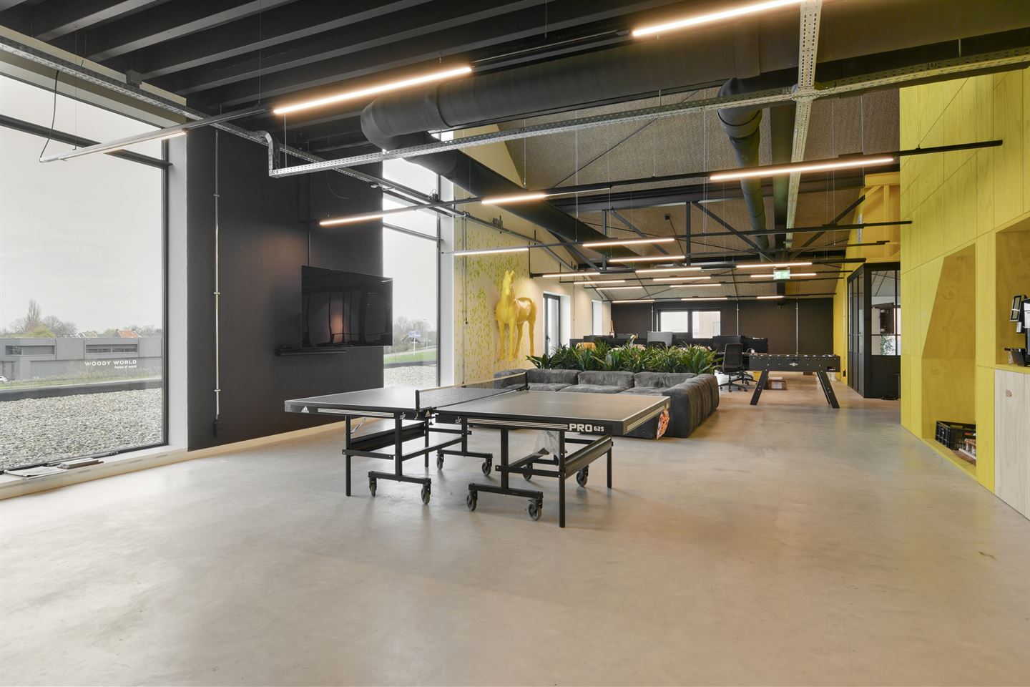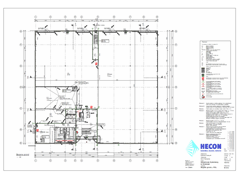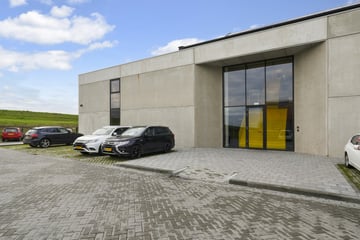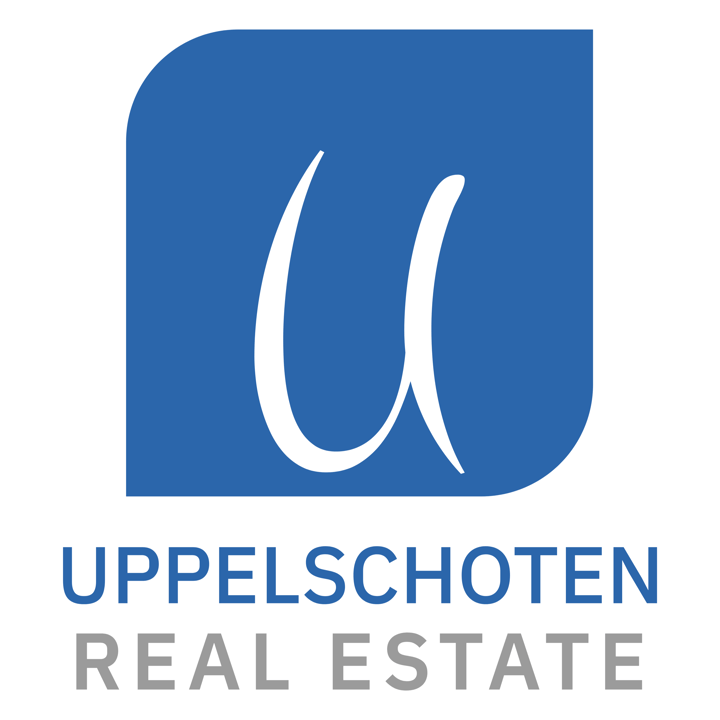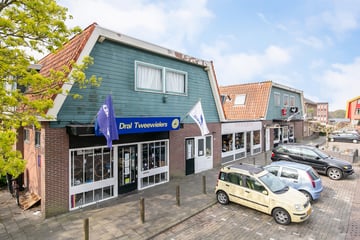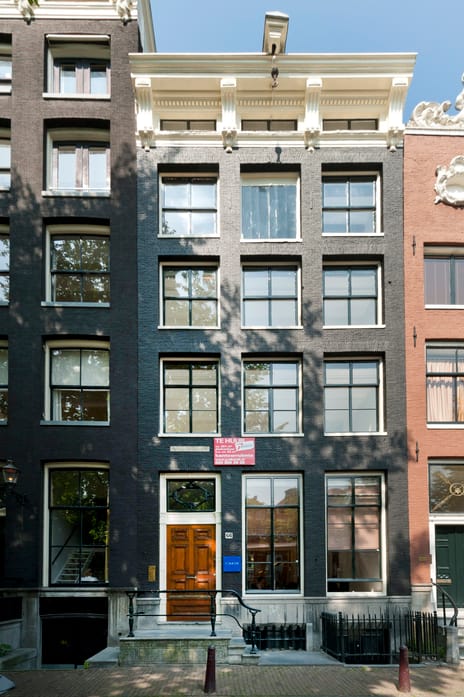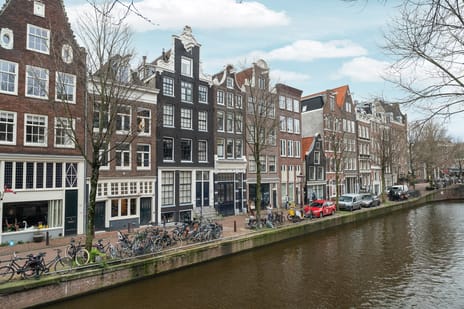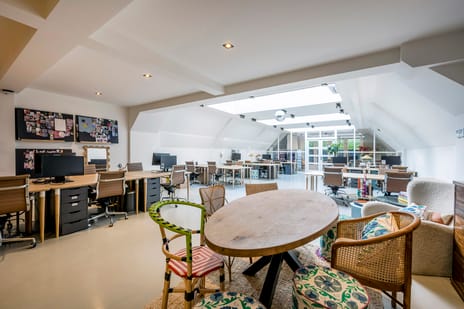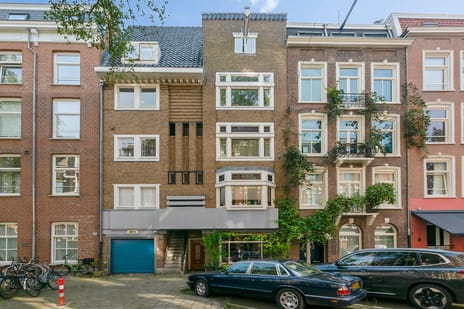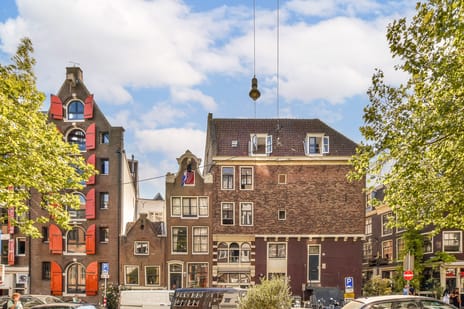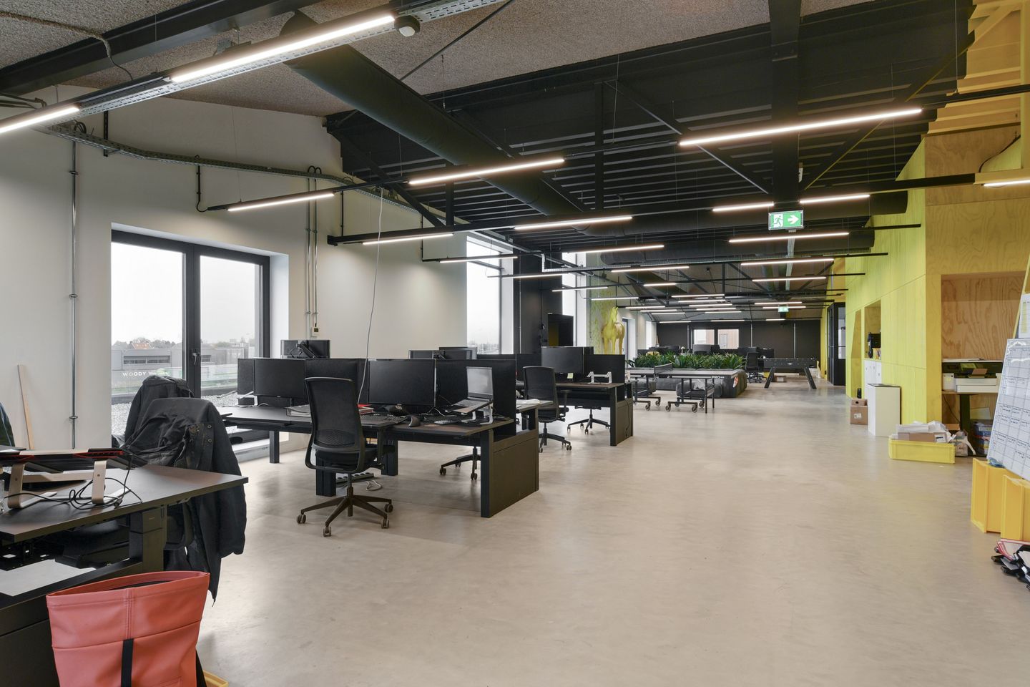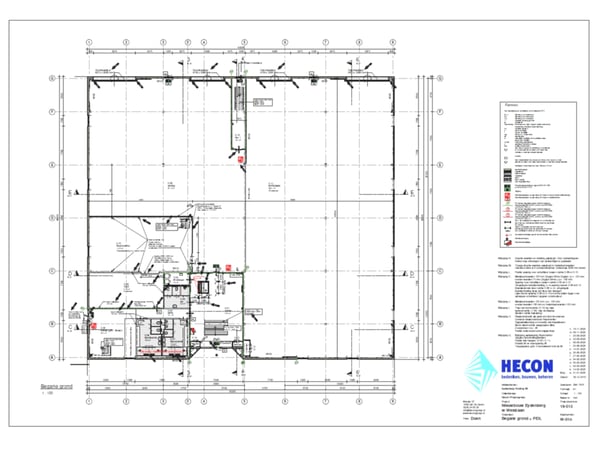Description
Investment property in rented condition for sale near Amsterdam
General
This eye-catching business premises was completed in 2021 and used by The Eyden Berg as an office/business space. The building has an industrial look and a characteristic office building on top of the business space with fantastic views of the North Sea Canal. The offices have various voids, creating a spatial effect. Due to growth ambition, it was decided to rebuild the building through a sale-and-lease-back construction
so that other activities at home and abroad can continue to grow. The interior is stylish and hip finished. The building is also extremely sustainable and has a roof full of solar panels.
THE EYDEN BERG supplies (shop) fittings and shop windows - from design to production and installation - to De Bijenkorf, Adidas, the LVMH group, Tommy Hilfiger and many other well-known brands. In addition, the company has an online caste platform.
Location
The building is located on the North Sea Canal in the Westzanerpolder business park in Westzaan. In the area is high-quality industry and logistics consisting of companies such as PostNL, Kuehne + Nagel, Zuiver, Albert Heijn Distribution Center and many other companies. The A10 is easily accessible via Zaandam with a connection to the Amsterdam ring road.
Surface area of the building
The total area LFA is approximately 2,836 m² and is subdivided as follows:
- Ground floor: approximately 1,685 m² of commercial space
- floor 1: approximately 310 m² gym/office
- Floor 2: approximately 661 m² of office space
- Floor 3: approximately 180 m² of office space
Rental details
The current owner intends to enter into a lease when selling for a period of 10 years, followed by 2 tenant options of 5 years. The starting rent is € 285,000 per year excluding VAT. The rental agreement will be indexed for the first time as of 1-01-2025 and the rent payments will be made per month in advance.
Park
There are approximately 32 parking spaces on site.
Destination
Business Park -1
Submission level etc:
- Access control
- Power installation
- 4 overhead doors (6 x 6 meters)
- Floors with floor coating
-Alarm
- Floor load 1,500 kg/m² on the ground floor
- Floor load 400-500 kg/m² on the floors
- Toilet groups
- Spacious roof terrace
- Offices with underfloor heating and ventilation with cooling
- Fiber optic connection
- Luxury kitchen and canteen
-Gym
- 390 solar panels (390 WP) on roof (lease)
Cadastral information
Right of continuous leasehold issued by the municipality of Zaandam.
Erfpachtscanon
The annual ground rent is approximately € 25,000,-.
Energy label
A+++.
VAT
21% sales tax is charged on the purchase price.
Notary
Buyer's choice
Contract
In accordance with the model drawn up by the NVM or equivalent.
Details
Subject to permission for delivery by the municipality of Zaandam.
Proviso
Award seller
More information is available at:
Uppelschoten Real Estate
Papendorpseweg 95
3528 BJ Utrecht
Phone 085-0605055
We work for you
General
This eye-catching business premises was completed in 2021 and used by The Eyden Berg as an office/business space. The building has an industrial look and a characteristic office building on top of the business space with fantastic views of the North Sea Canal. The offices have various voids, creating a spatial effect. Due to growth ambition, it was decided to rebuild the building through a sale-and-lease-back construction
so that other activities at home and abroad can continue to grow. The interior is stylish and hip finished. The building is also extremely sustainable and has a roof full of solar panels.
THE EYDEN BERG supplies (shop) fittings and shop windows - from design to production and installation - to De Bijenkorf, Adidas, the LVMH group, Tommy Hilfiger and many other well-known brands. In addition, the company has an online caste platform.
Location
The building is located on the North Sea Canal in the Westzanerpolder business park in Westzaan. In the area is high-quality industry and logistics consisting of companies such as PostNL, Kuehne + Nagel, Zuiver, Albert Heijn Distribution Center and many other companies. The A10 is easily accessible via Zaandam with a connection to the Amsterdam ring road.
Surface area of the building
The total area LFA is approximately 2,836 m² and is subdivided as follows:
- Ground floor: approximately 1,685 m² of commercial space
- floor 1: approximately 310 m² gym/office
- Floor 2: approximately 661 m² of office space
- Floor 3: approximately 180 m² of office space
Rental details
The current owner intends to enter into a lease when selling for a period of 10 years, followed by 2 tenant options of 5 years. The starting rent is € 285,000 per year excluding VAT. The rental agreement will be indexed for the first time as of 1-01-2025 and the rent payments will be made per month in advance.
Park
There are approximately 32 parking spaces on site.
Destination
Business Park -1
Submission level etc:
- Access control
- Power installation
- 4 overhead doors (6 x 6 meters)
- Floors with floor coating
-Alarm
- Floor load 1,500 kg/m² on the ground floor
- Floor load 400-500 kg/m² on the floors
- Toilet groups
- Spacious roof terrace
- Offices with underfloor heating and ventilation with cooling
- Fiber optic connection
- Luxury kitchen and canteen
-Gym
- 390 solar panels (390 WP) on roof (lease)
Cadastral information
Right of continuous leasehold issued by the municipality of Zaandam.
Erfpachtscanon
The annual ground rent is approximately € 25,000,-.
Energy label
A+++.
VAT
21% sales tax is charged on the purchase price.
Notary
Buyer's choice
Contract
In accordance with the model drawn up by the NVM or equivalent.
Details
Subject to permission for delivery by the municipality of Zaandam.
Proviso
Award seller
More information is available at:
Uppelschoten Real Estate
Papendorpseweg 95
3528 BJ Utrecht
Phone 085-0605055
We work for you
Map
Map is loading...
Cadastral boundaries
Buildings
Travel time
Gain insight into the reachability of this object, for instance from a public transport station or a home address.



