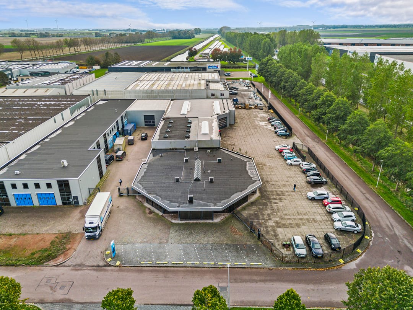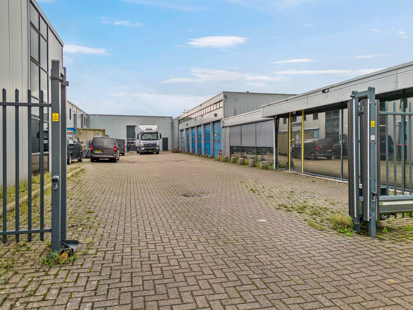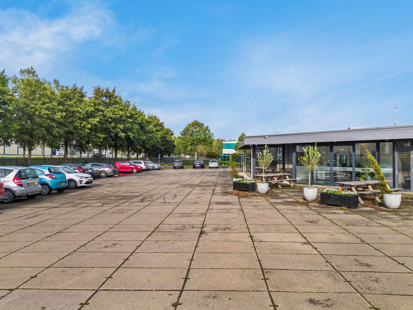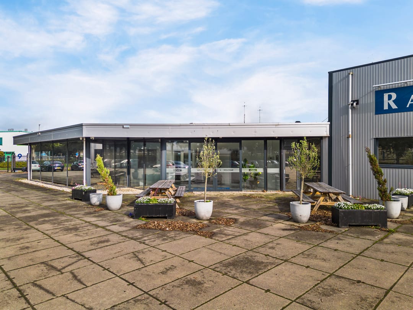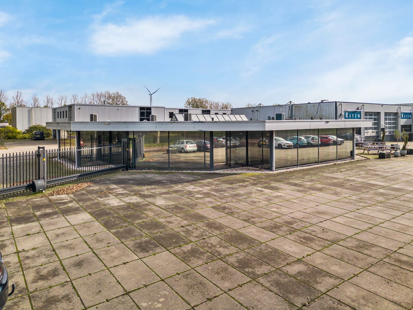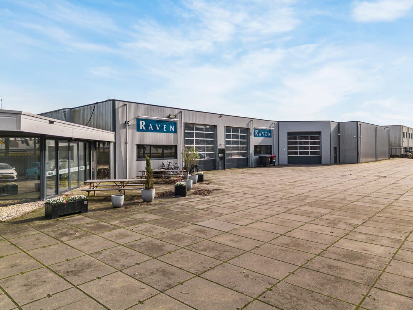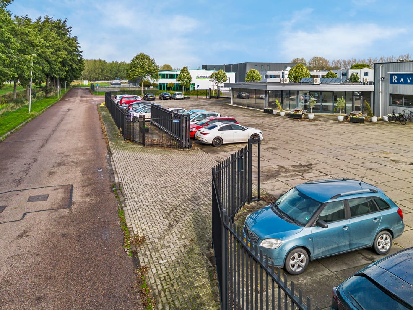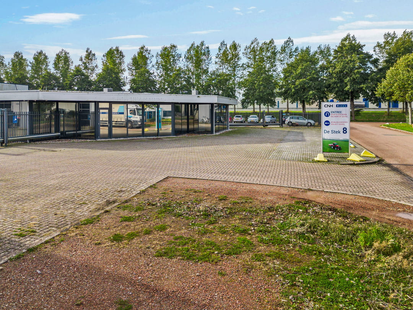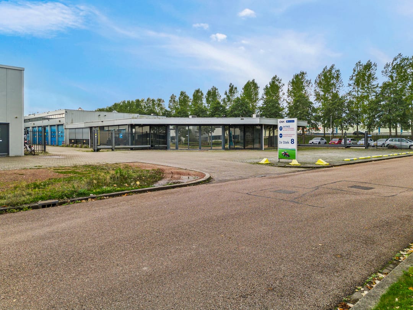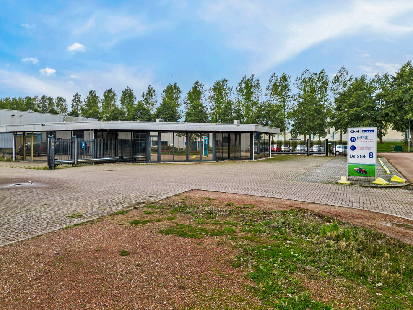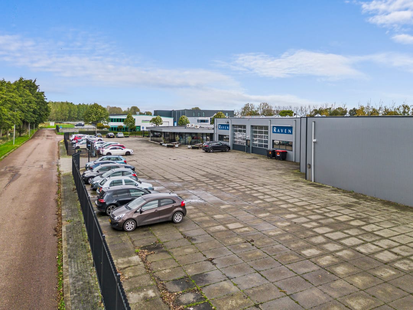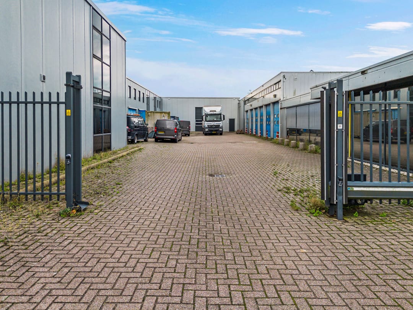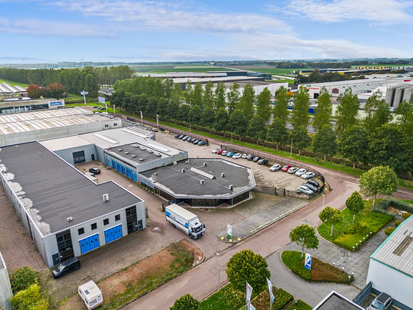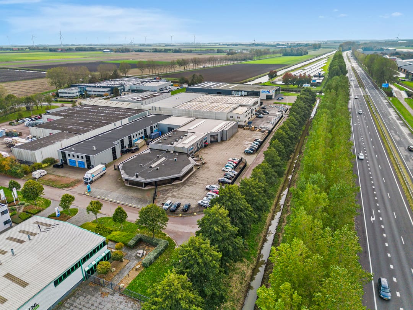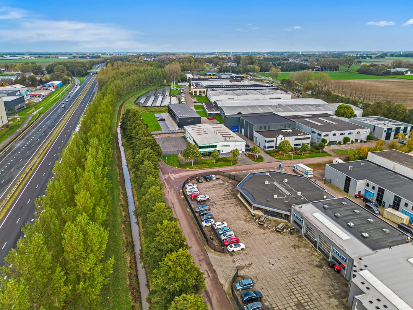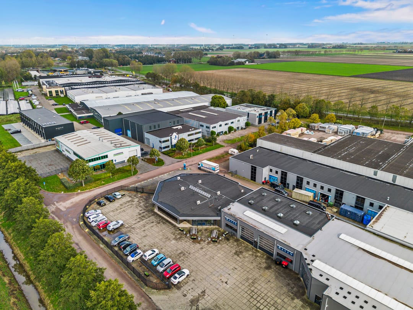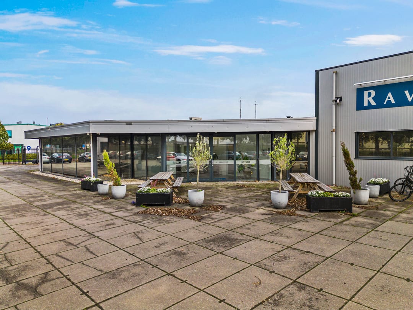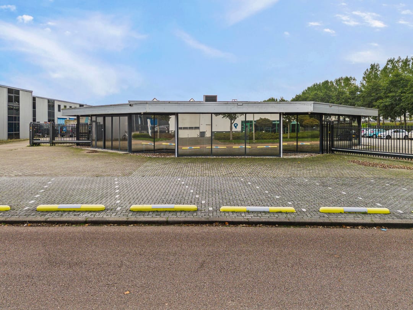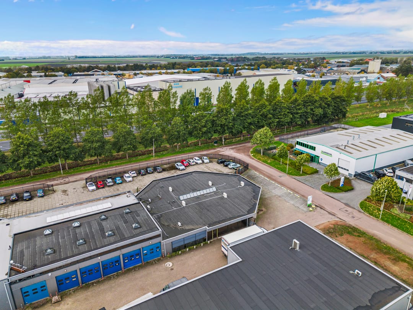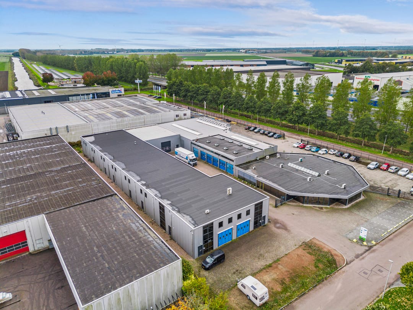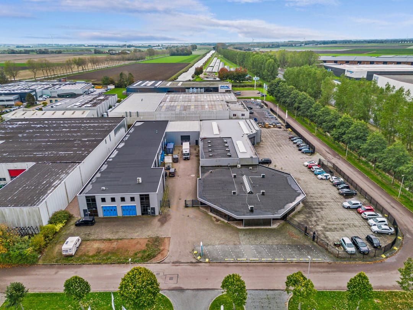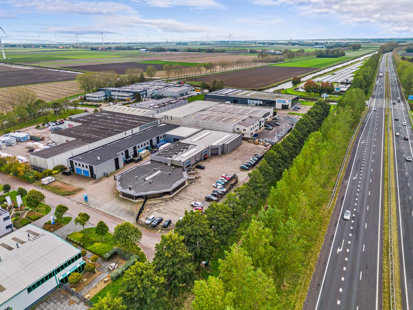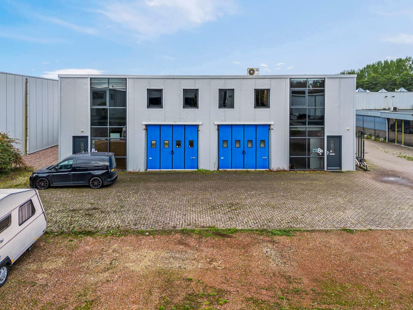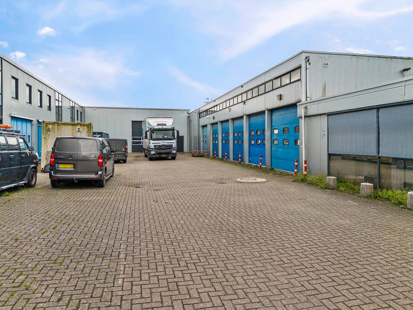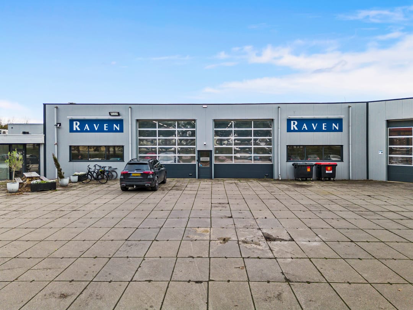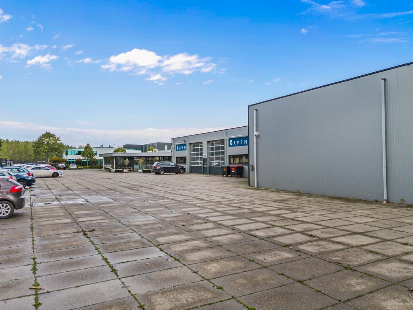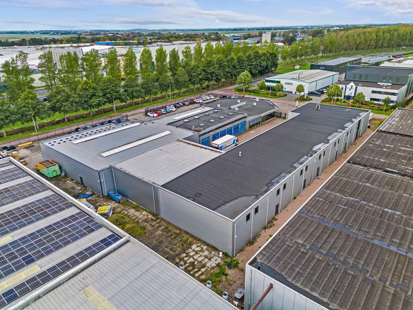 This business property on funda in business: https://www.fundainbusiness.nl/43143554
This business property on funda in business: https://www.fundainbusiness.nl/43143554
De Stek 8 1771 SP Wieringerwerf
Price on request
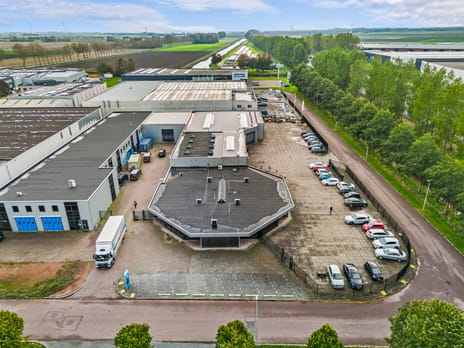
Description
Fully leased representative multi-tenant building with office/showroom space, workshop, warehouse/storage, and spacious outdoor area at De Stek Business Park.
At the modern De Stek Business Park, located directly along the A7 motorway, we offer a versatile and representative leased commercial property in a multi-tenant building, including office/showroom space, workshop, warehouse/storage, and spacious outdoor area.
Location and accessibility:
The property is located in a visible location along the A7 motorway and is easily accessible via the N240 with direct connection to the A7 towards Amsterdam, Hoorn, and Leeuwarden.
The location makes the property attractive for both regional and national activities.
Ample parking is available on site for staff and visitors.
Outdoor area:
Paved, fully lockable area surrounding the building. Ample parking and maneuvering space for trucks and delivery vans
Building and construction: The property is traditionally and solidly built with a representative appearance: Piled concrete foundation; Steel truss construction; Facades with glass fronts and steel sheet pile profile plates; Flat roof with insulated roof panels and bituminous roofing;
Special features
- De Stek 8 has a floor area of approximately 1800 m2
- De Stek 8 a has a floor area of approximately 150 m2 downstairs and 150 m2 upstairs (above concrete floor)
- De Stek 8 b has a floor area of approximately 150 m² downstairs and 150 m² upstairs (above
concrete floor)
- De Stek 8 c has a floor area of approximately 300 m² and approximately 75 m² mezzanine floor area.
- De Stek 8 d to f are three interconnected units, each with a floor area of approximately 450 m2, of which 150 m2 is office
space
downstairs and 150 m2 is mezzanine floor space.
- De Stek 8 g has approximately 600 m2 of floor space
- Ideal investment property in a representative and multifunctional multi-tenant building
- Spacious, lockable outdoor area with private parking facilities
- Located on an easily accessible business park along the A7 motorway
- Fully leased to three different tenants
- Energylabel A
Translated with DeepL.com (free version)
At the modern De Stek Business Park, located directly along the A7 motorway, we offer a versatile and representative leased commercial property in a multi-tenant building, including office/showroom space, workshop, warehouse/storage, and spacious outdoor area.
Location and accessibility:
The property is located in a visible location along the A7 motorway and is easily accessible via the N240 with direct connection to the A7 towards Amsterdam, Hoorn, and Leeuwarden.
The location makes the property attractive for both regional and national activities.
Ample parking is available on site for staff and visitors.
Outdoor area:
Paved, fully lockable area surrounding the building. Ample parking and maneuvering space for trucks and delivery vans
Building and construction: The property is traditionally and solidly built with a representative appearance: Piled concrete foundation; Steel truss construction; Facades with glass fronts and steel sheet pile profile plates; Flat roof with insulated roof panels and bituminous roofing;
Special features
- De Stek 8 has a floor area of approximately 1800 m2
- De Stek 8 a has a floor area of approximately 150 m2 downstairs and 150 m2 upstairs (above concrete floor)
- De Stek 8 b has a floor area of approximately 150 m² downstairs and 150 m² upstairs (above
concrete floor)
- De Stek 8 c has a floor area of approximately 300 m² and approximately 75 m² mezzanine floor area.
- De Stek 8 d to f are three interconnected units, each with a floor area of approximately 450 m2, of which 150 m2 is office
space
downstairs and 150 m2 is mezzanine floor space.
- De Stek 8 g has approximately 600 m2 of floor space
- Ideal investment property in a representative and multifunctional multi-tenant building
- Spacious, lockable outdoor area with private parking facilities
- Located on an easily accessible business park along the A7 motorway
- Fully leased to three different tenants
- Energylabel A
Translated with DeepL.com (free version)
Features
Transfer of ownership
- Asking price
- Price on request
- Listed since
-
- Status
- Available
- Acceptance
- Available in consultation
Construction
- Main use
- Investment
- Building type
- Resale property
- Year of construction
- 2010
Surface areas
- Area
- 3,600 m²
- Plot size
- 7,903 m²
Energy
- Energy label
- A
Surroundings
- Location
- Business park and large-scale retail location
- Accessibility
- Bus stop in less than 500 m and motorway exit in 500 m to 1000 m
Investment property
- Tenants
- 3 tenants
- Rented
- 3,600 m²
NVM real estate agent
Photos
