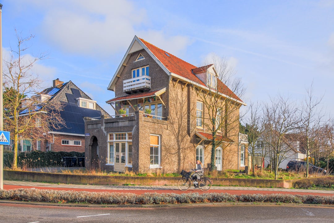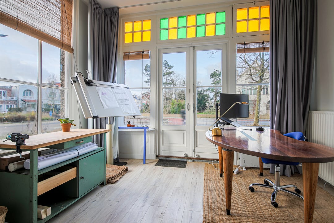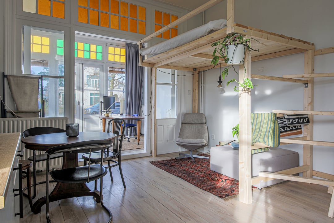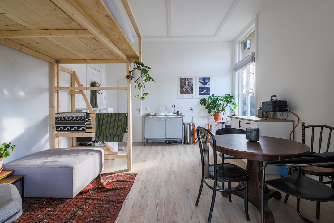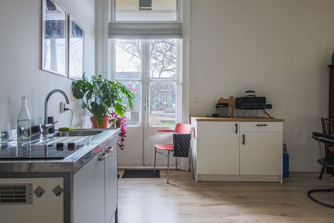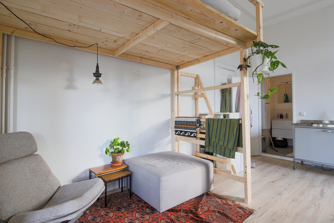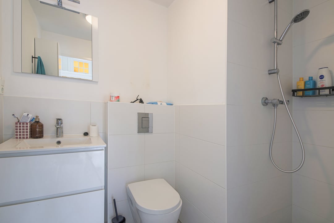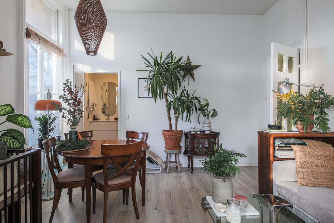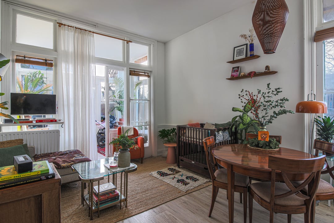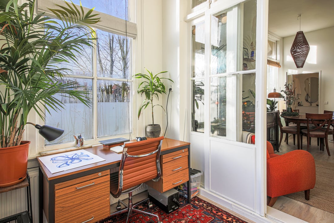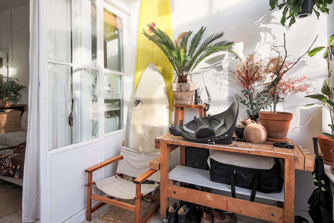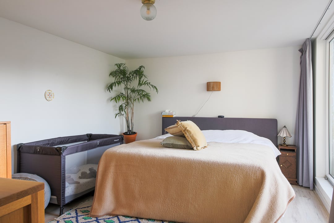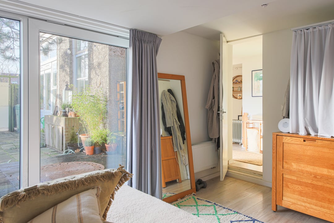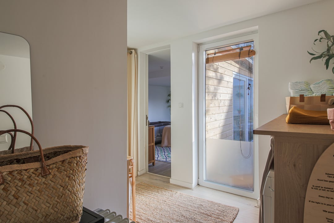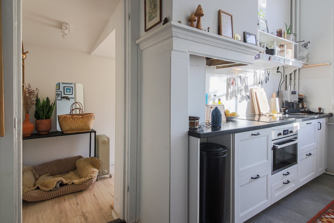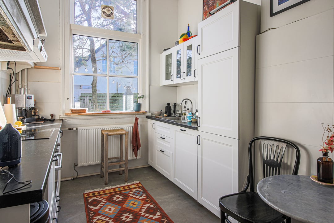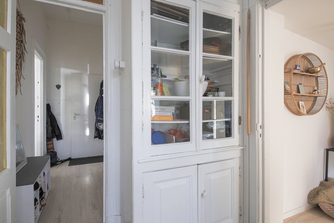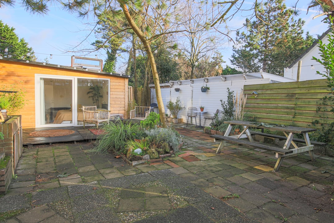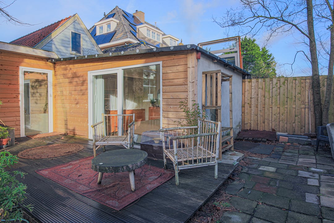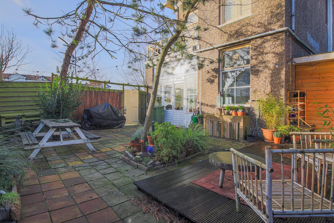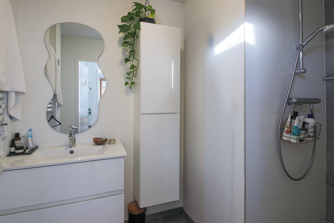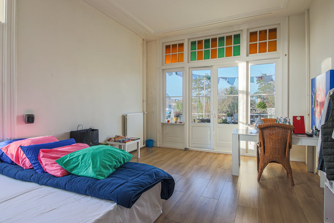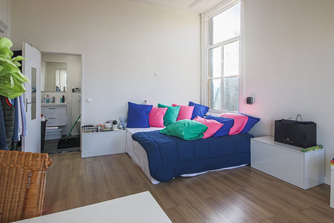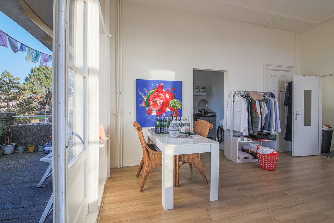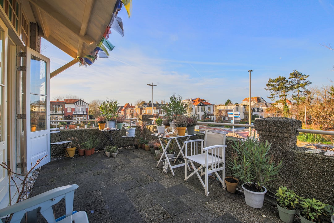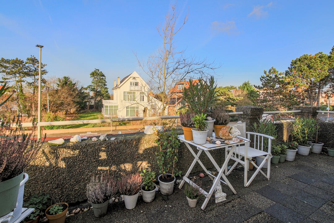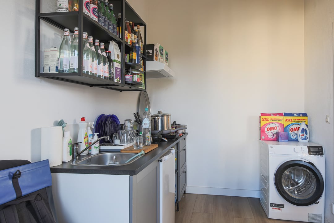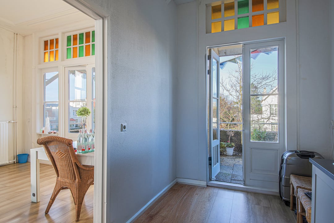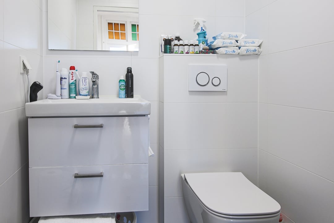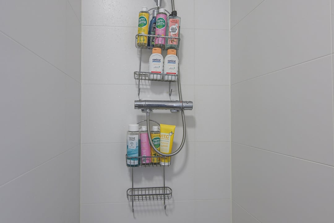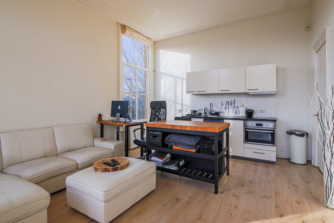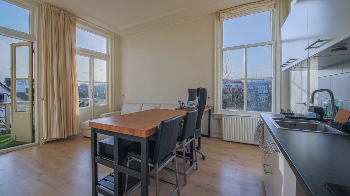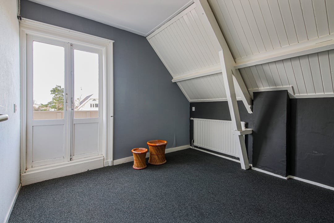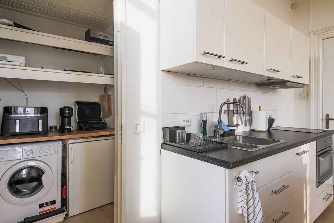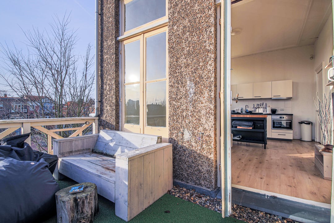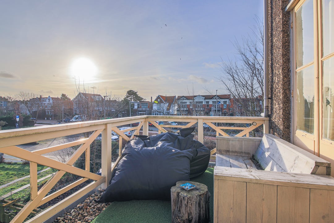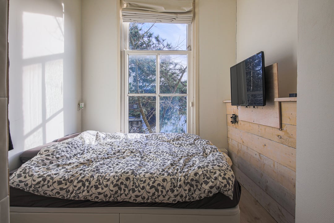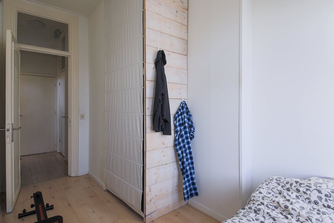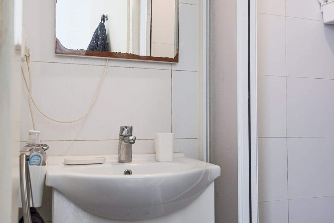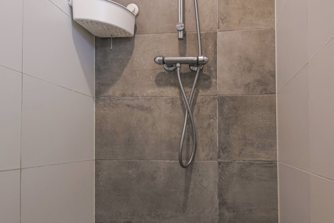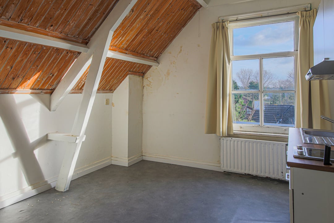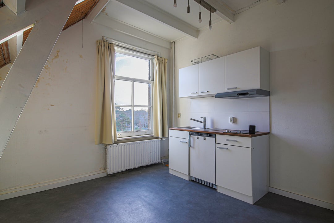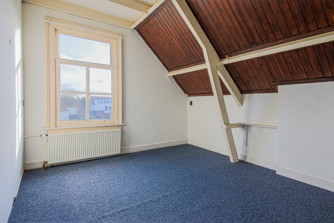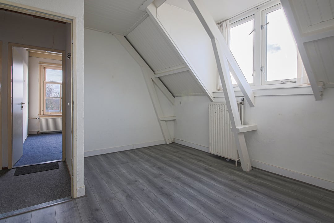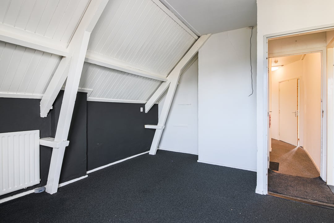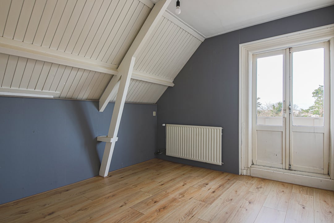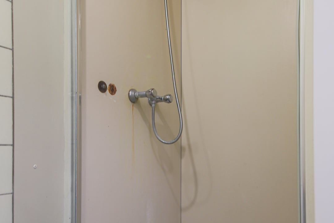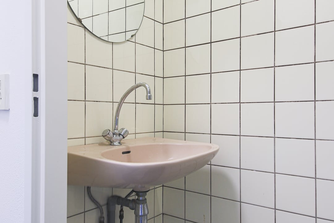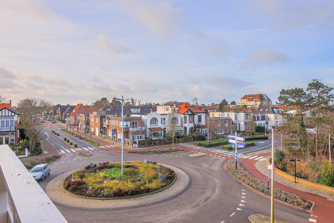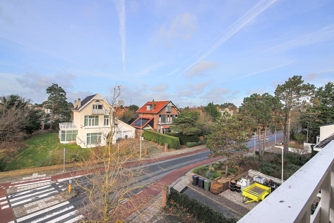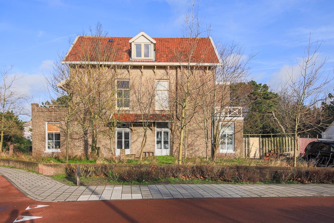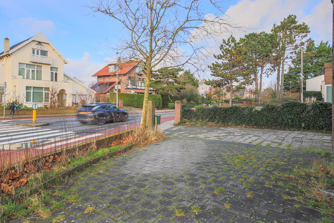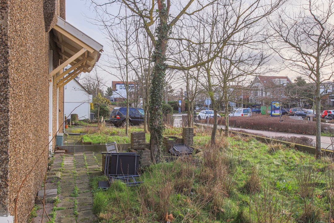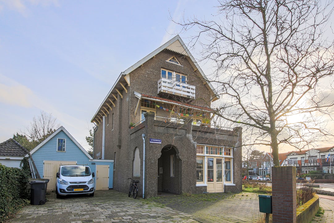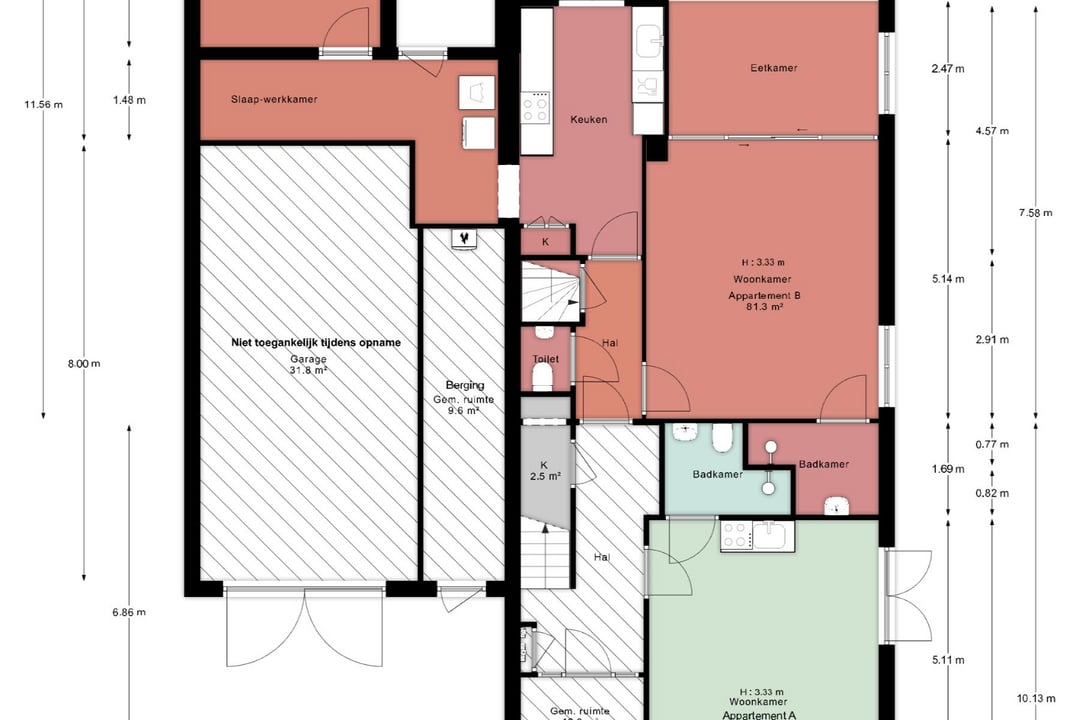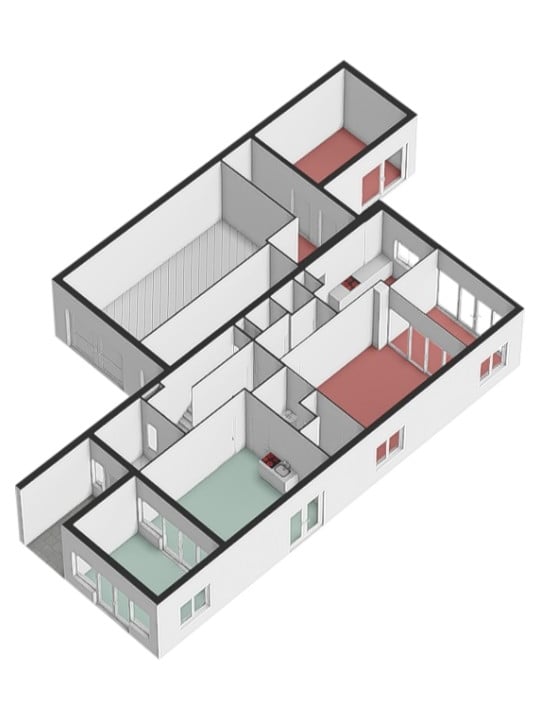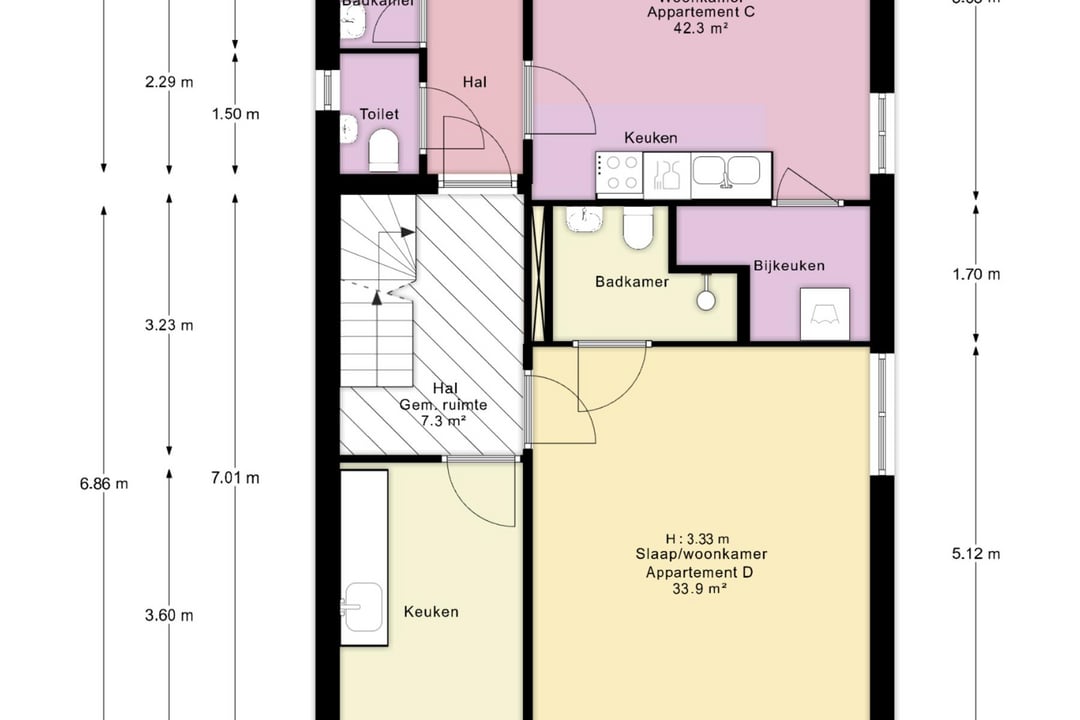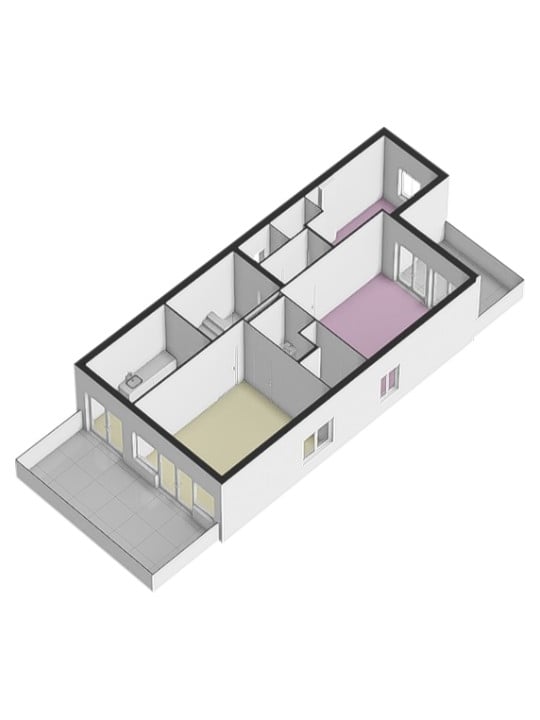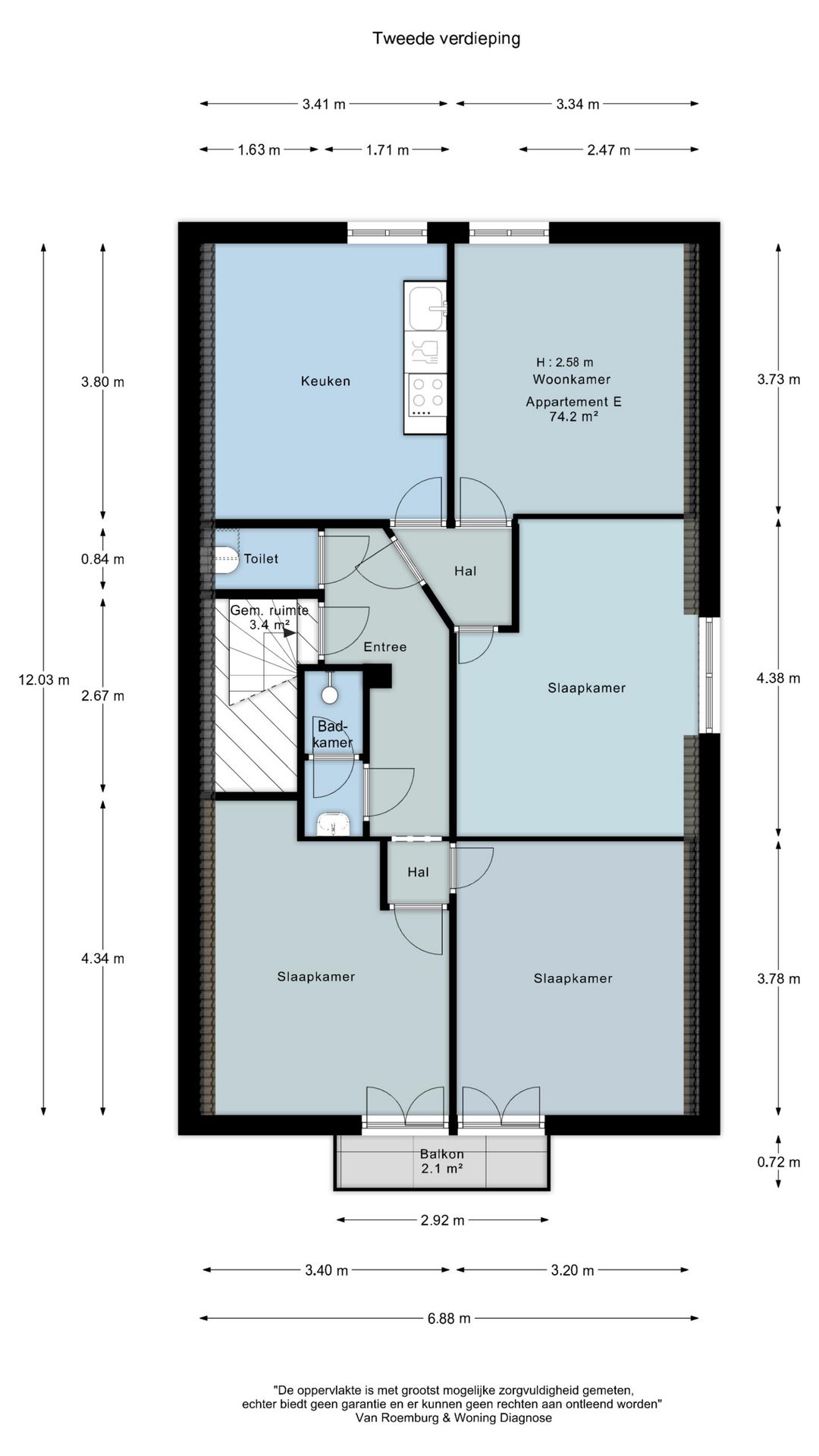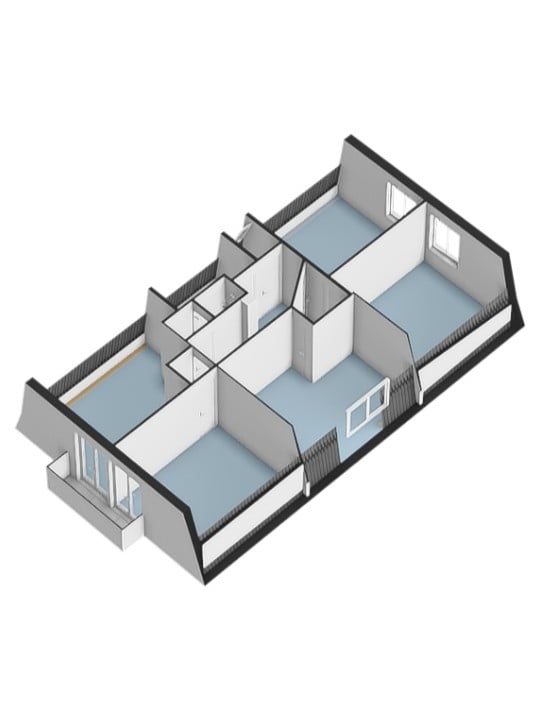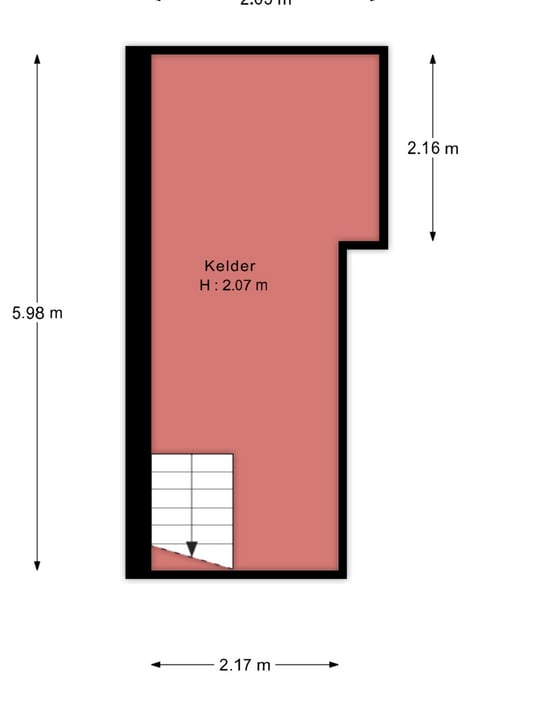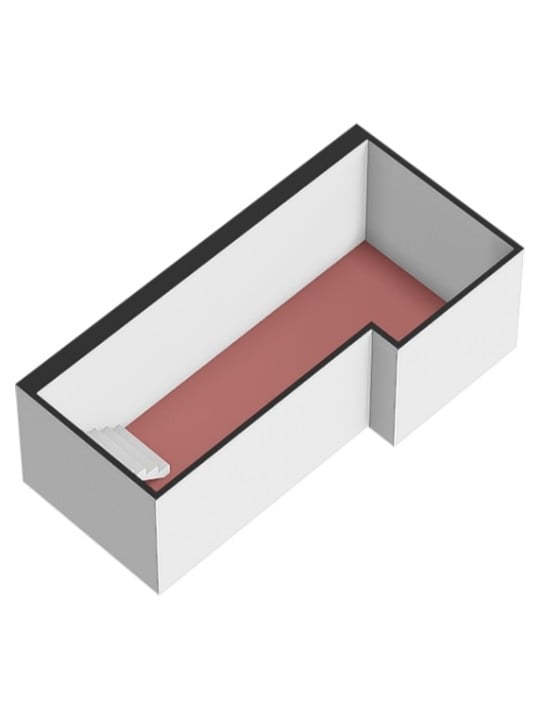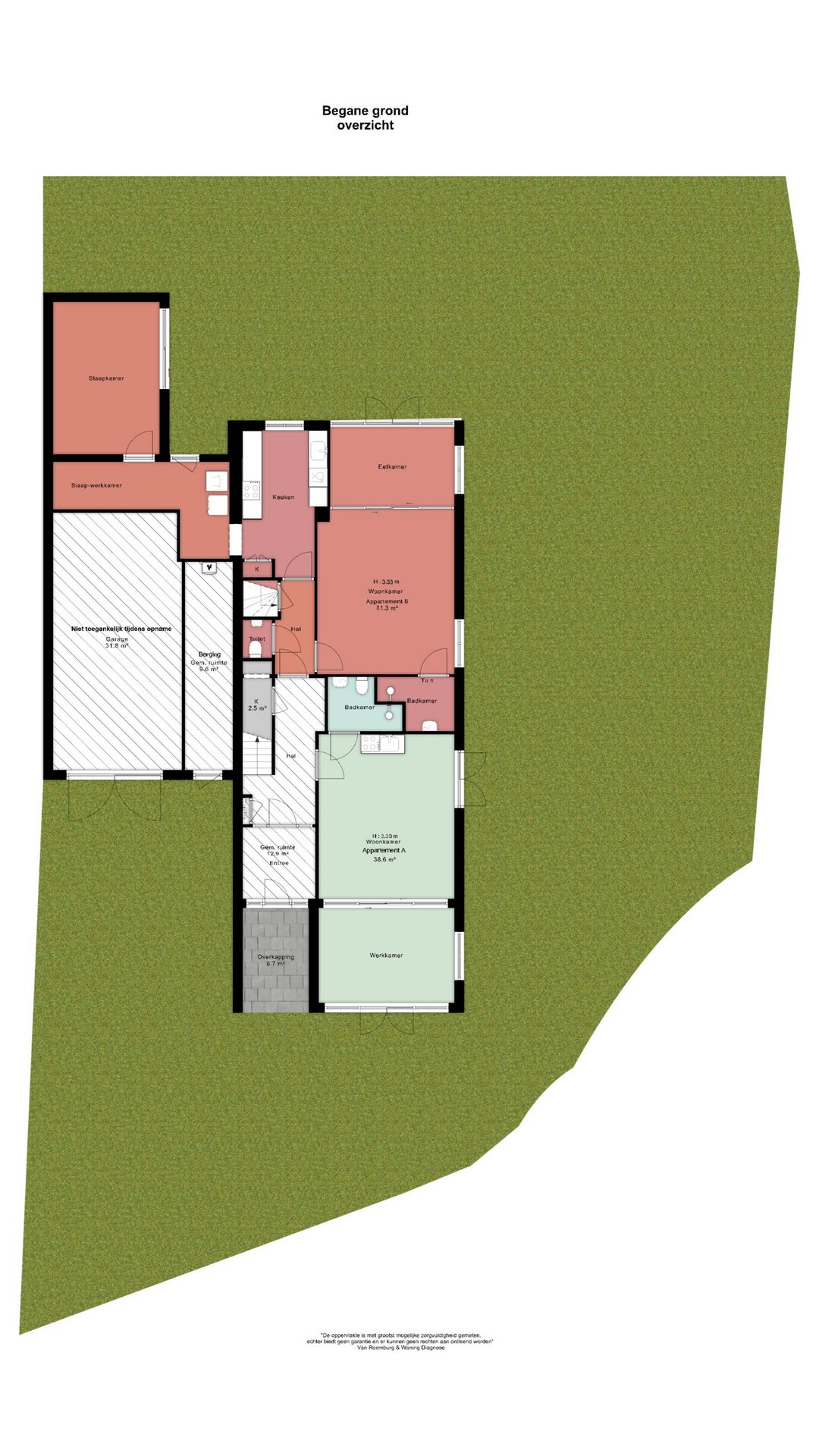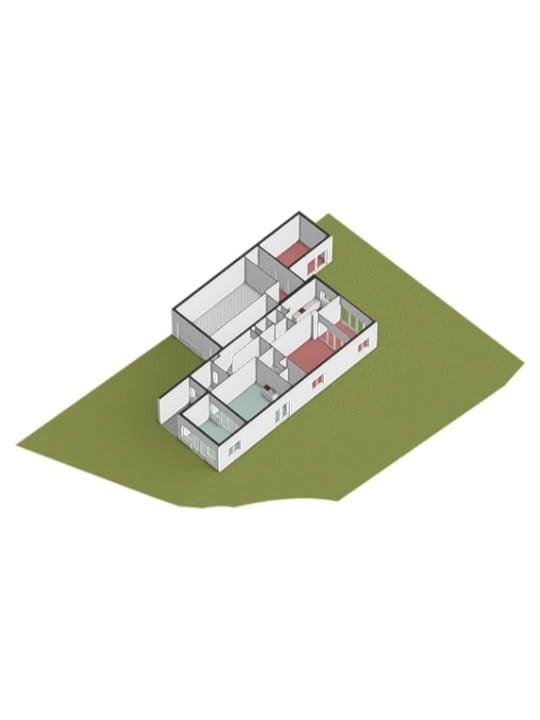 This business property on funda in business: https://www.fundainbusiness.nl/43903026
This business property on funda in business: https://www.fundainbusiness.nl/43903026
Kostverlorenstraat 131 2042 PE Zandvoort
€ 975,000 k.k.
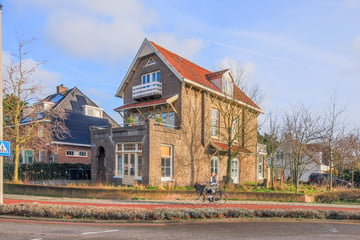
Description
Investment for sale: detached villa in rental condition in Zandvoort!
NEIGHBOURHOOD
The property is located in a quiet, green neighbourhood in Zandvoort, a place known for its vast beaches and beautiful nature. Within 17 minutes' walk you are on the beach, while in just 11 minutes you can reach the bustling centre. Here you will find all necessary amenities, such as shops, restaurants and schools. The location not only offers plenty of recreational opportunities, but also excellent connections to both Amsterdam and Haarlem, giving you easy access to city life and employment opportunities. This makes the property ideal for those seeking tranquillity but also appreciating the dynamics of the city.
DETAILS
- Rental income € 28.205,52 per year
- Offered is the entire house (BAG numbers 131 to 131d)
- Garage
- Usable area approx. 270m2
- Front, side and back garden, located on the southeast
- Plot area 664m2
- Built in 1910
- Energy label G
- Including ‘As is Where is’ clause.
ASKING PRICE
€ 975,000,- k.k.
ACQUISITION
In consultation.
LAYOUT
GROUND FLOOR
From the central entrance you have access to two flats. Flat A is located on the right, while flat B is situated at the back of the house.
Flat A
Upon entering this flat, you immediately step into the living room, a bright space that is easy to furnish. On the left side is a kitchen, equipped with practical storage options. From the living room, you have access to a compact bathroom, complete with sink, shower and toilet.
Behind stylish glass doors is a separate study, a versatile space that can be used as you wish. The study offers direct access to the outdoor area via two French doors, making this room a connection between indoors and outdoors.
Flat B
Flat B features a private entrance leading to a spacious hallway. To the left of the hall is a separate toilet, ideal for guests. On the right side, a door provides access to the living room and dining room, two cosy spaces that invite to socialise. The living room also provides access to the bathroom.
When you walk straight down the hall, you enter the kitchen, which is adjacent to the other rooms. Through the kitchen you reach a practical study, which continues into a spacious bedroom, perfect for rest and privacy.
Garage and storeroom
Both the garage and storage room are accessible via the outside of the house. The garage, with an area of about 32 m², offers plenty of space for a car, bicycles and extra storage. There is also a separate storage room of approximately 10 m², suitable for garden equipment or other storage needs.
FIRST FLOOR
On the first floor is a common hallway, which provides access to Apartment C on the left and Apartment D on the right.
Flat C
You enter this flat through a hallway that provides access to all rooms. On the left side of the hall is a separate toilet and a bathroom with shower and washbasin. On the right side, you enter a spacious living room with an open kitchen. If you cross the hall, you enter the bedroom.
Flat D
Upon entering, Apartment D offers an open and inviting living space. This space can easily be arranged with both a sleeping and sitting area, and gives access to a pleasant terrace through two French doors, where you can sit outside. To the left of the living space is a small bathroom, equipped with a shower, washbasin and toilet. Through the common hall, you reach the kitchen of this flat. The kitchen offers not only a functional layout, but also a second access to the terrace, adding to its convenience.
SECOND FLOOR
On the second floor is a spacious 4-room flat with access to a balcony.
Upon entering this flat, you step into a generous hallway, which forms the centre of the flat. To the left is a separate toilet, a kitchen with ample work and storage space, a spacious living room and a bright bedroom.
On the right side of the hall is the bathroom, equipped with a shower, sink and toilet, along with two additional bedrooms. These rooms also have access to a small balcony.
GARDEN
The property features a spacious garden all around, with a front garden, side garden and back garden. The southeast-facing rear garden enjoys plenty of sunlight and offers plenty of opportunities for relaxation or personalisation, such as an attractive outdoor corner or play area.
PROJECT NOTARY
- Seller's choice of notary: Smith Boeser van Grafhorst notaries in Haarlem.
The non-binding information shown on this website has been compiled with care by us based on information provided by the seller and/or third parties. We do not guarantee its accuracy or completeness. We adviser
NEIGHBOURHOOD
The property is located in a quiet, green neighbourhood in Zandvoort, a place known for its vast beaches and beautiful nature. Within 17 minutes' walk you are on the beach, while in just 11 minutes you can reach the bustling centre. Here you will find all necessary amenities, such as shops, restaurants and schools. The location not only offers plenty of recreational opportunities, but also excellent connections to both Amsterdam and Haarlem, giving you easy access to city life and employment opportunities. This makes the property ideal for those seeking tranquillity but also appreciating the dynamics of the city.
DETAILS
- Rental income € 28.205,52 per year
- Offered is the entire house (BAG numbers 131 to 131d)
- Garage
- Usable area approx. 270m2
- Front, side and back garden, located on the southeast
- Plot area 664m2
- Built in 1910
- Energy label G
- Including ‘As is Where is’ clause.
ASKING PRICE
€ 975,000,- k.k.
ACQUISITION
In consultation.
LAYOUT
GROUND FLOOR
From the central entrance you have access to two flats. Flat A is located on the right, while flat B is situated at the back of the house.
Flat A
Upon entering this flat, you immediately step into the living room, a bright space that is easy to furnish. On the left side is a kitchen, equipped with practical storage options. From the living room, you have access to a compact bathroom, complete with sink, shower and toilet.
Behind stylish glass doors is a separate study, a versatile space that can be used as you wish. The study offers direct access to the outdoor area via two French doors, making this room a connection between indoors and outdoors.
Flat B
Flat B features a private entrance leading to a spacious hallway. To the left of the hall is a separate toilet, ideal for guests. On the right side, a door provides access to the living room and dining room, two cosy spaces that invite to socialise. The living room also provides access to the bathroom.
When you walk straight down the hall, you enter the kitchen, which is adjacent to the other rooms. Through the kitchen you reach a practical study, which continues into a spacious bedroom, perfect for rest and privacy.
Garage and storeroom
Both the garage and storage room are accessible via the outside of the house. The garage, with an area of about 32 m², offers plenty of space for a car, bicycles and extra storage. There is also a separate storage room of approximately 10 m², suitable for garden equipment or other storage needs.
FIRST FLOOR
On the first floor is a common hallway, which provides access to Apartment C on the left and Apartment D on the right.
Flat C
You enter this flat through a hallway that provides access to all rooms. On the left side of the hall is a separate toilet and a bathroom with shower and washbasin. On the right side, you enter a spacious living room with an open kitchen. If you cross the hall, you enter the bedroom.
Flat D
Upon entering, Apartment D offers an open and inviting living space. This space can easily be arranged with both a sleeping and sitting area, and gives access to a pleasant terrace through two French doors, where you can sit outside. To the left of the living space is a small bathroom, equipped with a shower, washbasin and toilet. Through the common hall, you reach the kitchen of this flat. The kitchen offers not only a functional layout, but also a second access to the terrace, adding to its convenience.
SECOND FLOOR
On the second floor is a spacious 4-room flat with access to a balcony.
Upon entering this flat, you step into a generous hallway, which forms the centre of the flat. To the left is a separate toilet, a kitchen with ample work and storage space, a spacious living room and a bright bedroom.
On the right side of the hall is the bathroom, equipped with a shower, sink and toilet, along with two additional bedrooms. These rooms also have access to a small balcony.
GARDEN
The property features a spacious garden all around, with a front garden, side garden and back garden. The southeast-facing rear garden enjoys plenty of sunlight and offers plenty of opportunities for relaxation or personalisation, such as an attractive outdoor corner or play area.
PROJECT NOTARY
- Seller's choice of notary: Smith Boeser van Grafhorst notaries in Haarlem.
The non-binding information shown on this website has been compiled with care by us based on information provided by the seller and/or third parties. We do not guarantee its accuracy or completeness. We adviser
Features
Transfer of ownership
- Asking price
- € 975,000 kosten koper
- Listed since
-
- Status
- Available
- Acceptance
- Available in consultation
Construction
- Main use
- Investment
- Building type
- Resale property
- Year of construction
- 1910
Surface areas
- Area
- 270 m²
- Plot size
- 664 m²
Energy
- Energy label
- G
Surroundings
- Location
- In residential district
- Accessibility
- Bus stop in less than 500 m, Dutch Railways Intercity station in 500 m to 1000 m and motorway exit in 5000 m or more
Parking
- Parking spaces
- 4 uncovered parking spaces
Investment property
- Gross rental income
- € 28,205 per year
- Tenants
- 4 tenants
NVM real estate agent
Photos
