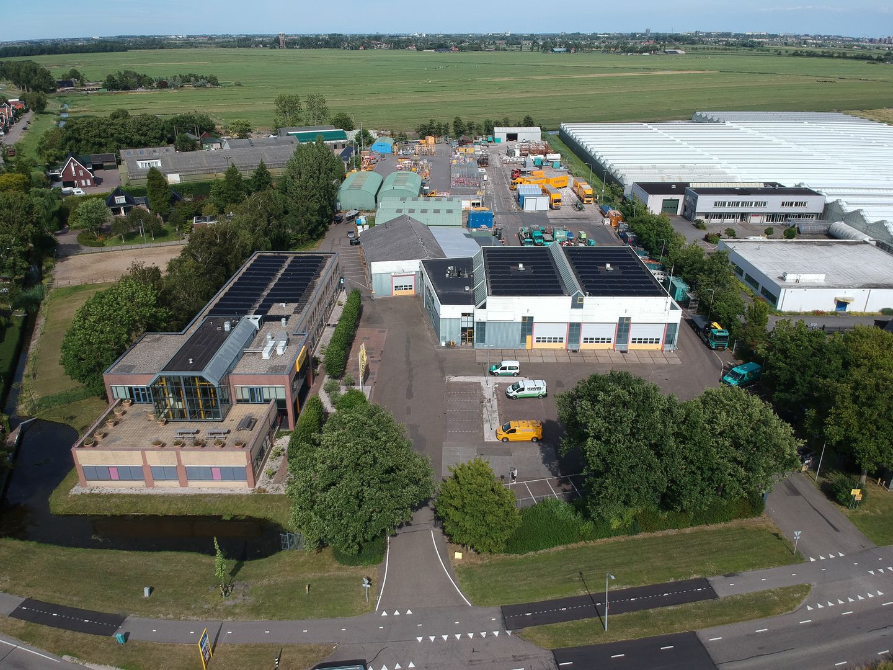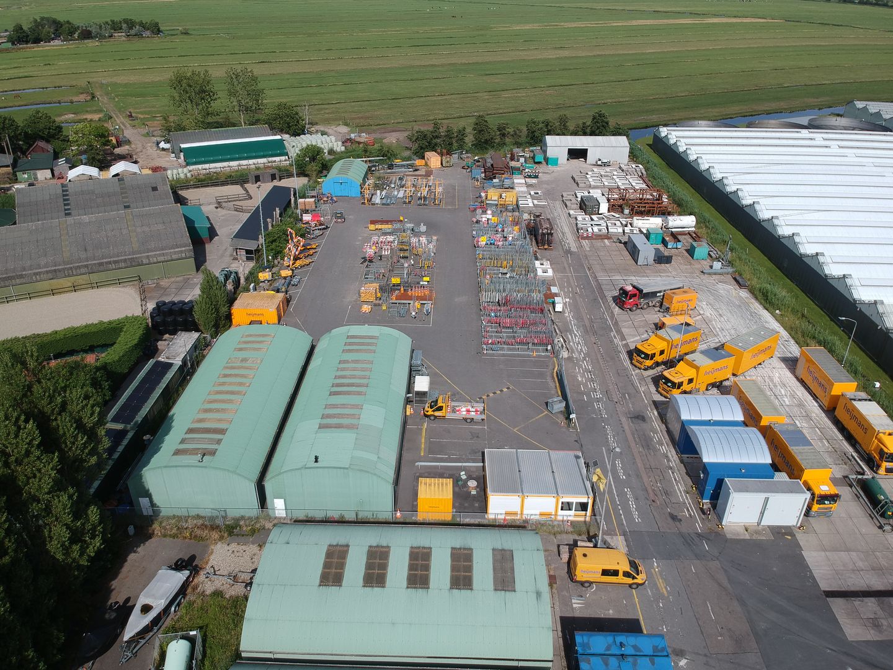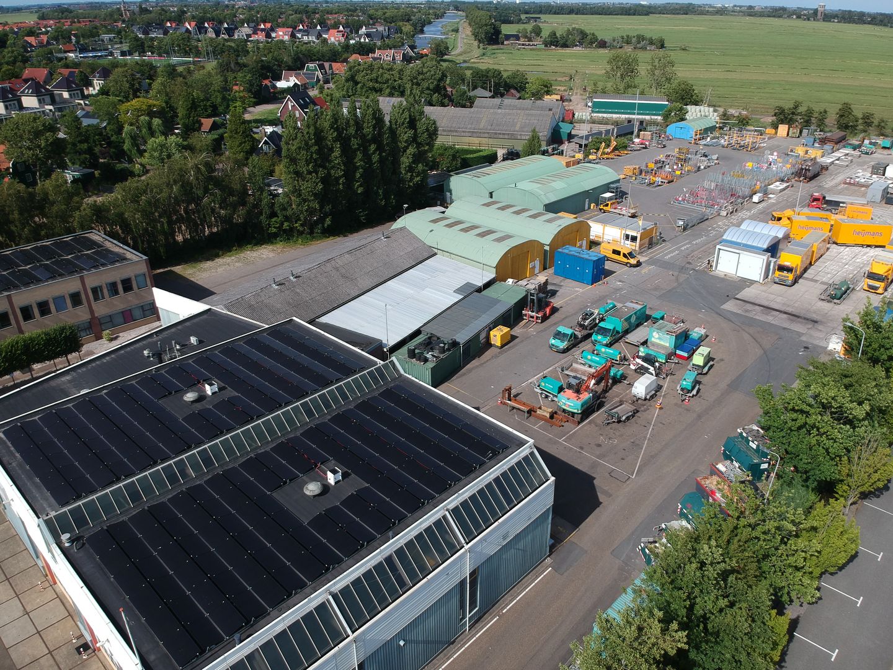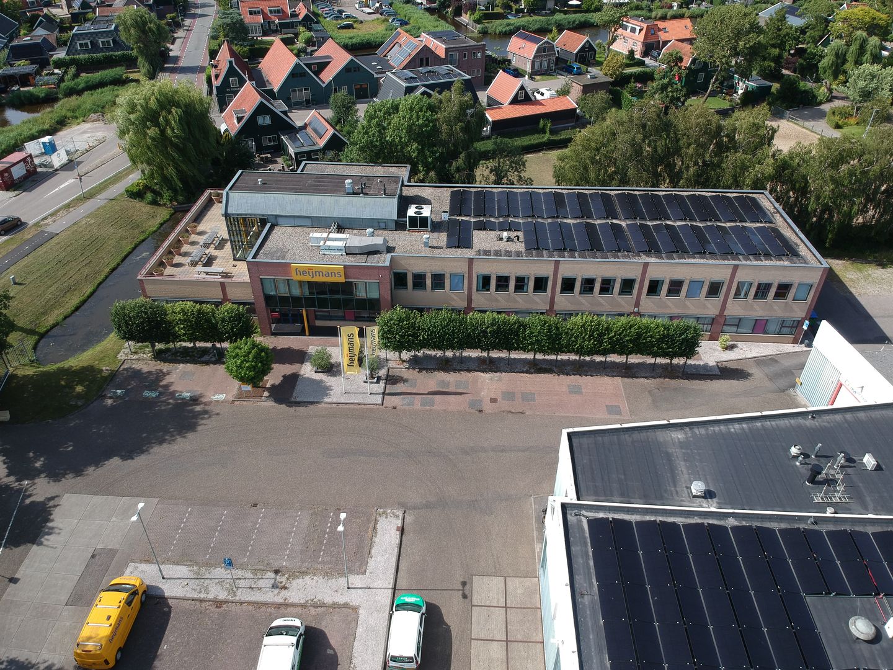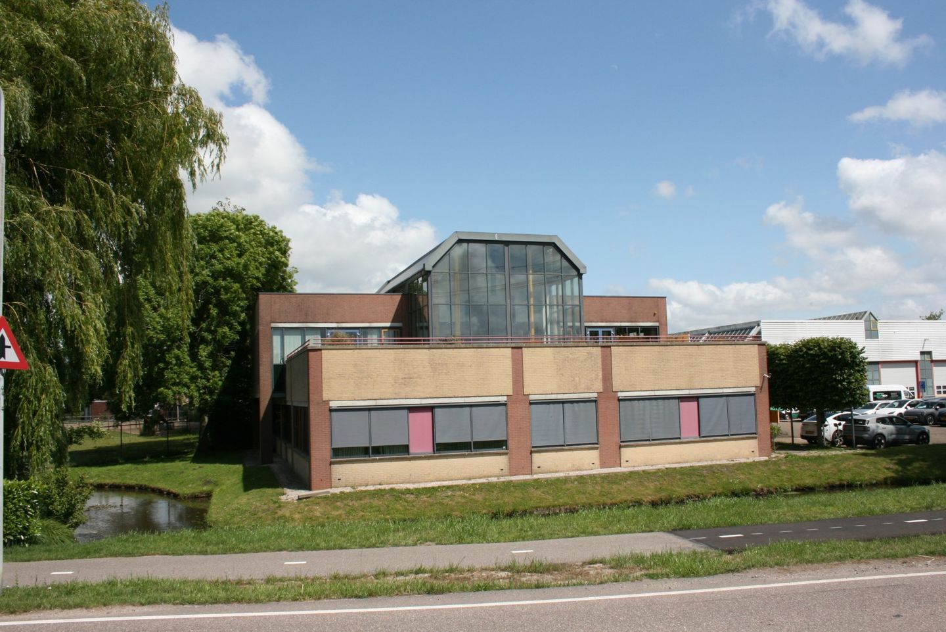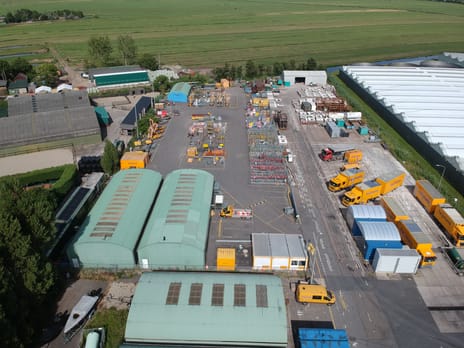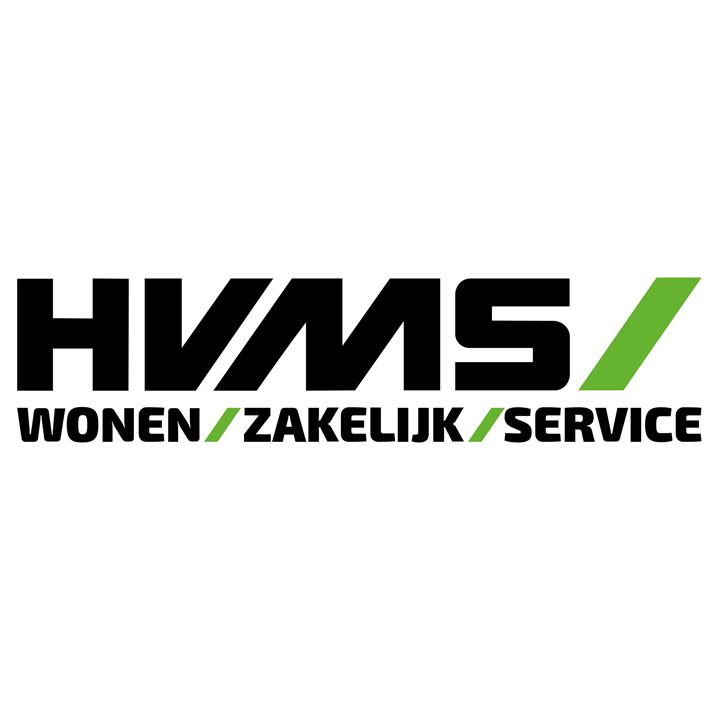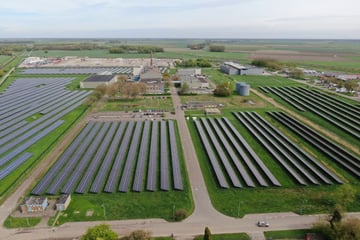Description
For Sale
Business Complex in a Green Setting
This spacious business complex offers a pleasant mix of space, accessibility, and building opportunities in an attractive location.
The complex is located directly on the main road, providing excellent access for heavy traffic from the provincial road, with connections to the A9/A22 or A8/A10.
The site layout allows for various subdivision options, providing ample building potential.
Demolition of buildings and delivery as a building plot is also readily negotiable.
The current situation is largely leased under various short-term agreements, which we can provide you with after signing a confidentiality agreement for more information.
The functional, turnkey office building and the adjacent industrial units with parking offer an attractive entrance and reception area directly on the road.
Purchase/sale of the entire property in parts is optional, provided it fits within the current timeline of the redevelopment plans. Subdivision is negotiable from approximately 7,500 m²
indicative!
Plot
The total plot measures 21,684 m² of freehold land, consisting of several cadastral parcels.
Property Layout
For details on the property layout and surface area, see further on in this brochure.
Parking
At the front of the property, there is a spacious paved parking lot, closed off by two large roller doors.
Amenities
The site is equipped with gas, water, and electricity connections, a sewer connection, and a private transformer station with a maximum connection of 630 kVA. Current contracted capacity available for further information.
Energy Label
The office building has an A+ energy label, valid until June 1, 2032.
Cadastral:
The property is a privately owned plot of land, partly ditch/edge.
Designation:
The business park offers commercial zoning with extensive possibilities within its function – construction up to environmental category 3.2 and general business activities according to the SBI codes environmental category 2.0.
Building Percentage: 70% of the designated building area
For more information about the zoning plan for assessing your business activities, please visit the website:
The location is ideally suited for a wide range of uses, with buildings up to 10 m² in height.
We are also happy to discuss the potential options for your business operations.
Soil
A soil report is available, indicating no obstacles and/or remediation requirements for commercial use.
Purchase Price
Indicative purchase price: €400/m² (costs payable by buyer), excluding VAT.
VAT charges after (partial) demolition are negotiable.
Information
Viewing is possible by arrangement; email or call us for further information.
Simon Voorthuysen and Arjan Metselaar are happy to assist you.
HVMS Zakelijk B.V.
Business Unit
Email:
Tel: +31 75 6 510 620
Business Complex in a Green Setting
This spacious business complex offers a pleasant mix of space, accessibility, and building opportunities in an attractive location.
The complex is located directly on the main road, providing excellent access for heavy traffic from the provincial road, with connections to the A9/A22 or A8/A10.
The site layout allows for various subdivision options, providing ample building potential.
Demolition of buildings and delivery as a building plot is also readily negotiable.
The current situation is largely leased under various short-term agreements, which we can provide you with after signing a confidentiality agreement for more information.
The functional, turnkey office building and the adjacent industrial units with parking offer an attractive entrance and reception area directly on the road.
Purchase/sale of the entire property in parts is optional, provided it fits within the current timeline of the redevelopment plans. Subdivision is negotiable from approximately 7,500 m²
indicative!
Plot
The total plot measures 21,684 m² of freehold land, consisting of several cadastral parcels.
Property Layout
For details on the property layout and surface area, see further on in this brochure.
Parking
At the front of the property, there is a spacious paved parking lot, closed off by two large roller doors.
Amenities
The site is equipped with gas, water, and electricity connections, a sewer connection, and a private transformer station with a maximum connection of 630 kVA. Current contracted capacity available for further information.
Energy Label
The office building has an A+ energy label, valid until June 1, 2032.
Cadastral:
The property is a privately owned plot of land, partly ditch/edge.
Designation:
The business park offers commercial zoning with extensive possibilities within its function – construction up to environmental category 3.2 and general business activities according to the SBI codes environmental category 2.0.
Building Percentage: 70% of the designated building area
For more information about the zoning plan for assessing your business activities, please visit the website:
The location is ideally suited for a wide range of uses, with buildings up to 10 m² in height.
We are also happy to discuss the potential options for your business operations.
Soil
A soil report is available, indicating no obstacles and/or remediation requirements for commercial use.
Purchase Price
Indicative purchase price: €400/m² (costs payable by buyer), excluding VAT.
VAT charges after (partial) demolition are negotiable.
Information
Viewing is possible by arrangement; email or call us for further information.
Simon Voorthuysen and Arjan Metselaar are happy to assist you.
HVMS Zakelijk B.V.
Business Unit
Email:
Tel: +31 75 6 510 620
Map
Map is loading...
Cadastral boundaries
Buildings
Travel time
Gain insight into the reachability of this object, for instance from a public transport station or a home address.
