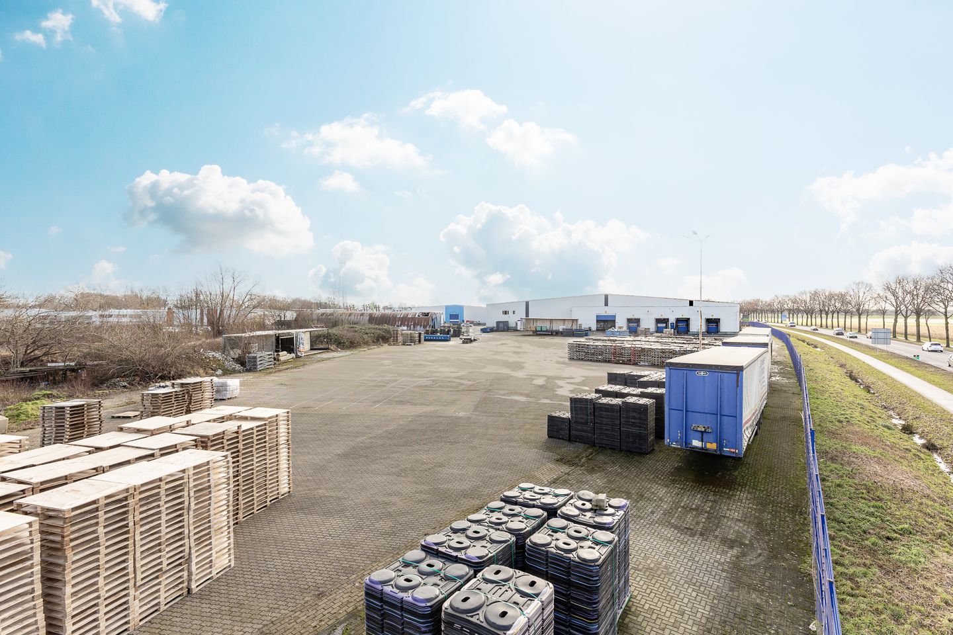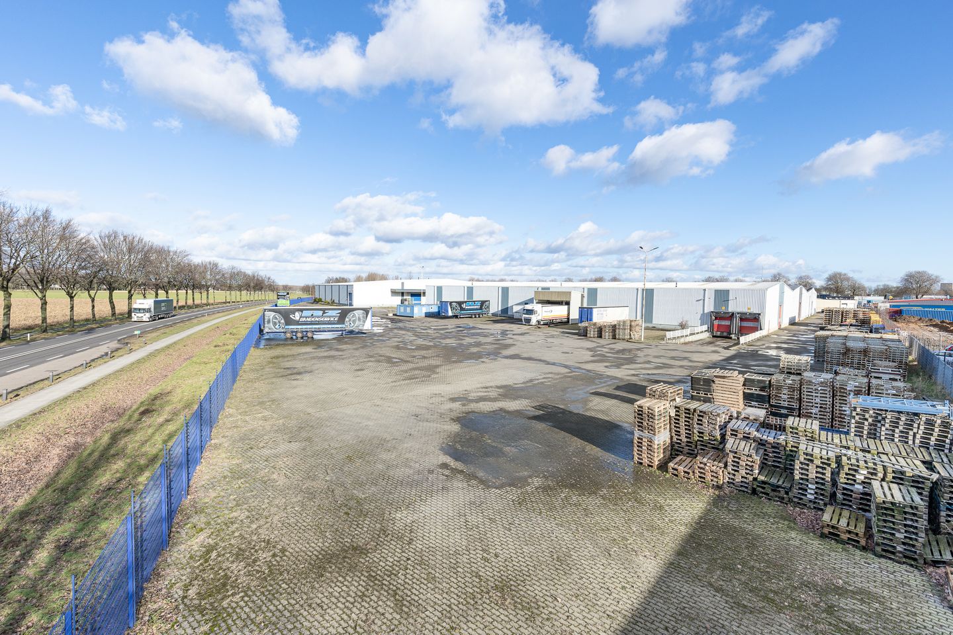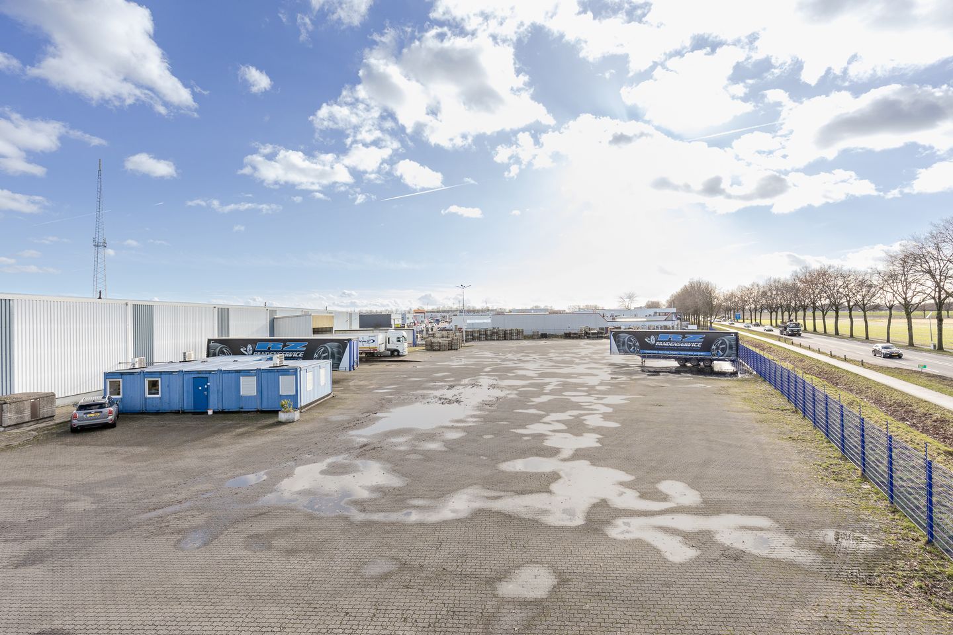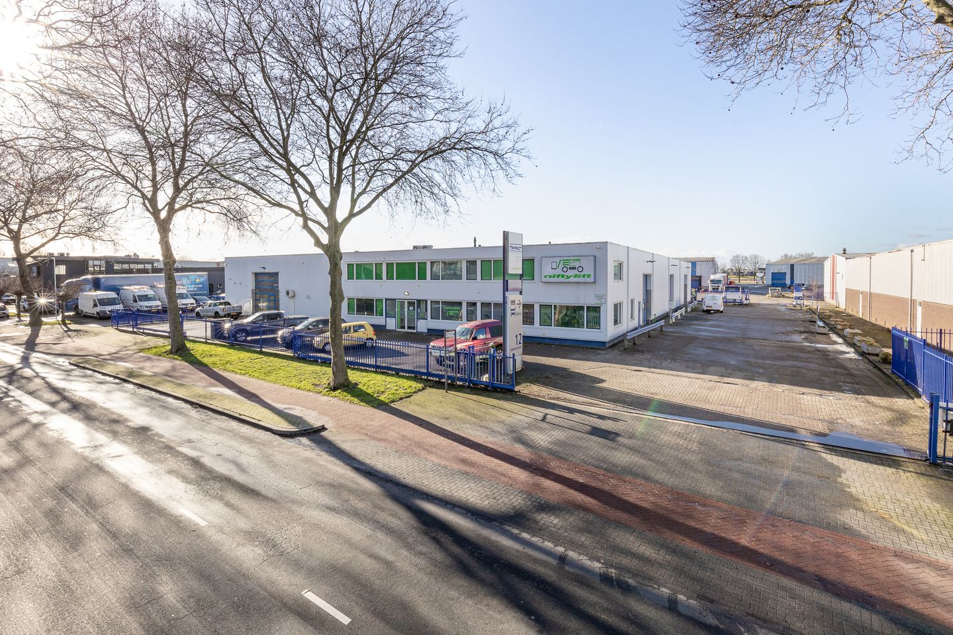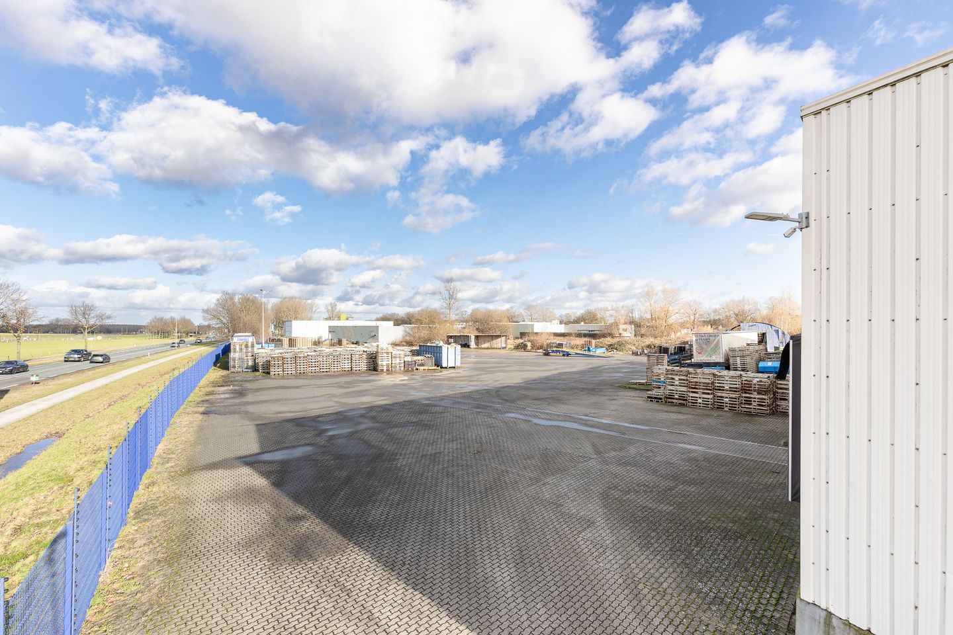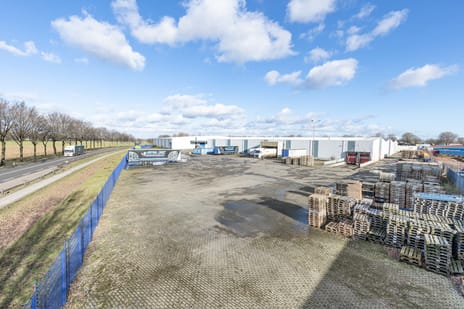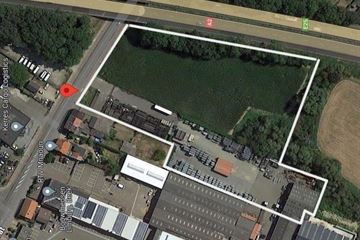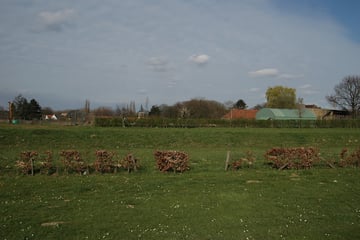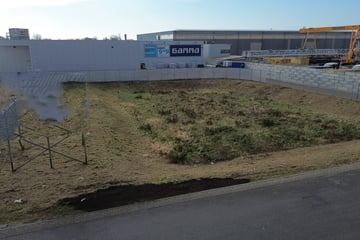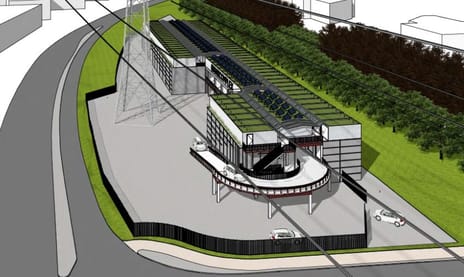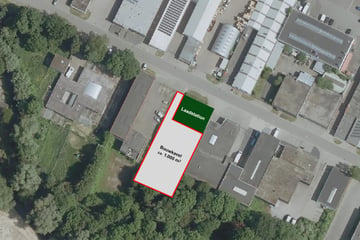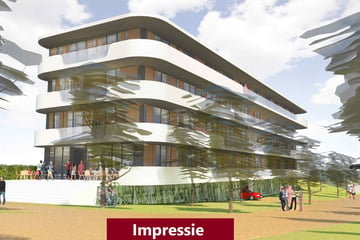Description
This is an excellent opportunity for parties looking to create significant value through business development in a location with strong demand from both investors and users.
We would be pleased to elaborate on the versatility and potential of this property, located in the largest business park of Sittard, "Handelscentrum Bergerweg." The plot has a total area of 45,572 sqm and offers ample opportunities for various development possibilities for both multi-let/light industrial as well as small-scale logistics.
This proposition consists of two components, namely a construction-ready plot of 42,007 sqm to be delivered with VAT, as well as a plot of 3,565 sqm with a commercial building of approximately 1,894 m² usable floor area, to be delivered with transfer tax.
The site is also available for rent. Please inquire about the possibilities.
Thanks to its central location and excellent accessibility, this site is ideal for local businesses and international enterprises.
CADASTRAL DETAILS
Municipality: Sittard
Section: L
Numbers: 614/693/694/725/926/985 (VAT delivery)
Numbers: 986 (transfer tax delivery)
The total area of the plot is 45,572 m².
EXISTING BUILDING
The detached building, constructed in 1991, comprises approximately 1,894 sqm, divided into approximately 160 sqm office space and 1,734 sqm industrial space. The clear height of the industrial space is approximately 5.50 meters, and it is equipped with five overhead doors, air conditioners, heavy power connections, and gas heaters. The office space is located on both the ground floor and the first floor and includes wash and changing rooms, showers, central heating with radiators, and sunshades. The entire site is fenced and features a sliding gate on the Industriestraat side. The building is currently unoccupied and available for use.
The current building holds an EPC label A+ valid until November 17, 2032.
UTILITIES
Electricity: Contracted transport capacity of 145 kW.
Connection capacity of 630 kVA.
Gas: Connection capacity of 65 m³/h.
Delivery pressure 23.4 mbar.
ZONING PLAN
The location falls under the prevailing zoning plan “Handelsterrein Bergerweg,” adopted on December 15, 2010, and has the sole designation “Business,” intended for use by companies in environmental categories 1, 2, 3.1, and 3.2.
The maximum building coverage within the building envelope is 70%, and the maximum building height is 10 meters, allowing for generous expansion or development opportunities.
PARKING
Sufficient parking spaces are available.
PURCHASE PRICE
Purchase price on request.
RENTAL PRICE
Rental price on request.
LEASE TERM
To be agreed upon.
LEASE AGREEMENT
Lease agreement based on the landlord’s standard model, in accordance with the Real Estate Council (ROZ) model dated February 2015.
SECURITY DEPOSIT
A security deposit of at least three months’ rent including service charges and VAT, subject to the (financial) due diligence of the tenant.
VAT
The landlord prefers VAT-taxed lease and rental. In the event that the tenant is unable to deduct VAT, the rental price will be increased in consultation with the tenant to compensate for the loss of the option for VAT-taxed lease.
ACCESSIBILITY
By car
Approximately 7 minutes by car to the A2.
Approximately 10 minutes by car to the A67.
Approximately 24 minutes by car to the A79.
By public transport
The nearest train station is Sittard, located 1.5 km away.
Approximately 18 minutes walking distance to the nearest bus stop.
We would be pleased to elaborate on the versatility and potential of this property, located in the largest business park of Sittard, "Handelscentrum Bergerweg." The plot has a total area of 45,572 sqm and offers ample opportunities for various development possibilities for both multi-let/light industrial as well as small-scale logistics.
This proposition consists of two components, namely a construction-ready plot of 42,007 sqm to be delivered with VAT, as well as a plot of 3,565 sqm with a commercial building of approximately 1,894 m² usable floor area, to be delivered with transfer tax.
The site is also available for rent. Please inquire about the possibilities.
Thanks to its central location and excellent accessibility, this site is ideal for local businesses and international enterprises.
CADASTRAL DETAILS
Municipality: Sittard
Section: L
Numbers: 614/693/694/725/926/985 (VAT delivery)
Numbers: 986 (transfer tax delivery)
The total area of the plot is 45,572 m².
EXISTING BUILDING
The detached building, constructed in 1991, comprises approximately 1,894 sqm, divided into approximately 160 sqm office space and 1,734 sqm industrial space. The clear height of the industrial space is approximately 5.50 meters, and it is equipped with five overhead doors, air conditioners, heavy power connections, and gas heaters. The office space is located on both the ground floor and the first floor and includes wash and changing rooms, showers, central heating with radiators, and sunshades. The entire site is fenced and features a sliding gate on the Industriestraat side. The building is currently unoccupied and available for use.
The current building holds an EPC label A+ valid until November 17, 2032.
UTILITIES
Electricity: Contracted transport capacity of 145 kW.
Connection capacity of 630 kVA.
Gas: Connection capacity of 65 m³/h.
Delivery pressure 23.4 mbar.
ZONING PLAN
The location falls under the prevailing zoning plan “Handelsterrein Bergerweg,” adopted on December 15, 2010, and has the sole designation “Business,” intended for use by companies in environmental categories 1, 2, 3.1, and 3.2.
The maximum building coverage within the building envelope is 70%, and the maximum building height is 10 meters, allowing for generous expansion or development opportunities.
PARKING
Sufficient parking spaces are available.
PURCHASE PRICE
Purchase price on request.
RENTAL PRICE
Rental price on request.
LEASE TERM
To be agreed upon.
LEASE AGREEMENT
Lease agreement based on the landlord’s standard model, in accordance with the Real Estate Council (ROZ) model dated February 2015.
SECURITY DEPOSIT
A security deposit of at least three months’ rent including service charges and VAT, subject to the (financial) due diligence of the tenant.
VAT
The landlord prefers VAT-taxed lease and rental. In the event that the tenant is unable to deduct VAT, the rental price will be increased in consultation with the tenant to compensate for the loss of the option for VAT-taxed lease.
ACCESSIBILITY
By car
Approximately 7 minutes by car to the A2.
Approximately 10 minutes by car to the A67.
Approximately 24 minutes by car to the A79.
By public transport
The nearest train station is Sittard, located 1.5 km away.
Approximately 18 minutes walking distance to the nearest bus stop.
Map
Map is loading...
Cadastral boundaries
Buildings
Travel time
Gain insight into the reachability of this object, for instance from a public transport station or a home address.
