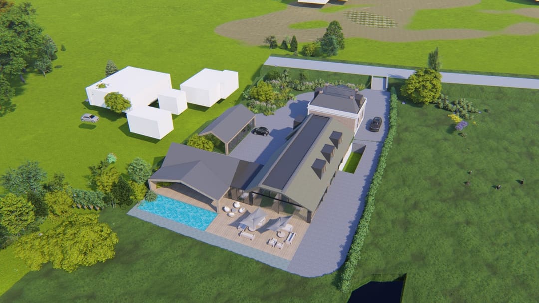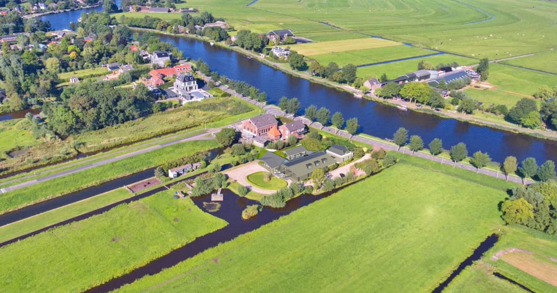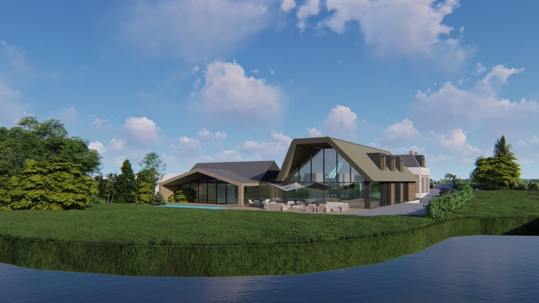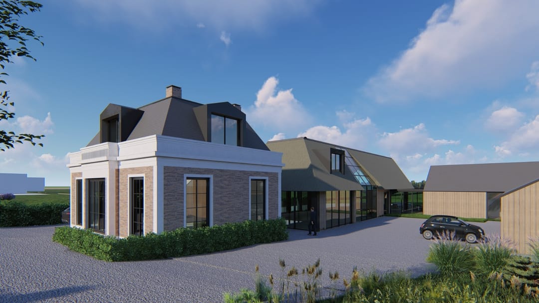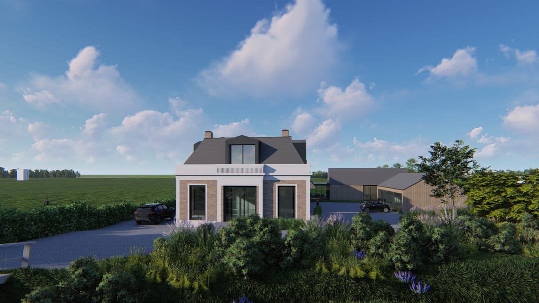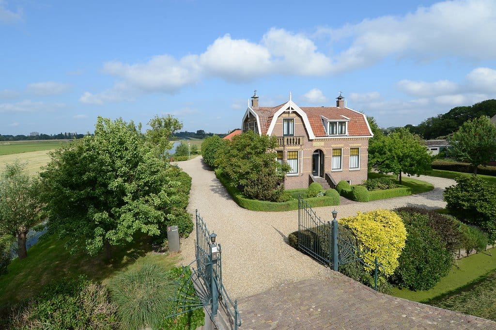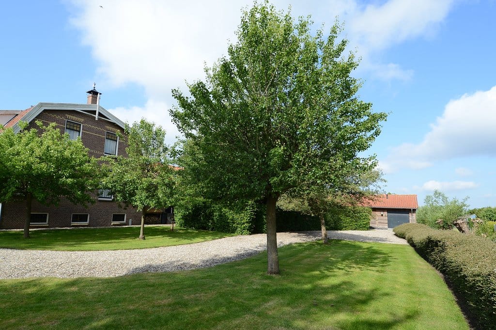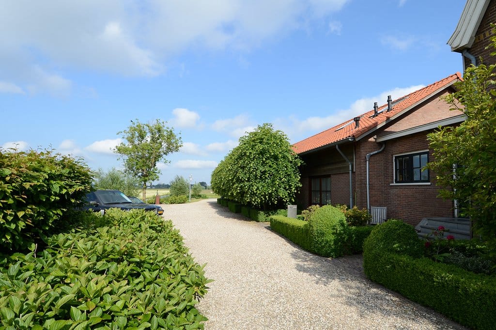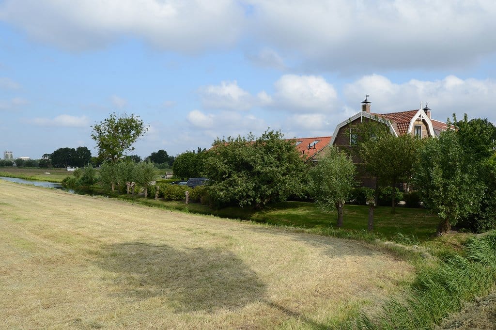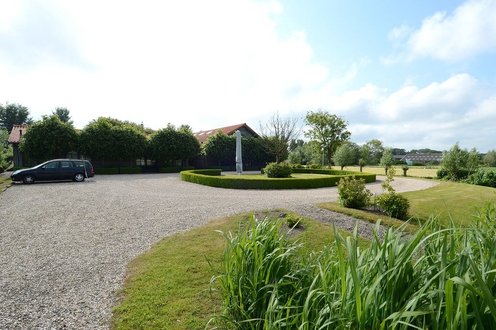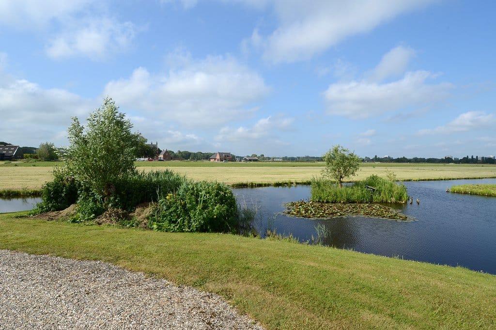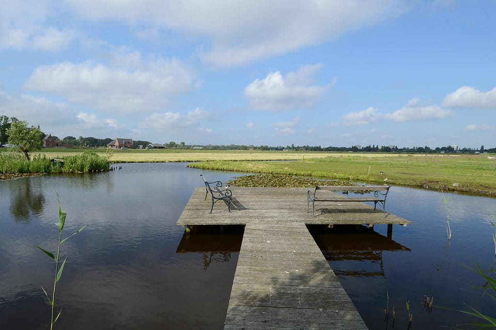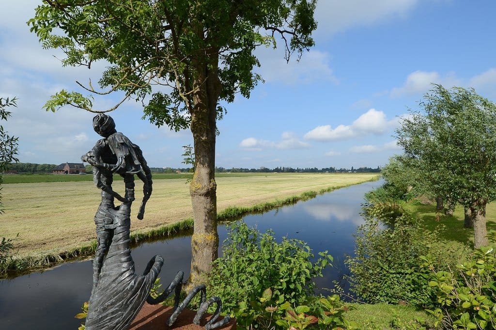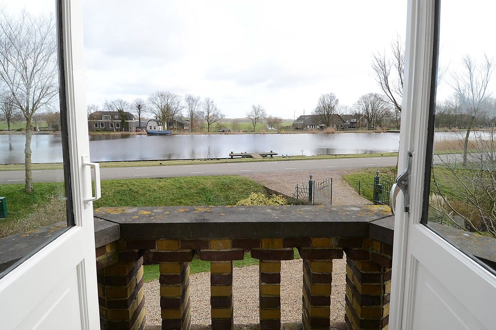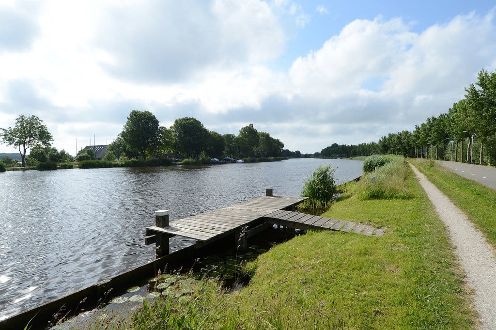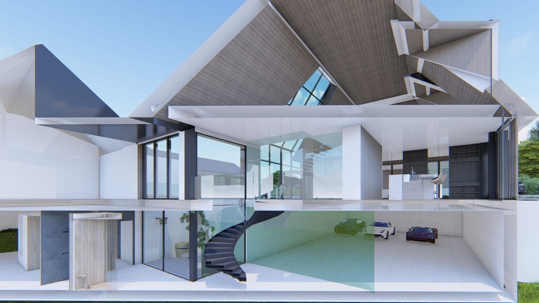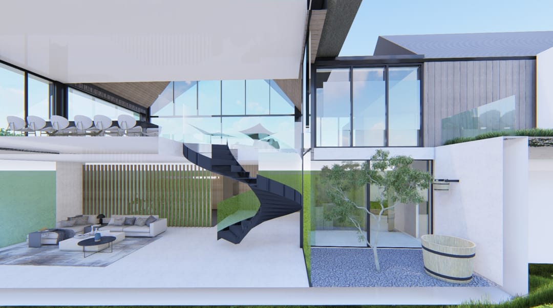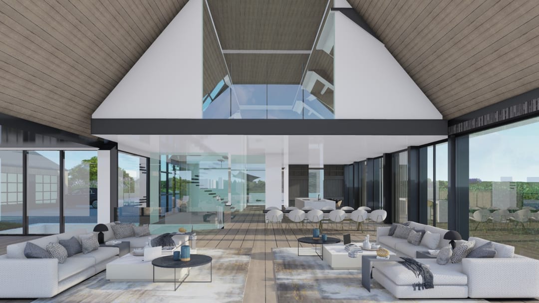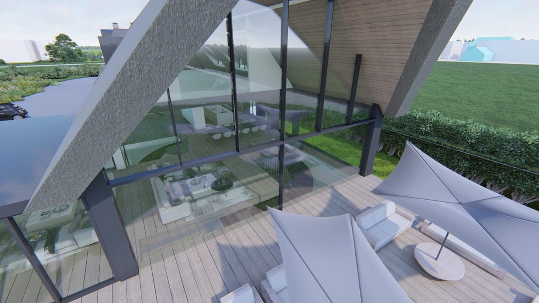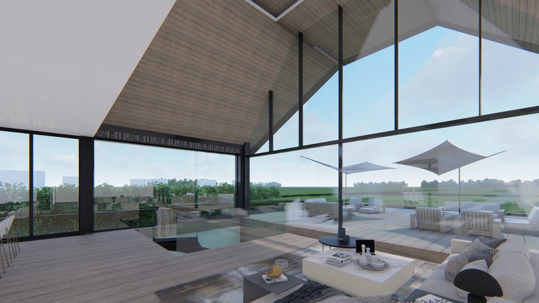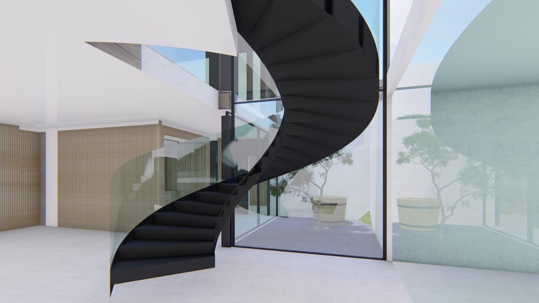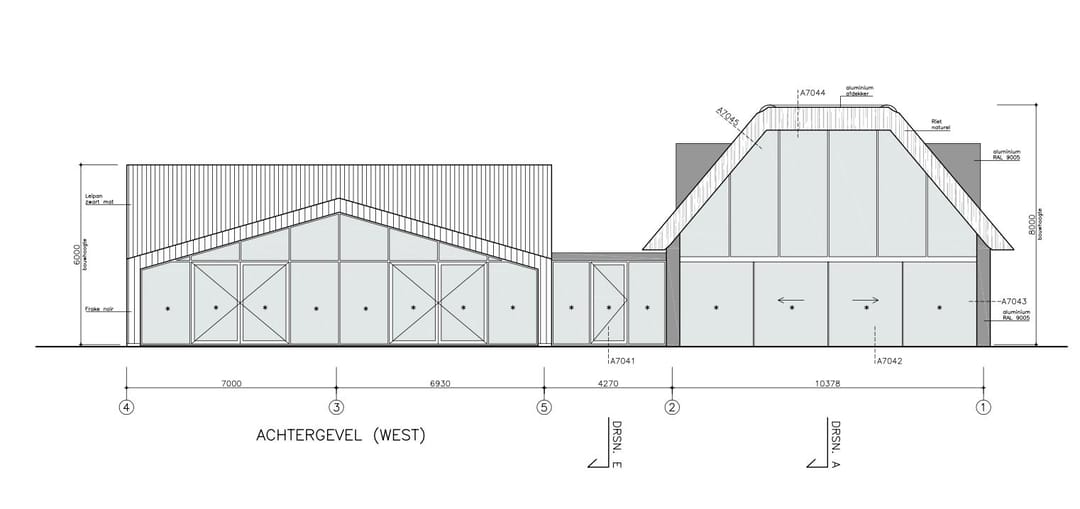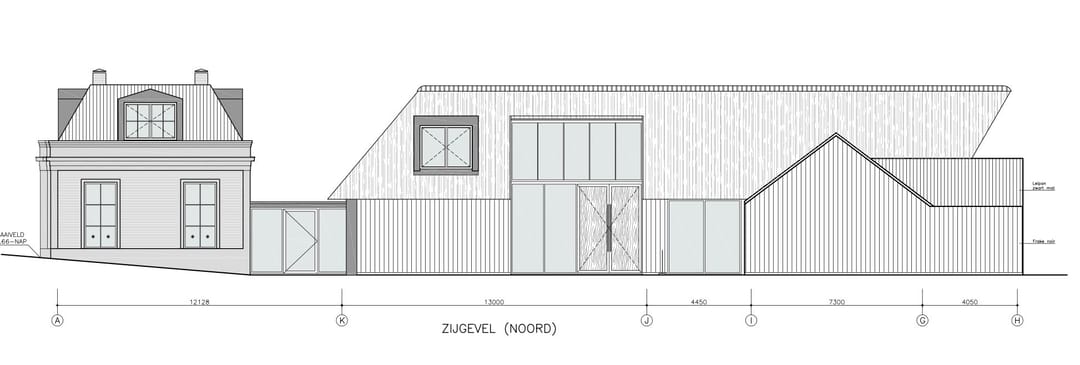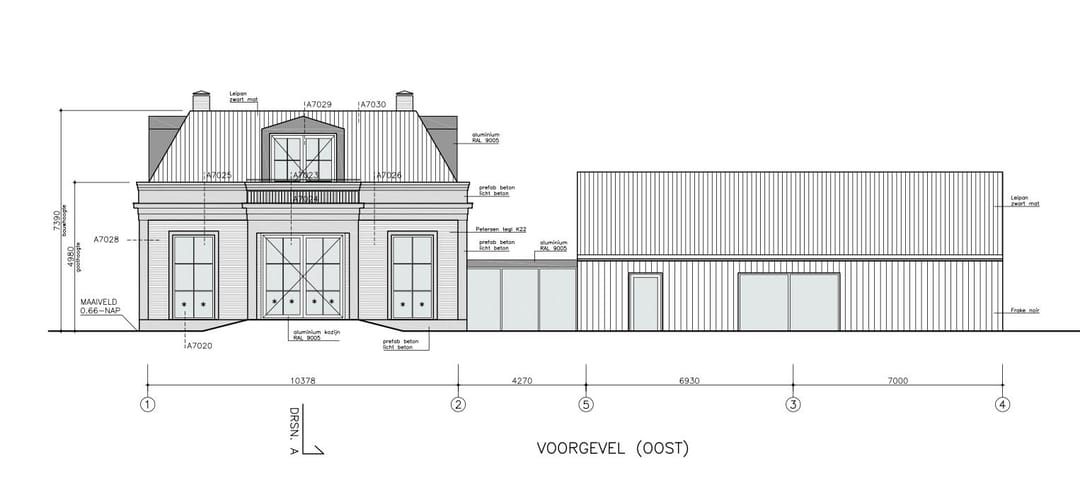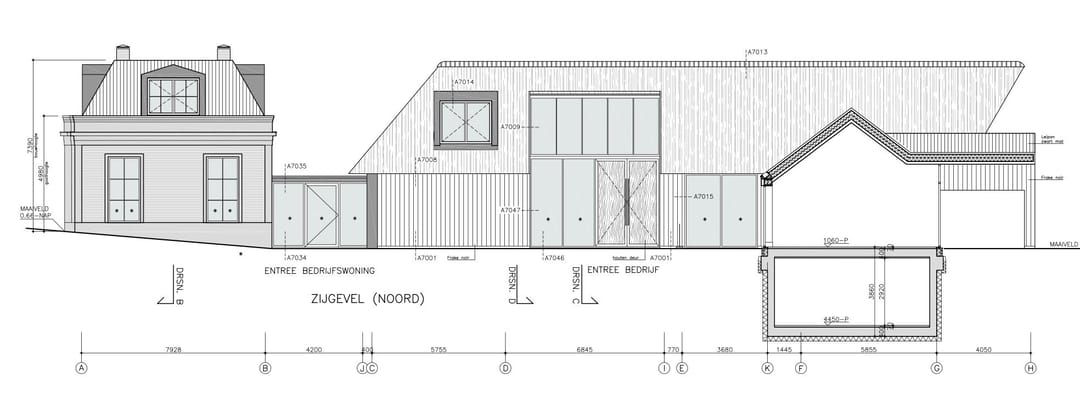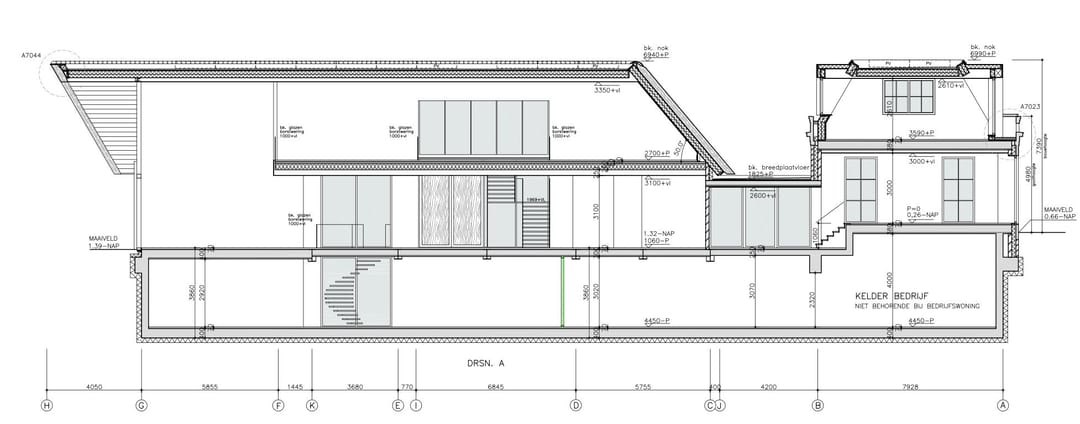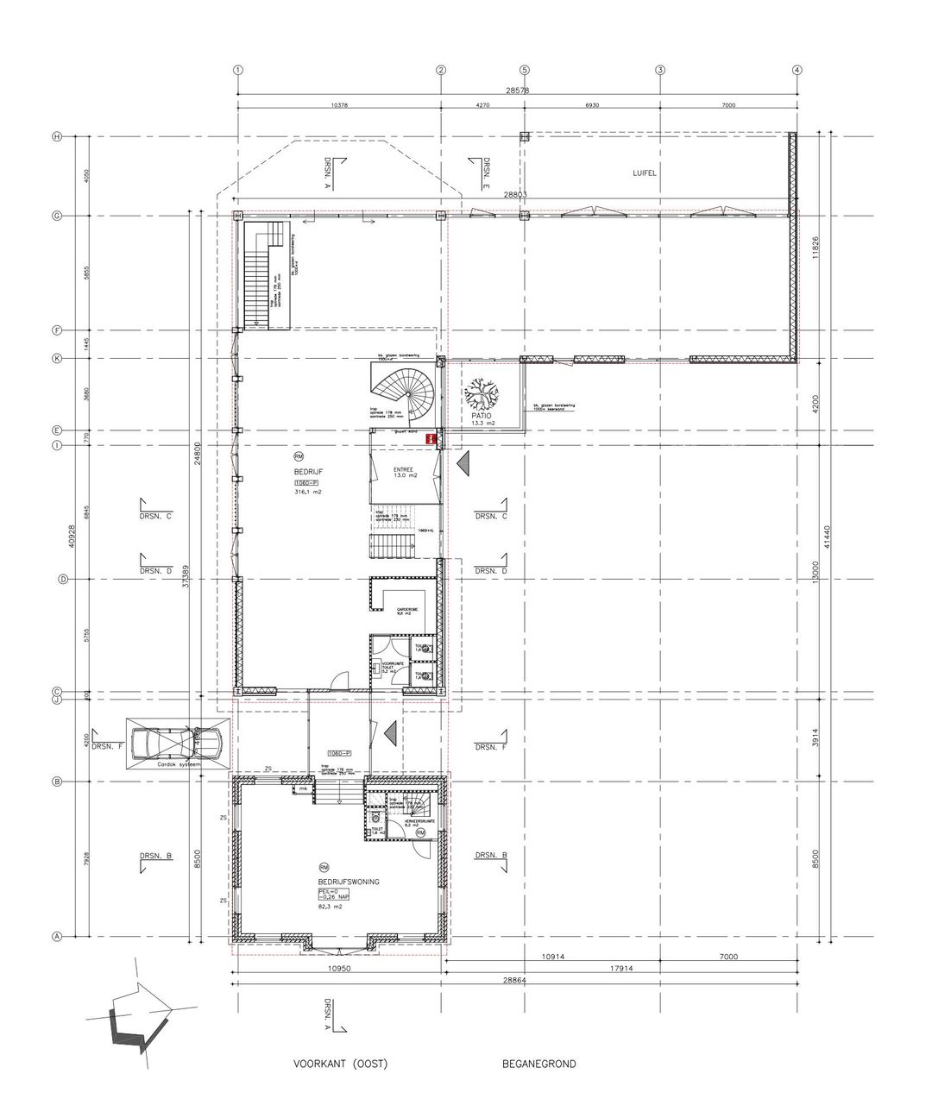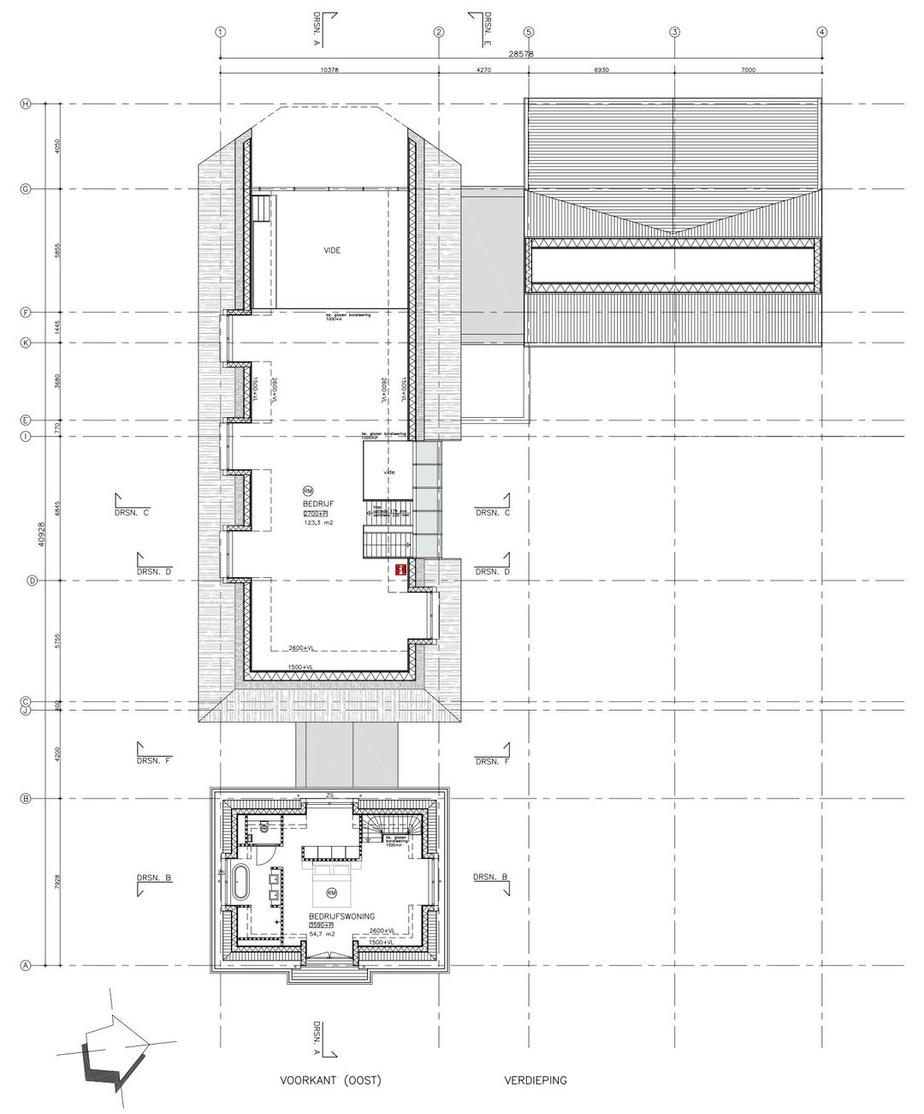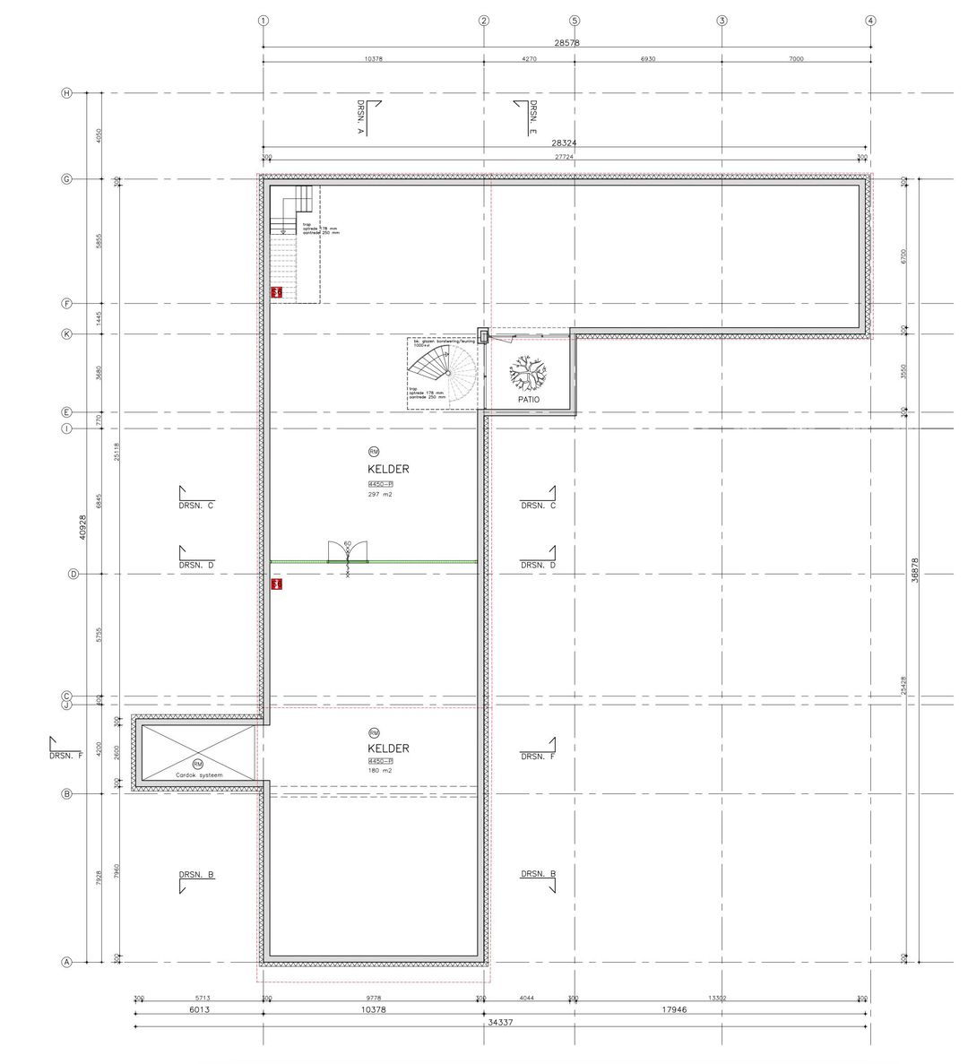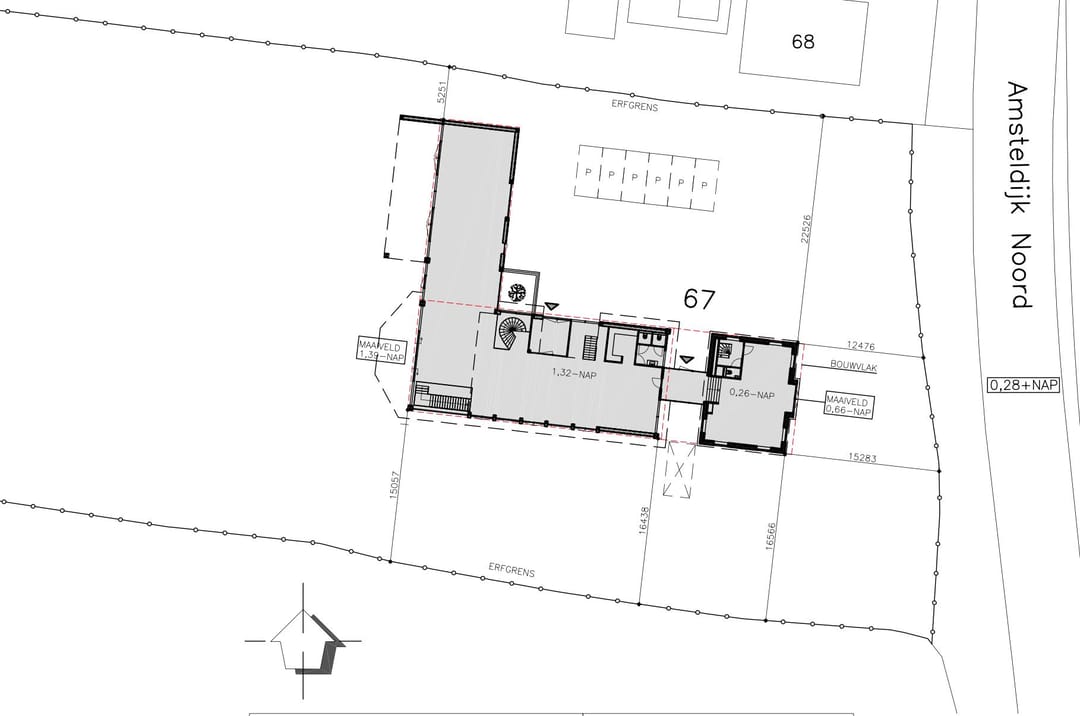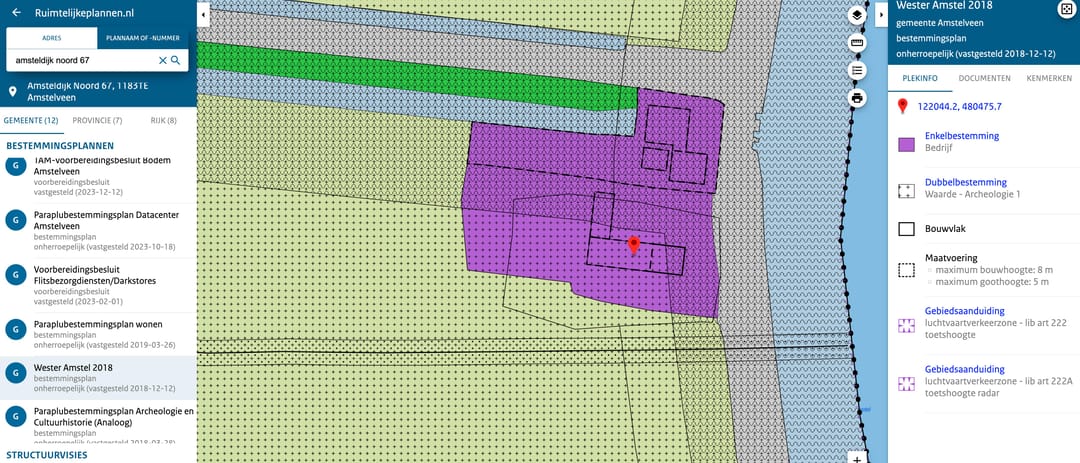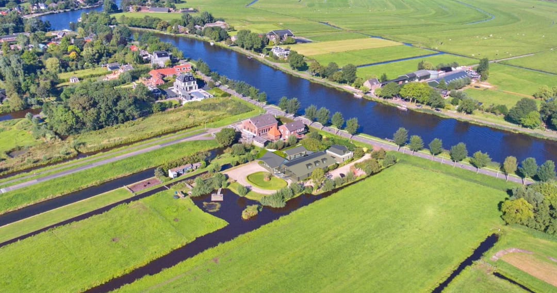 This business property on funda in business: https://www.fundainbusiness.nl/43022472
This business property on funda in business: https://www.fundainbusiness.nl/43022472
Amsteldijk Noord 67 1183 TE Amstelveen
€ 4,950,000 k.k.
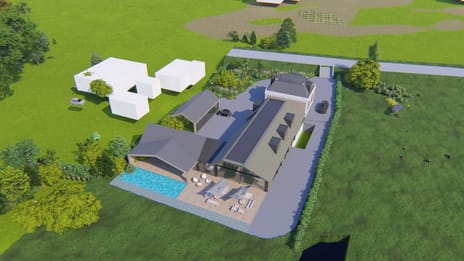
Description
We hereby present to you ‘Anna's Hoeve’. This original detached villa with business premises was built in 1922 of which the front house has now been demolished.
Situated in a unique location on the river Amstel with panoramic views over water and meadows, on a beautiful plot of approx. 13,745 m². To the rear, it overlooks a protected nature reserve.
The property has its own jetty and is located a short distance from the Zuidas. Via a driveway with plenty of parking space, you reach the house and the business premises at the back.
Current owner has a pending application for the realisation of a new work/live building within the current zoning plan of 1,119 m2 GO area.
Dwelling;
A new house of 93 m2 ground floor and 57 m2 on the 1st floor being a total of 150 m2.
Business space:
Freely divisible new large business space over 3 floors of 477 m2, 363 m2 and 129 m2 being total 969 m2, In the plan, the current business space will be demolished and completely rebuilt with additional an underground basement.
The gross usable area of the business premises is approximately 1,078 sqm and of the new house 200 sqm (content approximately 3,834 m3).
According to the current zoning plan, various business activities are allowed within Category 1. and 2. including offices, garment processing, printing, furniture repair, social employment, contractors' workshops, car trading, wholesale, construction markets, childcare, fitness, nursing homes, hotel, restaurant, etc. The comprehensive list is available for inspection.
Available immediately, subject to allotment
Situated in a unique location on the river Amstel with panoramic views over water and meadows, on a beautiful plot of approx. 13,745 m². To the rear, it overlooks a protected nature reserve.
The property has its own jetty and is located a short distance from the Zuidas. Via a driveway with plenty of parking space, you reach the house and the business premises at the back.
Current owner has a pending application for the realisation of a new work/live building within the current zoning plan of 1,119 m2 GO area.
Dwelling;
A new house of 93 m2 ground floor and 57 m2 on the 1st floor being a total of 150 m2.
Business space:
Freely divisible new large business space over 3 floors of 477 m2, 363 m2 and 129 m2 being total 969 m2, In the plan, the current business space will be demolished and completely rebuilt with additional an underground basement.
The gross usable area of the business premises is approximately 1,078 sqm and of the new house 200 sqm (content approximately 3,834 m3).
According to the current zoning plan, various business activities are allowed within Category 1. and 2. including offices, garment processing, printing, furniture repair, social employment, contractors' workshops, car trading, wholesale, construction markets, childcare, fitness, nursing homes, hotel, restaurant, etc. The comprehensive list is available for inspection.
Available immediately, subject to allotment
Features
Transfer of ownership
- Asking price
- € 4,950,000 kosten koper
- Listed since
-
- Status
- Available
- Acceptance
- Available immediately
Transfer of ownership
- Staff
- No
Construction
- Main use
- Catering establishment
- Type of catering establishment
- Luxury hotel and fine-dining restaurant
- Building type
- Resale property
- Year of construction
- 2026
Surface areas
- Area
- 1,119 m²
- Sales floor area
- 1,119 m²
- Plot size
- 13,745 m²
Layout
- Number of floors
- 3 floors
- Located at
- -1th floor
Energy
- Energy label
- A+++
Surroundings
- Location
- Rural area and on navigable waterway
NVM real estate agent
Photos
