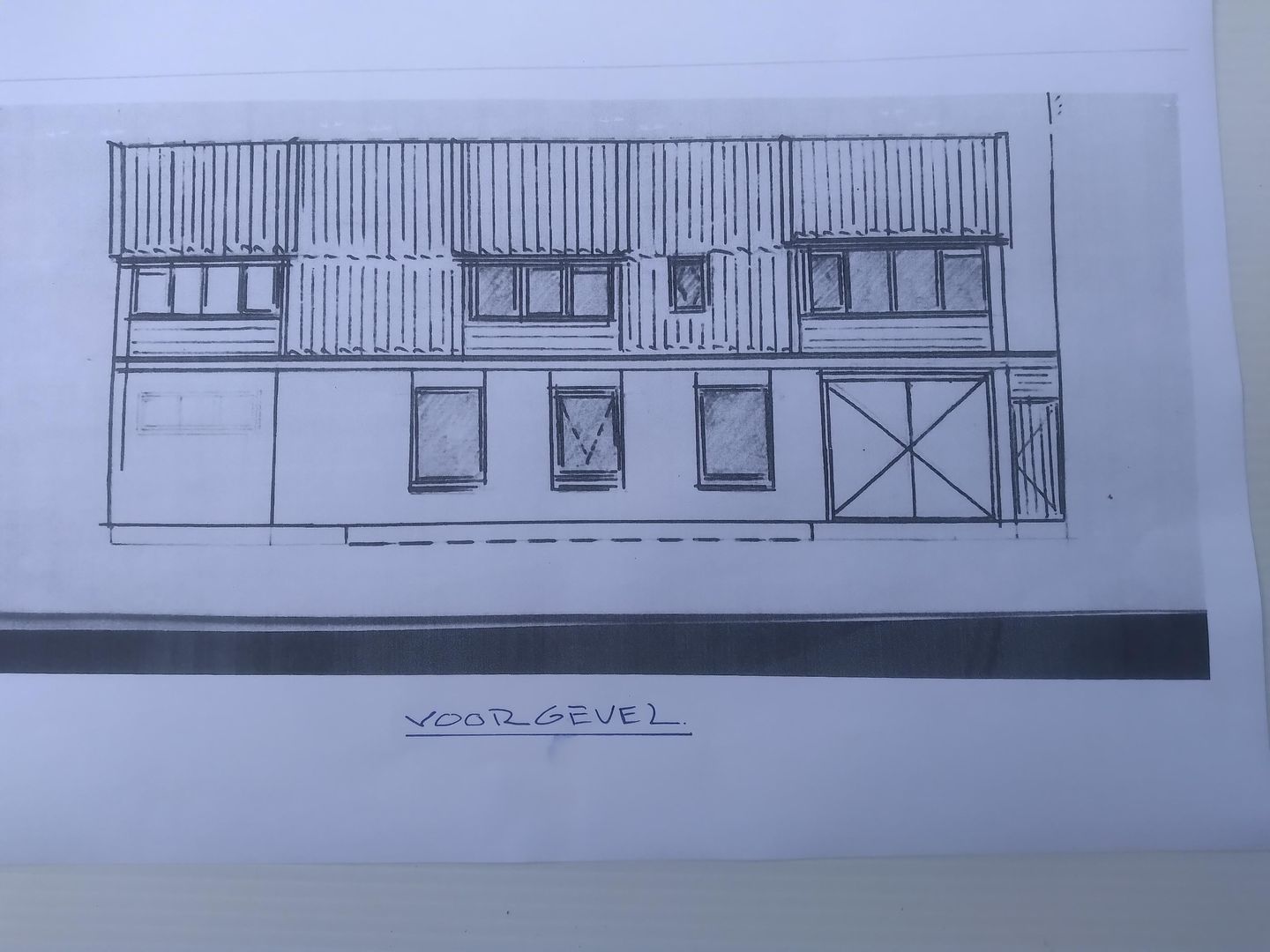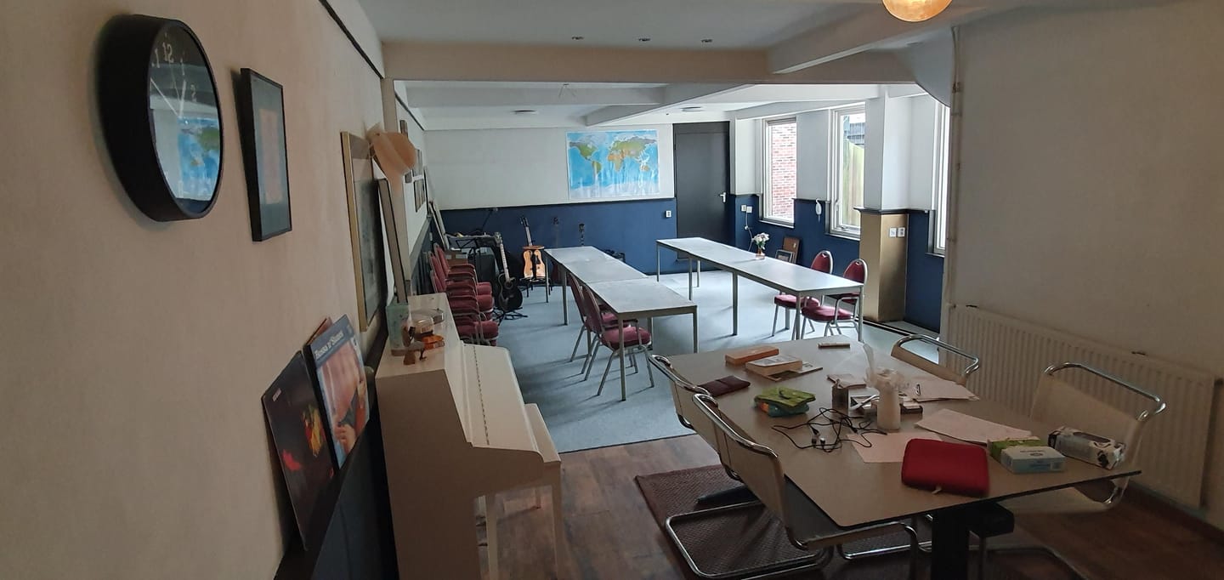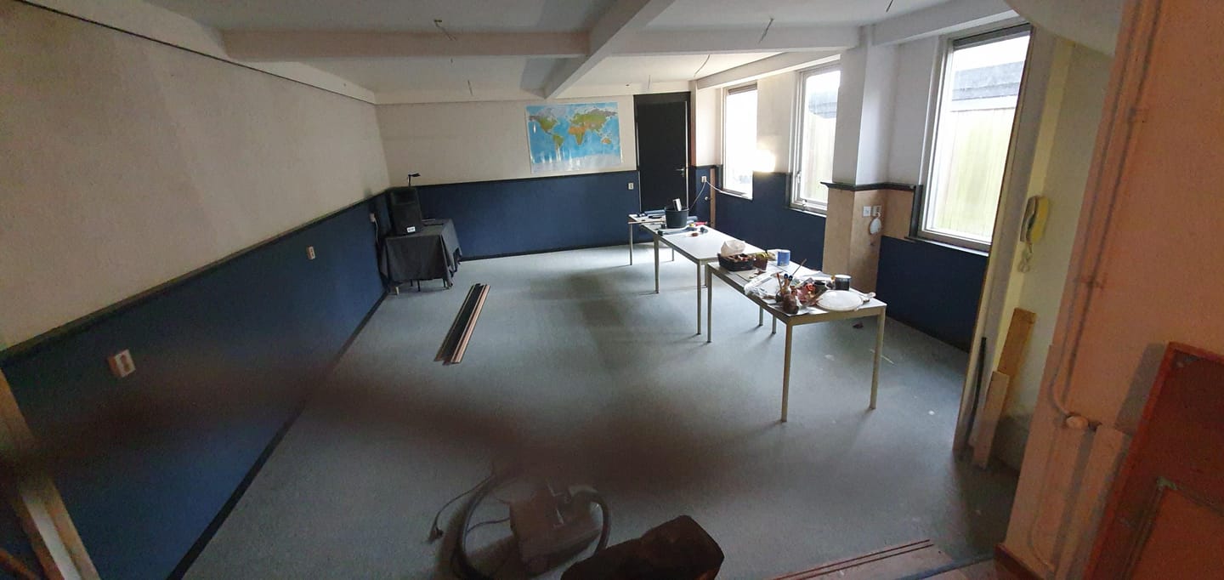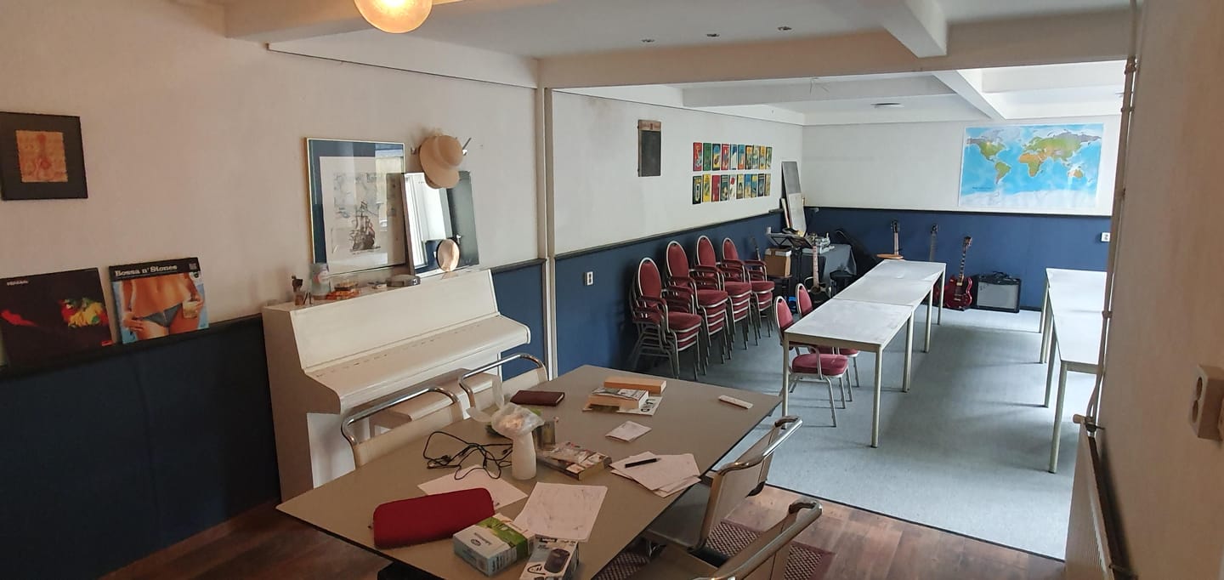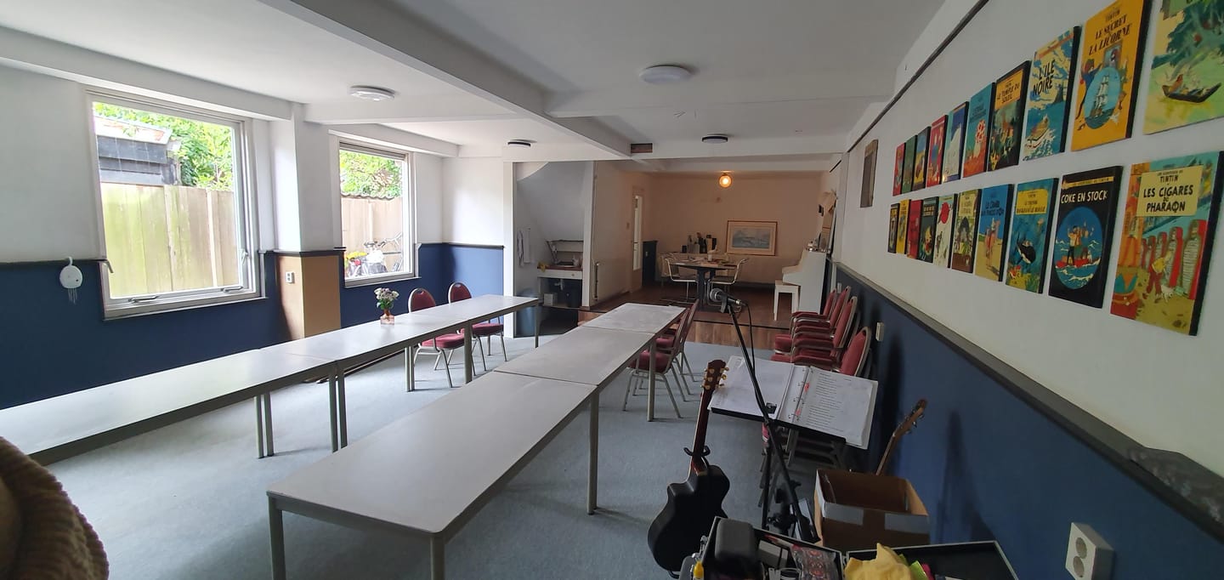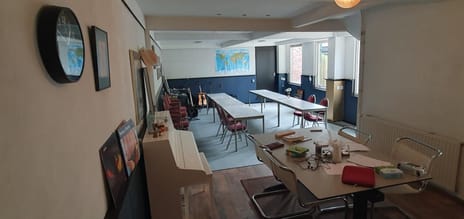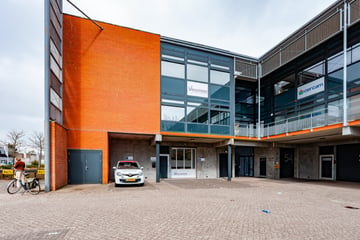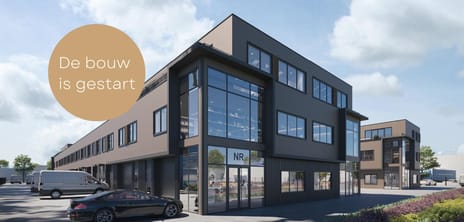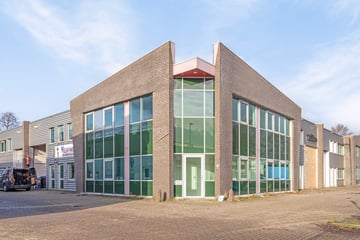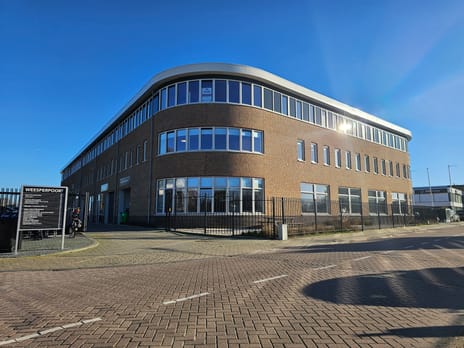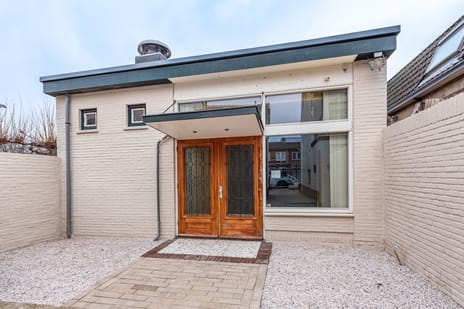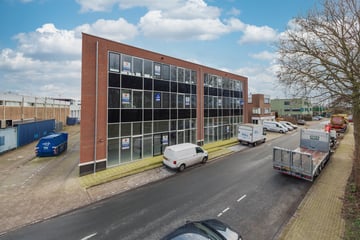Description
For rent or sale: Spoorstraat 74, Alkmaar.
Rent: €1,250 per month / no service charges / VAT negotiable
Purchase price: €299,000 (costs for buyer) / freehold land.
Located within the building (i.e., behind residential buildings), this characteristic detached studio building can be used as an office, clubhouse, medical practice, or community center, depending on its intended use, with storage space, bicycle storage, and a small (approx. 25m²) outdoor courtyard.
Storage space can optionally be used as parking.
Zoning: for social purposes.
This property is located approximately 100-200 meters from restaurants, a cinema, shops, a currency exchange, and the bus and train station in an authentically renovated pre-war working-class neighborhood. Parking is possible with a parking permit and one visitor's permit. The two-story building is constructed of brick and detached, with partially insulated gables. Suitable for hobby and/or social purposes such as a community center, classrooms, non-commercial office (for a foundation with idyllic objectives), dance school, daycare center, boxing school, chess, checkers, darts, or billiards club, practice space, etc. Use as a café, restaurant, and/or coffee shop is also permitted. Residential use is not currently permitted. "For now, this means that the zoning plan must be amended or an exemption permit must be obtained (vacancy law!).
The property is located "indoors," which in this case means "located behind residential buildings" and consists of a garage measuring approximately 3.2 x 5.6 m; A storage unit of approximately 0.8 x 5.8 m and an adjacent two-story brick building with a tiled, insulated, broken mansard roof with wooden trusses, dormers with HR++ glazing, and a concrete ground floor. The property is connected to all necessary utilities, including fiber optic cable, internet, and cable TV, and equipped with a gas-fired central heating boiler (Intergas HR 22KW - 2014) connected to radiators. A fire escape door is present.
Access from the public road is via a solid wooden gate with an intercom (available on both the ground and first floors). The access alleyway behind this is paved mostly with simple concrete slabs and is partly for private use. Bicycles can be stored here. The neighbors use the alleyway to access their backyard. In addition to the storage space (car parking is also possible), the ground floor features a spacious entrance hall with a meter cupboard (including four electrical circuits with earth leakage circuit breakers), a toilet, a staircase, and a small room (5.6 x 11.5m) with a pantry with hot and cold water and a small, approximately 30cm raised platform. Heating is provided by radiators and an Intergas central heating boiler.
The first floor (insulated mansard roof, wooden floor) is accessible via a fixed staircase and includes a storage closet. It comprises a spacious room (5.5 x 8.5m) with an open-plan kitchen featuring mechanical ventilation and a washing machine connection, as well as three smaller rooms measuring approximately 3.3x3m, 3.2x3.5m, and one room (approx. 2x3m) furnished as a bathroom with a second toilet and a washing machine connection.
Key information:
Dimensions: The dimensions stated and shown on the drawing are indicative. Floor area: Oversize or undersize does not entitle to settlement;
Internal height: Approx. 2.75m;
Cadastral registration: Municipality of Alkmaar, section C, number 2926, area 184m²;
Rent: €1,250 per month, possibly subject to VAT increase;
Acceptance date: Upon consultation;
Indexation of rent: Annual;
Lease term: Upon consultation;
Notice period: Upon consultation;
Deposit: Equal to 3 months' rent, possibly subject to VAT increase;
Intended use: To be verified by the tenant; "social purposes" principle;
Lease agreement: In accordance with the current ROZ model.
Rent: €1,250 per month / no service charges / VAT negotiable
Purchase price: €299,000 (costs for buyer) / freehold land.
Located within the building (i.e., behind residential buildings), this characteristic detached studio building can be used as an office, clubhouse, medical practice, or community center, depending on its intended use, with storage space, bicycle storage, and a small (approx. 25m²) outdoor courtyard.
Storage space can optionally be used as parking.
Zoning: for social purposes.
This property is located approximately 100-200 meters from restaurants, a cinema, shops, a currency exchange, and the bus and train station in an authentically renovated pre-war working-class neighborhood. Parking is possible with a parking permit and one visitor's permit. The two-story building is constructed of brick and detached, with partially insulated gables. Suitable for hobby and/or social purposes such as a community center, classrooms, non-commercial office (for a foundation with idyllic objectives), dance school, daycare center, boxing school, chess, checkers, darts, or billiards club, practice space, etc. Use as a café, restaurant, and/or coffee shop is also permitted. Residential use is not currently permitted. "For now, this means that the zoning plan must be amended or an exemption permit must be obtained (vacancy law!).
The property is located "indoors," which in this case means "located behind residential buildings" and consists of a garage measuring approximately 3.2 x 5.6 m; A storage unit of approximately 0.8 x 5.8 m and an adjacent two-story brick building with a tiled, insulated, broken mansard roof with wooden trusses, dormers with HR++ glazing, and a concrete ground floor. The property is connected to all necessary utilities, including fiber optic cable, internet, and cable TV, and equipped with a gas-fired central heating boiler (Intergas HR 22KW - 2014) connected to radiators. A fire escape door is present.
Access from the public road is via a solid wooden gate with an intercom (available on both the ground and first floors). The access alleyway behind this is paved mostly with simple concrete slabs and is partly for private use. Bicycles can be stored here. The neighbors use the alleyway to access their backyard. In addition to the storage space (car parking is also possible), the ground floor features a spacious entrance hall with a meter cupboard (including four electrical circuits with earth leakage circuit breakers), a toilet, a staircase, and a small room (5.6 x 11.5m) with a pantry with hot and cold water and a small, approximately 30cm raised platform. Heating is provided by radiators and an Intergas central heating boiler.
The first floor (insulated mansard roof, wooden floor) is accessible via a fixed staircase and includes a storage closet. It comprises a spacious room (5.5 x 8.5m) with an open-plan kitchen featuring mechanical ventilation and a washing machine connection, as well as three smaller rooms measuring approximately 3.3x3m, 3.2x3.5m, and one room (approx. 2x3m) furnished as a bathroom with a second toilet and a washing machine connection.
Key information:
Dimensions: The dimensions stated and shown on the drawing are indicative. Floor area: Oversize or undersize does not entitle to settlement;
Internal height: Approx. 2.75m;
Cadastral registration: Municipality of Alkmaar, section C, number 2926, area 184m²;
Rent: €1,250 per month, possibly subject to VAT increase;
Acceptance date: Upon consultation;
Indexation of rent: Annual;
Lease term: Upon consultation;
Notice period: Upon consultation;
Deposit: Equal to 3 months' rent, possibly subject to VAT increase;
Intended use: To be verified by the tenant; "social purposes" principle;
Lease agreement: In accordance with the current ROZ model.
Map
Map is loading...
Cadastral boundaries
Buildings
Travel time
Gain insight into the reachability of this object, for instance from a public transport station or a home address.
