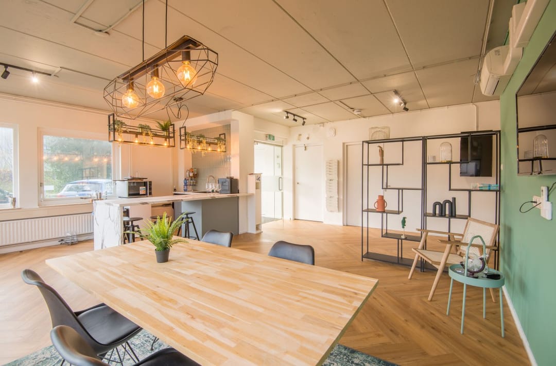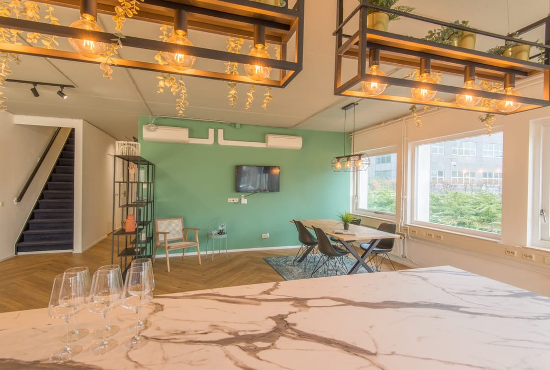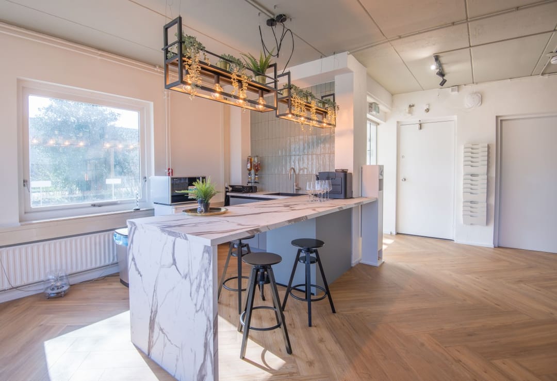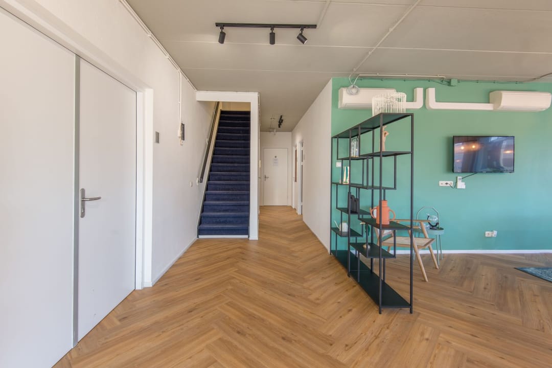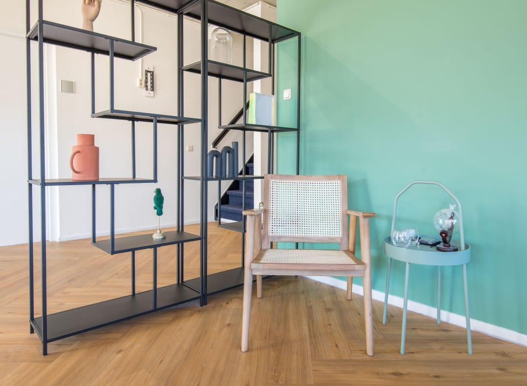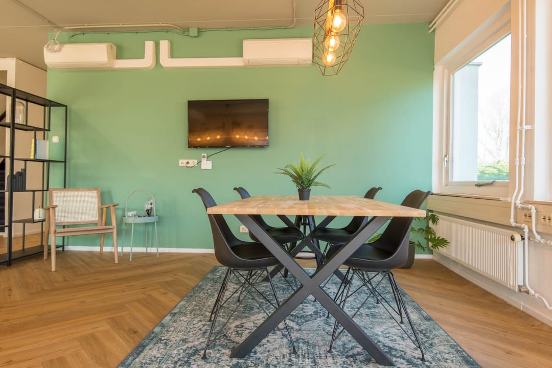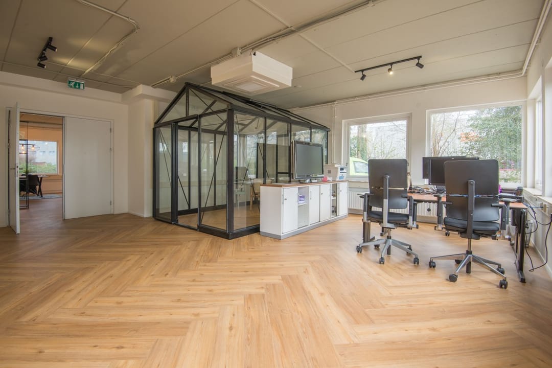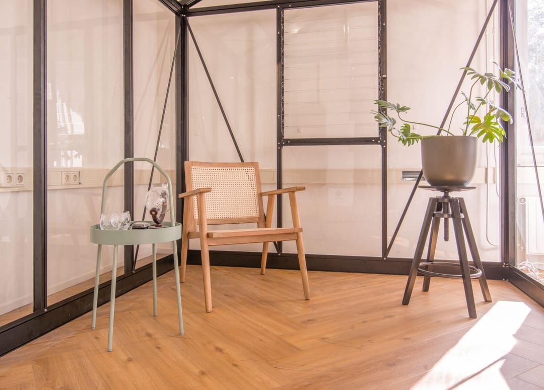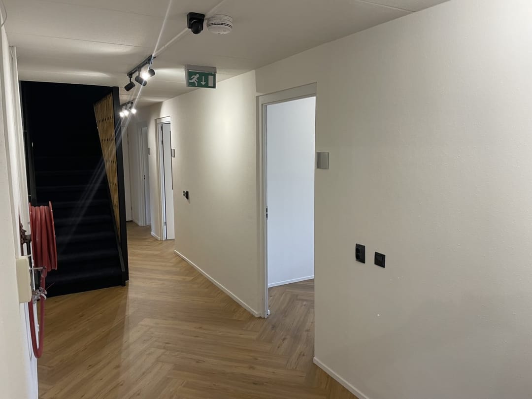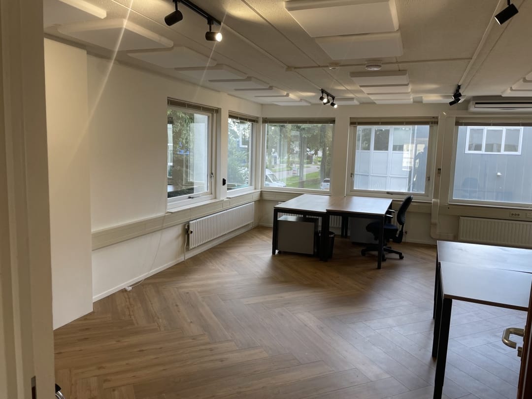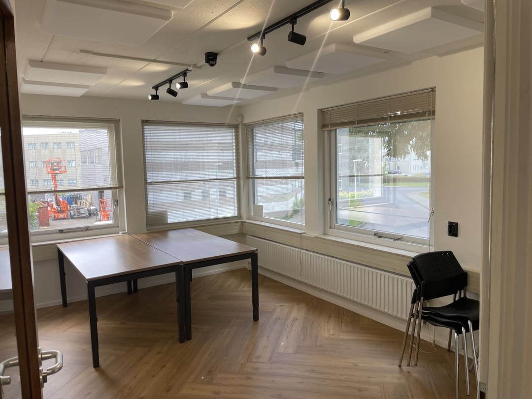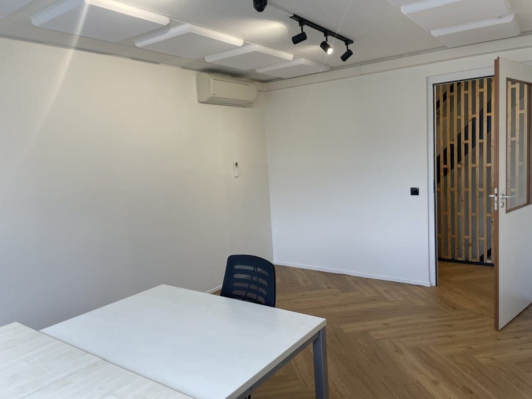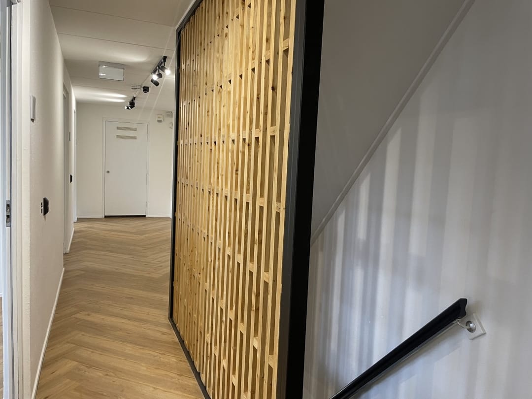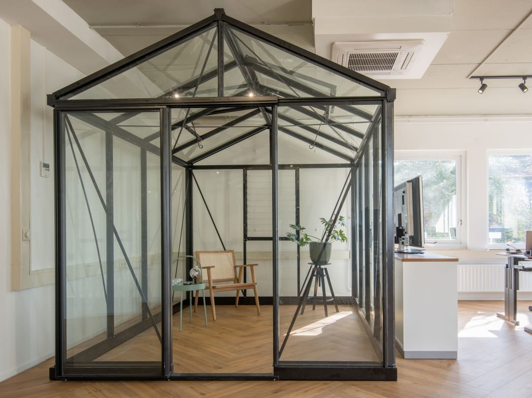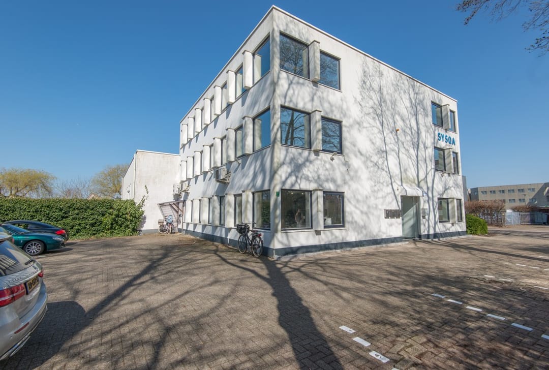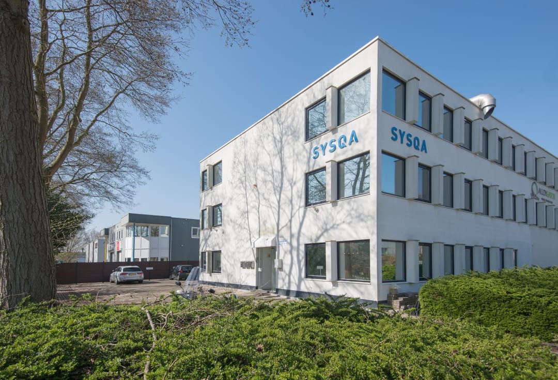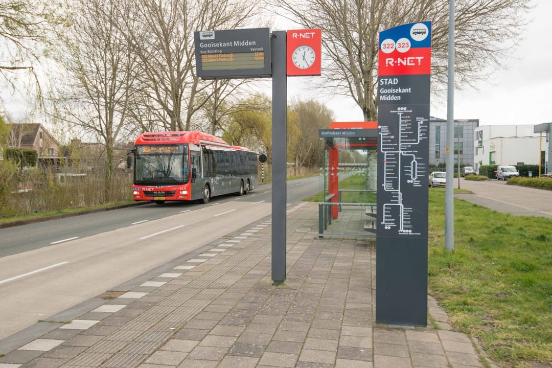 This business property on funda in business: https://www.fundainbusiness.nl/89610559
This business property on funda in business: https://www.fundainbusiness.nl/89610559
Kabelstraat 5 1322 AD Almere
€ 500 p/mo.
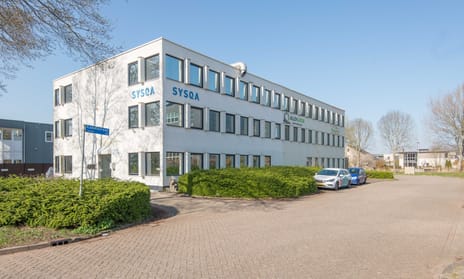
Description
Office Space:
At Kabelstraat 5 in Almere, approximately 15 m² to 550 m² of modern office space will become available. The location on the Gooisekant business park, combined with the neat entrance and various meeting facilities, creates a representative and inspiring work environment. The offices are equipped with carpeting, air conditioning, suspended ceilings with lighting fixtures, and data cabling. Each floor has a pantry, and on the first floor there is a communal canteen area. Meeting and presentation rooms are available within the building. Approximately 15 parking spaces are available on-site.
Location and accessibility:
The office is centrally located on the Gooisekant and Gooiste Poort business parks. Thanks to its direct location along the A6 (exit 3), the property is easily accessible by car. The building is also well-connected by public transport, with routes to Almere city centre and surrounding cities within walking distance. Various companies are located in the area, including ASM International, Hocras, Covebo and Ultimum.
Availability:
A total of approximately 15 m² to 550 m² of office space is available.
Facilities:
- Air conditioning
- Pantry/kitchen on each floor
- Communal canteen
- Fibre-optic internet
- 24/7 access
- Meeting facilities
Rental price & terms:
The rental price is available upon request via Flexas. From €550 per month, including cleaning, office space can be rented.
The office space is delivered in its current state and is available turn-key. Tenants arrange their own contracts for utilities (including water and electricity).
Lease agreement:
Standard ROZ lease agreement, model 2015.
Viewings or more information?
Flexas B.V.
085 019 38 54
Weesperstraat 111
1018 VN Amsterdam
At Kabelstraat 5 in Almere, approximately 15 m² to 550 m² of modern office space will become available. The location on the Gooisekant business park, combined with the neat entrance and various meeting facilities, creates a representative and inspiring work environment. The offices are equipped with carpeting, air conditioning, suspended ceilings with lighting fixtures, and data cabling. Each floor has a pantry, and on the first floor there is a communal canteen area. Meeting and presentation rooms are available within the building. Approximately 15 parking spaces are available on-site.
Location and accessibility:
The office is centrally located on the Gooisekant and Gooiste Poort business parks. Thanks to its direct location along the A6 (exit 3), the property is easily accessible by car. The building is also well-connected by public transport, with routes to Almere city centre and surrounding cities within walking distance. Various companies are located in the area, including ASM International, Hocras, Covebo and Ultimum.
Availability:
A total of approximately 15 m² to 550 m² of office space is available.
Facilities:
- Air conditioning
- Pantry/kitchen on each floor
- Communal canteen
- Fibre-optic internet
- 24/7 access
- Meeting facilities
Rental price & terms:
The rental price is available upon request via Flexas. From €550 per month, including cleaning, office space can be rented.
The office space is delivered in its current state and is available turn-key. Tenants arrange their own contracts for utilities (including water and electricity).
Lease agreement:
Standard ROZ lease agreement, model 2015.
Viewings or more information?
Flexas B.V.
085 019 38 54
Weesperstraat 111
1018 VN Amsterdam
Features
Transfer of ownership
- Rental price
- € 500 per month
- Service charges
- No service charges known
- Listed since
-
- Status
- Available
- Acceptance
- Available immediately
Construction
- Main use
- Office
- Building type
- Resale property
- Year of construction
- 1988
Surface areas
- Area
- 550 m² (units from 15 m²)
Layout
- Number of floors
- 2 floors
- Facilities
- Air conditioning, built-in fittings, windows can be opened, cable ducts, modular ceiling, toilet, pantry, heating and room layout
Energy
- Energy label
- B 1.13
Real estate agent
Photos

