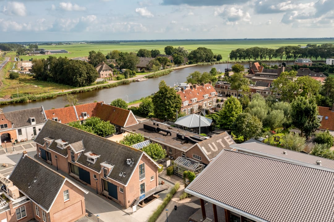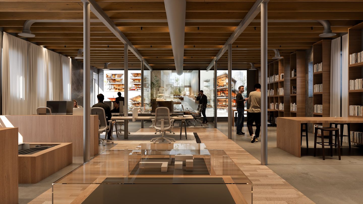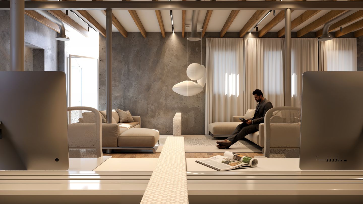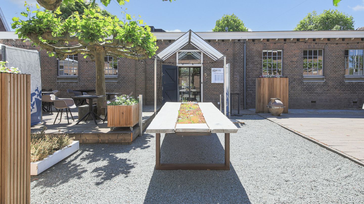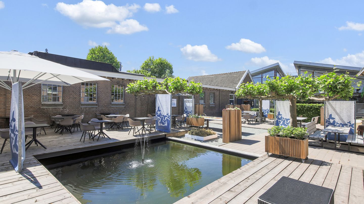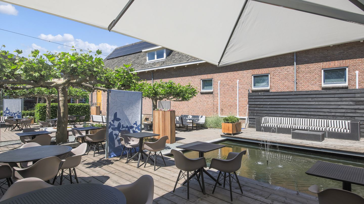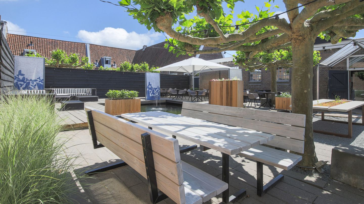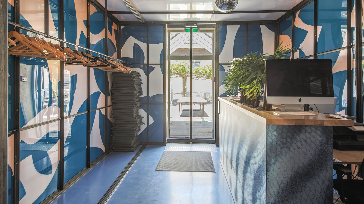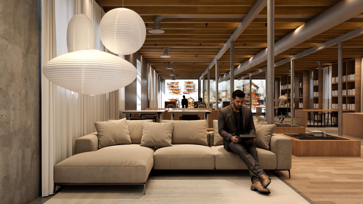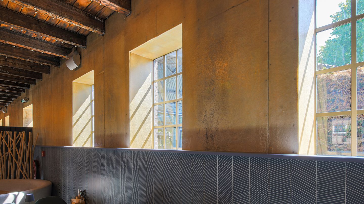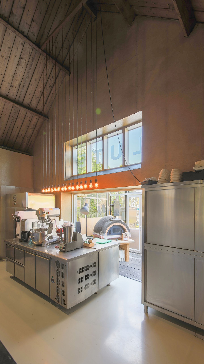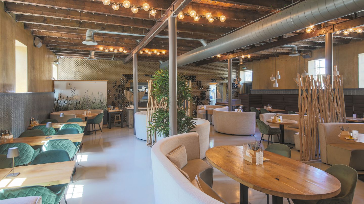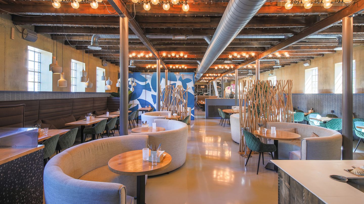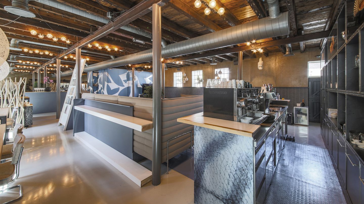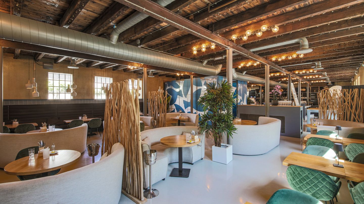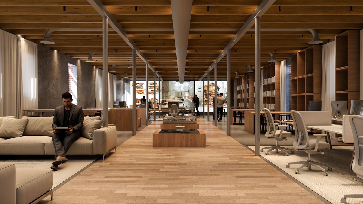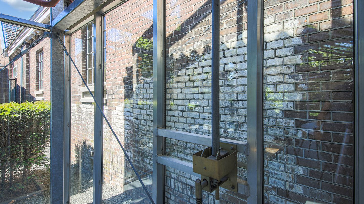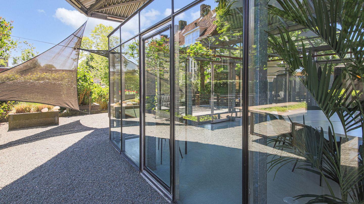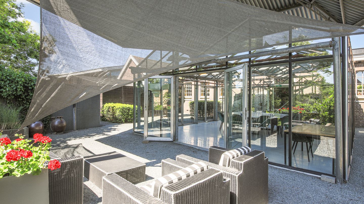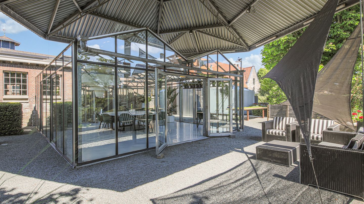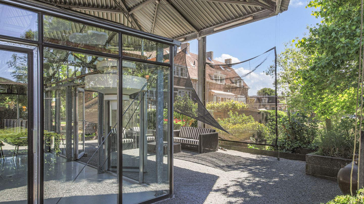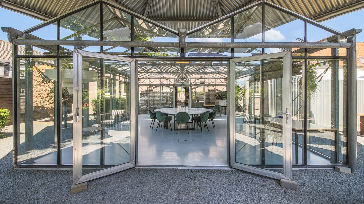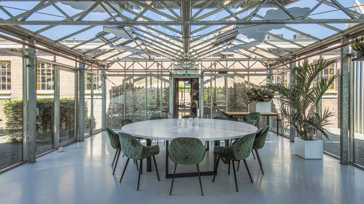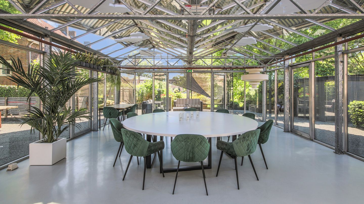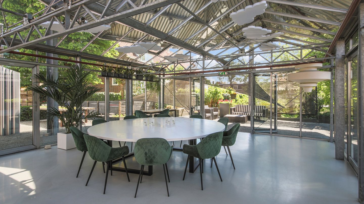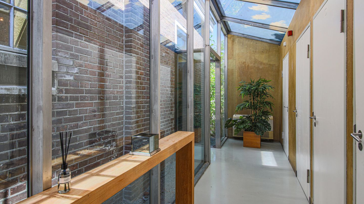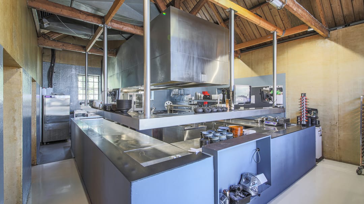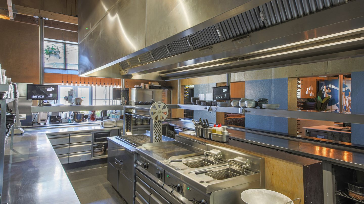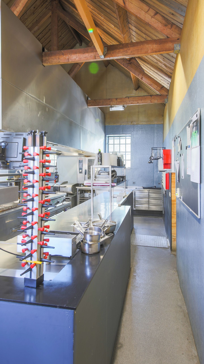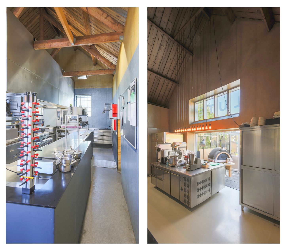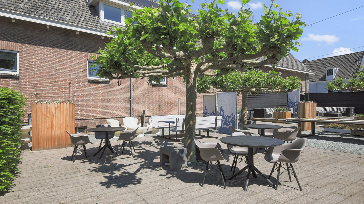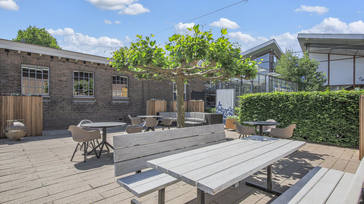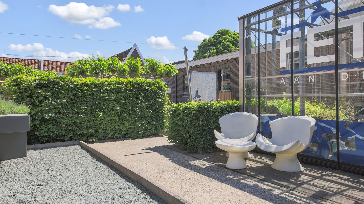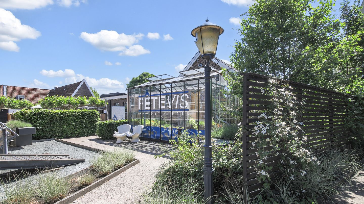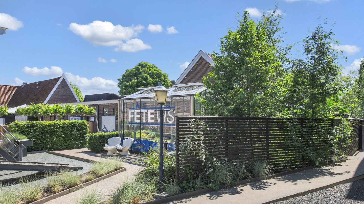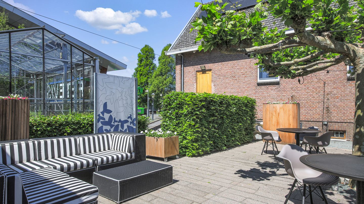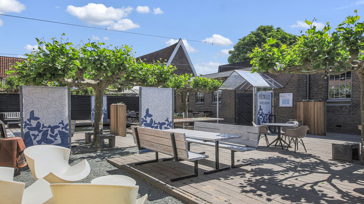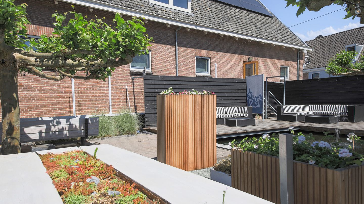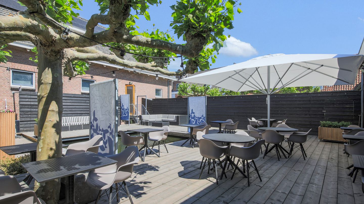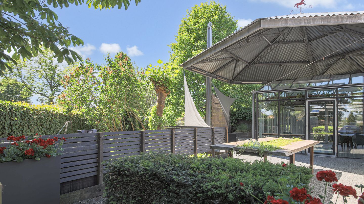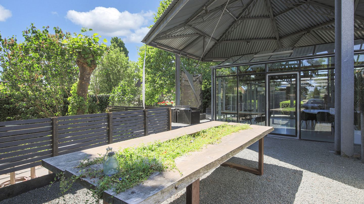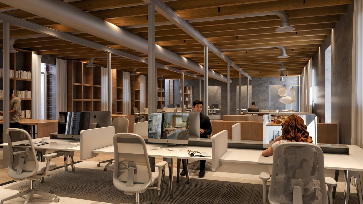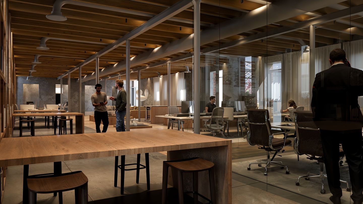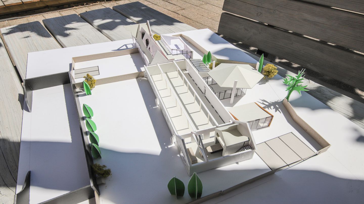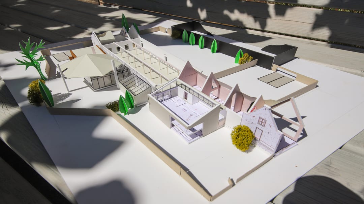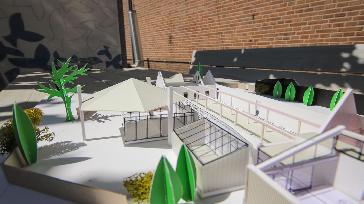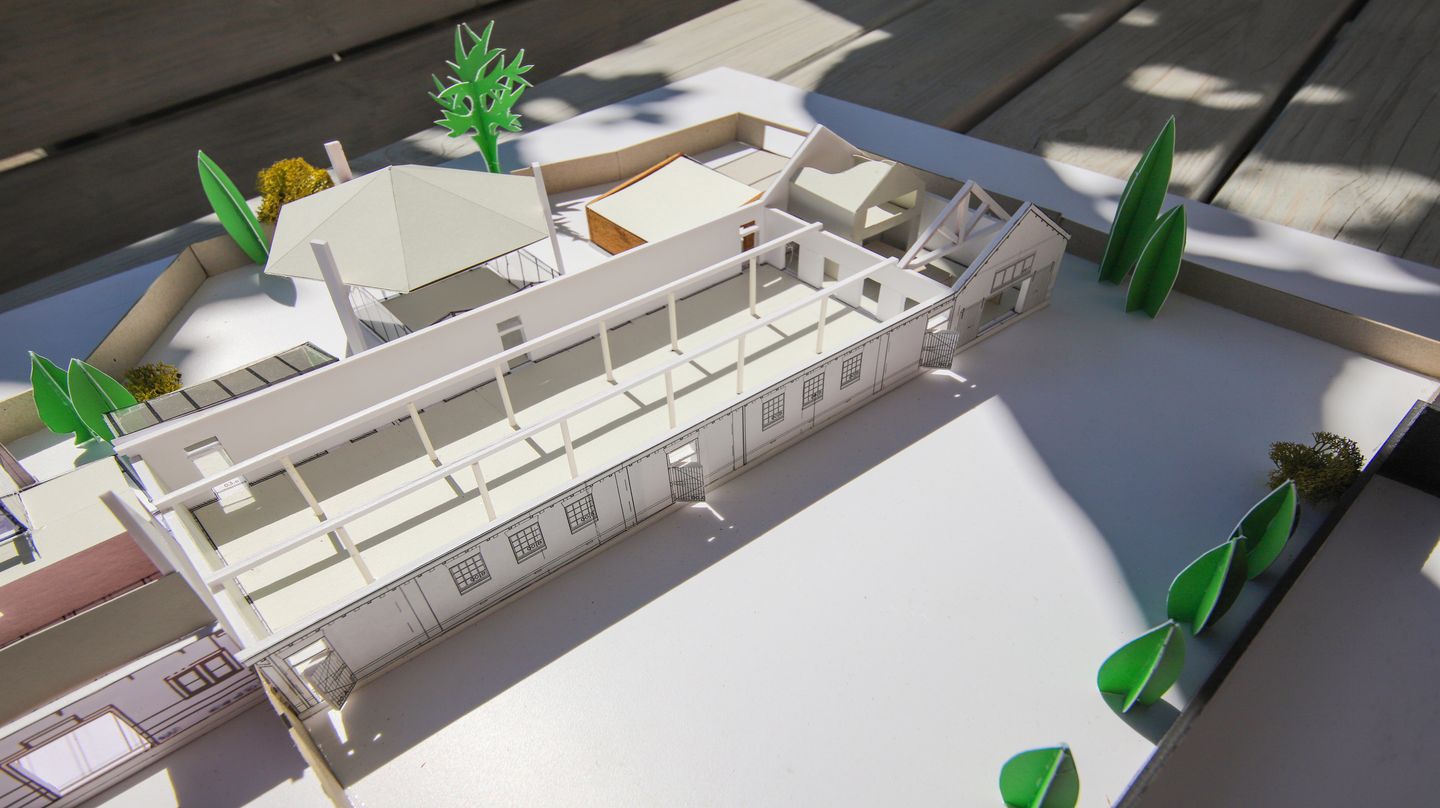 This business property on funda in business: https://www.fundainbusiness.nl/89427459
This business property on funda in business: https://www.fundainbusiness.nl/89427459
De Oude Molen 5 1184 VW Amstelveen
€ 2,250,000 k.k.
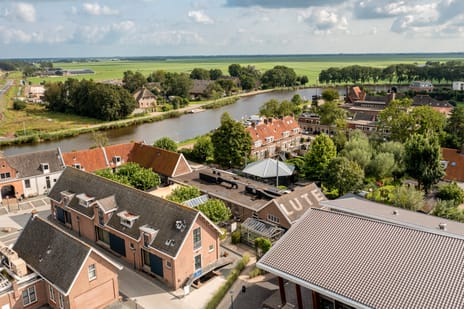
Description
For sale | Business space - Showroom - Restaurant - Office - Residential
'A monumental icon with potential on the Amstel'
De Oude Molen 5 in Amstelveen (1184 VW)
• multifunctional
• national monument
• own land
• centrally located
• size 489 m2
• plot size approx. 1,500 m2
• asking price: € 2,250,000,- buyer costs (K.K.)
General
A unique opportunity in a place full of history, character and future. De Oude Molen 5 is a monumental building on the site of the former ‘Kruitfabriek’, right on the Amstel river. Now the beloved restaurant FÊTE Vis is ready for a new interpretation.
Whether you are looking for an inspiring workplace, an elegant showroom, an architect's studio or a special combination of living and working - this property offers the space and atmosphere to bring your plans to life.
A world of its own in the middle of the Randstad
With the Amstel River as its neighbour, Ouderkerk and Amsterdam just a stone's throw away and Amstelveen's Stadshart around the corner, this location combines tranquillity, nature and accessibility. On-site parking, a generous terrace, a playful layout and full ownership make De Oude Molen 5 a rare offering.
The municipality of Amstelveen is considering our application to change the zoning to business/office/living (70%), which opens even more possibilities. The property will be delivered as shell - the freedom is yours. The attached renders give a taste of the potential.
Ambience, comfort and individuality
De Oude Molen 5 feels like a boutique hotel with a tough edge. Spacious, light, surprising. Here is something special - for yourself, your company or your customers.
Property description
In a picturesque and peaceful setting on the outskirts of Amstelveen, near the Amstel river, lies De Oude Molen 5 - a special property with a rich history and many possibilities for the future. This monumental building from 1913, designed by architect B.J. Ouendag, originally served as a cowshed and wagon shed at the former gunpowder factory and is part of a rare industrial heritage ensemble. The building was fully restored in 2002. None other than Winy Maas of MVRDV drew for the 3 modern annexes.
Features & Potential
• National monument with original details such as stable windows, machine-made brick facades and characteristic gabled roofs.
• Approximately 489 m² floor area (including conservatory), divided over various multifunctional spaces, a rinse kitchen and technical facilities.
• Monumental conservatory at the rear with views of the surrounding greenery and water, suitable for reception, catering or light work.
• Very easily accessible, both by car and bicycle, with free location on a quiet street in the characteristic outskirts of Amstelveen.
Destination
The property currently has a restaurant destination. However, the municipality of Amstelveen has an initiative to change the zoning plan to a combination of living and working (70% living / 30% business space) or a full use as, for example, office, workshop or business space. This creates a rare opportunity to redesign a monumental building according to one's own views within a spatial and historical framework.
Heritage & location
The property is of cultural-historical and architectural-historical importance, partly due to its location within the original factory site of the gunpowder industry, one of the last in the Netherlands. Surrounded by greenery and water, it forms an attractive enclave between the Amstel River and the polders, with tranquillity, history and inspiration as natural ingredients.
Layout & Experience
Monumental living and working in green surroundings
De Oude Molen 5 is a building that surprises: tough and industrial on the outside, light and atmospheric on the inside. The central main entrance is located in the heart of the building and is framed by a robust brick façade with steel frames - a characterful entrance.
Behind the entrance is a spacious hall with cloakroom, giving access to an impressive open space. High ceilings, sightlines and monumental details create a sense of space and freedom - ideal for a large kitchen diner, a loft-like living room or just a studio, showroom or office space. To the side is a generous toilet group with five toilets, which is also very practical when used as work or reception space.
A fully glazed conservatory has been built at the rear: a lovely place to live, work or receive guests. The conservatory has skylights that can be opened and is shaded by a beautiful floating hay canopy that provides cooling in summer. Adjacent is a large living kitchen with lots of natural light. Right next door is a charming glass greenhouse, originally intended for garden herbs, but also suitable as a workplace, workshop or storage.
The outside area completes it all: a generous, sunny terrace with wooden decking under beautiful plane trees, bordering a pond. Here you are surrounded by greenery, with peace, privacy and space - a rare combination just a few minutes from Amsterdam.
A unique place for those who want stylish living and working in a monumental setting.
Excellent accessibility
By car
Oude Molen 5 is easily accessible by car. Via the N522 and the nearby A9, you can be on your way to Amsterdam, Schiphol, Utrecht or Haarlem within minutes. There is ample parking space on site and in the immediate vicinity.
By bicycle
The location is at short cycling distance from the centre of Amstelveen, Ouderkerk aan de Amstel and Amsterdam-Zuid. The Amsteldijk and the Bovenkerkerweg offer fast and green cycling routes. Cycling along the Amstel also makes the route particularly pleasant.
By public transport
Within walking distance are various bus stops with direct connections to Amsterdam-Zuid and Amstelveen Centre stations. The renewed Amstelveenlijn (tram line 25) is also easily accessible and connects the location to the Amsterdam metro network.
Total surface area
Business/office space: 489 m2
Measurement report available.
Asking price
€ 2.250.000,- K.K.
Zoning plan & use
Amstelveen Zuid-oost 2015, destination hospitality category 1 and 2.
There is, however, an initiative with the municipality of Amstelveen to change the zoning plan to a combination of living and working (70% living / 30% business space) or a complete filling as, for example, office, workshop or business space.
Van Riezen & Partners is discussing this with the Municipality of Amstelveen on behalf of the seller.
Kadaster
Municipality Amstelveen, section W, number 990, size approx. 1,500 sqm.
In connection with a pending zoning change application, the current plot (measuring 2,133 m²) will be split into two separate plots. The exact size of these plots will not be known until after the formal division.
Property charges 2025
WOZ value € 1,249,000
Property tax € 3,911.49
Sewerage tax € 211.05
Water board tax € 1,004.91 (provisional)
Insured value of buildings € 1,523,000 and € 494,000.
Acceptance
In consultation and 'as is where is'. Buyer will have the opportunity to examine the property both from a constructional and legal point of view. Seller will share all relevant documents and knowledge with the buyer by means of a data room.
Parking
On own grounds 5 parking spaces can be realised. There is ample free parking in the vicinity and on the site complex.
Notary
The acting notary will be appointed by the buyer to draw up the deed of sale and delivery. Preferably an Amsterdam notary.
It concerns commercial property. The transfer tax is 10.4% of the purchase price and there is no statutory cooling-off period!
Security
A bank guarantee in the amount of 10% of the purchase price within 2 weeks after signing the deed of sale to be paid to the notary office.
Seller's reservation
This sale is subject to the explicit reservation of:
• written approval from the seller's board.
Measurement instruction
The measurement instruction is based on NEN2580. The Measuring Instruction is intended to apply a more uniform way of measuring to give an indication of the (gross/lettable/usable) floor area. The Measurement Instruction does not completely rule out differences in measurement results, due to, for example, differences in interpretation, rounding off or limitations in carrying out the measurement.
'A monumental icon with potential on the Amstel'
De Oude Molen 5 in Amstelveen (1184 VW)
• multifunctional
• national monument
• own land
• centrally located
• size 489 m2
• plot size approx. 1,500 m2
• asking price: € 2,250,000,- buyer costs (K.K.)
General
A unique opportunity in a place full of history, character and future. De Oude Molen 5 is a monumental building on the site of the former ‘Kruitfabriek’, right on the Amstel river. Now the beloved restaurant FÊTE Vis is ready for a new interpretation.
Whether you are looking for an inspiring workplace, an elegant showroom, an architect's studio or a special combination of living and working - this property offers the space and atmosphere to bring your plans to life.
A world of its own in the middle of the Randstad
With the Amstel River as its neighbour, Ouderkerk and Amsterdam just a stone's throw away and Amstelveen's Stadshart around the corner, this location combines tranquillity, nature and accessibility. On-site parking, a generous terrace, a playful layout and full ownership make De Oude Molen 5 a rare offering.
The municipality of Amstelveen is considering our application to change the zoning to business/office/living (70%), which opens even more possibilities. The property will be delivered as shell - the freedom is yours. The attached renders give a taste of the potential.
Ambience, comfort and individuality
De Oude Molen 5 feels like a boutique hotel with a tough edge. Spacious, light, surprising. Here is something special - for yourself, your company or your customers.
Property description
In a picturesque and peaceful setting on the outskirts of Amstelveen, near the Amstel river, lies De Oude Molen 5 - a special property with a rich history and many possibilities for the future. This monumental building from 1913, designed by architect B.J. Ouendag, originally served as a cowshed and wagon shed at the former gunpowder factory and is part of a rare industrial heritage ensemble. The building was fully restored in 2002. None other than Winy Maas of MVRDV drew for the 3 modern annexes.
Features & Potential
• National monument with original details such as stable windows, machine-made brick facades and characteristic gabled roofs.
• Approximately 489 m² floor area (including conservatory), divided over various multifunctional spaces, a rinse kitchen and technical facilities.
• Monumental conservatory at the rear with views of the surrounding greenery and water, suitable for reception, catering or light work.
• Very easily accessible, both by car and bicycle, with free location on a quiet street in the characteristic outskirts of Amstelveen.
Destination
The property currently has a restaurant destination. However, the municipality of Amstelveen has an initiative to change the zoning plan to a combination of living and working (70% living / 30% business space) or a full use as, for example, office, workshop or business space. This creates a rare opportunity to redesign a monumental building according to one's own views within a spatial and historical framework.
Heritage & location
The property is of cultural-historical and architectural-historical importance, partly due to its location within the original factory site of the gunpowder industry, one of the last in the Netherlands. Surrounded by greenery and water, it forms an attractive enclave between the Amstel River and the polders, with tranquillity, history and inspiration as natural ingredients.
Layout & Experience
Monumental living and working in green surroundings
De Oude Molen 5 is a building that surprises: tough and industrial on the outside, light and atmospheric on the inside. The central main entrance is located in the heart of the building and is framed by a robust brick façade with steel frames - a characterful entrance.
Behind the entrance is a spacious hall with cloakroom, giving access to an impressive open space. High ceilings, sightlines and monumental details create a sense of space and freedom - ideal for a large kitchen diner, a loft-like living room or just a studio, showroom or office space. To the side is a generous toilet group with five toilets, which is also very practical when used as work or reception space.
A fully glazed conservatory has been built at the rear: a lovely place to live, work or receive guests. The conservatory has skylights that can be opened and is shaded by a beautiful floating hay canopy that provides cooling in summer. Adjacent is a large living kitchen with lots of natural light. Right next door is a charming glass greenhouse, originally intended for garden herbs, but also suitable as a workplace, workshop or storage.
The outside area completes it all: a generous, sunny terrace with wooden decking under beautiful plane trees, bordering a pond. Here you are surrounded by greenery, with peace, privacy and space - a rare combination just a few minutes from Amsterdam.
A unique place for those who want stylish living and working in a monumental setting.
Excellent accessibility
By car
Oude Molen 5 is easily accessible by car. Via the N522 and the nearby A9, you can be on your way to Amsterdam, Schiphol, Utrecht or Haarlem within minutes. There is ample parking space on site and in the immediate vicinity.
By bicycle
The location is at short cycling distance from the centre of Amstelveen, Ouderkerk aan de Amstel and Amsterdam-Zuid. The Amsteldijk and the Bovenkerkerweg offer fast and green cycling routes. Cycling along the Amstel also makes the route particularly pleasant.
By public transport
Within walking distance are various bus stops with direct connections to Amsterdam-Zuid and Amstelveen Centre stations. The renewed Amstelveenlijn (tram line 25) is also easily accessible and connects the location to the Amsterdam metro network.
Total surface area
Business/office space: 489 m2
Measurement report available.
Asking price
€ 2.250.000,- K.K.
Zoning plan & use
Amstelveen Zuid-oost 2015, destination hospitality category 1 and 2.
There is, however, an initiative with the municipality of Amstelveen to change the zoning plan to a combination of living and working (70% living / 30% business space) or a complete filling as, for example, office, workshop or business space.
Van Riezen & Partners is discussing this with the Municipality of Amstelveen on behalf of the seller.
Kadaster
Municipality Amstelveen, section W, number 990, size approx. 1,500 sqm.
In connection with a pending zoning change application, the current plot (measuring 2,133 m²) will be split into two separate plots. The exact size of these plots will not be known until after the formal division.
Property charges 2025
WOZ value € 1,249,000
Property tax € 3,911.49
Sewerage tax € 211.05
Water board tax € 1,004.91 (provisional)
Insured value of buildings € 1,523,000 and € 494,000.
Acceptance
In consultation and 'as is where is'. Buyer will have the opportunity to examine the property both from a constructional and legal point of view. Seller will share all relevant documents and knowledge with the buyer by means of a data room.
Parking
On own grounds 5 parking spaces can be realised. There is ample free parking in the vicinity and on the site complex.
Notary
The acting notary will be appointed by the buyer to draw up the deed of sale and delivery. Preferably an Amsterdam notary.
It concerns commercial property. The transfer tax is 10.4% of the purchase price and there is no statutory cooling-off period!
Security
A bank guarantee in the amount of 10% of the purchase price within 2 weeks after signing the deed of sale to be paid to the notary office.
Seller's reservation
This sale is subject to the explicit reservation of:
• written approval from the seller's board.
Measurement instruction
The measurement instruction is based on NEN2580. The Measuring Instruction is intended to apply a more uniform way of measuring to give an indication of the (gross/lettable/usable) floor area. The Measurement Instruction does not completely rule out differences in measurement results, due to, for example, differences in interpretation, rounding off or limitations in carrying out the measurement.
Features
Transfer of ownership
- Asking price
- € 2,250,000 kosten koper
- Service charges
- No service charges known
- Listed since
-
- Status
- Available
- Acceptance
- Available in consultation
Construction
- Main use
- Office
- Building type
- Resale property
- Year of construction
- 2002
Surface areas
- Area
- 489 m²
- Plot size
- 1,500 m²
Layout
- Number of floors
- 1 floor
- Facilities
- Windows can be opened, toilet and heating
Energy
- Energy label
- Not available
Surroundings
- Location
- Rural area
- Accessibility
- Bus stop in 500 m to 1000 m, bus junction in 5000 m or more, subway station in 5000 m or more, subway junction in 5000 m or more, Dutch Railways Intercity station in 5000 m or more, motorway exit in 500 m to 1000 m, Tram stop in 3000 m to 4000 m and tram junction in 3000 m to 4000 m
- Local facilities
- Bank in 3000 m to 4000 m, recreation in 1000 m to 1500 m, restaurant in less than 500 m and retail outlet in 1000 m to 1500 m
Parking
- Parking spaces
- 5 uncovered parking spaces
Real estate agent
Photos
