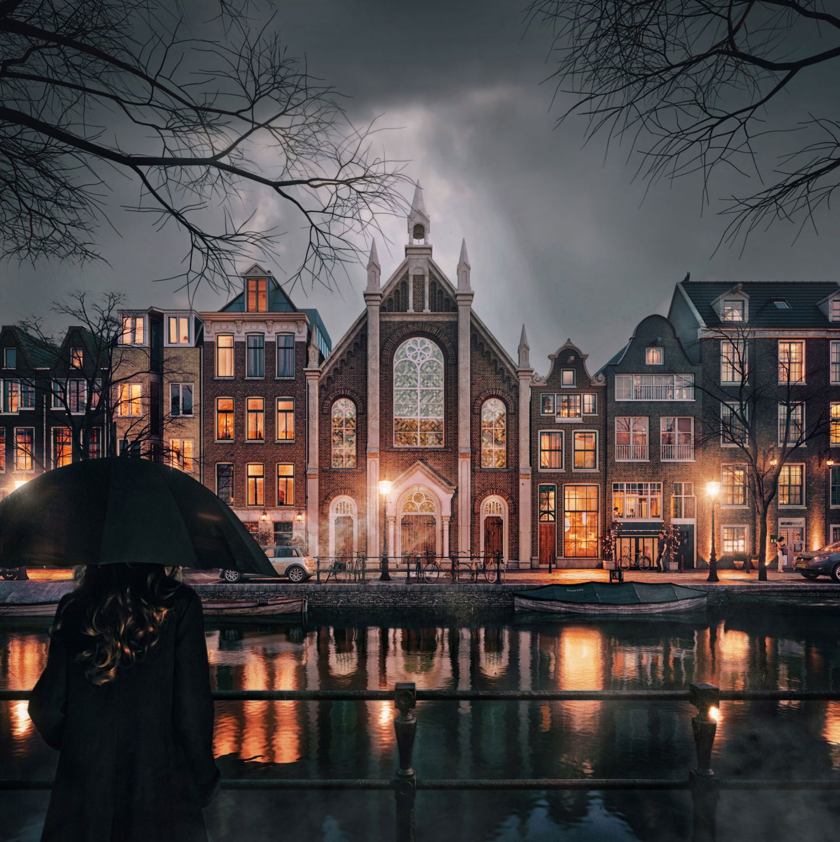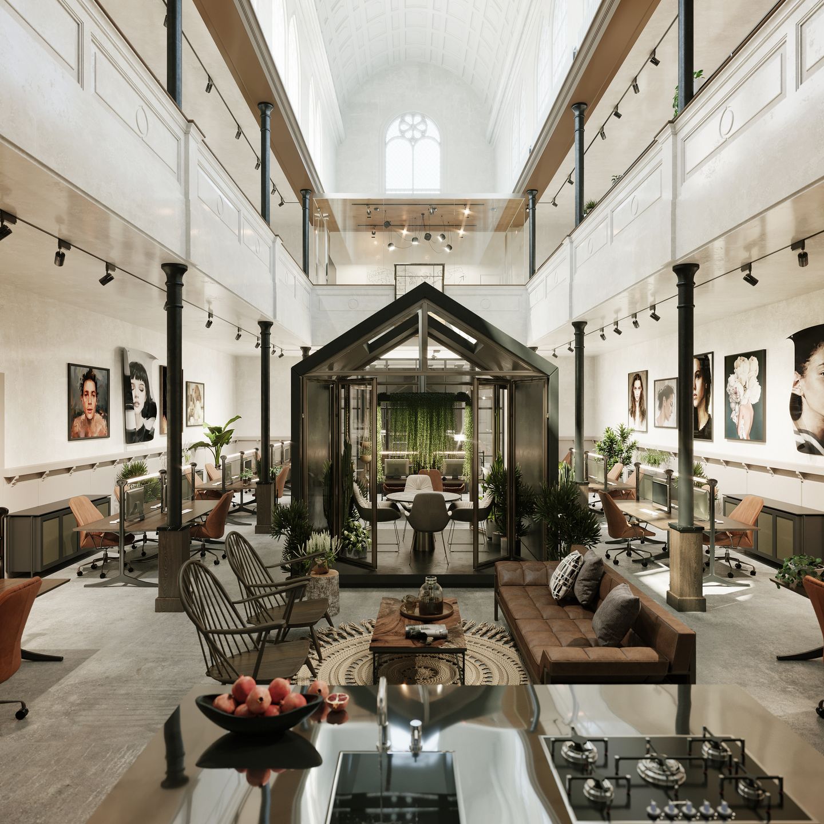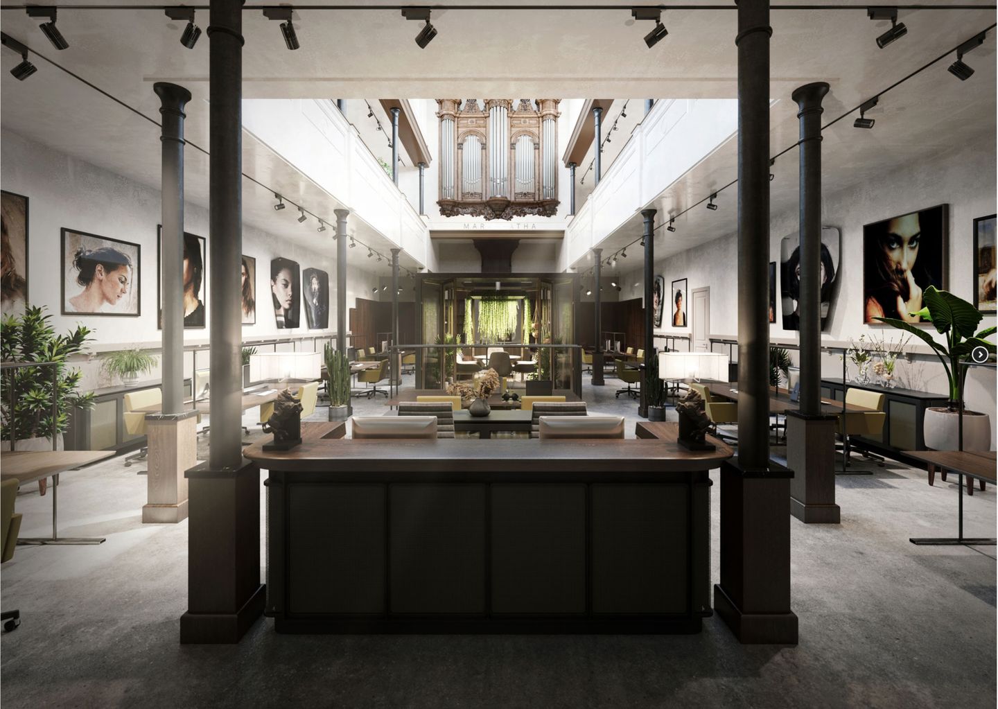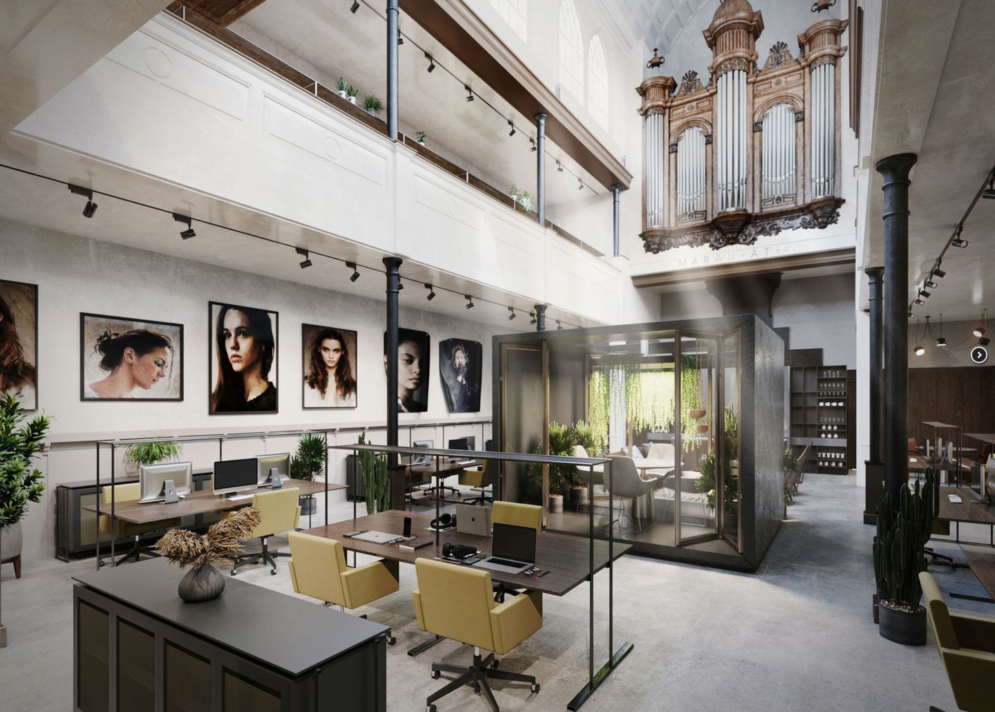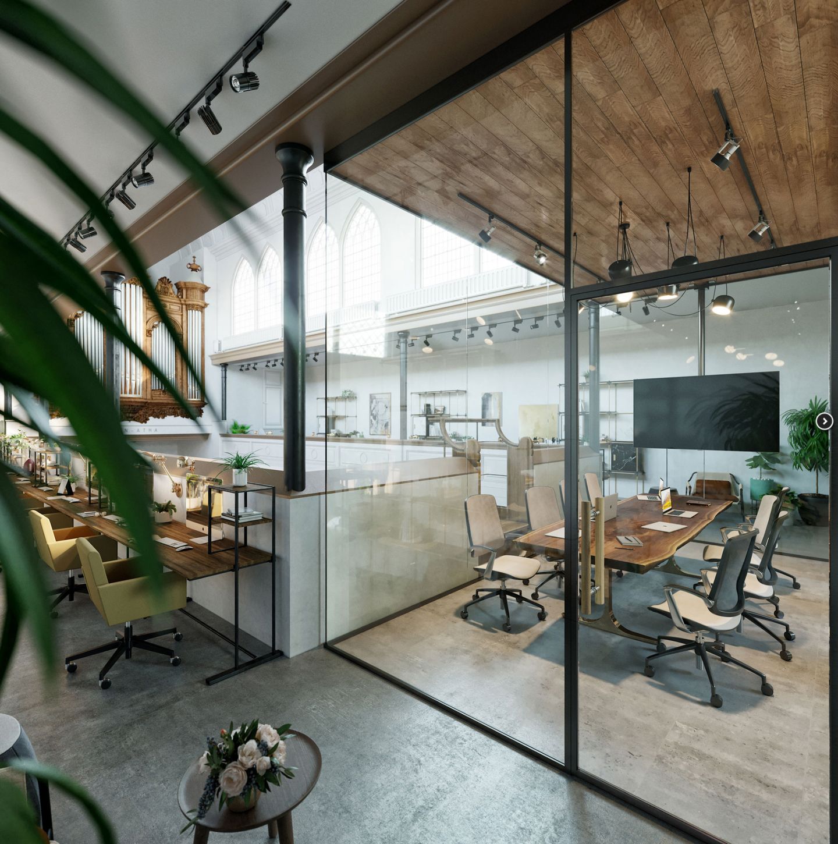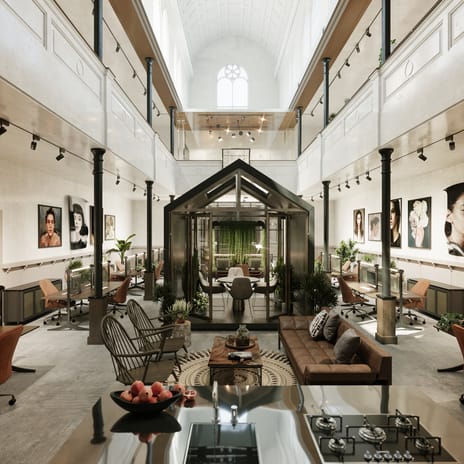Description
A Monumental Opportunity in the Heart of the Jordaan
Are you dreaming of a unique project in the vibrant center of Amsterdam? This is your moment. On the charming Bloemgracht, we proudly offer a rare property: a former church building dating back to 1880, full of character, monumental grandeur, and a wide range of potential uses.
This extraordinary location presents the opportunity to transform an iconic building into a remarkable residential and/or commercial space with international allure. The GD1 zoning (mixed-use) allows for various possibilities: from an exclusive loft-style residence to a prestigious office, or a combination of both.
Key highlights:
Monumental church building (1880) with authentic details
Approx. 500 m² GFA (Gross Floor Area) possible after redevelopment
Impressive atrium with a ceiling height of 13.5 meters on the ground floor
Spacious layout with a grand hall measuring 10.5 meters wide and 22.5 meters deep
Includes rare outdoor spaces – a true luxury in the Jordaan
Optimization study by a renowned architect available upon viewing
Freehold property (no leasehold)
Technical specifications:
GFA: 476 m² (NEN 2580)
Usable floor area: 373 m²
Volume: approx. 2,780 m³
The images show an inspiring impression of one of the many possibilities for repurposing this unique building.
This is not your typical real estate offering, it’s a once-in-a-lifetime opportunity to create something truly iconic in a historic and lively part of Amsterdam.
Interested? Please contact us for more information or to schedule a private viewing. The architectural study is available exclusively to serious prospective buyers.
Are you dreaming of a unique project in the vibrant center of Amsterdam? This is your moment. On the charming Bloemgracht, we proudly offer a rare property: a former church building dating back to 1880, full of character, monumental grandeur, and a wide range of potential uses.
This extraordinary location presents the opportunity to transform an iconic building into a remarkable residential and/or commercial space with international allure. The GD1 zoning (mixed-use) allows for various possibilities: from an exclusive loft-style residence to a prestigious office, or a combination of both.
Key highlights:
Monumental church building (1880) with authentic details
Approx. 500 m² GFA (Gross Floor Area) possible after redevelopment
Impressive atrium with a ceiling height of 13.5 meters on the ground floor
Spacious layout with a grand hall measuring 10.5 meters wide and 22.5 meters deep
Includes rare outdoor spaces – a true luxury in the Jordaan
Optimization study by a renowned architect available upon viewing
Freehold property (no leasehold)
Technical specifications:
GFA: 476 m² (NEN 2580)
Usable floor area: 373 m²
Volume: approx. 2,780 m³
The images show an inspiring impression of one of the many possibilities for repurposing this unique building.
This is not your typical real estate offering, it’s a once-in-a-lifetime opportunity to create something truly iconic in a historic and lively part of Amsterdam.
Interested? Please contact us for more information or to schedule a private viewing. The architectural study is available exclusively to serious prospective buyers.
Map
Map is loading...
Cadastral boundaries
Buildings
Travel time
Gain insight into the reachability of this object, for instance from a public transport station or a home address.
