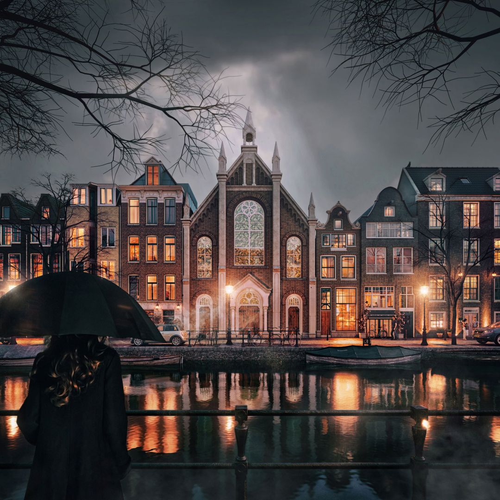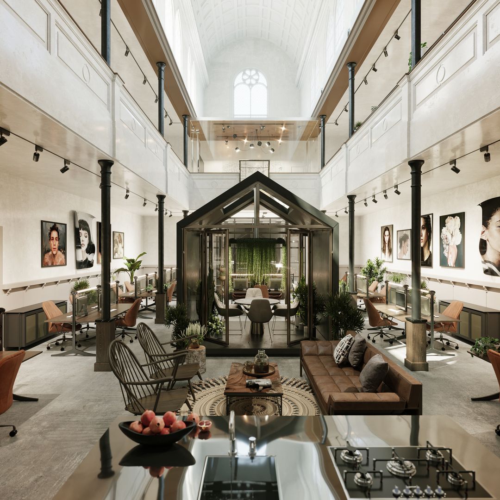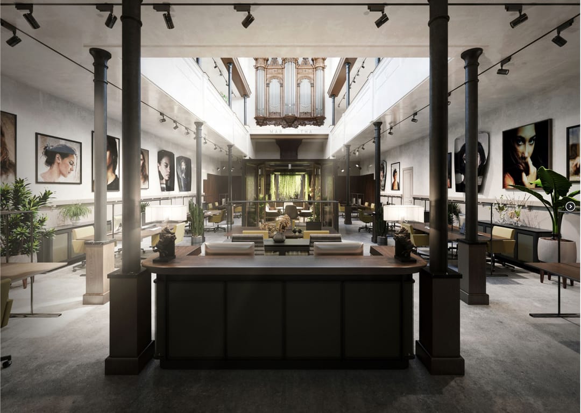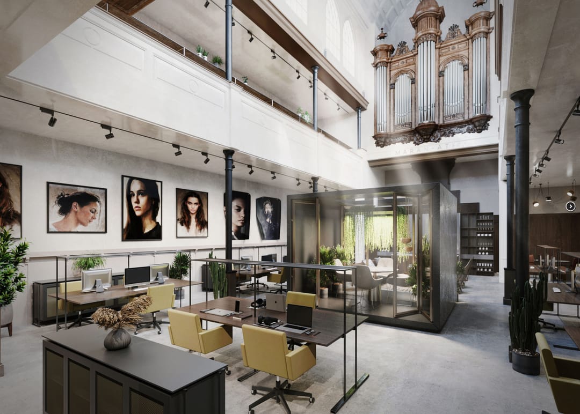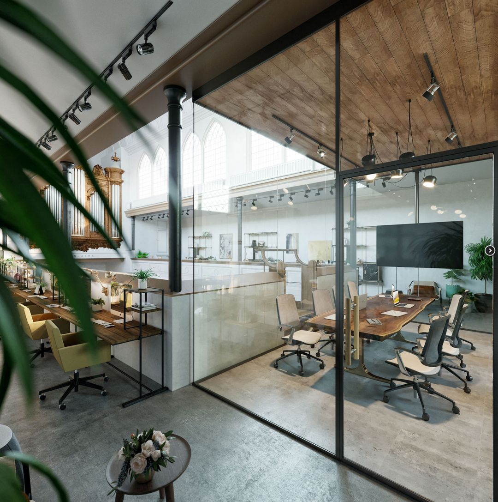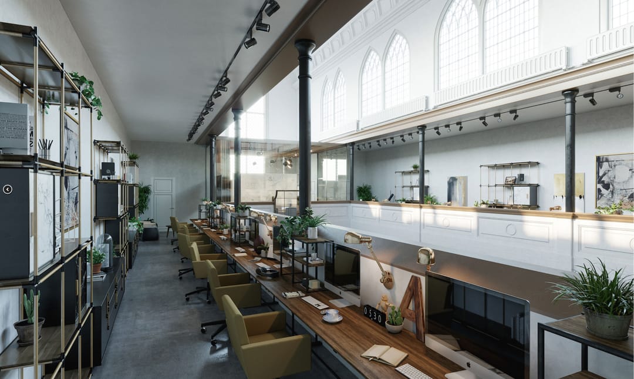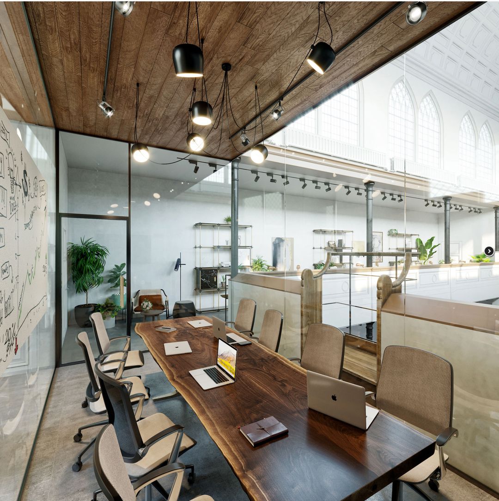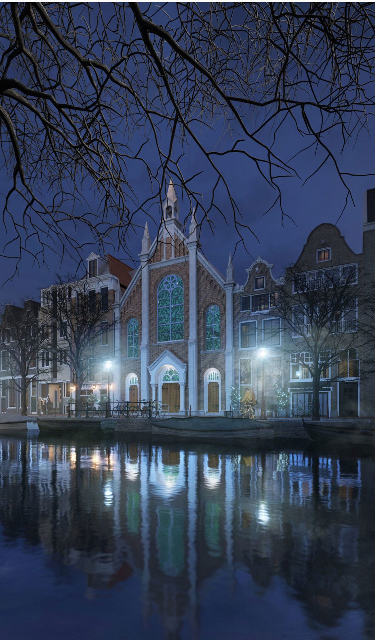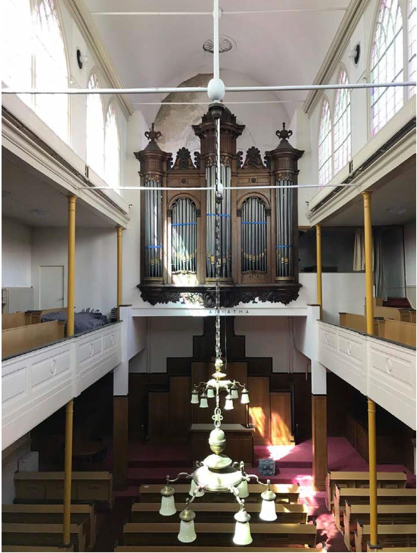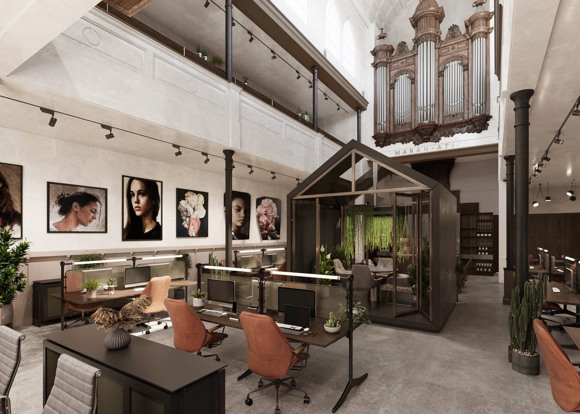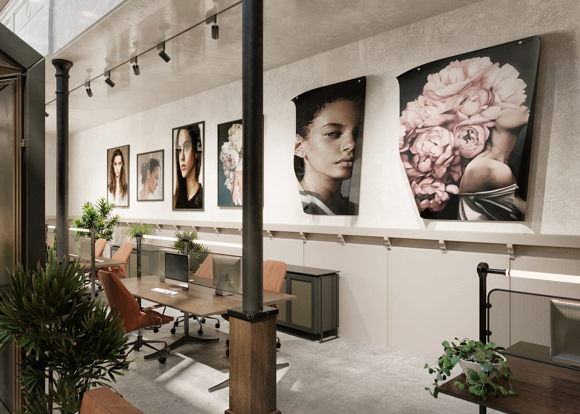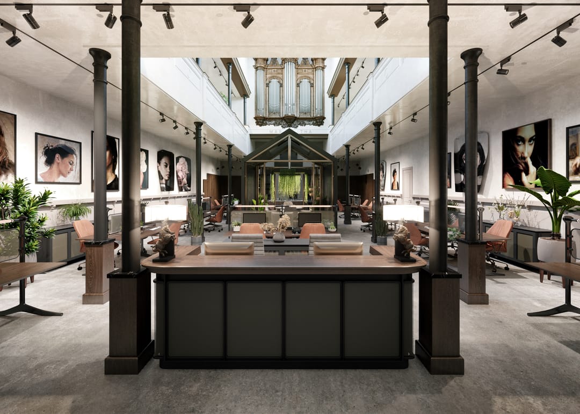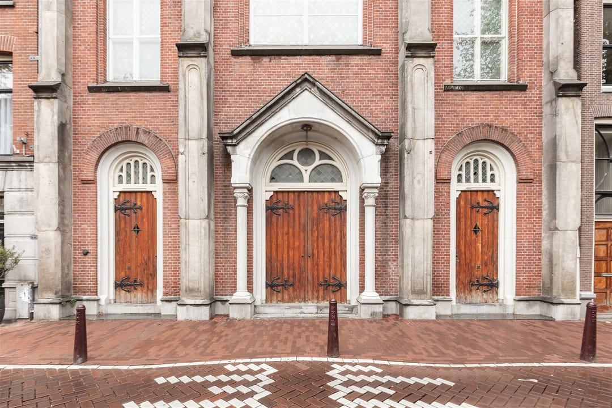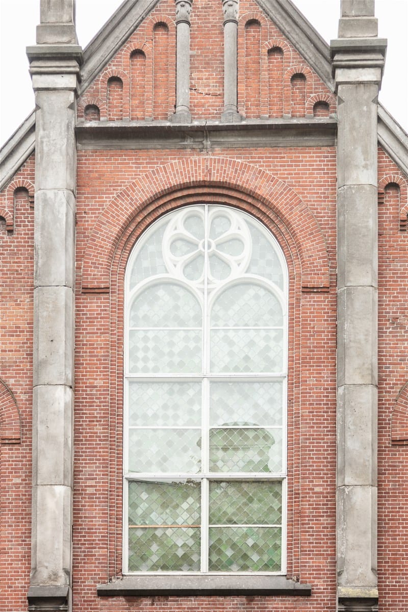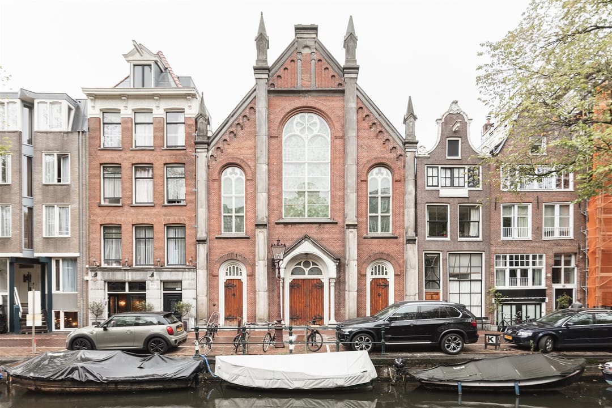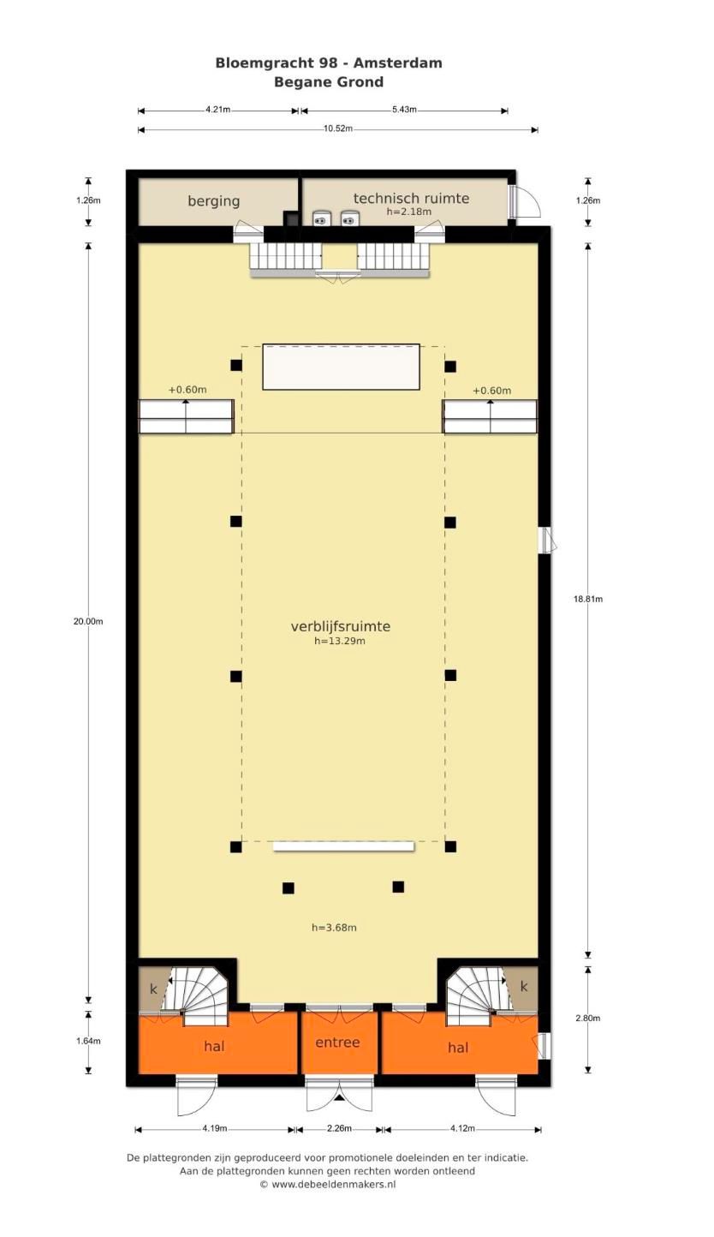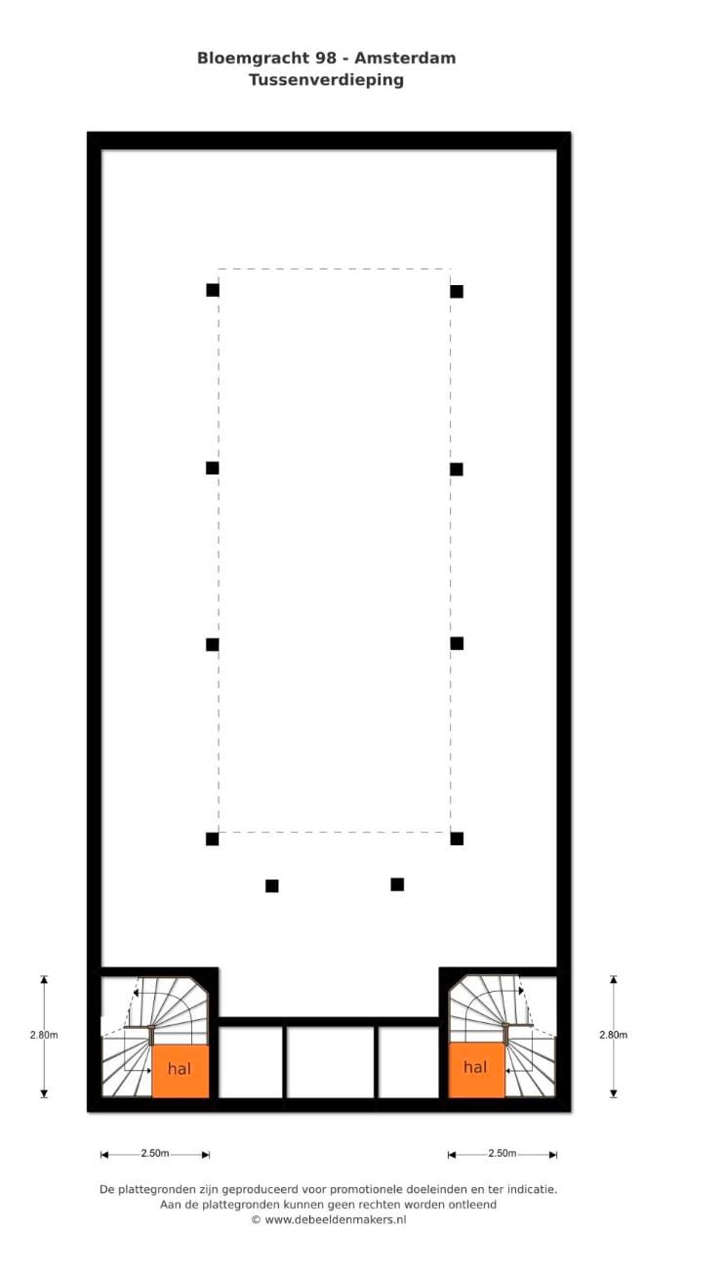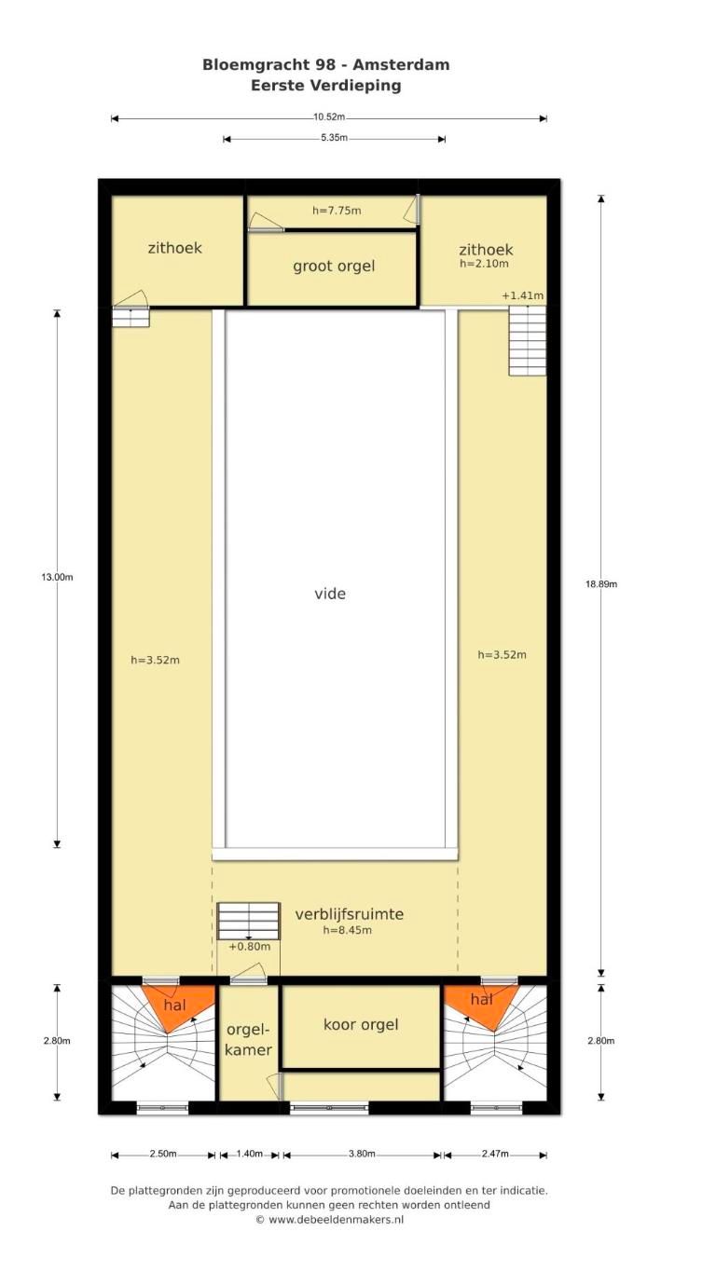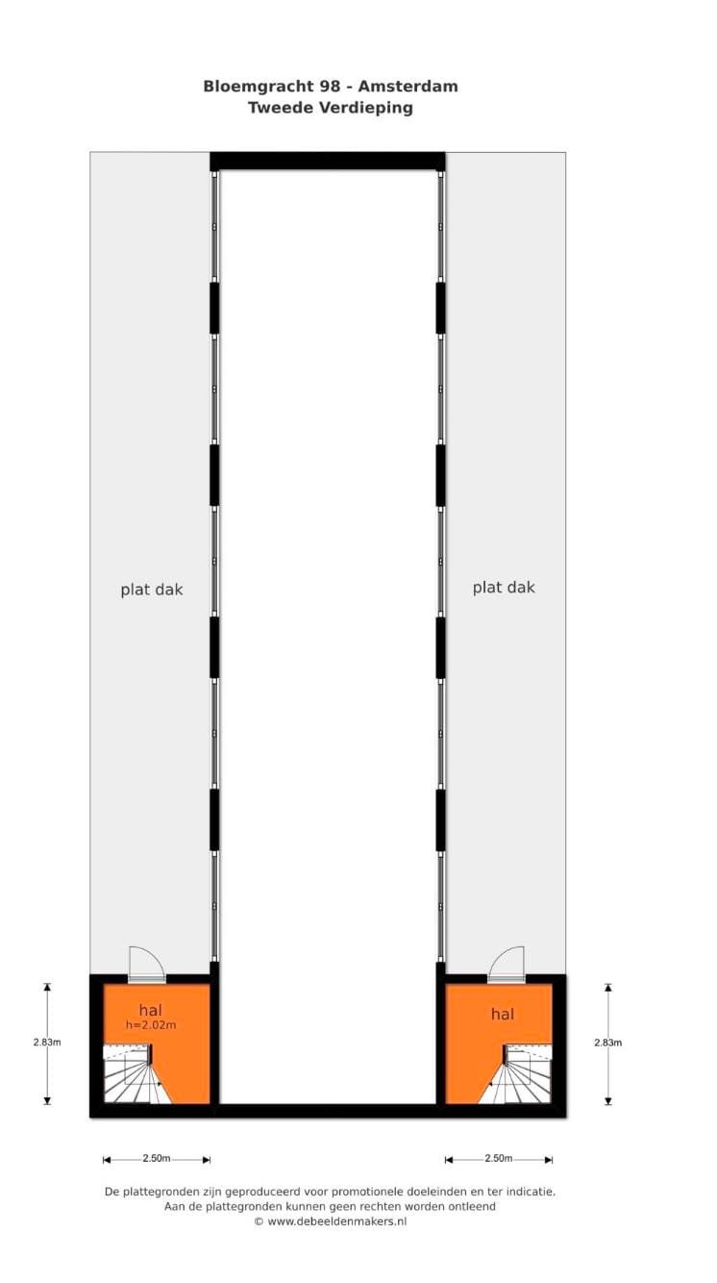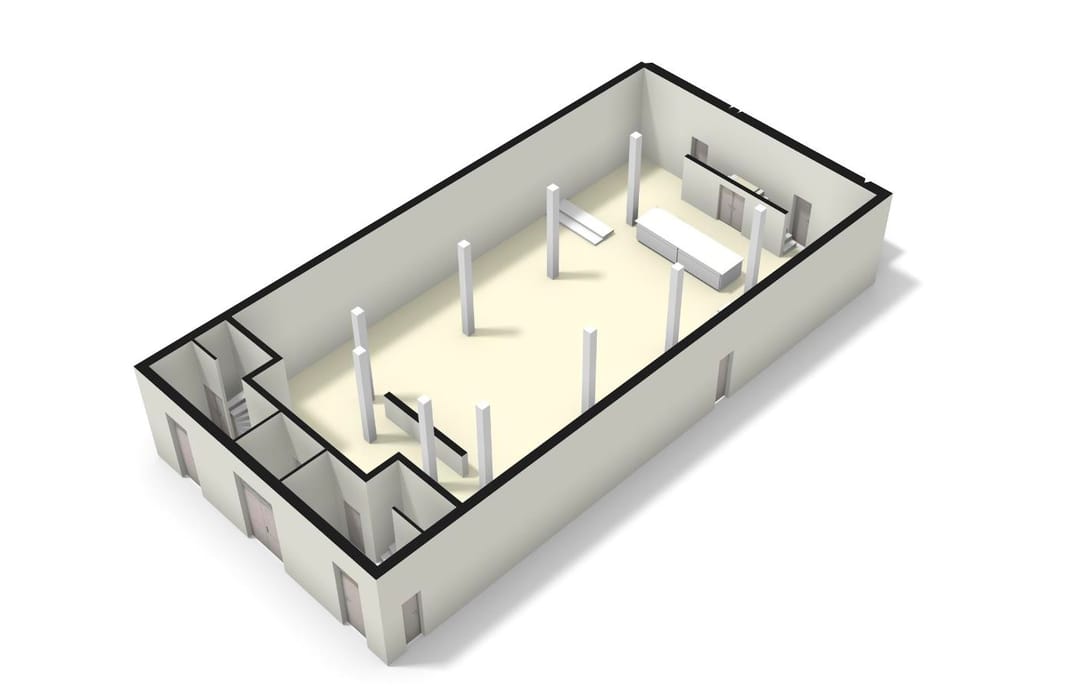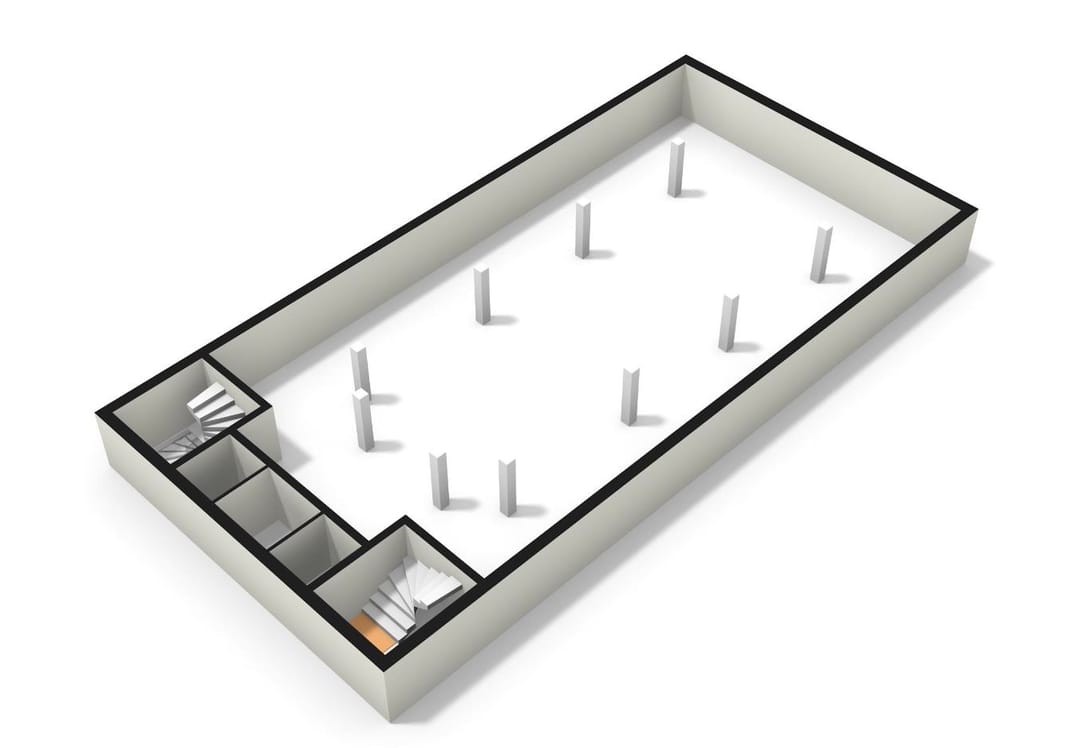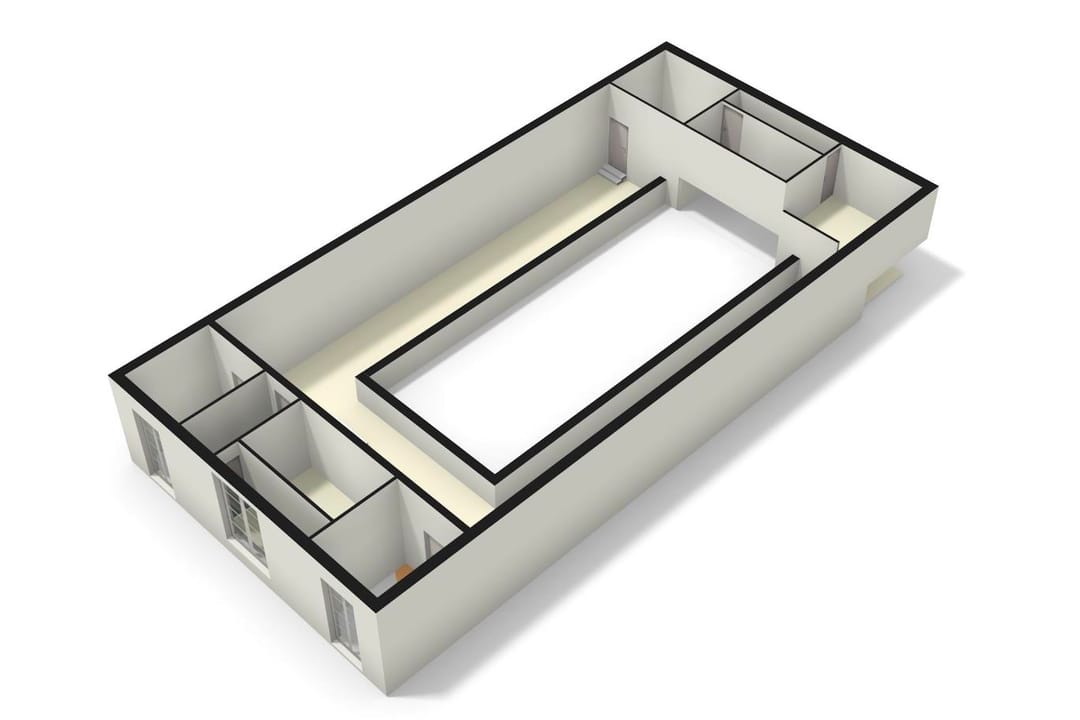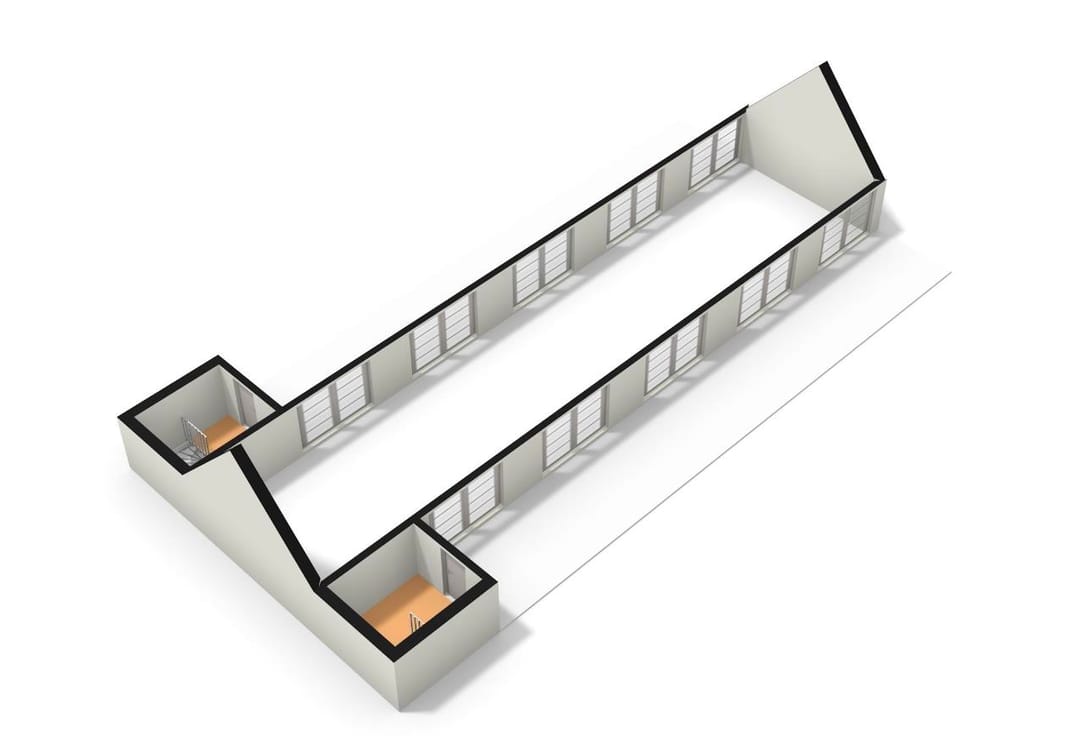 This business property on funda in business: https://www.fundainbusiness.nl/43009304
This business property on funda in business: https://www.fundainbusiness.nl/43009304
Bloemgracht 98 1015 TN Amsterdam
€ 2,750,000 k.k.
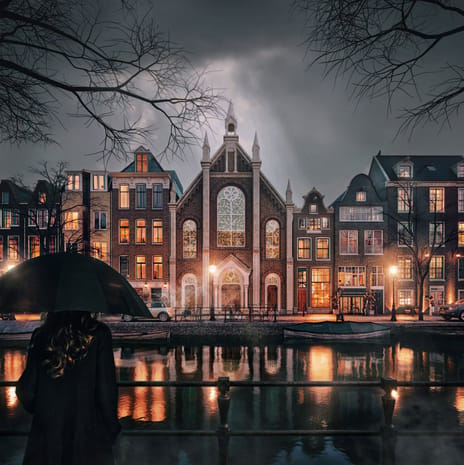
Description
A Monumental Opportunity in the Heart of the Jordaan
Are you dreaming of a unique project in the vibrant center of Amsterdam? This is your moment. On the charming Bloemgracht, we proudly offer a rare property: a former church building dating back to 1880, full of character, monumental grandeur, and a wide range of potential uses.
This extraordinary location presents the opportunity to transform an iconic building into a remarkable residential and/or commercial space with international allure. The GD1 zoning (mixed-use) allows for various possibilities: from an exclusive loft-style residence to a prestigious office, or a combination of both.
Key highlights:
Monumental church building (1880) with authentic details
Approx. 500 m² GFA (Gross Floor Area) possible after redevelopment
Impressive atrium with a ceiling height of 13.5 meters on the ground floor
Spacious layout with a grand hall measuring 10.5 meters wide and 22.5 meters deep
Includes rare outdoor spaces – a true luxury in the Jordaan
Optimization study by a renowned architect available upon viewing
Freehold property (no leasehold)
Technical specifications:
GFA: 476 m² (NEN 2580)
Usable floor area: 373 m²
Volume: approx. 2,780 m³
The images show an inspiring impression of one of the many possibilities for repurposing this unique building.
This is not your typical real estate offering, it’s a once-in-a-lifetime opportunity to create something truly iconic in a historic and lively part of Amsterdam.
Interested? Please contact us for more information or to schedule a private viewing. The architectural study is available exclusively to serious prospective buyers.
Are you dreaming of a unique project in the vibrant center of Amsterdam? This is your moment. On the charming Bloemgracht, we proudly offer a rare property: a former church building dating back to 1880, full of character, monumental grandeur, and a wide range of potential uses.
This extraordinary location presents the opportunity to transform an iconic building into a remarkable residential and/or commercial space with international allure. The GD1 zoning (mixed-use) allows for various possibilities: from an exclusive loft-style residence to a prestigious office, or a combination of both.
Key highlights:
Monumental church building (1880) with authentic details
Approx. 500 m² GFA (Gross Floor Area) possible after redevelopment
Impressive atrium with a ceiling height of 13.5 meters on the ground floor
Spacious layout with a grand hall measuring 10.5 meters wide and 22.5 meters deep
Includes rare outdoor spaces – a true luxury in the Jordaan
Optimization study by a renowned architect available upon viewing
Freehold property (no leasehold)
Technical specifications:
GFA: 476 m² (NEN 2580)
Usable floor area: 373 m²
Volume: approx. 2,780 m³
The images show an inspiring impression of one of the many possibilities for repurposing this unique building.
This is not your typical real estate offering, it’s a once-in-a-lifetime opportunity to create something truly iconic in a historic and lively part of Amsterdam.
Interested? Please contact us for more information or to schedule a private viewing. The architectural study is available exclusively to serious prospective buyers.
Features
Transfer of ownership
- Asking price
- € 2,750,000 kosten koper
- Service charges
- No service charges known
- Listed since
-
- Status
- Available
- Acceptance
- Available in consultation
Construction
- Main use
- Office
- Building type
- Resale property
- Year of construction
- 1880
Surface areas
- Area
- 500 m²
- Plot size
- 500 m²
Layout
- Number of floors
- 1 floor
- Facilities
- Windows can be opened, toilet, heating and room layout
- Living space
- Present (built-in, 500 m²)
Energy
- Energy label
- Not available
Surroundings
- Location
- In residential district
- Accessibility
- Bus stop in less than 500 m, subway station in less than 500 m, Dutch Railways Intercity station in 500 m to 1000 m and Tram stop in less than 500 m
Photos
