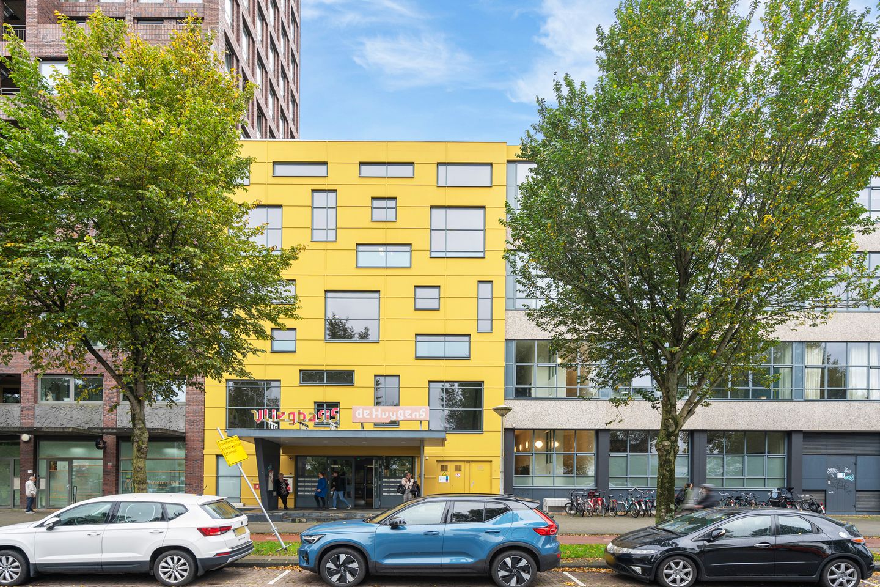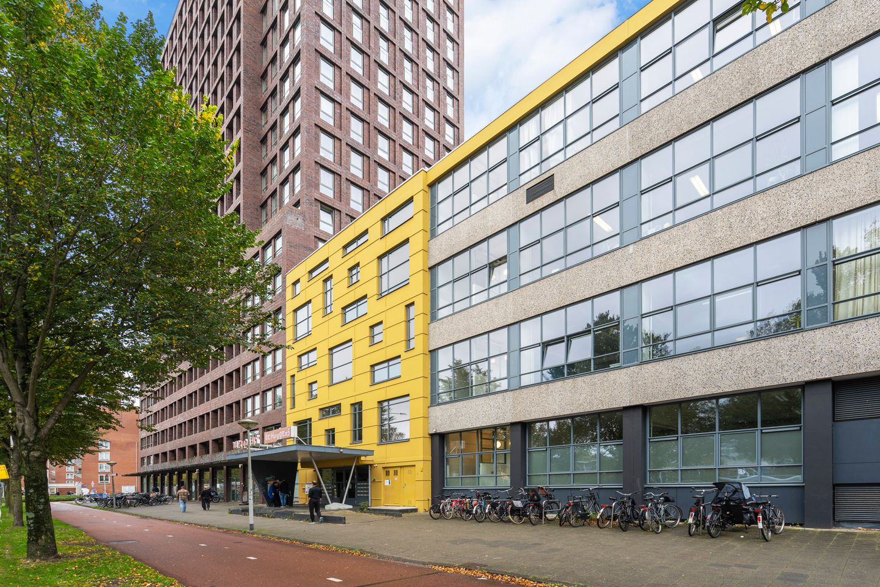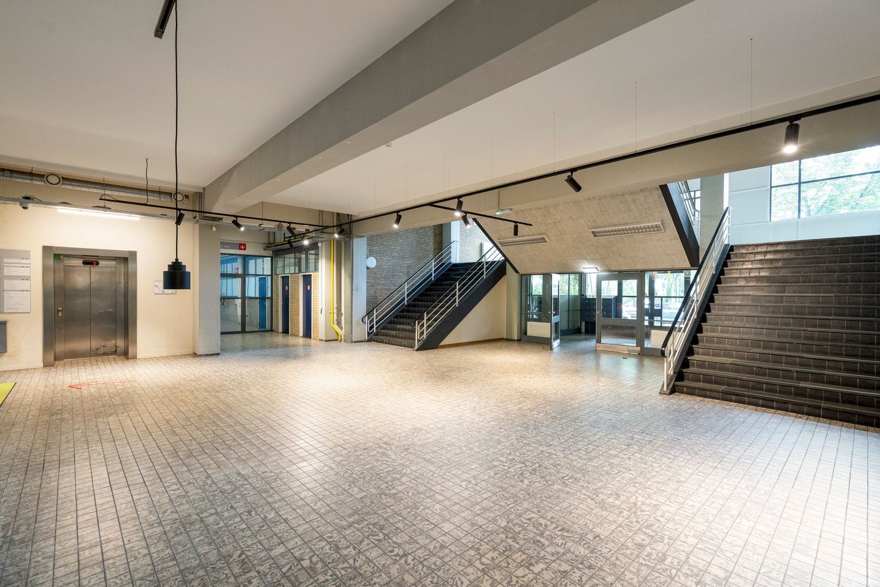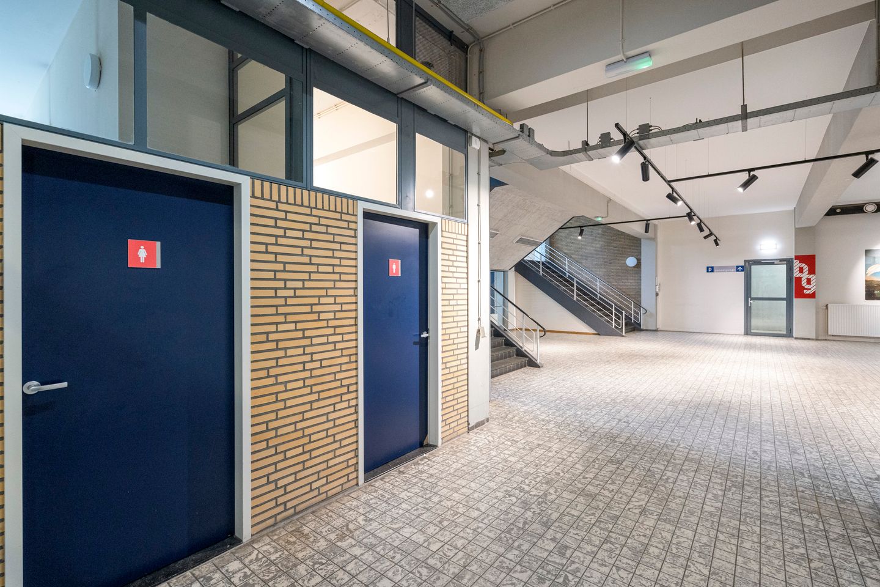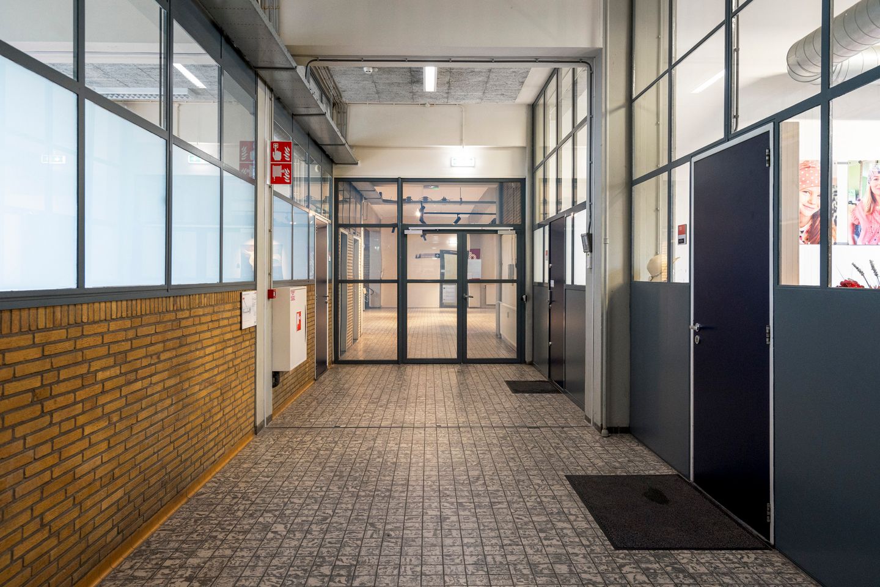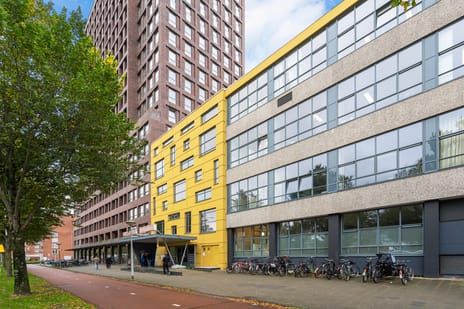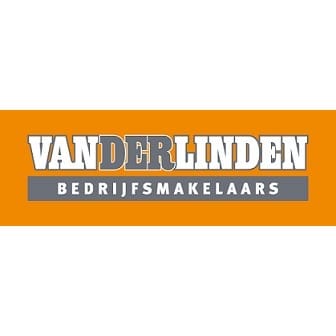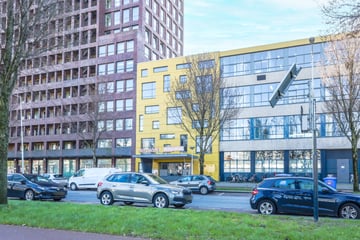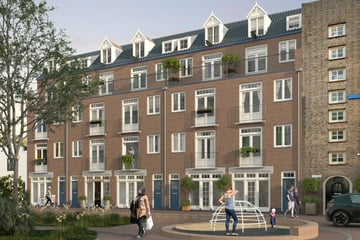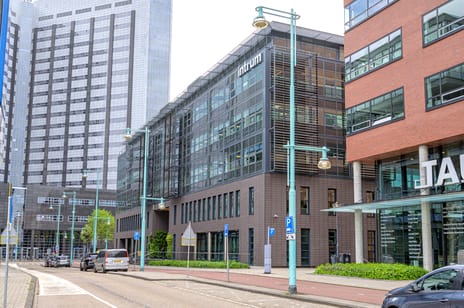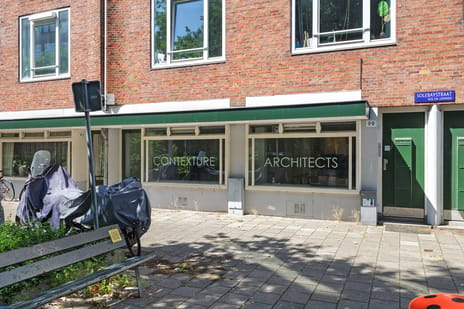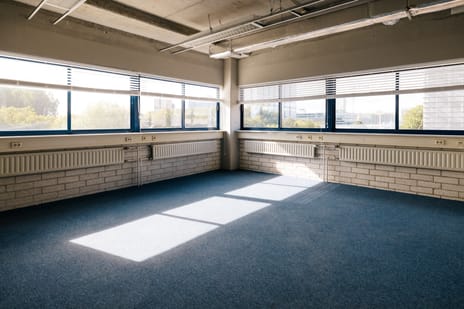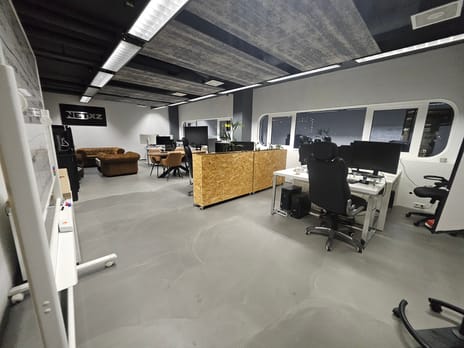Description
Beautiful and spectacular space for rent at Vliegbasis de Huygens!
Former technical school from the 1960s, located on Jan Evertsenstraat, which was saved from demolition in 2003–2004. The property has a total area of approximately 5,892 m² and includes a shared parking garage. It has been completely renovated and is very well maintained. It has now been transformed into a multi-tenant building housing various companies such as Studio Act 2 Act, Rudy Uytenhaak Architectenbureau, Minddistrict, Advertising and Consultancy Agency A Fact B.V., and Perspectief GZ. Next to the building, you can walk through the newly designed park to Postjesweg metro station. The property is situated in a quiet neighborhood next to the Japanese School and OLVG West hospital.
LOCATION
The building is located on Jan Evertsenstraat in the Amsterdam-West district, opposite St. Lucas Andreas Hospital. The neighborhood is called Overtoomse Veld. Nearby are the Sloterplas and Rembrandtpark. Along Jan Evertsenstraat, towards the city center, there are also many cafés and shops.
ZONING
The zoning designation is “Mixed-3”: services, businesses, offices, and social facilities.
ACCESSIBILITY
By car:
The property is easily accessible by car via the A10 and A5 ring roads, exit S105. Highways E19, E35, and E231 intersect Amsterdam, providing easy access to major Dutch cities such as Zwolle, Groningen, Arnhem, Rotterdam, The Hague, and Breda.
By public transport:
The property is well connected by public transport. Tram line 13 and bus line 352 run towards Amsterdam Central Station – Geuzenveld. Bus line 15 runs towards Sloterdijk – Station Zuid, line 398 towards Zaandam – Amsterdam Sloten, and line 309 towards Purmerend – Amsterdam West, all within walking distance. Metro line 50 connects to Amsterdam Zuid and Sloterdijk stations.
FLOOR AREA
Jan Evertsenstraat 737: approximately 76 m² lettable floor area located on the ground floor.
DELIVERY LEVEL
The office spaces will be rented as shell, but are equipped with:
- High ceilings
- Shared restrooms
- Communal entrance
- Openable windows
- Central heating
- Lighting
- Elevator
- Fiber-optic connection
- Shared intercom panel
- Access control system
- Alarm system
PARKING
Subject to availability, parking spaces can be rented in the underground parking garage.
RENTAL PRICE
€1,250 per month, excluding VAT and any service charges.
SERVICE CHARGES
Approximately €48 per m² per year, excluding VAT.
UTILITY COSTS
Tenant will contract directly with utility providers and be billed by them. If this is technically or otherwise not feasible, an advance payment will be established and reconciled annually based on actual consumption.
PAYMENTS
Rent, any service charges, and VAT are payable monthly in advance.
SECURITY DEPOSIT
A deposit equal to at least three months’ rent, plus VAT, is required.
RENT INDEXATION
Annually, for the first time one year after the lease commencement date, in accordance with the Consumer Price Index (CPI) “All Households (2006 = 100)” as published by Statistics Netherlands (CBS).
VAT
Tenant declares that the leased premises will be used at least 90 percent for VAT-taxable activities. If at any time this condition is no longer met, the lease will automatically be deemed VAT-exempt, and the net rent will be adjusted so that the landlord remains financially neutral.
LEASE TERM
5 + 5 years.
LEASE AGREEMENT
Based on the standard lease agreement of the Dutch Council for Real Estate (Raad voor Onroerende Zaken, ROZ).
AVAILABILITY
Immediately, subject to agreement.
DISCLAIMER
This information has been compiled with care but is intended solely as a general, non-binding invitation to negotiate. No rights may be derived from its contents.
INFORMATION
Van der Linden Commercial Real Estate
Part of the Van der Linden Group
Bos en Lommerplein 309-311
1055 RW AMSTERDAM
Tel: +31 (0)20 5 712 712
Offices: Amsterdam, Almere, Lelystad, Haarlem, Dronten, Zwolle
Former technical school from the 1960s, located on Jan Evertsenstraat, which was saved from demolition in 2003–2004. The property has a total area of approximately 5,892 m² and includes a shared parking garage. It has been completely renovated and is very well maintained. It has now been transformed into a multi-tenant building housing various companies such as Studio Act 2 Act, Rudy Uytenhaak Architectenbureau, Minddistrict, Advertising and Consultancy Agency A Fact B.V., and Perspectief GZ. Next to the building, you can walk through the newly designed park to Postjesweg metro station. The property is situated in a quiet neighborhood next to the Japanese School and OLVG West hospital.
LOCATION
The building is located on Jan Evertsenstraat in the Amsterdam-West district, opposite St. Lucas Andreas Hospital. The neighborhood is called Overtoomse Veld. Nearby are the Sloterplas and Rembrandtpark. Along Jan Evertsenstraat, towards the city center, there are also many cafés and shops.
ZONING
The zoning designation is “Mixed-3”: services, businesses, offices, and social facilities.
ACCESSIBILITY
By car:
The property is easily accessible by car via the A10 and A5 ring roads, exit S105. Highways E19, E35, and E231 intersect Amsterdam, providing easy access to major Dutch cities such as Zwolle, Groningen, Arnhem, Rotterdam, The Hague, and Breda.
By public transport:
The property is well connected by public transport. Tram line 13 and bus line 352 run towards Amsterdam Central Station – Geuzenveld. Bus line 15 runs towards Sloterdijk – Station Zuid, line 398 towards Zaandam – Amsterdam Sloten, and line 309 towards Purmerend – Amsterdam West, all within walking distance. Metro line 50 connects to Amsterdam Zuid and Sloterdijk stations.
FLOOR AREA
Jan Evertsenstraat 737: approximately 76 m² lettable floor area located on the ground floor.
DELIVERY LEVEL
The office spaces will be rented as shell, but are equipped with:
- High ceilings
- Shared restrooms
- Communal entrance
- Openable windows
- Central heating
- Lighting
- Elevator
- Fiber-optic connection
- Shared intercom panel
- Access control system
- Alarm system
PARKING
Subject to availability, parking spaces can be rented in the underground parking garage.
RENTAL PRICE
€1,250 per month, excluding VAT and any service charges.
SERVICE CHARGES
Approximately €48 per m² per year, excluding VAT.
UTILITY COSTS
Tenant will contract directly with utility providers and be billed by them. If this is technically or otherwise not feasible, an advance payment will be established and reconciled annually based on actual consumption.
PAYMENTS
Rent, any service charges, and VAT are payable monthly in advance.
SECURITY DEPOSIT
A deposit equal to at least three months’ rent, plus VAT, is required.
RENT INDEXATION
Annually, for the first time one year after the lease commencement date, in accordance with the Consumer Price Index (CPI) “All Households (2006 = 100)” as published by Statistics Netherlands (CBS).
VAT
Tenant declares that the leased premises will be used at least 90 percent for VAT-taxable activities. If at any time this condition is no longer met, the lease will automatically be deemed VAT-exempt, and the net rent will be adjusted so that the landlord remains financially neutral.
LEASE TERM
5 + 5 years.
LEASE AGREEMENT
Based on the standard lease agreement of the Dutch Council for Real Estate (Raad voor Onroerende Zaken, ROZ).
AVAILABILITY
Immediately, subject to agreement.
DISCLAIMER
This information has been compiled with care but is intended solely as a general, non-binding invitation to negotiate. No rights may be derived from its contents.
INFORMATION
Van der Linden Commercial Real Estate
Part of the Van der Linden Group
Bos en Lommerplein 309-311
1055 RW AMSTERDAM
Tel: +31 (0)20 5 712 712
Offices: Amsterdam, Almere, Lelystad, Haarlem, Dronten, Zwolle
Map
Map is loading...
Cadastral boundaries
Buildings
Travel time
Gain insight into the reachability of this object, for instance from a public transport station or a home address.
