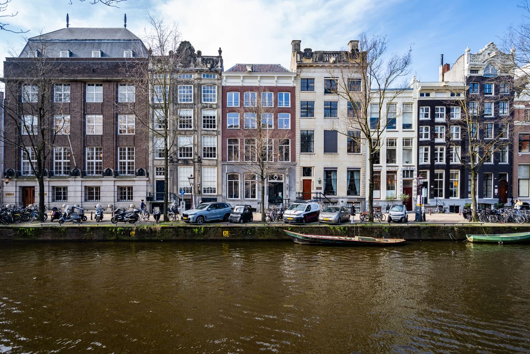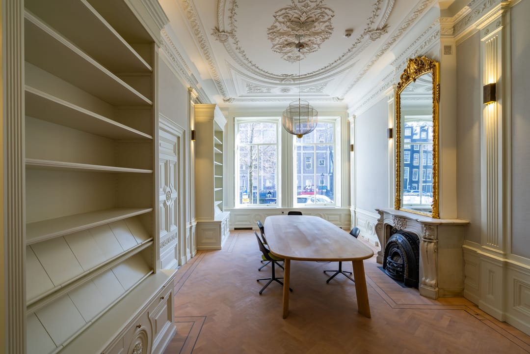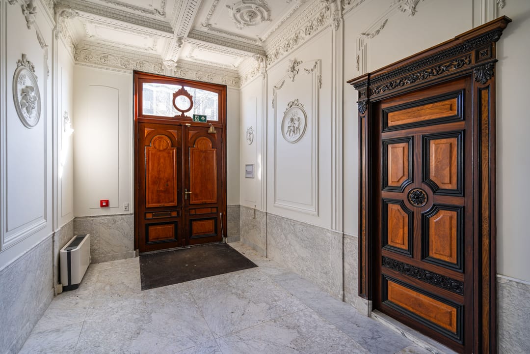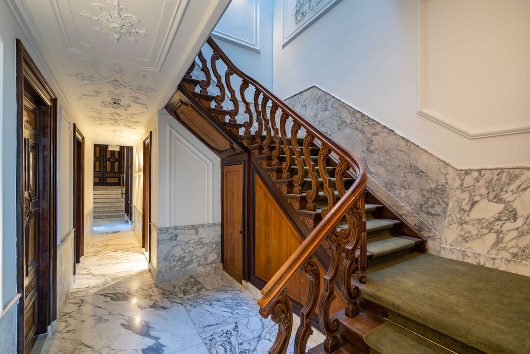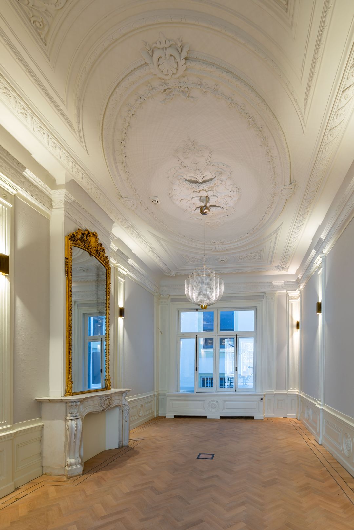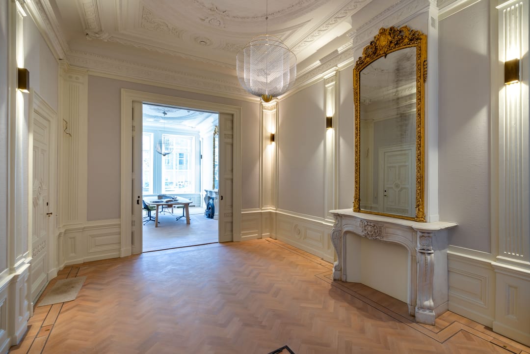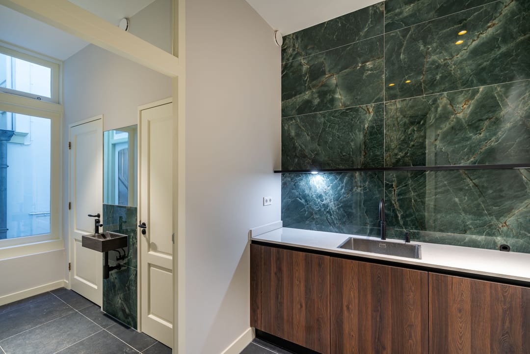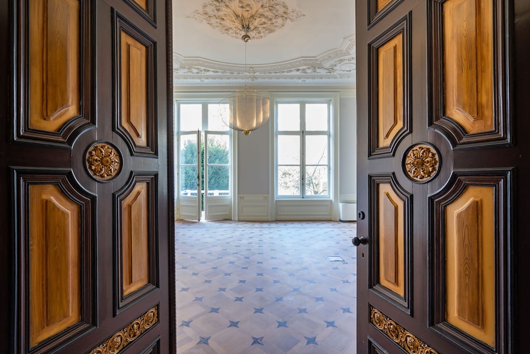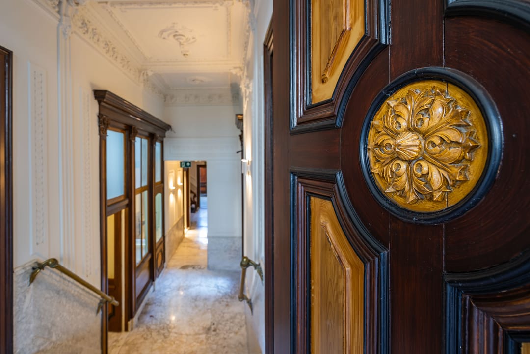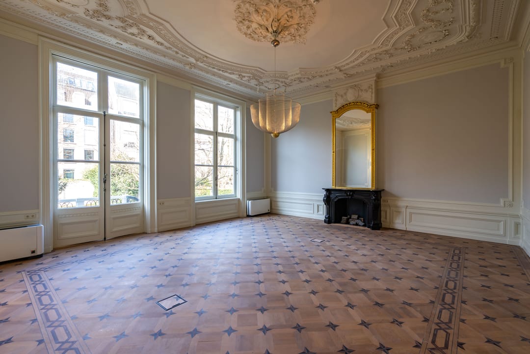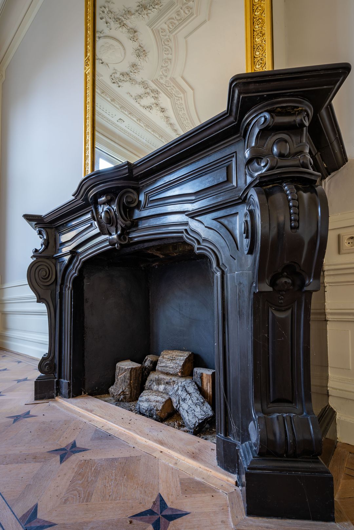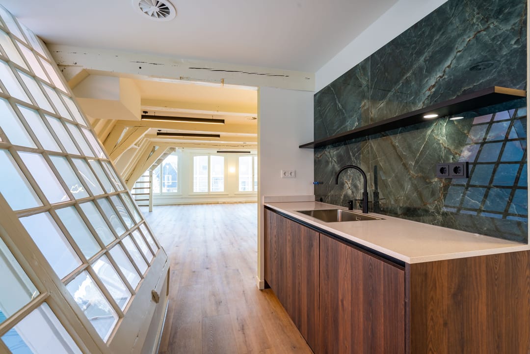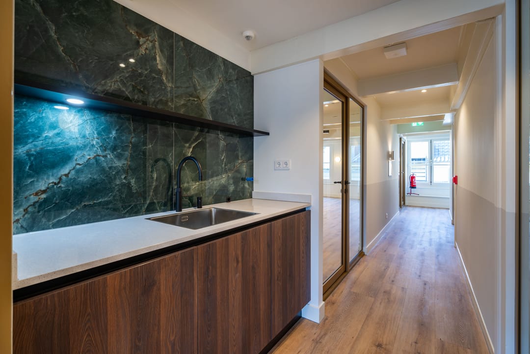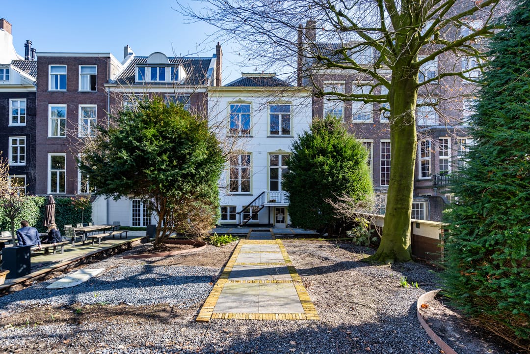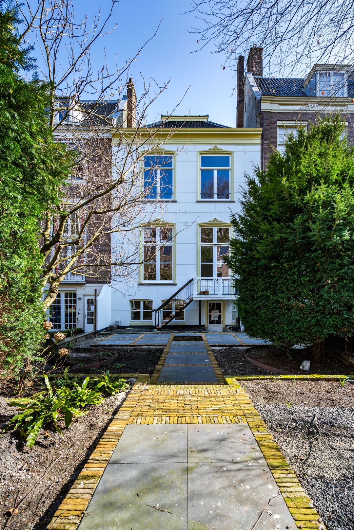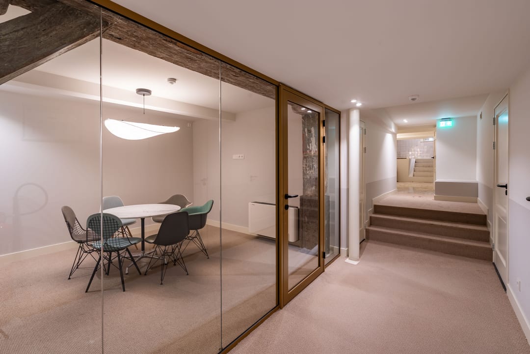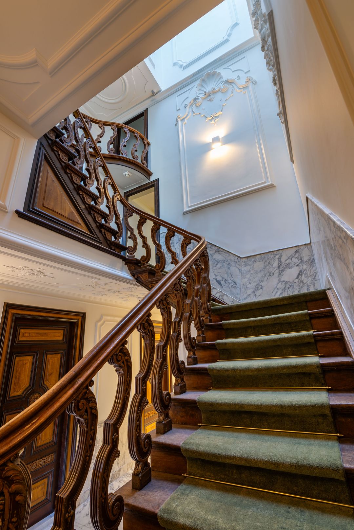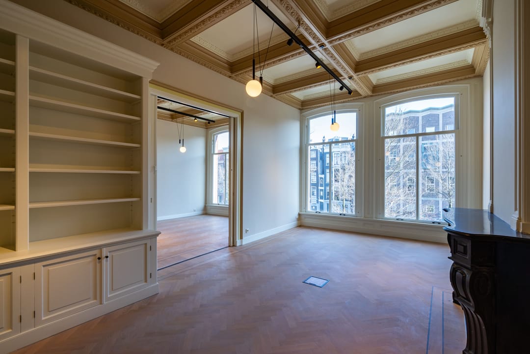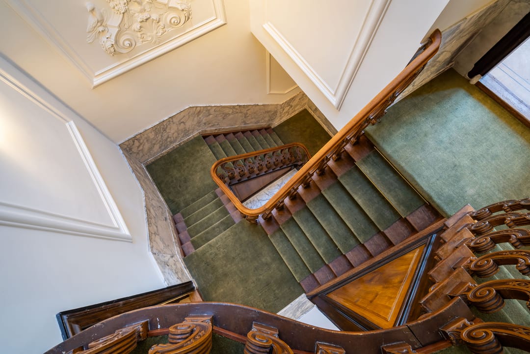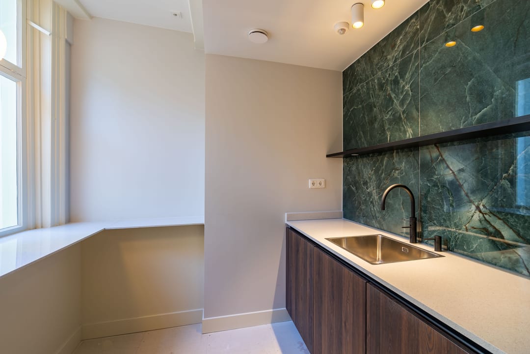 This business property on funda in business: https://www.fundainbusiness.nl/43133522
This business property on funda in business: https://www.fundainbusiness.nl/43133522
Herengracht 282 1016 BX Amsterdam
€ 400 /m²/year
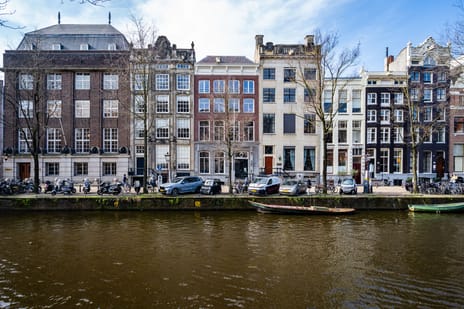
Description
The best on the canal at the right price! A wonderful historic building (turnkey) in the centre of Amsterdam, completely renovated into a classic and modern office.
The characteristic building at Herengracht 282 has been redeveloped, resulting in a combination of classic and modern with a beautiful garden.
With approximately 832 m² of office space spread over five floors and a spacious garden, this is a unique location for modern and professional organisations.
Accessibility
Thanks to its location in the bustling centre of Amsterdam, the property is exceptionally accessible by public transport or bicycle!
But other transport links also make this location attractive for young companies: you can reach the A10 motorway from various points in less than 10 minutes and Schiphol Airport in less than 18 minutes.
Public transport
Amsterdam Central railway station is a 10-minute walk away, where various buses, trams, trains and metros stop.
Available
Approximately 832 m² of office space spread over 5 floors with a garden.
The building is fully equipped with various meeting rooms, period rooms and open floors.
The toilets and pantries are luxuriously finished and there is a large kitchen in the basement.
Rental price
€400 per m² per year, excluding VAT.
Service charges
Separate meters for electricity and water.
Rental payment
Per month or quarter in advance.
Rental period
In consultation.
Rent adjustment
Annually based on the change in the monthly price index according to the consumer price index (CPI) series for all households (2015 = 100), published by Statistics Netherlands (CBS).
Security deposit
A bank guarantee or security deposit equal to 3 months' rent plus service charges and VAT must be provided and issued by a recognised Dutch banking institution.
Delivery
The rented property is equipped with:
– All office floors have floor coverings (wood and carpet)
– High-quality sanitary facilities on each floor
– LED lighting
– Cooling and heating
– Garden.
Lease agreement
Standard R.O.Z. lease agreement, 2015 model from the landlord.
Acceptance
Immediate.
Reservation
This information is entirely without obligation and merely constitutes an invitation to make an offer.
More information
Van Dijk & ten Cate Vastgoedadviseurs B.V.
De Boelelaan 7 “Officia I”
1083 HJ AMSTERDAM
020-4423060
The characteristic building at Herengracht 282 has been redeveloped, resulting in a combination of classic and modern with a beautiful garden.
With approximately 832 m² of office space spread over five floors and a spacious garden, this is a unique location for modern and professional organisations.
Accessibility
Thanks to its location in the bustling centre of Amsterdam, the property is exceptionally accessible by public transport or bicycle!
But other transport links also make this location attractive for young companies: you can reach the A10 motorway from various points in less than 10 minutes and Schiphol Airport in less than 18 minutes.
Public transport
Amsterdam Central railway station is a 10-minute walk away, where various buses, trams, trains and metros stop.
Available
Approximately 832 m² of office space spread over 5 floors with a garden.
The building is fully equipped with various meeting rooms, period rooms and open floors.
The toilets and pantries are luxuriously finished and there is a large kitchen in the basement.
Rental price
€400 per m² per year, excluding VAT.
Service charges
Separate meters for electricity and water.
Rental payment
Per month or quarter in advance.
Rental period
In consultation.
Rent adjustment
Annually based on the change in the monthly price index according to the consumer price index (CPI) series for all households (2015 = 100), published by Statistics Netherlands (CBS).
Security deposit
A bank guarantee or security deposit equal to 3 months' rent plus service charges and VAT must be provided and issued by a recognised Dutch banking institution.
Delivery
The rented property is equipped with:
– All office floors have floor coverings (wood and carpet)
– High-quality sanitary facilities on each floor
– LED lighting
– Cooling and heating
– Garden.
Lease agreement
Standard R.O.Z. lease agreement, 2015 model from the landlord.
Acceptance
Immediate.
Reservation
This information is entirely without obligation and merely constitutes an invitation to make an offer.
More information
Van Dijk & ten Cate Vastgoedadviseurs B.V.
De Boelelaan 7 “Officia I”
1083 HJ AMSTERDAM
020-4423060
Features
Transfer of ownership
- Rental price
- € 400 per square meter per year
- Service charges
- No service charges known
- Listed since
-
- Status
- Available
- Acceptance
- Available immediately
Construction
- Main use
- Office
- Building type
- Resale property
- Year of construction
- Before 1906
Surface areas
- Area
- 832 m² (units from 98 m²)
Layout
- Number of floors
- 5 floors
- Facilities
- Air conditioning, mechanical ventilation, peak cooling, built-in fittings, elevators, windows can be opened, cable ducts, modular ceiling, toilet, pantry, heating and room layout
Energy
- Energy label
- A+
Surroundings
- Location
- Town center, railway station site, harbour area, on navigable waterway, indoor shopping center, peripheral retail location and large-scale retail location
NVM real estate agent
Photos
