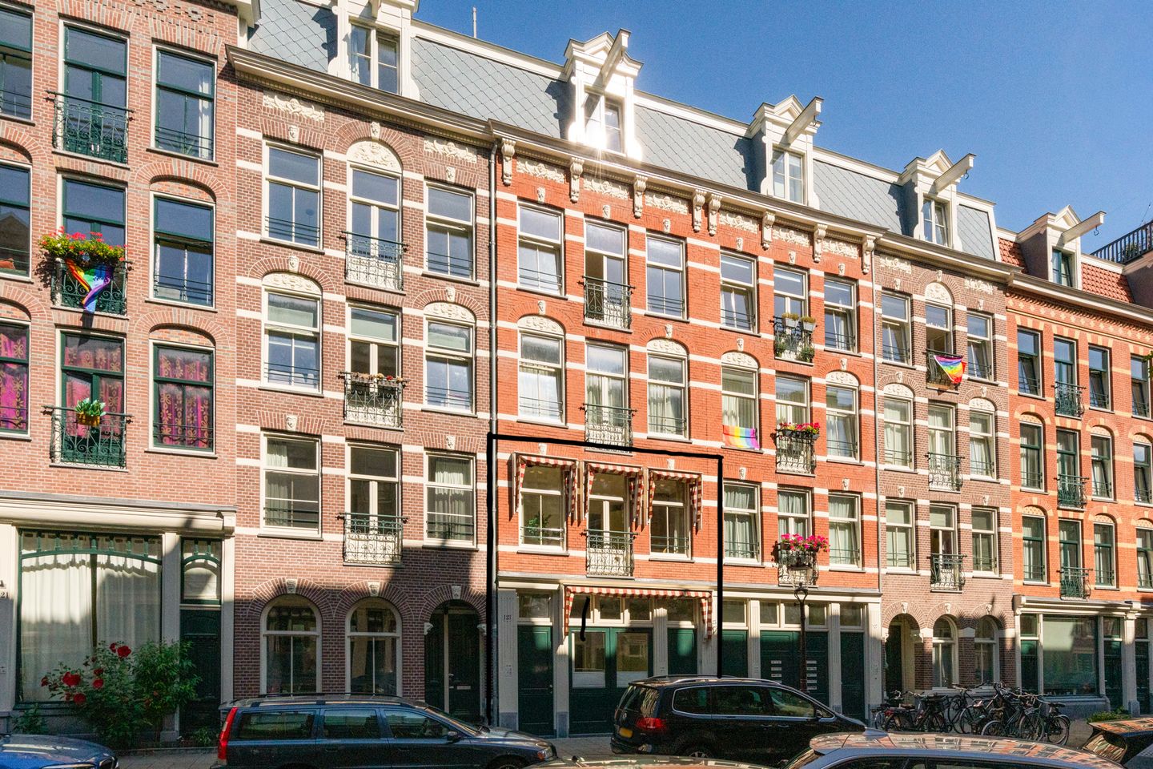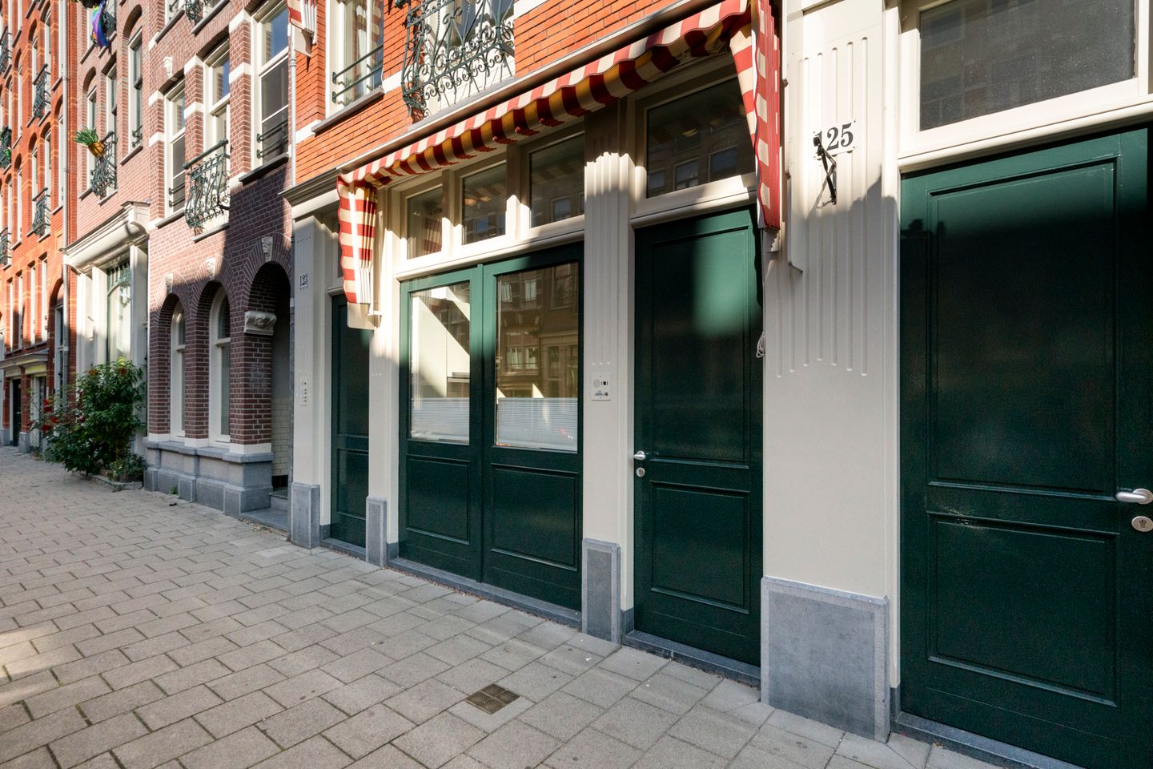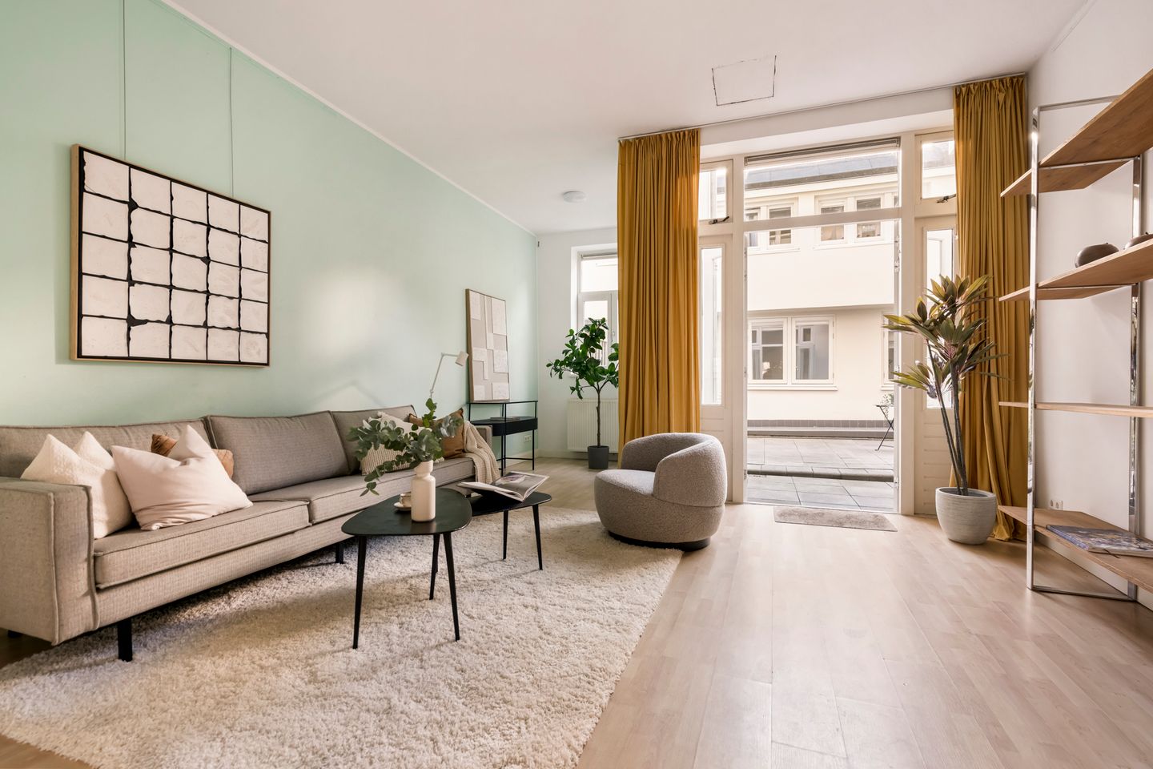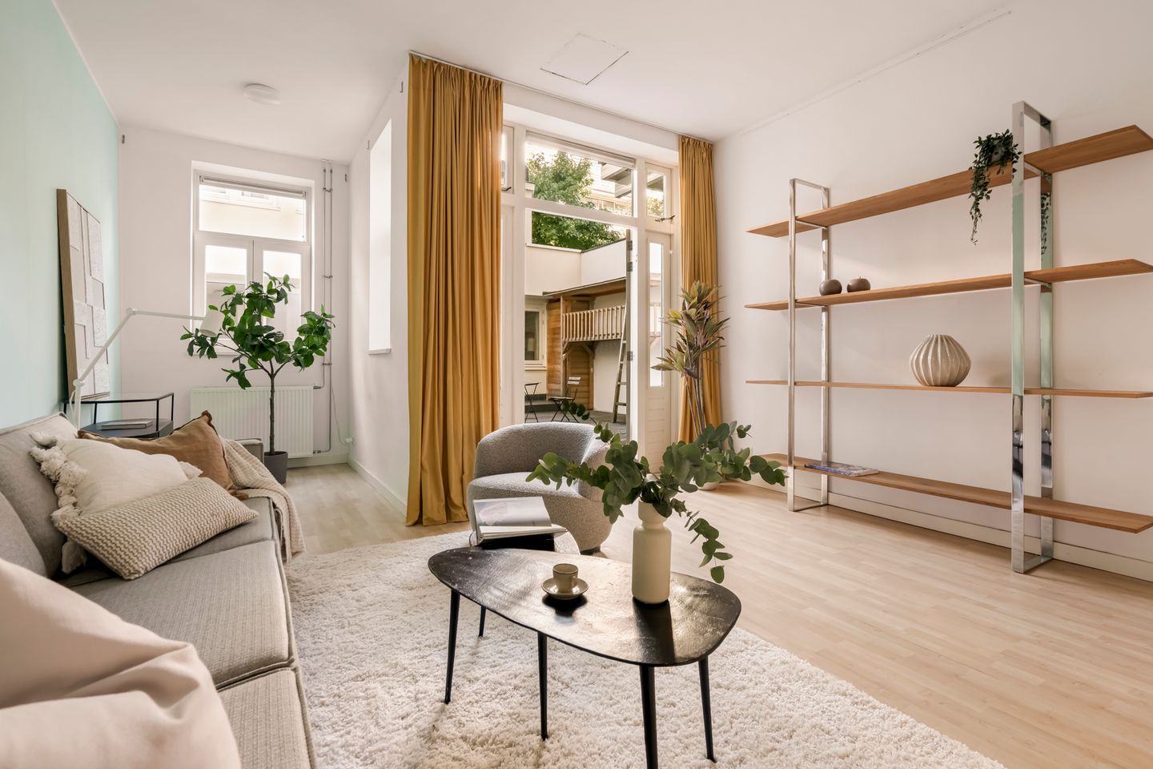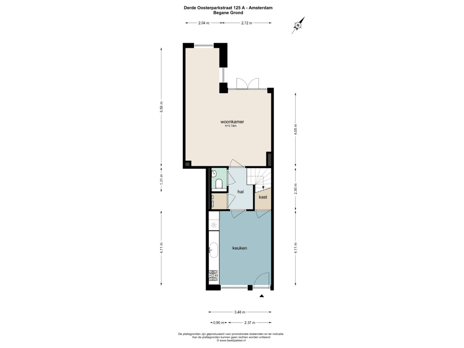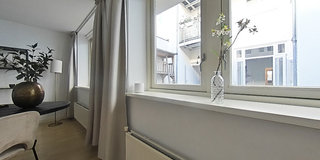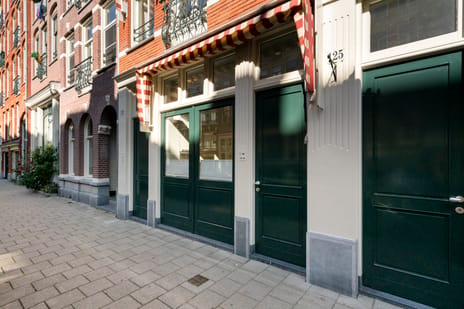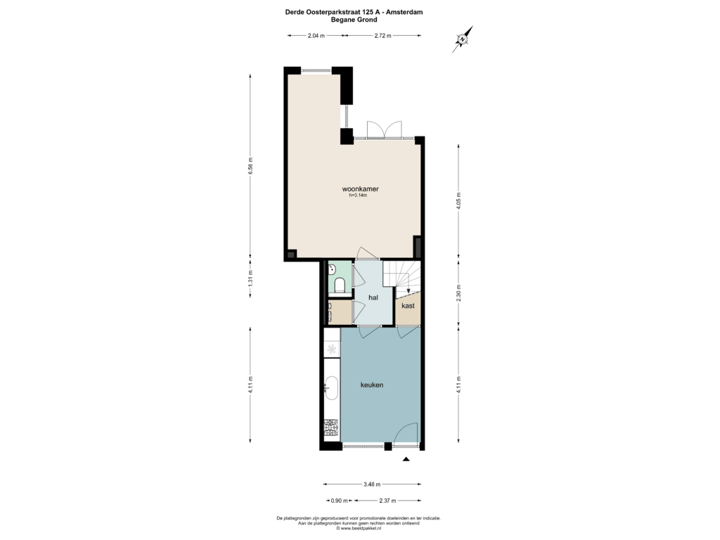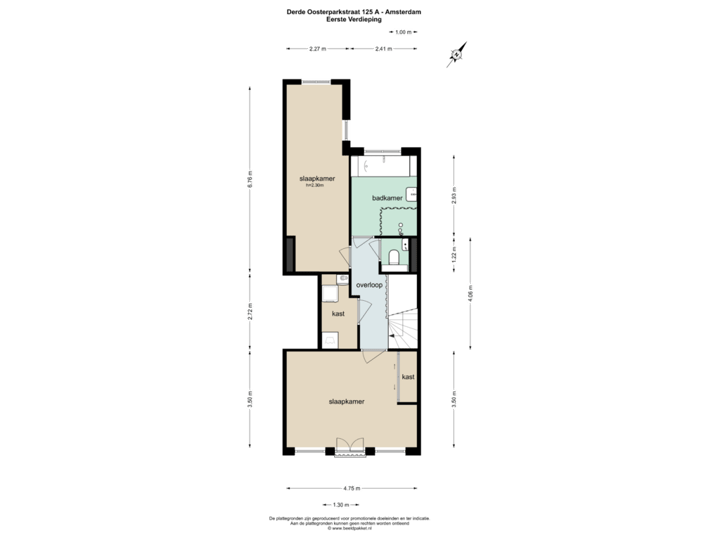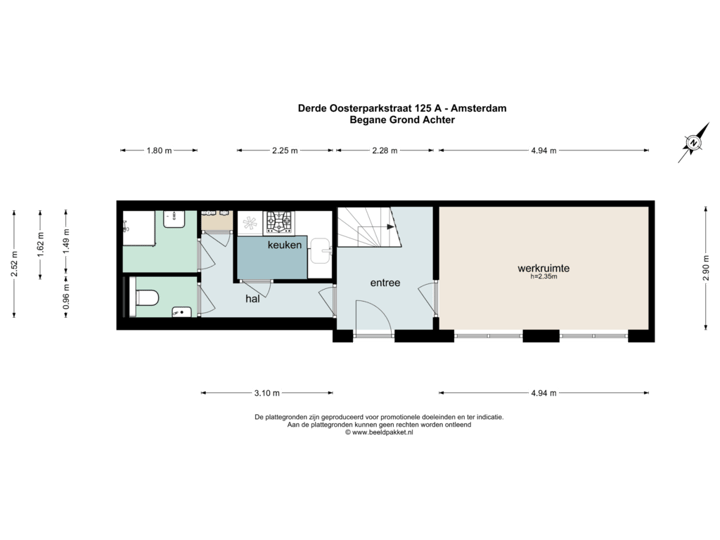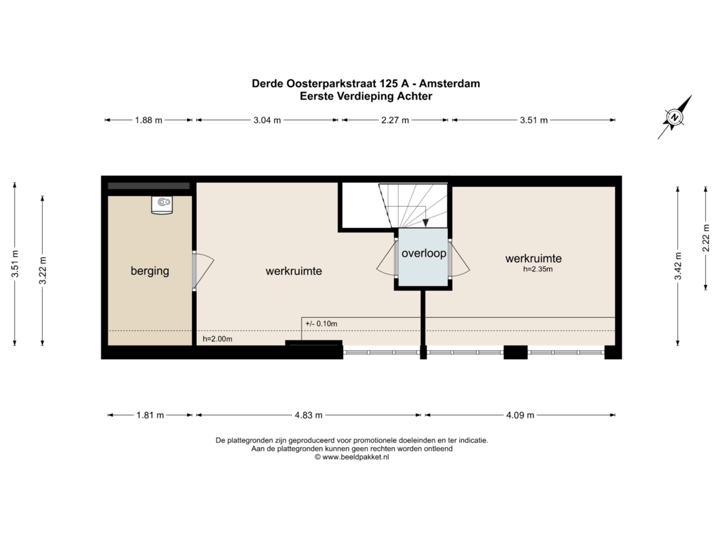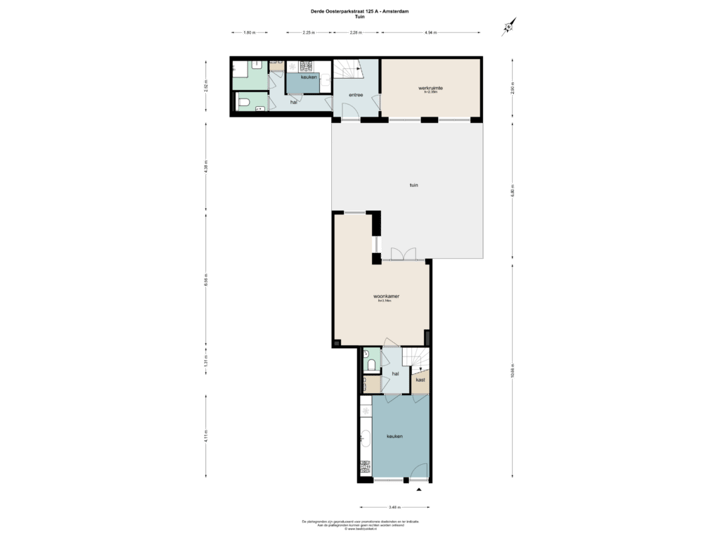Description
Unique double ground floor apartment with commercial space and lovely garden in vibrant Amsterdam East
Description
Want to combine living and working in one of the nicest spots in Amsterdam East? You can in this unique double ground floor apartment with a spacious city garden and multifunctional commercial space!
The property breathes character and is spacious and light, with high ceilings, large windows, a façade with classic details and charming markiezen at the front. Located in a quiet street, but with Beukenplein and Oosterpark literally around the corner, you have the best of both worlds here: an oasis of calm in the middle of the dynamic city.
The complex was completely renovated and insulated in 2008, while retaining the beautiful façade details. The property of 100 m² is excellently maintained and, thanks to its good insulation, has energy label A. It also offers the perfect opportunity to upgrade the property with commercial space to your own taste with a little love and attention, creating your ideal home!
Layout
Step inside and immediately feel at home in the attractive kitchen-diner – a wonderful place to get together with family and friends.
The spacious living room is accessed via the central hall with toilet, meter cupboard and staircase. The double doors to the garden effortlessly connect the indoors and outdoors. Here you can enjoy peace and quiet, an ideal place to relax after a busy day.
The surprisingly spacious garden also houses a commercial space of no less than 71 m². Fully equipped with its own central heating system, kitchen, bathroom, toilet, storage room and three rooms that can easily be adapted to your needs.
Ideal for, for example (*)
- professional or business activities connected to the home falling under category A
Zoning description The land designated as “Garden - 1” is intended for:
gardens and yards, including associated footpaths;
use in accordance with the permitted use of the adjacent (main) buildings.
11.2.1 General
Within this zoning, buildings may be constructed for the purposes of this zoning, on the understanding that buildings are only permitted at the location of:
the designation 'outbuildings
Thanks to the separate entrance to the garden, the privacy of the home is always guaranteed.
On the first floor of the house is the spacious master bedroom with a French balcony. The landing has a large storage cupboard with space for a washing machine and dryer, as well as a second toilet. The modern bathroom has both a lovely bathtub and a refreshing shower. In addition, there is a second, deep bedroom of no less than 15 m² – perfect as a children's room, guest room or study.
Surroundings
Living in Amsterdam-Oost means living in one of the most vibrant and trendy neighbourhoods in the city! Here you can combine the tranquillity of a quiet street with all the conveniences of the city within easy reach. Supermarkets, the cultural activities of the nearby universities, trendy coffee shops and a wide range of cosy cafés and restaurants for drinks and bites – you will find it all within walking distance.
For relaxation in green surroundings, you don't have to go far: both Oosterpark and Park Frankendael are just around the corner. Whether you want to exercise, take a nice walk or just relax in the sun, you can do it all here.
Public transport
Leaving the car behind? No problem! With bus, tram and metro around the corner, you can travel throughout the city in no time. Fancy a drink in De Pijp, shopping in the city centre or exercising by the Amstel?
In summary
A wonderful double ground floor apartment with versatile commercial space and a lovely garden. Living, working and relaxing come together in a unique way here, in the middle of lively and beloved Amsterdam-Oost.
Particularities and additional information
- 100 m² living space (GO)
- 71 m² commercial/work space with separate entrance
- 45 m² urban garden
- Double doors to the garden
- High ceilings of 3.20 m
- Markiezen as awnings
- Leasehold paid off until 15-12-2058
- Public transport within walking distance: bus (1 min), tram (3 min), underground (9 min)
- Spacious bedrooms
- Possibility to modernise to your own taste
- Oosterpark and Park Frankendael within walking distance
Homeowners' Association (VvE)
VvE Derde Oosterparkstraat 115-143 is a healthy, professionally managed owners' association (VvE Beheer Amsterdam) and supports its members with:
- their annual meeting, see minutes
- maintenance in accordance with the MJOP
- drawing up an annual budget
- preparing the annual accounts
(*)research the possibilities in the list of terms and the Omgevingsloket, among other places
Deed of division/leasehold deed The apartment right, entitling the holder to the exclusive use of the dwelling with commercial space and garden, located on the ground floor and first floor of the building, locally known as Derde Oosterparkstraat 125-A in 1092 CS Amsterdam, known in the land registry as municipality of Amsterdam, section S number 9758-A-17
We have compiled this information with due care. However, we accept no liability for any incompleteness, inaccuracy or otherwise, or the consequences thereof. All dimensions and surface areas stated are indicative only. The buyer has his or her own obligation to investigate all matters of interest. With regard to this property, the estate agent is advisor to the seller. We advise you to engage an expert estate agent. If you do not engage an expert representative, you consider yourself expert enough under the law to foresee all matters of interest.
The Measuring Instruction (BBMI) is based on NEN 2580:2007 EN. The Measuring Instruction is intended to apply a more uniform way of measuring to give an indication of the usable area. The Measuring Instruction does not completely rule out differences in measurement results, for example due to differences in interpretation, rounding off or limitations in carrying out the measurement. All stated measurements and areas are indicative only.
Description
Want to combine living and working in one of the nicest spots in Amsterdam East? You can in this unique double ground floor apartment with a spacious city garden and multifunctional commercial space!
The property breathes character and is spacious and light, with high ceilings, large windows, a façade with classic details and charming markiezen at the front. Located in a quiet street, but with Beukenplein and Oosterpark literally around the corner, you have the best of both worlds here: an oasis of calm in the middle of the dynamic city.
The complex was completely renovated and insulated in 2008, while retaining the beautiful façade details. The property of 100 m² is excellently maintained and, thanks to its good insulation, has energy label A. It also offers the perfect opportunity to upgrade the property with commercial space to your own taste with a little love and attention, creating your ideal home!
Layout
Step inside and immediately feel at home in the attractive kitchen-diner – a wonderful place to get together with family and friends.
The spacious living room is accessed via the central hall with toilet, meter cupboard and staircase. The double doors to the garden effortlessly connect the indoors and outdoors. Here you can enjoy peace and quiet, an ideal place to relax after a busy day.
The surprisingly spacious garden also houses a commercial space of no less than 71 m². Fully equipped with its own central heating system, kitchen, bathroom, toilet, storage room and three rooms that can easily be adapted to your needs.
Ideal for, for example (*)
- professional or business activities connected to the home falling under category A
Zoning description The land designated as “Garden - 1” is intended for:
gardens and yards, including associated footpaths;
use in accordance with the permitted use of the adjacent (main) buildings.
11.2.1 General
Within this zoning, buildings may be constructed for the purposes of this zoning, on the understanding that buildings are only permitted at the location of:
the designation 'outbuildings
Thanks to the separate entrance to the garden, the privacy of the home is always guaranteed.
On the first floor of the house is the spacious master bedroom with a French balcony. The landing has a large storage cupboard with space for a washing machine and dryer, as well as a second toilet. The modern bathroom has both a lovely bathtub and a refreshing shower. In addition, there is a second, deep bedroom of no less than 15 m² – perfect as a children's room, guest room or study.
Surroundings
Living in Amsterdam-Oost means living in one of the most vibrant and trendy neighbourhoods in the city! Here you can combine the tranquillity of a quiet street with all the conveniences of the city within easy reach. Supermarkets, the cultural activities of the nearby universities, trendy coffee shops and a wide range of cosy cafés and restaurants for drinks and bites – you will find it all within walking distance.
For relaxation in green surroundings, you don't have to go far: both Oosterpark and Park Frankendael are just around the corner. Whether you want to exercise, take a nice walk or just relax in the sun, you can do it all here.
Public transport
Leaving the car behind? No problem! With bus, tram and metro around the corner, you can travel throughout the city in no time. Fancy a drink in De Pijp, shopping in the city centre or exercising by the Amstel?
In summary
A wonderful double ground floor apartment with versatile commercial space and a lovely garden. Living, working and relaxing come together in a unique way here, in the middle of lively and beloved Amsterdam-Oost.
Particularities and additional information
- 100 m² living space (GO)
- 71 m² commercial/work space with separate entrance
- 45 m² urban garden
- Double doors to the garden
- High ceilings of 3.20 m
- Markiezen as awnings
- Leasehold paid off until 15-12-2058
- Public transport within walking distance: bus (1 min), tram (3 min), underground (9 min)
- Spacious bedrooms
- Possibility to modernise to your own taste
- Oosterpark and Park Frankendael within walking distance
Homeowners' Association (VvE)
VvE Derde Oosterparkstraat 115-143 is a healthy, professionally managed owners' association (VvE Beheer Amsterdam) and supports its members with:
- their annual meeting, see minutes
- maintenance in accordance with the MJOP
- drawing up an annual budget
- preparing the annual accounts
(*)research the possibilities in the list of terms and the Omgevingsloket, among other places
Deed of division/leasehold deed The apartment right, entitling the holder to the exclusive use of the dwelling with commercial space and garden, located on the ground floor and first floor of the building, locally known as Derde Oosterparkstraat 125-A in 1092 CS Amsterdam, known in the land registry as municipality of Amsterdam, section S number 9758-A-17
We have compiled this information with due care. However, we accept no liability for any incompleteness, inaccuracy or otherwise, or the consequences thereof. All dimensions and surface areas stated are indicative only. The buyer has his or her own obligation to investigate all matters of interest. With regard to this property, the estate agent is advisor to the seller. We advise you to engage an expert estate agent. If you do not engage an expert representative, you consider yourself expert enough under the law to foresee all matters of interest.
The Measuring Instruction (BBMI) is based on NEN 2580:2007 EN. The Measuring Instruction is intended to apply a more uniform way of measuring to give an indication of the usable area. The Measuring Instruction does not completely rule out differences in measurement results, for example due to differences in interpretation, rounding off or limitations in carrying out the measurement. All stated measurements and areas are indicative only.
Map
Map is loading...
Cadastral boundaries
Buildings
Travel time
Gain insight into the reachability of this object, for instance from a public transport station or a home address.
