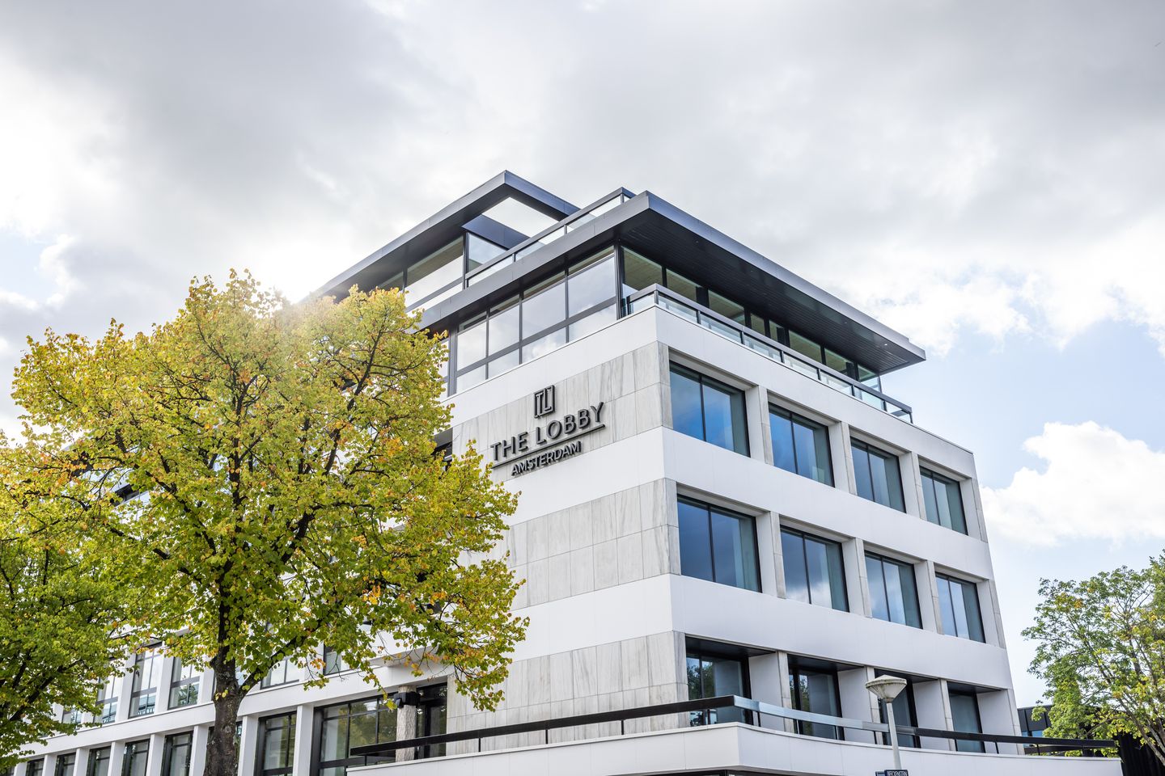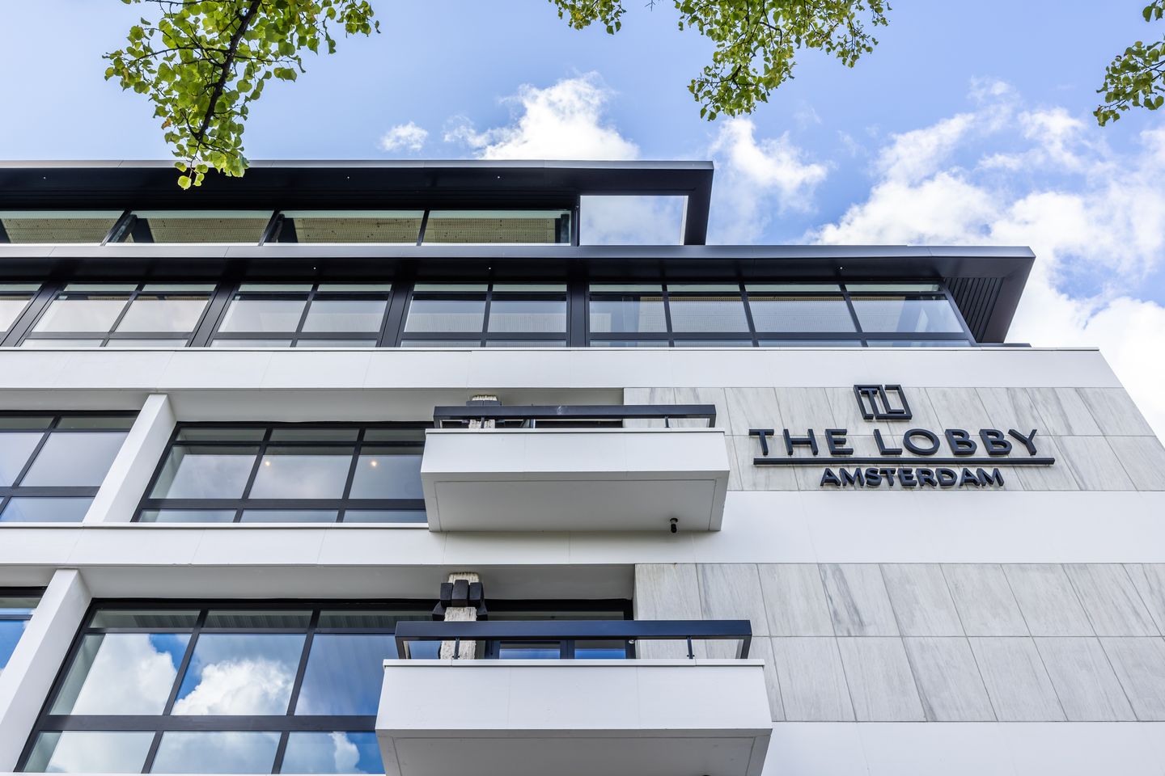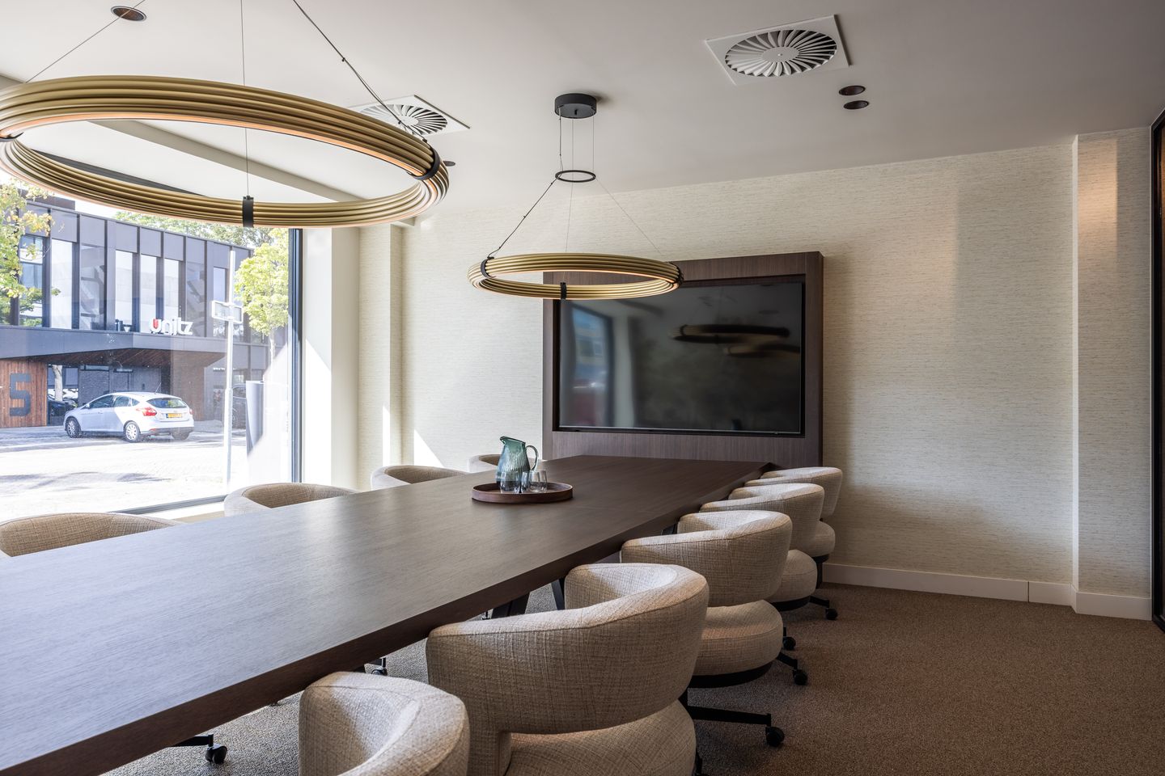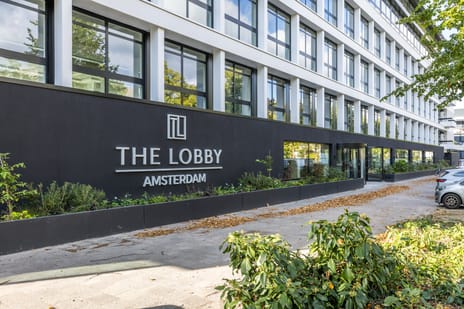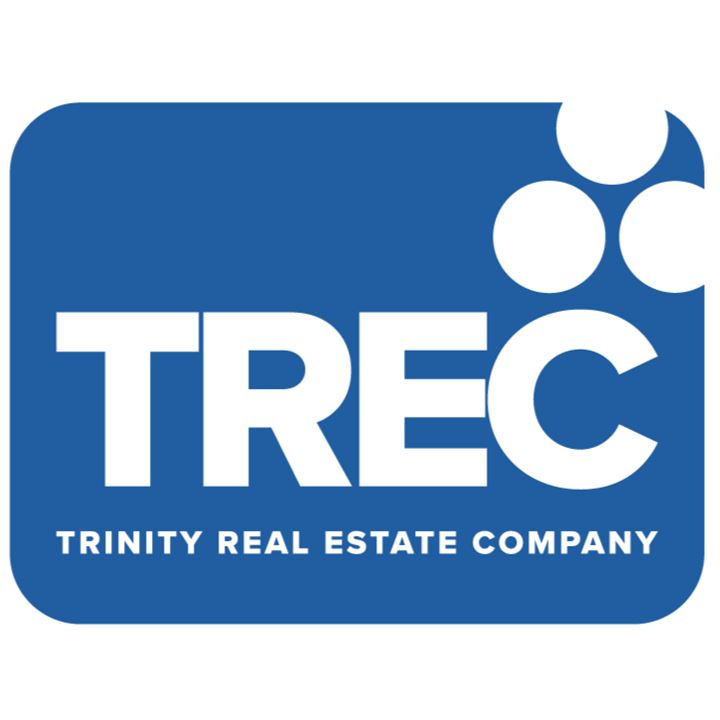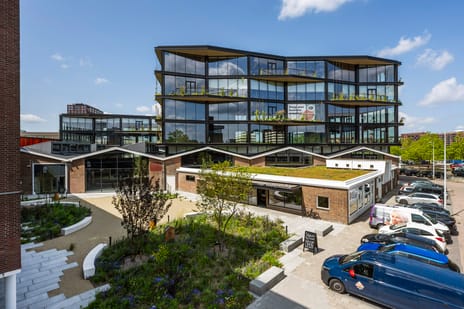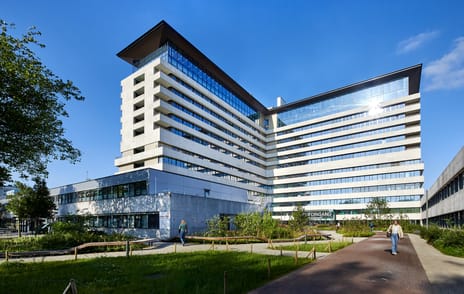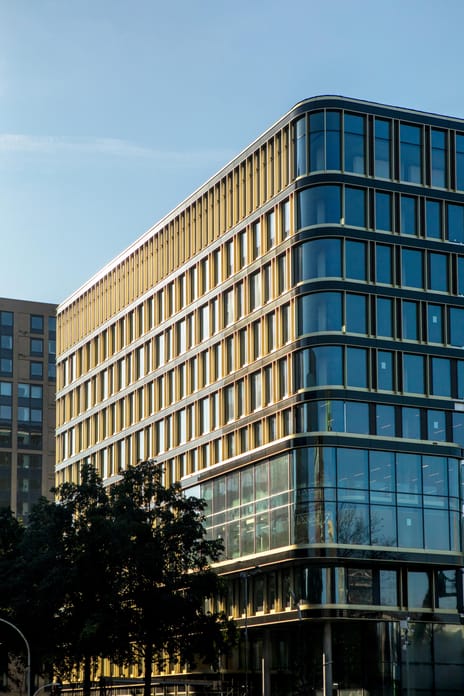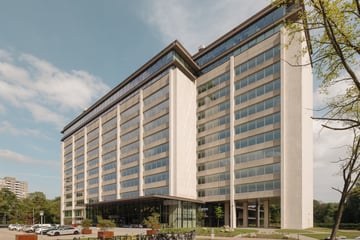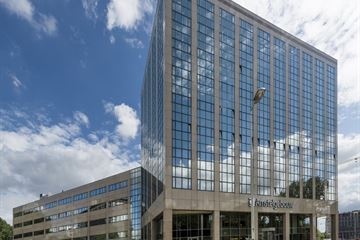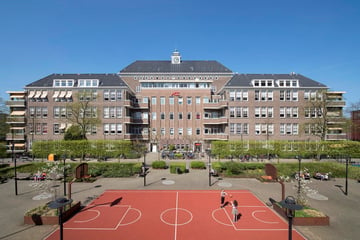Description
Following a series of remarkably successful openings in Rijswijk, Den Bosch, and Tilburg, the office concept ‘The Lobby’ is now expanding to Amsterdam. Situated in Amsterdam Buitenveldert, surrounded by greenery and just minutes from the Zuidas and the Amsterdam ring road, it is ideally located between the beautiful Amsterdamse Bos and the upscale Gelderlandplein shopping center, offering an exceptional combination of accessibility and comfort.
‘The Lobby Amsterdam’ is set to become one of the leading future office destinations. With a practical yet inviting interior design and a wide range of amenities, it is crafted to elevate your working environment. The building offers an impressive 5,400 sq. m. l.f.a. office space, spread across the ground floor and five upper levels, providing ample room for growth and innovation.
The entire building, designed by RoosRos Architects, has undergone a high-quality renovation, including the addition of an extra floor. Large windows throughout the property create an open atmosphere with abundant natural daylight. Additionally, ‘The Lobby’ features shared reception services, a state-of-the-art fitness facility, and a turn-key business center for office spaces up to approximately 100 sq. m.
Availability
The building has approximately 3,500 sq. m. l.f.a. of office space available for lease, which are divided into the building as follows:
Ground floor: approx. 574 sq.m. l.f.a. office space
1st floor: approx. 350 sq.m. l.f.a. office space
1st floor: approx. 636 sq.m. l.f.a. office space
2nd floor: approx. 358 sq.m. l.f.a. office space
2nd floor: approx. 659 sq.m. l.f.a. office space
4th floor: approx. 646 sq.m. l.f.a. office space
5th floor: approx. 246 sq.m. l.f.a. office space
Storage is available in the basement, ranging from approximately 24 to 40 sq. m. l.f.a.
Rent price
The rent is from € 325 per sq. m. l.f.a. per year, excluding VAT.
Service costs
The service charges are € 60 per sq. m. per year, excluding VAT.
Lease period
Five years with consecutive lease terms of five years.
Commencement date
In consultation.
Sustainability
The building is currently estimated to have an A+ energy label.
Facilities
The following facilities will be provided in the common areas:
- Entrance with reception;
- Communal sanitary facilities on each floor;
- Per floor a private balcony;
- Internal bicycle storage;
- Shared meeting facilities;
- Fitness area;
- Business center on the third floor.
Delivery level
The offices will be delivered in shell condition.
Parking
The number of parking permits is determined in consultation with the municipality, with a guideline of one parking permit per two FTE.
Accessibility
Own transport
The office building is easily accessible by car from the Ring A10 via exits S108 and S109.
Public transport
The tram stop 'Van Boshuizenstraat', where tram 5 and 6 stop, is located 100 meters away from the office building. Tram 5 and 6 connect Amsterdam Zuid with Amstelveen Stadshart. Furthermore, the bus stop Buitenveldertselaan is within walking distance, where bus lines 463 and N84 stop.
‘The Lobby Amsterdam’ is set to become one of the leading future office destinations. With a practical yet inviting interior design and a wide range of amenities, it is crafted to elevate your working environment. The building offers an impressive 5,400 sq. m. l.f.a. office space, spread across the ground floor and five upper levels, providing ample room for growth and innovation.
The entire building, designed by RoosRos Architects, has undergone a high-quality renovation, including the addition of an extra floor. Large windows throughout the property create an open atmosphere with abundant natural daylight. Additionally, ‘The Lobby’ features shared reception services, a state-of-the-art fitness facility, and a turn-key business center for office spaces up to approximately 100 sq. m.
Availability
The building has approximately 3,500 sq. m. l.f.a. of office space available for lease, which are divided into the building as follows:
Ground floor: approx. 574 sq.m. l.f.a. office space
1st floor: approx. 350 sq.m. l.f.a. office space
1st floor: approx. 636 sq.m. l.f.a. office space
2nd floor: approx. 358 sq.m. l.f.a. office space
2nd floor: approx. 659 sq.m. l.f.a. office space
4th floor: approx. 646 sq.m. l.f.a. office space
5th floor: approx. 246 sq.m. l.f.a. office space
Storage is available in the basement, ranging from approximately 24 to 40 sq. m. l.f.a.
Rent price
The rent is from € 325 per sq. m. l.f.a. per year, excluding VAT.
Service costs
The service charges are € 60 per sq. m. per year, excluding VAT.
Lease period
Five years with consecutive lease terms of five years.
Commencement date
In consultation.
Sustainability
The building is currently estimated to have an A+ energy label.
Facilities
The following facilities will be provided in the common areas:
- Entrance with reception;
- Communal sanitary facilities on each floor;
- Per floor a private balcony;
- Internal bicycle storage;
- Shared meeting facilities;
- Fitness area;
- Business center on the third floor.
Delivery level
The offices will be delivered in shell condition.
Parking
The number of parking permits is determined in consultation with the municipality, with a guideline of one parking permit per two FTE.
Accessibility
Own transport
The office building is easily accessible by car from the Ring A10 via exits S108 and S109.
Public transport
The tram stop 'Van Boshuizenstraat', where tram 5 and 6 stop, is located 100 meters away from the office building. Tram 5 and 6 connect Amsterdam Zuid with Amstelveen Stadshart. Furthermore, the bus stop Buitenveldertselaan is within walking distance, where bus lines 463 and N84 stop.
Map
Map is loading...
Cadastral boundaries
Buildings
Travel time
Gain insight into the reachability of this object, for instance from a public transport station or a home address.
