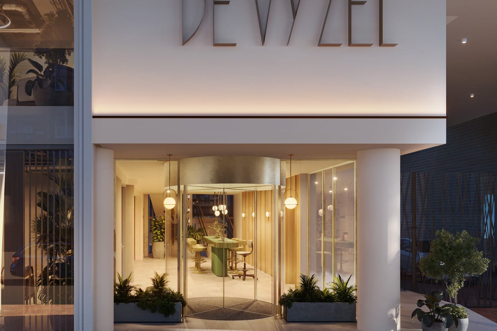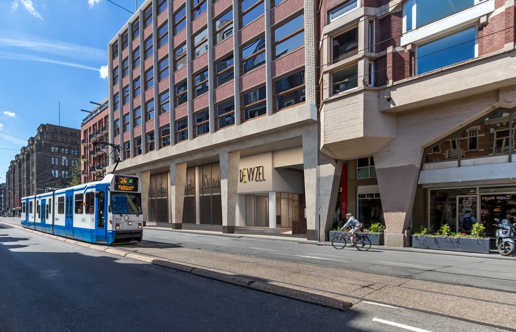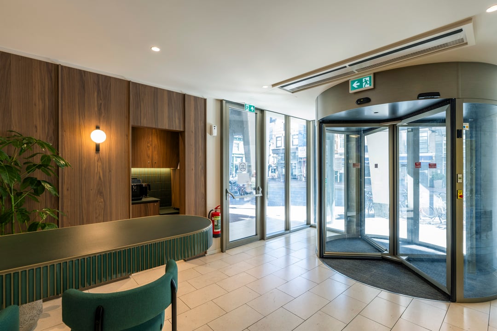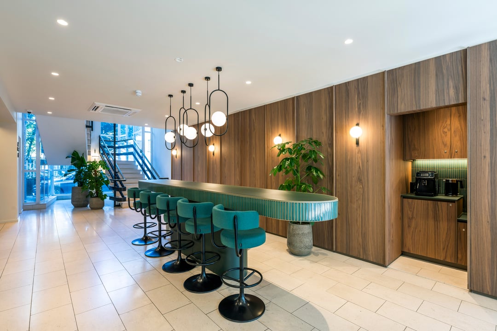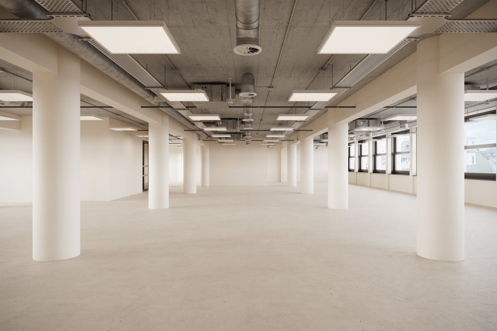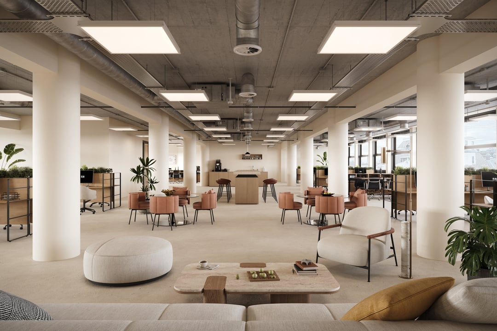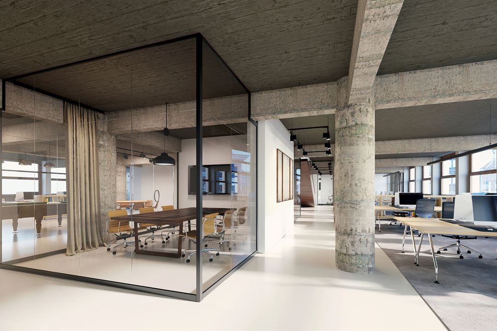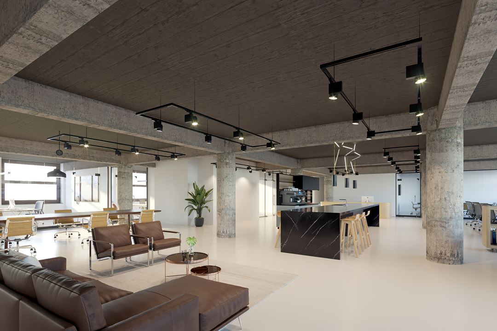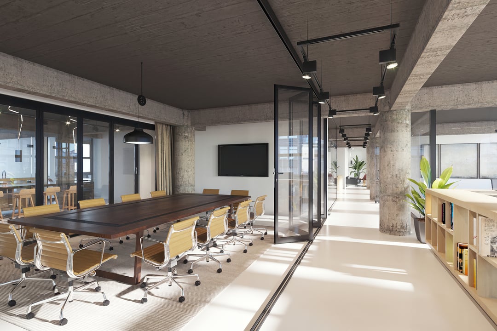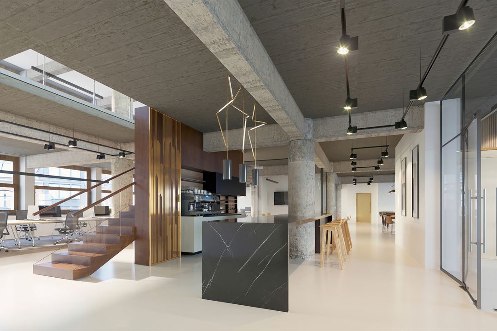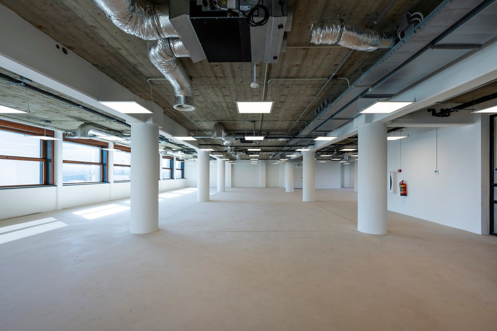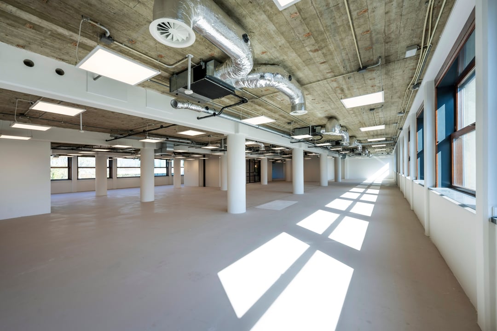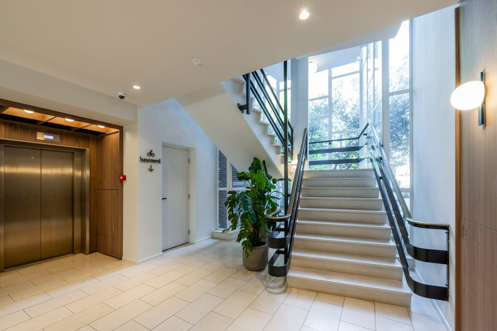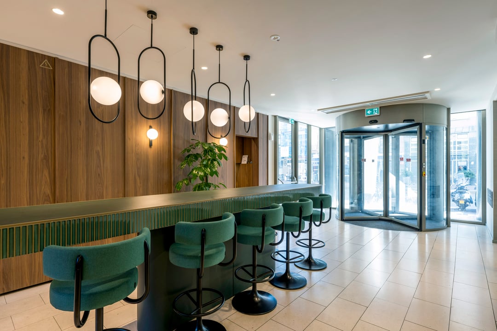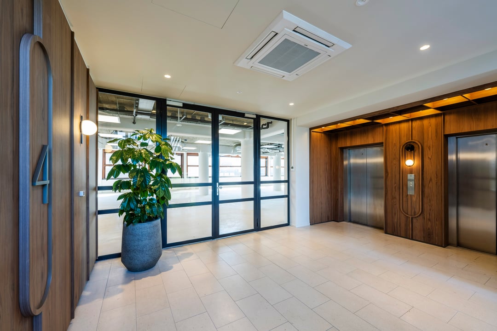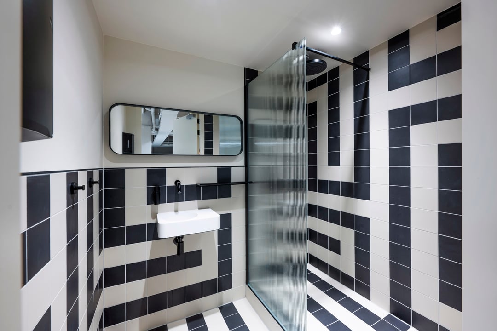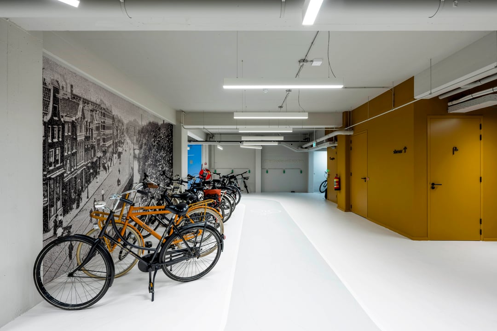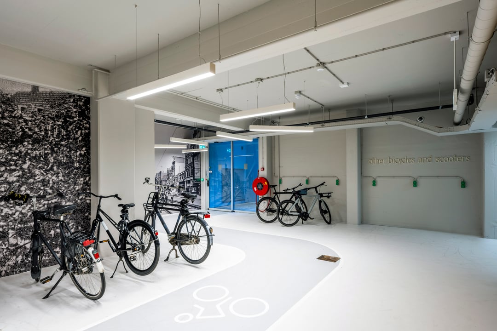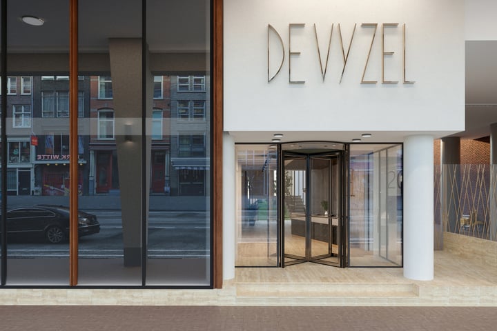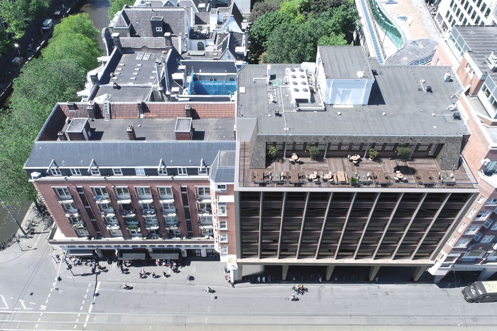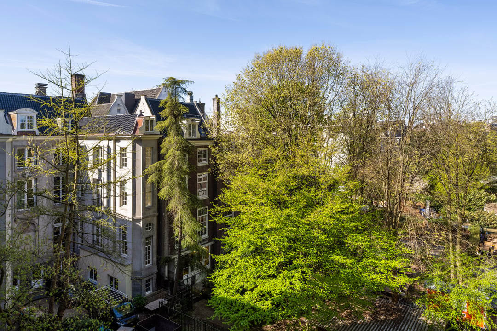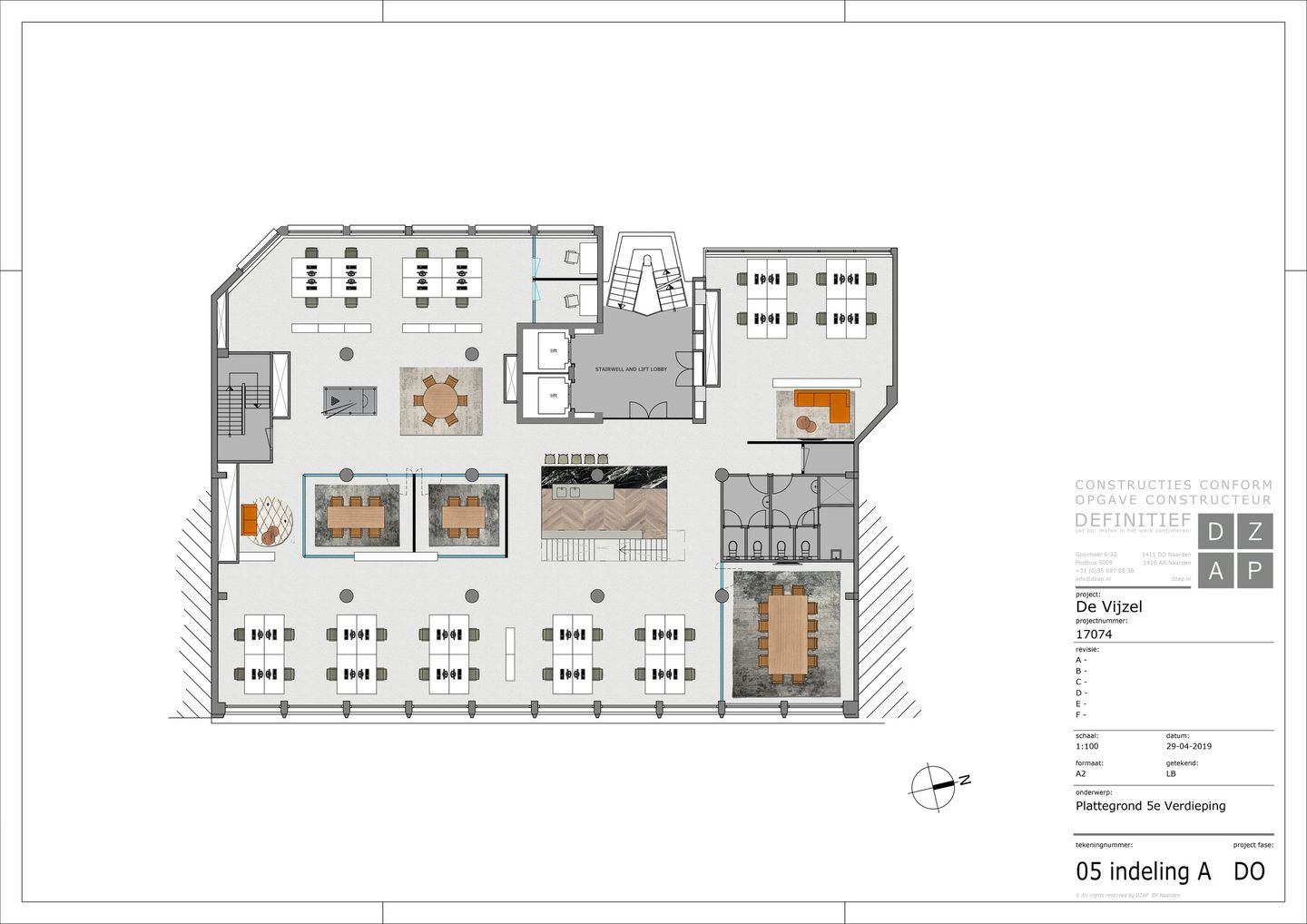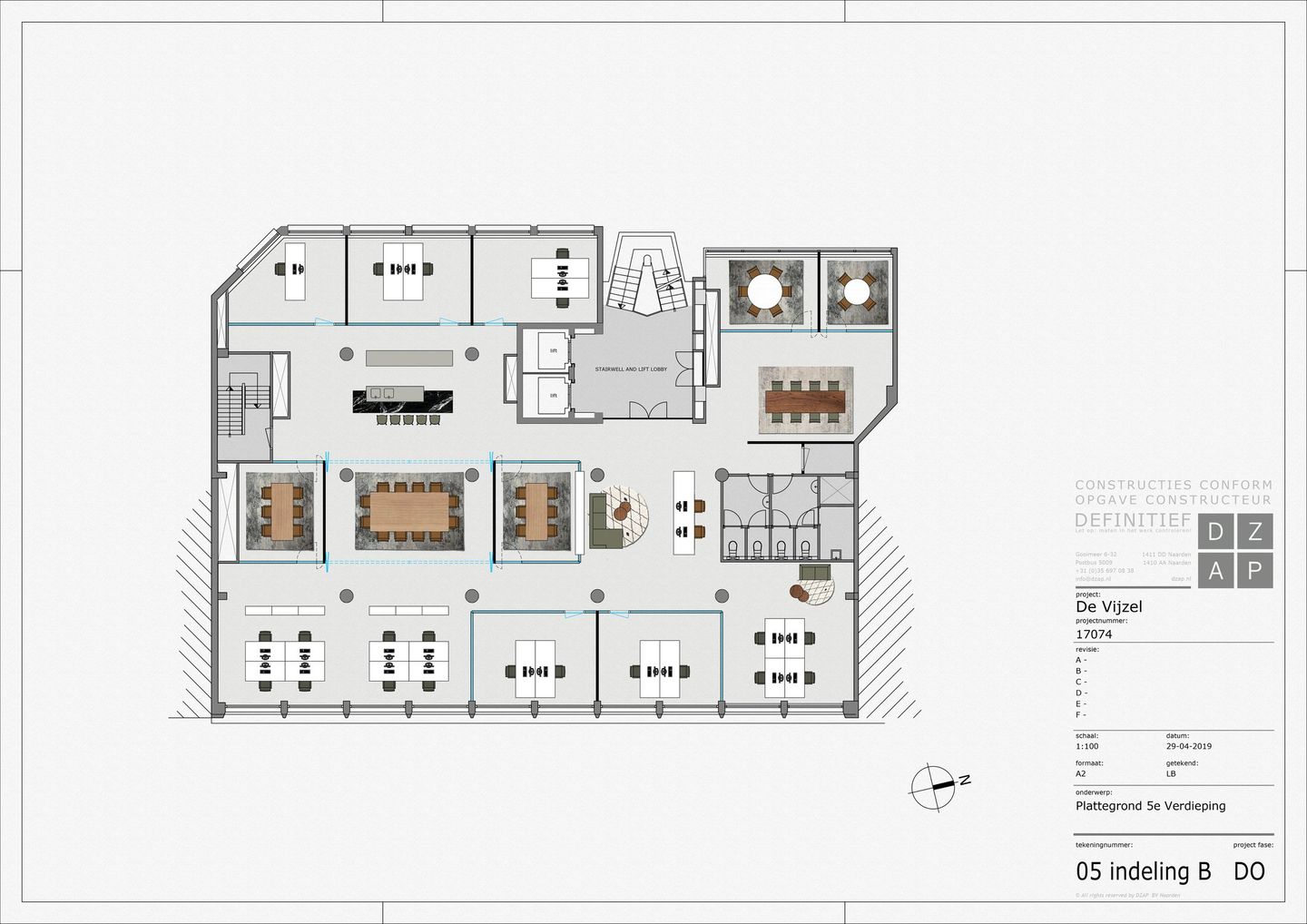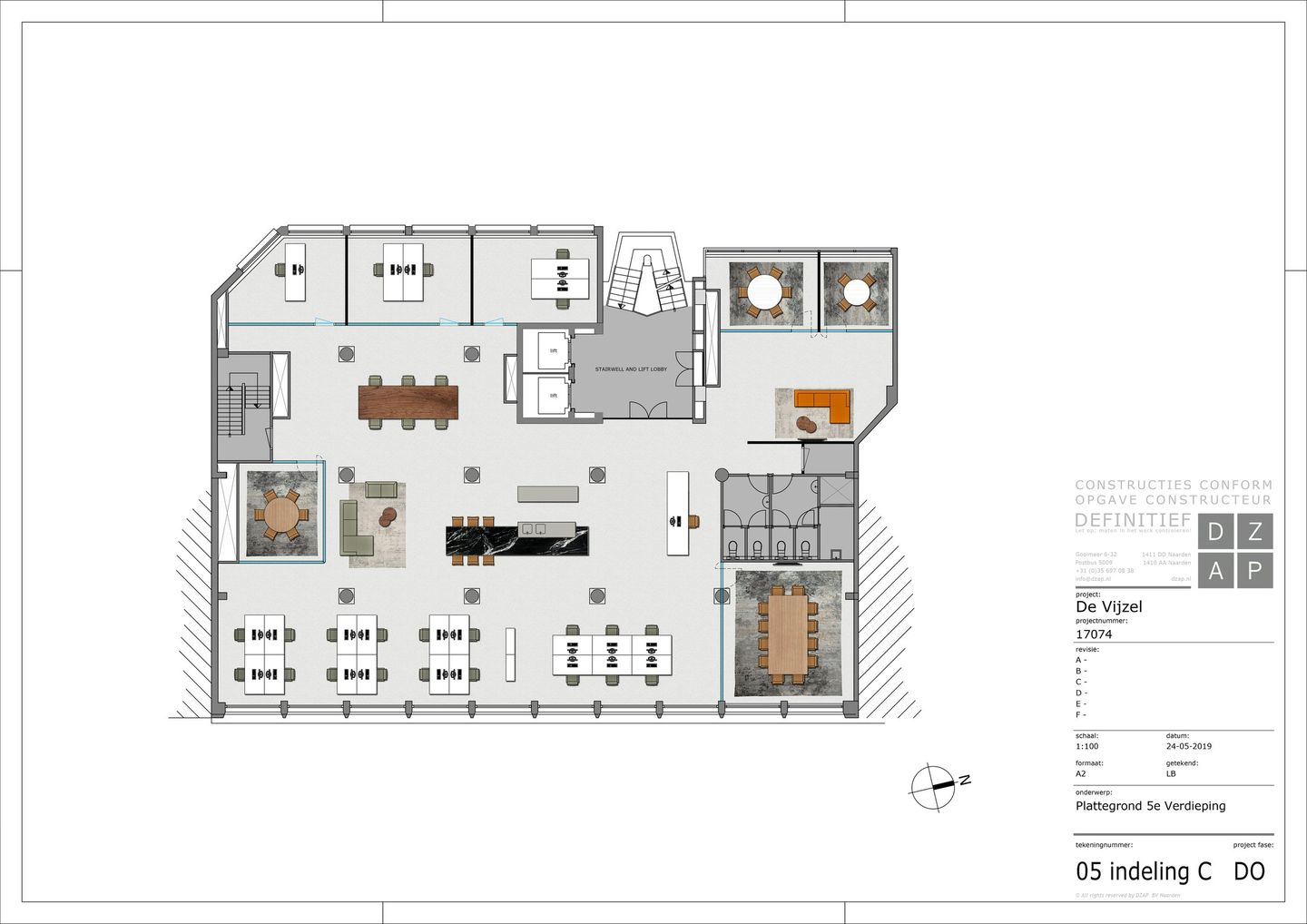 This business property on funda in business: https://www.fundainbusiness.nl/87381619
This business property on funda in business: https://www.fundainbusiness.nl/87381619
Vijzelstraat 20 1017 HK Amsterdam
€ 395 /m²/year
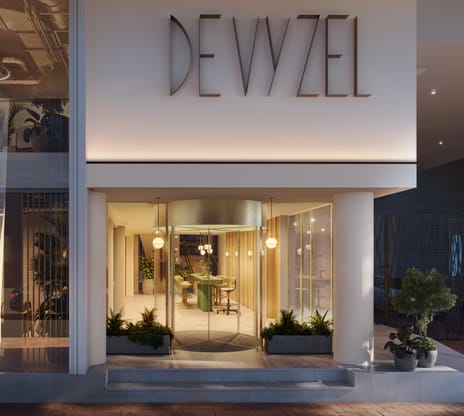
Description
Located on the vibrant Vijzelstraat, in the bustling heart of Amsterdam, De Vyzel is an iconic building from 1961 that has recently been transformed into a modern and high-quality office location. With its contemporary entrance, abundant natural light, and sustainable features, De Vyzel offers the ideal workspace for ambitious companies looking to combine character with comfort and excellent accessibility.
Building Name
De Vyzel.
Adress
Vijzelstraat 20.
City
Amsterdam.
Neighbourhood
City Centre.
Availability
2,376.15 sq m of office space, divided as follows:
Ground floor: 258.72 sq m
1st floor: 322.62 sq m
2nd floor: 593.81 sq m
4th floor: 600 sq m
5th floor: 601 sq m
Smallest available unit
258.72 sq m
Accessibility by public transport
Noord/Zuidlijn, Station Rokin and Vijzelgracht are within walking distance.
Availability
In consultation.
State of delivery
The building has been fully renovated, including a new climate control system. The entrance, elevators, bicycle basement, communal restrooms, and shower have also been renewed or newly installed.
Amenities
- Reception service
- Two elevators
- Bicycle basement including electric charging facility
- Shower facility
Internet
Fiber optic connection is available.
Energy label
A.
Zoning plan
Gemengd-2 (mixed use).
Lease term
Minimum of 5 years.
Rental price office space
€ 395,- per sq m per year.
Service Charges
€ 70,- per sq m per year (including reception service).
The information provided is purely indicative and of a general nature. It is merely an invitation to enter into negotiations. No rights may be derived from the contents of the information provided. If you have any queries, or would like to arrange to visit the property, please contact us.
Building Name
De Vyzel.
Adress
Vijzelstraat 20.
City
Amsterdam.
Neighbourhood
City Centre.
Availability
2,376.15 sq m of office space, divided as follows:
Ground floor: 258.72 sq m
1st floor: 322.62 sq m
2nd floor: 593.81 sq m
4th floor: 600 sq m
5th floor: 601 sq m
Smallest available unit
258.72 sq m
Accessibility by public transport
Noord/Zuidlijn, Station Rokin and Vijzelgracht are within walking distance.
Availability
In consultation.
State of delivery
The building has been fully renovated, including a new climate control system. The entrance, elevators, bicycle basement, communal restrooms, and shower have also been renewed or newly installed.
Amenities
- Reception service
- Two elevators
- Bicycle basement including electric charging facility
- Shower facility
Internet
Fiber optic connection is available.
Energy label
A.
Zoning plan
Gemengd-2 (mixed use).
Lease term
Minimum of 5 years.
Rental price office space
€ 395,- per sq m per year.
Service Charges
€ 70,- per sq m per year (including reception service).
The information provided is purely indicative and of a general nature. It is merely an invitation to enter into negotiations. No rights may be derived from the contents of the information provided. If you have any queries, or would like to arrange to visit the property, please contact us.
Features
Transfer of ownership
- Rental price
- € 395 per square meter per year
- Service charges
- € 70 per square meter per year (21% VAT applies)
- Listed since
-
- Status
- Available
- Acceptance
- Available immediately
Construction
- Main use
- Office
- Building type
- Resale property
- Year of construction
- 1961
Surface areas
- Area
- 2,376 m² (units from 258 m²)
Layout
- Number of floors
- 6 floors
- Facilities
- Peak cooling, built-in fittings, elevators, windows can be opened, cable ducts, toilet and heating
Energy
- Energy label
- A 0.78
Surroundings
- Location
- Town center and railway station site
- Accessibility
- Bus stop in 500 m to 1000 m, subway station in less than 500 m, Dutch Railways Intercity station in 2000 m to 3000 m, motorway exit in 1500 m to 2000 m and Tram stop in less than 500 m
Photos
