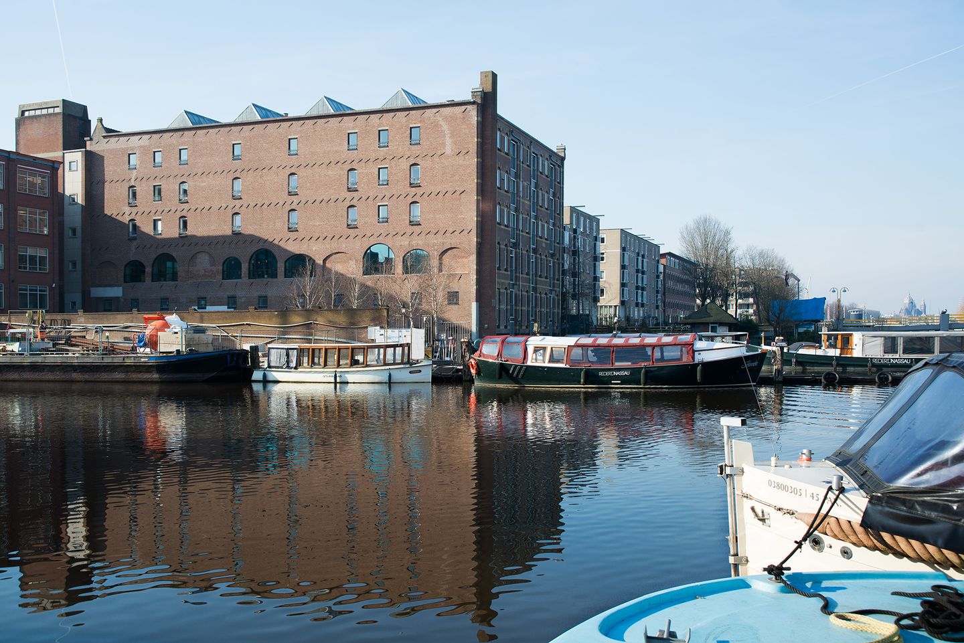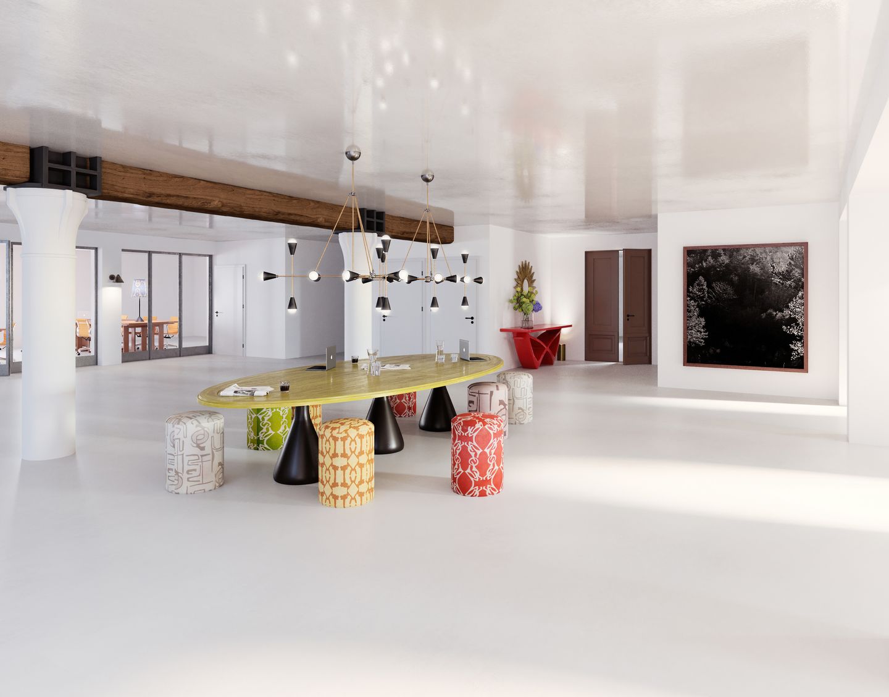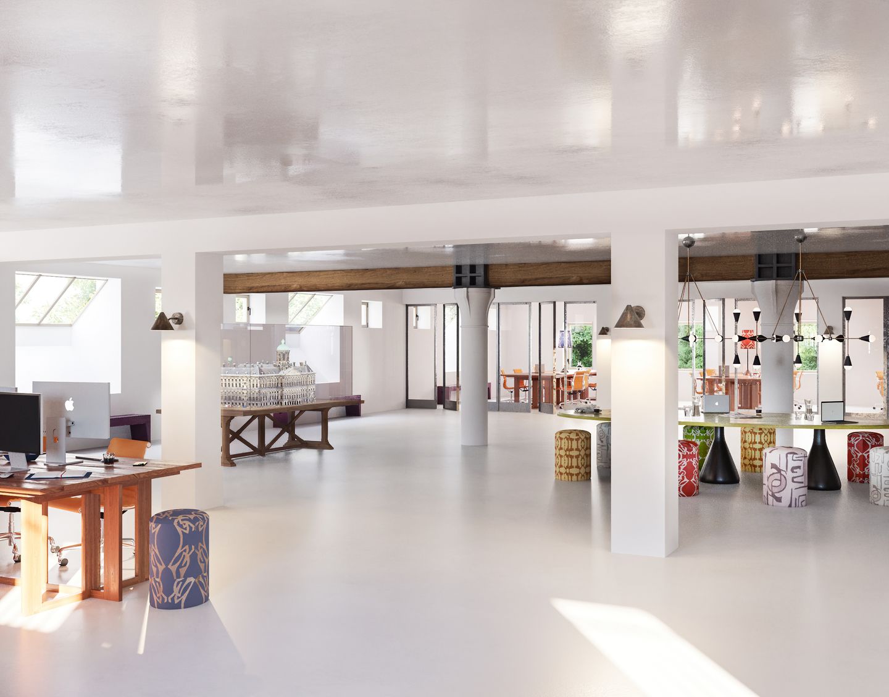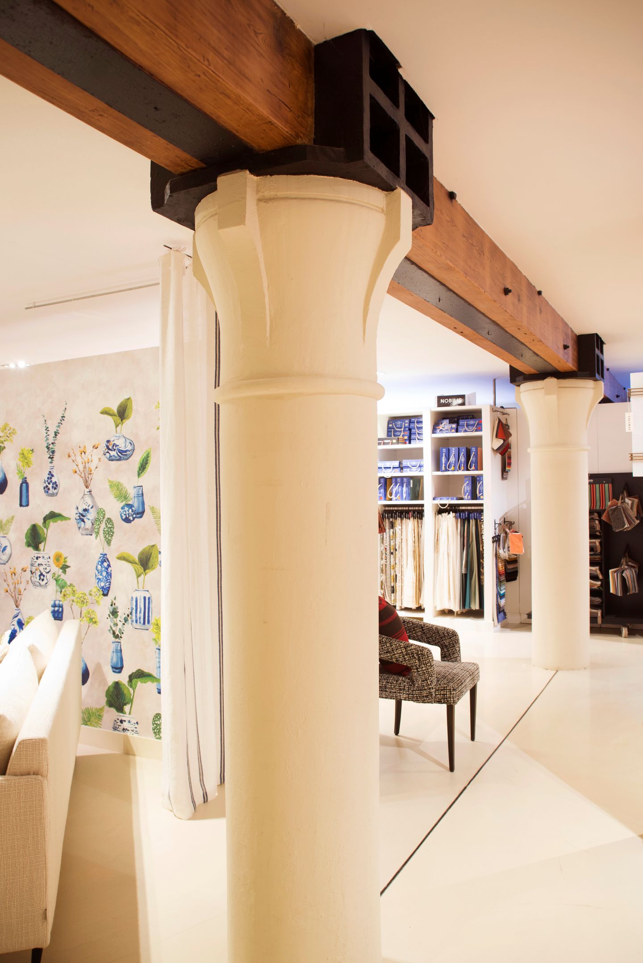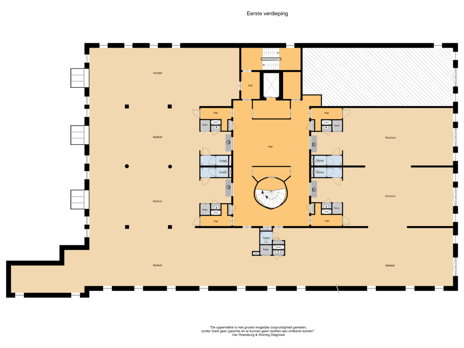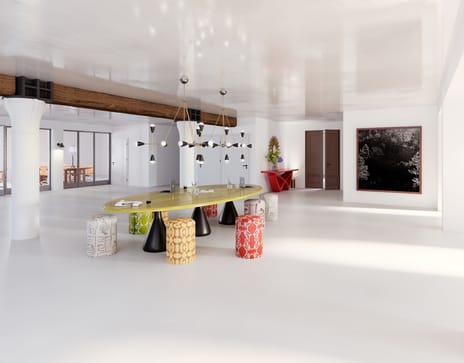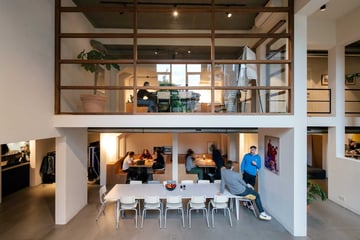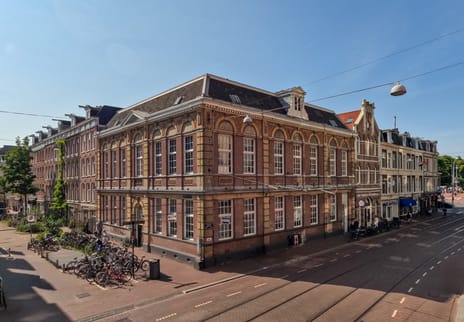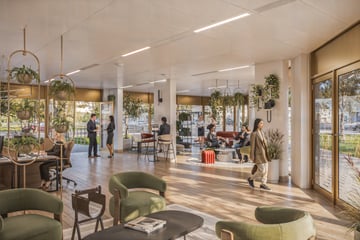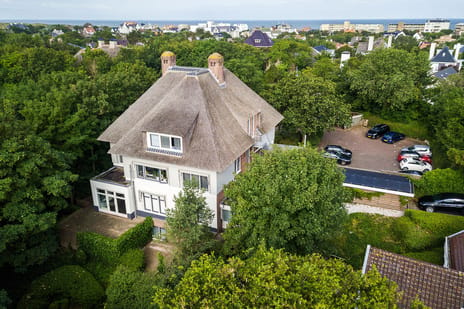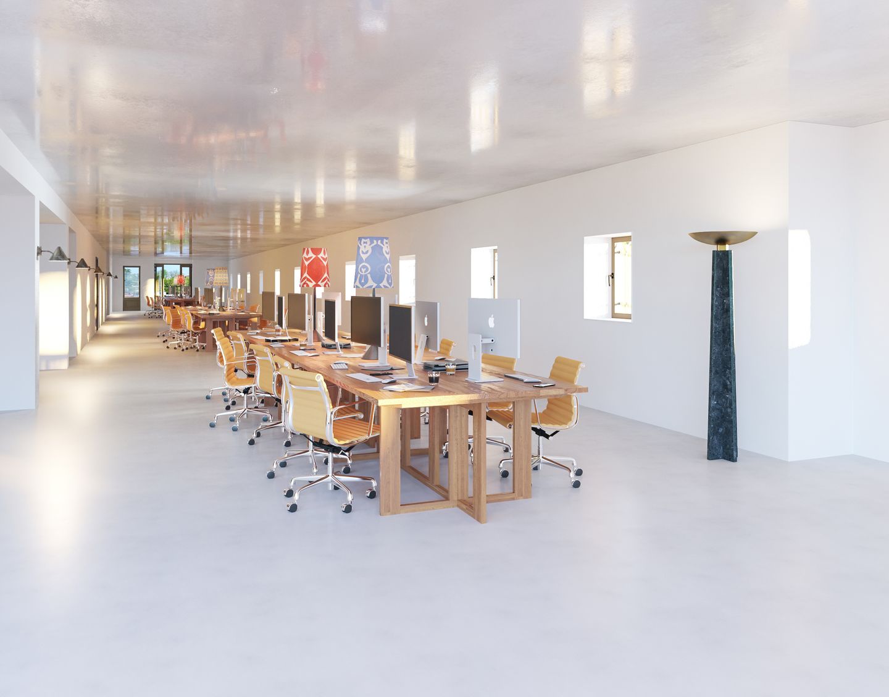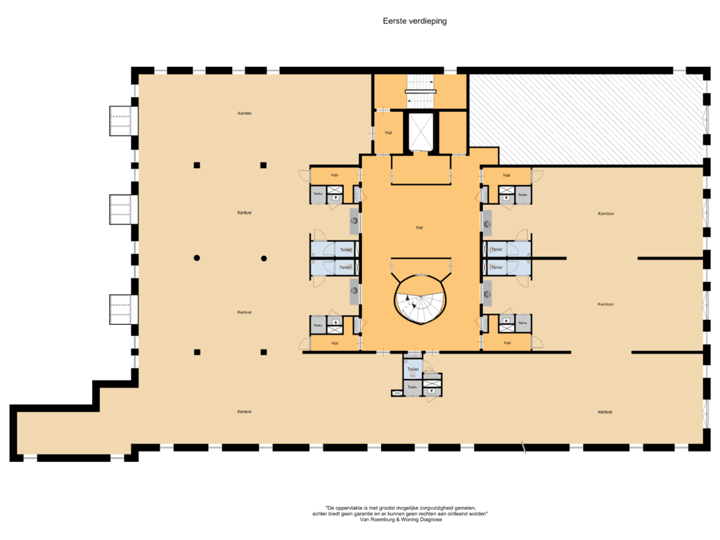Description
*** Investment Particulars:
Net Internal Area: Prime leasable space of 791 square metres;
Commercial Title Deeds: 5 (offering flexible deployment, leasing, or divestment options, either consolidated or discrete);
Secure Parking: 3 designated bays;
Energy Performance: Premium A+++ certification;
Capital Investment: €4.250.000,00;
Transaction Timeline: Flexible, with potential sale-and-leaseback arrangements available;
__________________________________
*** View on the Horizon – Historical Warehouse Vriesseveem
Situated on the first floor of the Historical Warehouse Vriesseveem, one discovers a distinguished commercial space offering 791 square metres of prime leasable area. The edifice is impeccably maintained and supported by a robust, fiscally prudent owners’ association.
The property currently comprises 5 commercial apartment rights and 3 parking allocations. The entire premises benefits from a superior A+++ energy rating.
The space presents versatile leasing options, either as a consolidated whole or as discrete units. These units, methodically acquired by our client over successive years and strategically amalgamated, retain independent electrical infrastructure, sanitary facilities, and separate access points.
Presently utilised as a showroom for an agency representing prestigious interior design brands, the space offers exceptional versatility. The building accommodates several innovative start-ups and technology enterprises, alongside a distinguished architectural practice (recently commissioned for the Olympic swimming pool design for Paris 2024).
The property commands virtually the entire first floor, with a single unit exception. Of particular commercial interest, the proprietor of this final unit—the sole space not under our client’s portfolio—has expressed willingness to divest. This creates the strategic opportunity to acquire first-floor exclusivity.
The possibilities are boundless. Much like the expansive view that the various ships docked here must have beheld throughout the ages.
*** Distinguished Heritage, Exceptional Potential
This remarkable edifice, situated on the Kadijken and overlooking the Nieuwe Vaart waterway, stands as both testament to Amsterdam’s mercantile legacy and exceptional investment prospect for discerning entrepreneurs seeking premium workspace with authentic character. The Kadijken area, together with the three Eastern Islands (Oostelijke Eilanden), forms a distinctive neighborhood with rich maritime history. The judicious integration of heritage elements with contemporary amenities positions Vriesseveem as an unrivalled commercial address where historical gravitas meets modern functionality.
Historical Profile
The construction of the North Sea Canal in 1872-76 provided Amsterdam with a direct connection to the North Sea. The accompanying developments—the expansion of the railway network, the transition from sail to steam navigation, and the mechanisation of cargo handling—necessitated new, large storage facilities with deep-water access. The traditional warehouses of yesteryear along Amsterdam’s canals no longer sufficed. Along the banks of the IJ, large warehouses emerged with façades facing the waterfront.
The Historical Warehouse Vriesseveem was originally constructed as Warehouse Sibilla, exemplifying a large warehouse with its façade oriented towards the water. It was built in 1895, designed by Hermanus Hendrikus Baanders (1849-1905) for the merchant J. Tas, situated behind a row of dwellings on the Hoogte Kadijk, and initially comprised three storeys.
Isaac Tas (1848-1919) was a prominent importer of foodstuffs, including eggs from Italy and currants from Greece. He also served for a time as vice-consul of Italy. In 1902, N.V. Vriesseveem acquired the property and converted it into a cold storage facility. In 1911, the warehouse underwent further renovation and was heightened according to designs by Gerrit van Arkel (1858-1918) to better accommodate the storage of rubber.
A ‘veem’ was a cooperative arrangement in the field of goods handling and storage. The term first appears in a guild charter from 1616. The certificates (tradable ownership documents) for stored goods issued by Blaauwhoedenveem were accredited by the Dutch National Bank in 1856, and in 1857 it became a general partnership. In 1878, the veem opened a separate office in Rotterdam, which swiftly achieved considerable success. The Amsterdam and Rotterdam divisions merged in 1886 to form N.V. Blaauwhoedenveem. In 1917, a merger with competitor Vriesseveem resulted in Blaauwhoedenveem-Vriesseveem. Blaauwhoedenveem-Vriesseveem relied heavily on the storage of colonial goods.
In 1980, the building was purchased by the Communist Party of the Netherlands, which established its headquarters there and began printing its newspaper, ‘De Waarheid’ (The Truth). The newspaper and party relocated from the Felix Meritis building on the Keizersgracht. The CPN was dissolved in 1989, and the newspaper ceased publication in 1990. Subsequently, the headquarters of GroenLinks, a party that emerged partly from the CPN, was situated here for some time.
Between 1998 and 1999, the building underwent a major renovation and was extensively converted into office space. The layout of the façade remains recognisable, though the warehouse hatches have been replaced with French doors, and the other small windows have been fitted with insulating glass, allowing abundant natural light to enter. The rear and side façades were historically fitted with small windows to keep the interior cool and dark for goods storage. These have also been fitted with insulating glass. Characteristic of the side façade, where the entrance is now located, are the numerous anchors of the beam layer, positioned at short intervals to support the heavy loads of the goods within the warehouse. The substantial beam construction remains visible in various places throughout the interior and could be enhanced by exposing more of this structure. The combination of wood and steel lends the building an industrial character.
The interior of the warehouse has been hollowed out to create a large open space beneath a glass roof, containing a lift and communal staircase. A car park has been constructed beneath the entire building. The property is now accessible via a gateway on the Hoogte Kadijk and an open area where bicycles can be parked and large picnic tables are situated. This communal outdoor space is a splendid urban retreat during the summer months. The same applies to the communal wild garden on the other side of the building. It is almost inconceivable that such rugged spaces still exist within the city. The view of this wild garden from the first floor is truly refreshing. Indeed, the views from all sides of the first floor are quite remarkable. Across the water at the front, the Oosterkerk is visible in a way rarely seen—from the water’s perspective. Against the Pelicaan Bridge lie two artists’ pavilions where artists continue to work on their creations during the summer. The view above the entrance looks out upon Amsterdam’s last remaining shipyard: ‘t Kromhout.
The nautical character of this area remains palpable and evident throughout. ‘Kadijk’ means summer dyke, and the Hoogte Kadijk was constructed in the 17th century as an elevation of the medieval St Anthonis dyke to protect Amsterdam from the waters of the Zuiderzee. The location evolved into an economic centre with numerous shipyards and warehouses. On the islands of Oostenburg, Kattenburg, and Wittenburg opposite, shipbuilding activities have traditionally taken place.
Net Internal Area: Prime leasable space of 791 square metres;
Commercial Title Deeds: 5 (offering flexible deployment, leasing, or divestment options, either consolidated or discrete);
Secure Parking: 3 designated bays;
Energy Performance: Premium A+++ certification;
Capital Investment: €4.250.000,00;
Transaction Timeline: Flexible, with potential sale-and-leaseback arrangements available;
__________________________________
*** View on the Horizon – Historical Warehouse Vriesseveem
Situated on the first floor of the Historical Warehouse Vriesseveem, one discovers a distinguished commercial space offering 791 square metres of prime leasable area. The edifice is impeccably maintained and supported by a robust, fiscally prudent owners’ association.
The property currently comprises 5 commercial apartment rights and 3 parking allocations. The entire premises benefits from a superior A+++ energy rating.
The space presents versatile leasing options, either as a consolidated whole or as discrete units. These units, methodically acquired by our client over successive years and strategically amalgamated, retain independent electrical infrastructure, sanitary facilities, and separate access points.
Presently utilised as a showroom for an agency representing prestigious interior design brands, the space offers exceptional versatility. The building accommodates several innovative start-ups and technology enterprises, alongside a distinguished architectural practice (recently commissioned for the Olympic swimming pool design for Paris 2024).
The property commands virtually the entire first floor, with a single unit exception. Of particular commercial interest, the proprietor of this final unit—the sole space not under our client’s portfolio—has expressed willingness to divest. This creates the strategic opportunity to acquire first-floor exclusivity.
The possibilities are boundless. Much like the expansive view that the various ships docked here must have beheld throughout the ages.
*** Distinguished Heritage, Exceptional Potential
This remarkable edifice, situated on the Kadijken and overlooking the Nieuwe Vaart waterway, stands as both testament to Amsterdam’s mercantile legacy and exceptional investment prospect for discerning entrepreneurs seeking premium workspace with authentic character. The Kadijken area, together with the three Eastern Islands (Oostelijke Eilanden), forms a distinctive neighborhood with rich maritime history. The judicious integration of heritage elements with contemporary amenities positions Vriesseveem as an unrivalled commercial address where historical gravitas meets modern functionality.
Historical Profile
The construction of the North Sea Canal in 1872-76 provided Amsterdam with a direct connection to the North Sea. The accompanying developments—the expansion of the railway network, the transition from sail to steam navigation, and the mechanisation of cargo handling—necessitated new, large storage facilities with deep-water access. The traditional warehouses of yesteryear along Amsterdam’s canals no longer sufficed. Along the banks of the IJ, large warehouses emerged with façades facing the waterfront.
The Historical Warehouse Vriesseveem was originally constructed as Warehouse Sibilla, exemplifying a large warehouse with its façade oriented towards the water. It was built in 1895, designed by Hermanus Hendrikus Baanders (1849-1905) for the merchant J. Tas, situated behind a row of dwellings on the Hoogte Kadijk, and initially comprised three storeys.
Isaac Tas (1848-1919) was a prominent importer of foodstuffs, including eggs from Italy and currants from Greece. He also served for a time as vice-consul of Italy. In 1902, N.V. Vriesseveem acquired the property and converted it into a cold storage facility. In 1911, the warehouse underwent further renovation and was heightened according to designs by Gerrit van Arkel (1858-1918) to better accommodate the storage of rubber.
A ‘veem’ was a cooperative arrangement in the field of goods handling and storage. The term first appears in a guild charter from 1616. The certificates (tradable ownership documents) for stored goods issued by Blaauwhoedenveem were accredited by the Dutch National Bank in 1856, and in 1857 it became a general partnership. In 1878, the veem opened a separate office in Rotterdam, which swiftly achieved considerable success. The Amsterdam and Rotterdam divisions merged in 1886 to form N.V. Blaauwhoedenveem. In 1917, a merger with competitor Vriesseveem resulted in Blaauwhoedenveem-Vriesseveem. Blaauwhoedenveem-Vriesseveem relied heavily on the storage of colonial goods.
In 1980, the building was purchased by the Communist Party of the Netherlands, which established its headquarters there and began printing its newspaper, ‘De Waarheid’ (The Truth). The newspaper and party relocated from the Felix Meritis building on the Keizersgracht. The CPN was dissolved in 1989, and the newspaper ceased publication in 1990. Subsequently, the headquarters of GroenLinks, a party that emerged partly from the CPN, was situated here for some time.
Between 1998 and 1999, the building underwent a major renovation and was extensively converted into office space. The layout of the façade remains recognisable, though the warehouse hatches have been replaced with French doors, and the other small windows have been fitted with insulating glass, allowing abundant natural light to enter. The rear and side façades were historically fitted with small windows to keep the interior cool and dark for goods storage. These have also been fitted with insulating glass. Characteristic of the side façade, where the entrance is now located, are the numerous anchors of the beam layer, positioned at short intervals to support the heavy loads of the goods within the warehouse. The substantial beam construction remains visible in various places throughout the interior and could be enhanced by exposing more of this structure. The combination of wood and steel lends the building an industrial character.
The interior of the warehouse has been hollowed out to create a large open space beneath a glass roof, containing a lift and communal staircase. A car park has been constructed beneath the entire building. The property is now accessible via a gateway on the Hoogte Kadijk and an open area where bicycles can be parked and large picnic tables are situated. This communal outdoor space is a splendid urban retreat during the summer months. The same applies to the communal wild garden on the other side of the building. It is almost inconceivable that such rugged spaces still exist within the city. The view of this wild garden from the first floor is truly refreshing. Indeed, the views from all sides of the first floor are quite remarkable. Across the water at the front, the Oosterkerk is visible in a way rarely seen—from the water’s perspective. Against the Pelicaan Bridge lie two artists’ pavilions where artists continue to work on their creations during the summer. The view above the entrance looks out upon Amsterdam’s last remaining shipyard: ‘t Kromhout.
The nautical character of this area remains palpable and evident throughout. ‘Kadijk’ means summer dyke, and the Hoogte Kadijk was constructed in the 17th century as an elevation of the medieval St Anthonis dyke to protect Amsterdam from the waters of the Zuiderzee. The location evolved into an economic centre with numerous shipyards and warehouses. On the islands of Oostenburg, Kattenburg, and Wittenburg opposite, shipbuilding activities have traditionally taken place.
Map
Map is loading...
Cadastral boundaries
Buildings
Travel time
Gain insight into the reachability of this object, for instance from a public transport station or a home address.
