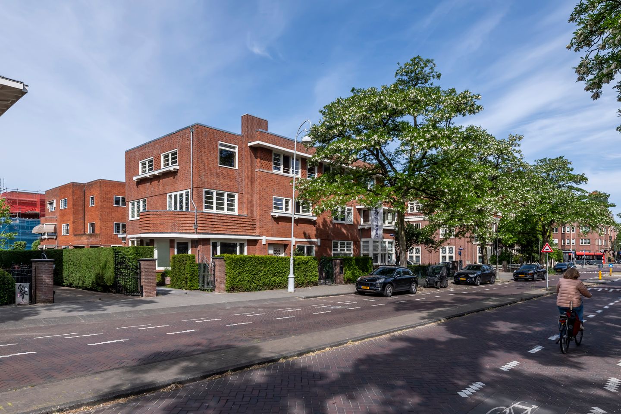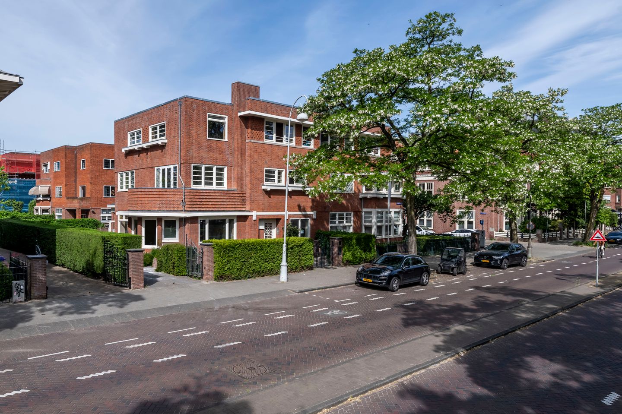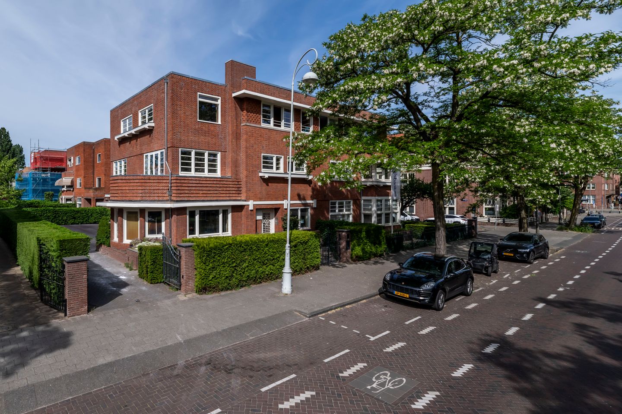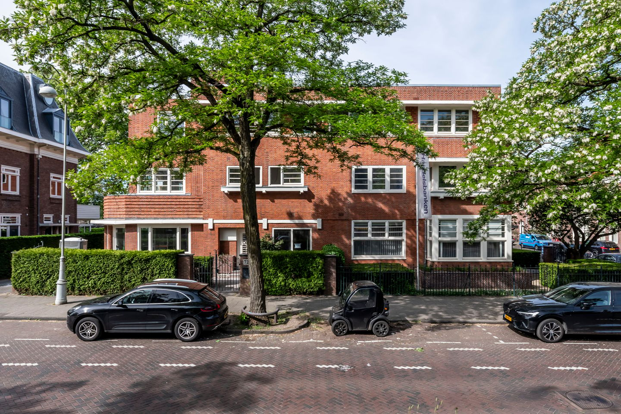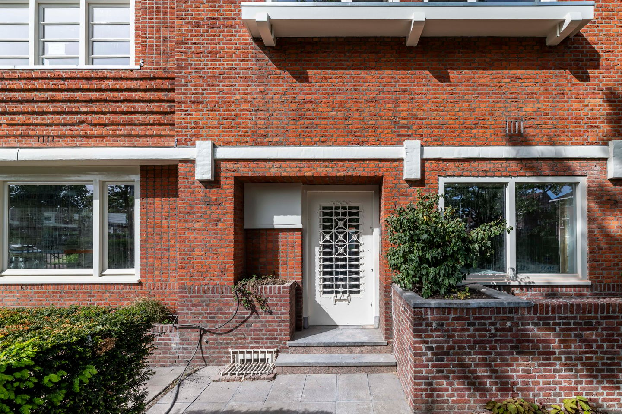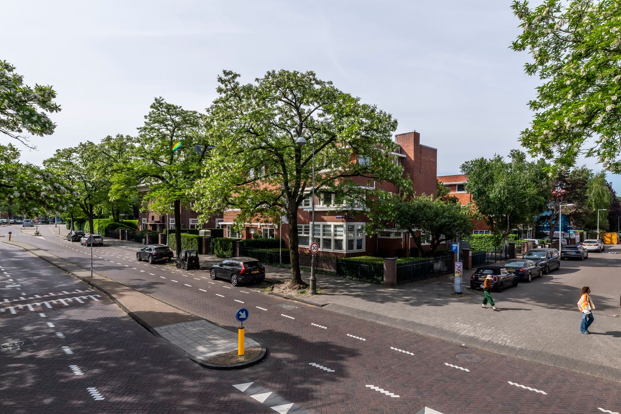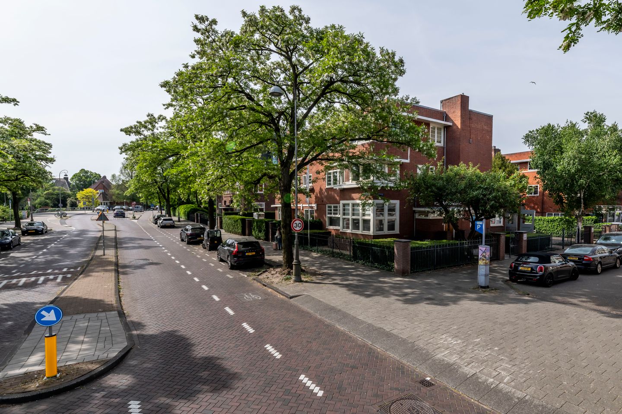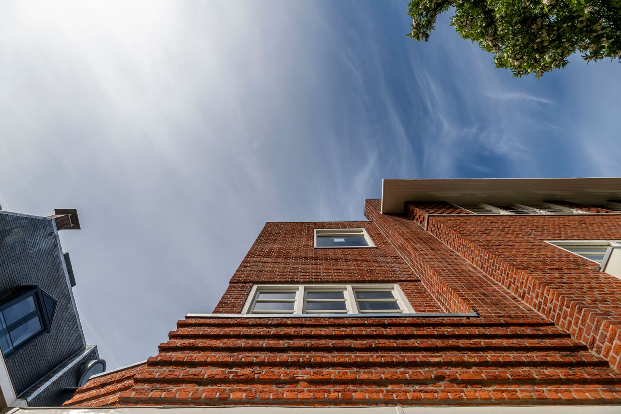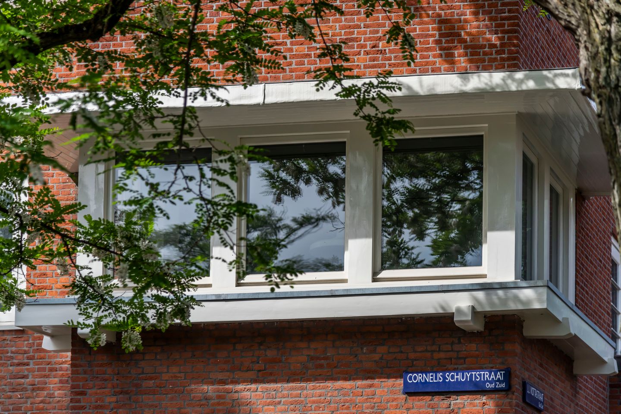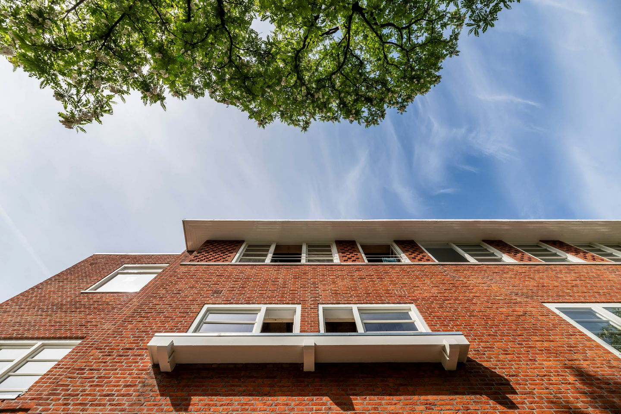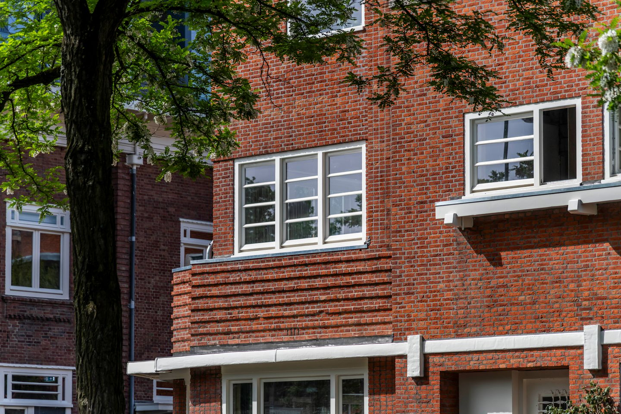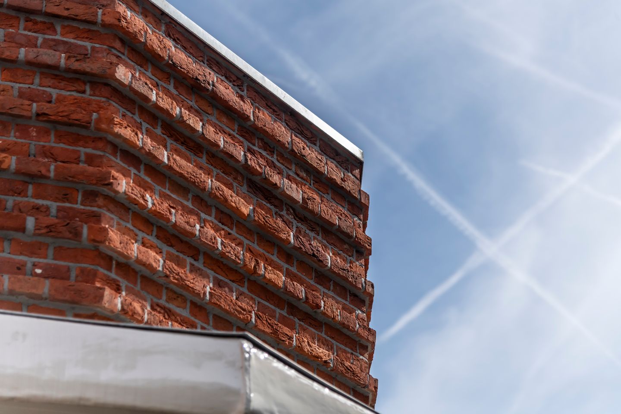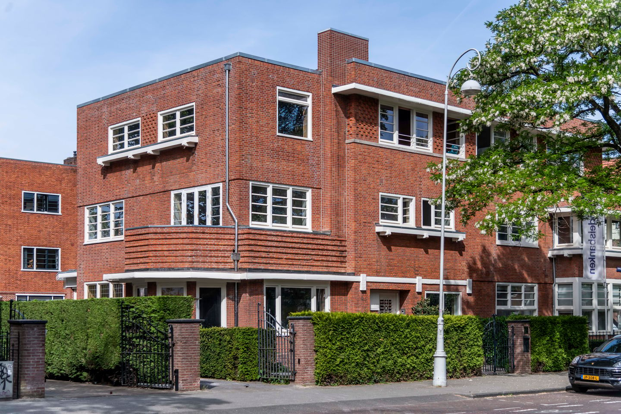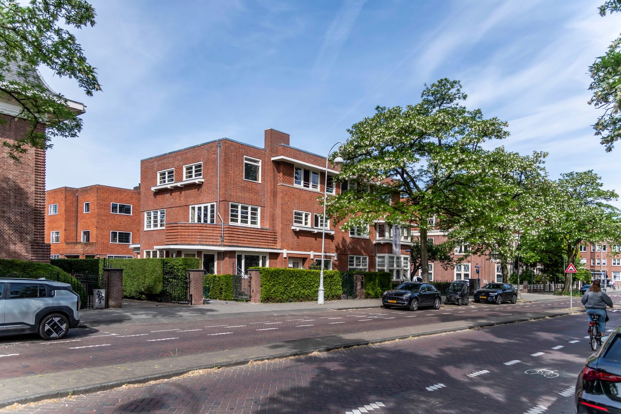 This business property on funda in business: https://www.fundainbusiness.nl/89393307
This business property on funda in business: https://www.fundainbusiness.nl/89393307
Cornelis Schuytstraat 72 1071 JL Amsterdam
Rental price on request
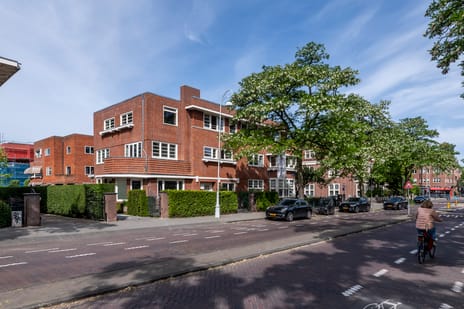
Description
Office Villa for Rent at Cornelis Schuytstraat 72 – Amsterdam Oud-Zuid
Situated on one of the most charming and sought-after streets in Amsterdam South, this detached, representative office villa is located at Cornelis Schuytstraat 72. Named after the 17th-century cartographer and explorer, the Cornelis Schuytstraat is renowned for its exclusive boutiques, artisanal specialty shops, and lively terraces — a neighborhood that combines the charm of Oud-Zuid with a dynamic, professional atmosphere.
This elegant office villa, featuring a classic façade, is located between the Vondelpark and Museumplein, in a strategic location near the Zuidas business district and the city center of Amsterdam. With a total available office space of approximately 412.6 sqm LFA (Lettable Floor Area), spread over multiple floors, the property offers space for organizations seeking a stylish, efficient, and high-quality working environment with a unique identity.
The office villa is currently undergoing a complete and high-end renovation with great attention to detail. Upon completion, the building will feature modern installations and premium finishes. The landscaped garden completes the ensemble and offers a rare outdoor space in the city.
Available Floor Area
Basement: 54.4 sqm LFA
Ground floor: 134.9 sqm LFA
First floor: 111.6 sqm LFA
Second floor: 111.7 sqm LFA
Total available: 412.6 sqm LFA
Delivery specifications after renovation
New building systems
High-quality wall and floor finishes
Luxurious pantries and sanitary facilities
Large windows providing ample natural light
Representative entrance
Exclusive garden
5 parking spaces
Energy label A (ambition)
Accessibility
By car
Easily accessible via the A10 Ring Road via exits S106, S108, and S109.
By public transport
Various tram and bus connections are within walking distance, offering direct links to Amsterdam Central, Zuid WTC, and Sloterdijk.
Lease Terms
To be agreed upon.
Lease Duration
Minimum of 5 years.
Availability
Expected completion: October 2025
Situated on one of the most charming and sought-after streets in Amsterdam South, this detached, representative office villa is located at Cornelis Schuytstraat 72. Named after the 17th-century cartographer and explorer, the Cornelis Schuytstraat is renowned for its exclusive boutiques, artisanal specialty shops, and lively terraces — a neighborhood that combines the charm of Oud-Zuid with a dynamic, professional atmosphere.
This elegant office villa, featuring a classic façade, is located between the Vondelpark and Museumplein, in a strategic location near the Zuidas business district and the city center of Amsterdam. With a total available office space of approximately 412.6 sqm LFA (Lettable Floor Area), spread over multiple floors, the property offers space for organizations seeking a stylish, efficient, and high-quality working environment with a unique identity.
The office villa is currently undergoing a complete and high-end renovation with great attention to detail. Upon completion, the building will feature modern installations and premium finishes. The landscaped garden completes the ensemble and offers a rare outdoor space in the city.
Available Floor Area
Basement: 54.4 sqm LFA
Ground floor: 134.9 sqm LFA
First floor: 111.6 sqm LFA
Second floor: 111.7 sqm LFA
Total available: 412.6 sqm LFA
Delivery specifications after renovation
New building systems
High-quality wall and floor finishes
Luxurious pantries and sanitary facilities
Large windows providing ample natural light
Representative entrance
Exclusive garden
5 parking spaces
Energy label A (ambition)
Accessibility
By car
Easily accessible via the A10 Ring Road via exits S106, S108, and S109.
By public transport
Various tram and bus connections are within walking distance, offering direct links to Amsterdam Central, Zuid WTC, and Sloterdijk.
Lease Terms
To be agreed upon.
Lease Duration
Minimum of 5 years.
Availability
Expected completion: October 2025
Features
Transfer of ownership
- Rental price
- Rental price on request
- Service charges
- No service charges known
- Listed since
-
- Status
- Available
- Acceptance
- Available in consultation
Construction
- Main use
- Office
- Building type
- Resale property
- Year of construction
- 1924
Surface areas
- Area
- 413 m²
Layout
- Number of floors
- 4 floors
Energy
- Energy label
- A
Surroundings
- Location
- Town center, shopping center and in residential district
Parking
- Parking spaces
- 5 uncovered parking spaces
Real estate agent
Photos
