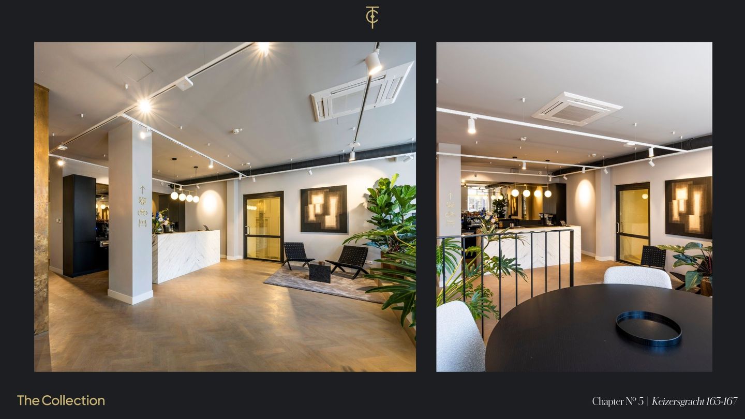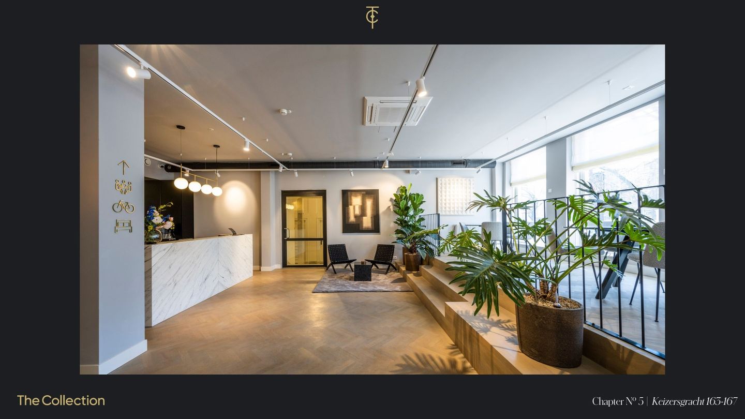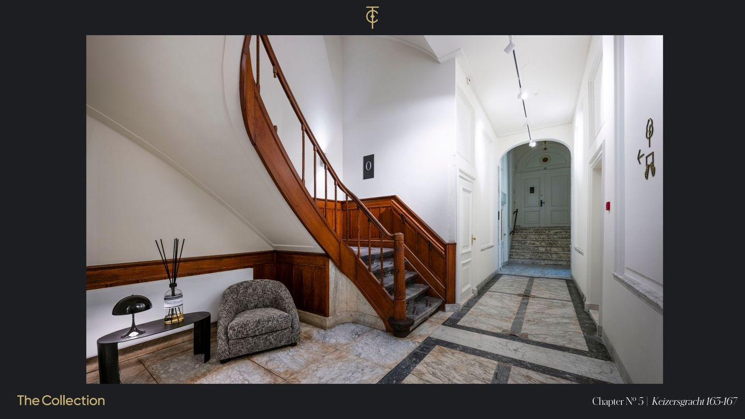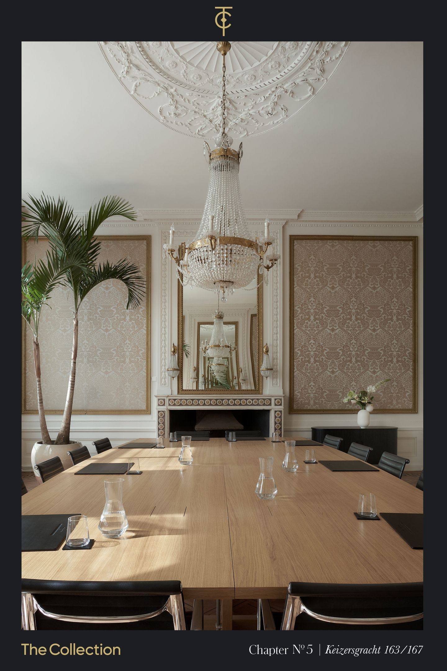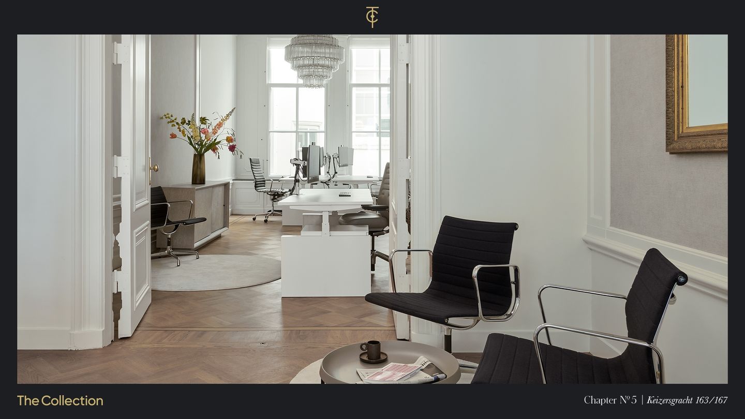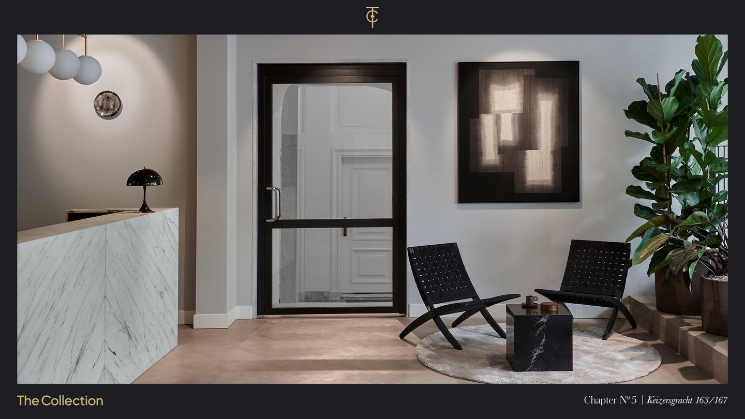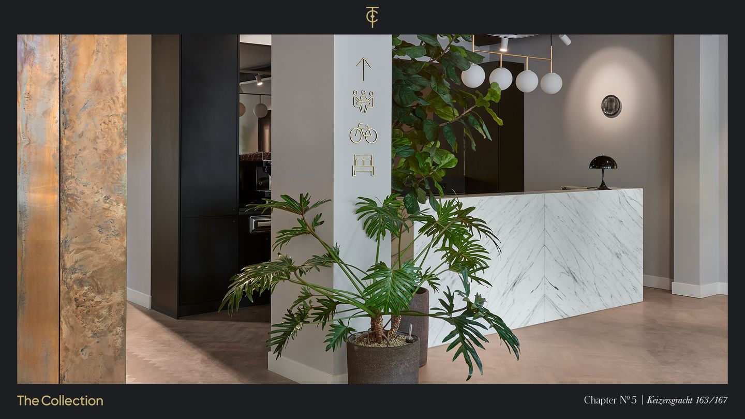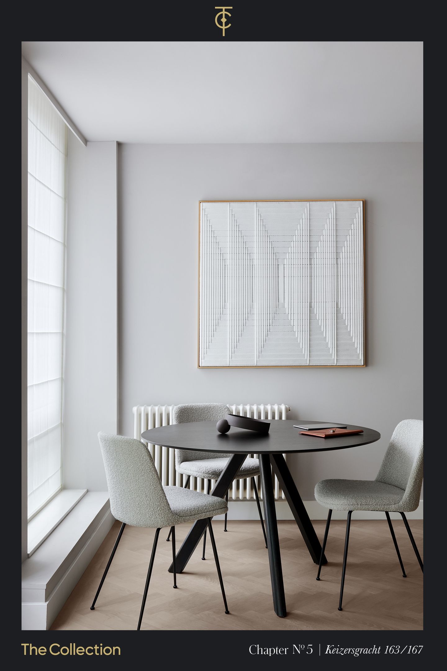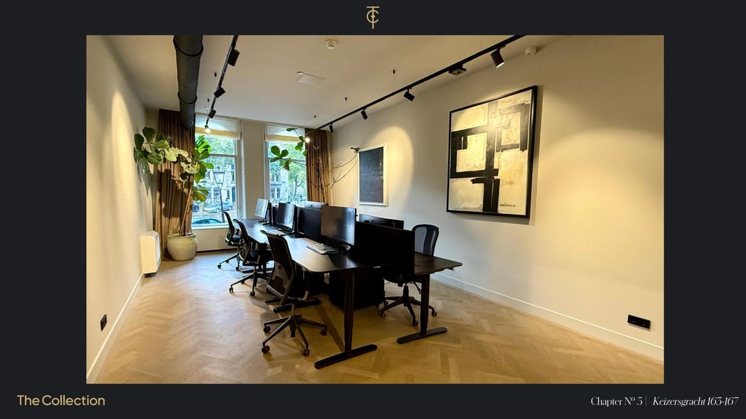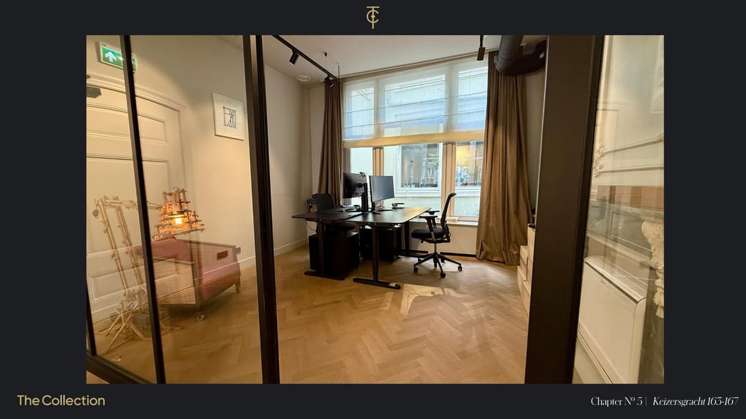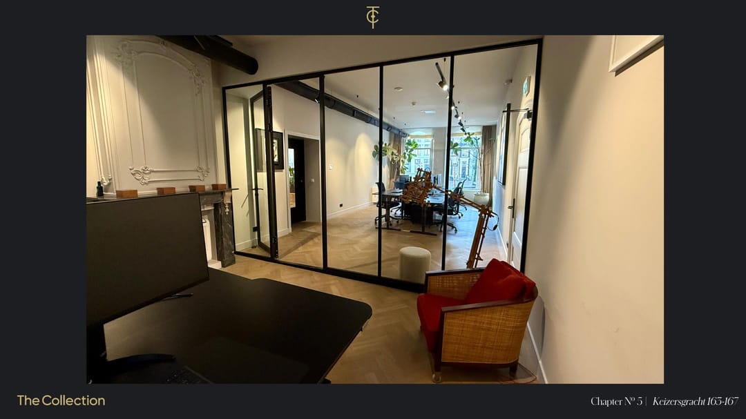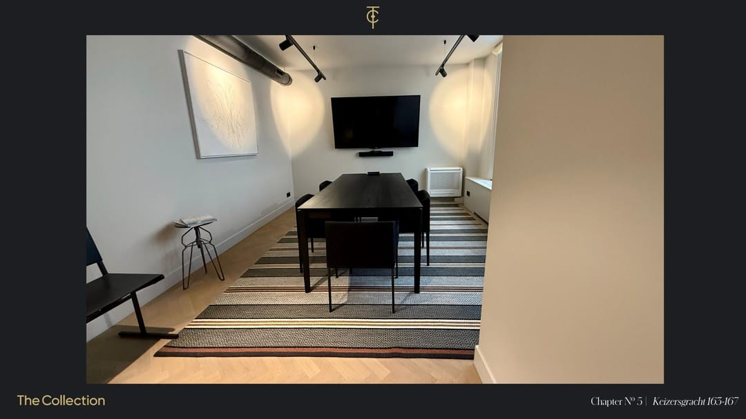 This business property on funda in business: https://www.fundainbusiness.nl/89452057
This business property on funda in business: https://www.fundainbusiness.nl/89452057
Keizersgracht 167 1016 DP Amsterdam
€ 700 /m²/year
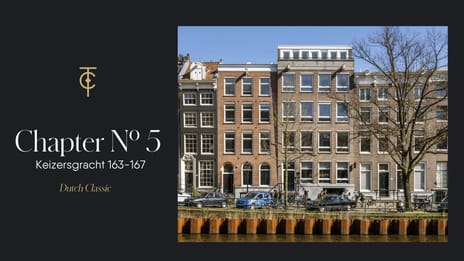
Description
About The Collection
Located in heritage buildings at some of Amsterdam’s most prestigious city-centre addresses, The Collection is an unprecedented network of bespoke 21st century office space replete with unparalleled amenities and a hospitality-driven experience tailored to you. We call our twelve buildings Chapters. Each has fully equipped meeting facilities, a coffee bar and first class support staff and systems as standard. Each has a totally unique character. Leasing in one Chapter grants your organisation access to the services and amenities throughout The Collection. We even provide e-bikes and an app for moving between Chapters seamlessly. For our tenants, The Collection opens up a world of extraordinary environments within one city: secluded gardens, penthouse apartments – even our private boat for entertaining. From breath-taking boardrooms to first class fitness facilities, you’ll experience excellence every day.
This property is Chapter 5.
About this Chapter
The three handsome canal houses at Keizersgracht 163–167 have been connected internally and furnished with an elevator to create 2,200 m2 of breath-taking modern office space that is custom made for multi-tenant occupancy. The spacious complex, home to the headquarters of the Nationale Borg insurance company from 1923, is tremendously well-appointed, looking out as it does on to one of the most photogenic bridges in the city. The back of the property also has beautiful views, over lush gardens.
Keizersgracht 163-167 has excellent transport credentials. The Westermarkt tram stop is just around the corner, with direct links to Amsterdam Centraal and Amsterdam Lelylaan railway stations.
Currently, a total of 151 sq. m LFA of turn-key office space is available on the ground floor.
The space is ready to move in and will be delivered including:
• 6-10 work stations;
• A big meeting room;
• Air conditioning;
• Wi-Fi internet;
• Wooden floor.
Please refer to our leasing brochure for full information.
Located in heritage buildings at some of Amsterdam’s most prestigious city-centre addresses, The Collection is an unprecedented network of bespoke 21st century office space replete with unparalleled amenities and a hospitality-driven experience tailored to you. We call our twelve buildings Chapters. Each has fully equipped meeting facilities, a coffee bar and first class support staff and systems as standard. Each has a totally unique character. Leasing in one Chapter grants your organisation access to the services and amenities throughout The Collection. We even provide e-bikes and an app for moving between Chapters seamlessly. For our tenants, The Collection opens up a world of extraordinary environments within one city: secluded gardens, penthouse apartments – even our private boat for entertaining. From breath-taking boardrooms to first class fitness facilities, you’ll experience excellence every day.
This property is Chapter 5.
About this Chapter
The three handsome canal houses at Keizersgracht 163–167 have been connected internally and furnished with an elevator to create 2,200 m2 of breath-taking modern office space that is custom made for multi-tenant occupancy. The spacious complex, home to the headquarters of the Nationale Borg insurance company from 1923, is tremendously well-appointed, looking out as it does on to one of the most photogenic bridges in the city. The back of the property also has beautiful views, over lush gardens.
Keizersgracht 163-167 has excellent transport credentials. The Westermarkt tram stop is just around the corner, with direct links to Amsterdam Centraal and Amsterdam Lelylaan railway stations.
Currently, a total of 151 sq. m LFA of turn-key office space is available on the ground floor.
The space is ready to move in and will be delivered including:
• 6-10 work stations;
• A big meeting room;
• Air conditioning;
• Wi-Fi internet;
• Wooden floor.
Please refer to our leasing brochure for full information.
Features
Transfer of ownership
- Rental price
- € 700 per square meter per year
- Service charges
- No service charges known
- Listed since
-
- Status
- Available
- Acceptance
- Available immediately
Construction
- Main use
- Office
- Building type
- Resale property
- Year of construction
- 1618
Surface areas
- Area
- 151 m²
Layout
- Number of floors
- 1 floor
- Facilities
- Air conditioning, built-in fittings, windows can be opened, toilet and pantry
Energy
- Energy label
- A++
Surroundings
- Location
- Town center
Real estate agent
Photos


