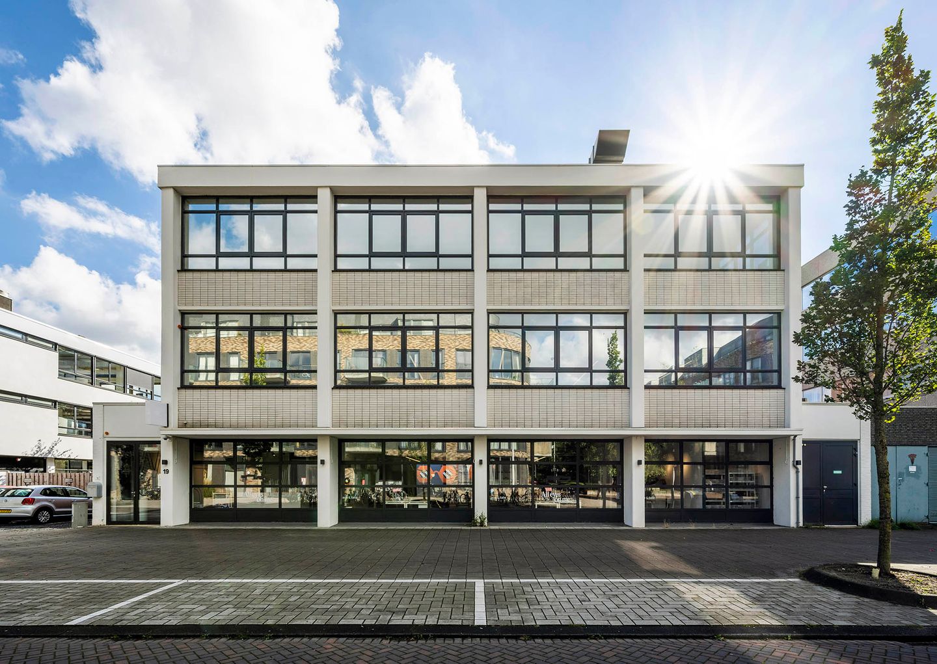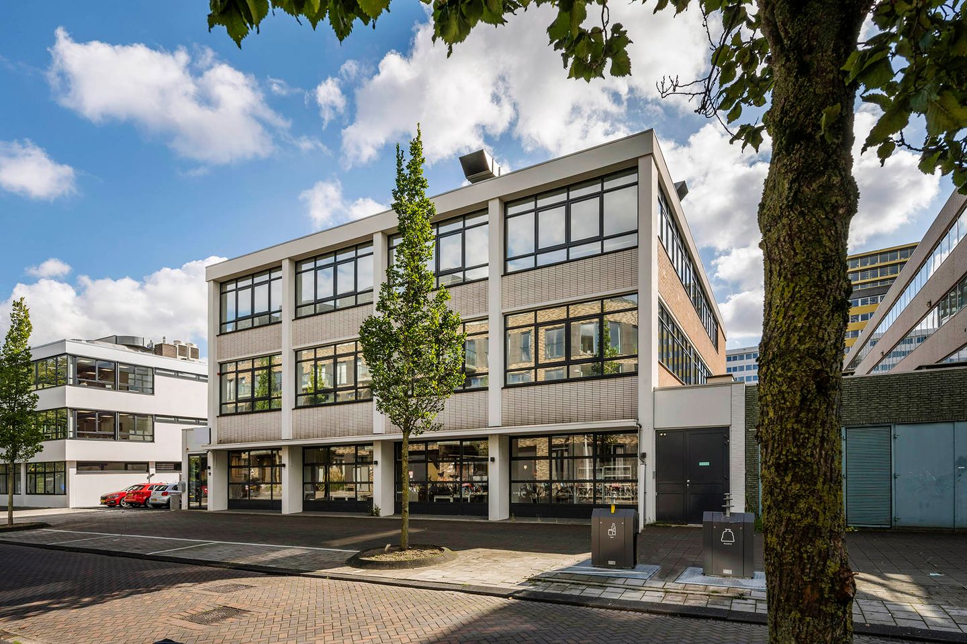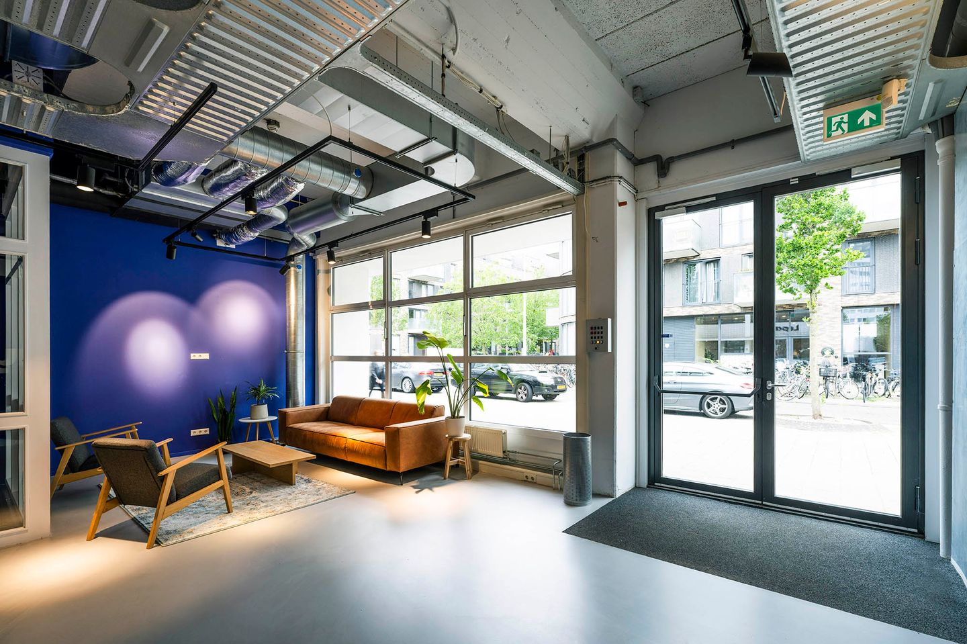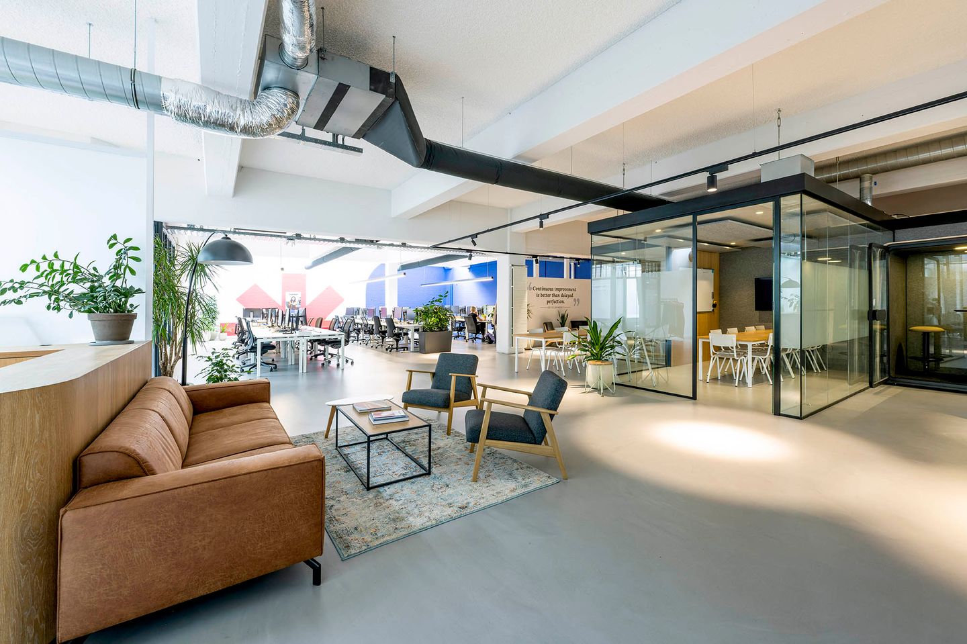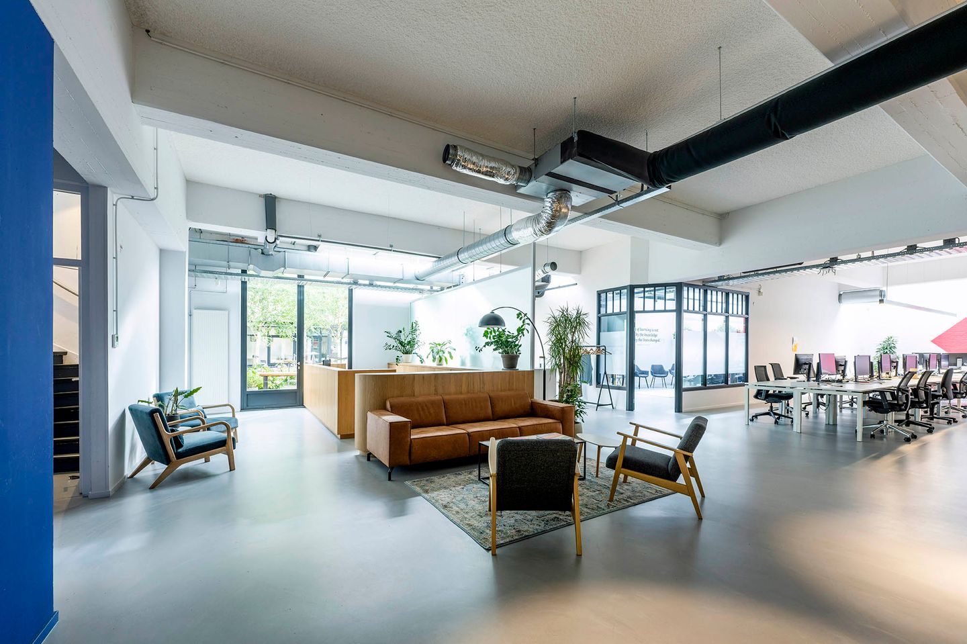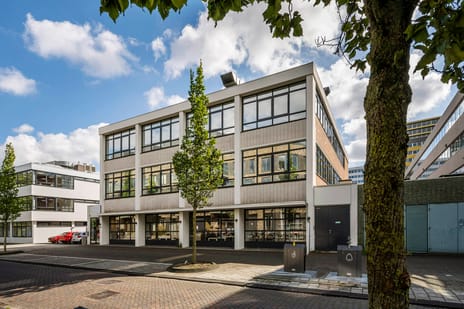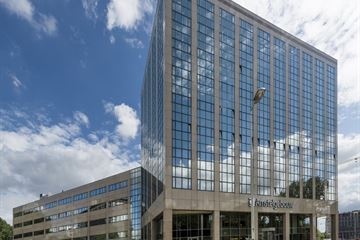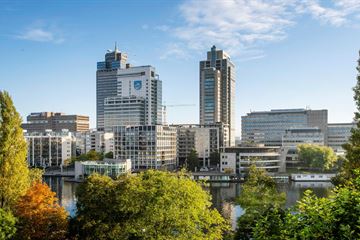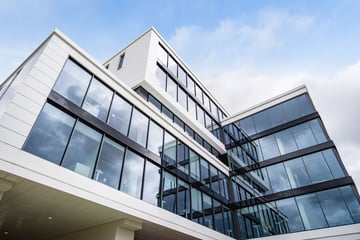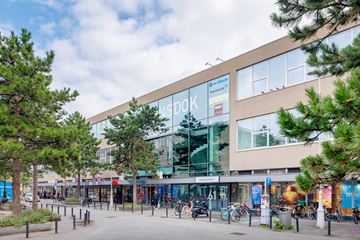Description
This high-quality, small-scale office building offers approx. 1,970 m² of lettable floor area (LFA) and is ideally located between the A10 ring road and Amsterdam city centre. Within walking distance of Amstel Station and surrounded by amenities such as gyms, restaurants (e.g. Dauphine), and hotels (e.g. Volkshotel).
The Building
Recently fully renovated, this property is perfect for creative companies. Features a spacious rooftop terrace accessible via a spiral staircase from the lunch area on the 2nd floor.
Available space:
- Basement: 210 m²
- Ground floor: 700 m²
- 1st floor: 525 m²
- 2nd floor: 535 m²
Partial leasing is not possible.
Parking
Includes 2 on-site parking spaces, included in the rental price. Additional municipal parking permits may be available (1 permit per 10 FTE).
Accessibility
- By car: Close to the A10 ring road (exits S110–S112) and easily accessible via Wibautstraat.
- By public transport: Only a 5-minute walk from Amstel Station, with direct connections to Central Station, Schiphol Airport, and Utrecht.
Rent
To be discussed and to be enhanced with VAT.
Service charges
€ 40 per sq m LFA per year, to be enhanced with VAT.
Delivery level
Turn-key, including meeting rooms, pantries, restaurant, LED lighting, climate control, poured flooring, and reception desk.
Availability
Short-term, in consultation with the current tenant.
Notice period
12 months.
Security deposit
Bank guarantee equal to 3 months’ rent + service charges (excl. VAT).
Lease agreement
Based on landlord’s model, aligned with the ROZ model 2015 (Article 7:230a Dutch Civil Code).
VAT
Tenant must carry out at least 90% VAT-taxed activities in the leased space.
Disclaimer
This information is non-binding and serves only as an invitation to make an offer. A lease agreement will only be concluded after written approval by the landlord.
The Building
Recently fully renovated, this property is perfect for creative companies. Features a spacious rooftop terrace accessible via a spiral staircase from the lunch area on the 2nd floor.
Available space:
- Basement: 210 m²
- Ground floor: 700 m²
- 1st floor: 525 m²
- 2nd floor: 535 m²
Partial leasing is not possible.
Parking
Includes 2 on-site parking spaces, included in the rental price. Additional municipal parking permits may be available (1 permit per 10 FTE).
Accessibility
- By car: Close to the A10 ring road (exits S110–S112) and easily accessible via Wibautstraat.
- By public transport: Only a 5-minute walk from Amstel Station, with direct connections to Central Station, Schiphol Airport, and Utrecht.
Rent
To be discussed and to be enhanced with VAT.
Service charges
€ 40 per sq m LFA per year, to be enhanced with VAT.
Delivery level
Turn-key, including meeting rooms, pantries, restaurant, LED lighting, climate control, poured flooring, and reception desk.
Availability
Short-term, in consultation with the current tenant.
Notice period
12 months.
Security deposit
Bank guarantee equal to 3 months’ rent + service charges (excl. VAT).
Lease agreement
Based on landlord’s model, aligned with the ROZ model 2015 (Article 7:230a Dutch Civil Code).
VAT
Tenant must carry out at least 90% VAT-taxed activities in the leased space.
Disclaimer
This information is non-binding and serves only as an invitation to make an offer. A lease agreement will only be concluded after written approval by the landlord.
Map
Map is loading...
Cadastral boundaries
Buildings
Travel time
Gain insight into the reachability of this object, for instance from a public transport station or a home address.
