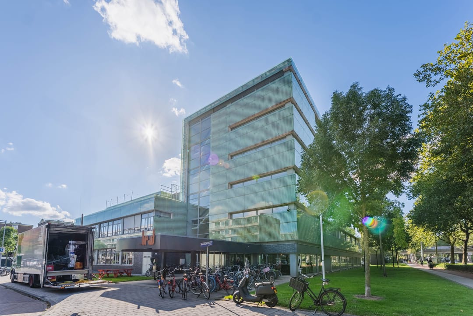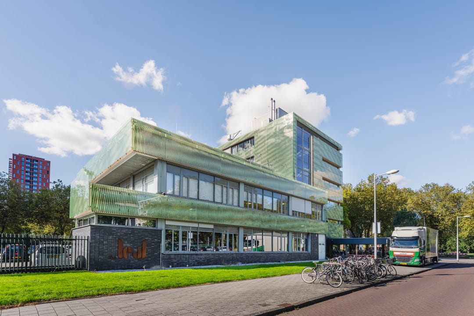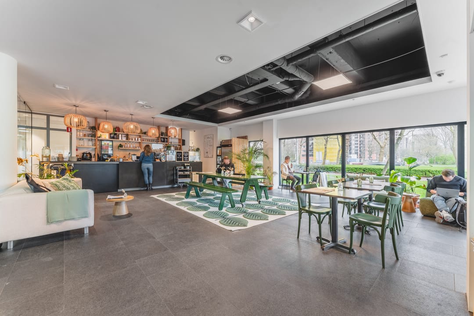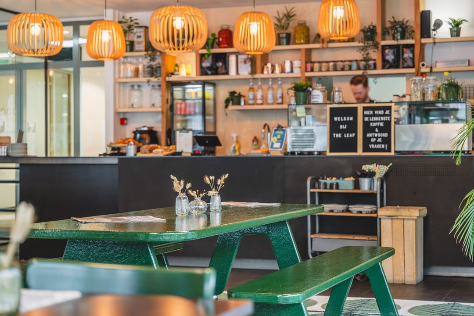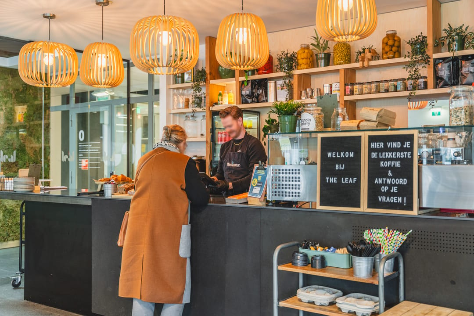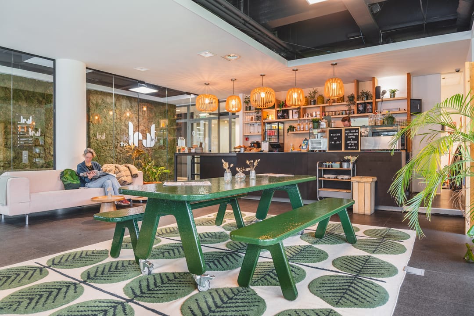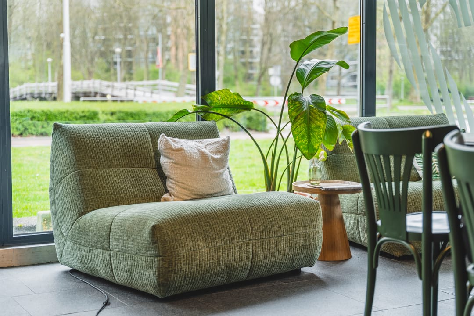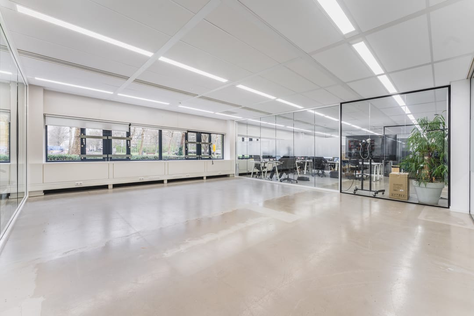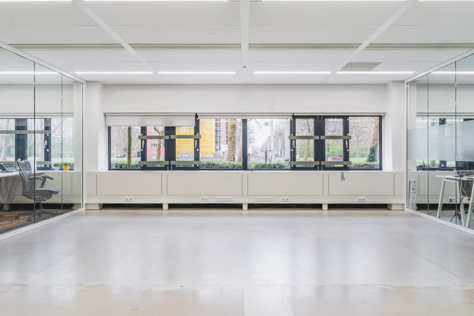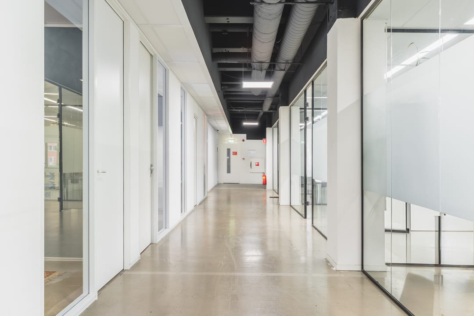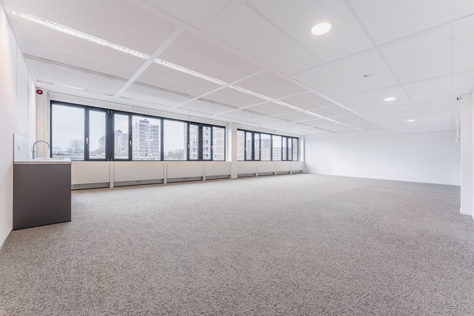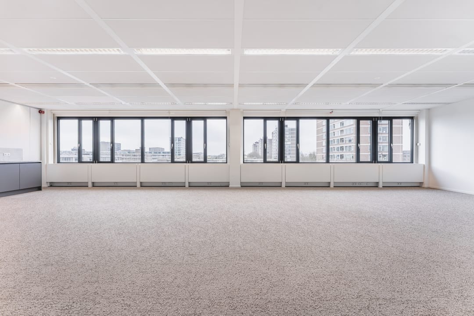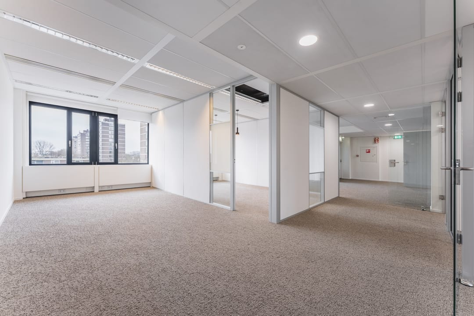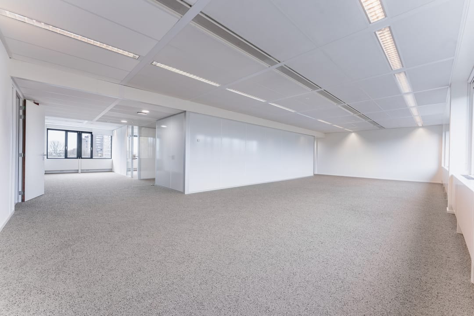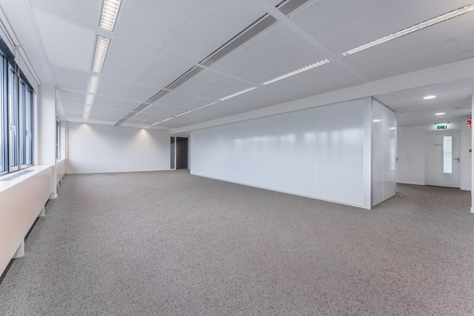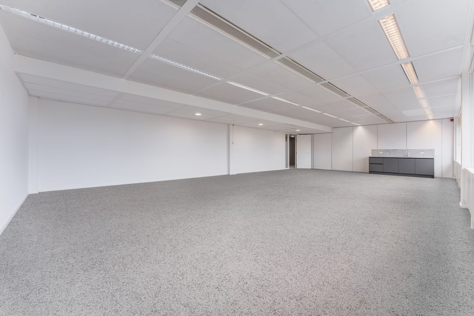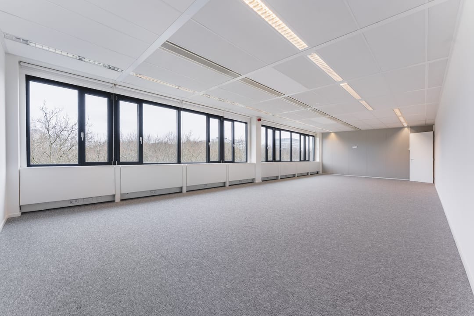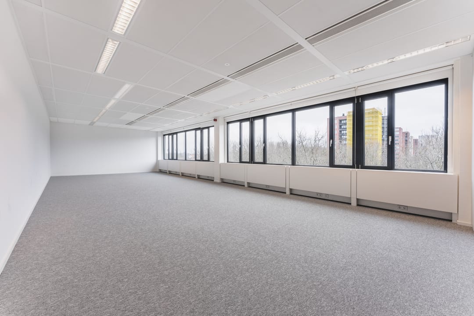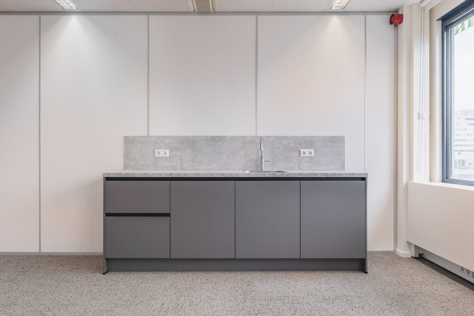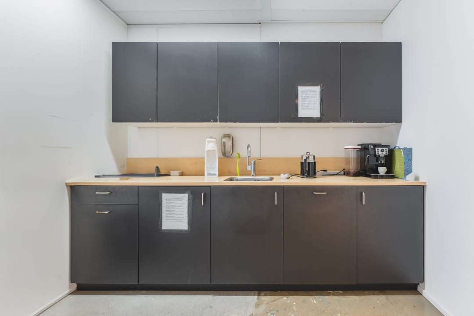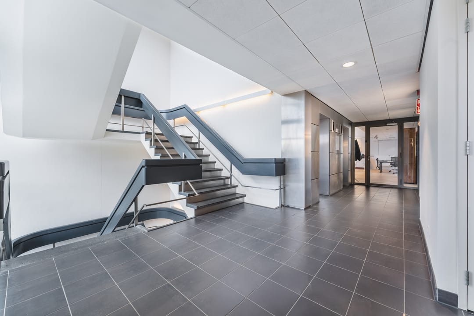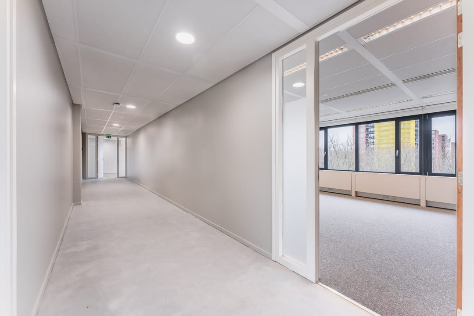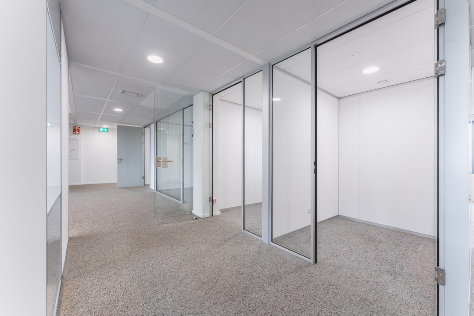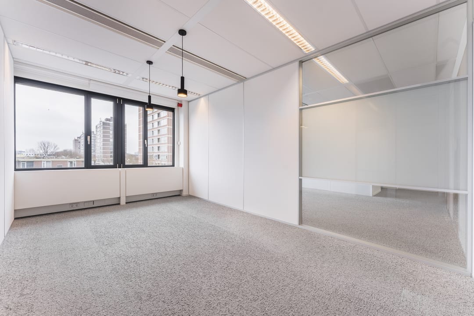 This business property on funda in business: https://www.fundainbusiness.nl/89534661
This business property on funda in business: https://www.fundainbusiness.nl/89534661
Maassluisstraat 2 1062 GD Amsterdam
€ 260 /m²/year
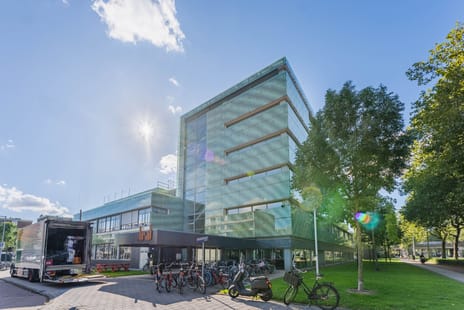
Description
The Office:
The striking building at Maassluisstraat 2, originally designed by Piet Zandstra and completely renovated in 2008, combines a modern look with abundant natural light and an industrial feel. Inside, you’ll find several turn-key office units immediately available, allowing companies to move in without delay. The spaces are finished to a high standard and benefit from shared amenities such as meeting rooms, a vibrant barista corner, and a comfortable lounge.
Location & Accessibility:
Situated in the lively Amsterdam Nieuw-West district, Maassluisstraat 2 offers excellent accessibility. Metro and tram stops are within walking distance, the A10 ring road is just around the corner, and both Schiphol Airport and Amsterdam city center can be reached within minutes. With the green Rembrandtpark and a variety of cafés and restaurants nearby, this location perfectly blends urban energy with relaxed working comfort.
Availability:
Several turn-key units are currently available for lease:
Ground floor – approx. 36 m²
Ground floor – approx. 69 m²
Fourth floor – approx. 94 m²
Fourth floor – approx. 242 m²
Lease Term:
Lease agreements start from two years, with shorter terms possible by arrangement.
Rent:
From €260 per m² per year, including service charges and excluding VAT.
VAT:
VAT is applicable to the rental price.
Delivery condition:
All available office spaces are delivered turn-key and are ready for immediate use.
Lease Agreement:
Standard ROZ lease agreement, model 2015.
Amenities:
High-quality, representative finishes
Vibrant barista bar
Meeting rooms
On-site parking
Pantry facilities
Viewings & Information
Flexas B.V.
+31 (0)85 043 44 94
Weesperstraat 111
1018 VN Amsterdam
The striking building at Maassluisstraat 2, originally designed by Piet Zandstra and completely renovated in 2008, combines a modern look with abundant natural light and an industrial feel. Inside, you’ll find several turn-key office units immediately available, allowing companies to move in without delay. The spaces are finished to a high standard and benefit from shared amenities such as meeting rooms, a vibrant barista corner, and a comfortable lounge.
Location & Accessibility:
Situated in the lively Amsterdam Nieuw-West district, Maassluisstraat 2 offers excellent accessibility. Metro and tram stops are within walking distance, the A10 ring road is just around the corner, and both Schiphol Airport and Amsterdam city center can be reached within minutes. With the green Rembrandtpark and a variety of cafés and restaurants nearby, this location perfectly blends urban energy with relaxed working comfort.
Availability:
Several turn-key units are currently available for lease:
Ground floor – approx. 36 m²
Ground floor – approx. 69 m²
Fourth floor – approx. 94 m²
Fourth floor – approx. 242 m²
Lease Term:
Lease agreements start from two years, with shorter terms possible by arrangement.
Rent:
From €260 per m² per year, including service charges and excluding VAT.
VAT:
VAT is applicable to the rental price.
Delivery condition:
All available office spaces are delivered turn-key and are ready for immediate use.
Lease Agreement:
Standard ROZ lease agreement, model 2015.
Amenities:
High-quality, representative finishes
Vibrant barista bar
Meeting rooms
On-site parking
Pantry facilities
Viewings & Information
Flexas B.V.
+31 (0)85 043 44 94
Weesperstraat 111
1018 VN Amsterdam
Features
Transfer of ownership
- Rental price
- € 260 per square meter per year
- Service charges
- No service charges known
- Listed since
-
- Status
- Available
- Acceptance
- Available immediately
Construction
- Main use
- Office
- Building type
- Resale property
- Year of construction
- 1968
Surface areas
- Area
- 441 m² (units from 36 m²)
Layout
- Number of floors
- 5 floors
- Facilities
- Peak cooling, elevators, windows can be opened, cable ducts, modular ceiling, toilet, pantry, heating and room layout
Energy
- Energy label
- C 1.28
Real estate agent
Photos
