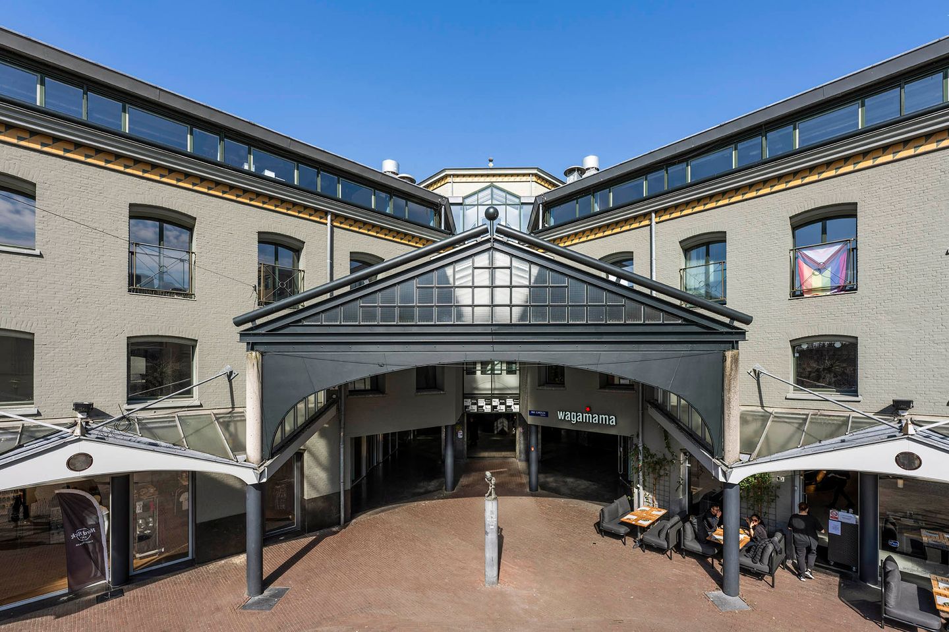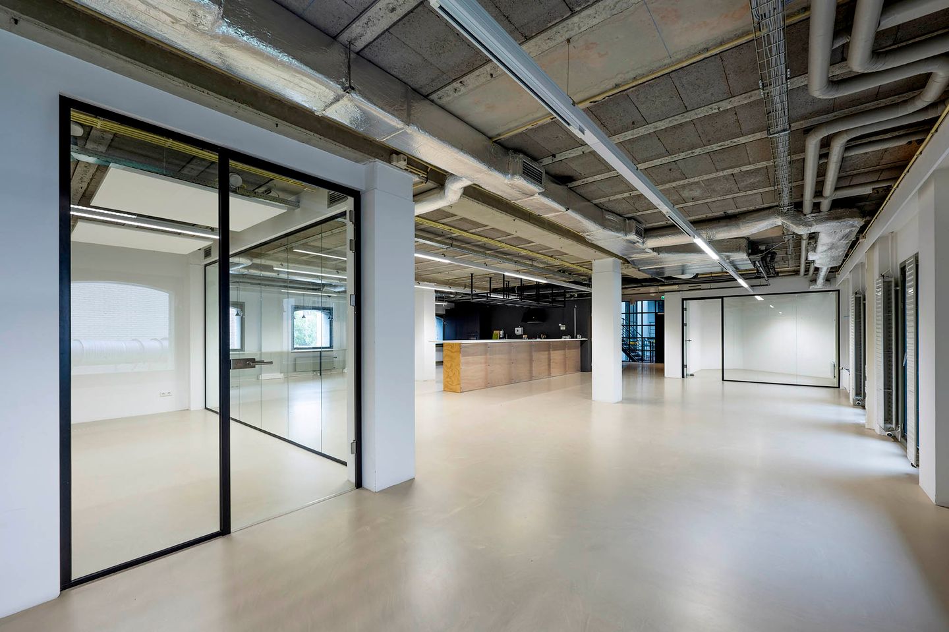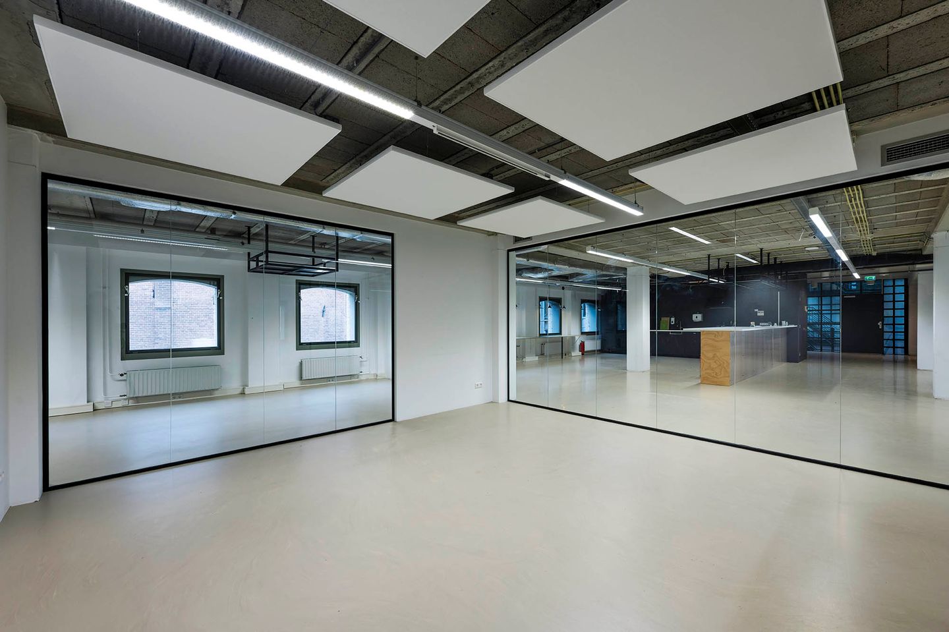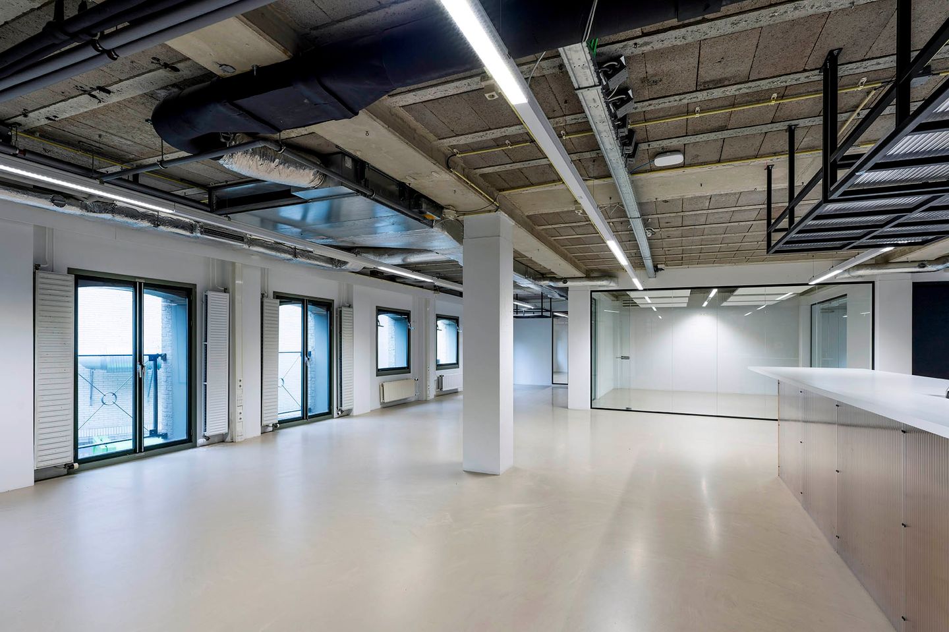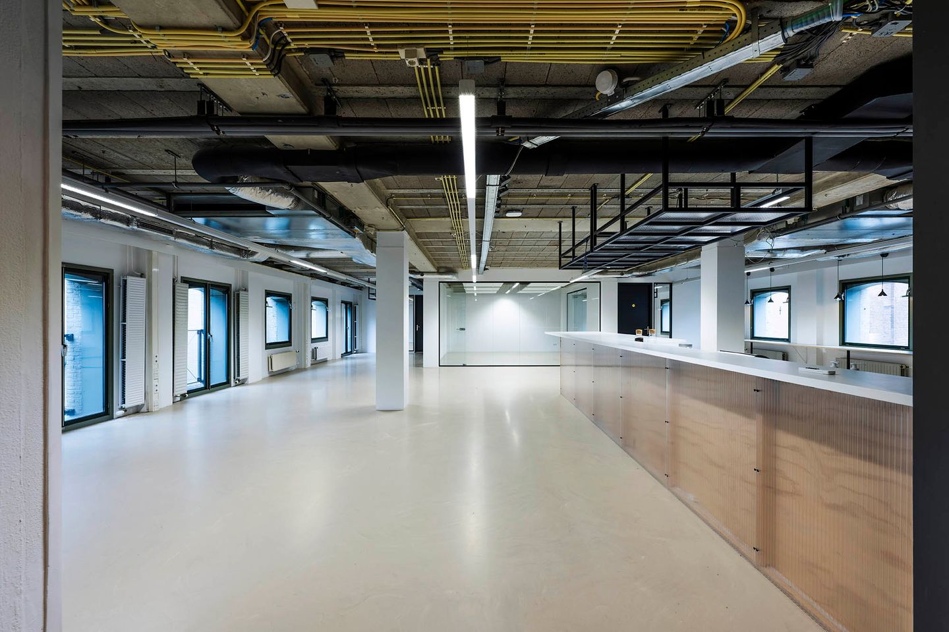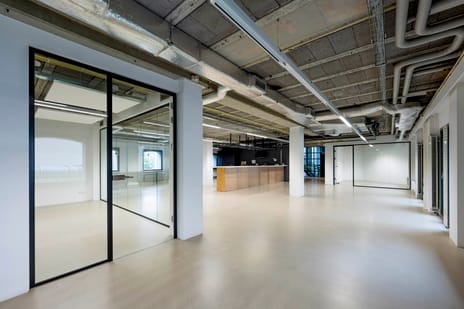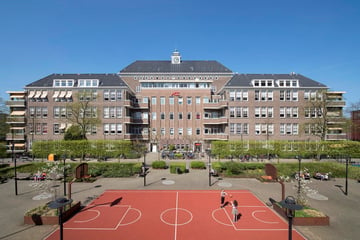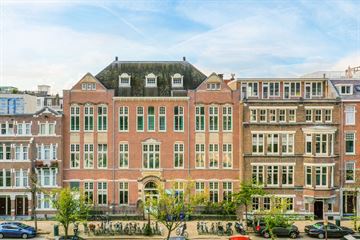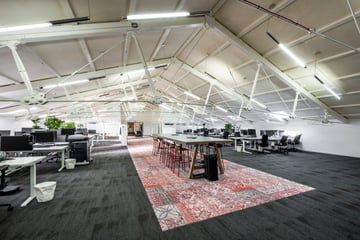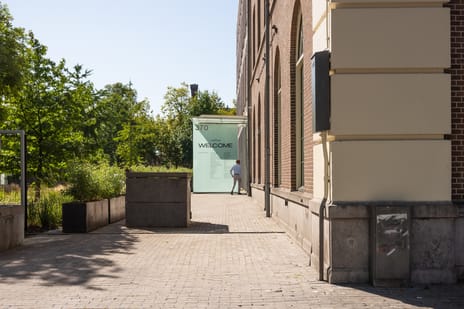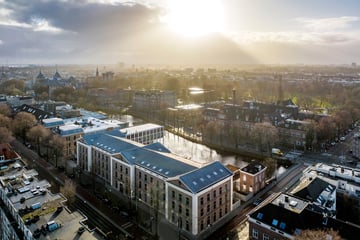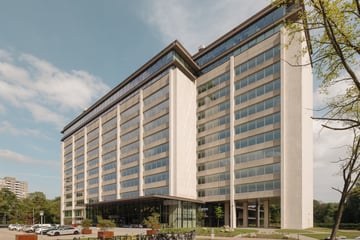Description
Several office spaces are available, located in a unique setting at “De Leidse Bocht”, adjacent to Leidseplein. The building features a modern, industrial look and feel with a renovated entrance.
Within walking distance are Vondelpark and a wide variety of shops, cafés, and restaurants.
The property is situated in a vibrant part of the city, offering an excellent balance between business facilities and leisure. Thanks to its central location and excellent accessibility, this is an ideal spot for companies looking for a representative office space in the heart of Amsterdam.
Address
Max Euweplein 24–46
City
Amsterdam
District
Centrum
Availability
A total of approximately 1,586 sq m of office space (lettable floor area) is available, divided as follows:
1st Floor
- Unit 1.1: approx. 363 sq m
- Unit 1.4: approx. 430 sq m
2nd Floor
- Unit 2.1: approx. 363 sq m
- Unit 2.4: approx. 430 sq m
Partial leasing possible from 363 sq m.
Parking
Paid parking is available on the public road or in the nearby Byzantium parking garage.
Accessibility
By public transport:
The property is easily accessible by public transport. Tram lines 3, 4, 7, 10, and 14 all have stops in the immediate vicinity.
By car:
Conveniently accessible via the A10 ring road (exit S110), as well as via Amsteldijk, Stadhouderskade, or Van Woustraat.
Availability Date
Immediately available.
Fit-Out Condition
To be agreed upon.
Amenities
Facilities available in the direct vicinity.
Energy Label
Label C
Minimum Lease Term
To be agreed upon.
Rent (Office Space)
€285 per sq m per year, excluding VAT.
Advance on Service Charges
€55 per sq m per year.
The information provided is of a general nature and serves solely as an invitation to enter into negotiations. No rights can be derived from the content of this information.
Within walking distance are Vondelpark and a wide variety of shops, cafés, and restaurants.
The property is situated in a vibrant part of the city, offering an excellent balance between business facilities and leisure. Thanks to its central location and excellent accessibility, this is an ideal spot for companies looking for a representative office space in the heart of Amsterdam.
Address
Max Euweplein 24–46
City
Amsterdam
District
Centrum
Availability
A total of approximately 1,586 sq m of office space (lettable floor area) is available, divided as follows:
1st Floor
- Unit 1.1: approx. 363 sq m
- Unit 1.4: approx. 430 sq m
2nd Floor
- Unit 2.1: approx. 363 sq m
- Unit 2.4: approx. 430 sq m
Partial leasing possible from 363 sq m.
Parking
Paid parking is available on the public road or in the nearby Byzantium parking garage.
Accessibility
By public transport:
The property is easily accessible by public transport. Tram lines 3, 4, 7, 10, and 14 all have stops in the immediate vicinity.
By car:
Conveniently accessible via the A10 ring road (exit S110), as well as via Amsteldijk, Stadhouderskade, or Van Woustraat.
Availability Date
Immediately available.
Fit-Out Condition
To be agreed upon.
Amenities
Facilities available in the direct vicinity.
Energy Label
Label C
Minimum Lease Term
To be agreed upon.
Rent (Office Space)
€285 per sq m per year, excluding VAT.
Advance on Service Charges
€55 per sq m per year.
The information provided is of a general nature and serves solely as an invitation to enter into negotiations. No rights can be derived from the content of this information.
Map
Map is loading...
Cadastral boundaries
Buildings
Travel time
Gain insight into the reachability of this object, for instance from a public transport station or a home address.
